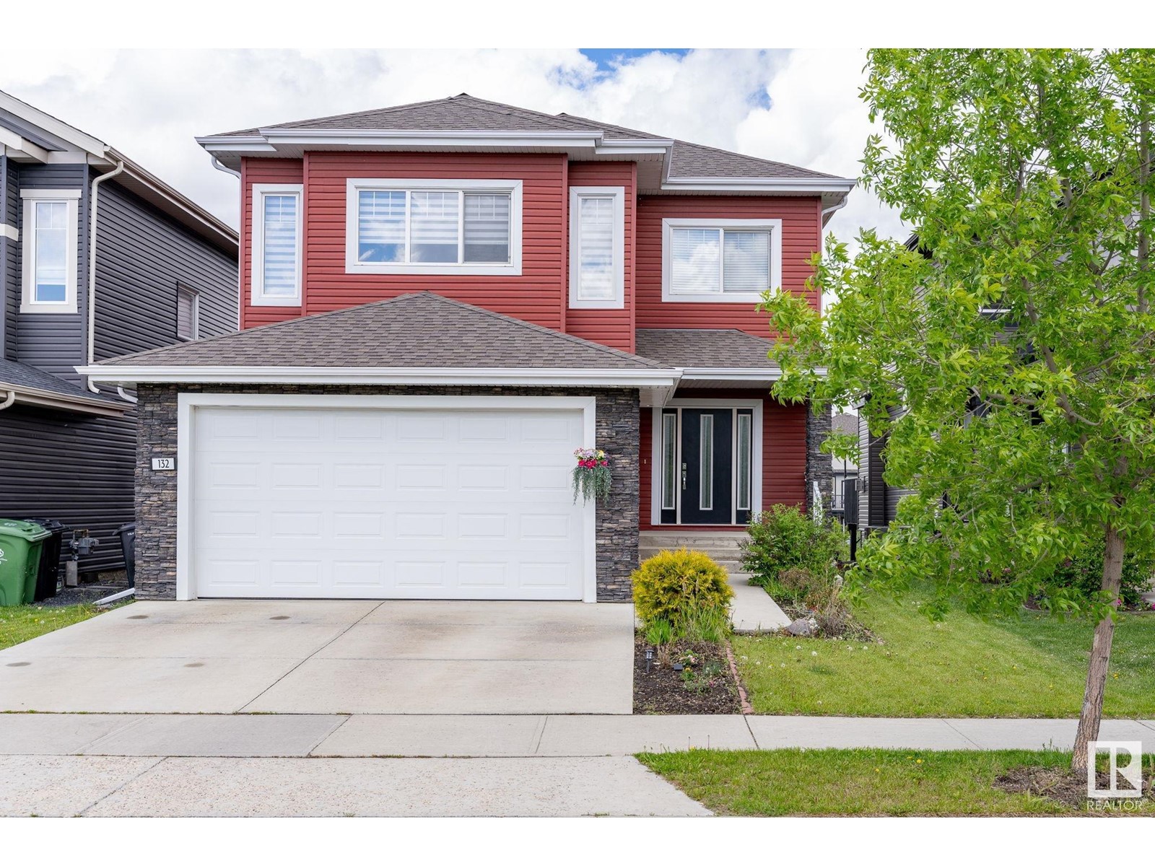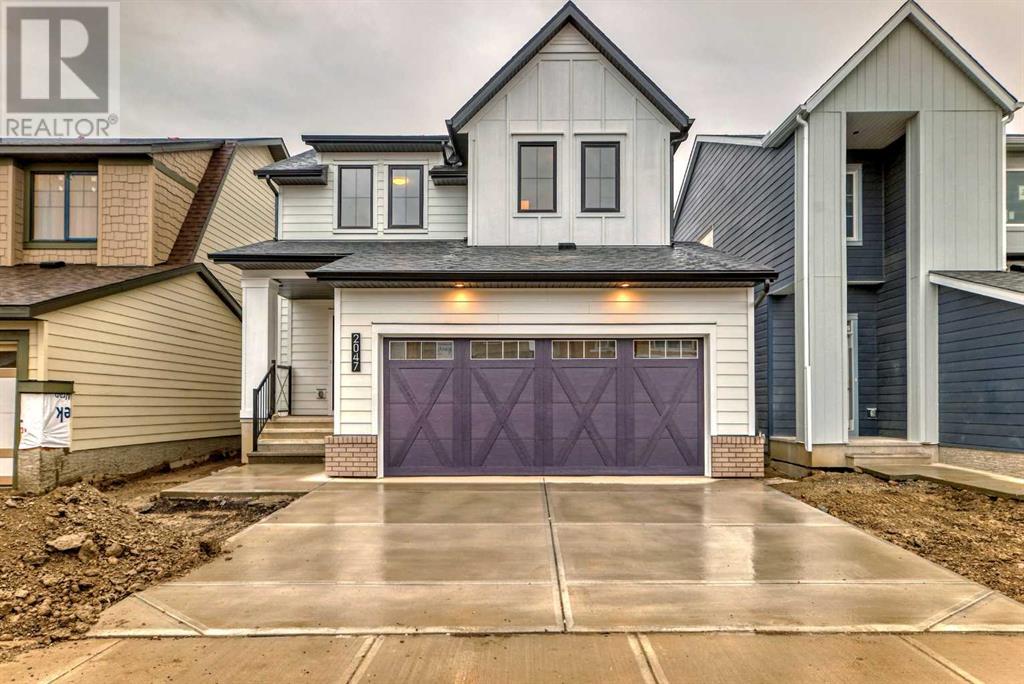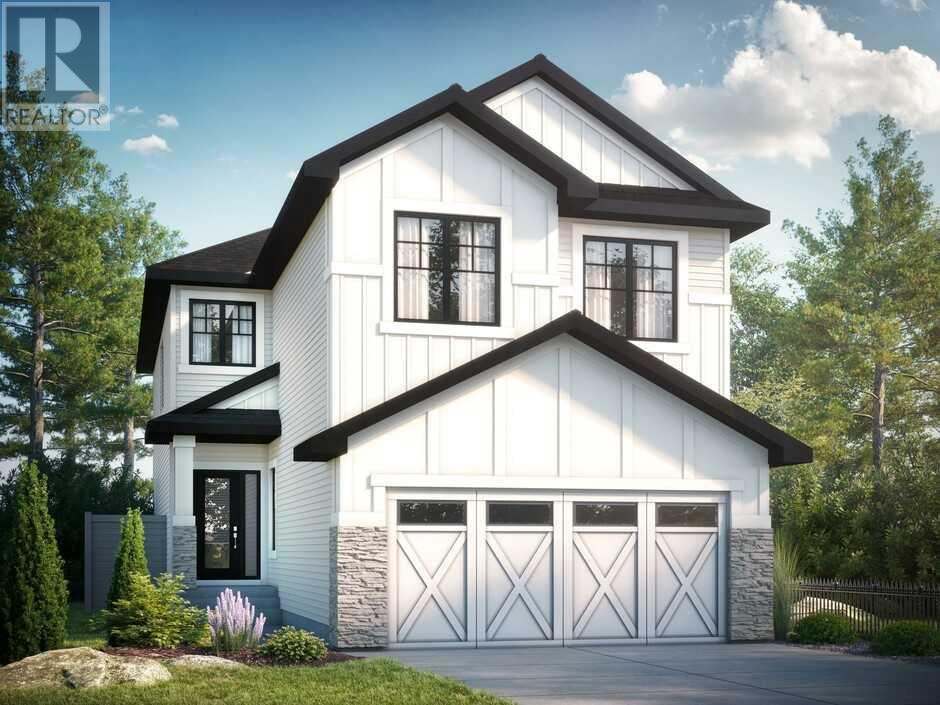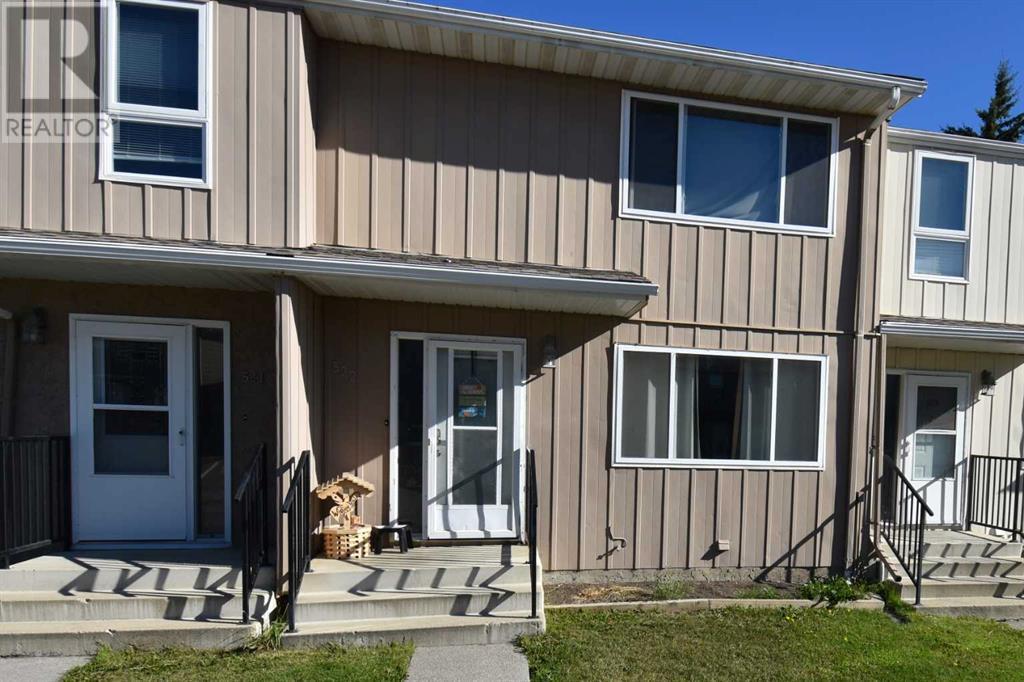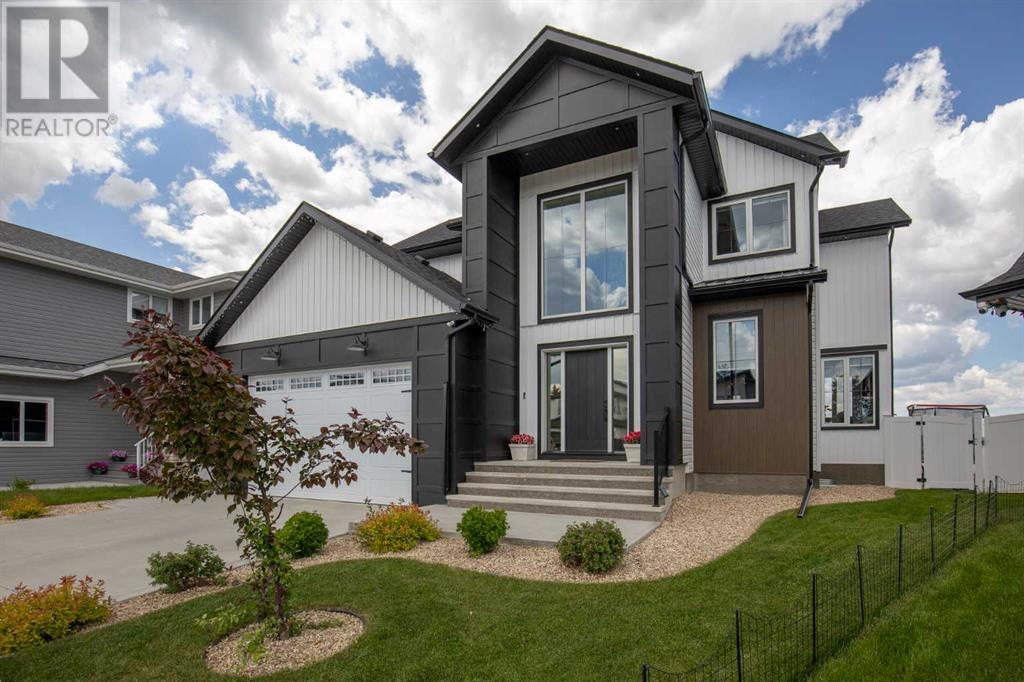8 Prescott Bv
Spruce Grove, Alberta
You don't want to miss this thoughtful designed triple car garage home, offering 3 bedrooms, and 3 bathrooms, sitting at 2374 Sq. Ft! Enter through the garage door or front door into a conveniently placed mudroom with shelving and a bench. Head down the hall into the generously sized den including an entrance into the main floor bath as well as a walk-in-closet. Enter into the common area where you can find a large chefs kitchen with an ample amount of cabinet and counter space as well as a large walk-in pantry. The living room has an open to above design, creating a welcoming and open atmosphere. Venture upstairs where you'll find 3 beds, 2 additional bathrooms, upper-level laundry, and a large bonus room. The primary is a place you wont want to leave, the ensuite has a dual sinks, a standing shower and a claw tub, and the walk-in-closet has built-in shelving keeping the space organized. Located in Spruce Grove, this home is close to many amenities including schools and shopping centers! (id:50955)
RE/MAX Real Estate
11 Madonna Dr
St. Albert, Alberta
Imagine living in 2121 sqft of finished living space in the heart of St. Albert, walking distance to the Sturgeon River Valley, outdoor farmers market, Arden Theatre & so much more. This charming 4 level split was renovated into a fantastic OPEN DESIGN. Hardwood flooring spreads through the living room & dining space. The living room feat a GAS F/P. The dining nook has garden doors to the large, 2 tiered back deck. The kitchen has slate flooring, full height cabinetry, under cabinet task lighting, crown trim, gas counter top range, corion counters & s/s appliances. The upper level has 2 large bedrooms & a 4pce bath. The primary bedroom has a WALK-IN CLOSET & access to the laundry facilities. The lower level family room has a f/p & WALKS OUT into the backyard. There is a 3rd bedroom & a 3pce bath completing this level. The basement has 2 dens & a storage room. The exterior of the home was wrapped in add. insulation & the furnace was replaced in 2022. The double detached garage is HEATED (23'2 x 24'11). (id:50955)
Exp Realty
18 Sturtz Pl Nw
Leduc, Alberta
Welcome to your dream home in the desirable Southfork community of Leduc.This beautifully designed single-family home offers approximately 2000 sq. ft. of modern living space, featuring 3 bedrooms and 3 bathrooms. Situated on a lot in a cul-de-sac, this home provides both privacy and a welcoming atmosphere. The open-to above concept layout seamlessly blends style and functionality, Quartz countertops, Beautiful lighting fixtures . Feature walls in bonus room and master bed room add elegance, while 9 ft ceilings on both the main floor and basement create an airy feel. A separate entrance to the basement offers potential for additional living space or rental opportunities. Southfork offers community parks, winding pathways, lush green spaces, and beautiful water features, blending city living with natural tranquility. (id:50955)
Maxwell Polaris
215 22 St
Cold Lake, Alberta
Discover modern elegance and comfort in this beautifully renovated home located in the heart of Nelson Heights. This stunning property has been meticulously updated by KRW Construction, ensuring a luxurious living experience with nothing left to do but move in and enjoy. Step into the bright and airy main level, where a semi-open concept layout seamlessly connects the living spaces. Brand new kitchen featuring Cambria countertops, contemporary fixtures, and ample storage. Throughout the home, youll find fresh paint, sleek trims, new flooring, and modern interior doors that exude sophistication. The interior banisters with metal railings add a touch of modern flair, creating a striking visual impact. Slide open the doors to the rear deck. The fully fenced and landscaped yard is a private oasis, complete with a shed, alley access, and RV parking. The basement is fully finished with a spacious family room boasting gas fireplace, 4th bedroom, 3pc bath and laundry room. New shingles 2013, hot water tank 2021 (id:50955)
Coldwell Banker Lifestyle
#2308 4 Augustine Cr
Sherwood Park, Alberta
Welcome home! This 2 bedroom condo with 2 full bathrooms and designer kitchen offers granite countertops, high end cabinets, tile and laminate flooring throughout. In-suite large stacking washer and dryer in storage area. South facing balcony, sun drenched with no neighbors behind. Includes one titled parking stall (#211). Well maintained building includes fitness room and great location with shopping nearby and easy access to hwy 16 and Anthony Henday. Is a must to see! Builder square footage 927 square feet, professionally measured at 857 square feet. (id:50955)
Royal LePage Arteam Realty
132 Durrand Bn
Fort Saskatchewan, Alberta
This two-story home offers serene pond views and a blank canvas for your personal touch. Featuring a spacious layout with a large bonus room, three bedrooms, and three bathrooms, including a luxurious master suite and 9 foot ceilings throughout the home, an unfinished walkout basement with private side entrance. This property is ready for your customization. Enjoy the peaceful surroundings from the deck or patio and explore the nearby amenities. Just walking distance to parks and the newest K-9 school in Fort Saskatchewan. (id:50955)
Exp Realty
38 Longview Pt
Spruce Grove, Alberta
Set on a MASSIVE lot, tucked away in Linkside, is this elegant, sprawling home that is unlike anything else on the market. From the moment you enter the spacious foyer, this one captivates you. The 2600+ sq ft custom, split level offers 2 primary bedrooms + an oversized 3rd bedroom + den (set up for theatre system) + main floor office. The sprawling main floor is accented with in-floor heating, 10 ft cielings, large windows, a sunken living room featuring stone-facing fireplace, and a lovely sunroom. Through the sunroom is a 3 season, covered patio w/gas hookups allowing for all season enjoyment of the outdoors. The triple-garage is heated, with drainage, hot and cold water, a bonus 'man cave' room, and custom built-in cabinetry. The backyard is pie shaped, featuring artificial turf, a boardwalk, a raised patio, fruit-trees, landscaping, and a cobbled pad space for an above ground pool. It's the perfect home for hosting with room for everyone... right here in town! (id:50955)
Exp Realty
2047 Fowler Road Sw
Airdrie, Alberta
Open House: 10:00 am - 12.30 pm, 29 September. Major price reduction. Brand new sophisticated home full of upgrades in Airdrie’s new master-planned neighbourhood of Wildflower. This new hillside community on Airdrie’s west side embraces local roots, heritage, and sustainability, offering not just new homes but a unique lifestyle experience like no other. Homeowners will enjoy access to Airdrie’s first pool, a year-round sports court, extensive pathways, exclusive spaces designed to naturally attract people to gather and mingle and much more. Beautiful curb appeal with an insulated and drywalled double attached garage welcomes you home. Inside this beautiful sanctuary is a quiet retreat with numerous upgrades including knockdown ceilings throughout, luxury vinyl plank flooring, 35oz carpet with 8lb underlay going up the upper level, a contemporary lighting package, Levven wireless switches, 96% efficient furnace, high-efficiency 50-gallon hot water tank, smart thermostat, smart garage opener, smart door lock, a smart video doorbell and so much more. Thoughtfully designed to help support physiological and psychological health through the use ofnatural materials, connections to nature throughout the community, an open concept layout and maximized exposure to natural light. The modern kitchen inspires any chef with quartz countertops, stainless steel appliances, designer cabinets with 36’ uppers and soft-close upgrade, timeless subway tile and a large centre island with a flush eating bar to gather around. Clear sightlines into the living and dining rooms offer great connectivity for unobstructed conversations with family and guests. A mudroom with built-ins hides away jackets and shoes. Handily a tucked away powder room completes the level. Gather in the upper level bonus room and come together over engaging movies and family game nights. Escape at the end of the day to the luxurious owner’s retreat with a spacious layout that includes a walk-in closet and lavish 5-pi ece ensuite boasting quartz countertops, dual sinks, a deep soaker tub and an oversized shower. Both additional bedrooms are generously sized and share the 4-piece main bathroom. Laundry is also conveniently on this level, no need to haul loads up and down the stairs. Awaiting your creative ideas is the unfinished basement with upgraded 9 feet ceiling. HOA fees and 2024 tax have not been ascertained yet. Grading and back stairs(patio door) will be completed by builder in next few weeks. This extraordinary, brand new home has it all including an unsurpassable location. Book your showing and come see for yourself! (id:50955)
Royal LePage Metro
5424 53 Ave (Lot 8)
Drayton Valley, Alberta
This property includes 2 separate buildings with a total of over 5000 sqft of shop and office space. The office building totals 1,625 square feet and comes with central air conditioning, 2 office rooms, 2 bathrooms, a reception area, a lunch room, a board room with a wet bar, plus an upstairs storage area. The separate shop offers 3,600 square feet and features three 16' x 16' bay doors and was built using steel frame and cinder block construction. The yard is fully graveled, fenced with chain link, and secured by a security gates at both entrances. The location allows for quick and easy access to highway 22. Zoned as C-GEN (Commercial, General District). (id:50955)
Century 21 Hi-Point Realty Ltd
4907 49 Av
Onoway, Alberta
MIXED USE - COMMERCIAL / RESIDENTIAL LOT in the Town of Onoway, known as the 'Hub of Highways' w/ a population of approx 1025 people. Zoned C1-R - Commercial - Downtown Mixed Use. Lot is 50 ft Wide by 125 ft Deep. Front of Lot faces North and slightly towards the West. Previous Home demolished - Water & Sewer at Property Line. Building Options must include a Commercial component. Quaint community of Onoway is located in close proximity to both Highways 37, 43, 33 and 16 allowing access to places further North, South, East & West. Onoway is close to several small lakes, recreational natural areas & Community opportunities. Edmonton is a short 60km drive while Stony Plain & Spruce Grove are a mere 30 & 35km drive. (id:50955)
Royal LePage Noralta Real Estate
40216 Range Road 265
Rural Lacombe County, Alberta
Court Ordered Sale. Zoned AG and only 3 minutes to Lacombe, and 20 minutes to Red Deer! This secluded 3.9 acre property offers a 2 storey home with a long gravel driveway, a heated double attached garage, and a massive detached shop. There are also several outbuildings for animals and storage, and the property is partially fenced. (id:50955)
RE/MAX Real Estate Central Alberta
52 Key Cove Sw
Airdrie, Alberta
Welcome to the Priya by Bedrock Homes, a stunning open-to-below, walkout home boasting 4 bedrooms and 3 bathrooms. The main floor offers a convenient bedroom with a 3-piece bathroom, perfect for guests or multi-generational living. Step out onto the rear deck, complete with aluminum railing, to enjoy outdoor living. The primary bedroom is a true retreat with a huge walk-in closet featuring upgraded shelving and a luxurious 5-piece ensuite with dual sinks, a walk-in shower, and a freestanding tub. The second floor offers a walkthrough laundry with linen shelves for added convenience. This home showcases quartz countertops with undermount sinks in the kitchen and bathrooms, soft close cabinet doors and drawers throughout, and 41-inch upper cabinets in the kitchen. The open-to-above great room is highlighted by a 50-inch linear LED electric fireplace. Complete with a modern smart home technology system, the Priya is designed for contemporary living at its finest. Photos are representative (id:50955)
Bode Platform Inc.
14 Mitchell Avenue
Red Deer, Alberta
FURTHER REDUCED to accommodate upgrades you might want. Morrisroe has so many advantages for young and old alike. Great public and Catholic schools, boasted recreation center/hockey and lacrosse rink, shopping just a skip away and the uniformity of the neighborhood is a drawn for everyone. Not a whole lot of high density, large lots and well designed neighborhoods. Very Community minded and protective of each other is the remarks I always get when someone refers to Morrisroe. This home was a member of the family's home so the seller did not live in it but have maintained it very well and very cognizant of upkeep and comfortable living. They invite anyone wanting to live in a proud, safe an growing community to come take a look at this home. Sure it might need your personal touch with some upgrading but that again is to your advantage and this is a solid built home with tons of potential, just waiting for your imagination and input. Fir subfloors and no poly-b. (id:50955)
Royal LePage Network Realty Corp.
#4, 217 Pembina Avenue
Hinton, Alberta
Commercial/professional office space located inside building, If you need a bit of privacy for your business then this nicely appointed space may be for you. Furnishings included with the space -just move in! Reception area, 2 offices, a storage area, a kitchenette and a big conference room make up this space. Nice & bright as there are skylights throughout the space. Located close to school, residential, restaurants, shopping, 1 1/2 blocks off Highway 16. (id:50955)
Coldwell Banker Hinton Real Estate
522, 457 Collinge Road
Hinton, Alberta
Well maintained condo in the sought after Carriage Lane Condo Complex. This home features 3 bedrooms and 11/2 baths, big windows so lots of natural light throughout. The main floor has a nice sized living room, 2 pc bath and a bright kitchen. The kitchen has white cabinets plus an extra bank of cabinets for that always-needed extra kitchen pantry storage space. Upstairs are 3 bedrooms and the main bath. The basement is finished in this condo and features a flex space, laundry/utility room and a good sized family room. The back yard is right off the kitchen, and it is fenced, making it the perfect play space for little ones. This unit is at the top of the complex - just a short walk to the Beaver Boardwalk, schools, playgrounds. An excellent location for everyone! There is a tenant in place with a lease that expires May 31, 2025, making this home a great investment. (id:50955)
Coldwell Banker Hinton Real Estate
426 3 Avenue
Bassano, Alberta
This former church, built in the 1950's, is currently zoned for residential use but could easily be rezoned for either commercial use or even for redevelopment. The lot measures 75' x 150' and is only a few minutes walk from downtown Bassano. It has been used as a personal residence for more than a year and you could just continue with that. (id:50955)
Diamond Realty & Associates Ltd.
45, 4136 Highway 587
Rural Red Deer County, Alberta
Escape to your own little hideaway at the Red Deer River Retreat Association (RDRRA) and discover a tranquil oasis in this gated RV community of 50 lots. Nestled in just shy of a quarter section near the Red Deer River on Highway 587 east of the James River bridge, this haven offers seclusion and natural beauty. Surrounded by trees, there's ample space for the trailer and essential amenities, including a septic tank with an outhouse and flush toilet, a large ground-level deck, 8'x12' storage shed, an additional woodshed with lockable compartment for your generator, and a firepit. There's even room for your guests to park a second RV if needed. Explore ATV and snowmobile trails or visit nearby attractions like Butcher Creek Natural Area, Gleniffer Lake Reservoir, Forest Heights Golf Course, and Pearson’s Berry Farm. The Red Deer River Retreat Association is governed by Direct Control District #5 of Red Deer County Land Use Bylaw, ensuring a harmonious balance between recreational living and environmental responsibility. As a member of the RDRRA, you will own a 1/50th undivided interest (Tenants-In-Common) in this titled parcel where you'll enjoy exclusive use of Lot 45 and shared ownership in the common land that makes up the RDRRA. Yearly HOA fees, including taxes, common area fees, and membership fees, amounted to $664.33 in 2024 (including the $200-pay-ontime discount) and are paid through until June 2025. Located 1.5 hours from Calgary and 2 hours from Edmonton, this retreat promises a beautiful mix of serenity and adventure amid nature's embrace. (id:50955)
Coldwell Banker Ontrack Realty
1a, 60 Railway Street E
Cochrane, Alberta
Great office space in one of the fastest growing towns in Canada, Cochrane Alberta. Currently this space has 2 good sized offices, front reception and waiting area, washroom and small coffee area. Walking distance to all shopping in downtown Cochrane. Two assigned parking stalls come with the space. Ready for immediate possession. Call to view it today. (id:50955)
Royal LePage Benchmark
8 Cameron Court
Lacombe, Alberta
Beautiful fully finished two storey home in Cameron Court! Stunning from the moment you pull into the private cul-de-sac with modern features & colors inside and out. There are amazing countryside views across the open fields with the west facing backyard. An amazing 2,873 square feet of finished living space, perfect for families or anyone looking for a well crafted turn key property. Stepping through the front door into the grand foyer, the large picture window allows for the natural light to enter the home with you. The chandelier and built-in bench are complementary additions to the foyer. The stylish kitchen has ceiling height beveled shaker cabinets with substantial storage space and a matching built-in range hood. The oversized island has an upgraded sill granite sink and tap for the reverse osmosis system. Off the kitchen is the walk-in pantry with the shaker cabinetry, built-in shelving, and a coffee bar. Quartz countertops throughout the entire home - coffee bar, bathrooms, wet bar, and kitchen. Raised ceilings make each space feel even brighter. The main floor dining, kitchen, and living room is a timeless open concept layout. The living room has a board & batten mantle gas fireplace and large windows perfect for viewing the evening sunset. There is access to the partially covered backyard deck from the dining room. Off the living room is the garage access, mudroom and a two piece bathroom. The mudroom is a perfect space to contain the outdoor clothes of any season with built-in storage cubbies, coat hangers and a closet. Heading upstairs the second floor has three bedrooms, a four piece bathroom, a five piece ensuite and a laundry room. The master bedroom has a large walk-in closet and a ensuite that has two sinks, a freestanding soaker tub, and a fully tiled surround shower with a glass door. The laundry room has lots of cabinet space that is just steps from each bedroom on the second floor. The two additional bedrooms are large with great closet space. Heading downstairs there is a massive family/recreation room, a bedroom, a three piece bathroom, a utility room, a storage room and under stair storage. The family room has a wet bar which also has an upgraded sill granite sink. There is functioning in-floor heat in the basement along with a water softener system. In the attached double garage there is a forced air overhead heating unit, a separate central vacuum hookup and a 9 foot overhead door. This property has a fully fenced and landscaped backyard with no neighbors behind for a private setting. The vinyl fence has a man gate on each side of the house for great access to the backyard. The partially covered back deck has a low maintenance vinyl Duradek product installed. There are more details and features that stand out in person, the pride of ownership is absolutely evident! Nestled into the city of Lacombe in the Willow Ridge subdivision with nearby parks, playgrounds, schools, lakes, and more. This is a premier home in an excellent community! (id:50955)
Royal LePage Lifestyles Realty
4104, 604 8th Street Sw
Airdrie, Alberta
Step into this beautifully maintained condo—warm, inviting, and perfect for first-time home buyers, downsizers, or savvy investors!The open-concept living area is flooded with natural light, creating a cozy atmosphere that instantly feels like home. The kitchen offers ample counter space, ideal for daily meals or hosting friends. A spacious primary bedroom provides a peaceful retreat, complete with a stylish and comfortable bathroom. With plenty of in-unit storage, you can keep your home clutter-free. The versatile spare room can be used as a home office, guest room, or extra storage space.In-suite laundry makes day-to-day life easier, and your private balcony offers a serene spot for morning coffee or evening relaxation.Condo fees include all utilities (except for internet and TV), making life even more convenient.Situated close to shopping, dining, and transit, this condo offers more than just a home—it’s a lifestyle. Don’t miss this amazing opportunity. Your ideal home is waiting! (id:50955)
Exp Realty
264136 Horse Creek Road
Rural Rocky View County, Alberta
This prime acreage, located just 5 minutes from Cochrane, is an exceptional investment opportunity for those looking to enter the rural property market or expand their portfolio. Spanning a large, private lot, this property offers the ideal combination of seclusion and convenience, with quick access to all the amenities of Cochrane while maintaining the peace and quiet of country living. The property boasts incredible, unobstructed mountain views, offering the kind of natural beauty and privacy that makes rural living truly special. One of the standout features of this acreage is its multiple outbuildings, including a dairy barn that was once fully operational. While no longer active, the barn offers a versatile space that can be restored, repurposed, or reimagined depending on your vision. Whether you see potential for agricultural use, storage, or an entirely new venture, the infrastructure provides a solid foundation for future improvements. However, it is important to note that the property is being sold as is, allowing the buyer to step in and shape the future of this acreage with their own plans. The sweeping mountain views and vast open spaces provide endless opportunities to build or develop, making this property ideal for investors looking to capitalize on the growing demand for rural living just outside major centers. With land prices rising and properties with this kind of potential becoming increasingly scarce, the opportunity to secure a unique asset like this is becoming more and more limited. Whether you're considering future development, a rental property, or a private retreat, this acreage offers untapped possibilities. Don't wait to make your move on this rare investment opportunity—acreages with views like these and such close proximity to Cochrane don’t last long. Seize this chance to secure a high-potential property and start unlocking its value today. (id:50955)
RE/MAX Realty Professionals
128 Sandstone Drive
Okotoks, Alberta
Dreaming of a custom walk-out bungalow but don’t want to wait for a build? This is the one you’ve been waiting for! Welcome home to your fully finished walk-out, 3 bedroom bungalow backing greenspace with stunning mountain views. Located in the heart of the highly desirable D’Arcy ranch community in Okotoks, this is the perfect place to call home. From the moment you walk-in to this custom built Trico Home, you’ll notice timeless yet modern details and perfectly curated builder upgrades. The expansive vaulted ceilings draw you into your open concept, main floor living area with everything you need. Your kitchen is the perfect place to entertain, spend time with your family and cook a delicious meal. Featuring upgraded stainless steel appliances, an expansive island and additional built-in cabinetry this kitchen is top notch. Enjoy spending time in your living room with a gas fireplace with stunning custom rockwork and mantle. Your full glass customized sliding patio door leads to an expansive full width deck where you can relish in your gorgeous mountain views. Conveniently located to enjoy the views is your primary suite with 5-piece luxury ensuite, with heated floors, upgraded tile shower featuring 10mil glass, gorgeous tile & soaker tub. Your spacious walk-in closet is perfectly designed with quick access to the main floor laundry and mudroom. Drive right into your oversized double car garage with space for your vehicle, bikes and more. Downstairs you will find 2 additional bedrooms, a full bathroom and the perfect basement recreation area. Enjoy additional natural light in your bright and spacious basement thanks to the oversized windows. Your yard is also fully landscaped with a concrete patio, grass and the perfect spot for a fire pit. Enjoy playing lawn games? Have some friends over and enjoy playing bocce, croquet or even corn hole on the greenspace just outside the fence. This highly upgraded executive bungalow is loaded with builder upgrades in addi tion to luxury details such as remote control blinds, full landscaping, air conditioning & fencing. This turn key home is the one you’ve been waiting for!Don’t miss your opportunity to live in Okotoks up and coming community featuring everyday essentials you need from Shopper’s Drug Mart, Safeway to restaurants & more. Enjoy a round of golf and delicious food at the pristine D’Arcy Ranch Golf Club. Book your showing today! Please see the brochure for a detailed list of upgrades in this incredible home. (id:50955)
Real Broker
437 Lobstick Trail
Leslieville, Alberta
Nestled on 4.35 acres of serene wilderness, this property boasts a charming mobile home waiting for your final touches and a generously-sized 28-foot by 30-foot garage, both of which received fresh shingles 4 years ago and the mobile has new flooring eight years ago. Set against the backdrop of Kodiak Lake, a tranquil non-motorized oasis, this haven is tailor-made for those who cherish the tranquility of waterside living.Located near Leslieville, where quaint small-town charm meets modern convenience, residents can enjoy easy access to local stores, a newly-built firehall, and a state-of-the-art high school serving grades 7-12. Families with young children will appreciate the nearby amenities in Condor, including a new elementary school catering to grades preschool-6.For those seeking a bit more adventure, the bustling communities of Rocky and Sylvan are just a short distance away, offering a plethora of shopping opportunities and endless possibilities for exploration.Imagine waking up to the gentle lapping of waves and spending your days paddle boarding, kayaking, or simply basking in the natural beauty that surrounds you. With breathtaking views of the lake and direct access to its shimmering waters, this property promises a lifestyle of tranquility, convenience, and endless outdoor adventure. (id:50955)
Royal LePage Tamarack Trail Realty
3605 42 Avenue
Red Deer, Alberta
This charming home blends character with modern updates, offering 3 bedrooms and 1.5 bathrooms. The newly updated kitchen features stylish butcher block countertops, new fridge, new stove, and fresh cabinetry. The main floor has been upgraded with durable vinyl plank flooring, and the large front windows fill the living room and kitchen with abundant natural light. The main floor also includes a bedroom and a spacious multi-purpose area at the back of the home. Upstairs, you'll find two cozy bedrooms and a convenient linen closet for extra storage. The basement offers even more versatility with a bonus room, a large closet, a 2-piece bath, and a laundry room. Step outside onto the private porch, leading to a fully fenced backyard that backs onto a serene green space with a park. A detached single-car garage in the back provides room for parking during colder months or can be transformed into a workshop. With its curb appeal and a front deck featuring dura decking, this home is ready to impress! (id:50955)
Royal LePage Network Realty Corp.






