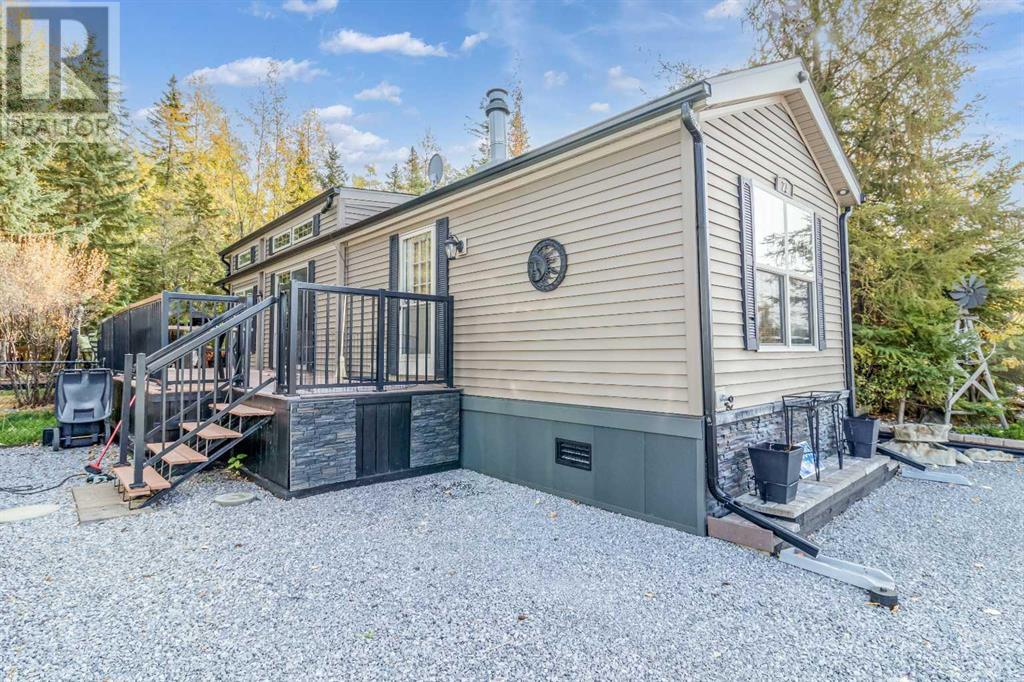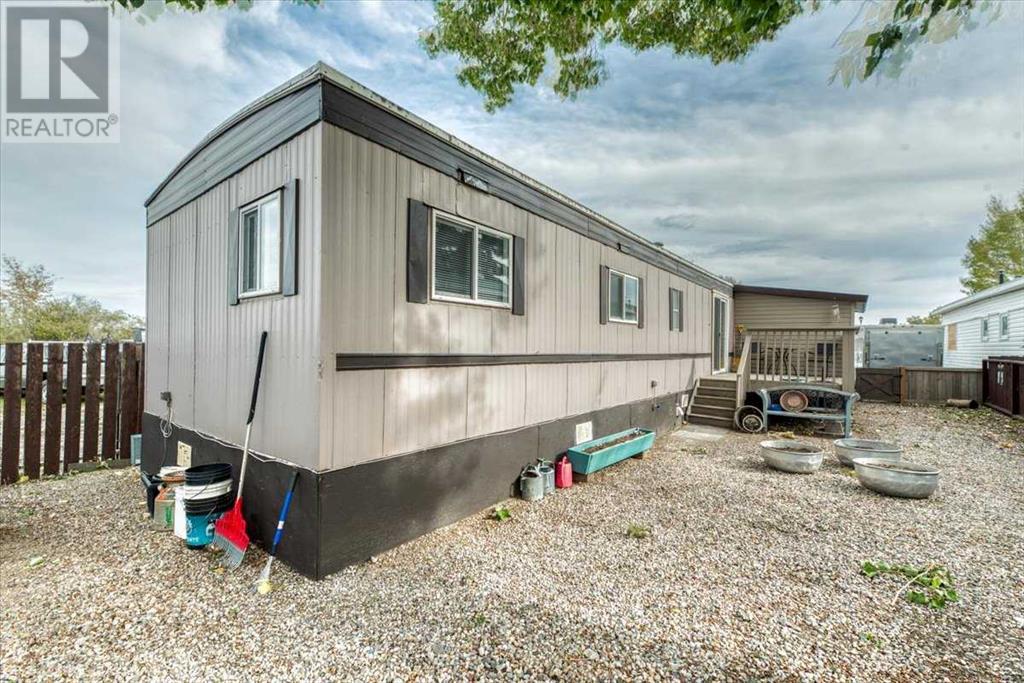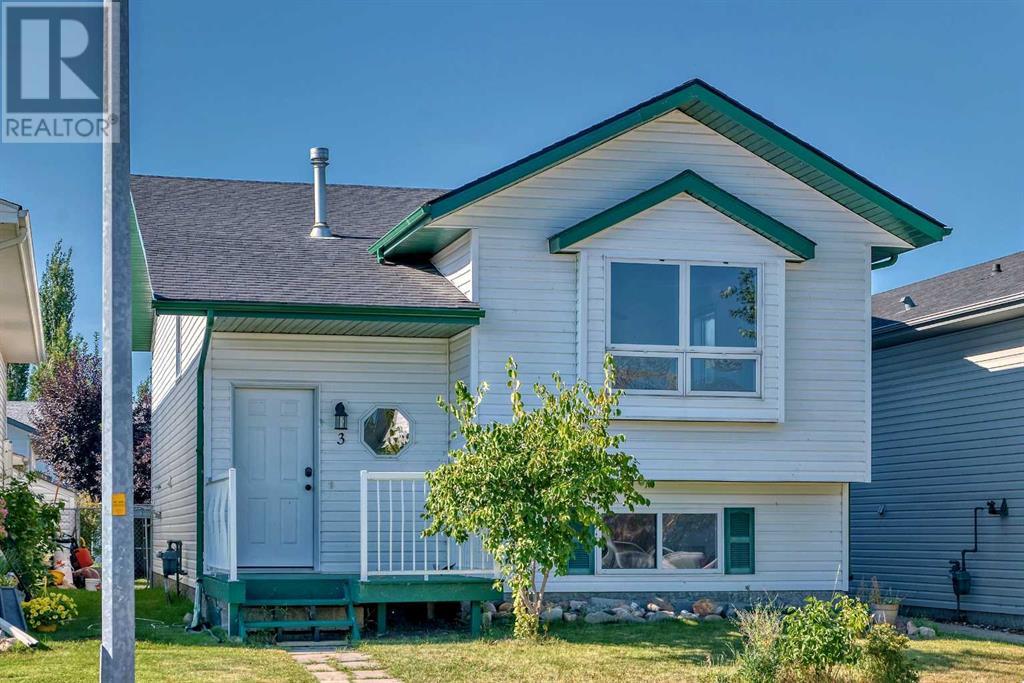506 Williamstown Green Nw
Airdrie, Alberta
Are you looking for a home in an amazing location with potential for an immediate increase in value? Check out this 3-bedroom, 2.5-bathroom home with over 2000 square feet above grade on a sizable lot. Situated in the lovely neighborhood of Williamstown Airdrie, just a 5-minute walk from Herons Crossing Elementary School, playgrounds, and several biking/walking paths, and two houses away from the entry of its paved back lane. This home invites you into an amazing floor plan with 9-foot ceilings and hardwood flooring throughout the main floor. Large windows by the breakfast nook and great room bring in lots of natural light. The kitchen comes equipped with stainless steel appliances, granite counters, and a pantry for your storage needs. The foyer from the kitchen leads into a semi-enclosed room with a sizeable window for natural light, that could be used as a dining room or flex room. An enclosed laundry room with washer and dryer can also be found on the main floor, along with a 2pc bathroom for your guests. Upon entering the home from the garage, there is a mudroom with built-in shelves and hooks for all your storage needs. A set of stairs from the main level to the second level leads into a large open concept living room, and another set to the 3rd level where you will find 2 bedrooms and a 4pc bathroom. The final destination of the foyer on the third level will take you to a sizable master bedroom with a walk-in closet and a 4pc en-suite. The garage is equipped with a 250 volt outlet. This home is just walking distance from shopping centres, Quest preschool, and many other amenities. (id:50955)
Royal LePage Benchmark
120 Lancaster Drive
Red Deer, Alberta
This charming 1,265 sq ft bungalow is perfect for a young family, offering a comfortable and functional layout with an attached double garage and a prime location close to schools and shopping. The main floor features three bedrooms, including a spacious primary bedroom with a walk-in closet and a private 3-piece ensuite. The well-appointed kitchen includes an island, corner sink, pantry, and garden door that opens onto a large deck, perfect for outdoor entertaining, with views of the fenced and landscaped backyard. Two additional bedrooms and a 4-piece main bathroom complete the main level. The fully developed basement boasts a huge family room, another large bedroom, a convenient 2-piece bathroom, and plenty of storage, making this home a perfect blend of style, space, and convenience. (id:50955)
Royal LePage Network Realty Corp.
23 Willow Vale
Rural Rocky View County, Alberta
Welcome to your own little paradise nestled on 4 immaculately landscaped acres located within minutes of Langdon. You’re not going to believe all that this property has to offer. Starting with a sprawling 5 bedroom walk up bungalow with over 5700 sq ft of living space. Amazing Shop/garages, an incredible outdoor oasis with multiple brick patios, lush landscaping with mature trees, lawn & gardens all conveniently watered with underground sprinklers, even a tranquil pond stocked with rainbow trout with a decorative bridge. This massive custom built bungalow was built to last with quality craftsmanship & outstanding features including all cement construction, imported solid wood doors & windows, galvanized eavestroughs, type 50 concrete foundation and hollow core concrete floors on the main level. The spacious living & dining room are designed to accommodate large scale entertaining yet have warm & intimate areas for everyday family life. The custom millwork is incredible and you’ll love the convenience & ambiance of the gas fireplaces. The dining room leads into the warm and welcoming kitchen that is flooded with natural light from large windows & a skylight built into the wood panelled ceiling. This well equipped kitchen has ample counter & cupboard space, stainless steel appliances including double wall ovens, two refrigerators and a huge quartz island with cooktop and seating for 6. Doing the dishes won’t seem like a chore as you gaze out at the peaceful landscape. Relax and rejuvenate in your private primary retreat located on this level complete with spacious 5 pc ensuite where you’ll enjoy heated floors & heated towel bars plus a walk in closet with built in shelving & drawers. A good sized mudroom, laundry room & powder room round out this level. Kids, extended family members and guests will love the privacy and spaciousness of the lower level. This fully finished space offers 4 more bedrooms, 2 family/recreation rooms, a 5 pc bath and a second laundry room. Each room has its own independently controlled heater and 3 of the bedrooms have walk in closets. The lower level walks-up to the front of the house. The attached triple garage is oversized & heated with 12' doors. Stop paying commercial rent for your business - at almost 3300 sq ft the main shop is ideal for running your business from home. Complete with heat, water, sewer, 220 volt wiring, pristine epoxy flooring, tons of built metal cabinets, a full bar for hanging out with the boys, a 3 pc bathroom and even a Murphy bed. There are also 2 single garages on each side with their own doors & heat sources. The peace and tranquility of this amazing location will soothe your soul as you watch your kids play in the open spaces amongst nature. If you’re ready to get away from the city and embrace country living but still want to enjoy easy access to city amenities this one of akind property fits the bill. Maybe it’s time to start living the dream. Book your showing today! (id:50955)
RE/MAX Key
158a, 10046 Township Road 422 Road
Rural Ponoka County, Alberta
Perfect getaway in the gated community of Raymond Shores! This immaculate Breckenridge park model is a gem, offering 2 spacious bedrooms and a full bath with a skylight, providing a bright and airy atmosphere. Enjoy the cozy ambiance of the electric fireplace, vaulted ceilings, and built-in speakers, all enhanced by impressive windows that bring the beauty of nature indoors.**Property Highlights:**- **Turnkey Living:** Move right in and start enjoying lake living immediately! Everything is inclusive, including Golf Cart.- **Outdoor Bliss:** Soak up the sun in your west-facing backyard, featuring ample space to build a future bunkhouse or garage, along with an irrigation setup for trees and a fire pit area.- **Grand Entertainment Space:** Host gatherings on the enormous 12x42 covered deck, perfect for family barbecues and sunset views.- **Resort Amenities Galore:** Enjoy all the perks of resort living with a beach, marina, clubhouse, pool, hot tub, gym, theater room, pickle ball courts ,walking trails and laundry facilities. There are also plenty of activities for kids while they play at the beach or playground.This property isn’t just a summer retreat; it’s a year-round recreation haven with deep services , allowing you to embrace activities in every season. From boating and swimming to biking, ice fishing, and cross-country skiing, adventure awaits right outside your door! Few extra notations, the appliance's have all been replaced in last few years, central Air conditioned & the skirting has been replaced with insulated material, nest thermostat to turn up heat before you arrive. Bonus is the Seller is willing to give the buyer first chance at the sought after Inland boat slip for additional cost of $32,000. (Inland slip #32) (id:50955)
Royal LePage Network Realty Corp.
311 Carriage Lane Drive
Carstairs, Alberta
Welcome to 311 Carriage Lane Drive in Carstairs! This lovely BUNGALOW has some fantastic features and beautiful views off the back deck, as it backs onto an acreage. Walk up to the COVERED FRONT DECK into the main level, where you’ll find a BRIGHT and SPACIOUS KITCHEN with a sunny bay window for the Dining Room and a handy ISLAND. The kitchen flows right into the living room, where you’ll enjoy a cozy GAS FIREPLACE with an oak mantle. You can easily step outside through sliding doors to a SOUTH FACING, COVERED & SCREENED IN DECK + lower DECK which are perfect for relaxing and entertaining. The Master Bedroom is a nice retreat with a WALK IN CLOSET and a 4 Piece ENSUITE. There’s another bedroom nearby, and a third bedroom at the front of the house that could also be used as an office with a large WALK IN CLOSET. MAIN FLOOR LAUNDRY and wide hallways that are great for wheelchair access. Downstairs, the FULLY FINISHED BASEMENT is a wide open space with a GAS FIREPLACE & tons of STORAGE. Appreciate the 4th Bedroom, a full 4 Piece Bathroom and space for kids & relaxing. The Yard is FULLY FENCED with ALLEY ACCESS + the 24x22 GARAGE is insulated & has an 8x16 ft door. This well-maintained home is ready for you to move in and enjoy! (id:50955)
Quest Realty
110 First Avenue
Trochu, Alberta
Rare opportunity to own an Inn and cafe in a quaint town along Hwy 21. Lots of parking on a large one acre lot. (id:50955)
Royal LePage Network Realty Corp.
20201 Twp Rd 460
Rural Camrose County, Alberta
Beautiful Homestead Spread of 82.42 Acres on the bank, overlooking the Battle River and Dried Meat Lake. Just outside of Desirable Camrose, Alberta. Primarily pasture land with an "eco-built" Awesome Stackwood Log home completely off grid and waiting for you to add your personal touches to. Located only 10 km south of Camrose and yet very privately secluded. This 900+ Sqft One Bedroom home is a combination strawbale and cordwood (stamped engineer plans available) with massive south facing windows for passive solar gain and looking out over the amazing landscape and incredible sunsets. It has both solar and wind generation systems as well as a 8 KW Kohler back up generator powered by propane tank for electricity. There is a Osborne airtight stove as well Inslab heat from a propane fired Instant hot water system for those chilly winter nights. The instant Hot water system also does the domestic water to get your bath just the right tempertature. All your the options are covered for you to homestead comfortably . A Full length Wrap around deck spans 2 sides. A "bunkhouse" off the deck and another wood storage shed form the support for a breeze-way drive through parking area. The yard is open and expansive with raised garden beds and a large perennial flower garden. Only your imagination is needed to decide what to grow on this perfectly sized HOMESTEAD. Market Gardening or Animals will thrive here in this climate. Camrose is rated the 25th city, nationwide, desired to move to, with a university, hospital and other health care special services. It also has large shopping districts, music, theatre, art, 2 performance venues, farmers market and more. Recreational amenities include an aquatic center, hockey, curling, skating, dance, soccer, golf, senior center, bike, hiking and cross country ski trails and more. The Edmonton airport and city are approximately 1 hour commute on good hiways.. Water Cistern and septic tank are complete and a propane tank is incl uded. Upgrade to your hearts desire. . (id:50955)
2 Percent Realty Advantage
73a, 10046 Township Road 422
Rural Ponoka County, Alberta
Welcome to your dream getaway in a TINY HOME at the LAKE! Located in the highly sought-after gated community of Raymond Shores, nestled between Calgary and Edmonton on the stunning north end of Gull Lake! This charming, recently remodeled two-bedroom park model is the perfect turnkey property for your family adventures. Step inside this woodlands park model and experience top of the line quality and a sleek Euro Kitchen complete with modern appliances and stylish finishes. The cozy living area boasts floor to ceiling windows and shiplap accents providing a warm atmosphere. The home has 2 bedrooms 1 with a queen bed the other with built in bunks. Enjoy the privacy of your well-maintained yard, with plenty of decks to follow the sun or seek shade on your well treed fenced private lot (note: located just downhill from clubhouse). The bunk house is nestled nicely in the tree’s providing comfort and coziness to your guests or children. This property is not just a home it’s a lifestyle! The community is gated, private beach and endless amount of amenities, pool,hottub,community clubhouse, gym,pickle ball, private beach, 2 marnia’s , parks, playground, walking trails. Discover all this fantastic lake property has to offer! Note this park model has insulated skirting, all lines have been insulated including water. (id:50955)
Royal LePage Network Realty Corp.
20, 134 Village Way
Strathmore, Alberta
Welcome to this beautifully maintained 2-bedroom, 1-bathroom home that truly shows pride of ownership. With an inviting open floor plan, the spacious kitchen offers plenty of cabinet and counter space, seamlessly flowing into the dining area and cozy living room—perfect for entertaining or relaxed family living. The primary bedroom provides comfort and privacy, while the second bedroom is ideal for guests, a home office, or extra storage. The 4-piece bath. Step outside onto the lovely deck, perfect for morning coffee or evening relaxation. The low-maintenance landscaping means more time to enjoy your space without the hassle of upkeep.Move-in ready and waiting for you! (id:50955)
RE/MAX Key
3 Harrigan Street
Sylvan Lake, Alberta
Fully finished 5 bedroom, 2 bathroom home with separate entrance, close to school(s) and shopping. Upstairs you'll find 3 bedrooms and 1 bath , bright kitchen with lots of cupboards and hardwood floors, open to dining room and living room, large deck with access from of one of the main floor bedroom. Basement features family room, 2 bedrooms, storage and laundry room, and a 4 pc bath. Basement features a separate entry to the back yard, with plumbing for future bar area. Good sized windows so plenty of natural light. There's rear lane with parking in back. Home Has had some renovations over the past few years. (id:50955)
Synterra Realty
528 2 Avenue Se
Airdrie, Alberta
GREAT LOCATION FOR THIS RESTAURANT IN AIRDRIE, Right off of Edmonton trail and 2 ave Se.Near many shops, offices, Next to a hotel and across from a gas station and Antique Mall and Genesis centre and other major retailers are just mins away by foot and car. Ideal for large set up restaurant or pub, Currently being ran as a Pizza place. 4877 sqft of usable space for the new owner. Current owner has VLTS , new owner can do a similar concept with approval of AGLC . Call now to book appt , all showings is to be with a agent and do not approach current tenant there. (id:50955)
Century 21 Bravo Realty
590083 Range Road 114
Rural Woodlands County, Alberta
Discover the perfect blend of luxury living and practical workspace just minutes from town. This beautiful custom-built 5-bedroom, 3-bathroom bungalow is set on a peaceful and private 7.12-acre lot, offering the ideal retreat that cannot be seen from the road. The home welcomes you with a covered front deck leading to a grand entrance with a 14’ vaulted ceiling and a stunning stonework gas fireplace. Large windows throughout the home bring in an abundance of natural light. The modern kitchen features granite countertops and a large walk-in pantry, perfect for culinary enthusiasts. The luxurious primary bedroom includes a spacious layout, jacuzzi tub, walk-in shower, and a large walk-in closet. The fully developed walk-out basement is equipped with in-floor heating, a theatre room, wet bar, fitness room, and cold storage room, designed for entertainment and relaxation. Thoughtfully designed for accessibility, the home is wheelchair accessible. The 14x40 maintenance-free rear deck overlooks a beautiful water feature, ideal for hosting guests or enjoying nature.For those in need of exceptional garage and shop spaces, the property boasts a double attached heated garage, a triple detached 42x32 heated garage with a 3-piece bathroom, and an expansive 40x50 heated shop with 16-foot doors. The shop features amazing interior finishing, a 2-ton crane, 50 Amp RV outlets, a mezzanine, and a compressed air system. Additionally, the property includes a fenced garden with raised beds and an 8x16 greenhouse set up with power and water. Equipped with an electrical transfer switch and standby generator, this property ensures you are never without power. Every detail of this property has been meticulously maintained, making it a must-see for anyone seeking a luxurious home with exceptional garage and shop spaces. Embrace a life of comfort and convenience, surrounded by nature's beauty. (id:50955)
RE/MAX Advantage (Whitecourt)












