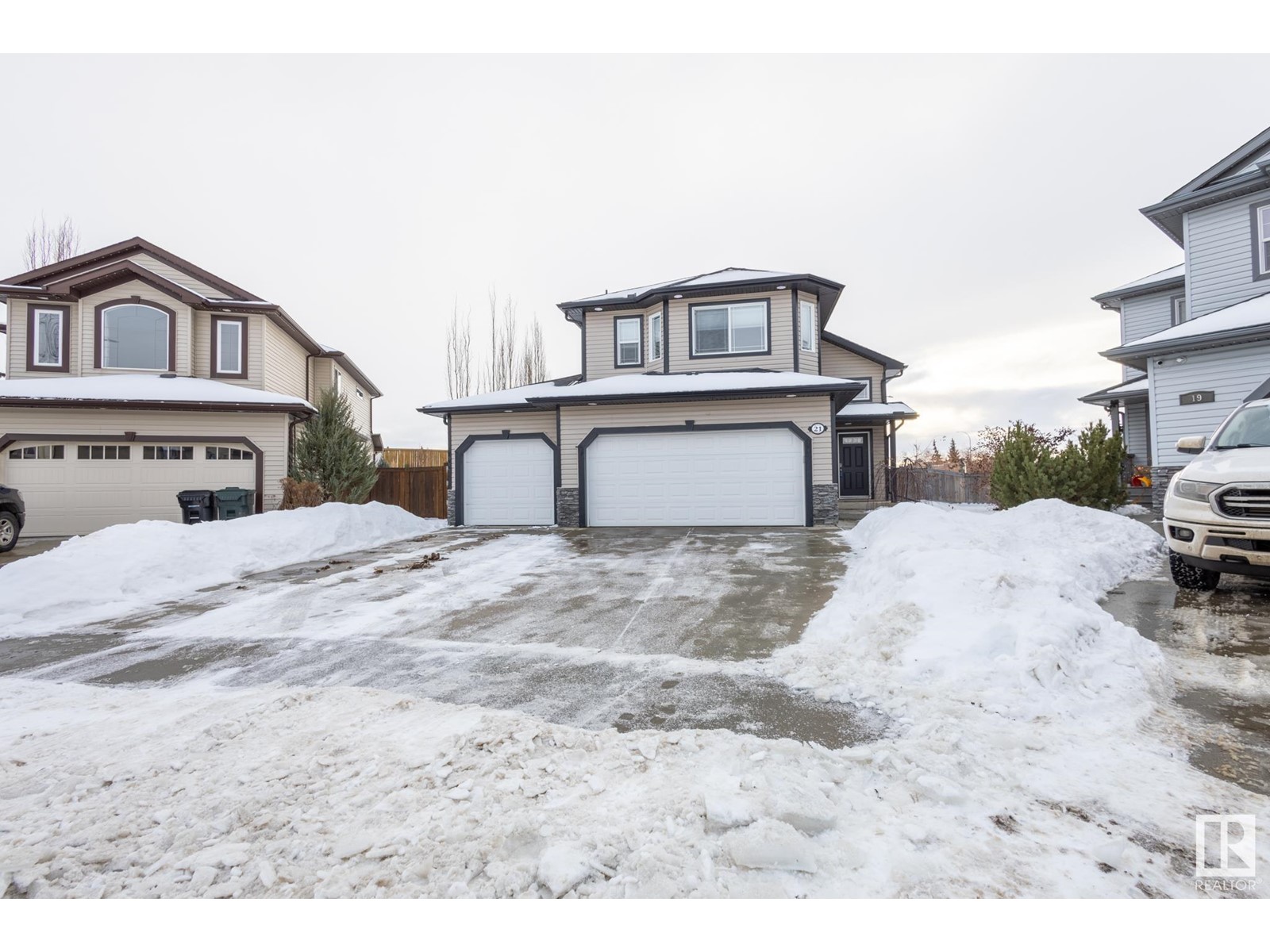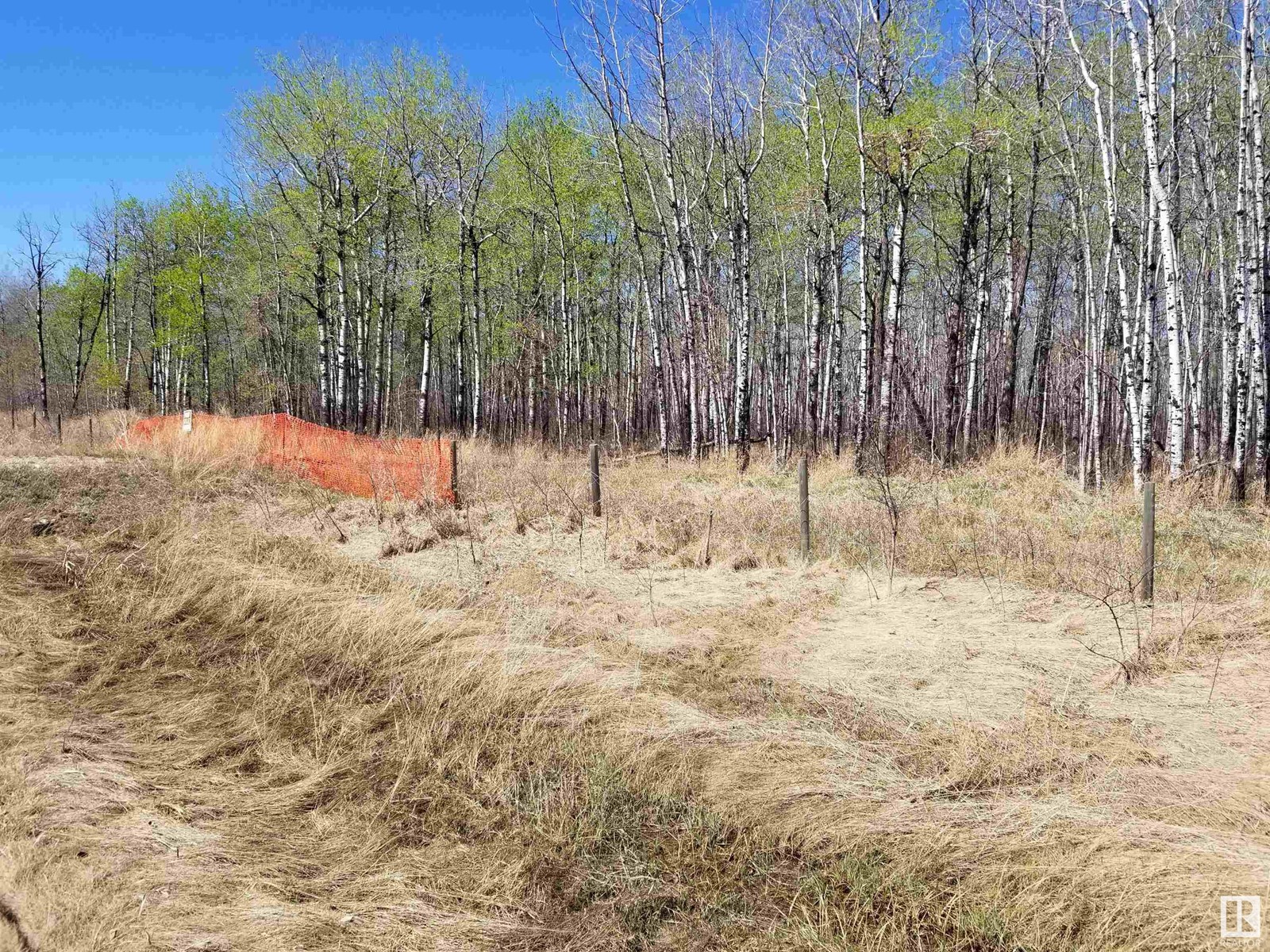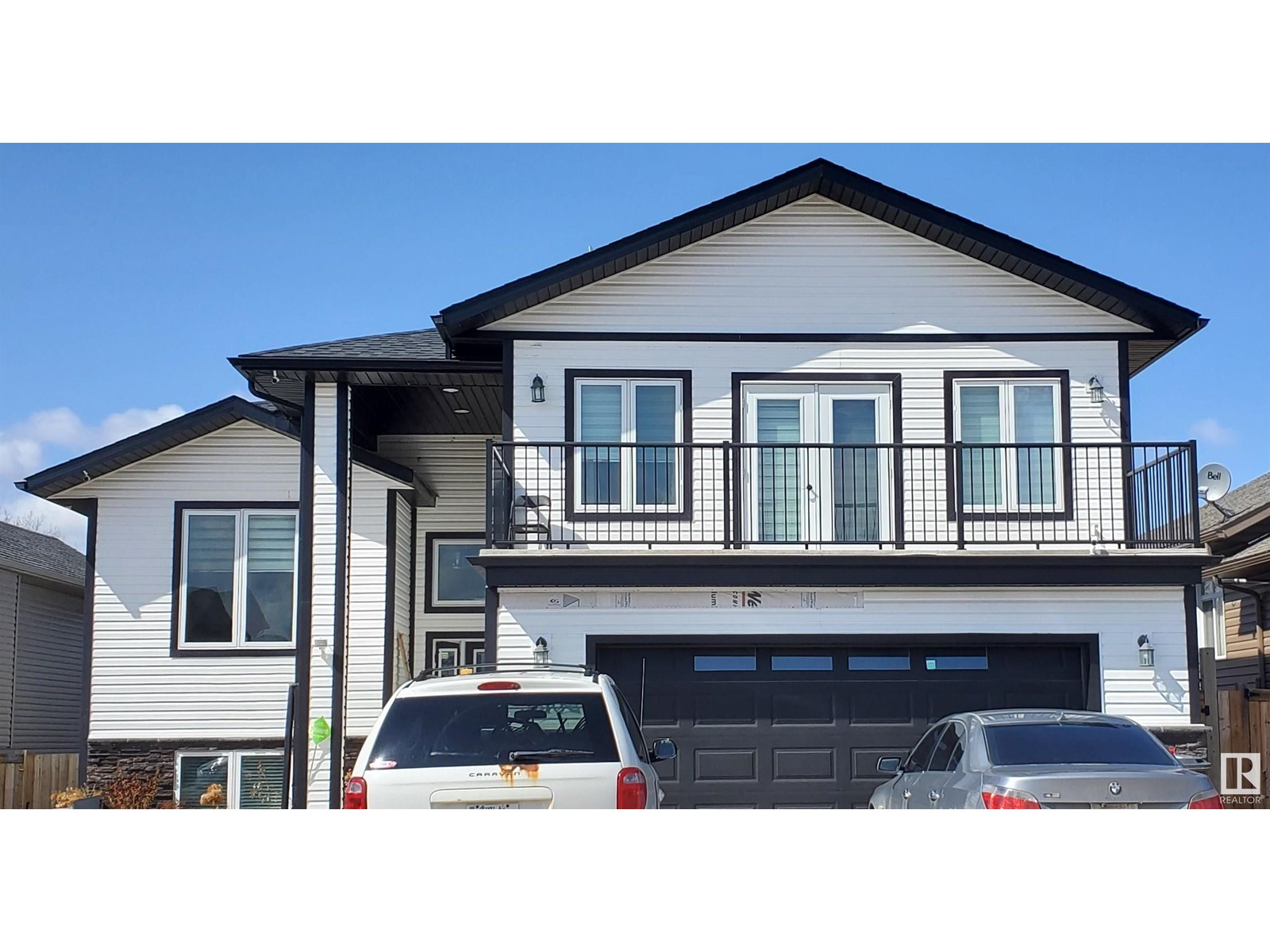208 Rainbow Falls Green
Chestermere, Alberta
WELCOME TO YOUR DREAM HOME IN CHESTERMERE’S RAINBOW FALLS!Prepare to ELEVATE YOUR LIFESTYLE with this SEMI-DETACHED GEM offering spacious living and ENDLESS POSSIBILITIES. Boasting a TOTAL OF 2,659.63 SQ. FT. OF LIVING SPACE, including an unfinished basement ready for your personal touch, this home is PERFECT FOR FAMILIES or anyone seeking ROOM TO GROW. Enjoy TWO OVERSIZED BEDROOMS upstairs, including a LUXURIOUS PRIMARY SUITE with a private 4-PIECE ENSUITE. The BONUS ROOM can easily transform into a THIRD BEDROOM if needed. The RARE DOUBLE ATTACHED GARAGE keeps your vehicles WARM AND SECURE while providing EXTRA STORAGE SPACE. The unfinished basement is your canvas to design the ULTIMATE REC ROOM, a HOME GYM, or even a GUEST SUITE—the choice is yours.Step into a space that truly feels like home. HARDWOOD FLOORS flow through a LARGE LIVING ROOM bathed in NATURAL LIGHT from a SOUTH-FACING WINDOW. Cozy up by the GAS FIREPLACE or enjoy the BRIGHT AND AIRY ambiance. The kitchen is absolutely stunning, featuring ESPRESSO, CEILING-HEIGHT CABINETS, GRANITE COUNTERTOPS, and HIGH-END STAINLESS STEEL APPLIANCES. Whether you’re MEAL-PREPPING or HOSTING FRIENDS, this kitchen will elevate every moment. Outdoors, enjoy LOW-MAINTENANCE ASTROTURF, UPPER AND LOWER DECKS perfect for relaxation, and an RV/TRAILER PARKING PAD for your next adventure. Located in the vibrant community of RAINBOW FALLS, you’ll love the GORGEOUS GREEN SPACE VIEWS, proximity to SCHOOLS AND SHOPPING, and CHESTERMERE LAKE’S SANDY BEACHES just minutes away. Don’t wait—this home WON’T LAST LONG. SCHEDULE A VIEWING TODAY and let’s make it yours! (id:50955)
Real Broker
4610 47 Av
Redwater, Alberta
Escape the hustle of city life & find your retreat in this charming bungalow, where comfort meets functionality. Step inside to be greeted by a spacious entryway with plenty of storage. The open-concept main living area is bathed in natural light, highlighted by soaring vaulted ceilings & rich dark wood floors. The kitchen is a chef’s dream, featuring sleek stone countertops, chic white cabinetry, & a peninsula with bar seating—perfect for casual breakfasts or entertaining. Retreat to your primary bedroom, boasting his-and-hers closets & large windows. 2 additional bedrooms on the main floor provide space for family, guests, or your dream office, all serviced by a beautifully appointed 4-piece bathroom. The bright, fully finished basement is designed for versatility, offering 2 additional bedrooms, a 4-piece bath with a jetted tub, new washer/dryer, & plumbing rough-ins for a wet bar. Outside, the oversized double detached garage with 220v wiring offers space for vehicles, hobbies, toys & RV parking (id:50955)
Exp Realty
23 Saddlebred Place
Cochrane, Alberta
** Temporary Builder incentive price in effect ** Reflected in price ! LEGAL SUITE ALERT! This home has a fully developed basment and includes a FULL LEGAL SUITE to help out with your monthly costs! Welcome to 23 Saddlebred Place, Cochrane – A Newly Built Masterpiece by Daytona HomesStep into the refined elegance of this newly built 4-bedroom, 3.5-bathroom home, crafted by the esteemed Daytona Homes, known for their outstanding customer service and exceptional craftsmanship.Main Level:As you enter through the front door, a spacious foyer greets you, leading to an open and inviting layout. A private office/tech room provides a quiet space for work or study. The kitchen, featuring a large island, overlooks the great room and dining nook, perfect for family gatherings and entertaining guests. The walk-through pantry connects to a mudroom and the generous double garage, offering both convenience and functionality. A 2-piece bathroom is also located on this level.Basement:The fully finished basement offers a versatile, legal suite, complete with a well-equipped kitchen, a large bedroom, a 3-piece bathroom, and a cozy family room. This space is ideal for guests, older children, or potential rental income.Top Floor:On the top floor, a bonus room provides additional living space and separates the primary bedroom from the other bedrooms. The primary suite includes a luxurious 5-piece ensuite bathroom, creating a private retreat. Two generously sized bedrooms share a 3-piece bathroom, and the laundry room is conveniently located on this level.Outdoor Living:The backyard offers a peaceful retreat, with a patio area perfect for enjoying the outdoors. The fall season brings a special charm to the mature trees and surrounding landscape.23 Saddlebred Place is more than just a home—it's a testament to Daytona Homes' dedication to quality and design. Experience modern living in this beautifully crafted residence. (id:50955)
Royal LePage Benchmark
21 Huxley Cv
Spruce Grove, Alberta
This well-maintained bi-level home, located in the desirable Harvest Ridge community, offers over 2450 sq. ft. of total living space, combining 1450 sq. ft. on the upper levels and an additional 1011 sq. ft. in the fully finished basement. Featuring 4 bedrooms in total—3 on the upper levels and 1 in the basement—this home provides ample space for growing families. The open floorplan creates a bright and inviting atmosphere, perfect for both entertaining and everyday living. The large recreation room and bonus room in the basement offer plenty of space for relaxation or hobbies. Enjoy the benefits of a NEW FURNACE, ROOF, and APPLIANCES, ensuring comfort and peace of mind for years to come. Step outside to a generous pie-shaped lot with a deck, perfect for outdoor living. The yard also includes approximately 6 garden boxes, ideal for gardening enthusiasts or anyone who enjoys growing their own produce. This home is move-in ready and offers everything you need for a comfortable lifestyle. (id:50955)
Century 21 Masters
Se4-63 4-4 Lot3
Rural Bonnyville M.d., Alberta
Lot 3 is a private 3 acre treed parcel just 1 km south of Beaver River and Oil Country and is centrally located between Cold Lake & Bonnyville. Located just 4 km west of HWY 892 and along TWP RD 630 along snow removal route and school bus stops. Approach is in place, paved road access to the lot, power is at lot line & natural gas nearby. Sandy soil provides good drainage. GST may be applicable. (id:50955)
RE/MAX Platinum Realty
5810 Meadow Wy
Cold Lake, Alberta
Haley style bi-level in The Meadows with hardwood floors, ceramic tile, large great room, vaulted ceilings, pot lights throughout, master is large with 4 pc ensuite and walk-in closet, under-slab heat in walkout basement with 2nd kitchen. Overhead heated garage, concrete driveway, back deck 18x12, front deck 24x7, & back yard circular firepit with concrete sitting area are just a few of the many upgrades. (id:50955)
RE/MAX Platinum Realty
5105 38 St
Cold Lake, Alberta
This well maintained property is a great starter home in the perfect location, right at the top of the Brady Heights. The private back yard overlooks the beautiful trees and tranquility of the area. The addition of air conditioning in 2023, makes this modestly renovated bi-level even more attractive. Newer hardwood floors shine throughout the main floor and the kitchen has been opened up to the living room to create that GREAT room feeling. In 2023, the deck was built and expanded to create a 20' x 16' outdoor space - just step straight out of the house and enjoy some down time while marveling at nature in peace and quite. The downstairs boast a beautiful new bathroom, with walk in shower and another bedroom, while the remainder awaits your finishing touches. The new fence has RV gates, with ample room in the yard to park all of your extras. Don't wait, CHECK IT OUT TODAY!! (id:50955)
RE/MAX Platinum Realty
#7 5328 54 St
Cold Lake, Alberta
This spacious affordable condo, under professional management, offers two bedrooms, a den, new carpet, and fresh paint. It is move-in ready and boasts a convenient location close to downtown, shopping, and the Air Force base. With these features and affordability, this condo presents an appealing option for those seeking a comfortable and well-located living space. Coin laundry in building. (id:50955)
RE/MAX Platinum Realty
3829 50 St
Cold Lake, Alberta
Are you looking to invest in prime real estate? Don't miss this exceptional opportunity to acquire a commercial lot for sale, perfectly situated within city limits. Spanning almost half an acre, this property boasts endless possibilities for development, making it an ideal choice for entrepreneurs and investors alike. With significant exposure to Highway 28, this location guarantees high visibility, ensuring your business stands out in a competitive market. Adding to its allure, this lot sits directly across from Home Hardware, a well-known retail landmark that attracts a steady stream of customers. This advantageous positioning can enhance customer engagement for any business you choose to establish here. Whether you're considering a retail outlet or a service-based establishment this lot provides the versatility and location you need to turn your vision into reality. Don't miss out on this rare opportunity to capitalize on a high-demand area-explore the potential of this fantastic property today! (id:50955)
RE/MAX Platinum Realty
1 Toal Close
Red Deer, Alberta
Welcome to 1 Toal Close, found in the desirable subdivision of Timber Ridge in Red Deer. This custom built, modified bi-level has so much attention to detail and quality finishing. Close to walking trails with playground across the street. The front of the house over looks the park and the back of the house over looks farmland, both with unobstructed views. Walk into the large grand entrance and enjoy the beautiful front door with glass transoms, then the spacious entrance that leads onto a wide staircase with lighting that takes you into large living area which is completed with a gas fireplace and high ceilings. The living room is open to the dining and kitchen, which makes this a great space to entertain your friends and spend time with the family. The kitchen offers plenty of beautiful custom cabinets (with sensor under cabinet lighting) are raised to the ceiling and finished off with granite counter tops. There is a custom barn door over the large pantry area and an upgraded black stainless steel appliance package. The main and upper floors are finished off in beautiful, engineered hardwood and tile. Off the dining area, walk out onto the large deck with gas for BBQ and enjoy your backyard that has a vinyl fence with four gates, dog run, RV gate from the back lane and a gas line roughed in underground for a future gas to the firepit. Under the deck it is finished off with a with concrete floor and power. This great floor plan offers a primary suite that is a private and a luxurious space with an office/nursey off the bedroom, the large closet is completed with California Closet built-ins and the ensuite is 'spa like' complete with a massive freestanding soaker tub, tile and glass shower, plenty of counter space and large vanity with dual sinks. The basement is fully finished with a separate entry. The walkout basement offers a gas fireplace and a beautiful vinyl plank flooring throughout. It offers a large living area, two good-sized bedrooms, a full bathroom and plenty of storage. It would be a wonderful place for the teenagers to spend time with their friends. Enjoy the garage that is a good size and is fully finished, heated, hot and cold-water taps, 220 power, a floor sump and an electrical vehicle charger. The exterior of the home has been done is a hardi plank exterior, maintenance free decking, with poured concrete walkways. Some other upgrades to the home include; Central AC, upgraded lighting, two gas fireplaces, external holiday lighting package around the exterior roofline, executive closet system, custom upgraded blind package and two custom made barn doors, extra wide concrete pad at the front entry, concrete pad with electrical for future hot tub, keyless entry at front entrance and garage man door, security system with doorbell and front and rear cameras, remote control roller shad for front entry, stair lighting on all levels, large triple pane windows. (id:50955)
Royal LePage Network Realty Corp.
4102 34 Av
Leduc, Alberta
Amazing opportunity in the heart of Leduc. Over 3000 sq feet of livable space on 4 finished levels. This 4-level split home is situated on enormous lot measuring 981.52 sq meters, backing onto Rainbow Park & playground (RARE FIND). Features elongated driveway for extra parking & detached oversized heated garage w/220-volt wiring & room for extra car/workshop. Recent upgrades include new roof, windows, HWT, bathrooms, basement bdrm w/new carpet & recently painted. Main foyer transitions to open concept GREAT ROOM showcasing hardwood flooring & to-floor bay window for abundance of natural light. Quaint kitchen w/hi-end SS appliances, maple cabinetry & raised bar area that overlooks great room. A few steps up you are greeted by primary suite w/2pc ensuite & 2 add'l JR rooms & 4c bath. Lower-level family room is great space to entertain or cozy up by the fire with gas F/P complimented by build-ins & mantle. 4th bedroom & 3pc bath on this level. Basement showcases Rec Room, 5th bdrm, laundry room & storage. (id:50955)
Real Broker
3 Beardsley Crescent
Lacombe, Alberta
Discover the perfect blend of comfort and convenience in this beautifully designed Adult Duplex, ideally located in the heart of Henners Landing. This spacious two-bedroom Duplex offers everything you need for relaxed, low-maintenance living.Enjoy the privacy and convenience of your own full ensuite bathroom in the master bedroom with his and her dual sinks along with an additional bedroom perfect for guests or a home office. Say goodbye to stairs with the convenient main floor laundry, making everyday chores a breeze. The heart of this home features a stunning island kitchen, complete with modern appliances, ample counter space, and storage – perfect for entertaining or casual dining. Protect your vehicle from the elements in the attached garage, providing extra storage and easy access to your home. Situated close to shopping, dining, parks, and recreational facilities, this duplex offers the ultimate in accessibility and leisure. Enjoy a vibrant community atmosphere while retaining your personal space and comfort. (id:50955)
Royal LePage Network Realty Corp.












