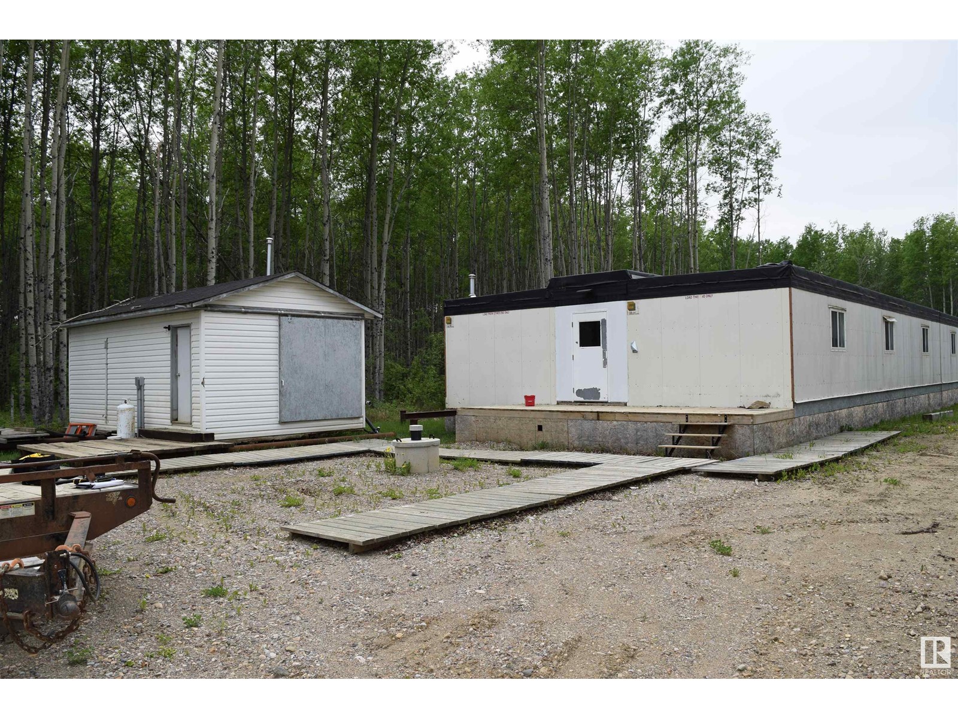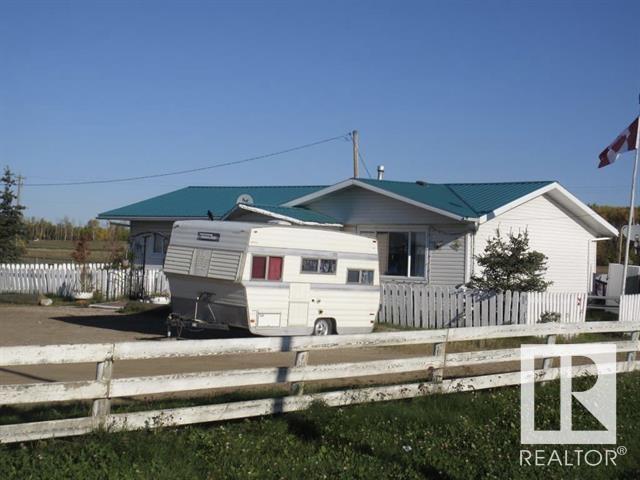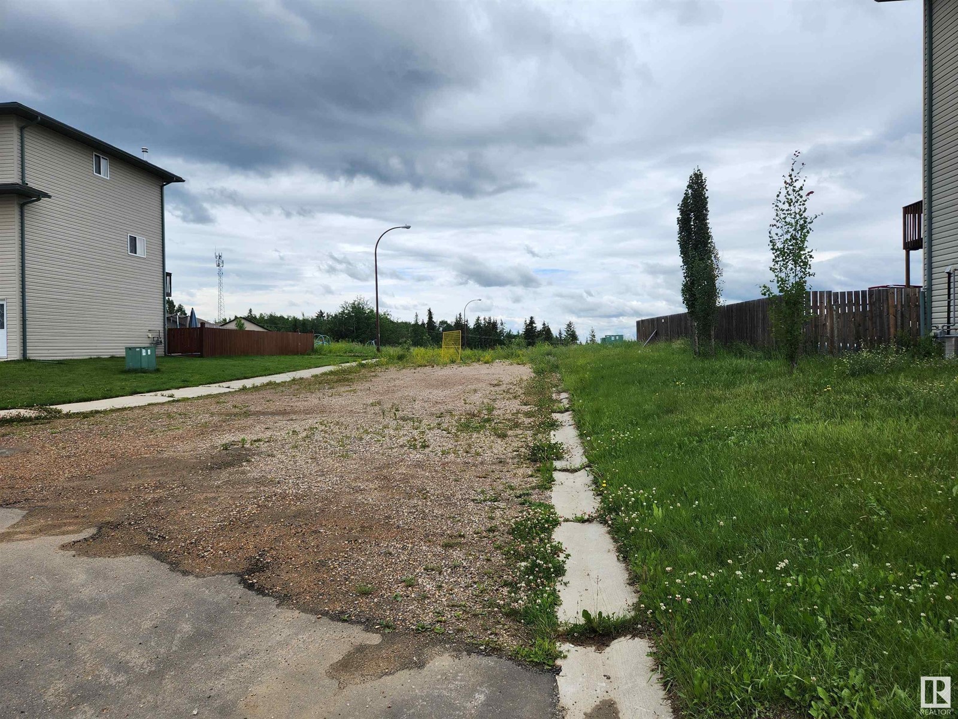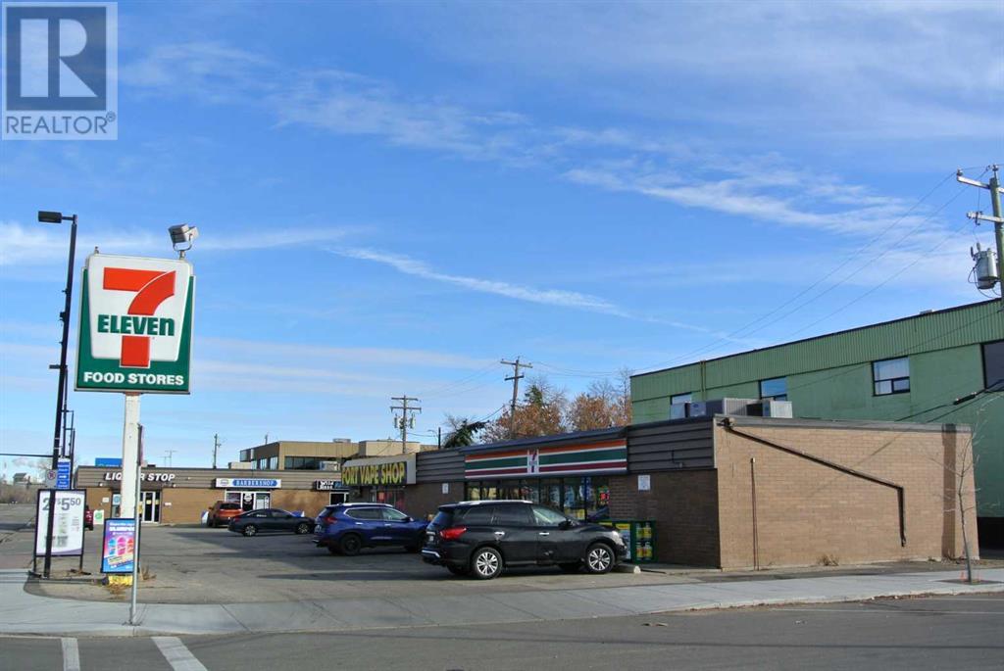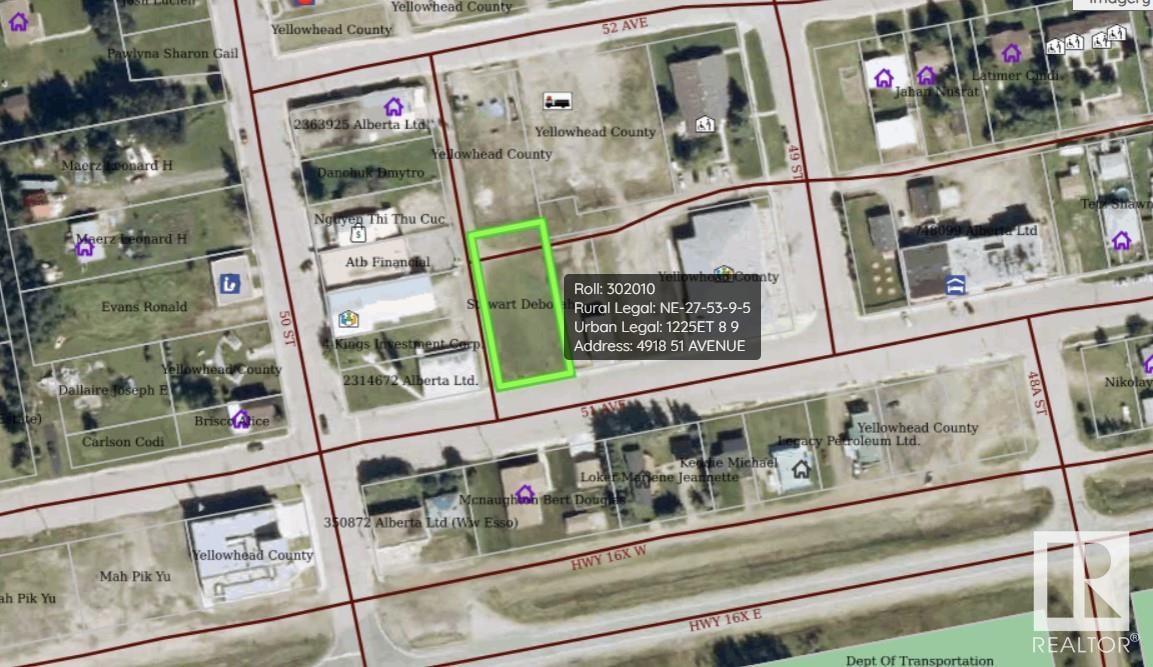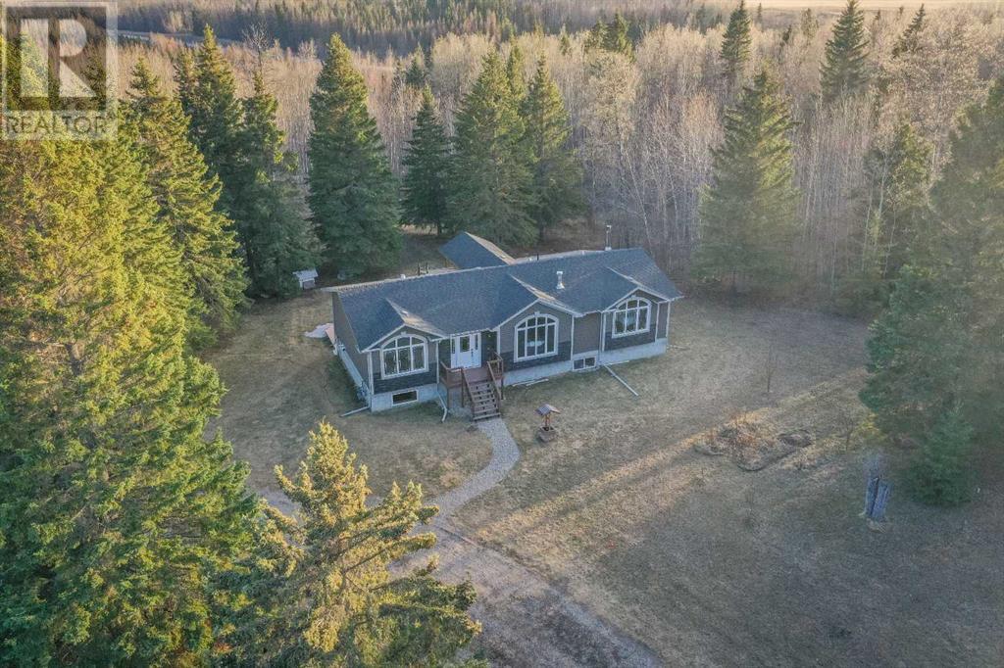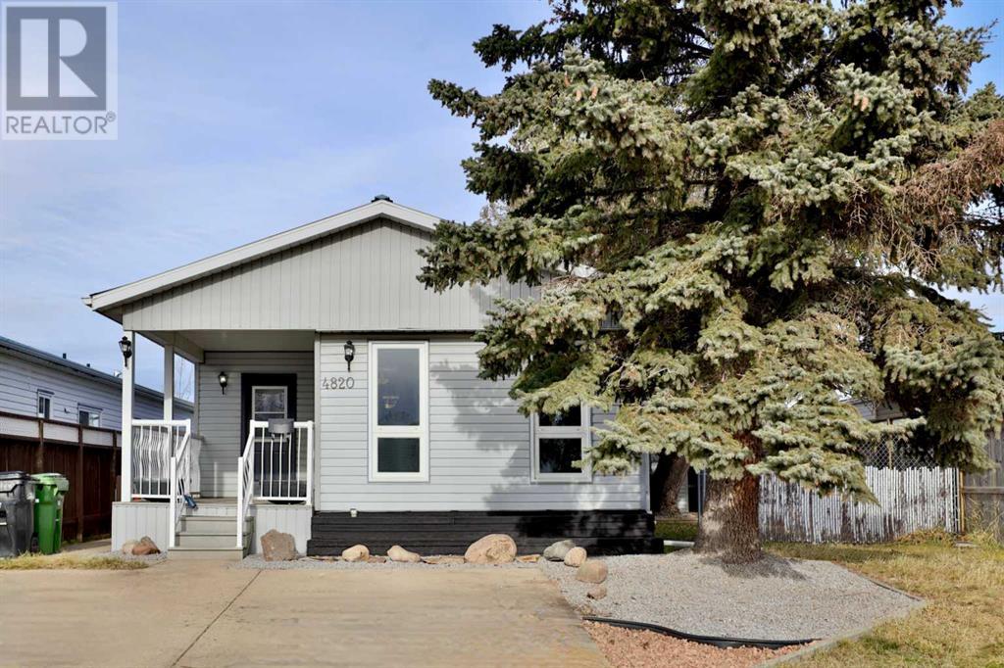455 Industrial Dr N
Red Earth Creek, Alberta
Civil Enforcement Sale This 3,255 sq.ft. 9 Bedroom, 9 Bathroom + 1 Bathroom in the Pump House, Single Family/Commercial Rooming House is for sale 50% Ownership, the other 50% can be Purchased by going to Court through Partition and Sale. The place is in need of some work but, it would make a Beautiful Place to call Home or otherwise. There is a Pump House, 2 Decks, 9 Campsites and plenty of room for what ever you want. All information and measurements have been obtained from the M.D. of Opportunity No. 17, or assumed, and could not be confirmed. The measurements represented do not imply they are in accordance with the Residential Measurement Standard in Alberta. There is NO ACCESS to the property, drive-by’s only and please respect the Owner's situation. (id:50955)
RE/MAX River City
826 Mistassiniy Rd S
Wabasca-Desmarais, Alberta
CIVIL ENFORCEMENT SALE This approximately 1320 sq.ft. 3 Bedroom Bungalow with no Basement and Double Detached Garage is being sold SIGHT UNSEEN,WHERE-IS, AS-IS. This home has been assumed to have been maintained to an average level and most likely requires some TLC, this property appears to be partially fenced and fully landscaped with a gravel driveway to the double detached garage and house from the paved main road. The Main Floor is purported to have 3 bedrooms, kitchen with an eat-in breakfast nook, dining room, living room and 4 piece bathroom. It is purported to not have a basement. The age, size, Number of interior rooms, etc. have been assumed, as the Town of Wabasca has no official records that were of assistance. The measurements represented do not imply they are in accordance with the Residential Measurement Standard in Alberta. There is NO ACCESS to the property, drive-by’s only and please respect the Owner's situation. (id:50955)
RE/MAX River City
12 Avenue & 13 St
Cold Lake, Alberta
CIVIL ENFORCEMENT SALE Fully serviced lots, ready for subdividing and development. This approximately 15 unit community (total 40 units with adjacent land/lots) is 1.37 Acres zoned R3 - Medium Density Residential, currently set up for duplex’s, but row housing and small multi-family units would be permitted by the town. The services seem to be completed, curbs, sidewalks, water, electricity, sewer etc. and passed ATCO inspections as per contractor who developed the land. Development levies have been paid (Buyer to confirm). This property is being sold Where-Is, As-Is all information has been obtained from the City of Cold Lake and/or assumed. Also available is adjacent subdivision for and additional 2.12 Acre lot to the eastern boundary of this lot. (id:50955)
RE/MAX River City
2217, 700 Willowbrook Road Nw
Airdrie, Alberta
Renovation just completed! This 2 bedroom, 2 bathroom unit boasts brand-new features throughout! Including new cabinets and countertops, stylish luxury vinyl plank flooring in every room, fresh paint, new baseboards and casings, modern lighting and more… This unit is definitely a must see! It has an open floor plan and at the heart is the shinny new kitchen featuring a stylish Island with a raised breakfast bar-perfect for casual dinning or entertaining. Enjoy the convenience of a brand new stainless steel sink with a sleek new faucet. You’ll fall in love with the new white cabinets, stunning quartz countertops, new glass tile backsplash and new dishwasher! The east facing balcony off the living room is perfect for enjoying your morning coffee and watching the sunrise during warmer weather. The Master suite offers dual closets, a spacious walk in closet and a beautifully updated 4PC ensuite bathroom. The second bedroom located on the opposite end of the unit for added privacy is a great size and is conveniently situated next to the additional updated 4PC bathroom. A perfect setup for guests, family or a home office. In-suite Laundry can be found in the storage room, adding both practicality and extra space for your belongings. This move in ready home is close to dinning, shopping, golf course and steps to a lovely walking path, book your showing today! (id:50955)
Cir Realty
10303 99 Avenue
Fort Saskatchewan, Alberta
Exceptional retail investment opportunity in the thriving city of Fort Saskatchewan, featuring individual units at 10303, 10309, 10315, 10321, and 10327 99 Avenue. This property includes two well-maintained buildings with a combined total of 6,425 square feet on a 0.38-acre lot. Built in 1976, the asset is fully leased to five long-standing tenants, including a prominent tenant that enhances visibility and foot traffic. Zoned CC-D (Core Commercial - Downtown), this property offers stable income potential in a high-demand location. (id:50955)
Royal LePage Solutions
4924 & 4928 49 Av
Vimy, Alberta
First time home buyers & Investors alert. 960 sq feet 2 bedroom bungalow located on 2 lots. Nice sized kitchen with loads of white cabinetry custom built island. The Conveniently adjoining dining area is great when hosting family & friends. South facing Massive Living room features large windows & allows for tons of natural light. 2 Generous sized bedrooms & 4 pce bath round out the main level. The unfinished basement awaits your finishing touches. The location of this property is amazing & the option to renovate the home or build your new dream home would be endless. Opportunity awaits. PRICED TO SELL!!!! Don't miss out on this RARE find!!! (id:50955)
RE/MAX Professionals
29 Limestone Valley Road
Dead Man's Flats, Alberta
One of the last two remaining pieces of Industrial land in Deadman's Flats. This flat 0.9 acres of land has plans and a development permit in place for a large duplex Industrial Bay if you looking to develop immediately or, design your own building to suit your needs. Options are endless with the permitted uses including manufacturing, processing, servicing, warehousing, distribution and storage. (id:50955)
RE/MAX Alpine Realty
3122 Chinook Winds Drive Sw
Airdrie, Alberta
The beautiful 'Oxford' built by Brookfield Residential is a fully detached home offering nearly 2,000 square feet of living space above grade + a full basement with its own private side entrance. Situated on an oversized reverse pie lot measuring at nearly 4,500 square feet, this property has plenty of living space both inside and outside! The open concept main living area has a large kitchen that opens to both the great room and dining area - creating the perfect space for entertaining. The oversized pantry provides plenty of storage space and the kitchen is complete with a suite of stainless steel appliances including a chimney hood fan and gas range. The main level is complete with a large mud room, pocket office and 2pc powder room. On the second level there is a central bonus room that separates the primary suite from the secondary bedrooms. The expansive primary bedroom includes a large walk-in closet and private 4pc ensuite with dual sinks and a walk-in shower. Two more bedrooms, a full bathroom and large laundry room complete the second level. The basement has its own private side entrance and awaits your imagination. The incredible oversize lot has ample space for many outdoor living spaces and the property is complete with a double concrete parking pad with enough space to add a garage in the future if desired. This brand new home comes with builder warranty as well as Alberta New Home Warranty - allowing you to purchase with peace of mind. **Please note this property is currently under construction with a ~January 2025 possession date - photos are not an exact representation of the property for sale. (id:50955)
Charles
D, 6 Otter Lane
Banff, Alberta
Nestled on Sleeping Buffalo Guardian Mountain with mountain views, sun and privacy this expansive executive style three-bedroom condo is a must see! The home is all on one level and comes complete with stainless appliances, stylish quartz kitchen countertops, beautiful hardwood floors, open floor plan with gas fireplace, oversized balcony, master bedroom with full en-suite bathroom, two more bedrooms with full bathroom, large attached secure storage room and for your car and all the gear, a private attached garage! This lovely well kept home ticks all the boxes and is move-in ready! (id:50955)
RE/MAX Alpine Realty
221 Center Avenue Ne
Milk River, Alberta
For more information, please click Brochure button below. Welcome to your new home in the charming town of Milk River, located in southern Alberta near the US border. This beautiful post-war bungalow, completed in 1949, has been lovingly restored to its former glory. The home features a cast iron clawfoot tub, real hardwood floors, a quaint kitchen with new retro countertops, and a fully developed basement with a private entrance. Upstairs has two bedrooms, one of which has a convenient entrance to the backyard, and a bathroom. The bathroom, with cast iron clawfoot tub and retro pink fixtures, is between the bedrooms. The front door opens to a vestibule and the spacious living/dining room. The kitchen (with breakfast room) is conveniently located adjacent to the dining room for easy access. A short set of four stairs leads to the garage, backyard, driveway, or downstairs. The home has many updates, including new windows, doors, and an upgraded electrical panel (100 amps). The basement is filled with natural light from legal egress windows and includes a four piece Mexican-style bathroom with a walk-in tub, toilet, separate shower, hand-painted sink set in an antique vanity, and bold Mexican Talavera tiles. The hot water tank and furnace are older, but have been serviced and are in good working condition. The roof is lifetime metal. The entire yard has been transformed into a permaculture garden, three seasons old since planting. It features a variety of fruit trees, berry bushes, bulbs, edible perennials, and space for a traditional garden. Milk River offers ample recreational opportunities with a pool, civic centre, curling rink, library, golf course, and bowling alley. The town is also home to a hardware store, an excellent grocery store, several restaurants, and a state-of-the-art public school nearing completion. (id:50955)
Easy List Realty
4918 51 Av
Wildwood, Alberta
Located in downtown Wildwood, AB this vacant lot is 0.31 acres and zoned Urban Service District. This enables the potential for a variety of uses - medium scale commercial, lodging, privately owned institutional uses. With its proximity to a bank, restaurant, gas stations, this location is ideal for a business. Just seconds off Hwy 16 and with a large rural population surrounding the Hamlet. (id:50955)
Century 21 Hi-Point Realty Ltd
7 Norwyck Wy
Spruce Grove, Alberta
This is the Bungalow you have been looking for. UNREAL LOCATION, UNREAL PRICE. Backing onto a wet pond, this Home has been Designed to maximize space. Two Bedrooms and 2 full washrooms. Wide plank flooring, upgraded Cabinets and lighting pkg. Home will feature 10 ft ceilings. Spa Like Master Ensuite with His and Hers Sinks, separate Shower and Soaker tub. Walk in Closet and Main floor Laundry. Plus a Walkout Basement. Very Hard to find a walkout Bungalow with a view anywhere in this Price point. West Facing Back Yard. Raj Built Homes has built multiple properties in Fenwyck and the Buyers have Rave reviews for Raj Built Homes. Home is built by a Master Finishing Carpenter and is loaded with upgrades that you will not find in other houses in this price point. On a Great Street in one of Spruce Groves newest and quickly becoming one of the most sought after Neighbourhoods in Spruce Grove. House will come with 10 solar panels. (id:50955)
RE/MAX River City
13 Norwyck Wy
Spruce Grove, Alberta
W.O.W. This is the Walkout Bungalow that you have been looking for. Built by Raj Built Homes. Raj Built Homes has built over a dozen amazing homes in this Neighbourhood. This Home features Amazing views and situated on a Great lot - West facing Backyard. Huge Windows and lots of light. This custom Bungalow is finished with Great Detail and finished by a Master Millwork Carpenter. This House features an open concept, Entertainers kitchen with extended Cabinetry, Walk thru Mudroom, Spa Like Master Ensuite, Walkout Basement, Walk in Closet in Master, Covered Deck, Main Floor Laundry and Vaulted Ceilings. You wont find another like it. Located on a great Quiet Street backing a Walking trail and a storm pond. House will come with 10 Solar Panels. (id:50955)
RE/MAX River City
22301 Township Road 382
Rural Red Deer County, Alberta
Welcome to this 473 +/- stunning acres with 1.5 miles of waterfront property with numerous possibilities. Maybe you are looking for that perfect wedding venue business. With a gazebo that houses 8 wood/charcoal BBQ spots that encircle the chimney in the center. It was ran as a time share campground way back in the day. It has 2 loops with 20 serviced spots on each loop, a comfort station that has showers, toilets and sinks, that has its own HWT and furnace. The road way to the gazebo has been grandfathered in and it goes right to the river, which has an excellent fishing spot. Maybe you are looking for a small ranch to put your cattle. On the lower lever next to the river, they run 40 cow calf pairs and on the top section they run 50 bred heifers. On the 13 acre section they have a well that supplies the house, and they have the water well license for it. The 24x30 shop has a 12 foot ceiling and is insulated and heated. There is a Case 885 with blade and rough cut mower tractor and a Kubota Zero turn mower, and 2 flat deck trailers, one hitch and one fifth wheel. HWT and Furnace in the house have been replaced a couple of years ago, and shingles about 5 years ago. This property has one of the largest white shale deposits in central Alberta. (id:50955)
Royal LePage Network Realty Corp.
103, 440 Cougar Street
Banff, Alberta
Welcome to this inviting two-bedroom condo located on the quiet end of Cougar Street, this corner unit offers exceptional privacy and comfort while remaining just a few blocks from the vibrant Banff Avenue. This is the perfect opportunity for those seeking to move into a larger condo, first time home buyer, or the savvy investor. Key Features:Privacy and Comfort: Enjoy the seclusion of this corner unit, complete with a private deck ideal for morning coffee or evening relaxation.Spacious Layout: Upon entering, you’ll be greeted by a cozy living room featuring a charming fireplace, perfect for warming up after a day of adventure. The open-concept design connects the living area to the kitchen, creating a welcoming space for entertaining.Well-Appointed Kitchen: The kitchen is designed for both functionality and style, with ample cabinetry and counter space. Lots of windows flood the area with natural light, enhancing the inviting atmosphere.Convenient Half Bathroom: A two-piece half bathroom on the main level adds convenience for guests and contributes to the overall functionality of the living space.Lower Level Living:Two Generous Bedrooms: Descend to the lower level, where you’ll find two spacious bedrooms. Each room provides a peaceful retreat, making it easy to relax after a day of exploring.Full Bathroom: The lower level also includes a full bathroom with modern fixtures, perfect for accommodating residents and guests alike.Storage and Laundry Room: A large storage/laundry room ensures you have all the space needed to keep your belongings organized, making everyday living seamless.Ideal Location:Close to Main Street: This condo’s prime location allows you to enjoy the best of both worlds. Just a couple of blocks from Main Street, you have easy access to a variety of shops, restaurants, and local attractions.Access to Nature: The stunning landscapes of Banff National Park are right at your doorstep, offering endless opportunities for hiking, skiing, an d enjoying breathtaking views.Outdoor Living: With beautiful natural surroundings, you can embrace the outdoors, whether it’s hiking, biking, or leisurely strolls. The deck off your living area makes outdoor enjoyment effortless.Practical Amenities:Parking Convenience: The property includes one outdoor plug-in parking stall located behind the complex, ensuring easy access for you and your guests.Perfect for Year-Round Living: This condo is not just a residence; it’s a lifestyle choice. Whether you’re seeking a permanent home or a rental investment, this property meets all your needs. (id:50955)
RE/MAX Cascade Realty
164 Lakewood Circle
Strathmore, Alberta
Customizable Luxury Living in Strathmore’s Lakewood Circle!Welcome to this exquisite 2-story home, offering 1952 sq ft of thoughtfully designed living space with high-class construction and premium finishes throughout. Perfectly blending style and functionality, this home features:3 spacious bedrooms for ultimate comfort2.5 bathrooms with modern, high-end fixturesOffice/Flex room ideal for working from home or a creative spaceCentral bonus room upstairs perfect for family gatherings or relaxationRear deck included for outdoor enjoymentSolar panels included for energy efficiency and savingsWhat makes this home truly special is the flexibility to customize the floor plan at this stage to suit your needs. Whether you want to adjust the layout or increase the square footage, the home can be priced accordingly.Located within walking distance to a beautiful pond, this home offers both tranquility and convenience in one of Strathmore’s most desirable communities.This incredible home is priced competitively for a property just under 2000 sq ft—don’t miss your chance to create your dream home in a vibrant, peaceful neighbourhood! (id:50955)
Prep Realty
14127 Township Road 554
Rural Yellowhead County, Alberta
This property truly sounds like a slice of paradise! With its sprawling 158-acre parcel and wrap-around driveway, it offers both convenience and seclusion within a treed sanctuary. The meticulously built two-story home, crafted with attention to detail and quality materials, provides a cozy yet luxurious retreat.Situated on a 5-acre fenced lot within a gated property, the home boasts stunning views and ample space for both entertaining and day-to-day living. The open floor plan, high ceilings, and chef's kitchen equipped with quartz countertops and top-of-the-line appliances make hosting gatherings a breeze. And the walk-in pantry ensures that everything you need is within reach. A huge deck off the kitchen in the country sounds absolutely delightful! Imagine stepping out of your kitchen onto a spacious deck surrounded by the tranquility of the countryside. It would is the perfect spot for enjoying your morning coffee as the sun rises, hosting outdoor meals with family and friends, or simply unwinding and taking in the scenic views after a long day. The open-concept basement, complete with a high-efficiency furnace, humidifier, and filtered water, adds another layer of comfort and convenience. With plenty of storage throughout the land and a spacious 30' x 48' heated shop with a 14' overhead door, there's no shortage of space to store your belongings and recreational toys. Overall, having ample storage space both in the shop and throughout the land adds immense practicality and functionality to the property, ensuring that you have everything you need to enjoy your rural lifestyle to the fullest. Outside, the well-landscaped fire pit area and fruit trees create the perfect setting for enjoying the natural beauty of the property. It's evident that this home has been immaculately cared for and is ready to welcome new owners into its embrace.With the added bonus of negotiable items in the sale this property offers both value and opportunity. It's truly a place whe re anyone would be proud to call home. Welcome home indeed! (id:50955)
Century 21 Twin Realty
729 Mandalay Avenue Nw
Carstairs, Alberta
NEWLY BUILT HOME COMPLETING CONSTRUCTION . This Home offers an open floor plan on the main , with 9 foot ceilings , fire place in the Living room , Kitchen centre island , a Walk through Pantry to the Mud room and Garage door access to the Triple (3 bay)garage Insulated and drywalled.. included are Auto door openers with remote controls. Features of the kitchen are Quartz counter tops and centre Island with recessed and hanging lighting. All baths feature Quartz counter tops . Your Master bedroom has a walk in closet with organized wood shelves . The master bedroom features a raised tray ceiling with recessed lighting. furthermore the master bathroom has a double sink counter in quartz , a separate shower in quartz and a jetted tub .Your main Floor has a home office or den with a double door entry for privacy. Main entrance with a large Foyer that soars open to the top 2nd floor allowing the Sun lighting . This home offers larger windows through out. An attached Triple garage includes a man door into the home and offers -668' square feet of useable space . Second floor comes with a laundry room., plus a 19.7 foot wide Bonus room for home entertainment with your loved ones. Now is a good time to meet the builder and choose your interior Colors , carpet grade and appliances. The Carstairs community comes with two (2) grocery stores , Tim Hortons , Chinese and Thai food restaurant , in addition you have The Villa Maria Italian classy dining restaurant ,our community is big in in sports offing many ball diamonds , a curling club , an Arena for on and off ice hockey and upper jogging track , weight training clubs and dance fitness clubs to name a few points of interest .All floor plans are accurate as shown and other photos of the city parks. Actual room photos are to illustrate similar finishing. Enjoy the dining and breakfast nook with a large sunburst window and a walk out door to the 15' foot deck . in closing we have the Carstairs c ommunity centre , a Heritage Club 55 plus , the Royal Legion and a farm market . OUR SCHOOL SYSTEM IS EXCELLENT FOR THE CHIDREN AND IS ABOVE THE CALL OF LEARNING MEETING THE NEEDS OF EACH CHILD. (id:50955)
RE/MAX Real Estate (Central)
307, 1002 8th Avenue
Canmore, Alberta
A charming 2-bed/2bath zoned for short term rental nestled in the heart of Canmore. This thoughtfully designed home offers an open-concept layout, inviting natural light to flood the living spaces while showcasing the breathtaking mountain views. The modern kitchen features stainless steel appliances, ample storage, and a convenient breakfast bar, perfect for both casual meals and entertaining. The primary bedroom serves as a serene retreat with its private 5 piece ensuite, while the second bedroom offers versatility for guests or a home office. Step onto the spacious deck to savor the fresh mountain air and panoramic scenery. With in-suite laundry, dedicated storage, underground parking and proximity to Canmore's vibrant downtown, this property seamlessly blends comfort and convenience. Whether you're seeking adventure or relaxation, this home places you steps away from world-class outdoor recreation and local amenities. Don’t miss your chance to experience the best of Rocky Mountain living. (id:50955)
Century 21 Nordic Realty
1015 Bayview Crescent Sw
Airdrie, Alberta
Genesis Builders introduces a new product - street-side luxury townhomes with NO CONDO FEES! The Opal spec townhome offers an attached double garage with rooftop patio and offers low-maintenance living. The thoughtfully designed home offers 1450 sq ft. plus an unfinished basement with 9' ceilings, ready for your ideas. On the main floor, you will find soaring 10’6 ceilings in the open-concept living space and large windows allowing natural light to flow through the space. The chef-inspired kitchen offers sleek cabinetry and stone counters and is well-equipped with stainless steel appliances. The kitchen is open to the dining and living room, which is perfect for entertaining family and friends or keeping a watchful eye on the kids. Complimenting the main floor is a convenient half bath and mud room off the attached 20 x 22 garage. Venturing upstairs, you will find a spacious primary retreat with a spa-like ensuite featuring a tiled shower and a lovely walk-in closet. Two additional bedrooms, a full bath, a flex room, a 4-piece bath and laundry complete the upper level. Enjoy spending time on your upper rooftop patio, which is situated above the garage and is an excellent space for entertaining. Bayview is a beautiful community with parks, benches and pathways that meander throughout the community and along the canals. Kids and adults alike will enjoy the outdoor basketball nets, gym, amphitheatre and tennis courts that will convert into a skating rink in the winter. Come and see all the amenities that the community has to offer for yourself! *This is NOT an end unit. Photos are representative (id:50955)
Exp Realty
2 Garrison Place
Red Deer, Alberta
Welcome to 2 Garrison Place, nestled in the prestigious and highly desired subdivision of Garden Heights, located on a quiet keyhole close with RV parking, 30-amp power on the outside of the garage, and direct access to Red Deer’s famous bike and walking trails that lead directly to the McKenzie Trails Park. This original owner home was custom built and features soaring 18’ ceilings in the great room, 80 inch TV Nook, accented by a cozy peninsula gas fireplace, plenty of south facing windows allowing ample amount of natural light into the living space plus a main floor office that could easily work for a 4th bedroom if needed. The open design is perfect for entertaining, and the galley style kitchen offers plenty of counter space, with a breakfast bar, tastefully accented with ample elegant white cabinetry all with soft close doors and drawers, under cabinet lighting, a spacious fully customizable corner pantry, and completed with stainless steel appliances. There is spacious main floor laundry room with a convenient storage cabinet. The upper level has 3 large bedrooms, all with walk-in closets, and a main bathroom with a large linen closet. The spacious master bedroom offers plenty of room for a king-sized bed, with a large ensuite featuring a dual vanity, plenty of extra cabinet space, and a good-sized walk-in closet with a fully customizable Freedom Rail shelving system from Canadian Closet in every closet of the home. The garage is a true Man Cave. It is fully insulated, heated, with a floor drain, and has a sink with hot/cold water. Other notable upgrades include an extra thick overhead door, 13’ ceilings, plenty of extra 20 Amp plug ins, connections for cable and internet, a side mount overhead door opener, and roughed-in under slab heat. For added convenience, the main floor powder room is located right at the garage entrance. The spacious basement awaits your personal touch, but can be set up for an additional 2 bedrooms, full bathroom, family room, and pl enty of extra storage space with some exterior wall electrical wiring already done and has under slab heat roughed in. Even more notable features include – CAT5, Smart Home Wiring, air conditioning, central vac, security system, 2 covered decks, poured aggregate driveway and sidewalks that are extra wide, and a zero maintenance fence. This property is within walking distance to Clearview Market. Don’t miss this spotless move-in ready home with an amazing location. (id:50955)
RE/MAX Real Estate Central Alberta
5305 Windsor Avenue
Coronation, Alberta
Solid 768 sq ft 2 bedroom and a four piece bathroom, sitting on a 50x115 ft lot on the beautiful boulevard street in Coronation. The house is on a pressure treated wood basement with sump pump, new HE furnace, new 100 amp panel, wood floor along with newer vinyl windows in the two upper bedrooms and kitchen. Repairs have been done to the plumbing, 4 piece bathroom and some laminate flooring. The roof will need to be done and some landscaping also on the outside. (id:50955)
Sutton Landmark Realty
18 Wedderburn Gate
Okotoks, Alberta
This brand-new home by Anthem Properties is set on a wide lot in the growing community of Wedderburn. With 1,443 sq. ft. of thoughtfully designed living space, it’s packed with upgrades that make it stand out. The open main floor features a stylish kitchen with upgraded cabinetry, including 39” upper cabinets with a riser and crown to the ceiling, extra pot and pan drawers, and a gas line rough-in for future culinary projects. Step out to the 10’x10’ deck with a BBQ gas line, perfect for summer evenings outdoors. Upstairs, the bright primary suite includes a walk-in closet and private ensuite, while two additional bedrooms and a full bathroom provide plenty of space for the whole family. Additional highlights include a 9’ basement foundation, a side entry door for future development, and extra windows along the side elevation to let in natural light. With its wide lot, modern upgrades, and Anthem Properties’ signature quality, this home is ready to welcome you. Contact us today to book your private tour! (Photos are representative) (id:50955)
Ally Realty
4820 55 Avenue
Camrose, Alberta
Welcome Home ... to this lovely 3 bedroom, 1.5 bath property ... with minimal steps! This home, on it's own lot, boasts 1088 sq. ft. and is "ready and waiting" for it's next family to make it "home". There are some upgrades including: vinyl windows, furnace in 2010, and interior paneling on walls & ceiling have been replaced with drywall and re-insulated. There's even a handy "pull-out" pantry in the kitchen. The primary bedroom has a handy walk-in-closet plus a 2 pc. ensuite and enjoys the view of the field to the north. There are not one, but TWO covered (maintenance free) decks to enjoy, metal roof, plus a little garden spot, TWO sheds (1 even has electricity!) and a fenced yard backing onto a field. (id:50955)
RE/MAX Real Estate (Edmonton) Ltd.

