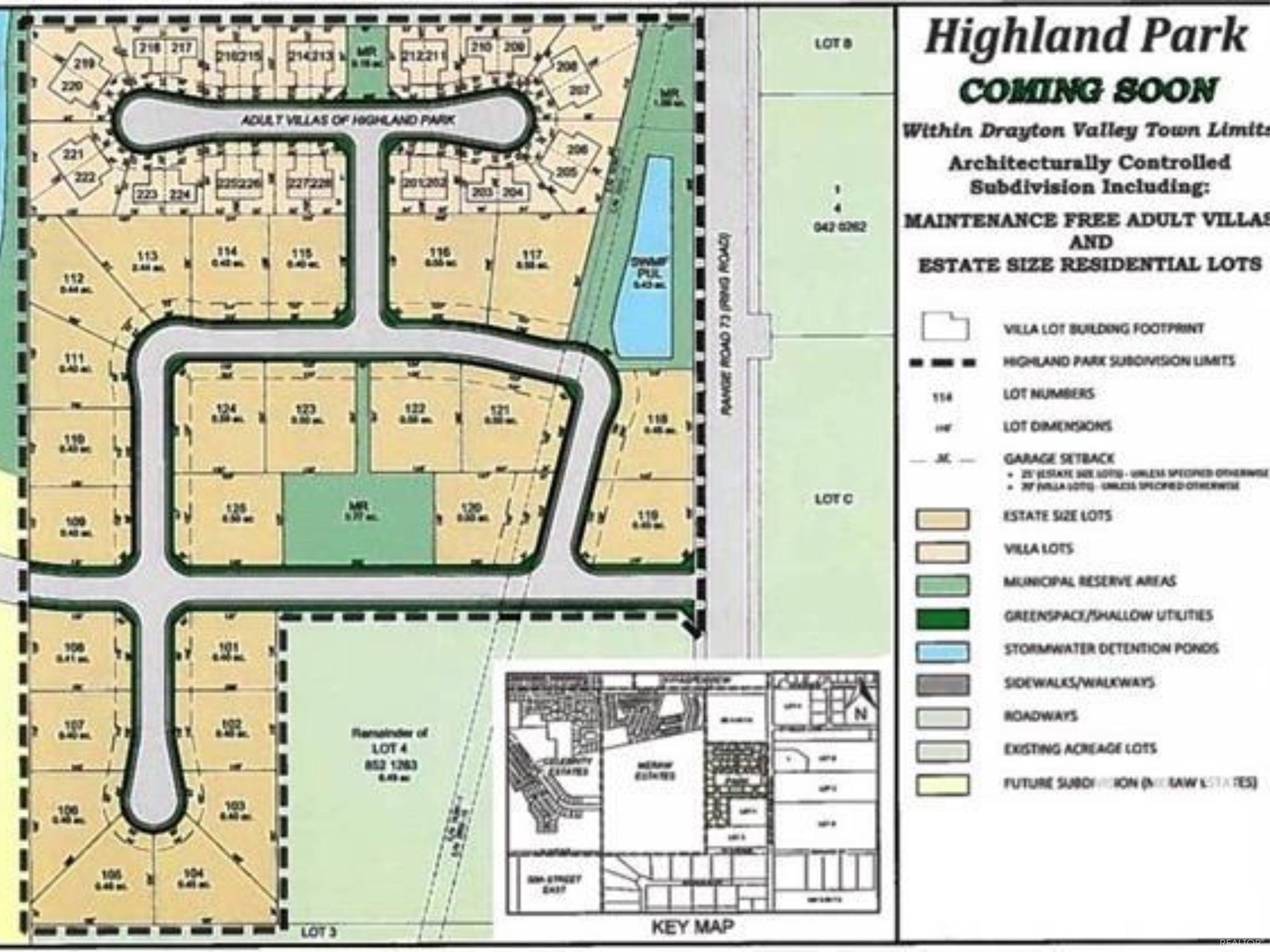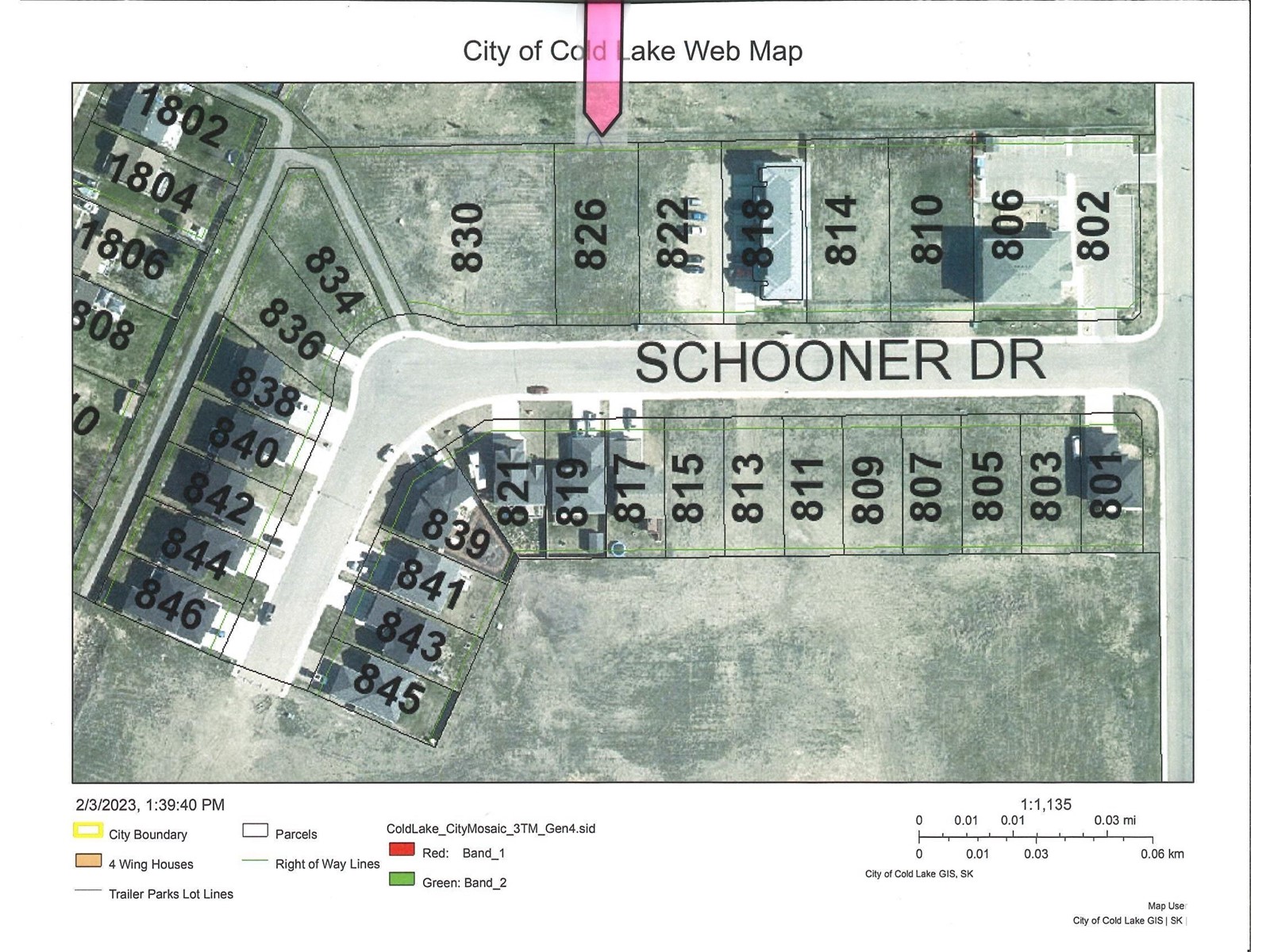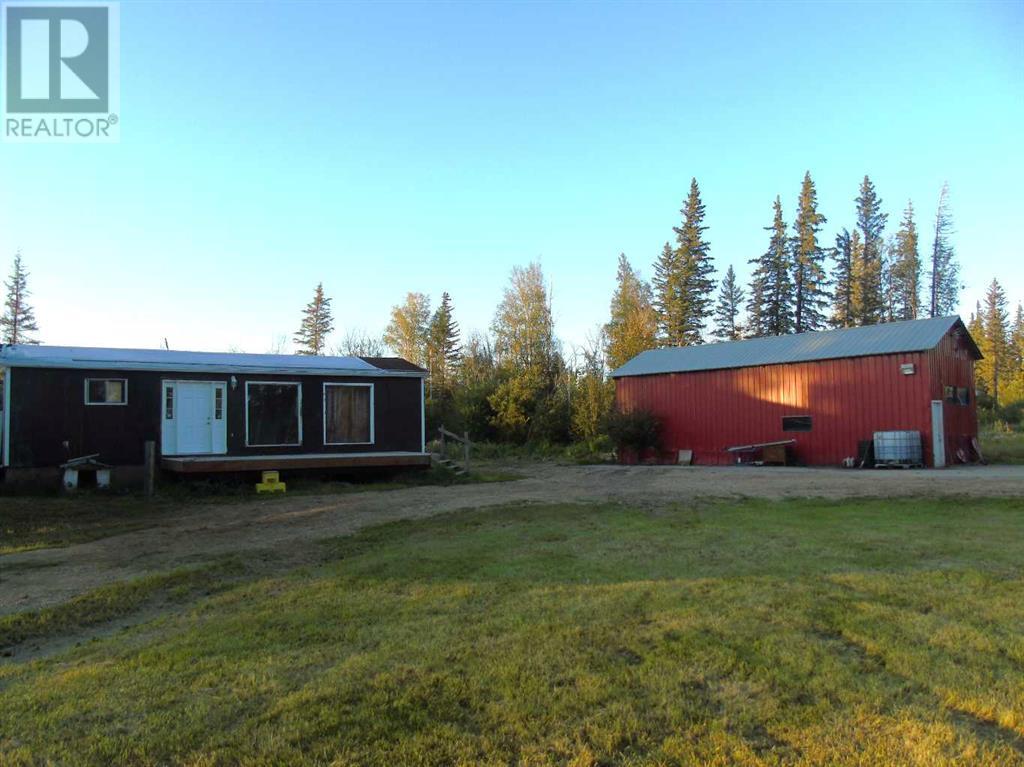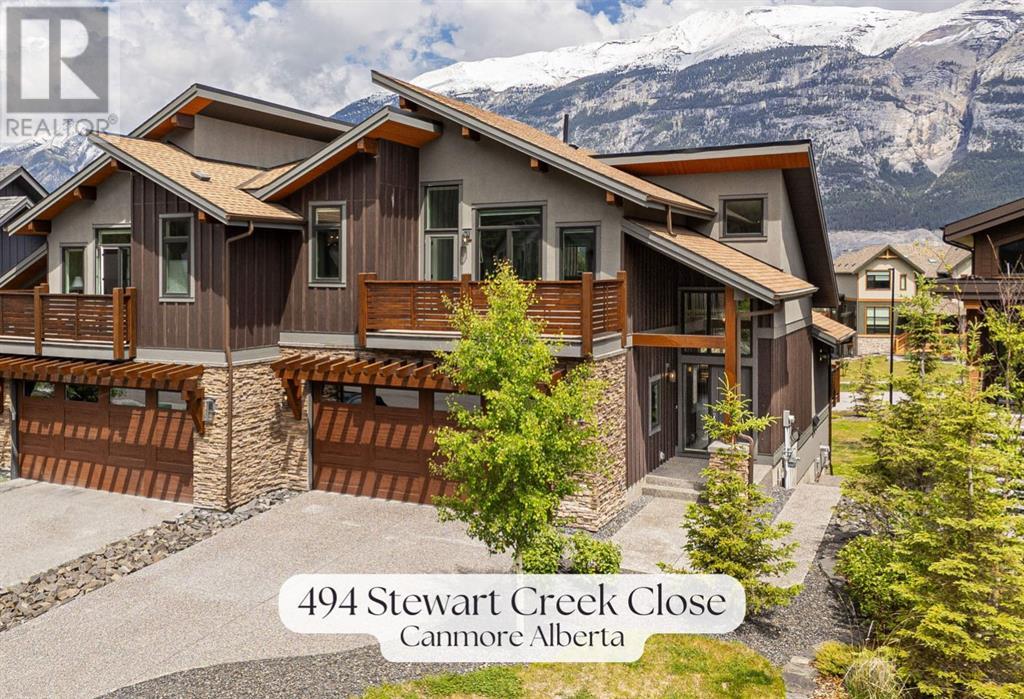Highland Park
Drayton Valley, Alberta
Highland Park! New subdivision within Drayton Valley town limits with access off the Ring Road (Range Road 73). Proposed to include maintenance free adult living villas as well as estate size residential lots ranging from 0.40 acres to 0.55 acres. Total parcel size is 23.05 acres. (id:50955)
Century 21 Hi-Point Realty Ltd
4702 54 Av
Bon Accord, Alberta
70.93 acres, more or less, located on NW Corner of 54 Ave and Lily Lake Road (RR 235) in Town of Bon Accord, AB. There is for sale sign is on the property (no street address written on the property). Excellent piece of land for immediate developements as residential and business industrial type of developments. Town of Bon Accord is very receptive pro-develoment. Locality right on the Hwy 28 (that go from Edmonton to Fort McMurray, Cold Lake areas). Bon Accord is about 10 minutes from the City of Edmonton Northern boundary via Hwy 28 & Hwy 28A. (id:50955)
Century 21 All Stars Realty Ltd
826 Schooner Dr
Cold Lake, Alberta
Multi family lot zoned for a 4 unit (or less) building. Ideal for an multi family building of your choice in Cold Lake's newest subdivision and just steps away from the play ground and elementary school. Property is shovel ready to build on with all services on the lot. Lot price includes GST! (id:50955)
Coldwell Banker Lifestyle
85 Herder Drive
Sylvan Lake, Alberta
If you are looking for a lovely family home with 5 bedrooms and 3 full baths in the desirable community of Hewlett Park, look no further. Offering 1352 sqft of modern living space, this property is ideal for families seeking comfort and convenience. Inside, on the main floor, you can cozy up to the gas fireplace and enjoy the open-concept floorplan with the functional kitchen and dining area. The kitchen offers modern comforts: 2 pantries, a kitchen island, stainless steel appliances, and tons of counter space and storage. Step outside from the kitchen onto the rear deck to indulge in outdoor living and enjoy the fire pit with family and friends. The main level features a four-piece bathroom along with three spacious bedrooms. One is the primary suite, which boasts a large walk-in closet and a four-piece ensuite bathroom. Downstairs is an additional living room, two spacious bedrooms, an office, and a three-piece bathroom. Updates include new flooring, paint, baseboards, and air conditioning for those hot days. This home is located in a mature neighborhood, close to schools, parks, playgrounds, shopping, golf, and highway access, with easy access to downtown Sylvan and the many year round activities it has to offer. (id:50955)
Century 21 Maximum
5507 28 Avenue
Camrose, Alberta
AN ABSOLUTE GEM!! GORGEOUS WALK OUT BASEMENT, PARKLIKE SETTING BACKING A GREEN BELT - IT'S BETTER THAN NEW! Every detail in this Custom Built Home has been meticulously crafted with super quality. Incredible Curb Appeal, Beautifully Landscaped and Finished with Quality throughout. Stunning Foyer, solid oak doors/trims, crown mouldings/bordering, arches, columns and exceptional plumbing and lighting finishes. This Custom Built 1916 sqft Bungalow is in a league of its own and it shows. Open design with tile flooring throughout, bright windows with views, high ceilings, custom blinds and floor vents. Incredible Gourmet Kitchen with waterfall granite counters, Cherry Cabinetry, Huge Island, breakfast bar, pantry, full extension drawers and premium appliances. Stunning views from the Dinette with access out to a huge no maintenance, partially covered deck. Wonderful living room with majestic custom built fireplace. Spacious Master Bedroom, Luxurious 5pc ensuite - soothing spa tub, 6ft full tile shower w/ body sprays, granite counters, custom vanity and walk-in closet with built-in storage. Large Private den and superb main floor laundry room with exceptional cabinetry and flush mount sink design. Excellent ICF Walk out basement design with cozy infloor heating, tons of windows and easy access outdoors to the fully covered concrete patio. Huge Family room with custom built-ins and gas fireplace, a flex area, 2 huge bedrooms, kitchenette, 4pc bathroom with full tile shower and tub, cold storage and a utility room. Fully air-conditioned. Excellent 27x26 heated garage with built-in storage, utility sink and completely finished. RV parking with sani dump. Well planned and thoughtfully manicured yard with sprinklers, underground power outlets, raised garden bed and 9x11 shed with power and finished to match the home. Quality Craftsmen Built, Luxuriously Finished and the Most Perfect Location. You'll love it! (id:50955)
Central Agencies Realty Inc.
4740 47 St
Clyde, Alberta
Massive 50'x137' lot on a quiet street in Clyde. Great Location! Zoned R1. Minimum one storey build is 1200 square feet with allowance for some variance. Ready to be developed. Many fantastic newer homes built in the area. Paved street with alley along the back of the property. Short drive to Westlock. (id:50955)
Century 21 Reward Realty
5011 50
Peers, Alberta
THIS PROPERTY WILL BE SOLD BY RESERVED AUCTION. BIDDING WILL BE OPEN JANUARY 20, 2025 1000AM TO JANUARY 23, 2025 700PM. BIDDING WILL TAKE PLACE ONLINE BY PATTERSON'S AUCTIONEERING SERVICE LTD. CONTACT YOUR REALTOR OR AUCTIONEER FOR BIDDING TERMS AND CONDITIONS. THE AUCTION IS FOR THE LAND, BUILDING AND EQUIPMENT LIST. This bustling grocery store and bakery is in Peers, AB. This store averages 90-110 customers per day and comes with all the equipment to operate the business including the building and land. Peers is a busy hamlet and is surrounded by a large population of farmers, recreation properties and country residential properties. There is over 4000 sq ft of interior space with the structure to accommodate 3 bay doors if you require it, the lot is partially fenced and the frontage is 175ft. Inside are 3 distinct areas that could be separated or kept as one, depending how you wanted to run your business. Don't miss out on this excellent investment opportunity. (id:50955)
Royal LePage Edson Real Estate
453 Garden Meadows Dr
Wetaskiwin, Alberta
Welcome to this wonderful 1,315 Sq. Ft bungalow in Wetaskiwin with 4 bedrooms and 3 bathrooms + an additional den in the basement. This home is ready for a new owner and quick possession! Also featuring a DOUBLE OVERSIZED ATTACHED AND INSULATED GARAGE, it can fit all your growing family's needs! Walk in and notice the newer floors and paint giving the home a brand new feel. The main floor features 3 bedrooms as well as a 4 piece main bathroom as well as a 3 piece ensuite with a stand up shower. Located in Garden Meadows in Wetaskiwin it has great access to get the Leduc, Nisku or Edmonton and is only 30/35 minutes to the Edmonton International Airport. The basement is partially finished and has one legal bedroom as well as a den that just needs a closet to be classified as a bedroom. Come take a look today because this will not last long! (id:50955)
RE/MAX Elite
3903 41 Av
Beaumont, Alberta
A beautiful, 4 bed/3 bath 2 Storey home, NEW, never lived in home available for IMMEDIATE POSSESSION ! This home is located in the highly sought after city of BEAUMONT. The main floor showcases an Open concept living room area with beautiful TILES THROUGHOUT THE MAIN FLOOR , kitchen , SPICE KITCHEN with a walk through pantry, fireplace , Main floor bedroom/den, Full bath, and patio doors leading out to a good sized backyard. Upstairs you will be greeted by a large bonus room with laundry, 3 bedrooms and full bath. Primary bedroom features 5pc ensuite with dual sinks and large walk in closet. Double attached garage. Located Only minutes from schools, shopping ,bus stops, and ponds. (id:50955)
RE/MAX Excellence
135 4 Avenue Se
High River, Alberta
Step into this bright and spacious 2-story duplex with over 1,876 sq ft in High River. Located just steps from downtown and within walking distance to all amenities. This beautiful home features 4 upstairs bedrooms, with one that can easily serve as an office. The kitchen is spacious and showcases stunning white/gray quartz countertops with inset metal sinks, offering plenty for entertaining. The home is designed with 9-foot knockdown ceilings, and a 12’ x 7’8” deck. The neighborhood is perfect for walking, provides plenty of parking, and includes a large FENCED yard. Additional highlights include 9-foot basement ceilings with rough-in plumbing, and a side entry to the basement —ideal for accommodating your growing family. This home is located in a prime area, just minutes from downtown in a mature, well-established community. You don't want to miss out on this incredible home! (id:50955)
Greater Property Group
43 Baysprings Terrace Sw
Airdrie, Alberta
Welcome to this exquisite two-story townhome, perfectly situated in the desirable community of Baysprings, SW Airdrie. This property boasts high-end finishes and modern design throughout, offering an exceptional living experience. The main level welcomes you with a bright and airy living area, accentuated by large windows that fill the space with natural light. The modern kitchen is a chef's dream, featuring an expansive island with stunning quartz countertops, ample storage, and sleek cabinetry. Adjacent to the kitchen, the dining area provides a perfect space for family meals or entertaining guests. A convenient 2-piece bathroom completes this level. Ascend to the top floor, where you’ll find the luxurious master bedroom, complete with an ensuite washroom and a spacious walk-in closet. Enjoy cozy movie nights in the bonus room, ideal for family gatherings. Two additional decent-sized bedrooms provide ample space for family or guests, accompanied by a shared bathroom and a dedicated laundry room for your convenience. The fully finished basement enhances this home’s appeal, featuring an additional bedroom and a full washroom, along with a spacious recreation area—perfect for a home theater or playroom. Multiple units are available for investors/ CHMC multi unit rental program. This property includes a double detached garage, offering plenty of space for vehicles and additional storage. Don’t miss the opportunity to own this beautiful townhome in Baysprings. Contact us today to schedule a viewing and experience this stunning property for yourself! (id:50955)
RE/MAX Complete Realty
50 Riviera View
Cochrane, Alberta
Welcome to your dream home in the prestigious Riviera community! This stunning FULLY FINISHED WALKOUT residence is designed to capture BREATHTAKING VIEWS of the Bow River offering an unparalleled living experience. As you arrive, the EXTRA WIDE custom paving stone driveway welcomes you, providing ample parking for family and guests. The grand front entry boasts soaring OPEN-TO-BELOW CEILINGS, setting the stage for the elegance found throughout the home. The main floor features rich ENGINEERED HARDWOOD flooring and floor-to-ceiling windows that flood the space with LOTS OF NATURAL LIGHT, highlighting the STUNNING VIEWS from EVERY WINDOW & EVERY LEVEL on the BACK OF THE HOME. The kitchen is complete with an OVERSIZED ISLAND, QUARTZ COUNTERS, a Breakfast Bar, BUILT-IN STAINLESS STEEL APPLIANCES, and a GAS COOKTOP for those in the home that love to cook! The adjacent living room is anchored by a striking GAS FIREPLACE with a stone surround, creating a cozy yet sophisticated atmosphere. QUARTZ COUNTERTOPS throughout the home, upgraded carpets, 8’ main floor doors, and built-in speakers add to the luxurious feel. Upstairs, a spacious bonus room provides a perfect separation between the master suite and the KIDS’ WING. The master bedroom offers SERENE RIVER VIEWS, creating a peaceful retreat. The luxurious ensuite features a tile and glass shower, a SOAKER TUB, a DOUBLE VANITY, and an oversized WALKTHROUGH walk-in closet that conveniently connects to the laundry room, complete with extra storage and a sink. The fully finished WALKOUT basement equipped as a LEGAL SUITE offersing versatility and an additional living space which includes a FULL KITCHEN with an ISLAND, living room with a cozy GAS FIREPLACE with a beautiful surround, a bedroom with a full bathroom and a separate laundry room from upstairs. This home is equipped with two furnaces and two AIR CONDITIONERS comfort year-round and GEMSTONE LIGHTING. Step outside to the FULL WIDTH REAR DECK, perfect for entertaining or simply soaking in the panoramic views. This exceptional home is a rare find, offering luxury, comfort, and natural beauty in one of the most sought-after locations. Don’t miss the opportunity to make this riverside retreat your own! (id:50955)
Exp Realty
2407, 10 Market Boulevard Se
Airdrie, Alberta
This unit gleams with pride of ownership! Bright kitchen cupboards, stone counters, undermount sink, eat up island and under cabinet lighting just get you started on this beautiful mountain view unit in a quiet 40+ building. You enter in to tall ceilings, and luxury vinyl flooring, leading you past a full 3 piece bathroom, and in suite laundry to the carpeted living room that has plenty of room to entertain guests, and stare at the mountains from the balcony which also has natural gas hookup for BBQ season! The master bedroom has his and hers closets, and is big enough for a king sized suite! Topped off with wall A/C for hot summer days, underground parking with storage, and an amazing, walkable location that is literally steps to shopping. The building also has a party room for larger gatherings, and an out door area! Call today for your own private showing! (id:50955)
Royal LePage Benchmark
58 Cobbleridge Place Sw
Airdrie, Alberta
BRAND NEW/TRADITIONAL LOT/SINGLE FAMILY DETACHED/5 BEDROOMS+BONUS ROOM/ 3.5 WASHROOMS/DEVELOPED BASEMENT/SIDE ENTRANCE. Location! Discover Contemporary Living In This Stunning property in CobbleStone Creek Community. This Upgraded home Offers Convenience And Modern Design. November 2024 Shane homes built full package house is available for sale. Property boosts approx 2500 sqft of developed area. The open main floor plan features kitchen with Electric cooktop and Built-in appliances, pantry and a island providing ample seating. The upper level features a spacious primary bedroom with a large walk-in closet, 4 pc ensuite with standing shower; 2 additional bedrooms, 4 pc main bathroom and laundry area with side-by-side washer and dryer. Downstairs, the 2 bedroom basement development is a great addition to this home! With a separate side entry, the basement is finished with 2 bedrooms, an open floor plan, rec room, 4pc bathroom and roughed-in for future kitchen/wet-bar. Garage is supposed to be painted by the builder in next few days. Book your showing today. (id:50955)
Royal LePage Metro
976 Jim Common Dr
Sherwood Park, Alberta
UNIQUE is the word for this outstanding WALKOUT home that's for sure !! This fully renovated 1500 sq foot home has that warm outstanding floor plan with vaulted ceiling, open concept and of course the separate entrance walkout basement. The COFFEE time front verandah gives great curb appeal so move right in and enjoy or even develop an in-law suite for extra income. There is a massive back yard for additional development and a new rear concrete patio. Here is a list of some of the major renovations: New hot water tank, plumbing lines, carpet, windows, light fixtures, roofing, paint, appliances and doors. Make this beautiful home yours !!! Staged pictures in place to really show off the beauty of this home! Imagine it yours! (id:50955)
Exp Realty
137 Second Avenue
Strathmore, Alberta
One of the nicest building in downtown Strathmore. Former ATB Financial Services Branch office located on busy Second Avenue and Second Street corner in downtown Strathmore. Currently operated as a fitness center with new lease in place and new fully trained new business owners. Currently leased at $18.00 sq. ft for first 2 years and $19.00 sq ft for 3rd year with a current net of $3.17 sq ft. A great investment opportunity for an investor in a building that has been maintained over the years. (id:50955)
RE/MAX Realty Horizon
5048 50 Street
Innisfail, Alberta
Great Building for Sale located in the downtown sector of Innisfail's business district. Great Opportunity for a wide range of businesses. Welcomed by a greeting area that leads you to rooms in the back. The very back area has a an open shop (garage space) with mezzanine for storage. 2 Bathrooms, Newer Windows and more! **Seller just did some work to the roof** (id:50955)
Royal LePage Network Realty Corp.
359 48 Avenue W
Claresholm, Alberta
Motivated seller, open to any offer! This bungalow was upgraded in 2021 with a new kitchen and stainless appliances, upgraded windows and insulation, newer water tank. Large rear deck 8' x 23'. 4 car RV concrete driveway. Currently leased for $1250 per month. The tenant may stay longer if desired. (id:50955)
Cir Realty
23, 145 East River Road
Hinton, Alberta
This beautifully renovated two bedroom, one and a half bathroom mobile home offers modern comforts and stylish updates throughout. Located within short walking distance to Hinton's valley shopping district, the home boasts a fully updated kitchen with sleek finishes, ample storage and newer appliances. Both bedrooms are spacious and bright, while the bathrooms have been tastefully remodelled. With attention to detail in every room, this home provides a perfect blend of comfort and funtionality. This mobile has been completely overhauled from the ground up and is an opportunity you won't want to miss. (id:50955)
Royal LePage Andre Kopp & Associates
18 43027 Old Smith Highway
M.d. Of, Alberta
Here's your chance to own a beautiful acreage near the Lesser Slave river; and it is zoned Light Industrial. This beautiful little piece of property is half cleared; 5.5 acres. On site is a 16x40 cabin that is fully functional with one bedroom, one 3 piece bathroom, living area and kitchen; also has a 22x12 deck out front. Cabin is on heavy steel skids . There is also a 16.5x40 shop on a concrete pad, fully wired; comes with an 80 gallon air compressor as well. Other buildings include: a large 24x22 tool/storage shed, a 14x10 wood shed and an 8x10 steel water storage building with a 1500 gallon water tank. This nice little property is located only 4km north and east of the Mitsue Industrial park, 15 minute drive from Slave Lake. This opportunity is affordable and well worth checking out. (id:50955)
Century 21 Northern Realty
494 Stewart Creek Close
Canmore, Alberta
Welcome to 494 Stewart Creek Close—an exceptional 4-bedroom, 4-bath home on one of Canmore's most exclusive streets. Built in 2020, this home feels brand new and offers a seamless blend of modern design, natural light, and breathtaking mountain views. The open-concept main floor features a chef's dream kitchen with Monogram gas appliances, floor-to-ceiling custom cabinetry, a corner pantry, and a stunning quartz island. The dining area flows effortlessly to a large private deck, perfect for entertaining while soaking in the unobstructed mountain vistas. Enjoy three distinct outdoor living spaces, including a shaded walkout patio and a rare backyard with 360-degree views—ideal for relaxation or creating your dream outdoor oasis. The worry-free irrigation system and landscaped front yard add convenience and charm. Located across from Stewart Creek Golf Course, with direct access to hiking, biking, and walking trails, this home offers the ultimate lifestyle. The upcoming Gateway Project, opening in 2025, will bring a shopping center, restaurants, and more just steps away, making this the best place to live in Canmore. Closer to nature, closer to convenience, and closer to Calgary—this is the lifestyle you've been dreaming of. Call today to book a viewing! (id:50955)
RE/MAX Alpine Realty
641 1 Street W
Brooks, Alberta
* WELL ESTABLISHED BUSY CAR WASH * 5 CAR WAND BAYS, 1 AUTO BAY, 1 TRUCK BAY(TANDEM) * STEADY SALES EVEN DURING THE COVID TIME * SALES: 2023 $495,823, 2022 $454,041 * LOT SIZE: 0.82 ACRES * BUILT IN 2007 * VERY GOOD CUSTOMER REVIEWS(GOOGLE REVIEW 4.3) * CLOSE TO HWY 1 * OWNER RETIRING ** Please check Hot Rod Auto Spa Carwash on Facebook (id:50955)
Cir Realty
40 Emmett Crescent
Red Deer, Alberta
A brand new Larkaun Homes two storey in Evergreen! The curb appeal is accented by the board & baton accents, brick features & composite front porch. The large front entryway has a window and luxury vinyl plank flooring that runs through the main floor. There is a 2 piece bathroom with quartz countertops. 2 toned encased soft close kitchen cabinets are complemented by quartz countertops, crown moldings, full tile backsplash, a garbage pull out drawer, a sil granite sink, a large island, stainless steel appliances & a walkthrough butler's pantry to the back entryway that features built in storage cabinets (charging station), shelves and a bench with hooks above. The eating area has a window and patio doors out to the back deck. You will enjoy the electric fireplace in the living room. Follow the trendy metal railing up to the second floor. The primary bedroom features a walk-in closet and a 5 piece ensuite with luxury vinyl grouted tile, double sinks, a custom glass/tile shower, a freestanding tub & a window. There are 2 additional nice sized bedrooms (one with a walk in closet), a 4 piece bathroom with an extended vanity & a bonus room. You'll appreciate the convenience of the upper floor laundry that has a drain and a folding counter. The basement is ready for your development with rough in underfloor heat and rough in for a bathroom. Evergreen HOA is $100/year and includes the upkeep of the green areas within the area. (id:50955)
Century 21 Maximum
25 Snowberry Lane E
Okotoks, Alberta
Step into this beautifully designed Legacy home, crafted for comfort, functionality, and style. With 9' ceilings on the main floor and basement, the spacious layout is perfect for modern family living. The executive kitchen features built-in stainless steel appliances, a chimney hood fan, upgraded quartz countertops, a waterline to the fridge, and a walk-through pantry, ideal for cooking and entertaining. Luxury Vinyl Plank (LVP) flooring flows throughout the main floor and wet areas, while extra windows fill the home with natural light. The 5-piece ensuite includes dual sinks, a soaker tub, a private water closet, and a walk-in shower with a tiled base and bench for a spa-like retreat. The west-facing backyard with a 12'6"x10' deck and gas line for BBQ offers the perfect outdoor space to relax or entertain. Additional highlights include a gas fireplace with a tiled face, paint-grade railings with iron spindles, and a stylish 6-mil glass sliding barn door. Photos are representative. (id:50955)
Bode
























