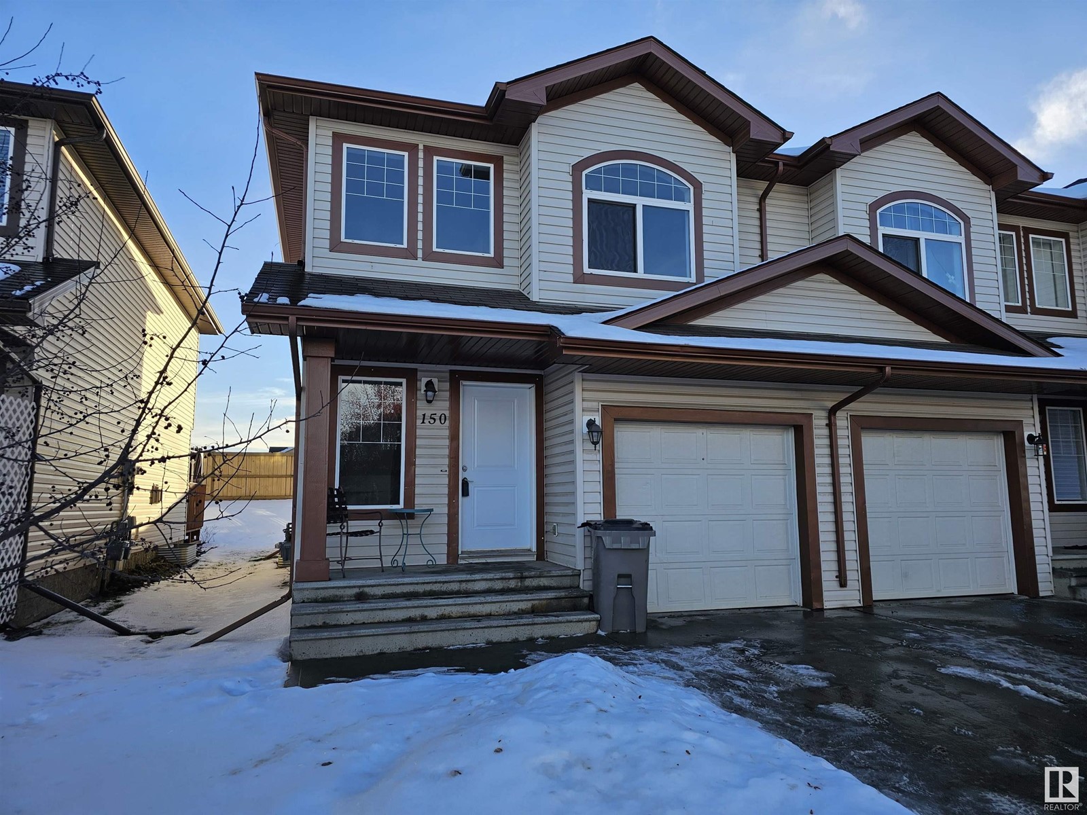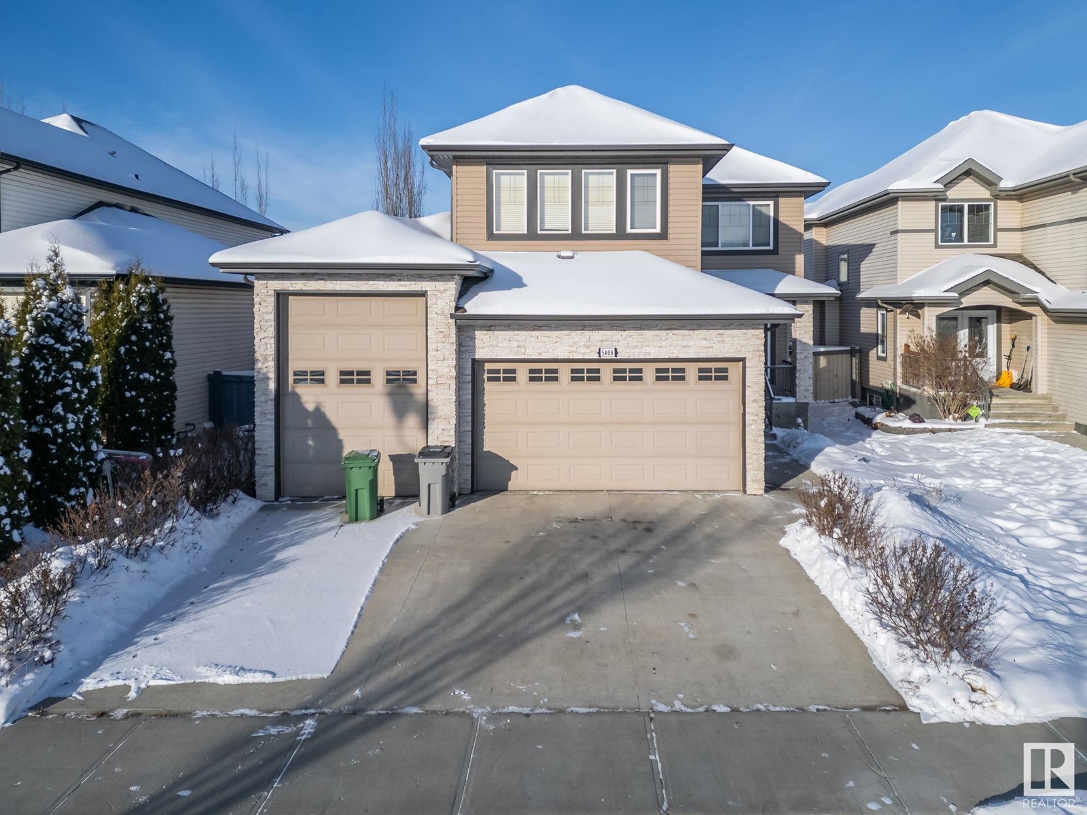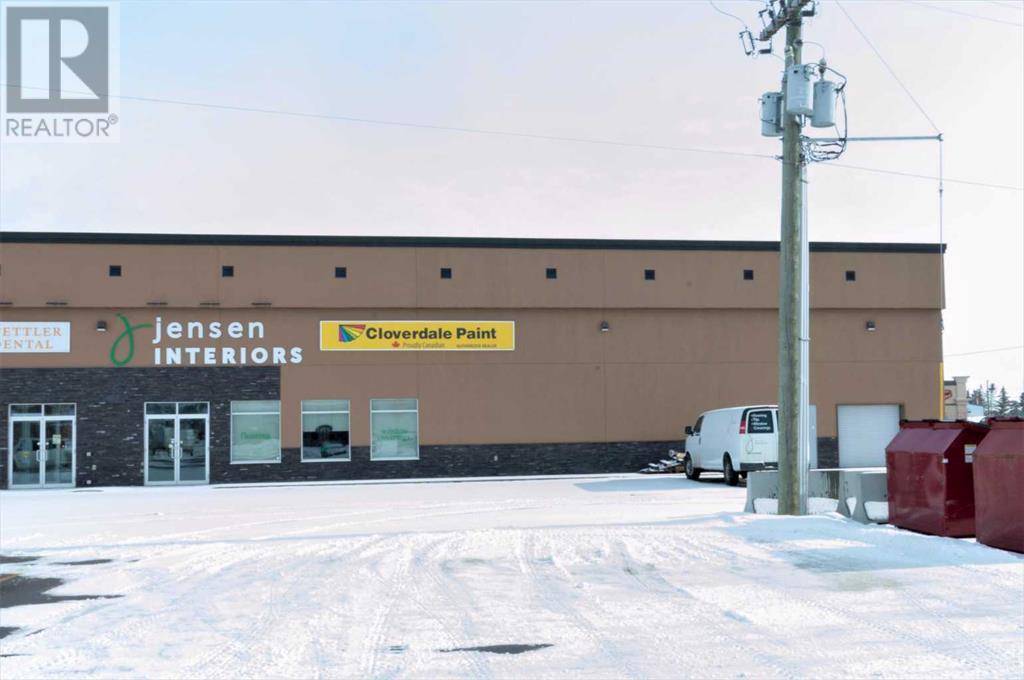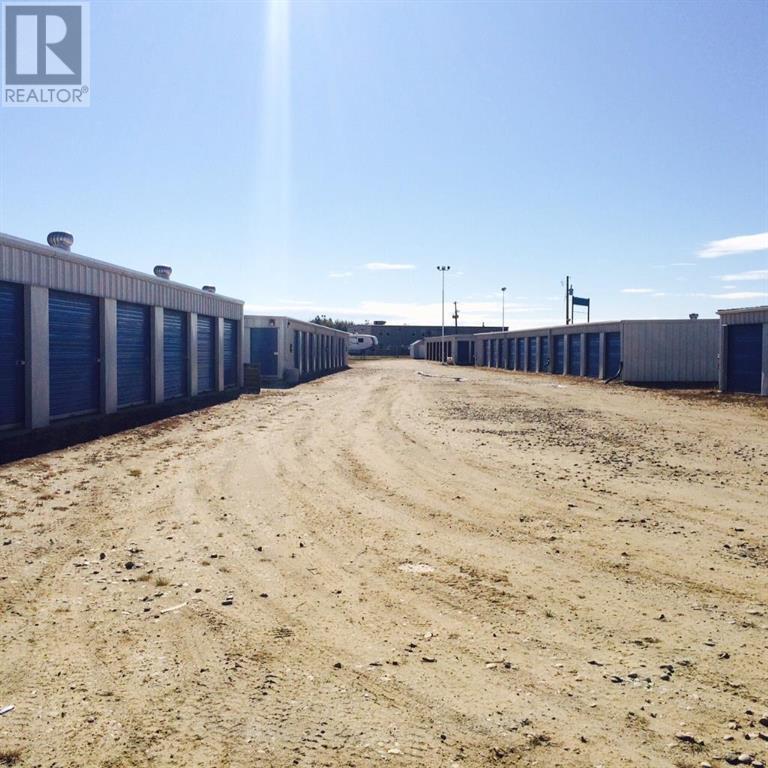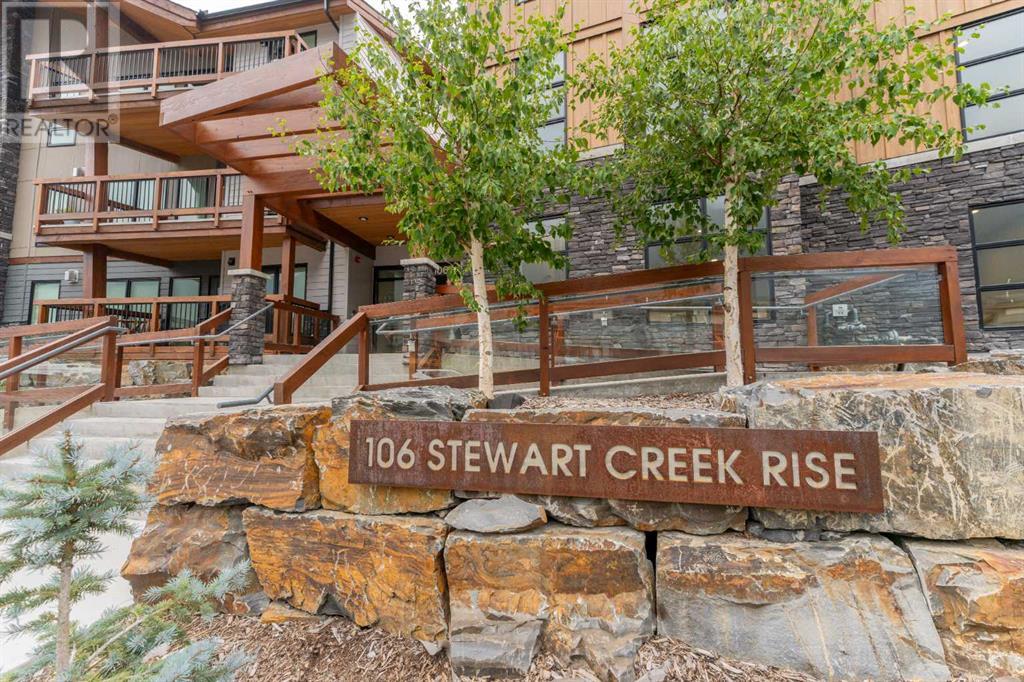140 Erickson Drive
Red Deer, Alberta
Purchase the business and Lease this GAS STATION & CONVENIENCE STORE location . A complete Fresh Chevron reno including pumps and other equipment happened in summer of 2021. Base rent is $23.50 per sq ft per year plus additional common area rent estimated at $13.50 per square foot for 2024 on 2362 sq ft. This works out to a total monthly lease cost of $7282.83 plus GST and plus utilities. Does not include land or building. Inventory is extra. (id:50955)
Royal LePage Network Realty Corp.
#150 101 Deer Valley Dr
Leduc, Alberta
This 3 bedroom, two and half bathrooms has a nice open floorplan and is an ideal match for first-time homebuyers or savvy investors. The kitchen has granite counter tops and a walk -in pantry. There are lots of cabinets and a centre island with a double sink and eating bar. There's a garden door to a good size deck, ideal for summer BBQ's. The living room has a cozy gas fireplace and nice bright windows overlooking the back yard. Upstairs you'll find 3 spacious bedrooms. The primary bedroom has a large walk-in closet and a nice 4pc ensuite. The basement is unspoiled waiting for your own design. Home needs new carpet. Situated in the popular community of Deer Valley, close to shopping, schools, parks, & public transportation. Easy access to HWY (id:50955)
Exp Realty
5408 30 Av
Beaumont, Alberta
Well Kept !! Great location set back from 30th Avenue off service road. Close to shopping and schools . Great finishing. 2290 sq. ft. with triple garage, one bay has 12 foot door and deep enough for most RVs. Open concept kitchen with dining room with big window to look on to tiled yard. Extensive use of tile and dark hardwood. Granite in every bathroom. Master has large shower, jet tub and double sinks. Master Bedroom also has sitting area ! Bonus room is huge and has vaulted ceiling. and walk through pantry. Fully finished basement with one bedroom and full washroom. priced to sell !!! (id:50955)
Century 21 Masters
43 Lakes Estates Circle
Strathmore, Alberta
IMPECCABLY KEPT this FULLY FINISHED 5 BEDROOM/4 BATH home backs onto a serene lake in Strathmore Lakes. From the moment you enter this home you are captivated by the natural light and the amazing views that your eyes are drawn to. The foyer offers an oversized front closet which is offset by the MAIN FLOOR OFFICE/DEN directly to your left; a great work from home set up. Stunning views pull you through to the FAMILY SIZED GREAT ROOM that showcases built ins and a floor to ceiling stone faced gas fireplace. Centrally positioned, is the dining area that comfortably holds a table for eight settings. There is additional seating for four at the massive quartz covered island that features a beautiful waterfall edge. Full height espresso stained cabinetry, a bank of pot and pan drawers, built in recycle/garbage pullout and a stainless appliance package that incudes a gas cooktop, built in microwave, oven and dishwasher complete this chef inspired kitchen. Direct access from the dining area to the MAIN FLOOR DECK (over 25 ft long) expands your living space through the seasons for barbecue time and family gatherings. Completing the main floor are a WALK IN PANTRY, laundry room and a four piece bath. A glass paned staircase leads upstairs and opens to a FABULOUS GIGANTIC BONUS ROOM that features built-ins for the TV area, a dry bar and room for your oversized sectional plus exercise equipment too. The PRMARY BEDROOM is positioned at the rear overlooking the lake and has it's very own BALCONY, WALK IN CLOSET and 5 PC SPA LIKE ENSUITE BATH. A private water closet, dual sinks, deep soaker jetted tub and a fully tiled walk in shower complete the ensuite. Two other bedrooms both featuring walk in closets, a three piece bath (with another walk in shower) and storage are thoughtfully positioned in the upper level to maximize the windows and living space. The LOWER LEVEL WALK OUT with an illegal SUITE offers private access to the rear yard and delivers two more bedrooms anoth er four piece bath and a space saving kitchen complete with fridge and stove. There is a private COVERED LOWER PATIO to enjoy your views of the lake and yard. Outside there are raised garden beds for the gardening enthusiast, a shed for your gardening needs and a dog run to keep your pet safe. and your grass green. The TRIPLE ATTACHED GARAGE and LED GEMSTONE LIGHTING that trims the soffits adds value and ambience. Amenities include schools of all levels, a hospital, churches, various options for shopping and a variety of eateries and coffee places. Strathmore Lakes Estates is a growing family friendly community. Lake lots are sold out! Priced at below replacement cost. Is this the time to consider a move for your family? (id:50955)
Century 21 Bamber Realty Ltd.
Twp Road 420 Road Ne
Rural Ponoka County, Alberta
Looking to run a cow/calf operation or a business or both then come and drive through this custom made one of a kind security gate up the private secluded driveway and take a look. This 67 acre farm features a 1900 sq. ft. 3 bedroom, 2 bath bungalow with cedar shakes, in-floor heat, oak cabinets and corian countertops, and one wall in the living room is all rock with a wood fireplace., and concrete basement foundation, and a beautiful rockwork on the outside as well. There is also 380 sq. ft. porch and a greenhouse added on to the south of. this lovely home. Outside you will find a fenced yard with lots of mature trees, shrubs, lilacs, apple trees and a garden that produces very well. There is a pumphouse, storage building for your gardening tools and a root cellar. The yard also has concrete sidewalks with railing and a concrete patio. For the animals there is a 30' x 100' cattle shed with 2 nursing pens and a calving stall to handle the cows. It also has a handy building for staying in while calving season is on ,with a well there as well so running water inside. There is a covered waterer with built in containers as well for salt and mineral. The farm also has natural spring fed pond and lots of wildlife just south of the yard site. The hay shelter is 30' x 100' c/w metal roof. The property also has 3 chicken houses and a 30' x 50' cement floor building with a 10' x20' front entry addition and power for storage with one man door and overhead door and has a gable style roof finished with metal. There are 32 acres of pasture that is cross-fenced 5 times with gates .Now if you want to run a business here is your huge 40' x 110' metal arch style- Rib shop, with spray foam insulation, poured concrete in-floor heat, 18' ceiling c/w a 14' x 16' powered overhead door , 3 man doors .There are 2- 24' x 24' additions, one is the office with oak cupboards and stainless steel counter-tops and a sink and beautiful rockwork and large windows, above is the mezzanine with pa tio doors and a deck . The utility building is 30'x 18', gable style roof with metal cladding, concrete floor and power and contains the natural gas-fired 2023 boiler for the shop This farm has 3 wells.. This is one owner farm and the house is pet free and smoke free. It is a very nice farm with lots and lots of potential. (id:50955)
Maxwell Capital Realty (Rimbey)
Rr32 Road S
Rural Lacombe County, Alberta
Welcome to this one of a kind professionally built in 2012, 2 Story Home, 5,394 sq. ft. with poured concrete foundation, 13" Thick ICF walls all the way to the rafters, triple glazed PVC windows and Acrylic Stucco Finish In this energy efficient Home! ( heat and power less than $500 a month in the winter including the shop.) Main floors are colored concrete and tile and laminate upstairs. When you open the doors and come inside you can see the lovely craftmanship with 10' foot main floor ceiling height featuring quartz countertops throughout, upgraded cabinets, built in high end appliances, huge Island. The kitchen/ dining room are all in one so lots of room for gatherings, a large foyer entry and living room with lots of windows .The kitchen has NEW microwave, and new taps and French doors leading out to the patio. The Master bedroom has French doors out to the patio, the ensuite bathroom includes his and her sinks, and 6' x 6 steam tile shower and huge walk-in closet. Laundry room is on the main floor with sinks and lots of cabinets .The heating is in-floor colored slab and hot water on demand boiler. Head up to the second level on the Beautiful Curved Wood Staircase with wood and metal railings open to above, with vaulted ceilings. Here you will find 2 more bedrooms, and bathroom with a tiled shower, dormer windows, and huge Family room has access to the balcony and fantastic views from being so high up! Included is a sound system and security system, BRAND new central vacuum, all doors are 3' wide and the hall is 4'. The 2 attached garages, are 32' x 28' with 11' ceiling and in slab heat, 2 overhead doors c/w openers, built in 2012. The second attached garage was built in 2015 and is 40' x 28, with an Overhead NG forced air furnace, also has2 over head doors and openers. Lets go outside on this lovely acreage, all concrete patio, some is covered, enclosed sunroom, decorative pillars, concrete block retaining walls, a raised balcony and a roof top sundeck, a ll of this to enjoy the panoramic views and entertaining or just relaxing and enjoying the quietness. Around the house are many perennials, trees, shrubs, raspberry and saskatoon bushes, very good producing garden. There is a private graveled driveway and lots of parking space. There is a pumphouse and the well is 120' deep and has very good water, the septic tank and field are only 2 years old. This property also has underground power and a NG generator that kicks on as soon as the power goes out. There is a nice chicken house, 22' x 16' and has an outside run. Everyone needs a SHOP, this one features 42' x 152' total and was built in 2011, 42'x 72' is enclosed with 16' ceiling height. forced air furnace, hot water tank, 220 wiring and gravel floor with 5 overhead doors, 14' x 12' and 1 man door. The open machine area is 42' x 80'. This shop has a gable style roof finished with metal and colored clad exterior. Come and see this BEAUTIFUL acreage, you won't be disappointed!! Seller is very motivated!!! (id:50955)
Maxwell Capital Realty (Rimbey)
6208 53 Av
Beaumont, Alberta
Spectacular bi-level in Eaglemont backing onto the lake! When they say LOCATION, LOCATION, LOCATION on an ad...this is the one they are talking about! Watch the birds of summer frolic in the lake / pond from your own private dec, patio, or from the comfort of your own living room! Features of this very well kept 4 bedroom home include such things as dramatic vaults, pot lighting, gleaming hardwood flooring, a sun-soaked kitchen, a fully finished walk-out basement, basement in floor heating, granite counter-tops, a gas fireplace, remote control Hunter Douglas window treatments, newer shingles, newer central A/C, very low maintenance backyard artificial grass landscaping (with beautiful rock gardens & back yard fireplace), a ton of storage and if that's not enough, who needs a man cave as this one also boasts a gorgeous oversized 24x26 insulated, heated and expoxy covered floor garage. Situated close to schools, shopping, transportation and all amenities (id:50955)
RE/MAX Excellence
123 Any Street
Okotoks, Alberta
Own a slice of success with this thriving franchise pizza store, perfectly situated in the heart of Okotoks. This turnkey business boasts a prime location in a high-traffic area, ensuring a steady stream of customers from the surrounding neighborhoods, businesses, and schools. Benefit from the strong brand recognition and loyal customer base of a well-established franchise, while enjoying the support and proven systems of a successful business model. The store is fully equipped with state-of-the-art commercial kitchen equipment, ready for you to step in and continue its legacy of profitability.Okotoks, a rapidly growing community with a strong economy, offers immense growth potential for this pizzeria. As the population increases and families seek convenient and delicious dining options, the demand for quality pizza continues to rise. With comprehensive training and ongoing support from the franchisor, you'll be well-equipped to manage and grow this successful business. Don't miss this chance to own a profitable franchise pizza store in a thriving community. Contact us today to learn more about this exciting opportunity! (id:50955)
RE/MAX Irealty Innovations
5026 51 Avenue
Ponoka, Alberta
This is an incredible turn-key opportunity to own a well-established catering, deli, and bakery business that comes with the building it operates from! Everything you need to run the business is included in the sale, making it truly ready for a seamless transition. With three healthy annual revenue streams in this fully outfitted operation, this business is already thriving and is poised for growth under your vision. The standalone building, built in 1970 and extensively upgraded, features a fully renovated storefront with modern booths and banquettes, new flooring, fresh interior and exterior paint, a new furnace, water heater, LED lighting, updated doors, and roof repairs with new downspouts - just to name a few. As an added bonus, the sale includes a 2019 Ford Transit Connect Van and a 16’ trailer, perfect for expanding the catering side of the business. From the fixtures and equipment to the reputation and customer base, everything stays in the sale, making this an unbeatable package for anyone looking to step into a successful operation with ease. Don’t miss the chance to own this turn-key business and its upgraded building in a supportive community! (id:50955)
Real Broker
4818 A 62 Street
Stettler, Alberta
This is an incredible opportunity to lease commercial space in a prime location, ideal for a retail business, restaurant, showroom, or an office. Right on Highway 12, the building has excellent traffic exposure with well over 14,000 VPD. Located on the west end of Stettler, the building is 5556 sq ft with a wide open area and high 16' ceilings, giving you the freedom to design for your specific needs. The space has full glass double doors, big windows, 2 bright, fully tiled bathrooms, A/C, and an overhead door. The upstairs has a lunch room and a large office area that can accommodate at least 2 desks. The exterior of this well-constructed building is done in stucco and stone. The lot has quick and convenient ground-level access and paved parking in front of the building. Your close neighbors include Stettler Dental, Co-op Gas Bar, Automotive Buy & Sell, Walmart, and Canadian Tire. Stettler's central location is a viable choice for companies looking to expand or start up new business opportunities and offers excellent highway connections. Stettler has a population of approx. 6000 residents and the County of Stettler has an additional 5300 people. (id:50955)
RE/MAX 1st Choice Realty
69 Navajo Ln
Fort Saskatchewan, Alberta
Welcome to this Sterling-built, 3-bedroom, 2 FULL bathroom bi-level home, nestled in the sought-after Southpointe community. With its prime CORNER LOT location, this home offers a large, FULLY-FENCED WEST FACING yard, perfect for enjoying sunny afternoons on the HUGE DECK. Step inside to find VAULTED ceilings that add to the sense of space and light. The OPEN CONCEPT layout includes a functional kitchen with a pantry, ideal for all your storage needs. The PRIMARY bedroom features a 4-piece ENSUITE, creating a private retreat. The basement is ready for your personal touch, with space for a 4th bedroom, additional bathroom, and a rec room. Situated just minutes by foot from a playground, this home is perfect for families. Schools, shopping and amenities are all close by! (id:50955)
Maxwell Polaris
#16 4527 55 Av
Tofield, Alberta
Welcome to 16 Belvedere Gardens in the charming community of Tofield! Well cared for and maintained, 55+ condo complex! 2 bedroom, 1 bathroom townhouse with single attached garage. Open concept of kitchen, dinette, and living room greets you upon entering this lovely home. Kitchen features prep island and corner pantry. Living room has a corner gas fireplace and access to outside patio pad & green space. Large primary bedroom, second bedroom, 4pc bathroom, and laundry/utility room completes the main floor. Cozy, quiet, and comfortable- a must see !!! (id:50955)
Maxwell Devonshire Realty
58 Greenfield Cr
Fort Saskatchewan, Alberta
INCREDIBLE!! does not even begin to describe this stunning home! Spanning over 2700 sq ft above grade & another 1700 on the lower level, this property offers ample room for relaxing & entertaining throughout! 19' ceilings & reclaimed h/w greets your as you enter. The primary bedroom boasts a luxurious 6 piece bathroom with clawfoot tub, multi head shower & his/hers closets. Working from home is a breeze in the main floor den w'fireplace. Chefs kitchen has been updated with new counters, backsplash, lighting & more -leads to a covered deck adding over 800 sq ft of outdoor living space. Upstairs you will find a bonus room & 2 spacious bedrooms, each with their own ensuites.The walkout basement features 2 more bedrooms, flex spaces to use as you wish, family/games room and full second kitchen.This property boasts HE zoned in floor heating,triple garage with a/c and bathroom,RV parking,heated patio and deck, hot tub and beautifully landscaped yard! Homes like this don't come along often-DON'T miss out! (id:50955)
Royal LePage Noralta Real Estate
55050 Tamarack Road
M.d. Of, Alberta
A fantastic business opportunity is here for you! Well established and successful self storage business located in the industrial area of Slave Lake. Featuring 95 enclosed storage units, 15 storage sheds and 63 surface stalls. The property is fully fenced with a security gate and security system included. If you are looking to take on a new business venture that is operable from anywhere this ticks all the boxes! (id:50955)
Royal LePage Progressive Realty
5208 51 Av
Bonnyville Town, Alberta
ATTN Investors and First time home buyers looking to get into the Rental market!! Located conveniently off main street Bonnyville, this 2005-built home is an excellent investment opportunity! Warm and welcoming, the main floor boasts an open concept living area with vaulted ceilings and kitchen with large island, dining room with patio doors to access a great deck off the back of the house, as well as a master with ensuite, two additional bedrooms, and full bathroom. The Separate back entrance leads to the Legal basement suite that is a bright, 2-bedroom, 1-bath income earner! Laundry and utilities are completely separate and there is plenty of space for parking. Live in the upstairs and rent out below or Rent out both units- the choice is yours! (id:50955)
RE/MAX Bonnyville Realty
4720 50 Street
Sylvan Lake, Alberta
This may be a great opportunity to have your own small business! The lessee has built-up a thriving massage therapy business in the core of Sylvan Lake. There is an excellent client base established and other treatments could be added to the services. All assets are included in the sale and list will be provided as well as client list. The business could be moved to another location. The current landlord will negotiate a lease as per term of lease at the current location of $2520/mo. incl gst, gas power, water, internet. The building is beautifully set-up to start your business seamlessly. There are 2 massage rooms of good size, a front reception area, a 4-pce. bathroom and a kitchen area. Lessee would stay-on for a short period of time to train new party. (Business price is $45,000.00 plus agreed upon monthly Lease.) (id:50955)
Royal LePage Tamarack Trail Realty
404 Otter Street
Banff, Alberta
This is a character home, centrally located in the RTM-Tunnel Mountain District, on a private expansive 11,238 sq.ft. lot. This is a very unique property with a beautiful yard with views, sun and loads of potential for redevelopment (Duplex Fourplex, up to 8 townhomes or possible apartment housing), along with subdivision opportunities! Don't Delay, Quick Possession Possible! (id:50955)
RE/MAX Alpine Realty
4203, 604 8 Street Sw
Airdrie, Alberta
WELCOME TO THE IRON HORSE. Hands down the best price for size, upgrades and location. This 2 bedroom, one bath second floor secure unit is move in ready and waiting for a new owner. The original owner has upgraded over the years to include all new easy care flooring, new paint( with no nail holes),renovated counters and tile work, and all appliances. This is a well managed complex and the low condo fees include heat, water, sewer, management and electricity!! Ideally located away from busy 8th Street and with a lovely treed canopy in summer on the balcony. Great location with access to many amenities. You will love how much space there is and how well it has been maintained. This building is not age restricted and allows cats. Call today and give yourself the gift of home ownership. (id:50955)
Cir Realty
304, 106 Stewart Creek Rise
Canmore, Alberta
Welcome to your mountain retreat in Canmore! This stunning 2-bedroom, 2-bathroom condo offers 886 sq ft of modern living space with unobstructed, breathtaking views of the Rockies. The open-concept layout features vaulted ceilings, spacious living area with large windows that fill the space with natural light and highlight the awe-inspiring mountain vistas. The well-appointed kitchen boasts quartz countertops, stainless steel appliances, and ample storage, perfect for entertaining. Both bedrooms provide a serene escape with picturesque views. Enjoy the convenience of in-suite laundry and secure titled underground parking. Step onto your private balcony and take in the panoramic views of Canmore's majestic peaks. Located just minutes from downtown, this condo offers the perfect blend of tranquility and convenience. Ideal for outdoor enthusiasts or those seeking a peaceful mountain lifestyle. Don't miss this rare opportunity to own a piece of paradise in the Rockies! (id:50955)
Century 21 Nordic Realty
10530 106 Street
Grande Cache, Alberta
Come take a look at this beautiful bi-level with over 1200 sqft of living space on the main floor. This home has been well taken care of over the years and is now looking for a new owner. On the main floor you will find a Very large living room with amazing views of the Rocky Mountainso. There is also a large kitchen with oak cabinets open to the dining room which holds the garden doors to the deck. On this floor you will find 3 very nice bedrooms and 4 piece bathroom. On the lower level there is a family room, Office / storage and 3 piece bathroom/utility room. The lower level also accesses the 2 car garage. So if your looking for a nice home with an amazing yard come take a look. Don't wait to long as this one wont last. (id:50955)
Maxwell Grande Realty
5129 51 Street
Olds, Alberta
An exceptional development opportunity awaits with this bare lot, ideally located in the vibrant Uptown area of Olds, Alberta. Measuring 50 feet across and 120 feet deep, this property offers great residential development potential.Property Highlights:Lot Size: 50 ft x 120 ftLocation: Uptown Olds, Olds, AlbertaThis lot is perfectly suited for a duplex or four-plex, and demand for affordable residential properties in Olds is at an all-time high. Seize this rare opportunity in one of Olds most desirable areas. Contact us today for more information or to arrange a viewing. (id:50955)
Cir Realty
135 Ellington Crescent
Red Deer, Alberta
Evergreen is one of the most popular up and coming Red Deer neighbourhoods. It offers tree lined streets, plenty of park space and walking/biking paths. It's filled with beautiful homes with unique architecture. This home is built by Award Winning Abbey Platinum Master Builders. It offers excellent curb appeal with a classic white and black exterior. The open floor plan is ideal for entertaining, with the kitchen looking onto the dining area and great room. The kitchen will WOW the fussiest of chefs with its abundance of cabinets, counter space, & quality appliances. The kitchen is as beautiful as it is functional with its custom cabinets, huge island/eating bar and gorgeous quartz countertops. The main floor has more natural light than most homes due to all the windows & the oversized patio door that leads to the backyard. The covered deck is ideal for entertaining family and friends. The yard offers peaceful private living with no neighbours behind. There is a 2 piece bathroom located conveniently near the front and garage entrance. Upstairs is a family friendly floor plan with 3 bedrooms. The primary bedroom has a gorgeous ensuite. The kids bedrooms are separated by a jack and jill bathroom complete with double sinks. For your convenience there is a bedroom upper level large laundry room complete with a washer and dryer, folding shelves and cabinets. You'll appreciate the designer chosen finishes throughout this quality home & quartz countertops on all surfaces. The basement is open for your future developments needs. It has roughed in floor heating.The attached garage has a built-in closet area plus a floor drain. New home ownership offers worry free living with 10 year new home warranty. If you're seeking a new home in an excellent location this may be just the property for you! (id:50955)
Century 21 Maximum
512 1 Street W
Cochrane, Alberta
PROFESSIONAL BUILDING THIS MIGHT BE YOUR FUTURE PLACE OF BUSINESS, WE HAVE 11 ROOMS OF VARIOUS SIZES, WASHROOM AND LARGE RECEPTION AREA, KITCHEN, LAUNDRY AND INFLOOR HEAT. THIS BUILDING WAS OVER BUILT FROM THE FOOTINGS ON UP. TALL CEILING TILE FLOORS AND LOCATED ON BUSY FIRST STREET COCHRANE. THE COMMON AREA COSTS ARE $ 6.00 PER SQUARE FOOT (id:50955)
Royal LePage Benchmark
512 First Street W
Cochrane, Alberta
PROFESSIONAL BUILDING THIS MIGHT BE YOUR FUTURE PLACE OF BUSINESS, WE HAVE 11 ROOMS OF VARIOUS SIZES, WASHROOM AND LARGE RECEPTION AREA, KITCHEN, LAUNDRY AND INFLOOR HEAT. THIS BUILDING WAS OVER BUILT FROM THE FOOTINGS ON UP. TALL CEILING TILE FLOORS AND LOCATED ON BUSY FIRST STREET COCHRANE. THIS PROPERTY CAN ALSO BE LEASED FOR $29.00 SQUARE FOOT. THE COMMON AREA COSTS ARE $6.00 SQUARE FOOT. (id:50955)
Royal LePage Benchmark


