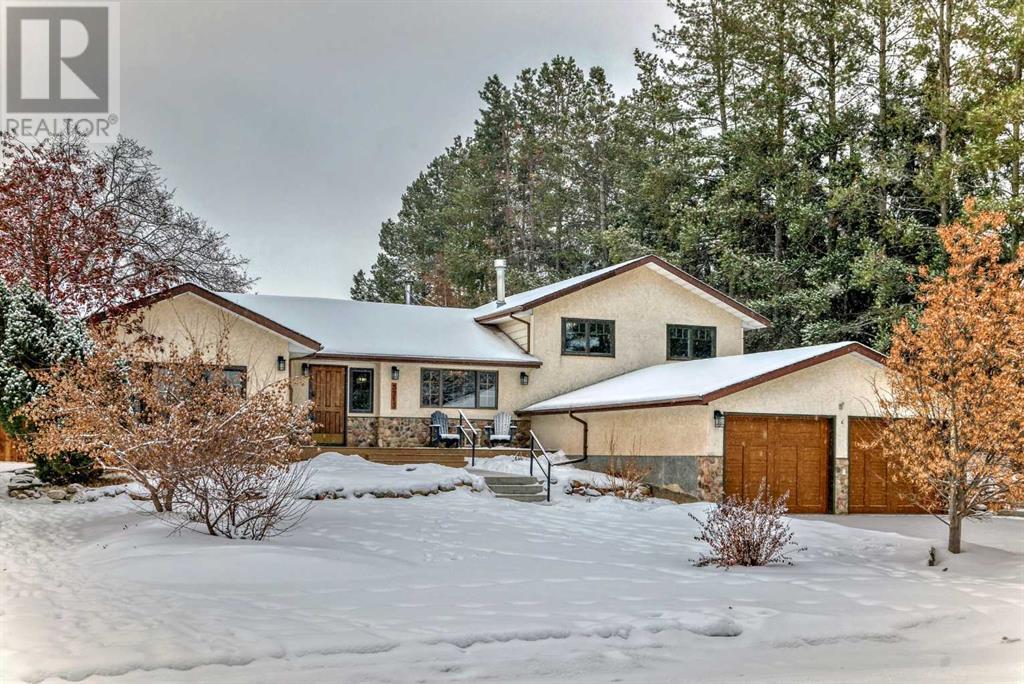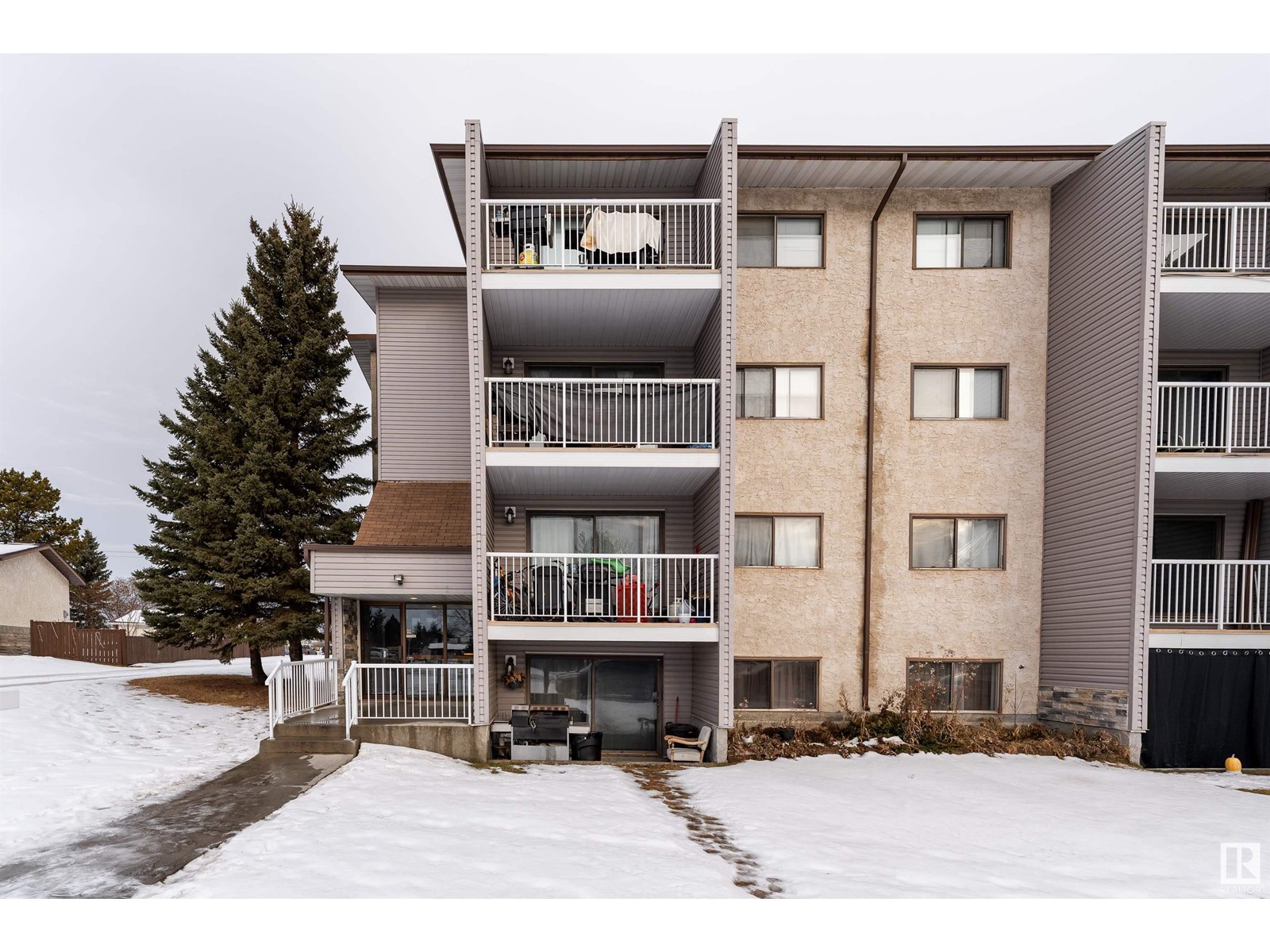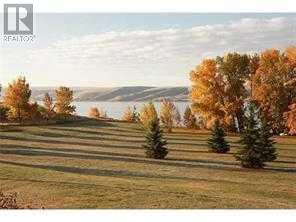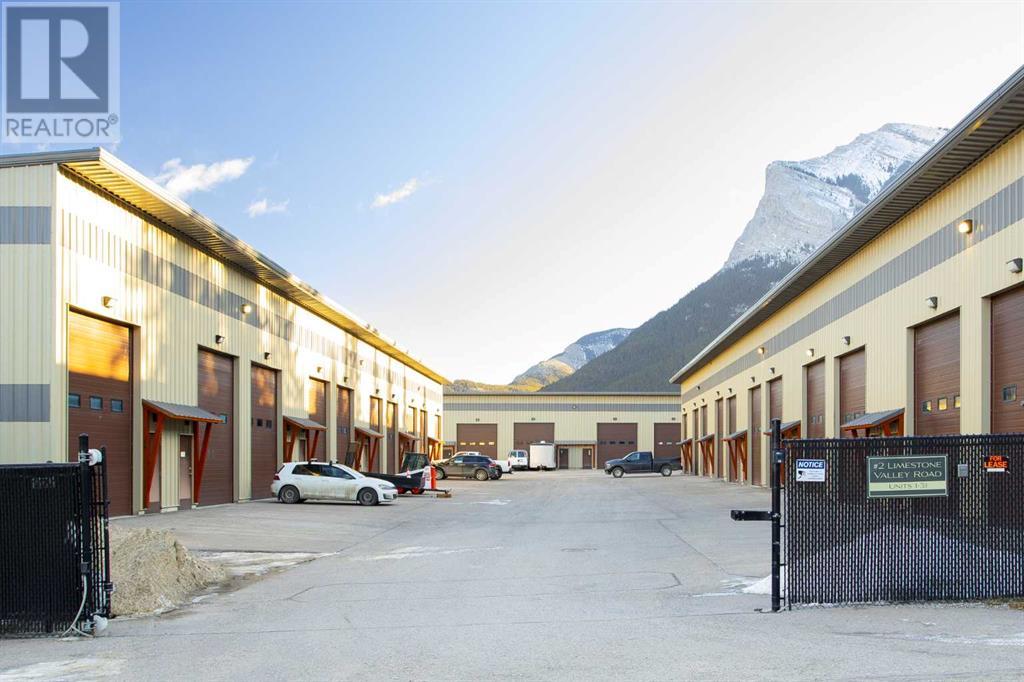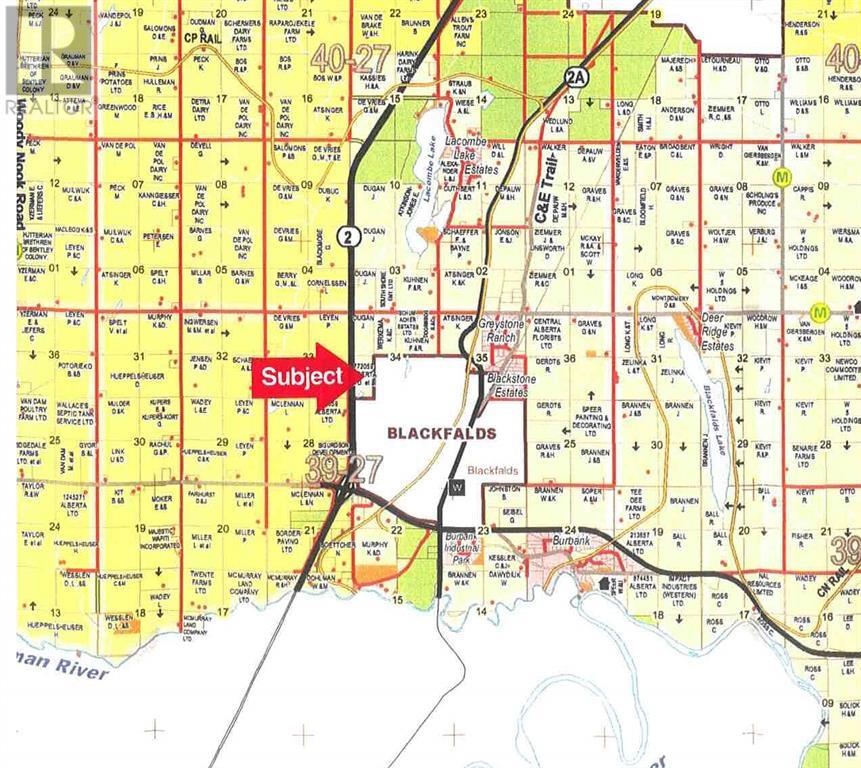5213 42 Street
Ponoka, Alberta
This tucked-away gem is nestled on a quiet, no-through street and offers a serene and private setting while conveniently close to all town amenities. The oversized 77' x 149' lot provides a rare acreage-in-town feel, with endless possibilities for gardening, entertaining, or simply relaxing in your expansive outdoor oasis. With 4 bedrooms, 2.5 baths, and an attached heated garage; this 1893 sq. ft. home combines a beautiful style, comfort, and practicality, and is priced below recently appraised value! Definitely a must-see! As you approach, you’ll immediately notice the home’s impeccable curb appeal, with newly installed fiberglass craftsman-style garage doors, and stunning new fieldstone accents. The newly poured concrete driveway, sidewalks, and stairs not only elevate the aesthetic appeal but also add functional durability. A welcoming front deck offers the perfect spot to sit and enjoy the surrounding views. Step inside to discover a home where pride of ownership shines in every detail. The main level boasts an open-concept design flooded with natural light, making it ideal for family living and entertaining. The spacious dining room is a highlight, featuring new plank flooring, charming wainscoting trim, and ample space for hosting memorable gatherings. The recently added "new kitchen" is a chef’s delight, featuring sleek quartz countertops, soft close cabinets, stainless steel appliances, upgraded sinks and taps, and thoughtfully designed storage solutions. Unique features include a fold-out KitchenAid mixer stand and a toy cupboard beneath the bar seating. The bedroom on the main floor is currently utilized as an office. The upper level houses 3 more bedrooms, offering a functional and private layout. The primary bedroom is a true retreat, complete with a walk-in closet and updated ensuite. Across the hall, two spacious bedrooms provide flexibility, easily serving as additional bedrooms or extra storage to suit your needs. The lower level offers even mo re living space, with a cozy family room that includes new windows and a Murphy bed—ideal for accommodating guests. A half bath and a well-appointed laundry room are also conveniently located on this level. A door leads directly to the oversized backyard, providing seamless outdoor access. The crawl space has been cleverly modified for dry storage and recently insulated with spray foam. A new pressure tank has been installed in the furnace room to ensure efficient water pressure for the well. The well is for outdoor garden and lawn use only. The beautiful yard truly sets this property apart. Whether you’re dreaming of cultivating a lush garden, hosting summer barbecues on the sprawling back deck, or enjoying quiet evenings under the gazebo, this yard offers endless possibilities. Gather around the firepit with friends and family to create memories for years to come. With its perfect blend of modern upgrades, thoughtful features, and an unbeatable location, this property is an absolute dream! (id:50955)
RE/MAX Real Estate Central Alberta
36254 Range Road 275
Rural Red Deer County, Alberta
Welcome to the country!! This 4.99-acre parcel is situated just off the QE2 corridor and has great features for a home business or a small hobby farm setting. The home features 3 bedrooms & 2 baths - 4pc. Main & 3 PC basement bath. The potential to convert the den in the basement making it a 4 bdrm. All Bedrooms are spacious and a cozy kitchen spills into a nice bright dining space. A wood stove cozies the main floor living room with access to the yard through a side door perfect for outfitting a south-facing deck space. Downstairs offers an additional bedroom, den space & a 3pc bath providing access to a roughed-in Cedar sauna room space. The laundry room space combos with the mechanical room, with a 2023 water-heater tank and 2018 furnace shingles were updated in 2019, with a variety of other upgrades to flooring, some windows & appliances. Outside an office space is separate for the 60'x32 Shop and an older 20x24 structure provides an oversized workshop space. The perimeter is partially fenced with security metal gates at the lane. This hidden gem is a great stepping stone to break into the county lifestyle living!! (id:50955)
RE/MAX Real Estate Central Alberta
70 Cobbleridge Place Sw
Airdrie, Alberta
September 2024 Shane homes built full package house is available for sale. This immaculate residence built on Traditional Lot, offers over 2,800 sq.ft of luxurious living space, perfect for families seeking comfort and elegance. You will love this floor plan! The open main floor plan features Front Gathering Area with 2pc Bathroom, Spacious kitchen with Built-in stainless steel appliances, pantry and a large island providing ample seating. The upper level features a versatile bonus room, provides flexible space for a home office, playroom, or media room, A spacious primary bedroom with a large walk-in closet, 5 pc ensuite with standing shower; 2 additional bedrooms, 4 pc main bathroom and laundry area with side-by-side washer and dryer. Downstairs, the 2 bedroom basement development is a great addition to this home! With a separate side entry and 9'Ft ceiling, the basement is finished with 2 bedrooms, an open floor plan, rec room, 4pc bathroom, laundry room with stacked laundry and roughed-in for future kitchen/wet-bar. The basement bedrooms are a great size as well. Additional features include numerous upgrades such as modern lighting, updated flooring, and enhanced storage solutions. The backyard provides plentiful space for gardening and entertaining. Welcome to your new home, Schedule a viewing today and experience the lifestyle that awaits you! (id:50955)
Royal LePage Metro
#201 51 Brown St
Stony Plain, Alberta
Best value anywhere! In-suite laundry - European style washer/dryer, private balcony, assigned and energized parking. Walking distance to playground, park, school. Some newer reno's. Currently rented to good people, long term hoping to stay, but no fixed lease. All (4) appliances included. Ready for you! (id:50955)
Sweetly
4901 49 Avenue
Olds, Alberta
Opportunity to run your own small business! This 1142 square foot building, built in 1977, formerly a chiropractic business is located in central Olds, on the east side the tracks. There is a reception area, 5 offices, a 2 piece bath and a mechanical room. This building sits on a 8450 square foot parcel of land with lots of room to expand or for parking. (id:50955)
Cir Realty
34 Concord Rise
Sylvan Lake, Alberta
Don’t miss out on Falcon Homes newest project. This brand new semidetached home offers a spacious design in this desired family friendly community. Just minutes to the water and endless recreational opportunities. Here you can enjoy community parks, playgrounds, dry pond and open spaces with pathways throughout. Large foyer greets you as you enter with 2 piece bath adjacent to garage entry. Open concept kitchen/dining with quartz countertops. Dining area with direct access to your south facing deck. Living room is kept bright and cheery with large windows allowing lots of natural light. Easy to care for vinyl plank flooring throughout main floor. Upstairs features 3 bedrooms, including a large master with 3 piece ensuite and walk in closet. Convenient upper floor laundry. A 4 piece bath completes this floor. (id:50955)
Royal LePage Network Realty Corp.
253130 Rr 274
Rural Rocky View County, Alberta
THESE RARE PROPERTIES don’t come up often, + this is your chance to own an AFFORDABLE 3.70-ACRE parcel with so much to offer!!! NESTLED in a quiet, SERENE location just 20 minutes from Calgary, this property provides the perfect BLEND of TRANQUILITY, + CONVENIENCE, away from any main traffic roads yet easily accessible only 0.6 km off pavement. The STUNNING MOUNTAIN VIEWS serve as a BREATHTAKING backdrop, making this an ideal setting for designing and BUILDING your CUSTOM COUNTRY ESTATE HOME. This DEVELOPABLE parcel comes ready to support your VISION, with an operating water well, + electricity already in place, powering both the WELL SHED, + the 58’10” x 40’10” SHOP. The shop offers AMPLE room for STORAGE, HOBBIES, or PROJECTS, providing practicality alongside potential. Thoughtfully fenced with Trees, + a Gated Entrance, the property offers PRIVACY, + SECURITY while maintaining its NATURAL CHARM. Whether you’re looking to build immediately or use the existing amenities while planning for the future, this property gives you the FLEXIBILITY to CREATE your DREAM HOME on your timeline. With no Architectural Controls, you have the FREEDOM to design a residence that fully captures the BEAUTY of the surroundings. Most custom homes in this area are built to highlight the VIEWS, + SERENITY of the land, blending a connection to NATURE. AFFORDABLE, RARE, + packed with POTENTIAL, opportunities like this don’t last long. Leave the property as is, + ENJOY the shop, + open space, or start turning your dream into reality. This is your chance to secure a piece of PARADISE in a highly desirable location that truly offers it all. Call your favorite agent today to SCHEDULE a PRIVATE SHOWING before it’s gone!!! (id:50955)
RE/MAX House Of Real Estate
457 Sunset Drive
Rural Vulcan County, Alberta
Vacant lot on a developed street in Little Bow Resort, one of Alberta's hidden gems on clear, clean lake Home can be built 2-storeys tall, not restricted to single-storey heights like those between this lot and the lake. Backs onto park area . Electrical service, water line and sewer line already installed on property, paid in full, ready for hookups. Available for immediate sale. Create your summer get-away less than 2 hours from Calgary. Boat storage facilities in community. Owner is a licensed real estate broker in the Province of Alberta. (id:50955)
Legacy Real Estate Services
17 Cottageclub Lane
Rural Rocky View County, Alberta
Hello Gorgeous! Welcome to 17 Cottageclub Lane, a stunning brand-new home nestled in the highly sought-after CottageClub at Ghost Lake community. This 1,079 sq. ft. retreat is the perfect blend of modern comfort and cozy charm, ideal for a weekend getaway or a full-time residence. Featuring a loft-style bedroom overlooking the bright and airy living room, two full bathrooms with sleek finishes, and an expansive kitchen with ample storage, this home is designed for both relaxation and functionality. The vaulted ceilings and large windows flood the space with natural light, creating a warm and inviting atmosphere. A dedicated home office provides the perfect space for remote work or creative projects, while the undeveloped basement offers endless possibilities for additional living space, a recreation room, or guest quarters. Step outside to a serene park setting with BBQ pits, a gazebo, and horseshoe games, right in your backyard. This property is part of the vibrant CottageClub community, offering access to an impressive array of amenities, including a state-of-the-art rec centre with a gym, swimming pool, hot tub, and library. Residents enjoy tennis courts, a beach, docks, a fire pit area, walking trails, a community garden, and even river and lake access. With a bright colour palette, thoughtful design, and a front porch perfect for enjoying your morning coffee or evening sunsets, 17 Cottageclub Lane promises a life of comfort, style, and connection. Don’t miss the opportunity to call this incredible home your own. Book your viewing today and step into lakeside living at its finest! (id:50955)
Royal LePage Benchmark
5215 36 Avenue
Camrose, Alberta
Custom built two-story with heated triple car garage!Located in the desirable community of Creekview, this beautiful home is only a few short steps away from Camrose‘s breathtaking valley. Creekview is one of the most sought after neighbourhoods for its views,parks, walking trails and so much more.Upon entering, you will appreciate the exposed staircase and large entryway, which leads to the open kitchen, dining room and living room. This well designed modern kitchen has a large island, granite counters, and a walk-through pantry. The open living room looks out onto your beautiful backyard so that you can check on the children, the dog or just admire the view as you enjoy your morning, coffee from the deck, even in the rain you can sit under the gazebo.As you walk upstairs, there is a bonus room for all your families needs, whether it be a play area, TV room, office or just a reading nook .As well on the second floor, you will find two bedrooms each with big closets, custom blinds, and then attached Jack and Jill bathroom with a rainfall shower. The primary bedroom has plenty of space, even for a California king! It has two walk-in closets and luxurious en suite, complete with a large soaker tub, walk-in rainfall shower, and heated tile flooring to keep your feet warm.Every day would feel like a spa !The basement has all the hard work done and prepared for your own personal touches to complete. This home has charm, warmth, and the eye for detail is unbelievable, from the tile to the custom blinds, central air conditioning. And comes with a large storage shed! The triple heated garage with epoxy flooring, adds so much more space and storage. If living in the community of Creekview is something you’ve always desired, Don’t miss out on this opportunity! (id:50955)
Royal LePage Rose Country Realty
1519 3rd Street Se
High River, Alberta
Welcome to the Lyall by Hopewell! This brand-new 1716 sq. foot 3-bedroom home is under construction and offers excellent income potential. The main floor has luxury vinyl plank flooring and features a flex room suitable for an office or playroom. The stylish, two-toned, L-shaped kitchen opens into the living/dining area and is upgraded with quartz counters, stainless steel appliances, Silgranit kitchen sink, LED pot lights, chimney hood fan, built-in microwave and additional drawers. Large rear-facing windows overlook the west facing back yard that is perfect for outdoor cookouts and comes with an exterior BBQ gas line. The upper level has a convenient loft as well as 3 bedrooms including the spacious primary that has tile to the ceiling above the ensuite shower. The basement has a 9’ foundation height, providing an open and airy feel. Extras include a basement wet bar rough-in, quartz bathroom counters, knockdown ceiling texture, a 20'x21' concrete pad as well as a separate secondary entrance for future basement suite potential. Close to walking paths, Montrose Pond, the recreation centre, parks, tennis courts and schools, this home is in an ideal location. Please click the multimedia tab for an interactive virtual 3D tour and floor plans. **Hopewell also provides the option of building this model on one of their other laned lots, allowing you to build the home to include a 2 bed, 2 bath fully legal basement suite for an additional $83,900 + GST. Maximize your rental potential! (id:50955)
RE/MAX Southern Realty
5304 58 Streetclose
Camrose, Alberta
A Wonderful, considerably UPDATED and well-cared for Duplex in the great, quiet community of Stoney Creek Meadows! Exceptional opportunity and lifestyle offered with country-life atmosphere but within minutes of city amenities. The welcoming main floor features a bright open floor plan with a fabulous living room leading into a spacious dinette and a lovely kitchen and pantry. You are sure to adore a large primary bedroom with a 3-pc ensuite and dual closets. A wonderful guest bedroom, well-placed bath, M/F laundry closet and access to the attached garage add to the conveniences and provide the option of one level living. Additionally, a partially covered deck and the backyard overlooking green space are comfortably accessed through patio doors. The excellent basement development provides a large family room with a gas F/P, bath, awesome bedroom, storage area and computer/office space supplying appropriate furniture conveniently attached. Not a condo, therefore no fees. Move in ready with elegant upgrades, WOW, a perfect fit! (id:50955)
Central Agencies Realty Inc.
61 Kaybob Drive
Fox Creek, Alberta
Investor opportunity in this strip mall. Almost 4200 sq' of building space. High visibility location in Fox Creek. Paved parking lot. Flexible building floorplan currently used as 3 different tenants with separate entrances PLUS an option to do 4 or 5 individual. This corner lot includes a large highway sign that is powered. (id:50955)
Royal LePage Modern Realty
128 Heartland Boulevard
Cochrane, Alberta
HUGE PRICE DROP, THE BEST VALUE IN COCHRANE!! This FULLY DEVELOPED, well kept duplex comes equipped with extras such as a detached 20x20 garage and AC unit! Freshly cleaned and ready for a quick possession, this 4 bed 3.5 bath home has 1700 sq/ft of developed living space with a spacious backyard and deck. Entering the home you'll love the open concept living area with WEST facing windows in your living room, a dining room that leads to your bright white kitchen with views of the backyard. The kitchen comes equipped with quartz countertops, stainless steal appliances and an overhang for barstools. The main floor is complete with access to your backyard, a mudroom and half bath. Upstairs holds the primary bedroom with west facing windows, a walk in closet and a 3 piece en suite bath. A 4 piece bathroom and laundry space leads you to the 2 secondary bedrooms that complete the upper level. Downstairs has a great rec space/play room, a 3 piece bath and a 4th bedroom. Conveniently located with easy in/out access while being close to shopping, playgrounds and the river, this is a great place to call home in Heartland. (id:50955)
Cir Realty
45 Sifton Crescent
Lougheed, Alberta
Build your dream home in the quiet Village of Lougheed on this nice corner lot. Easy access to Wainwright or Camrose. Enjoy the peaceful community while still having all the amenities close by. No building timeline commitment (id:50955)
Cir Realty
5 Vincent Gate
Sylvan Lake, Alberta
** Immediate Possession - Be in your new home for Christmas! ** This stunning new construction in The Vista at Sylvan Lake offers a luxurious blend of style, convenience, and breathtaking views. This two-storey home features panoramic lake and city views, a spacious open-concept design, and premium finishes. It includes 3 large bedrooms, including a primary suite with a walk-in closet, spa-like ensuite, and custom walk-in shower. The 2.5 bathrooms are finished with high-end modern details, and the home has a walkout basement ready for future expansion with framing for a 4th bedroom and 3rd full bath. Enjoy the beautiful views from large windows and a private deck, or entertain in the gourmet kitchen featuring quartz countertops, a large island, stainless steel appliances, and ample storage. The home also includes a modern tiled gas fireplace, an attached heated oversized garage with a 220V outlet, a parking pad for extra vehicle or RV storage, and a paved back lane. The fully landscaped yard, complete with a stone retaining wall and new sod, is ready for outdoor enjoyment. This energy-efficient home comes with triple-pane windows, upgraded insulation, and is an Energy Star-rated home. Nestled in The Vista, one of Sylvan Lakes premier communities, offering beautiful natural surroundings and tranquility. Minutes from Sylvan Lakes vibrant waterfront, local dining, and shopping. Easy access to walking trails, parks, and outdoor activities. Close to schools, recreation facilities, and other amenities. Make this dream home yours today! (id:50955)
Real Broker
273 Meadowview Dr
Fort Saskatchewan, Alberta
Come and explore this stunning 4 bed, 4 baths single-family home! Step inside to the welcoming foyer, featuring a built-in bench and hooks for convenience. Continue down the hallway past a 3 piece bathroom and a den, leading you to a mudroom complete with built-in shelving and access to the triple-car garage. At the heart of the home, you'll find the open concept living area, including the kitchen, living, and dining rooms. The chef's kitchen boasts a large center island with seating, as well as ample countertop and cabinet space. The dining area and kitchen overlook a bright and inviting living room, enhanced by high ceilings and large windows that flood the space with natural light. Upstairs, discover 4 generously sized bedrooms, including a stunning primary suite, along with 3 additional bathrooms, 2 of which are ensuites. You'll also find a cozy bonus room and a convenient upper-level laundry area. Situated in Southfort, Fort Saskatchewan, this home offers easy access to schools, shopping center (id:50955)
RE/MAX Real Estate
20, 2 Limestone Valley
Dead Man's Flats, Alberta
Are you searching for the perfect industrial space to grow your business in the stunning Bow Valley? Look no further! Located in Dead Man's Flats this spacious industrial bay offers an array of features designed to meet your business needs while providing security, convenience, and efficiency. Already outfitted with heavy duty industrial shelving, handicap accessible washroom and mezzanine-ready, allowing you to expand your workspace vertically when needed. This industrial bay comes with three assigned parking stalls. A robust 100 amp 120/240V electrical panel is in place, ready to handle your power requirements. No need to worry about electrical limitations here. Stay connected with cable and phone lines readily available, facilitating seamless communication for your business needs. Ceiling-mounted LED light fixtures illuminate the space efficiently, ensuring a well-lit working environment. Enjoy the comfort of a high-efficiency natural gas overhead heater, perfect for maintaining an ideal working temperature year-round. Energy efficiency is a priority with R40 rolled batt and rolled insulation in the ceilings and R20 double batt insulation in the exterior walls, ensuring a comfortable workspace and potential cost savings. The 14'W x 16'H overhead door with an electric operator provides easy access for large equipment and vehicles. Additionally, a 36" steel man door with glazing offers convenient entry. The property is equipped with a full sprinkler system and fire alarms, ensuring compliance with safety regulations and the fully paved and fenced complex features a security gate and cameras, adding an extra layer of protection for your assets. Don't miss the opportunity to secure this prime industrial space in Dead Man's Flats, Alberta. Whether you're looking to establish or expand your business, this property offers the perfect combination of functionality and security in a picturesque location! (id:50955)
Century 21 Nordic Realty
1108 Veterans Avenue
Crossfield, Alberta
Discover this stunning, fully developed 2-storey home with a walkout basement (illegal suite) that perfectly blends style & functionality. Situated in a desirable community with easy access to parks, schools, pathways, & the QE2, this home offers something for everyone. The main floor features an open-concept design with a large, tiled front entry & a convenient office tucked just off the entrance. The garage entry offers ample space for a bench, while a discreetly located 1/2 bath completes the layout. The kitchen has full height cabinets, a large island, plenty of prep space, pantry, stainless steel appliances including the built in oven a & microwave & leads into the family room with built-ins a gas fireplace. A spacious nook off the kitchen provides access to the deck that has a gas line, ideal for outdoor dining or relaxing. Upstairs, you’ll find 3 spacious bedrooms, including a luxurious primary suite with a walk-in closet & a full ensuite featuring dual sinks, a soaker tub, & a walk-in shower. A large bonus room & upstairs 1st laundry add to the convenience. The walkout basement is fully developed & includes an (illegal) suite, perfect for extended family. The area includes a family room with a gas fireplace, a dining area, a well-appointed kitchen with plenty of cabinets & pull-out drawers, a spacious bedroom with dual closets, a full 3-piece bathroom, a second laundry plus extra storage. The backyard is fully fenced & features a shed, plenty of play space, & a concrete patio with a covered area under the deck, offering year-round enjoyment. A triple., heated attached garage completes the package. This home truly has it all—don’t miss your chance to make it yours! (id:50955)
Maxwell Capital Realty
1457 Aldrich Place
Carstairs, Alberta
Welcome to 1457 Aldrich Place, this home truly has it all. This stunning fully developed home offers a walkout basement backing onto green space and an option to have 6 bedrooms with an enclosed bonus room with a closet. The main level boasts a grand entrance with vaulted ceilings that leads you to the open concept kitchen, living and dining area. The upgraded chefs kitchen offers a gas oven with range hood, extended granite island (with storage), stainless steel appliances, walk through pantry and an upgraded back splash. Your formal living area is the perfect place to entertain or to relax near the gas fireplace on a cold winter evening. Outside you can enjoy your custom extended deck over looking the green space with a gas line for your BBQ. Completing the main level is a convenient office space and powder room. Heading upstairs you will find the spacious primary bedroom complete with a spa like 5 piece ensuite. Furthermore you have two great sized room, a four piece guest bath, laundry room with granite counters and the bonus room that can act as 6th bed room. The walkout basement is tastefully and beautifully finished with two bedrooms, a 4 piece bathroom and amazing rec room that can be utilized in many ways. Recent upgrades include: Reznor natural gas heater in garage, air conditioning, storage shed, Gemstone permanent outdoor lights, 3/8 washed rock on east end of house, new window coverings and blinds! (id:50955)
RE/MAX Real Estate (Central)
336 Genesis Vi
Stony Plain, Alberta
This charming 2-storey end unit in Genesis Villas, Stony Plain, offers 3 bedrooms and 2.5 bathrooms. The main floor features durable vinyl plank flooring throughout and an open-concept design that seamlessly connects the dining, kitchen, and living areas. The living room boasts an electric fireplace, while the kitchen is a chef's dream with quartz countertops, a spacious island, and a pantry. The dining area provides direct access to the back deck, perfect for outdoor relaxation. Upstairs, you'll find a versatile bonus area, 2 additional bedrooms, a 4-piece main bath, and convenient laundry. The primary bedroom includes a walk-in closet and a 4-piece ensuite for added luxury. Completing this home is a double attached garage, offering plenty of storage and parking. Perfectly located, this home combines modern amenities with style and comfort. *Photos are representative* (id:50955)
RE/MAX Excellence
13 Springbrook Wd
Spruce Grove, Alberta
Welcome to this stunning two-storey home in the desirable Spruce Ridge community of Spruce Grove! With a double attached garage, this residence offers both convenience and style. Discover a versatile main floor den, perfect for a home office, playroom, or additional bedroom. The spacious mudroom features built-in cubbies and a bench, while the walk-through pantry with ample shelving leads to an open-concept kitchen adorned with quartz countertops and stainless-steel appliances. The main floor also boasts a large living room with a cozy fireplace and a convenient 3-piece bathroom. Upstairs, retreat to the luxurious primary bedroom with a walk-in closet and a 5-piece ensuite featuring dual sinks, a stand-up shower, and a soaking tub. Two additional bedrooms, a generous bonus room, a 4-piece bathroom, and a laundry area complete this upper level. This home also features a separate entrance to the basement for future suite potential. Take advantage of this beautiful home. *Photos are representative* (id:50955)
RE/MAX Excellence
39505 Highway 2
Blackfalds, Alberta
73.19 ACRES of development land located east of Highway 2 in the Town of Blackfalds. Presently has Industrial Development to the south boundary and residential development to the east side. Town is open to either Industrial or residential development. Excellent exposure to Highway #2. Excellent Investment Property in one of the fastest growing communities in Alberta. (id:50955)
RE/MAX Real Estate Central Alberta
6, 1080 2 Street W
Brooks, Alberta
Fabutan- Brooks location is For Sale! North America's largest and fastest growing chain of indoor tanning studios offers you the opportunity to own this PROFITABLE FRANCHISE in Brooks! Increase your earning potential with this great opportunity to own your very Fabutan! Operating on a proven franchise system, a this franchise provides you with a concrete business opportunity, which includes: * Easy to operate day to day operations, * High earning potential, * Solid support infrastructure * Access to expertise in the areas of operations, marketing & customer service. If you would like to get into business on your own, or extend your entrepreneurial skills to the indoor tanning industry, this could be the perfect opportunity for you! (id:50955)
Century 21 Maximum

