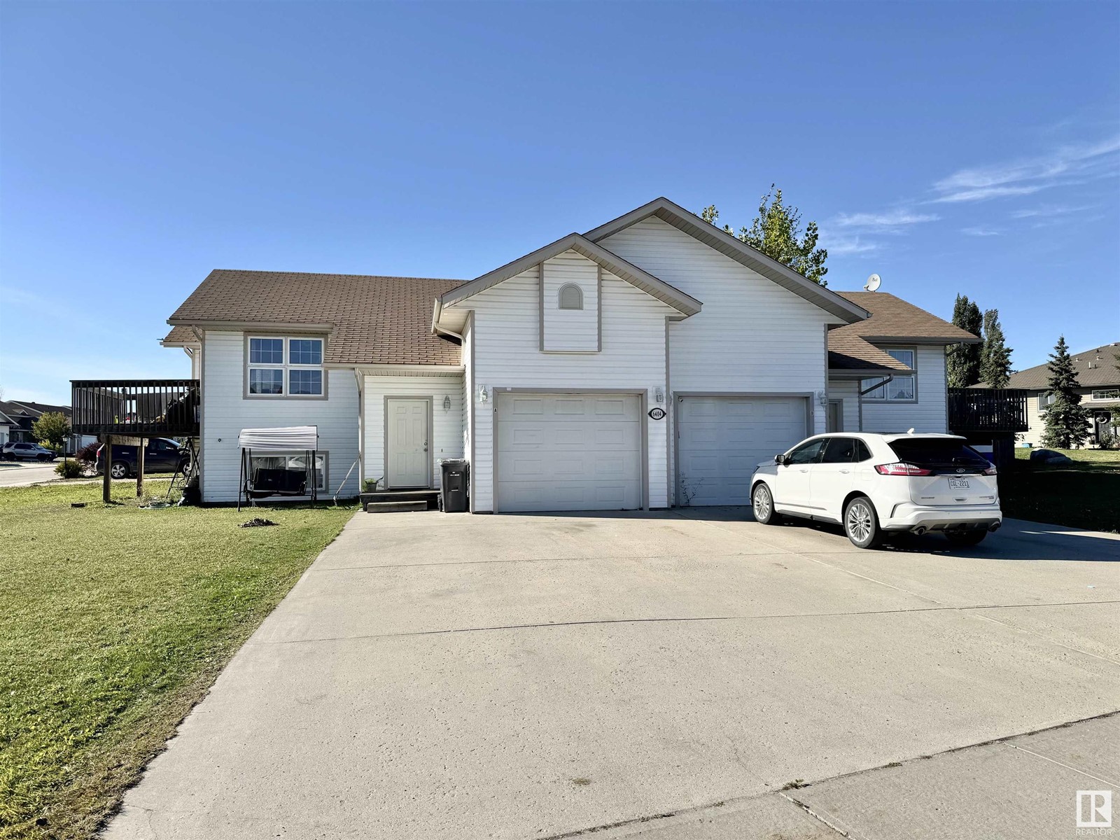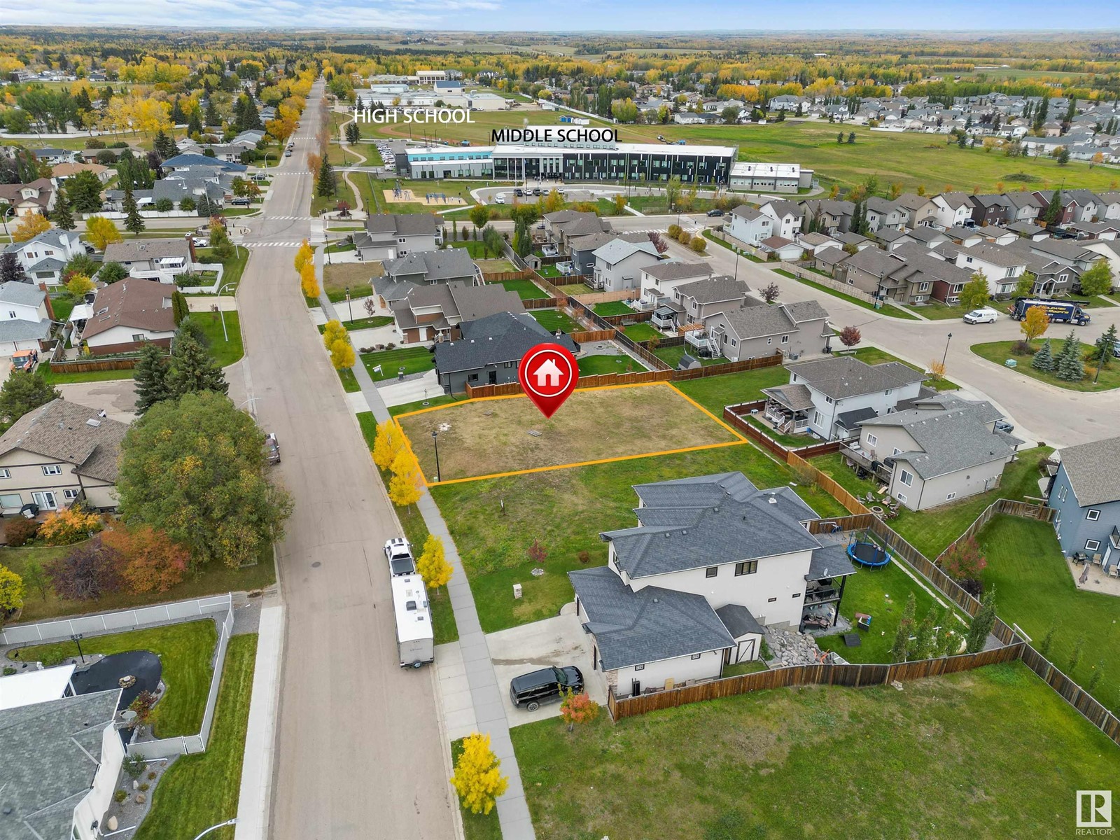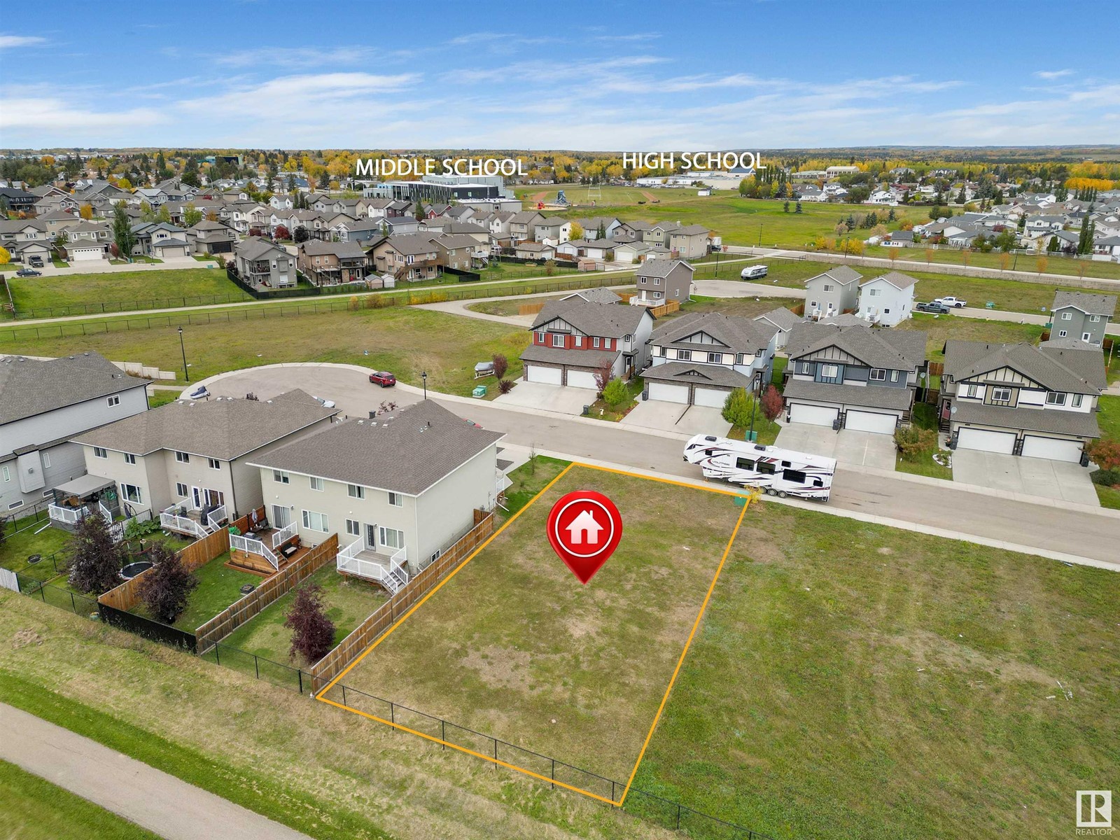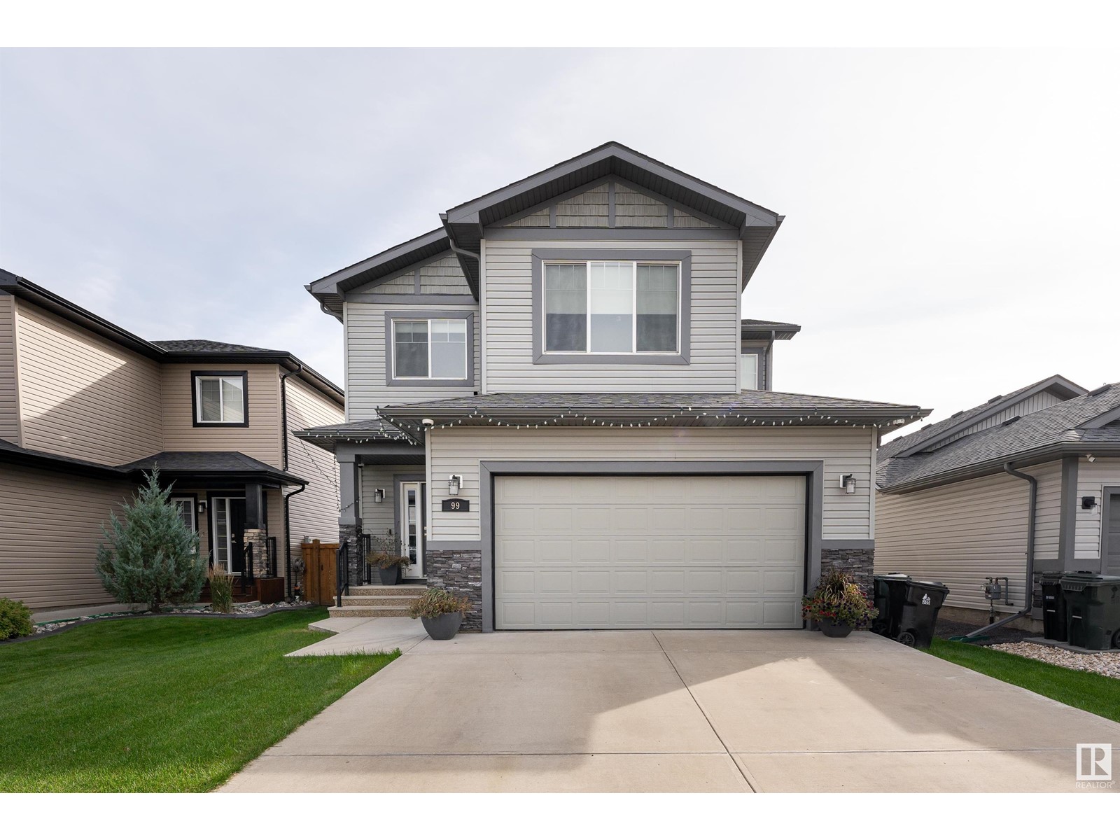#22 100 Jensen Lakes Bv
St. Albert, Alberta
Welcome home to this OPEN CONCEPT HIGH END townhome with an ideal END UNIT LOCATION! Loads of upgrades & designer touches incl. 9 ft ceilings, AC, large windows throughout & BRAND NEW VINYL PLANK FLOORING! The main floor features a gorgeous modern kitchen with S/S appls, quartz countertops, COFFEE BAR, large island & dining area – perfect for entertaining family & friends! The spacious living area has access to the balcony to enjoy your morning coffee. A 2 pc bath completes the main level. The upper level boasts 2 spacious primary bedrooms with spa-like ensuites & the convenience of a laundry space. The entry level features in floor heat, a 3rd bedroom or den, 3 pc bath and access to a great patio backing a greenspace. Double attached garage with OVERSIZED DRIVEWAY. MAINTENANCE FREE LIVING with LOW CONDO FEES, allowing you to enjoy the beach, restaurants, theatre & more. Walking distance to schools, pathways & many amenities! Don’t miss out on this fabulous home in Jensen Lakes! (id:50955)
RE/MAX Elite
6 Dorais Wy
Fort Saskatchewan, Alberta
This stunning 2,205 sq. ft. family home on Regular Lot offers an ideal blend of modern style and practicality. With 3 spacious bedrooms and 2.5 baths, it’s perfect for a growing family. The main level features a built-in office, offering the perfect space for working from home. The open-concept kitchen flows into a bright living room and dining area, ideal for both daily living and entertaining guests. A convenient half bath is also on the main floor. Upstairs, enjoy a large bonus room that’s perfect for family movie nights or a cozy retreat. The luxurious master bedroom boasts a 5-piece ensuite, complete with a custom shower and a standalone tub, providing a spa-like experience. Two additional bedrooms and a full bath complete the upper level. Located just a couple of minutes' walk from the local school, this home offers unmatched convenience for families with children, making it a true must-see! (id:50955)
Maxwell Central
5709 52 Av
Cold Lake, Alberta
Beautifully renovated home in Cold Lake South, conveniently located near schools, parks, and 4 Wing! This rebuild meets current building, plumbing, and electrical codes, ensuring modern living standards. The exterior boasts excellent curb appeal with quality Hardieboard siding, charming shake accents, and a cozy front porch that enhances its farmhouse aesthetic. Inside, the main floor features an open-concept living, dining, and kitchen area with durable vinyl flooring throughout. The gourmet kitchen is a standout, featuring quartz countertops, a stylish tiled backsplash, and a raised eating bar. Also on the main floor, you'll find a 4-piece bathroom, laundry facilities, and a bright, heated sunroom that’s perfect for year-round enjoyment. Upstairs, there are three bedrooms, including a master with a walk-in closet, and a full 3-piece bathroom. The large, fully fenced yard includes a storage shed and lane access, providing plenty of outdoor space for activities. Don’t miss out on this stunning property! (id:50955)
Royal LePage Northern Lights Realty
4705 36 St
Beaumont, Alberta
This beautiful house is For sale and available for immediate possession. The basement is developed with a permit and roughed in for a future kitchen has a separate entrance and can be converted to a rental suite. Total of 4 bedrooms, 3 on the upper floor and one in the basement. The main floor is finished with vinyl and the upper floor is finished with carpet, and porcelain tiles in the wet areas. The kitchen at the back gives you undivided living and dining space. The house is built on a regular lot that gives you so many windows throughout the house. Upper floor laundry room. Enjoy the morning coffee on the front porch and the evening snack on the rear patio. Kept like a brand-new house freshly painted, and professionally cleaned. The City of Beaumont allows to build Garage suite at the back. (id:50955)
Exp Realty
11 Jubilation Dr
St. Albert, Alberta
Ever thought of owing a LAKEFRONT property? ONE-OF-A-KIND HOME in Jensen Lakes, with DUAL ROOFTOP DECKS OVERLOOKING THE LAKE. This estate home features the Okanogan Style floor plan, placing the main living spaces on the second floor. THE THIRD-STORY SHOWCASES A ROOFTOP DECK OVERLOOKING THE LAKE. It’s a MUST SEE! The main floor includes three spacious bedrooms, highlighted by a MAGNIFICENT PRIMARY SUITE with a custom headboard, COFFEE AND WINE BAR, TWO-SIDED FIREPLACE, CUSTOM CLOSET, AND A SPA-LIKE ENSUITE. Ascend to the second floor and be greeted by grand TWO-STORY CEILINGS, a chef’s dream kitchen, a butler’s pantry, and a wine cellar. The elegant floating staircase leads to the rooftop patio. SELLER FINANCING is available. Seller will also consider trade-ins! Located within walking distance to schools, the beach, the lake and shopping, this showstopper is a must-see! (id:50955)
Maxwell Polaris
3817 42 Av
Beaumont, Alberta
** Total 5 BEDS and 4 BATHS ***This newly built Double Garage WALKOUT home, located in the community of Triomphe Estates, BEAUMONT. **2 MASTER BEDROOM UPSTAIRS, DECK/BALCONY, HOUSE BACKING ONTO WALKING TRAIL. Glass Railing, upstair Vinyl in HALLWAY and carpet in Room Enhance beauty of upper floor. Upon entering, you are welcomed by a charming Foyer and TILE flooring that extends throughout the main level. This open-concept design includes a Bedroom and a FULL bath, spacious Living area, a cozy Fireplace, and a Dining area. The kitchen boasts high-end appliances, quartz countertops, and a SPICE Kitchen. On the upper floor, you will discover FOUR bedrooms, including a master suite complete with a luxurious 5pc ENSUITE and a walk-in closet. BIG pie shape and Huge backyard with Privacy is perfect for kids and BBQ parties. What ever you Thought in your dream home THIS HOUSE HAVE IT!! (id:50955)
Royal LePage Noralta Real Estate
25 Waverly Wy
Fort Saskatchewan, Alberta
Welcome to this beautiful two-storey home in the sought-after Westpark community of Fort Saskatchewan! Featuring a double attached garage, this residence combines convenience and style. The main floor offers a versatile den, ideal for a home office, playroom, or extra bedroom. You'll find a spacious mudroom with built-in cubbies and a bench leading to a well-appointed kitchen with stainless steel appliances, upgraded cabinetry, walk-tough panty, and upgraded tile backsplash. Also, there is an inviting living room and a convenient 3-piece bathroom on the main. Upstairs, retreat to the luxurious primary bedroom with a walk-in closet and a 5-piece ensuite with dual sinks, a stand-up shower, and a soaking tub. Two additional bedrooms, a generous bonus room, a 4-piece bathroom, and a laundry area finish off the upper level. This home also features a separate entrance to the basement for future suite potential. Don’t miss out on this stunning home! *Photos are representative* (id:50955)
RE/MAX Excellence
53 Nouveau Dr
St. Albert, Alberta
Welcome to this brand new townhouse unit the “Saratoga” Built by the award winning builder Pacesetter homes and is located in one of St Albert's newest communities of Nouveau. With over 1350 square Feet, this opportunity is perfect for a young family or young couple. Your main floor is complete with upgrade luxury Vinyl plank flooring throughout the great room and the kitchen. Highlighted in your new kitchen are upgraded cabinets, upgraded counter tops and a tile back splash. Finishing off the main level is a 2 piece bathroom. The upper level has 3 bedrooms and 2 bathrooms. This home also comes completed with front and back landscaping and a double car garage and the best part is there is NO CONDO FEES!!! *** This home is under construction and will be complete by May of 2025, the photos used are from the exact model that was just recently built a few doors down and colors may vary*** (id:50955)
Royal LePage Arteam Realty
#a&b 6404 -47 St
Cold Lake, Alberta
Great investment opportunity! Welcome to this charming full duplex, perfectly designed for modern living. The main floor boasts an open-concept living area, seamlessly integrating the kitchen, dining, and living spaces, ideal for both everyday living. The primary bedroom is conveniently located on the main floor, offering privacy and ease of access. Descend to the lower level to find two additional spacious bedrooms, perfect for family or guests. This level also features a cozy family room, a well-equipped laundry room, and a full bathroom, providing all the comforts and conveniences you need. Situated on a large corner lot, this property offers ample outdoor space for recreation, or future expansion. Additionally, each unit includes a garage and a large concrete driveway, providing parking for up to two more vehicles per unit. Don’t miss the opportunity to make this versatile and inviting home yours and/or your tenants. If buyer is GST reregistered, no GST is needed and price will be reduced accordingly (id:50955)
Coldwell Banker Lifestyle
1506 54 St
Edson, Alberta
Step into this beautifully maintained home, where every detail has been thoughtfully designed for modern living! The main floor boasts 3 spacious bedrooms and 1.5 bathrooms. The living room features vaulted ceilings and expansive windows, allowing natural light to pour in and brighten the space. The open-concept kitchen showcases sleek white cabinetry, a generously sized island, and seamless access to the covered back deck—perfect for hosting gatherings. The fully finished basement adds even more living space, with 2 additional bedrooms and a large family room with a cozy gas fireplace. The backyard is fully fenced, offering privacy and plenty of space for the kids to play, along with 3 planter boxes for all your gardening needs. The double attached garage and drive way offers plenty of parking. Don't miss out on this perfect home! (id:50955)
Royal LePage Prestige Realty
10238 92a Av
Morinville, Alberta
Located in Westwinds, A premium build by Dynasty Builders, backing the pond. This brand new 1938 sqft 2 storey walkout with oversized double attached garage is absolutely stunning. Main level complete with Luxury vinyl plank throughout. Gorgeous kitchen features beautiful cabinetry, quartz counters, centre island and pantry. Spacious dining area leading out to the deck overlooking the beautiful pond. Enjoy the cozy living room while sitting by the warm fireplace, the perfect space to relax or entertain. Powder room and mudroom with built-in lockers and bench complete the main. Upstairs offers 3 bdrms, 4-piece bath, bonus room and laundry. Large primary bedroom offers a gorgeous 5-piece ensuite with double sinks and walk-in closet with custom built-in shelving. The unfinished basement awaits your personal touch. Walkout to the oversized patio, perfect for gatherings or just sitting around and enjoying those beautiful summer days. Dynasty builds to the highest standard with nothing but topquality finishes. (id:50955)
RE/MAX River City
10226 92a Av
Morinville, Alberta
Located in Westwinds, A premium build by Dynasty Builders, backing the pond. Brand new 4 bedroom, 2332 sqft 2 storey walkout with oversized double attached garage is absolutely stunning. Luxury vinyl plank throughout the main. Gorgeous kitchen features beautiful cabinetry, quartz counters, centre island and pantry. Spacious dining area leading out to the deck overlooking the beautiful pond. Enjoy the cozy living room while sitting by the warm fireplace, the perfect space to relax or entertain. Den/Office, powder room and mudroom with built-in lockers and bench complete the main. Upstairs offers 4 bdrms, 4-piece bath and laundry. Large primary bedroom offers a gorgeous 5-piece ensuite with double sinks and walk-in closet with custom built-in shelving. The unfinished basement awaits your personal touch. Walkout to the oversized patio, perfect for gatherings or just sitting around and enjoying those beautiful summer days. Dynasty builds to the highest standard with nothing but top quality finishes (id:50955)
RE/MAX River City
10214 92a Av
Morinville, Alberta
Located in Westwinds, A premium build by Dynasty Builders, backing the pond. This brand new 2008 sqft 2 storey walkout with oversized double attached garage is absolutely stunning. Main level complete with Luxury vinyl plank throughout. Gorgeous kitchen features beautiful cabinetry, quartz counters, centre island and pantry. Spacious dining area leading out to the deck overlooking the beautiful pond. Enjoy the cozy living room while sitting by the warm fireplace, the perfect space to relax or entertain. Powder room and mudroom with built-in lockers and bench complete the main. Upstairs offers 3 bdrms, 4-piece bath, bonus room and laundry. Large primary bedroom offers a gorgeous 5-piece ensuite with double sinks and walk-in closet with custom built-in shelving. The unfinished basement awaits your personal touch. Walkout to the oversized patio, perfect for gatherings or just sitting around and enjoying those beautiful summer days. Dynasty builds to the highest standard with nothing but top quality finishes. (id:50955)
RE/MAX River City
9201 102 St
Morinville, Alberta
INVESTMENT ALERT! MORTGAGE HELPER This stunning 2-storey homes featuring double attached garage & legal basement suite. Step inside to an inviting open-concept layout, where the living room, adorned with an electric fireplace, seamlessly flows into the sleek kitchen. Enjoy modern finishes with an island, quartz countertops, stylish cabinetry, and a pantry for ample storage. Upstairs, discover a spacious bonus room, laundry, two well-appointed bedrooms, and a 4pc bath. The primary bedroom is a true retreat, complete with an ensuite featuring dual sinks, a stand-up shower, and a separate tub—perfect for relaxation. Each basement suite includes a bedroom, kitchen, living room, a 4pc bath and laundry, making this a fantastic invest. Projected revenue = $1200/month basement & $2200/month upper. *Photos are representative* *MLI Select Option available as well* (id:50955)
RE/MAX Excellence
151 Eastgate Way
St. Albert, Alberta
Welcome to this exquisite, custom-built home, designed with style and luxury in mind. As you enter, you’ll be greeted by a bright open entryway leading to the open-concept living and dining area, perfect for entertaining family and friends. The centrepiece of the home is a stunning custom kitchen, equipped with a 66 Frigidaire Professional fridge, offering ample space including a walk through pantry. Completing the main floor is an essential mudroom and covered duradek extending the homes living space. Upstairs features a large bonus room providing a cozy retreat for movie nights. The primary bedroom is your personal sanctuary, featuring a private balcony and snack bar perfect for your morning coffee. Unwind in your private sauna before heading to the walk in closet. Two large bedrooms and spacious laundry room complete the upper floor. Additional luxury touches include in-floor heating in the finished garage. BUYER CAN PICK INTERIOR FINISHES! Builder offering $2500 finishing credit to buyer upon closing (id:50955)
RE/MAX Real Estate
4113 43 Street
Drayton Valley, Alberta
Welcome to Meraw Estates, where a great walk-out lot opportunity awaits! Located in this desirable neighborhood of Drayton Valley, this West facing lot offers close access to schools, the hospital, and scenic paved trails surrounded by lush greenery and peaceful ponds. If you're looking for the perfect spot within town to design and build your New Home, this lot is one you won't want to miss! The Seller is willing to facilitate a smooth development process by working with reputable builders to bring your vision to life. Whether you’re an experienced builder or seeking a reliable partner, the Seller is open to collaborations that ensure high-quality construction and innovative design, following the architectural design outlines of Meraw Estates. With a focus on creating sustainable and aesthetically pleasing structures, this is a fantastic opportunity to forge a partnership that benefits everyone involved. *All outlines on drone photos are approximate* (id:50955)
Century 21 Hi-Point Realty Ltd
4009 & 4011 41 B Avenue
Drayton Valley, Alberta
Explore Prime Duplex Lots in Meraw Estates today! These adjacent properties back onto green space and scenic walking trails, offering ample space for contemporary duplex construction. This North facing lot features secure chain-link fencing along the back and is located on a quiet street with three newer constructed duplexes and no through traffic! These lots present an exceptional investment opportunity with abundant potential! The Seller is willing to facilitate a smooth development process by working with reputable builders to bring your vision to life. Whether you’re an experienced builder or seeking a reliable partner, the Seller is open to collaborations that ensure high-quality construction and innovative design, following the architectural design outlines of Meraw Estates. With a focus on creating sustainable and aesthetically pleasing structures, this is a fantastic opportunity to forge a partnership that benefits everyone involved. *All outlines on drone photos are approximate* (id:50955)
Century 21 Hi-Point Realty Ltd
338 Genesis Vi
Stony Plain, Alberta
Welcome to the desirable Genesis on the Lakes community! This brand-new home, never before lived in, is perfect whether you’re downsizing or expanding your family. Step inside to a bright, open-concept main floor that effortlessly blends the kitchen, dining, and living areas. The kitchen comes equipped with all appliances. The living area offers a cozy electric fireplace. Upstairs, you’ll find the primary bedroom complete with a 4-piece ensuite, plus two additional bedrooms and a 4-piece main bath. A convenient laundry area completes this level. The single attached garage makes parking a breeze in all conditions. Enjoy the peace of a quiet neighbourhood just a 5-minute walk from various amenities, including a gas station, convenience store, daycare, car wash, restaurant, hair salon, and spa. Don't miss this chance to make this beautiful house your new home! *Photos are representative* (id:50955)
RE/MAX Excellence
84 Westwind Dr
Spruce Grove, Alberta
As a young couple or single parent, this townhome doesn’t just offer value; it presents an opportunity for real financial independence. It’s not just a home; it’s a doorway to endless possibilities, whether it’s securing your own investment or paving the way for your adult child’s journey to homeownership. The Metro Tailored townhome is your canvas, and you’re ready to create your masterpiece. Features & Upgrades include:Three floors of living space above ground, Oversized windows on every level for natural light and amazing views, Expansive second-level balcony with metal railings, Double car rear attached garage, Fully landscaped, Low maintenance with with no condo fees, Iron spindle rail. **Photos are for representation only, colours and finishes may vary** (id:50955)
Sweetly
4918 45 Av
St. Paul Town, Alberta
Welcome to this cozy 2-bedroom, 1-bathroom home nestled in a peaceful neighbourhood, perfect for first-time homeowners or those looking for a solid investment opportunity. Situated on a generous lot, this property boasts a detached double garage—perfect for extra storage or workshop space. The spacious backyard features a well-maintained vegetable garden, offering a great opportunity for gardening enthusiasts or those who enjoy homegrown produce. Inside, the home offers a functional layout with a bright living area, and an open kitchen. Whether you're starting your home ownership journey or seeking to add to your investment portfolio, this home presents great potential with its easy-to-maintain design and excellent location. Don't miss out! (id:50955)
Century 21 Poirier Real Estate
5 Greenfield Wd
Fort Saskatchewan, Alberta
Discover the perfect opportunity to build your dream home on an exceptional lot in Southfort Estates, featuring a sunny southwest-facing backyard. This prime location is nestled in a fully developed community, surrounded by beautifully maintained properties that enhance the neighborhood's appeal. Enjoy the benefits of a new home without the disruptions of construction noise or debris, as this established area is ready for you to move in. The spacious lot spans 1564.9 m² with a generous building pocket of 65.8 x 130.9 ft., and most of the fencing is already complete, adding convenience to your planning. You’ll love being within walking distance of scenic trails, parks, playgrounds, and the Dow Recreational Centre, making it easy to embrace an active lifestyle. Plus, all essential amenities, including grocery stores and dining options, are just minutes away. Fort Saskatchewan has so much to offer—drive by and envision the possibilities for your future in this inviting community! (id:50955)
RE/MAX Real Estate
5 Amblecote Cm
Spruce Grove, Alberta
CORNER LOT!!! Welcome to your dream home in Spruce Grove! This spectacular residence features a spacious four-car garage and a stunning open-to-below great room that invites natural light. The main floor offers a full bedroom and bath, perfect for guests. The chef's kitchen, complete with a pantry, seamlessly flows into the living space. Upstairs, discover a versatile bonus room, a luxurious primary suite with a 5-piece ensuite and walk-in closet, and two additional bedrooms with a shared bath. Need a workout space? An extra room is ready to be transformed into your personal gym! With a convenient side entrance and an unfinished basement offer endless possibilities. This home perfectly blends style and functionality. Don’t miss this incredible opportunity! (id:50955)
Exp Realty
73 Ashbury Cr
Spruce Grove, Alberta
CORNER LOT!!! Step into this spacious and inviting residence, featuring a triple car garage that offers ample space for your vehicles and storage needs. The open-to-below living area creates a bright and airy ambiance, perfect for entertaining or relaxing with family. The versatile main floor den can easily serve as a bedroom, complemented by a full bath for added convenience. The well-appointed kitchen includes a generous pantry, making meal prep a breeze. Head upstairs to discover a delightful bonus room, ideal for a home theater or play area. The primary bedroom is a true retreat, boasting a luxurious 5-piece ensuite and a large walk-in closet. Two additional bedrooms on this level share a convenient common bath, while a dedicated laundry room adds to the home's functionality. The side entrance provides easy access to the unfinished basement, offering endless potential for customization and additional living space. Don’t miss out on this beautifully designed home that combines style and practicality! (id:50955)
Exp Realty
99 Hilldowns Dr
Spruce Grove, Alberta
Nestled in the serene and picturesque setting of 99 Hilldowns Drive in Spruce Grove, Alberta, this stunning two-story home offers the perfect blend of comfort and elegance. With four spacious bedrooms and two and a half well-appointed bathrooms, this residence provides ample space for family living. The home backs onto a tranquil pond, offering peaceful views and a natural backdrop that enhances the beauty of the property. Large windows invite natural light to flood the interior, while the open floor plan creates an inviting atmosphere. Whether you’re enjoying a cozy evening indoors or relaxing on the outdoor deck overlooking the water, this home offers a seamless connection to nature, providing a serene retreat in the heart of Spruce Grove. (id:50955)
The E Group Real Estate
























