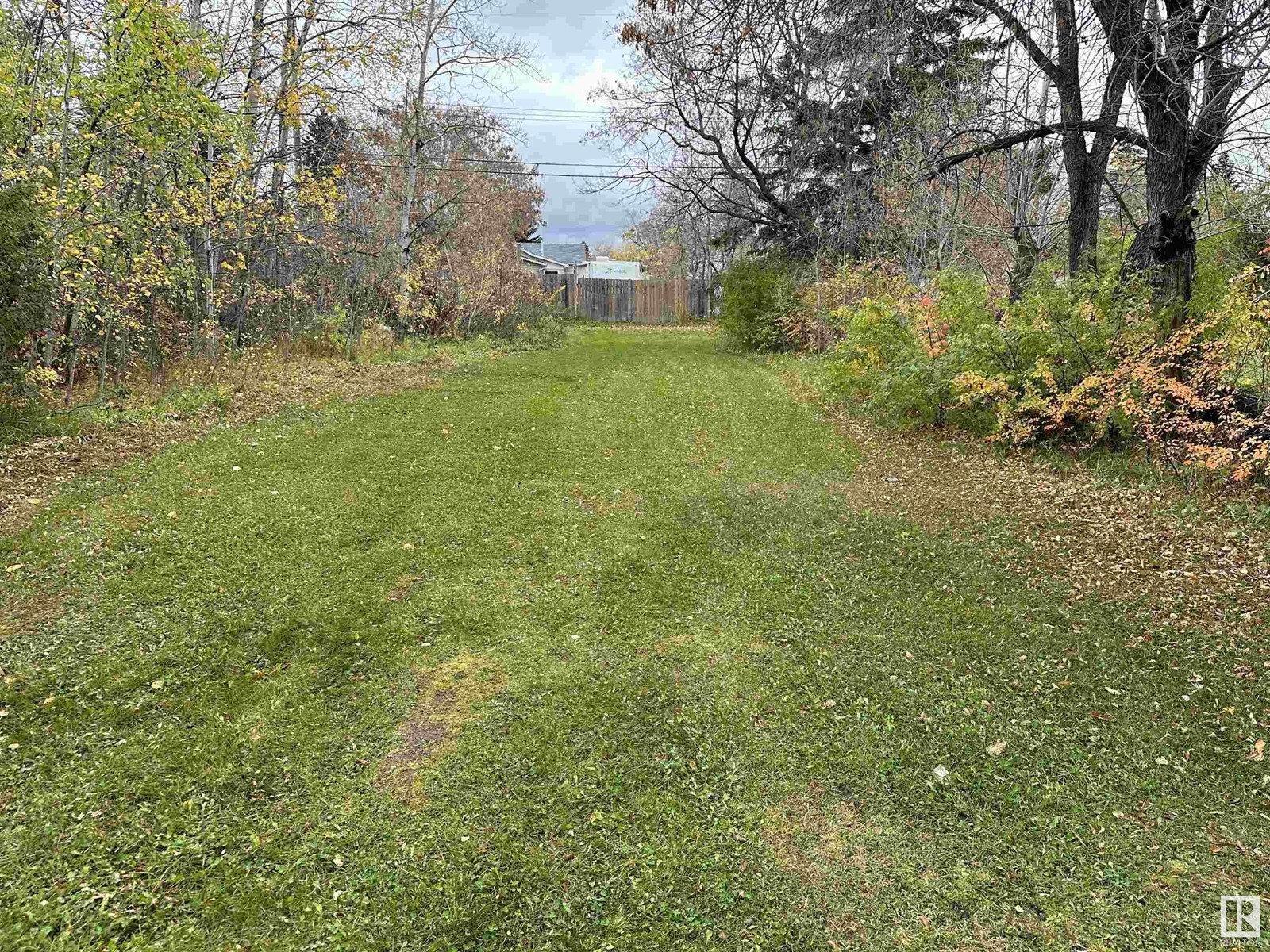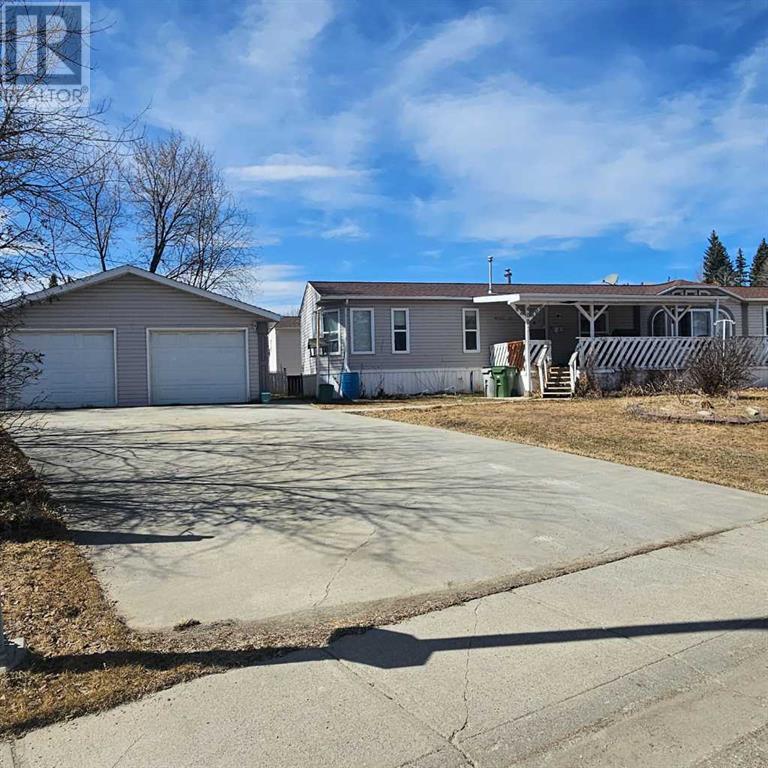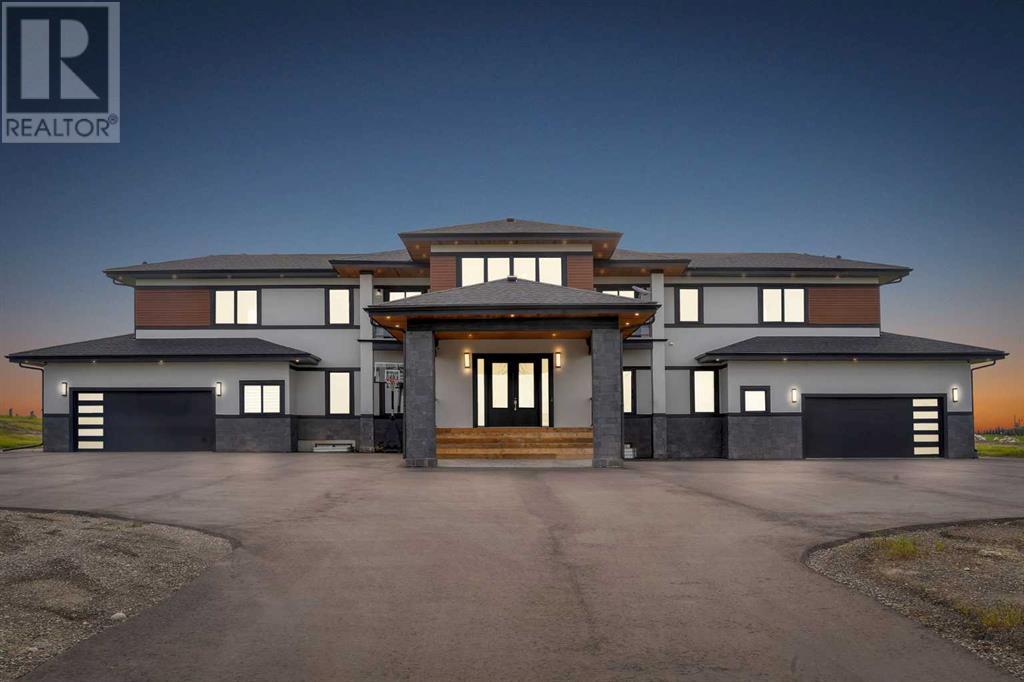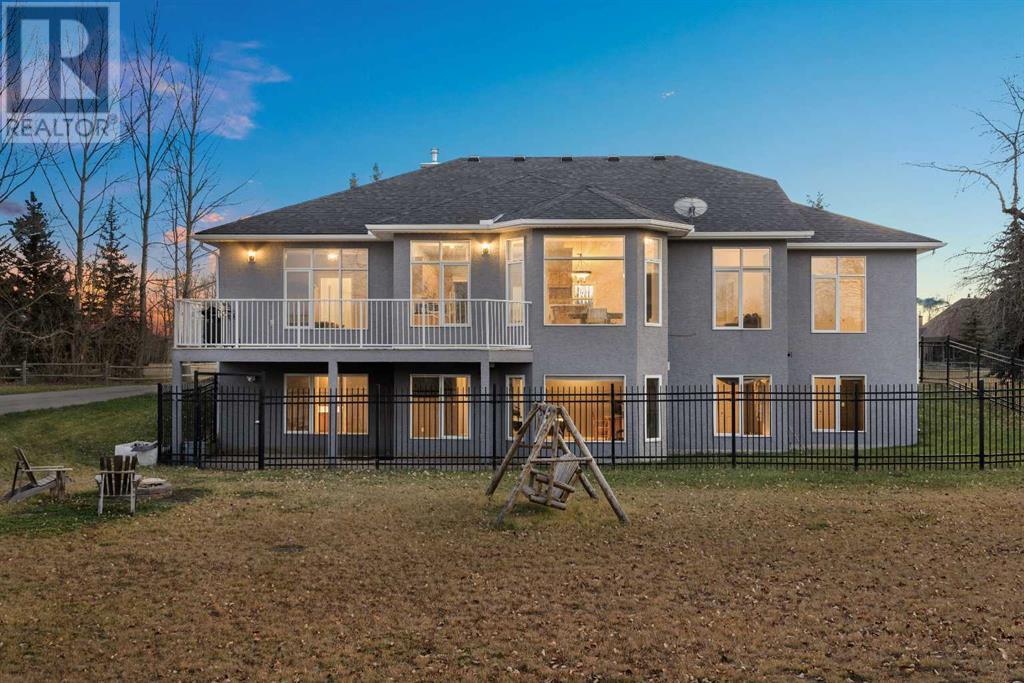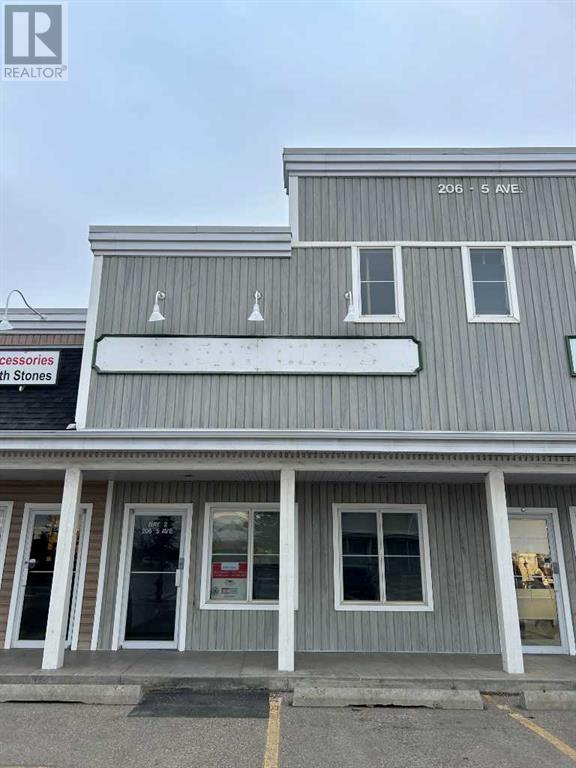5107 51 St
Cold Lake, Alberta
Vacant 50x130 serviced lot in Cold Lake South, close to all amenities and 4 Wing. Nicely treed with back alley access. Build your dream home! (id:50955)
Royal LePage Northern Lights Realty
3000 23 Street N
Didsbury, Alberta
Spanning an impressive 126.97 acres, Creekside presents a diverse array of opportunities for developers and investors. Boasting 222 mixed residential lots and 17 separate industrial lots, the development is meticulously planned to ensure a seamless integration of residential and industrial spaces. Moreover, the industrial lots are strategically buffered from residential areas, preserving the peaceful ambiance of the community.Conveniently situated just a short distance West of QE2, Creekside offers unparalleled accessibility while maintaining the tranquility of its natural surroundings. With easy access to major transportation routes, residents and businesses alike will find themselves seamlessly connected to urban amenities and rural charm. The Industrial parcel is currently for sale as a whole, but there are tentative subdivision plans for smaller development parcels to be made avaiable. (id:50955)
RE/MAX Key
6923 Meadowview Close
Stettler, Alberta
Enjoy this 5-bedroom home in the desirable neighborhood of Meadowlands. This property is in an awesome location right on the south edge of Stettler. The front of the house has an unobstructed view of a greenspace and the back of this property overlooks bare land. This interior is sure to impress with its family friendly design. The spacious front entrance has a beautiful front door and sidelights and the rest of the home is unified with solid wood doors and trim. The modern kitchen features maple cabinets, a peninsula, full tile backsplash, and stainless-steel appliances. Effortlessly host large family gatherings in the dining room, which has a garden door to the back deck. The dining room is open to the living room which has plenty of space for large sofas and recliners. There are three main floor bedrooms which are generously sized. The primary bedroom is tucked away at the end of the hall for added privacy. It can easily accommodate a king-sized bed, has an ensuite with walk-in shower, and awesome views of the back yard. The main floor bathroom is gorgeous with custom tile. The entrance to the garage also doubles as a laundry room with built in cabinets for added storage. The ICF basement is fully finished with in-floor heat, has a huge, carpeted family room as well as a wet bar. There are two more large bedrooms down here as well as a 4 pc bathroom. Other great features include central air and a newer furnace. The double attached garage has in-floor heat, and has a man door to the side yard. The back yard has lovely landscaping, is partially fenced, and has a garden shed to match the homes exterior. This home is perfect for any family! (id:50955)
RE/MAX 1st Choice Realty
2408 26 Street
Nanton, Alberta
Discover this charming 3-bedroom property, perfect for quick possession and ready for you to call home. With fresh paint throughout and a brand-new renovated main bathroom plus a convenient 1/2 ensuite, this home is the definition of move-in ready. The main floor is bathed in natural light from newer windows, upgrades to the roof, furnace, and appliances provide comfort and reliability for years to come. Step out onto the spacious front deck—a serene spot to relax and enjoy the peaceful ambiance of small-town Alberta living. Sitting on just under a quarter of an acre, this oversized lot offers endless possibilities, including space for your dream garage or workshop. The large asphalt driveway is perfect for RV and excess parking, making it both practical and versatile. Downstairs, the roughed-in basement provides a blank canvas to suit your needs, whether you envision a hobby room, extra bedrooms, a home gym, or even a potential basement suite (pending compliance with local building codes). Located just a short walk to schools, this home is ideal for families or anyone looking for a no-fuss lifestyle in a welcoming community. Don’t miss this opportunity—schedule your viewing today! (id:50955)
RE/MAX First
4006 45 Avenue
Sylvan Lake, Alberta
This stunning two-story is a FORMER SHOW HOME, located on one of the loveliest streets in Sylvan Lake. Conveniently close to schools, shopping and restaurants, in the sought after neighborhood of Ryders Ridge. The curb appeal is both crisp and attractive. The double attached garage and exposed aggregate driveway provide plenty of parking. The veranda offers a quaint and cozy setting for morning coffee or greeting guests. The large foyer opens on to the impressive office with glass French doors and coffered ceilings. Double garden doors give you easy access to that fabulous front patio. Handscraped hardwood leads you through the main level of the home. The focal point of the large living room is its gorgeous gas fireplace, flanked by beautiful built-in cabinetry. The room is accented by the unique coffered ceiling design. The kitchen features rich wood cabinetry, a convenient corner pantry, a water filtration system, and an island for additional seating and prep space. Dine inside or step thru the garden door to enjoy the warmth of the south facing deck. The fully fenced backyard is spacious and provides a safe place for the kids and pets to play. Easy RV storage with back alley access and large gate doors. This main level floor plan flows beautifully from inside to out and front to back. A pretty two-piece bathroom is perfect for company. The every day convenience of laundry can also be found on this level. The second floor offers privacy for the whole family. Escape to the spacious primary bedroom with it's wonderful walk-in closet. The 5-piece ensuite features double vanities and a make-up desk. Two generous bedrooms and a 4-piece bathroom provide close accommodations for the children. The basement boasts an amazing area for family gatherings and game nights. Entertain with ease in this beautiful room, featuring a custom bar with full size fridge and sit-up counter. As well as plenty of room for a pool table! An additional bedroom and 3-piece bathroom provide a c ozy spot for company. This lower level features the comfort of plush high-end carpeting and is roughed in for underfloor heat. This handsome home has been well maintained and has so much to offer. Take your tour today! (id:50955)
RE/MAX Real Estate Central Alberta
#30 3 Grove Meadow Dr
Spruce Grove, Alberta
great first home or revenue property. three bedrooms up and one in basement. two bathrooms. great location and has a single attached garage. good floor plan and features a gas three sided fireplace. Well run complex with low condo fees (id:50955)
The Good Real Estate Company
4001 6a Avenue
Edson, Alberta
This 1998 modular home is situated on its own lot in the desirable East End! It features an open living area with vaulted ceilings and numerous windows, allowing for plenty of natural light. The bright and spacious living room flows into the kitchen, which boasts ample cupboard space and a powered island, along with a nice dining area that offers a view of the front yard. At one end of the home, the oversized master suite is filled with natural light from its many windows and comes with custom blinds, as well as a large ensuite complete with a soaker tub. The other end of the home hosts two good-sized bedrooms, a 4-piece bathroom, and a generous front entrance. The back entrance provides a convenient space for coats and footwear, along with additional cabinets for storage. The laundry room includes plenty of shelving and space for a freezer. Upgrades made in 2016 include new shingles on the house and a new hot water tank. Throughout the home, you'll find laminate and linoleum flooring, except in the smaller bedroom, which is carpeted. Outside, there’s a partially covered 12’ x 44’ deck and a fully landscaped yard featuring fruit trees and flower beds. A significant bonus is the 24’ x 24’ detached, heated garage, and a double concrete driveway with space for an RV. This home is located in Pinecreek Crescent, a modular home subdivision on the East end of town where you also own the lot. It’s a great neighborhood, conveniently close to the hospital, walking trails, shopping, and other amenities. With a little TLC, this could be your perfect home sweet home! (id:50955)
Royal LePage Edson Real Estate
22 Dixon Crescent
Red Deer, Alberta
Perfect Starter Home or Rental Property! This charming home features a bright, open kitchen with a separate dining area and a spacious living room that opens onto a deck, perfect for outdoor relaxation. The main level includes a master bedroom with a 2-piece ensuite, two additional bedrooms, and a 4-piece bath. The fully finished basement offers a large family room, a games room, a den, a 4-piece bath, and two extra bedrooms. Located just a short walk from the City of Red Deer's Collicutt Rec Centre, as well as Hunting Hills and Notre Dame High Schools, this home is ideally situated. With front and back parking pads, newer carpet, and brand-new roof shingles, it’s a fantastic opportunity! (id:50955)
Royal LePage Network Realty Corp.
5007 56 Street
Camrose, Alberta
This home is a cozy bungalow sitting on a large lot that offers a sense of tranquility and space. there is a double garage with two doors. A large garden for those with a green thumb. Mature trees and a metal gazebo offer lots of shade. Inside there are two bedrooms and one bathroom on the main floor. it also provides a large living and dining room. the basement is partially finished with a second three piece bathroom and laundry area. A great starter home. (id:50955)
Coldwell Banker Battle River Realty
5 Prairie Lake Court
Taber, Alberta
Welcome to Prairie Lake Estates, a community celebrated for its scenic walking paths and tranquil pond. This exceptional home, nestled in a quiet cul-de-sac, boasts incredible curb appeal. Step inside to a grand foyer that leads to a spacious open-concept main floor. Vaulted ceilings lend an airy feel to the living room, while the stunning kitchen impresses with its stylish backsplash, stainless steel appliances, oversized quartz island, and generous pantry. The main floor also includes two sizable bedrooms and a well-appointed four-piece bathroom. Upstairs, the primary suite is a bright, private retreat with large windows offering picturesque views of the neighborhood. This suite features a luxurious four-piece ensuite with dual sinks, a spacious walk-in shower, and a walk-in closet. From the primary bedroom, enjoy a striking view of the main floor below. The finished basement offers even more living space, with a large recreational area ready for family movie nights, complete with a projector, as well as a three-piece bathroom and two additional bedrooms. The property also includes central air conditioning for year-round comfort, a heated double attached garage, and a large driveway, plus underground sprinklers for both the front and back yards. Outside, the expansive backyard is perfect for entertaining, featuring a covered deck and a designated firepit area for gathering with friends and family. (id:50955)
Real Broker
132 Springmere Grove
Chestermere, Alberta
Charming Family Home in Westmere – Spacious 4-Bed, 3.5-Bath with Upgraded Features Nestled in the family friendly community of Westmere, this inviting 2 storey home is conveniently located near schools and amenities, offering an ideal lifestyle for families. With 4 bedrooms and 3.5 baths, this property boasts an open concept main floor and numerous upgrades that make it truly move in ready. Upon entry, a spacious foyer welcomes you, leading to the bright Living Room, complete with a cozy corner gas fireplace. The kitchen is a chef's delight, featuring maple white \cabinets with pot drawers, a center island, a corner pantry, and sleek stainless steel appliances. Adjacent to the kitchen, a roomy dining nook opens onto a maintenance free deck, perfect for outdoor entertaining. Main floor conveniences include laundry and brand new flooring. The upper level offers a large Bonus Room and 3 spacious bedrooms, including the master suite with a 4-piece ensuite featuring a separate tub and shower. The fully developed basement, designed as an illegal suite, boasts 9 foot ceilings, large windows, and a flexible layout. Currently set up as a spa with a kitchen, it includes an entertainment area, an additional bedroom, and a full bath. Additional updates include a new furnace and AC unit (2021), sump pump, and upgraded electrical in the basement and garage (wired for a heater or stove). This home is part of a bare land condo with fees of $433, which cover all lawn care and snow removal, making maintenance a breeze. Situated in a quiet, mature area of Chestermere, this home provides space, comfort, and convenience in an ideal location. Don’t miss out priced to sell and ready for you to call home! (id:50955)
RE/MAX Real Estate (Central)
5037 48 Street
Sylvan Lake, Alberta
Charming character home just steps from the lake! This is a rare chance to own a property in Sylvan Lake’s desirable cottage and downtown district. The front enclosed porch is perfect for sipping your morning coffee. Step inside and admire the unique features with open living room and brick facing fireplace. Featuring three bedrooms and two full bathrooms, it’s perfect for families or hosting guests. Its close proximity to the beach makes it a popular summer rental, offering excellent income potential. You'll also love the character and history of this incredible location. Zoned Water Direct Control, the property offers exciting development possibilities, including the option to build a duplex or a larger three-storey structure. Whether you’re dreaming of a custom home or maximizing rental income, this property offers endless potential. (id:50955)
Kic Realty
#1 160 Kingswood Bv
St. Albert, Alberta
Welcome to Knightsbridge, a 45+ bungalow condominium that is located in the desireable Kingswood neighbourhood. This cozy corner bungalow with large bright windows, maple hardwood floors and main floor laundry. the home has a large living area, a beautiful 3 season room off the dining room. a nice sized kitchen with eat up bar. Large primary suite, a second bedroom and 4 pc bath complete this floor. Down the stairs you go, to find a very large family room, another bedroom or den, a 3 pc bath with a large jacuzzi tub and a utility room complete the basement. This quiet community is well run and has many amenities to enjoy, such as a seperate facility with exercise, social rooms, BBQ pit and horseshoe pit . There is even a guest suite available :) Very well situated for all your needs and enjoyment. (id:50955)
Maxwell Devonshire Realty
6, 592006 Range Road 121 Range
Rural Woodlands County, Alberta
This beautiful, secluded acreage awaits you! Nestled in the trees, this spacious home offers plenty of upgrades! The dreamy chefs kitchen truly is the heart of the home on this one! It has plenty of cabinetry, oversized island with pendant lighting above, loads of counterspace, a beautiful built in cabinet and a corner pantry. Stainless steel appliances complete this stunning kitchen. A very nice flow to this home, having two separate living areas to it, one in the middle of the home and a family room at the end offering a gas fireplace and a walk up wet bar. Great layout! The oversized primary bedroom is at the other end of the home with an ensuite featuring a jetted tub and a stand up shower. Some new flooring has been installed, some fresh paint, new fridge, new lighting, water filtration system and water softener. (id:50955)
Century 21 Northern Realty
48 Aventerra Way
Rural Rocky View County, Alberta
Welcome to the pinnacle of luxury living! Nestled on 2 acres of meticulously manicured land, this stunning home boasts nearly 7,000 sq. ft, just minutes from the breathtaking landscapes of Banff and the vibrant city of Calgary. This exceptional property features 6 spacious bedrooms and 9 lavish bathrooms, designed for comfort and elegance.Step inside to find a grand foyer open to expansive living areas adorned with high ceilings and exquisite finishes. The gourmet kitchen is a chef's dream, equipped with top-of-the-line appliances, a custom chimney, cabinetry, and a large island perfect for entertaining. The adjacent dining room offers picturesque views, making every meal an occasion.The sumptuous primary suite is a true sanctuary, featuring mountain views, a spa-like ensuite bathroom, a spacious walk-in closet, and private access to a tranquil outdoor deck . Each additional bedroom includes its ensuite bath, ensuring privacy and convenience for family and guests.The property boasts multiple living areas, including a cozy family room with an expansive double-sided fireplace and a stylish formal living room designed for relaxation and gatherings. Enjoy movie nights in the dedicated home theatre or unwind in the wet bar which opens to the outdoor living space.Step outside to your private oasis, expansive deck and a luxurious. With plenty of space for outdoor activities, this estate is perfect for hosting summer barbecues or enjoying peaceful evenings under the stars.Additional features include a home office, a mudroom, and a quad garage, providing ample storage and convenience. With its breathtaking mountain views and proximity to both Banff and Calgary, this property offers a unique blend of luxury, comfort, and lifestyle. Experience the best of Alberta living in this extraordinary home! Don't miss the opportunity to experience luxury living at its finest—schedule your showing today and make this masterpiece your own! (id:50955)
Real Broker
6312 50a Streetclose
Ponoka, Alberta
Fantastic opportunity to own a snug, energy efficient home! Built in 1979 and extensively renovated, this 4 bed, 2 bath 1300+ sq ft home has lots to offer a growing family! 2008 renovations and updates include all new dual pane/argon filled windows, 2" styrofoam wrap on the exterior and new siding - keeping this home warm in the winter, cool in the summer with the added benefit of being incredibly quiet...traffic noise can barely be noticed! Outside is fenced and includes a fantastic double garage with back alley access. Shingles on house were replaced approximately 4 years ago and the garage 2 years ago. The lower level is developed with a family room and bedroom with a large undeveloped portion that allows development at your pace, budget and taste! Don't miss out on this one! (id:50955)
Coldwell Banker Ontrack Realty
25225 Highway 595
Rural Red Deer County, Alberta
Just a Quick 15 min Drive on Pavement, E of Red Deer on Hwy 595, a classic White Rail fence up the driveway, leads you to a private, beautifully landscaped Yard with mature trees, a productive 46.6 Acres of Hay & Pasture and a beautifully renovated 1,259 Sqft 3 Bdrm / 3 Bthrm Bungalow. WAIT, 2 MORE SUITES! A separate Bunkhouse with an 800 Sqft & a 1,100 Sqft, both 1 Bdrm/1Bthrm Suites for Rental or extended Family! WHOA, a 24x48 ft Heated Shop with concrete floor, Bthrm & Mezzanine, a 30x50ft Heated SHOP with dirt floor, a 50x100ft Barn and a quaint Greenhouse! Round Pen included on this lovely Horse property. (id:50955)
Coldwell Banker Ontrack Realty
2328, 604 East Lake Boulevard Ne
Airdrie, Alberta
Nestled in a highly sought-after area, this charming 2-bedroom, 2-bath condo offers an ideal balance of peaceful nature and modern convenience. Looking over lush green space, it provides a private and serene setting with unobstructed views of nature right from your living room. Step outside, and you'll find yourself moments away from East Lake Park, where sparkling waters and vibrant walking paths wind through a scenic landscape. This is a true retreat for nature lovers, offering daily encounters with greenery and local wildlife.Inside, the open-concept layout is designed for both relaxation and entertaining. The kitchen, featuring sleek stainless steel appliances, an eat-up bar, and ample storage, serves as a functional and stylish centerpiece. The spacious living area leads to a cozy patio—perfect for sipping your morning coffee while soaking in the serene surroundings.The primary bedroom offers a private 3-piece ensuite, creating a comfortable personal sanctuary. Another full bathroom, additional bedroom and den completes this beautiful home. Additional conveniences include in-suite laundry and titled parkade parking + storage, making daily life easy and practical.For those seeking an active lifestyle, you'll love the quick access to Genesis Place Rec Center and East Lake’s scenic walking trails. The condo is also conveniently located just minutes from CrossIron Mills shopping center and Calgary International Airport, offering easy access to retail therapy and effortless travel. And with Deerfoot Trail nearby, commuting is a breeze while still being able to return to your peaceful haven at the end of the day.Come experience the perfect blend of nature and convenience—schedule your viewing today! (id:50955)
Real Broker
81072 378 Avenue E
Rural Foothills County, Alberta
This expansive bungalow backs onto a stunning 37-acre environmental reserve, complete with walking paths that lead directly to the Sheep River. Nestled on a generous 2.99-acre lot, this property offers the perfect blend of acreage living and city convenience, just 15 minutes from Seton and 10 minutes from Okotoks. With over 3,900 square feet of living space, this walkout bungalow features an open concept layout that is bright and inviting, thanks to large windows and vaulted ceilings. The spacious kitchen is a chef's delight, boasting solid wood cabinets, a generous island, ample storage and prep space, and an eat-up bar—perfect for casual dining. On the main floor, you’ll find three well-appointed bedrooms, including a primary suite that offers a luxurious 5-piece ensuite with a large tub, a stand-up shower, and a walk-in closet. The lower level is designed for entertainment and relaxation, featuring a huge family room with enough space for both a seating area and a pool table. Two additional bedrooms with large windows provide plenty of natural light, along with a four-piece bathroom and a convenient half bath. The private yard is fully fenced and includes a spacious 991 sqft shop equipped with gas and power—ideal for all your toys or hobbies. Additionally, the attached three-car garage provides even more space for vehicles and storage. With its unbeatable location and exceptional features, this property is a rare find. Don’t miss your chance to experience the best of both worlds—nature and convenience—right at your doorstep! (id:50955)
RE/MAX Real Estate (Central)
RE/MAX Landan Real Estate
147, 5417 Highway 579
Rural Mountain View County, Alberta
Welcome to this gorgeous 3+1 bedroom, 3-bathroom walkout bungalow, perfectly set on a beautifully landscaped 1.94-acre treed lot, just west of the charming community of Water Valley. Offering peace and picturesque surroundings, this home is a true rural retreat.Step onto the wrap-around covered deck, where you can soak in the tranquil beauty of the property’s natural setting. As you enter, you’ll be greeted by a spacious front porch that leads to a welcoming main level with vaulted ceilings and a stunning floor-to-ceiling stone fireplace with a natural wood mantle.The kitchen is both stylish and functional, featuring granite countertops, heated floors, a corner pantry, and a layout that flows seamlessly into a large dining area with access to the wrap-around deck. The primary suite offers a private 3-piece ensuite, while two additional bedrooms, complete with built-in closet organizers, provide ample space. The main floor is rounded out by a 4-piece bathroom, convenient laundry, and beautiful hand-scraped engineered hardwood and ceramic tile floors.The walkout lower level, warmed by in-floor heating, adds even more living space. It includes a large bedroom, a versatile office, a cozy living room with a wood-burning fireplace, a spacious recreation area, and a 3-piece bathroom. This level also boasts a 3-person infrared sauna and plenty of storage. Step outside to a fenced, deer-proof backyard oasis featuring a hot tub, perennial gardens, stone patios, and a custom-built firepit.For the hobbyist or outdoor enthusiast, this property has it all: an attached heated 2-car garage, a 40x30 heated shop with in-floor heat, built-in vacuum system, and a 16x24 lean-to with garage door for extra storage. There’s also a concrete sports pad/hockey rink with boards and outdoor lighting—ideal for hockey, basketball, pickleball, or RV parking.The north side of the property offers a magical treed retreat with meandering paths, perfect for a tree fort or quiet exploration. T he lot backs onto a municipal allowance, providing hiking access to the Little Red Deer River. Additional highlights include driveway power for holiday displays, an RV parking stall with a holding tank, a strong-producing 7 gpm well, and a brand-new septic system.This incredible property is move-in ready with quick possession available. Don’t miss the 3D tour—book your viewing today and experience this one-of-a-kind home in this unique community just over an hour from Calgary and on the doorstep to the back-country! (id:50955)
Cir Realty
4008 55 Av
Whitecourt, Alberta
Fantastic Bi-Level on a large lot! 4 Bedroom, 3 Full Bathroom home with oversized attached garage is waiting for you to put your finishing touches in it! Build a bit of sweat-equity now...some cosmetic upgrades needed, but for the most part, this is a solid home with an open concept style. 2 tier deck out back, & great yard space for the avid gardener. Loads of storage space in the basement, along with a good-sized bedroom, laundry room, & canning/all purpose room. Don't miss this opportunity to get a great bargain! NOW IS THE TIME to make this YOUR HOME!! (id:50955)
Maxwell Progressive
47 Arcand Dr
St. Albert, Alberta
Retire here Air conditioned 2+1 bedroom 1240 sqft bungalow shows great eat in kitchen with lots of cupboards and sliding door to deck. Living room has vaulted ceiling and two bay windows. Large primary bedroom with walk in closet, three piece ensuite and main floor laundry. Finished basement with large family room with gas fireplace, extra bedroom, big windows, yes lots of storage, and heated garage. Many upgrades over the years Shingles, eavestroughs deck, flooring, granite counter tops, lights, furnace, water softener and more. There is a Home Owners association HOA, your grass is cut and they shovel your snow for $180 - a month, but is not a condo. Good location of Akinsdale Quiet. (id:50955)
Sterling Real Estate
2, 206 5 Avenue
Cochrane, Alberta
Prime LOCATION in a bustling strip mall at the heart of Cochrane's commercial district! This bright, south-facing condo bay offers a versatile open layout, ideal for retail or office use. It features a bathroom, an additional room with a sink, and the option to add a washer and dryer. Maximize visibility with the large signage space, perfect for promoting your business. Ample parking is conveniently located right in front of the unit for all your customers. Surrounded by high-traffic businesses including a bank, dental centre, chiropractic clinic, No Frills, Walmart, McDonald’s, and more!Common area operating costs are $14.00 per square foot annually. (id:50955)
Royal LePage Benchmark
2047 Twp Rd 495 Rd 495a
Telfordville, Alberta
Great opportunity to live and have your business on the same Property! Beautiful private setting with trees, a creek and all located on pavement. This 35.12 acres hosts a 1506 sq/ft house with a 20x28 attached garage with a creek behind it and sheltered from the industrial yard. The graveled industrial yard is set up to move right in. On it is a 50x29 heated and insulated quonset with power and a cement floor. A 40x80 Fully finished Shop metal cladded inside and out with 2 overhead doors (12x14 and 16x14), heated, insulated, power, mezzanine, 3pc bathroom, with offices and lunch room in the front. A 50x80 drive through shop (18x14 doors) with power, heat, fully insulated with an mezzanine, spray booth, and office with two more overhead doors off the side. This beautiful property has extra room to expand your business or keep it the way it is. The house is currently rented out and tenant would consider staying. (id:50955)
RE/MAX Real Estate (Edmonton)

