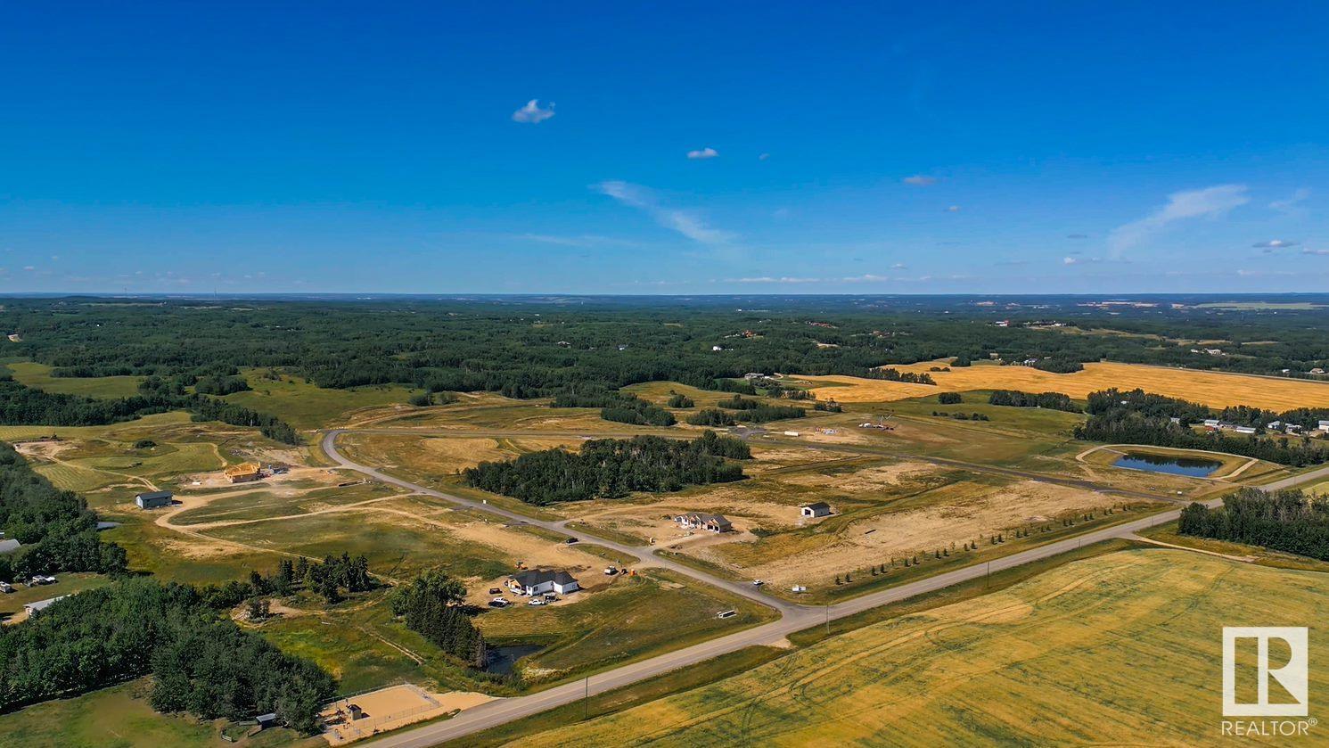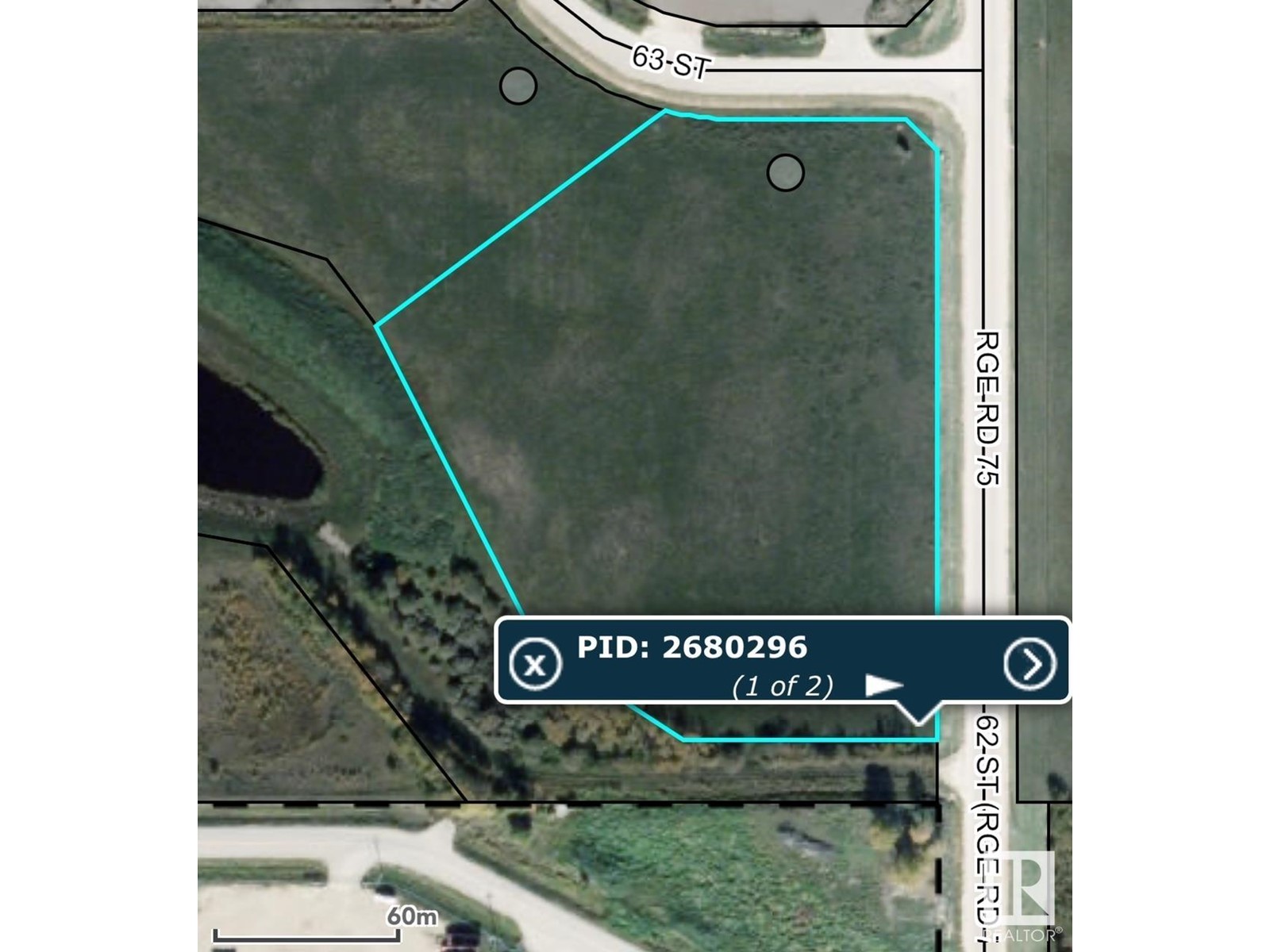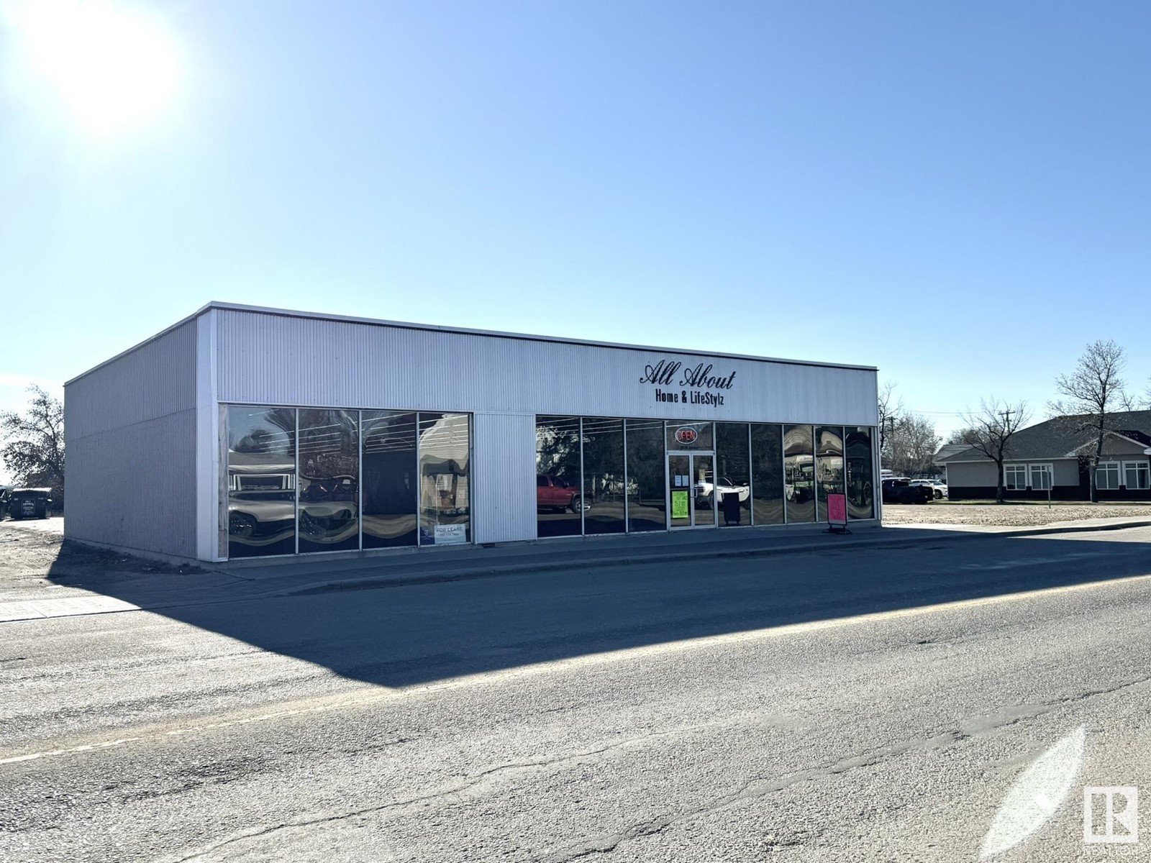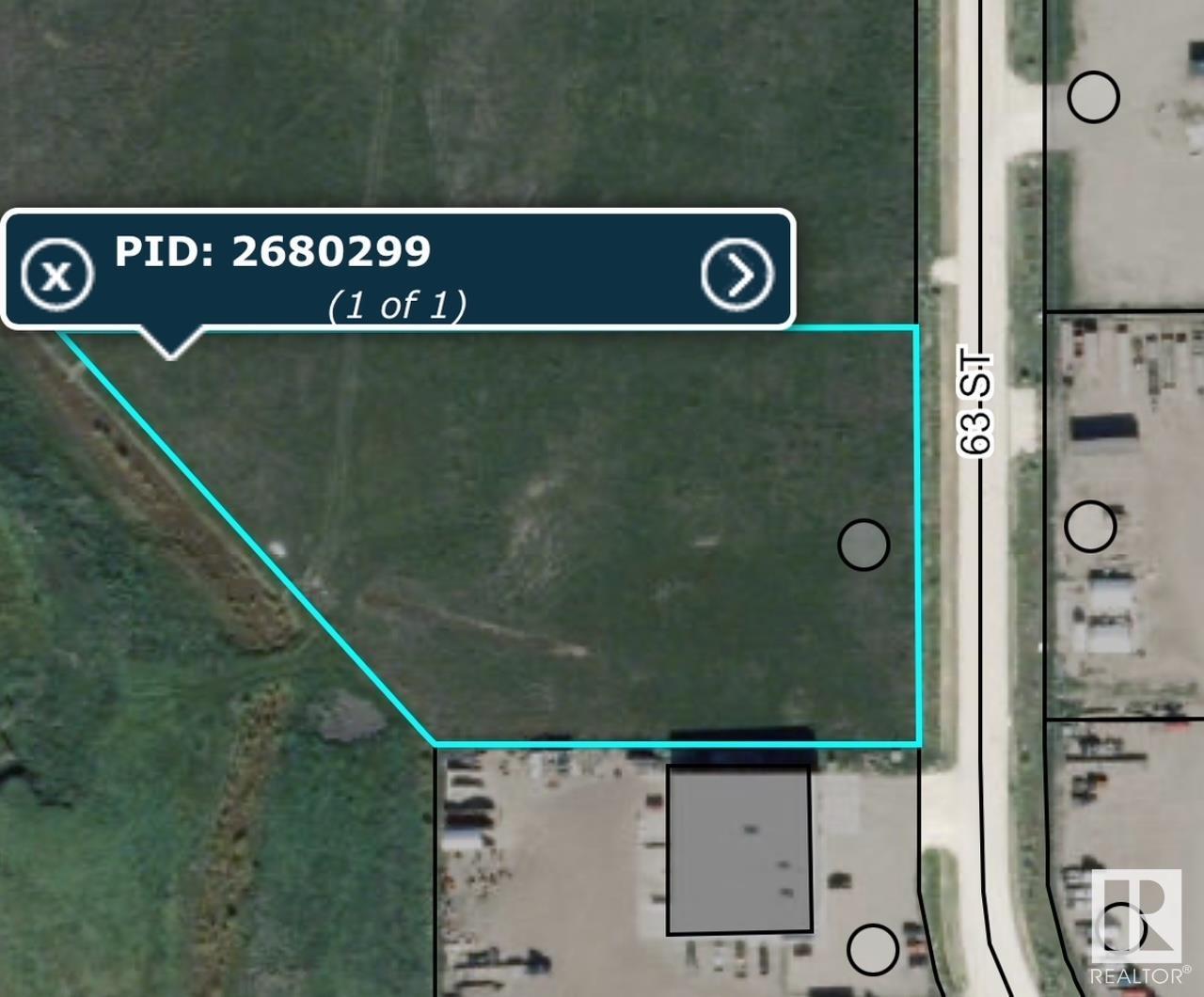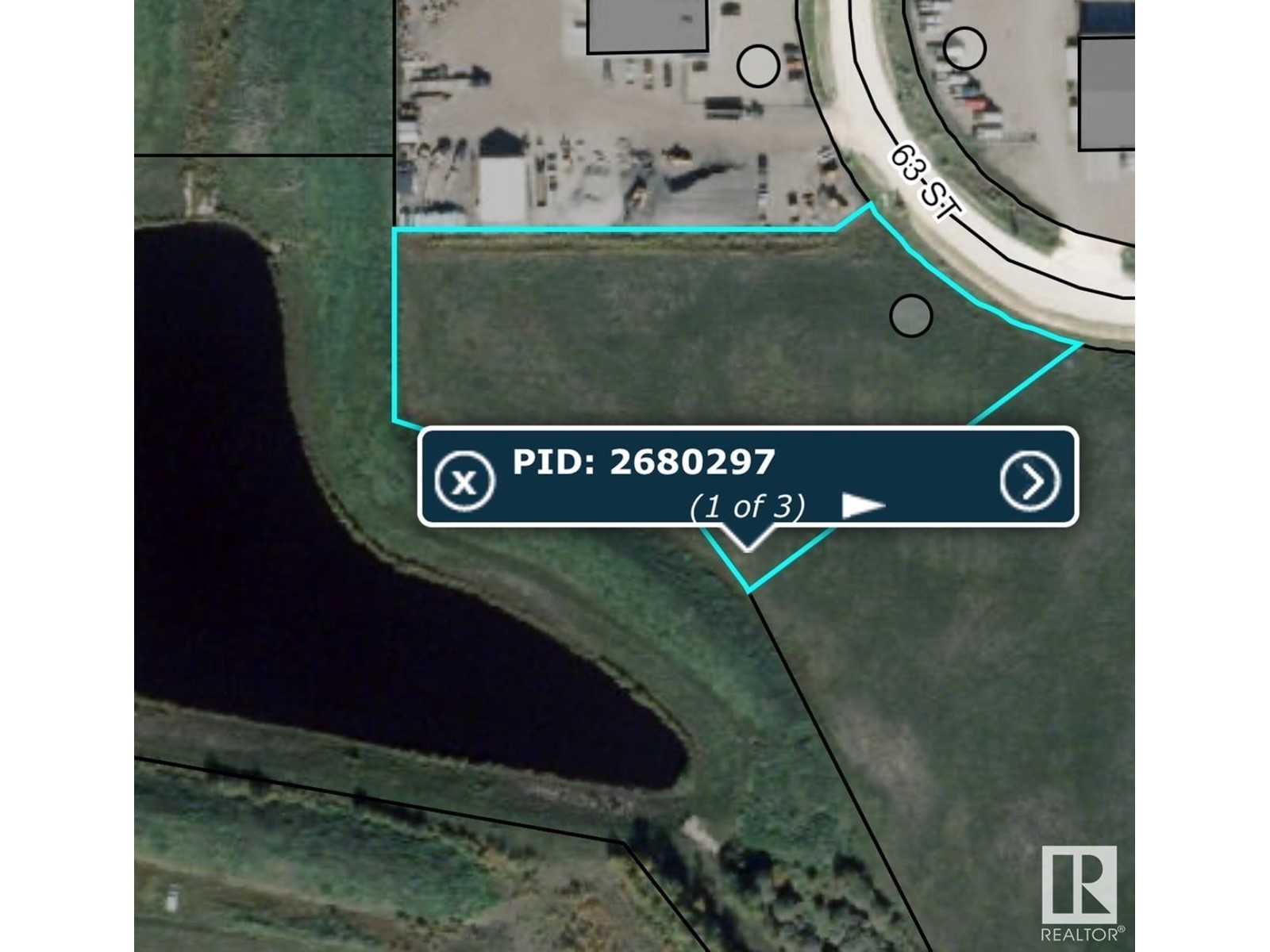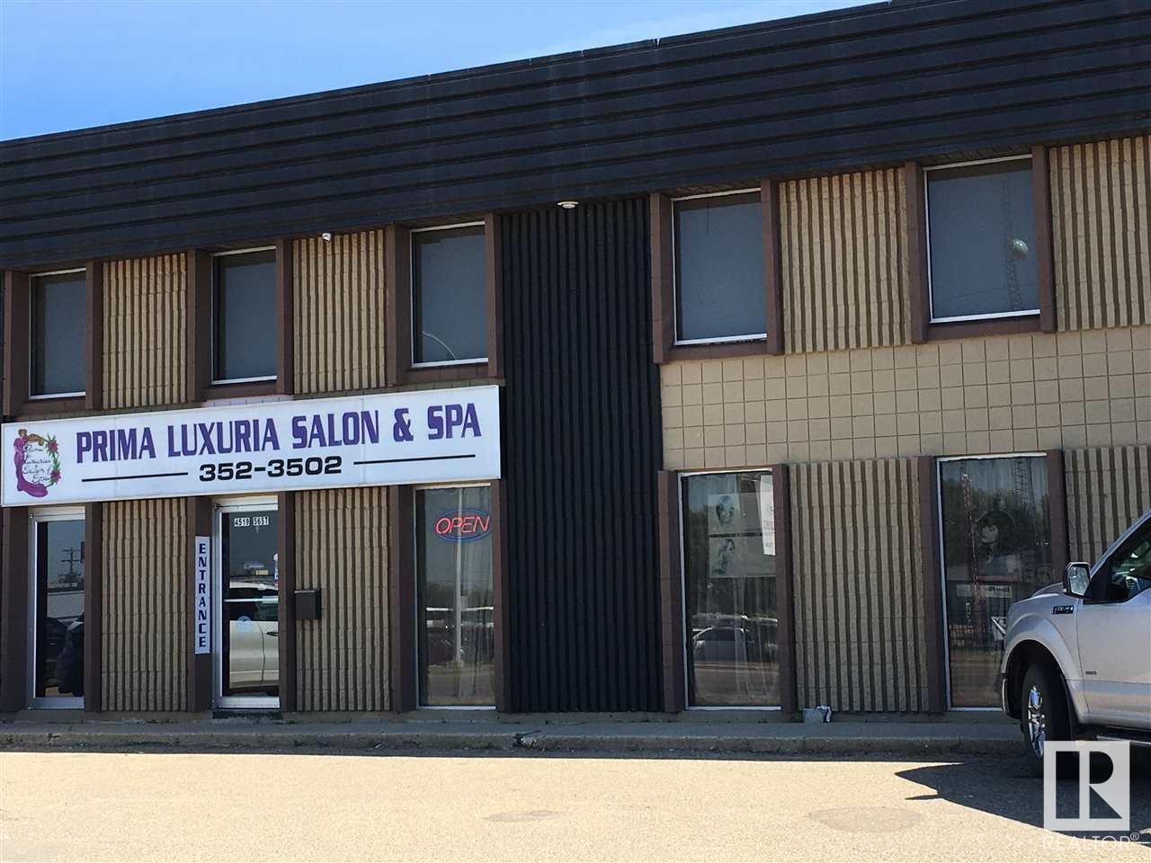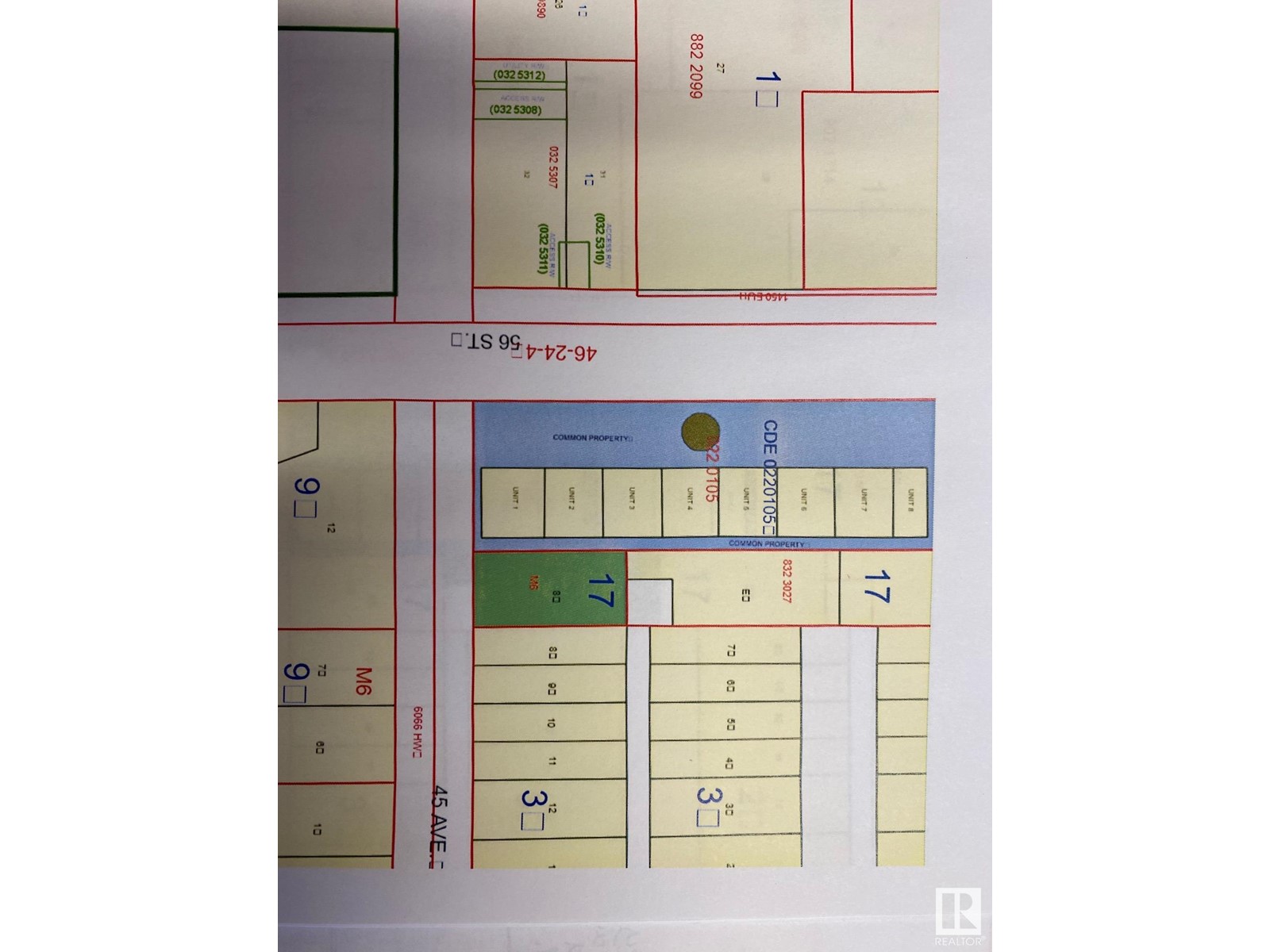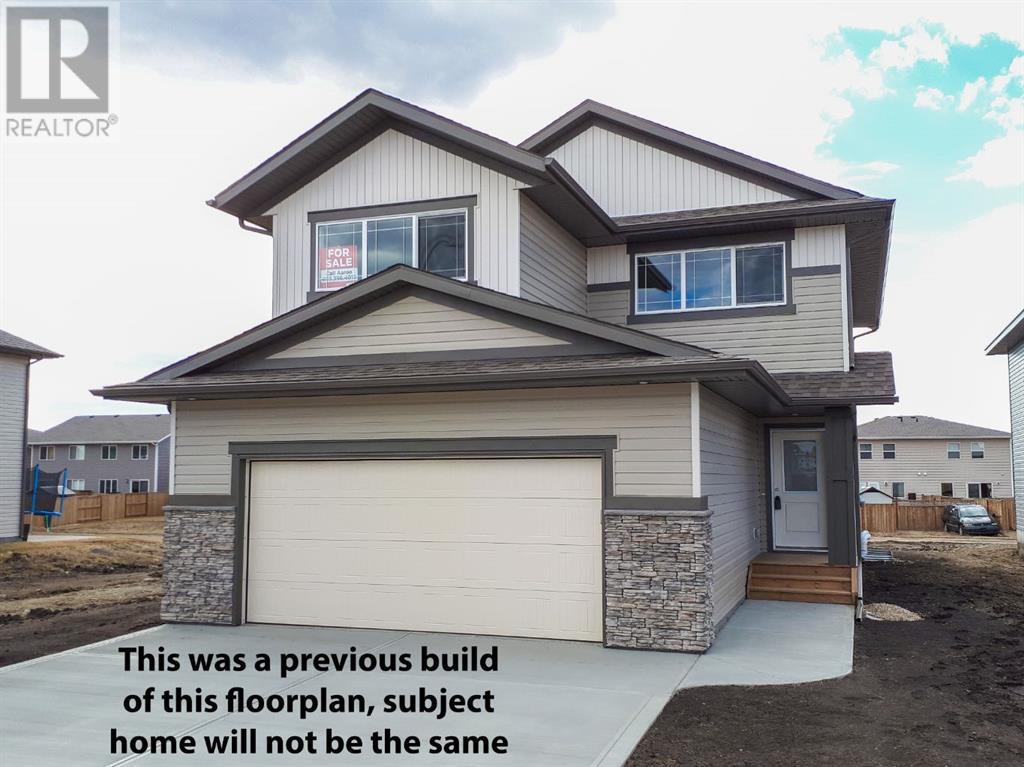41 54104 Rr 274
Rural Parkland County, Alberta
Beautiful acreage living on 2 acre lots. Convenient location - 6 MIN to Spruce Grove. ONLY 20 MIN to Edmonton. Majority of lots have WALKOUT BASEMENT potential and are surrounded by natural trees and forest for added privacy. Built on a brand new paved Campsite Road, several lots have shop and secondary garage potential. Power and gas are at the property line. Enjoy a perfect combination of country living in a architecturally controlled subdivision with quick access to Spruce Grove, St. Albert and Edmonton. (id:50955)
Latitude Real Estate Group
36 54104 Rr 274
Rural Parkland County, Alberta
Beautiful acreage living on 2 acre lots. Convenient location - 6 MIN to Spruce Grove. ONLY 20 MIN to Edmonton. Majority of lots have WALKOUT BASEMENT potential and are surrounded by natural trees and forest for added privacy. Built on a brand new paved Campsite Road, several lots have shop and secondary garage potential. Power and gas are at the property line. Enjoy a perfect combination of country living in a architecturally controlled subdivision with quick access to Spruce Grove, St. Albert and Edmonton. (id:50955)
Latitude Real Estate Group
35 54104 Rr 274
Rural Parkland County, Alberta
Beautiful acreage living on 2 acre lots. Convenient location - 6 MIN to Spruce Grove. ONLY 20 MIN to Edmonton. Majority of lots have WALKOUT BASEMENT potential and are surrounded by natural trees and forest for added privacy. Built on a brand new paved Campsite Road, several lots have shop and secondary garage potential. Power and gas are at the property line. Enjoy a perfect combination of country living in a architecturally controlled subdivision with quick access to Spruce Grove, St. Albert and Edmonton. (id:50955)
Latitude Real Estate Group
5 54104 Rr 274
Rural Parkland County, Alberta
Beautiful acreage living on 2 acre lots. Convenient location - 6 MIN to Spruce Grove. ONLY 20 MIN to Edmonton. Majority of lots have WALKOUT BASEMENT potential and are surrounded by natural trees and forest for added privacy. Built on a brand new paved Campsite Road. Several lots have shop and secondary garage potential. Power and gas are at the property line. Enjoy a perfect combination of country living in a architecturally controlled subdivision with quick access to Spruce Grove, St. Albert and Edmonton. (id:50955)
Latitude Real Estate Group
34 54104 Rr 274
Rural Parkland County, Alberta
Beautiful acreage living on 2 acre lots. Convenient location - 6 MIN to Spruce Grove. ONLY 20 MIN to Edmonton. Majority of lots have WALKOUT BASEMENT potential and are surrounded by natural trees and forest for added privacy. Built on a brand new paved Campsite Road. Several lots have shop and secondary garage potential. Power and gas are at the property line. Enjoy a perfect combination of country living in a architecturally controlled subdivision with quick access to Spruce Grove, St. Albert and Edmonton. (id:50955)
Latitude Real Estate Group
46 54104 Rr 274
Rural Parkland County, Alberta
Beautiful acreage living on 2 acre lots. Convenient location - 6 MIN to Spruce Grove. ONLY 20 MIN to Edmonton. Majority of lots have WALKOUT BASEMENT potential and are surrounded by natural trees and forest for added privacy. Built on a brand new paved Campsite Road. Several lots have shop and secondary garage potential. Power and gas are at the property line. Enjoy a perfect combination of country living in a architecturally controlled subdivision with quick access to Spruce Grove, St. Albert and Edmonton. (id:50955)
Latitude Real Estate Group
9 Sturtz Hollow
Leduc, Alberta
Welcome to this very beautiful house located on a pie shape lot which is fully fenced already. This home offers 3 bedrooms and a bonus room on the upper floor and den on the main floor that can be used as a bedroom if needed. You will be impressed by the finishing standard and workmanship of this property. House comes with so many upgrades like 9 ft ceiling on all three floors, Premium quartz counters throughout the house , Luxury vinyl plank on the main floor, Glass railing , 5 piece ensuite , multiple wall and ceiling designs , Upgraded kitchen, modern exterior elevation etc. (id:50955)
Exp Realty
4602 72 Av
Beaumont, Alberta
HOME BUILD BY STERLING HOMES !!! New community in Beaumont Le Reve 1820 SQFT 3 Bedrooms , 2 1/2 bathrooms, big size living room, Nice kitchen with Quartz and walk through pantry, Vinyl plank on Main floor and carpet upstairs with bonus room and laundry upstairs. SIDE Entry for the basement, All plumbing done for basement kitchen and Laundry with all the drains to be build in future. Rough grade is completed. (id:50955)
Century 21 Signature Realty
4790 Aspen Lakes Boulevard
Blackfalds, Alberta
Vacant lot available in the vibrant community of Blackfalds! This spacious property is situated in a prime location with convenient access to schools, beautiful parks, shopping centers, and dining options. Perfect for building your dream home, this lot is nestled in a friendly, family-oriented area known for its community spirit and rapid growth. Don’t miss this rare opportunity to invest in a sought-after neighborhood that combines small-town charm with modern conveniences! (id:50955)
Exp Realty
20 Easton Cl
St. Albert, Alberta
Cream of the crops! Newest Bungalow in the prestigious Erin Ridge boasts over 5000 sq.ft. of living space! Custom luxury finishes thruout; 24X48 ceramic tile, Wrought iron staircase w/glass , 14' ceilings, 2 European style kitchens, LED lighting, Built-in appliances, Black plumbing fixtures & in-floor heating thruout. Chef's dream kitchen loaded w/stunning black glossy cabinets, exotic quartz countertops, a vast waterfall island w/cabinets, & a large breakfast nook w/a luxurywet bar. The large bedrm boasts a spa-like ensuite w/his and her sinks, a standalone tub, a custom steam shower, a walk-in closet w/organizers, and an enclosed e-toilet. A cozy living rm w/ a fireplace feature wall, two good-sized beds, & a full bath completes this level. FF basement features a REC rm, 2 beds w/ J & J bath, a party bar, a private Gym w/equipment, home theatre & full bath. Attractive Acrylic stucco exterior, heated 3-car garage, & landscaped yard w/a fireplace to enjoy! Looking for a wow factorhome? This is it! (id:50955)
Maxwell Polaris
4801 42 St
St. Paul Town, Alberta
Discover the potential of this affordable home, ready for your personal touch. Nestled in a family-friendly area, this property is conveniently located within walking distance to schools, shopping, and restaurants. The living room has received some updates, creating a welcoming atmosphere. The eat-in kitchen awaits your creativity. With three bedrooms upstairs and one downstairs, there's ample space for everyone. The lower level also features a large family room, perfect for family fun. Outside, enjoy the peace of mind of a fenced yard and a cozy deck, ideal for outdoor living. A double detached garage adds to the convenience. This home is a fantastic opportunity as a starter home or investment property. Make it yours today and let your ideas flow! (id:50955)
Century 21 Poirier Real Estate
5604 63 St
Drayton Valley, Alberta
6.92 acres of Industrial land in the Westview Industrial Park subdivision. With easy access to Hwy 22, this spacious lot provides a great opportunity for your next venture with the many permitted and discretionary uses. With a broad street design, the expansive lot sizes, & easy access in and out, this lot will provide an excellent home for your next business. Town services located at the property line. Located within the town of Drayton Valley. Other lot sizes available within the subdivision as well. (id:50955)
RE/MAX Vision Realty
#16 And 17 5906 50 St
Leduc, Alberta
Two adjoining business industrial condo units, located in Leducs bustling industrial district, offering a prime investment opportunity for versatile business space. Positioned on 50th Street, a key thoroughfare with significant commercial activity, the location ensures easy accessibility and proximity to other major amenities. Significant mezzanine space built out, and two 12'x14' grade doors. Excellent opportunity for investors or owner-users. *Please note* Property is being sold as-is, where-is at time of possession, with no warranties or representations. (id:50955)
Maxwell Progressive
5108 50 Av
Bonnyville Town, Alberta
Discover over 8,000 square feet of vibrant, new LED-lit retail lease space located in the heart of downtown on main street. This property boasts unparalleled visibility, ensuring your business stands out. The recently updated flooring adds a fresh, modern touch, making it ready for any creative business venture you envision. With endless opportunities and ample customer parking, this location is perfect for bringing your business ideas to life (id:50955)
Coldwell Banker Lifestyle
5616 63 St
Drayton Valley, Alberta
3.76 acres of prime light Industrial land in desirable Westview Industrial park. With easy access to Hwy 22, this spacious lot provides a great opportunity for your next venture with the many permitted and discretionary uses. With a broad street design, the expansive lot sizes, & easy access in and out, this lot will provide an excellent home for your next business. Town services located at the property line. Located within the town of Drayton Valley. (id:50955)
RE/MAX Vision Realty
5608 63 St
Drayton Valley, Alberta
3.01 acres of prime light Industrial land in desirable Westview Industrial park. With easy access to Hwy 22, this spacious lot provides a great opportunity for your next venture with the many permitted and discretionary uses. With a broad street design, the expansive lot sizes, & easy access in and out, this lot will provide an excellent home for your next business. Town services located at the property line. Located within the town of Drayton Valley. Other lot sizes available as well. (id:50955)
RE/MAX Vision Realty
4519 56 St
Wetaskiwin, Alberta
Located on the famous Wetaskiwin Auto-Mile! 2900 sq. ft. M/L, still lots of room to add more square footage on upper floor. Ground floor is 2450 sq. ft. and only part of second floor has been added. Good parking. Was used as a SPA in the past, some components are still in place from the SPA. Commercial Condominium C3 - Highway Commercial zoning. (id:50955)
Royal LePage Parkland Agencies
5516 45 Av
Wetaskiwin, Alberta
Located just off the auto-mile, prime development land available! 1,746 M2, (.43 acre) - zoned C3 Some restrictions apply (id:50955)
Royal LePage Parkland Agencies
20 Toal Close
Red Deer, Alberta
Be the first owner of this brand new 2 storey walkout situated in a quiet cul-de-sac in desirable Timber Ridge, ready for possession in December! Built by Laebon Homes, this best selling Lyndon floor plan offers a wide open living space with 9' ceilings, large bedrooms, 2nd floor laundry, and a large upper floor bonus room. A large entry way flows into the spacious living space, and the kitchen features raised cabinetry accented with quartz counter tops, stainless steel appliances, a large island with eating bar, and a convenient walk-in pantry. The second floor offers a large primary suite with a spa-like 5 pce ensuite with a free standing soaker tub, dual sinks, 5' shower, a private water closet, and a spacious walk in closet. The second and third bedrooms are generously sized, and you'll love ending your day in the huge bonus room which makes the perfect space for family movie nights or a relaxing space to wind down. The double attached garage is insulated, drywalled, and taped and is great for keeping your vehicles or toys out of the weather elements. If you need more space, the builder can complete the walkout basement development for you, and allowances can also be provided for blinds, and a washer and dryer through the builder’s suppliers. Front sod is included and will be completed as weather permits. Live worry free with a 1 year builder warranty and 10 year Alberta New Home Warranty, and GST is already included in the purchase price. Taxes have yet to be assessed. This home is currently under construction and has an estimated completion date of December 10, 2024. Photos are examples from a previous built home of this floor plan, and do not reflect the finishes and colours used in this home. (id:50955)
RE/MAX Real Estate Central Alberta
643 Robinson Avenue
Penhold, Alberta
BRAND NEW BI-LEVEL BACKING ON TO A WETLAND RESERVE! Situated in the Palisades, just steps from playgrounds, schools, outdoor rinks, and more, this brand new Laebon build will be ready for possession in March 2025! The Montego is a 1232 sq ft bi-level offering a wide open main floor layout, an attached double garage, and a fully finished basement with a massive family room! The spacious living and dining room area are open to a modern kitchen with stunning raised cabinetry, quartz counter tops, stainless steel appliances, pantry, and an island with eating bar. The master suite features a private 4 pce ensuite and walk in closet, while a second bedroom and 4 pce bathroom complete the main floor space. The basement is fully finished with an oversized family room, two additional bedrooms, and a 4 pce bath. The front attached garage is fully insulated and paint ready, and front sod, rear topsoil to grade, and a poured concrete driveway are included and will be completed as weather permits. 1 year builder warranty and 10 year Alberta New Home Warranty are included. Taxes have yet to be assessed, and GST is included in the purchase price. Photos are examples from a previous built home of this floor plan, and do not necessarily reflect the finishes and colours used in this home. (id:50955)
RE/MAX Real Estate Central Alberta
405 6 Avenue Sw
Slave Lake, Alberta
Prime property for sale! This 8208 sq ft office building holds loads of potential! With 2 established renters already in place it makes a great investment property! Located close to downtown on a busy street the location is fantastic for any business! (id:50955)
Royal LePage Progressive Realty
263079 Range Road 220
Rural Wheatland County, Alberta
Welcome to your dream retreat, nestled on a sprawling 40-acre estate with picturesque views of Severn Creek. This luxurious 4000 square foot home, renovated in 2011, offers a perfect blend of elegance and modern comfort. Step inside to be greeted by the stunning Tigerwood hardwood flooring and a magnificent spiral staircase that sets the tone for the rest of this exceptional property. Natural light floods through the numerous windows, illuminating every corner and highlighting the exquisite details throughout. The main living area is anchored by a gorgeous wood burning fireplace while the in-floor heating throughout the home ensures a cozy ambiance during colder months. The spacious master suite features a gas fireplace and a lavish 6-piece ensuite, providing a serene sanctuary. The upper floor also includes three well-appointed bedrooms, an additional 3 piece ensuite and a 4 piece bathroom, plus a convenient second-floor laundry room. The chef's kitchen is a culinary enthusiast's dream, equipped with top-of-the-line appliances including a double wall oven and separate warming drawer, high end cabinetry and ample counter space. An office area is located at the side entrance for easy access if you run a home based business. The finished walk-out basement adds versatility with a hobby room, a second laundry room & mudroom, and a sunroom with a vaulted ceiling, perfect for relaxation. Outside, the professionally landscaped grounds include a spectacular waterfall feature, raised garden beds, a playground, and a dugout creates an outdoor paradise. The oversized garage boasts in-floor heating and epoxy flooring, while a 14x24 square foot accessory building provides additional space for hobbies. This property is more than just a home; it's a lifestyle. Discover the tranquility and luxury that await you at this magnificent Severn Creek estate. For additional details or to book a showing please contact your awesome Realtor! (id:50955)
Cir Realty
122 Mann Drive
Penhold, Alberta
Situated in the Palisades, just steps from playgrounds, schools, outdoor rinks, and more, this brand new Laebon build in Penhold could be your new home! Designed with a family in mind, this spacious 1860 sq ft plan offers a wide open living space with vinyl plank flooring, large windows, and modern finishes throughout. The nicely appointed kitchen offers raised two toned cabinetry, stainless steel appliances, quartz countertops, a large island with eating bar, and a walk in pantry. The living area is bright and spacious, and the adjacent dining area offers access to the back deck through large sliding patio doors. Upstairs you'll find a spacious bonus room, two nicely sized kids rooms each with their own walk in closet, a shared 4 pce bathroom, and conveniently located laundry. The large primary suite offers a 3 pce ensuite with walk in shower, private water closet, and a spacious walk in closet. The attached garage is insulated, drywalled, and taped. If you need more space, the builder can complete the basement development for you, and allowances can also be provided for blinds and a washer and dryer. Poured concrete front driveway, front sod, and rear topsoil are included in the price and will be completed as weather permits. 1 year builder warranty and 10 year Alberta New Home Warranty are included. Taxes have yet to be assessed, and GST is already included in the price. Estimated completion date of March 2025. Photos are examples from a previous build of this floor plan, and do not necessarily reflect the finishes and colours used in this home. (id:50955)
RE/MAX Real Estate Central Alberta
26413 Twp Rd 540
Rural Sturgeon County, Alberta
SMALL FARM OPPORTUNITY - Ideally located at the TOP OF THE HILL just 10 MIN FROM ST.ALBERT, Edmonton or Spruce Grove. BUILD YOUR DREAM HOME with views to the South, add a Barn, Shop, SECOND RESIDENCE, all are permitted under the zoning. Power and Gas at the road and LESS THAN 1KM OF GRAVEL. Great opportunity to get into the country and still be close to town. BUSSING TO SCHOOL IN ST.ALBERT K-9, 86 ACRES OF HIGH PRODUCING SOIL, seeded to pasture and hay and suitable for grains. Cross fenced and SET UP FOR HORSES with multiple ponds. (id:50955)
RE/MAX Elite




