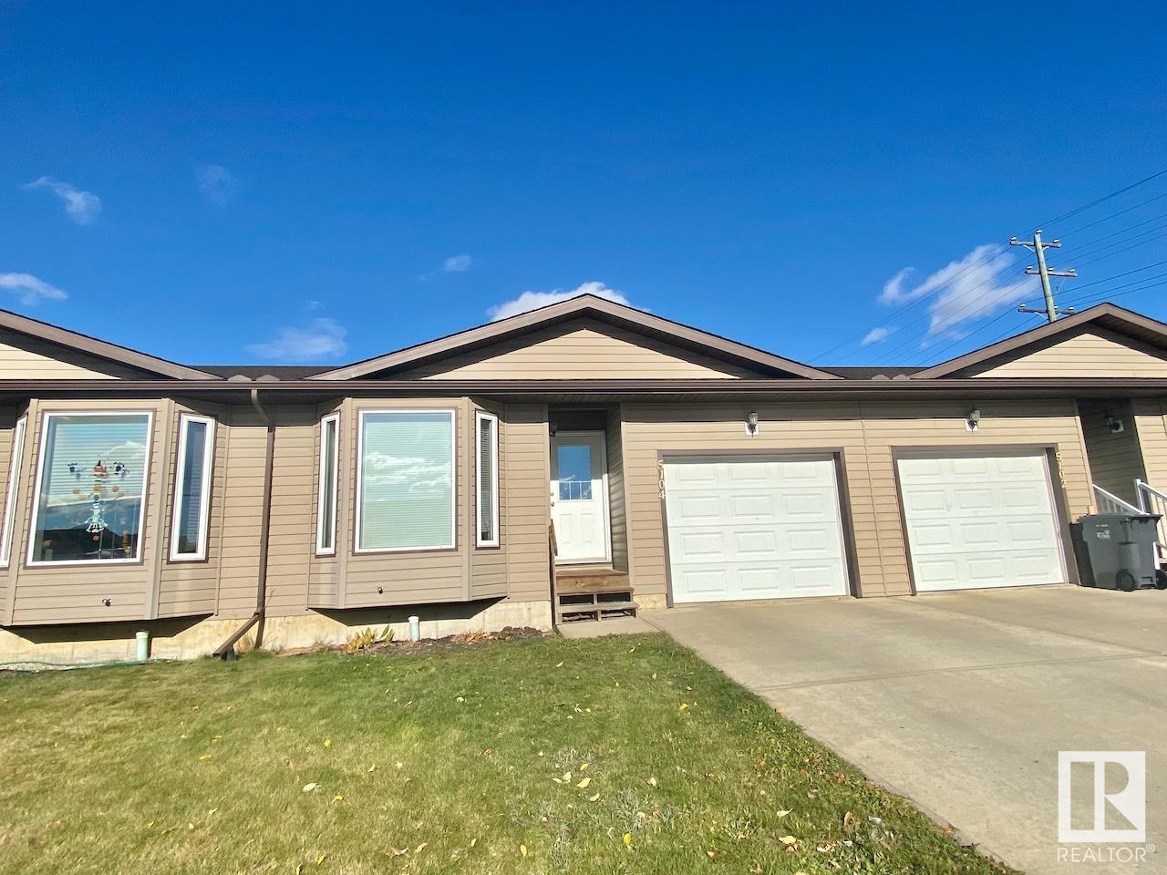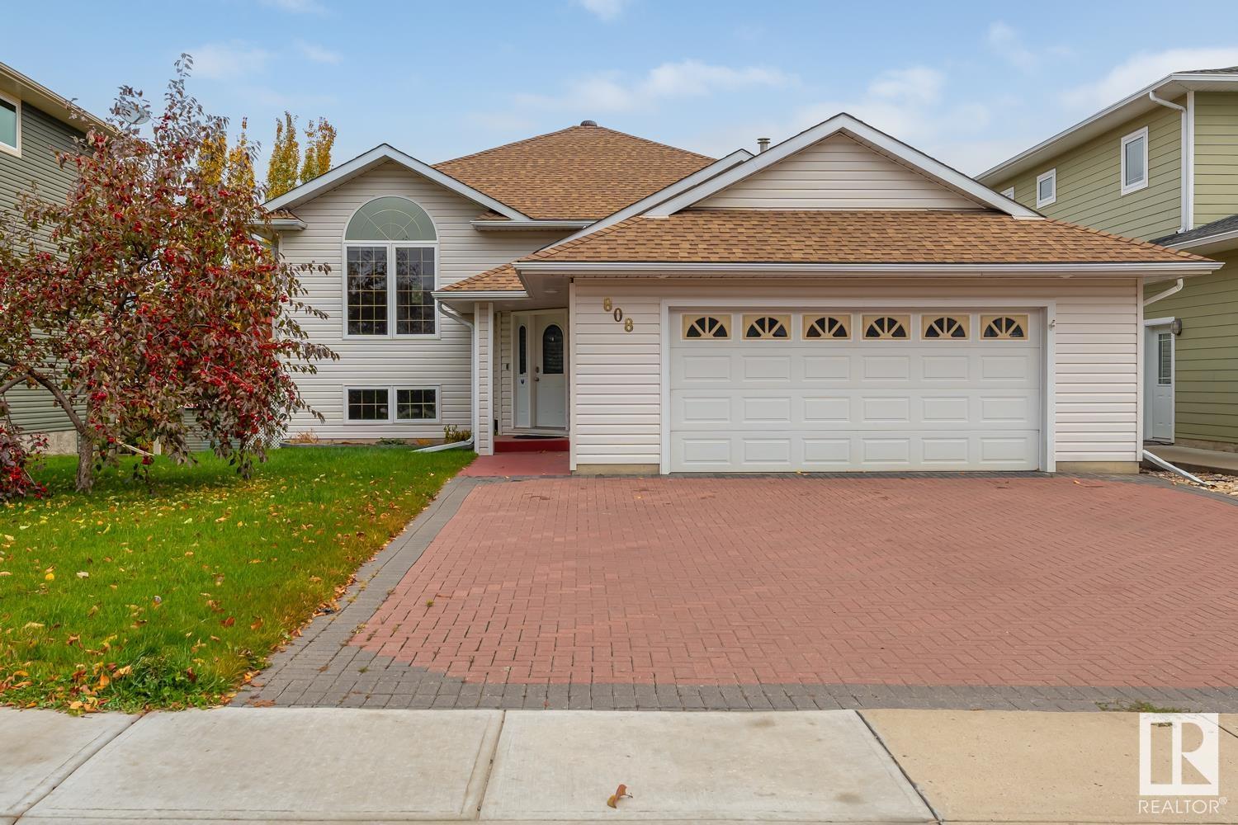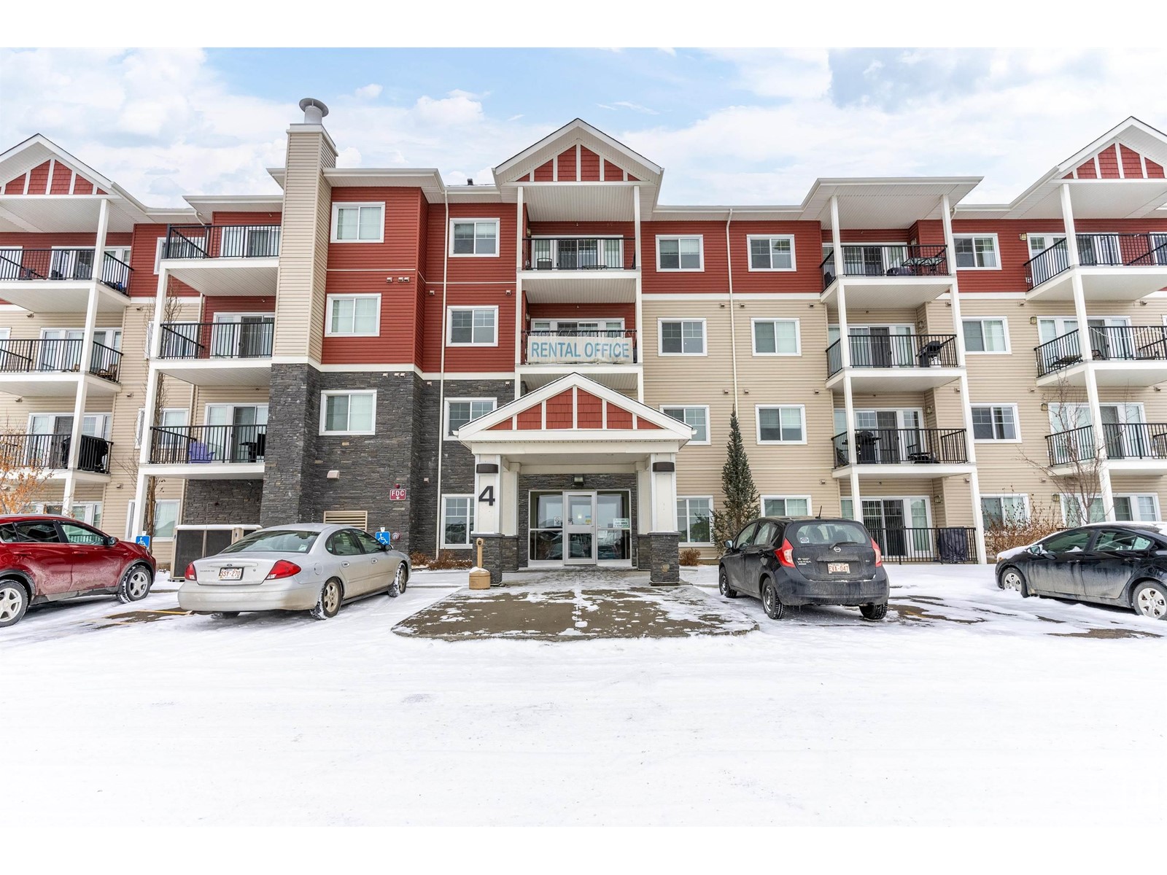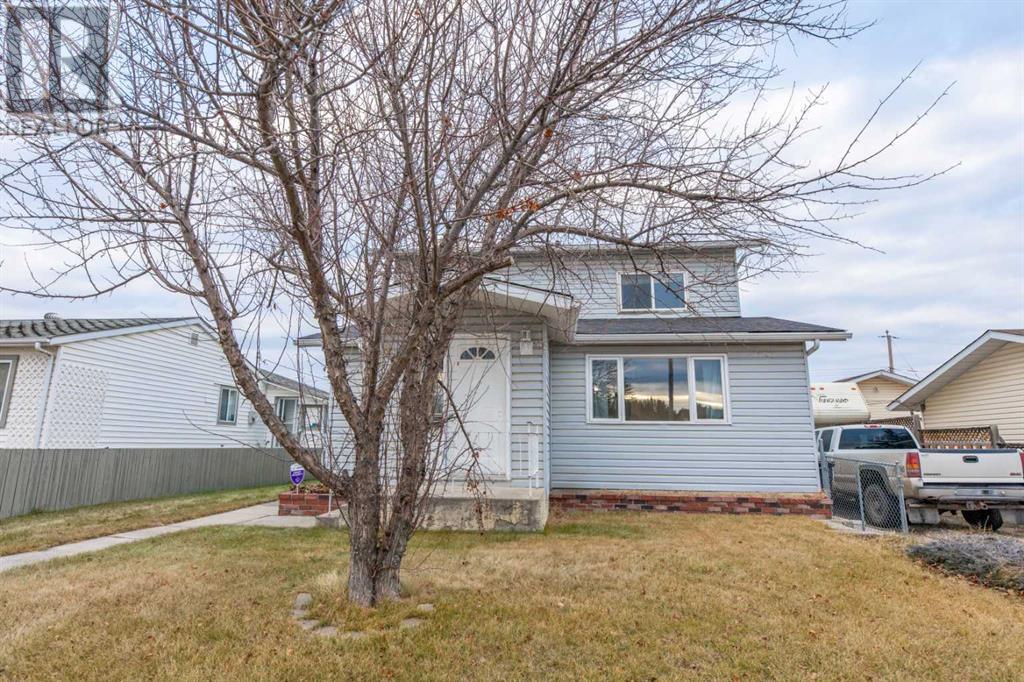57 Ashbury Cr
Spruce Grove, Alberta
UPGRADED HOME IN THE COMMUNITY OF JESPERDALE! This home boasts 2207 sq./ft. with 4 bedrooms, 2.5 full baths, bonus room & 9 ft. ceilings on all three levels. Main floor offers vinyl flooring, bedroom/den, family room, fireplace, kitchen, with modern high cabinetry, quartz countertops, island, wet bar, stainless steel appliances & walk through pantry, is made for cooking family meals and entertaining. Spacious dining area with ample sunlight is perfect for get togethers. The half bath finishes the main level. Walk upstairs to master bedroom with 5-piece ensuite/spacious walk-in closet and extra shelves in bathroom .2 more bedrooms, full bath, laundry and bonus room and attractive office space on upper level. Unfinished basement with separate entrance and roughed in bathroom is waiting for creative ideas & more than 40 km of trails, your dream home awaits. Includes: TRIPLE PANE WINDOWS AND 3 WINDOWS IN BASEMENT AND LUXURY FINISHINGS. (id:50955)
Exp Realty
5618 53 Av
St. Paul Town, Alberta
AFFORDABLE HALF DUPLEX WITH NO CONDO FEES IN ST. PAUL AB! This updated duplex features a total of 3 Bedrooms 1.5 Bathrooms as well as a front facing balcony! The main floor boasts a massive living room area as well as open kitchen/dining room area, storage room and half bathroom. All 3 Bedrooms are conveniently located downstairs keeping it cooler in those hot summer months. The basement is finished off by a full bathroom, storage and laundry. Outside there is a large backyard with plenty of parking space for multiple vehicles! Close to all the amenities you'd need in the heart of town! Don't miss out on this great property (id:50955)
Maxwell Progressive
5104 51 Av
St. Paul Town, Alberta
EXCEPTIONAL TOWNHOUSE IN ST. PAUL WITH SINGLE ATTACHED GARAGE AND NO CONDO FEES! This open concept 2 bed 1 bath townhouse has a lot to appreciate! The main floor features 2 spacious bedrooms, kitchen with island, dining area, and living room that is perfect for entertaining! Finishing off the main floor is the 4pc bathroom and MAIN FLOOR LAUNDRY! The basement is unfinished and has loads of space for future development! Outside features a fully fenced/private backyard, The single attached garage as well as extra parking out front! Close to all the amenities you'd need located in the heart of town! Don't miss out on this great opportunity to call this home your own! (id:50955)
Maxwell Progressive
808 26 St
Cold Lake, Alberta
Beautiful and rare WALKOUT 6 bedroom bi-level home located just up from Cold Lake in desired Lakewood Estates! With over 2500 sqft of finished living space, heated garage, oversized brick driveway, walkout basement, central Air & updates galore this home has it all! Just up from the spacious entry you will love the vaulted ceilings and natural light. Kitchen boasts rich Bordeleau cabinets with Cambria countertops, large island perfect for entertaining, walk in pantry, and stainless steel appliances. The bright living room includes big window along with a cozy gas fireplace. Access your large partly covered deck of dining room. Main floor also includes 3 bedrooms including primary /w walk in closet & stunning ensuite with tiled shower. The fully finished basement is warmed by in-floor heating, includes 3 more bedrooms, a bathroom, and family room with garden doors opening up to a stunning landscaped fenced yard with firepit, gazebo, & playcentre - surrounded by trees for the ultimate backyard oasis. (id:50955)
Royal LePage Northern Lights Realty
4820 49 Av
St. Paul Town, Alberta
Introducing a well-kept, move-in-ready half-duplex conveniently located just 1 block away from downtown, putting you within walking distance to banks, restaurants & shopping. This low-maintenance home boasts updated paint, newer windows, and a recently installed hot water tank, making it perfect for those looking for comfort without the hassle. Enjoy the added benefit of parking options, with a half-garage and additional parking in both the front & back of the property.The interior features a functional layout that maximizes space and comfort. The finished basement offers extra room for recreation or storage, adding valuable square footage to the home. Whether you're a first-time home buyer looking to break into the market, an investor in search of a solid rental property, or simply looking to downsize, this charming half-duplex is an excellent option that combines convenience, comfort, and affordability. Don't miss this opportunity! (id:50955)
Century 21 Poirier Real Estate
#1 6615 5 Avenue
Edson, Alberta
Upscale Townhouse Condo Living in a Quiet Area of Glenwood. This Spacious End Unit Features Include: 3 Bedrooms, Two and a Half Bathrooms, Large Entry W/Closet, An Open Concept Kitchen/Dining/Livingroom Area With Beautiful Hardwood Flooring and Stainless Appliances, Kitchen W/Maple Cabinets, Pantry, Granit Countertops, Large Dining Area With Access to the Large West Facing Aluminum Railed Deck With a Gate, Cozy Living Room, Many Windows For Natural Lighting, and a 2 pc Bathroom. Large Master Bedroom With a Walk in Closet and a Door to the Main 4 Pc Bathroom, and Two More Good Sized Bedrooms, and a Full 4 pc Bathroom. Basement is Fully Developed with a Huge Family Room, a Den With a Window, it Just Needs a Wardrobe to be a 4th Bedroom, a Three Piece Bathroom, and a Utility/Storage Room With a Stacked Washer and Dryer. Pavement Right to The Front Door, With Two Parking Stalls in Front of Your Unit. Upscale Living and Low Monthly Condo Fees Make This Property Ideal for Those That Have a Busy Lifestyle. (id:50955)
RE/MAX Excellence
4812 45 Av
Evansburg, Alberta
This Amazing 4 Unit Beautifully Upgraded Condominium Building is a Definite Must See! Features of This Building Are: Unit 1 Has 3 Bedrooms, 2 Baths, an Open Kitchen, Dining Room & Living Room That Has Patio Doors Leading Out to a Private Deck, a Full Basement, a Laundry Room, a Single Car Garage & it Was Renovated in 2012; Unit 2-Same Floor Plan as Unit 1 Just Reversed, Has a Garage & Was Totally Renovated in 2014; Unit 3 Has 3 Large Bedrooms-1 With a Big Walk in Closet, 2 Baths, a Bright & Inviting Kitchen, Dining Room & Living Room With Patio Doors Leading Out to a Private Deck, a Full Basement, Laundry Room, Single Car Garage & Was Completely Redone in 2019; Unit 4 is on the 2nd Floor & Has 2 Spacious Bedrooms, a Full 4 Pce Bath, a Great Kitchen/Dining Room Area, a Living Room That Leads to a Private Deck, a Laundry Room, a Single Garage & Was Completely Renovated in 2016. If You Are Looking For Excellent Investment, For an Excellent Price, Then This is The One For You!! (id:50955)
Century 21 Leading
9739 106 St
Westlock, Alberta
FIXER UPPER OR LOT TO BUILD ON. 50'x130' lot with back alley access and downtown location. 697 sq ft 2 bdrm home that is being sold AS IS. Level yard with two concrete pads where older garage & shed had been. Lot is zoned residential and has no build date restriction. Close to shopping, schools & services. (id:50955)
Royal LePage Town & Country Realty
414-511 Queen St
Spruce Grove, Alberta
Welcome home to Windsor Estates!! This centrally located, top floor unit, has a wonderful west facing balcony, great to enjoy the afternoon sun, providing natural light in abundance. This unit has 2 bedrooms and 2 bathrooms, including the spacious primary suite with walk in closet and 3 piece bath. The granite counters, upgraded cabinets and flooring make this unit stand out. With so many amenities available in the building, including, games rooms, carwash, pool table, movie rooms, this building is able to provide a fantastic community within itself, choose how social you want to be. Located right next to Queen Street place, with doctors offices, x-ray, pharmacy and more. The underground heated parking and beautiful landscaping are just the icing on the cake!! (id:50955)
Royal LePage Noralta Real Estate
41 Dorais Wy
Fort Saskatchewan, Alberta
Welcome to this stunning 1,713 sq. ft. two-story home on a Regular Lot, perfectly situated on a spacious corner lot. This beautifully designed property offers 3 bedrooms and 2.5 baths, making it an ideal choice for families. The main level boasts an open-concept layout featuring a modern kitchen, living room, and dining area, perfect for entertaining or everyday living. Enjoy cozy evenings in the living room, complete with an electric fireplace and a stylish feature wall. The main floor also includes a convenient half bath. Upstairs, the luxurious master bedroom features an elegant feature wall and a 4-piece ensuite with a custom shower and standalone tub for a spa-like retreat. Two additional bedrooms and an upper-level laundry room provide added convenience for family living. Located just a couple of minutes' walk from the local school, this home is in the perfect location for young families. Experience comfort, convenience, and style all in one place. (id:50955)
Maxwell Central
5234 47 Av
St. Paul Town, Alberta
Looking for a place to call home? This unique property features recent upgrades that include, flooring, paint, trim, updated bathrooms and kitchen. The main floor has kitchen, living room, 2 pc bathroom and dining space. The upper level has a bedroom, 4 pc bath, small kitchenette and laundry space. The lower level has 2 bedrooms, 4 pc bath and mechanical room. This home has 2 decks, both with privacy walls. There is also a double car garage that has been renovated into another living space. (id:50955)
Century 21 Poirier Real Estate
196 Starling Wy
Fort Saskatchewan, Alberta
Welcome to this stunning custom built home by Valencia homes and is located in the heart of South Fort. This home offers over 1550+ sq ft of living space. The open concept main floor has a massive living room that is open to the kitchen and nook area. The second level features a total of 3 bedrooms , 2 full baths and a upper floor laundry. The unspoiled basement has a side separate entrance that is perfect for a future income suite. The home is located Close to all amenities. *** Home is under construction and will be complete by the end of December*** (id:50955)
Royal LePage Arteam Realty
198 Starling Wy
Fort Saskatchewan, Alberta
Welcome to this stunning custom built home by Valencia homes and is located in the heart of South Fort. This home offers over 1550+ sq ft of living space. The open concept main floor has a massive living room that is open to the kitchen and nook area. The second level features a total of 3 bedrooms , 2 full baths and a upper floor laundry. The unspoiled basement has a side separate entrance that is perfect for a future income suite. The home is located Close to all amenities. *** Home is under construction and will be complete by the end of December *** (id:50955)
Royal LePage Arteam Realty
200 Starling Wy
Fort Saskatchewan, Alberta
Welcome to this stunning custom built home by Valencia homes and is located in the heart of South Fort. This home offers over 1600+ sq ft of living space. The open concept main floor has a massive living room that is open to the kitchen and nook area. The second level features a total of 3 bedrooms , 2 full baths and a upper floor laundry. The unspoiled basement has a side separate entrance that is perfect for a future income suite. The home is located only minutes from the highway and close to all amenities. *** Under construction and will be complete by the end of December *** (id:50955)
Royal LePage Arteam Realty
45 Sunrise Vg
Stony Plain, Alberta
AMAZING LOCATION! FULLY FINISHED BASEMENT! OVERSIZED DOUBLE GARAGE! WELCOME TO 45 SUNRISE VILLAGE! THIS AMAZING 1990 BUILT ADULT BUNGALOW HAS JUST OVER 2100 SQUARE FEET OF LIVING SPACE, 2 BEDROOMS, AND 3 BATHROOMS. THE OPEN KITCHEN IS OPEN HAS CUSTOM OAK CABINETRY, AN L-SHAPED ISLAND, LINOLEUM FLOORS, AND A REVERSE OSMOSIS WATER SYSTEM. SPACIOUS DINING AREA HAS SLIDING DOOR EXTERIOR DECK ACCESS. LIVING ROOM HAS UPGRADED VINYL PLANK FLOORS AND BORDERS STAIRWELL TO BASEMENT. PRIMARY BEDROOM IS KING-SIZED WITH A LARGE WALK-IN CLOSET. ENSUITE IS 3 PIECE WITH A SHOWER. MAIN FLOOR ALSO HAS AN ADDITIONAL BATHROOM (FULL), MAIN FLOOR LAUNDRY, SECOND BEDROOM, AND AN INVITING ENTRANCE. BASEMENT IS FINISHED WITH A MASSIVE ENTERTAINMENT ROOM, SUSPENDED CEILING, DRY-BAR, MECHANICAL ROOM, BATH, AND DEN. HOME WAS PAINTED IN 2021 AND HAS CENTRAL AIR CONDITIONING AND UV FURNACE AIR FILTRATION. GARAGE IS 19X20 AND IS HEATED. COMPLEX IS +55 AND SELF MANAGED. WALKING DISTANCE TO SHOPPING AND ALL SERVICES. (id:50955)
Royal LePage Noralta Real Estate
4815 52 A Av
Evansburg, Alberta
Discover This Beautiful 1400 Plus sq ft Home Featuring a Large and Cheerful Country Kitchen - Great For the Chef in Your Family, an Open and Bright Dining Room - Perfect For Those Holiday Gatherings, an Inviting Living Room For Your Relaxation and Comfort, a Welcoming Family Room For Those Movie and Game Nights, 2 Attractive Bedrooms, a Full 4 Piece Bathroom, a Main Floor Laundry, a Large Entry and a Huge Sunroom With an Abundance of Natural Light, Ideal For Morning Coffees or Evening Retreats. Additional Extras Include a Double Car Garage, a Paved Driveway, a Privacy Fenced Yard Surrounded by Mature Trees and Landscaping and it is Located Close to the Pristine Pembina River, Blocks From Downtown and All Amenities and Just Under an Hour From Edmonton. If You Are Looking For an Amazing Home For an Amazing Price, This is The One! (id:50955)
Century 21 Leading
281 Meadowview Dr
Fort Saskatchewan, Alberta
Welcome to your dream home! Nestled in the desirable neighborhood of South Fort, this exquisite property has everything you need for comfortable and luxurious living! Park you car/cars in the triple car garage with an ample space for vehicles, tools, and storage. Upon entering through the garage door you'll be met with a mudroom equipped with shelving, keeping your home organized and tidy. Down the hall you'll find a large den with a closet and built in desk. Past the bathroom you'll enter into the core of the home including the modern kitchen, dining area, and cozy living room equipped with an electric fireplace . Venture upstairs to find 4 generously sized rooms 2 of which have ensuites, 3 bathrooms, a bonus room, and upper level laundry. The upper level of this home ensures convenience and comfort for family and guests. Close to many amenities including schools, shopping, and parks! (id:50955)
RE/MAX Real Estate
102 Lilac Cl
Leduc, Alberta
Beautiful CRAFTSMANSHIP - brand new CUSTOM home by Jacob's Construction. Located on a quiet street & BACKING walking trails- offers you the perfect spot for morning coffee or relaxing in the evening. Inside features 9' ceilings, upgraded vinyl plank flooring, beautiful kitchen has CUSTOM cabinets, quartz countertops with undermount sinks, all appliances, walk through pantry from kitchen to large mud room for ease coming in from the garage. Gas fireplace in the lovely living room & an extra LARGE dining area, easily accomodates a large table. Upstairs there is a spacious BONUS room for entertaining, 4 piece main bathroom, 3 bedrooms. The primary suite features a spa ensuite with dual sinks, free standing soaker tub, custom tiled separate shower with glass enclosure, large walk in closet. There is a PRIVATE upstairs laundry room, which is connected to the ensuite. 24 x 24 attached garage, upgraded siding with cultured stone & stained spruce details & posts. Featuring BRAND NEW landscaping front & back. (id:50955)
RE/MAX Elite
#2316 4 Augustine Cr
Sherwood Park, Alberta
Welcome to Aspen Park Condo, located conveniently at the highly sought after community of Aspen Trails in Sherwood Park. This 2 bedroom 2 bath unit is spacious enough whether you are looking for a starter home or looking to invest. This unit also features granite countertops all throughout the kitchen and washroom. Also featuring a walk-in closet in the primary bedroom. Not to mention a gym in the building. The complex is also very close to parks, shopping and many more amenities. Conveniently accessible to and from HWY 16 and Anthony Henday. (id:50955)
Initia Real Estate
141 Sherwood Drive
Hinton, Alberta
This solid home has been well-maintained and gently lived in. It features a massive amount of parking, fenced yard, and is located in a mature neighborhood on the lower hill. It offers 4 bedrooms, 2 full baths, and nearly 1800sqft of living space above grade. There's a large eat-in kitchen, spacious front and back entry ways, main floor laundry, and a wood stove in the family room. In addition, there's a bright front living room along with an office nook and a spare bedroom on the main level. Upstairs, the primary bedroom features a south facing sun deck and the second and third bedrooms are both a nice size. Outside, the heated double garage has 110 and 220 wiring, and a concrete parking pad with room for 4 vehicles. In the front, there's more parking including an RV stall complete with a sanitary sewer dump. Updates include: shingles in 2022 on the house and 2021 for the garage, furnace 2017, and hot water tank 2021. A rare find with tons of upside and potential. (id:50955)
Royal LePage Andre Kopp & Associates
15 Hillside Crescent
Swan Hills, Alberta
For more information, please click on Brochure button below. This home caters really well to growing and established family with 3000 square feet of living space across the home offering a perfect blend of comfort and functionality. On the main level the floor plan is so well thought out as you are greeted by natural light shining through your large living room windows that open right through to the dining area. This level features the well-equipped kitchen includes a double sink, stainless steel appliances, french-door fridge, Bosch dishwasher and a pantry. You will love how the kitchen transitions into the living spaces. The way these spaces are designed provide large & defined principle spaces, but also an open feel that flows from room to room which is fantastic for entertaining. Enjoy backyard views from the kitchen and dining area. Your second living room features an inviting fireplace and also gives you views into the back yard. 3 main level bedrooms with the spacious primary bedroom featuring a full ensuite bathroom. The basement is fully developed & is very inviting with 2 additional bedrooms, full bathroom, family/recreation area & loads of storage. This home has all new windows on the main level and is complete with the newly fenced backyard, a new deck for BBQs and relaxing, and its 2-car garage with a large parking pad out front. You are on a quiet street and have ideal access to dog friendly green spaces, playgrounds and walking/bike paths. (id:50955)
Easy List Realty
5338 & 5340 36 Av
Wetaskiwin, Alberta
Great Investment! Full duplex located on south side of City of Wetaskiwin. 2 bedrooms, and 1 full bath in each. Kitchen/dining/living room and full basement for storage on each side. Both side are currently leased for 1 year, tenants will stay and leases will be transferred to new owner. There are 2 Titles, second LINC #0013745543 (id:50955)
Royal LePage Parkland Agencies
121 Starling Wy
Fort Saskatchewan, Alberta
Come take a look at this beautiful 3 Bedroom, 2.5 bathroom Single family home! As you enter through the front door, a spacious foyer greets you. Down the hall, past a versatile den, you'll find a mudroom complete with shelves, hooks, and direct access to the attached double garage. A half bath leads you into the heart of the home, the open-concept kitchen, living, and dining areas. The kitchen boasts plenty of counter and cabinetry space, and a large central island, ideal for both cooking and gathering. The living room is filled with natural light, thanks to its expansive windows, and the high ceiling. Upstairs, you'll discover 3 generously sized bedrooms, each featuring its own walk-in closet. This level also includes a convenient laundry room with a sink and shelving, plus two additional bathrooms, one being the ensuite in the primary bedroom. Outside, enjoy a back deck perfect for relaxation. Close to many amenities including schools and shopping centers! Walkout basement backing onto greenspace! (id:50955)
RE/MAX Real Estate
22 Kiwyck Li
Spruce Grove, Alberta
BRAND NEW HOME Built by Award Winning Builder Montorio Homes, Backing Walking Trail, the Salerno is a Classic Beauty Mixed with many Modern Details Featuring 18' Feet Open to Below in the Great Room c/w Electric Fireplace. The Floorplan is Ideal for Families Looking for Functional Living Spaces this home offers Bedroom/Full Bathroom on Main Floor, Mudroom and Walk-In Pantry. The Designer Kitchen has Plenty of Counterspace for Entertaining and Meal Preparation, an Abundance of Natural Light. Upgrades Include 9' Ceilings, Luxury Vinyl Plank, Soft Close Cabinets, Quartz Countertops, Railing with Metal Spindles and SEPERATE ENTRANCE to Basement for Future Rental Income. Live Among Scenic Luxury in the growing Community of Fenwyck. Fenwyck is an Expansive Community Bordering an 80 acre Environmental Reserve. (id:50955)
Century 21 Leading
























