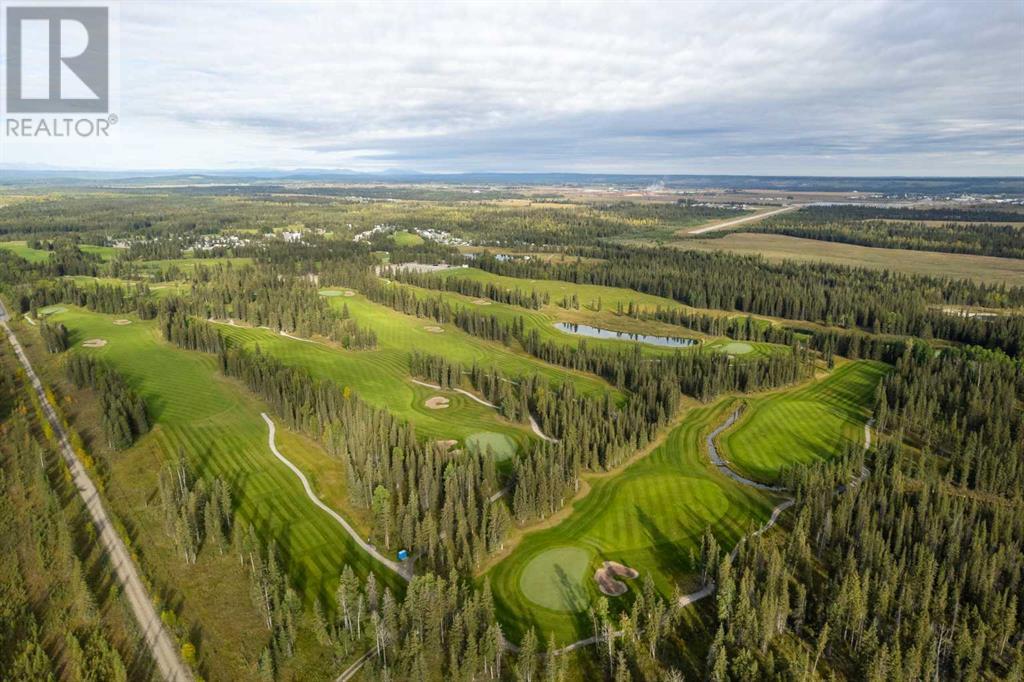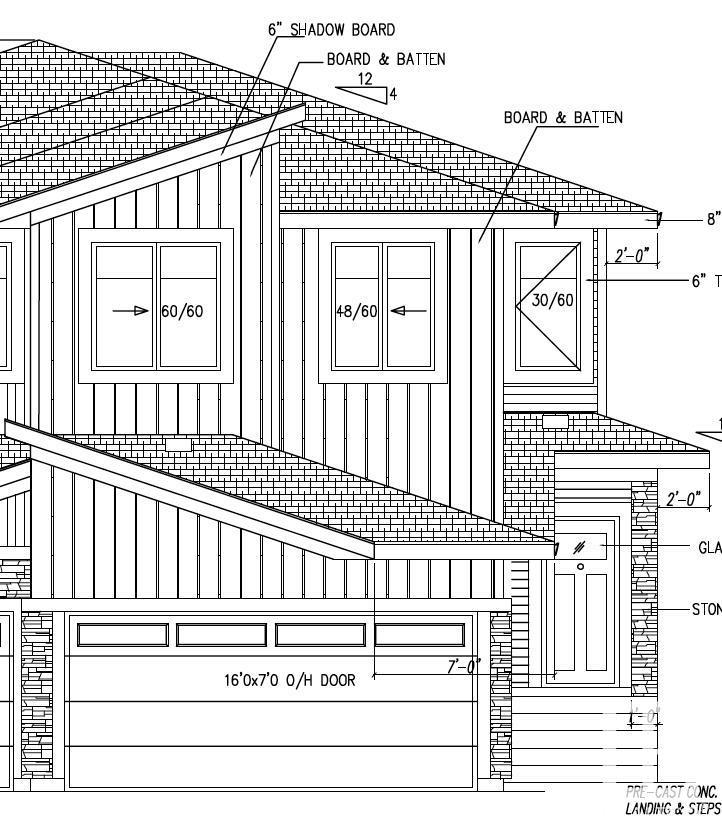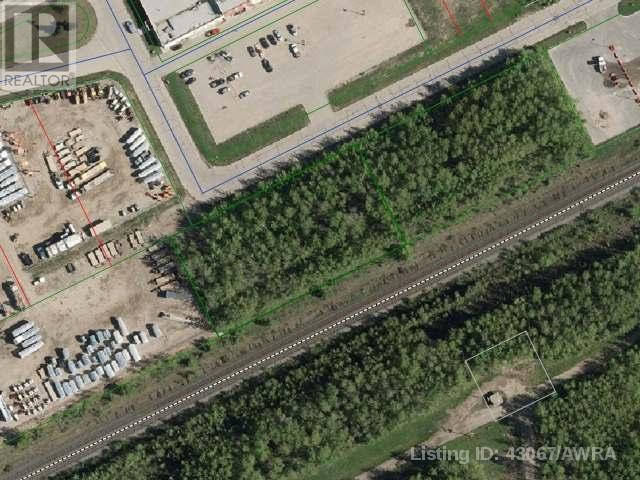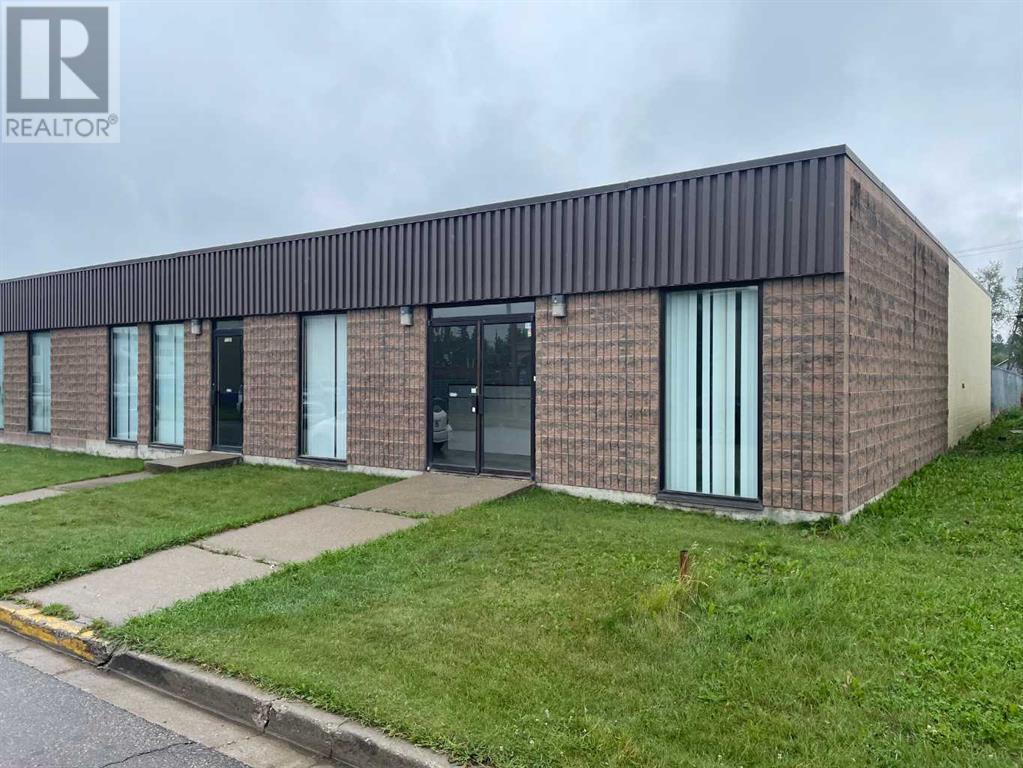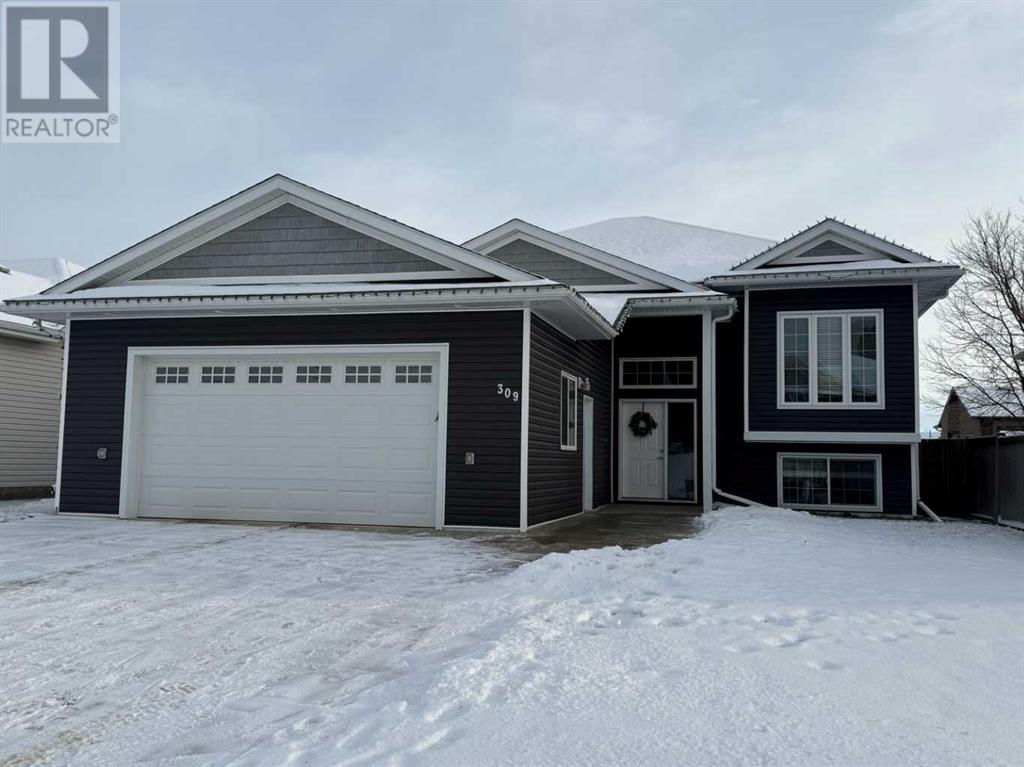32351 Range Road 55
Rural Mountain View County, Alberta
Welcome to Coyote Creek Golf and RV Resort, located in the shadows of the Canadian Rockies along the Red Deer River, and a short drive West of Sundre, Alberta. The course offers a unique blend of a fully irrigated 18-hole Championship Golf Course designed by Browning Horrocks and an RV resort as an attraction to the area. The course is designed to appeal to golfers of all skill sets with a Rating/Slope of 121/71.1 from the tips at a total of 6,662 yards and 122/69 at the forward tees with a yardage of 5,858. The hazards are the natural ponds and creek on the property as well as the mature trees and sand bunkers. The property features a driving range with a golf ball dispenser, a chipping practice area, and a putting green to offer golfers a chance to warm up, and the campers a place to spend a few extra hours working on their game. For guest experience, there is a large clubhouse with a wide selection of clothing, clubs, and golf accessories. The Coyote Den Grill, which opened in 2015, is a fully licensed restaurant with an array of meal choices. The dining room and patio are situated on a large pond stocked with rainbow trout. The Den is open to the public to enjoy. Last is a large banquet facility to host up to 150 guests for corporate events, weddings, reunions, and more. The RV Resort has space for 30 landscaped back-in sites and 10 spacious drive-through spots. Each site has access to 50-30-15 amp power and full-service hookups. They also feature picnic tables and a fire pit. Guests also have access to shower and laundry facilities for those wanting a longer stay. To help support the course, the clubhouse, and the facilities, there are over 300 privately owned RV lots on the property. For future growth, the current owners have a plan that could include another 180 campsites and seasonal campsite rentals, a challenging 9-hole par-3 course, and a large pond stocked with the intention of campers being able to stay and golf and fish! All of this allows for addition al support for the facilities in the resort. (id:50955)
Cir Realty
3619 41 Av
Beaumont, Alberta
Stunning BRAND NEW home located in the desirable area of the BEAUMONT. Total 4 bed/3 bath home with SEPARATE ENTRANCE to a future LEGAL BASEMENT SUITE!!! This home has it all....Main floor has a bedroom with full bathroom, Living room is OPEN TO ABOVE with Large sized windows flooding the room with lots of natural light. The kitchen is spacious with large island and A SPICE KITCHEN as well!! The dining room has a beautiful view of the backyard. On the upper level you will find a large sized BONUS ROOM, a Master bedroom with a 5pc ensuite & walk in closet, 2 more good sized bedrooms, another full bathroom and the convenience of a laundry room on this level! This home also has a double garage attached and is located close to major routes, bus stops, shopping, restaurants, and so much more!! (id:50955)
RE/MAX Excellence
1501, 703 Luxstone Square Sw
Airdrie, Alberta
Welcome to this captivating townhome in the established community of Luxstone where timeless charm and spirited active living blend wonderfully. With 4 bedrooms, complete with two parking stalls this home also offers an abundance of favorable lighting and a trendy open-concept floor plan encompassing a well-balanced sense of comfort and style. The natural light highlights the open living spaces, including a spacious kitchen and dining area, perfect for entertaining. The bedrooms provide a great space for private retreats while and the full finished basement has endless possibilities for creating memorable experiences and enjoying shared activities with friends and family. Great LOCATION! With many amenities such as close proximity to: cafes, grocery markets, parks and schools. Come view today! (id:50955)
First Place Realty
4824 52 Street
Mirror, Alberta
Looking to leave the hustle and bustle of the city and start living the easy life? Look no further than this perfect lot to make your home in the charming community of Mirror, Alberta! This beautiful, level residential lot is ready for you to set down roots and turn into an oasis for living. The lot is fully serviced, cleared, and level, so no extra work or cost there. This is the perfect spot for your dream home. This lot is on a peaceful street with wonderful neighbours. Modular friendly lot. Mirror is 25 minutes to Lacombe, 45 minutes to Red Deer, and 28 minutes to Stettler. You are a short walk to schools, main street, the museum, community centre, rinks, skate park, and more! Don't forget to hit up the fabulous Mae's Kitchen while you're here! Haunted Lake Golf Course and Haunted Lake Campground are a few minutes' drive away too. Check out this lot before it's gone! (id:50955)
RE/MAX Landan Real Estate
#202 802 -12 St
Cold Lake, Alberta
Maintenance-free Living with a Lake View! This 3-bedroom, 2-bathroom condo boasts an open floor plan, perfect for modern living. The kitchen offers ample cabinet space and generous countertops. The living room is bathed in natural light, thanks to its three large windows. The owner's suite includes a spacious walk-in closet and a 3-piece ensuite. The other two bedrooms are nice and spacious with one of the bedrooms leading out onto the balcony. This condo is equipped with a brand-new washer and dryer, underground parking, private storage, and access to a fitness center. It's also pet-friendly! Enjoy the convenience of its prime location, within walking distance of the lake, restaurants, a drugstore, and shopping. (id:50955)
Coldwell Banker Lifestyle
515 50 Street
Edson, Alberta
Excellent revenue-producing multi-tenant Office /retail/with shop space located on Main Street, All amenities nearby. (id:50955)
Century 21 Twin Realty
12, 414 41 Street
Edson, Alberta
This affordable apartment condo is located in the east end of Edson in a quiet area within a short walking distance to shopping, restaurants and the new hospital. It is aperfect home if you starting out, want to downsize or add as a revenue property to your portfolio. This home features 2 bedrooms, 1 bathroom, a good size living room witha patio door giving access to a balcony where you will enjoy the shade and privacy of the large trees in front while having a BBQ. Upgrades include fridge, stove, built-indishwasher, microwave/hood fan, laminate flooring, paint and granite top vanity in the bathroom. There is a separate dining area off the kitchen with a window providingnatural light and a view. A stacking washer/dryer adds your convenience of day to day living. There is also one assigned parking stall. Don't miss out on viewing this home! (id:50955)
Century 21 Twin Realty
5702 55 Av
St. Paul Town, Alberta
CHECK IT OUT! This 4 bedroom home has had a complete kitchen reno giving you a bright open space perfect for entertaining family and friends and some added touches that make cooking and baking so convenient. Large master bedroom with walk in closet and 3 piece en-suite complete the main floor nicely accompanied by the main floor laundry. Downstairs you'll find 2 more bedrooms a 3 piece bathroom and a huge family room for movie or game nights. Head outside to the 40x60 shop complete with office space, washroom, heat, floor drainage, and 3 oversized doors perfect for your own business or rent it out for extra income. So much opportunity here ! (id:50955)
Century 21 Poirier Real Estate
Lot 26 57 Street
Edson, Alberta
Prime Commercial Land zoned C2 "Service Commercial" for development in Railway Avenue. Permitted uses - professional office building, minor eating or drinking establishment, drive through business, personal service, gas bar, hardware or home improvement center, etc. Restrictive Covenant & Easement by CN apply. Also available for sale is an additional 1 acre lot bordering this property. (id:50955)
Century 21 Twin Realty
5529 3 Avenue
Edson, Alberta
Conveniently located between 2 major highways, the office/retail/ reception area and a warehouse space with bay doors. The yard is partially fenced with alley convenience for ease of truck and customer access. There is also on-street parking for walk-in customers. All amenities are close by including shopping, restaurants, hotels and service stations (id:50955)
Century 21 Twin Realty
Lot 25 57 Street
Edson, Alberta
Prime Commercial Land zoned C2 "Service Commercial" for development in Railway Avenue. Permitted uses - professional office building, minor eating or drinking establishment, drive through business, personal service, gas bar, hardware or home improvement center, etc. Restrictive Covenant & Easement by CN apply. Also available for sale is an additional 1 acre lot bordering this property. (id:50955)
Century 21 Twin Realty
5021 10 Avenue
Edson, Alberta
Centrally located and close to all amenities including shopping and schools, this 1036 sq ft bungalow features 2 bedrooms & 1 bathroom. This home has been completely updated including the roof, siding, windows, furnace, plumbing with on-demand hot water, countertops, flooring & baseboards, paint, 4pc bathroom and light fixtures. There is a partially fenced yard with a deck and a 14x20 shed. You have room for RV parking and back alley parking. Perfect for a first-time home buyer or investor. (id:50955)
Century 21 Twin Realty
471 71 Street
Edson, Alberta
Discover this delightful 3-bedroom, 2-bathroom home nestled in the Glenwood area of Edson. This well-kept home boasts a welcoming ambiance and thoughtful layout. The spacious interior includes a cozy living room, an inviting kitchen and comfortable bedrooms perfect for family living! This home also features central A/C!Step outside to find a large, private yard offering ample space for outdoor activities and gardening. The property features a single detached garage with an attached carport, providing convenient parking and additional storage options. Situated in a peaceful neighborhood, this charming home combines comfort, privacy, and convenience, making it an ideal choice for your next move. (id:50955)
Century 21 Twin Realty
Nw-9-58-11-W5
Rural Woodlands County, Alberta
"SURROUNDED BY CROWN LAND ON ALL SIDES - FULL QUARTER !!!" Want a full quarter section with no neighbors for miles ? This 160 acres is located in Woodlands County , is all bush , and is surrounded by Crown land on all sides and can only be accessed by quad or sled. The perfect location to camp out away from any people. Excellent recreational quarter for hunting or just to get away from it all and be one with nature. Totally private as the nearest road is approximately 2.5 km away. Annual oil lease revenue of $1900.00 . (id:50955)
RE/MAX Advantage (Whitecourt)
5307 53 St
Cold Lake, Alberta
No Fee's You own the lot Check out this property its well layed out with lots of parking Solid 2 car garage with cement pad property is close to schools, shopping, bus transit Trailer is older single wide 2 bedroom unit (id:50955)
RE/MAX Platinum Realty
102, 285 Chelsea Court
Chestermere, Alberta
Welcome to Chelsea Court, where you’ll discover the "Regent" townhome by Trico Homes, a standout among Calgary’s premier local builders. This beautifully designed residence offers 2 bedrooms, 2.5 bathrooms, and over 1,179 square feet of thoughtfully planned living space. The main floor features a private front deck with a gas line, providing a serene view of green spaces and walkways. Inside, the open-concept design is accentuated by 9-foot ceilings, and the modern kitchen is equipped with a gas line, quartz countertops, and semi-built-in stainless-steel appliances—ideal for both everyday living and entertaining. Additionally, the home includes a rough-in for air conditioning, ensuring year-round comfort. Upstairs, the owner’s master bedroom boasts a spacious walk-in closet and a private 4-piece ensuite. Photos are representative. Photos are representative. (id:50955)
Bode Platform Inc.
106, 285 Chelsea Court
Chestermere, Alberta
Welcome to Chelsea Court and the impressive "Regent" townhome by Trico Homes, one of Calgary’s premier local builders. This thoughtfully designed residence features 2 bedrooms, 3.5 bathrooms, & over 1,344 square feet of well-planned living space. On the entry level, you'll find a versatile flex room with a full bath and an oversized one-car attached garage. The main floor offers a private front deck with a gas line, perfect for enjoying views of the green spaces and walkways. Inside, the open-concept layout is highlighted by 9-foot ceilings, four flush-mounted LED lights in the great room, and a modern kitchen equipped with quartz countertops and semi-built-in stainless-steel appliances. Additional features include a rough-in for air conditioning and zebra blinds on all windows to ensure comfort throughout the year. Upstairs, the owner’s master bedroom includes a spacious walk-in closet & a private 4-piece ensuite. The secondary bedroom also offers a walk-in closet and its own bath, adding. Photos may be representative. (id:50955)
Bode Platform Inc.
107, 285 Chelsea Court
Chestermere, Alberta
Welcome to Chelsea Court, where you’ll discover the "Regent" townhome by Trico Homes, a standout among Calgary’s premier local builders. This beautifully designed residence offers 2 bedrooms, 2.5 bathrooms, and over 1,179 square feet of thoughtfully planned living space. The main floor offers a private front deck with a gas line, perfect for enjoying views of the green spaces & walkways. Inside, the open-concept layout is highlighted by 9-foot ceilings, four flush-mounted LED lights in the great room, and a modern kitchen equipped with quartz countertops and semi-built-in stainless-steel appliances. Additional features include a rough-in for air conditioning and zebra blinds on all windows to ensure comfort throughout the year. Upstairs, the owner’s bedroom boasts a spacious walk-in closet and a private 4-piece ensuite. The secondary bedroom also offers a walk-in closet & its own bath, enhancing comfort and privacy. For added convenience, stacked laundry is located on the upper floor. Photos are representative. (id:50955)
Bode Platform Inc.
309 12 Street Se
Slave Lake, Alberta
Welcome to your dream home! This stunning 5-bedroom bi-level house offers ample space and comfort for the whole family. With 3 modern bathrooms, a beautiful kitchen featuring an island and pantry, and luxurious granite countertops throughout, you'll enjoy both style and functionality every day. The elegance of hardwood floors adds warmth to the main living space, while the central vacuum system offers convenience at your fingertips. The expansive rec room is perfect for entertaining, complete with a pool table and built-in bar for hosting unforgettable gatherings. Nestled in a fantastic location close to schools, this well-maintained property boasts a double attached garage for ease and security. Step outside to discover a concrete pad in the back, wired for a hot tub—ideal for relaxing evenings under the stars. This bright home is filled with natural light, thanks to its abundance of windows. Don’t miss the opportunity to make this exquisite property your own! (id:50955)
Royal LePage Progressive Realty
206 A, 5611 10th Avenue
Edson, Alberta
Located in Mountain Vista! This 3 Bedrooms 1 Full Bath with a master ensuite that features 1/2 bath . large living room and dining room area, lots of space for the whole family. The residents enjoy the convenient location for shopping, scenic walking trails and 2 schools. (id:50955)
Century 21 Twin Realty
73 Manyhorses Drive
Rural Rocky View County, Alberta
Wow! This lovingly upgraded 2885 square foot (total developed living space) family home, cradled in the beautiful forest of Redwood Meadows, is truly unique and must be seen in person! Driving up you notice the beautiful landscaping, and welcoming covered front porch. Entering this two-story split home, you are greeted by high ceilings, large windows, custom inlaid hardwood floors, all watched over by an Umbrella Tree which has been growing for 30 years. The living/dining area features a 3-way gas fireplace which can be enjoyed from any part of the room, and then leads to a beautifully upgraded kitchen with Quartz countertops and stainless-steel appliances. The first amazing feature of this home is the 299 sq. ft. sunroom off of the dining area, which is fully glassed in and is a gorgeous place to enjoy the private woods of the backyard. The addition of a fire table and an electric heater extends this feature into an almost four-season place to gather, as well as having a covered BBQ area. On the upper level, there are 2 bedrooms and a 4-piece bath, in addition to the primary suite which features an ensuite bath and walk-in closet. Off of the double attached garage is the second unique feature of this home, which is a fully-functioning woodworking shop, which has installed ventilation, full electrical, and plumbing. This space would make a perfect place for any kind of craft or hobbies, or possibly a home-based business. On the lower level, there is a good-sized rec room, two more potential bedrooms, and another full bath, as well as storage. The backyard is treed and private, with some lovely walking paths that lead to a trail, and also lead to another wonderful feature of the home which is a 199 sq. ft. greenhouse with attached fenced garden. The greenhouse is wired and plumbed, and you could easily grow things year round, or it could possibly be transformed into another lovely studio space. There have been so many upgrades to this home that it's impossible to lis t them all here, but they include all windows replaced with triple-pane glass, recent installation of a heat pump with air conditioning (and many other energy-efficient upgrades), 20-year warranty left on new roof, and an underground lawn sprinkler system with remote-contact us to find out more. NEWLY ADDED, video showing the natural environment surrounding (see under “More Photos” tab”)!! This home must be seen to fully experience the magic and love that has gone into it- don't miss out! (id:50955)
Maxwell Canyon Creek
4716 4 Avenue W
Edson, Alberta
For Lease, 700sq.ft. house with Highway 16 Frontage zoned DC-O (Direct Control-Open). This land use district is generally intended to provide for a range of uses to serve the travelling and local public using Hghway 16. Ideal permitted uses would be Retail, Minor eating establishment, personal service establishment, gift shop or a small business: Accountants/Lawyers Office, subject to Town approval. The house is furnished and has a living room, kitchen, 4 piece bathroom, two bedrooms, back and front entrances and site on a 7000 sq.ft. lot. Parking in the back. (id:50955)
Century 21 Twin Realty
192a Beach Drive
Rural Ponoka County, Alberta
Along the northeast shores of one of Central Alberta’s most beautiful lakes, discover the gated year round community of Raymond Shores. A rare find, this custom built modular features 2 bathrooms, luxurious primary bedroom, plus a bunkhouse for extra guests! A perfect location for entertaining, the massive front drive allows for plenty of parking and still has extra space for the boat or trailer. The covered veranda runs the full length of the home and is built of durable, low maintenance composite decking. The upgraded glass railings add to the curb appeal while the screens surrounding the outdoor space make sitting outside enjoying the day or evening absolutely enjoyable. Continue on through the large reverse pie shape lot and find even further space for entertaining. The tiered wrap around deck leads to a cozy gazebo equipped with power, lighting and radiant heat. Cross sectioned, you can easily create multiple areas for play space or divided pet runs. The end of the lot features a fire pit area surrounded by Blue Spruce trees which will further enhance privacy while sheltering you from the elements. Enter the upgraded doorway into the home and be welcomed by open concept living space. You will love the kitchen which overlooks the dining area, coffee bar and living room; flooded with natural ambient light. This four season home is sure to be comfortable year round with 6” walls, vinyl windows and well insulated underneath. Sitting on screw piles, the home is built to last! Continuing on down the hallway, the office space features a large window overlooking the deck, the laundry room provides extra storage, the 4 piece main bathroom features tub and shower while the primary bedroom features a walk in closet plus ensuite with walk in shower. It even has easy access to your gazebo area! With most furnishings included, there is plenty of storage inside and out. Merely steps away from the walking path to the lake, there is fun and adventure to be had all year long! (id:50955)
Maxwell Real Estate Solutions Ltd.
1094 Midtown Avenue Sw
Airdrie, Alberta
Discover your dream home in the heart of Midtown, Airdrie! This impressive 5-bedroom, 4-bathroom residence offers over 2,600 sqft of thoughtfully designed living space. The main floor boasts a convenient spice kitchen with a prep sink, large pantry, quartz countertops, and stainless steel appliances, perfect for culinary enthusiasts. A versatile 5th bedroom on the main floor is complemented by a full bath providing flexibility for multi-use needs. Upstairs, the luxurious master suite features a walk-in closet and a 5-piece ensuite, complemented by a spacious loft for relaxation or entertainment. An additional bedroom includes a walk-in closet and private 3-piece ensuite, while a third bedroom has direct access to the shared bath. A fourth bedroom completes the upper floor, all bedrooms are equipped with custom built-in closets for added convenience. With high-end finishes, large south-facing windows for abundant natural light, and opportunities for upgrades, this pre-construction home also includes a finished deck and an unfinished basement with rough-ins for future customization. Located near Midtown Plaza for easy shopping and dining, and just minutes from Queen Elizabeth II Highway for convenient commuting, this home provides access to Midtown’s central pond, green spaces, and walking paths. Don’t miss out on this rare opportunity to own a stunning, versatile home in a prime Airdrie community! (id:50955)
RE/MAX House Of Real Estate

