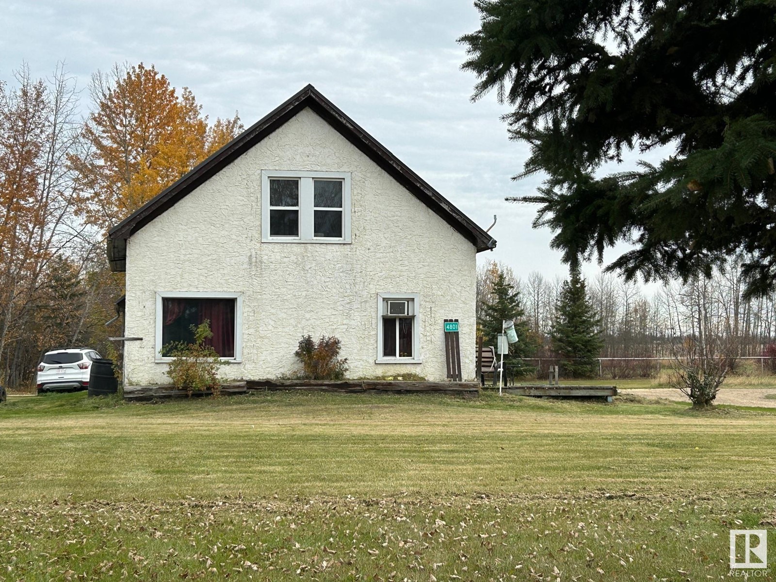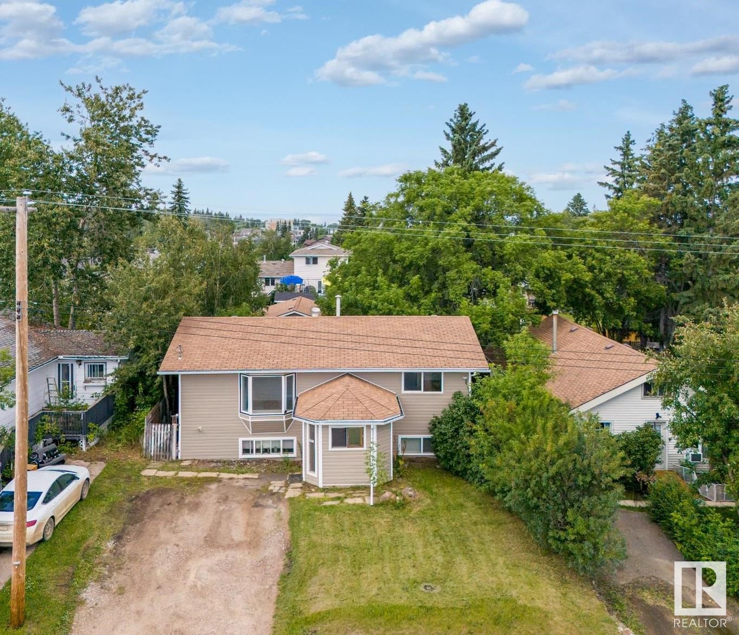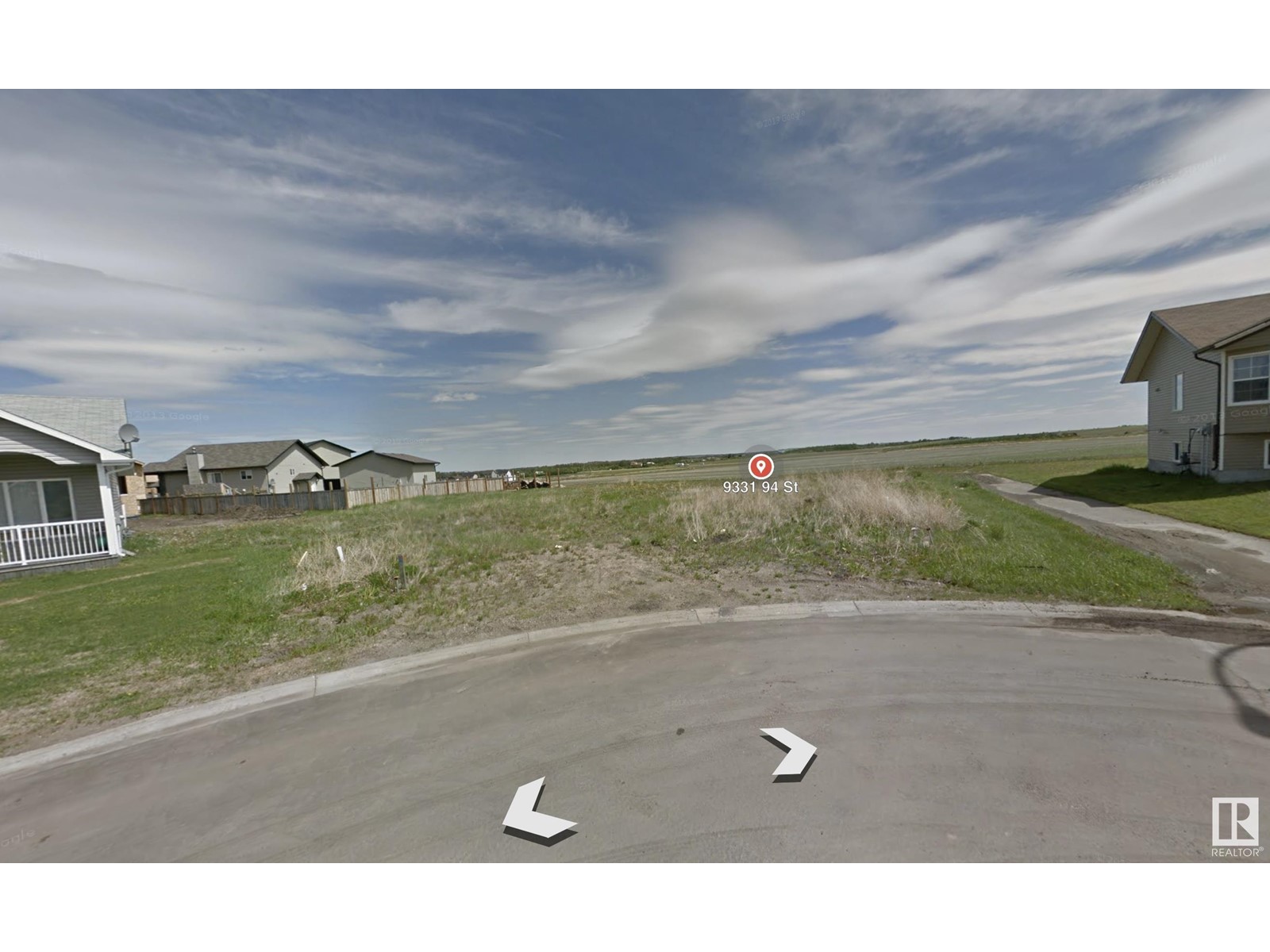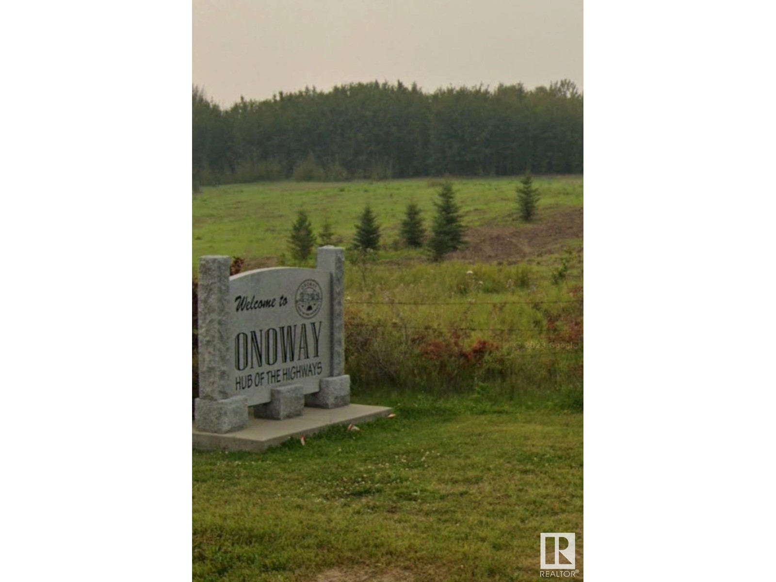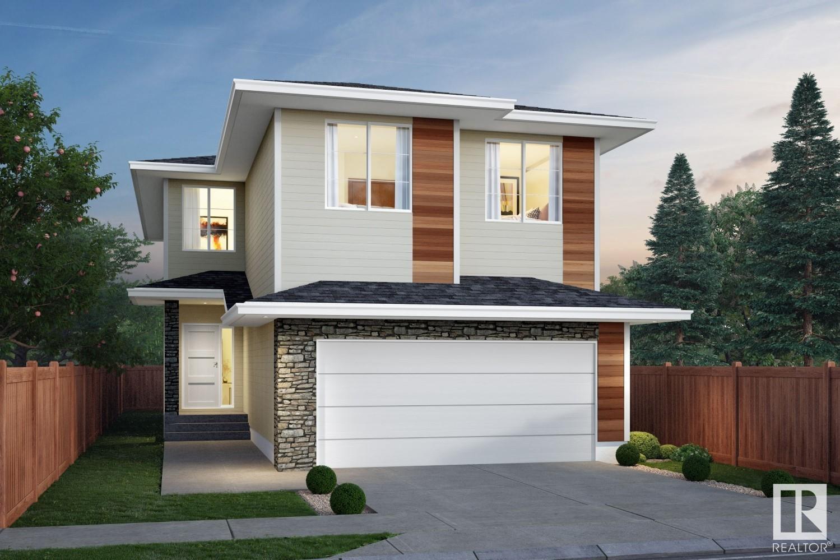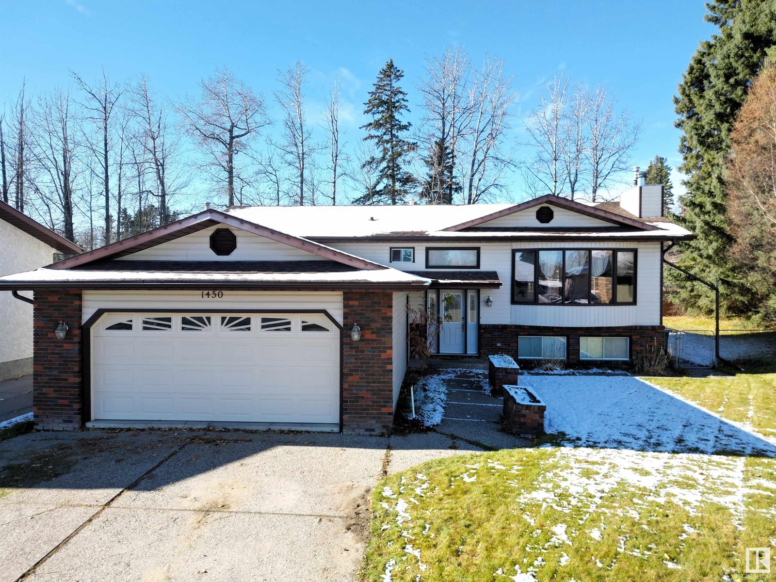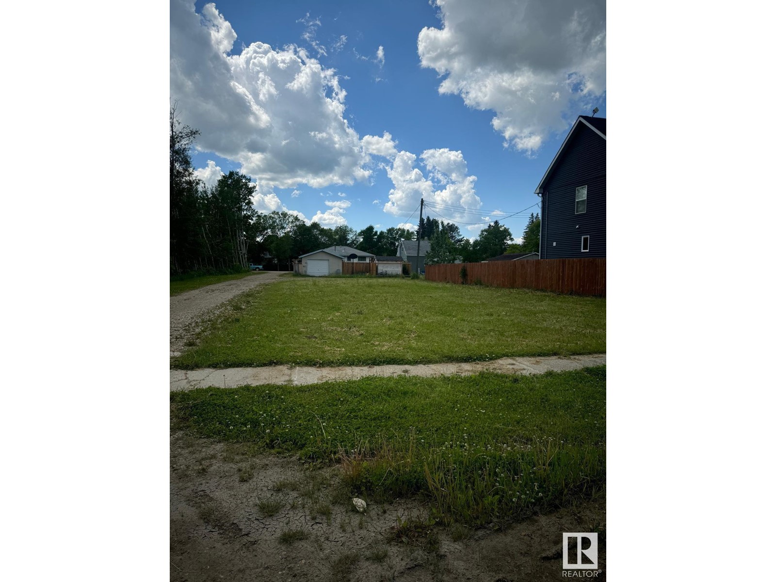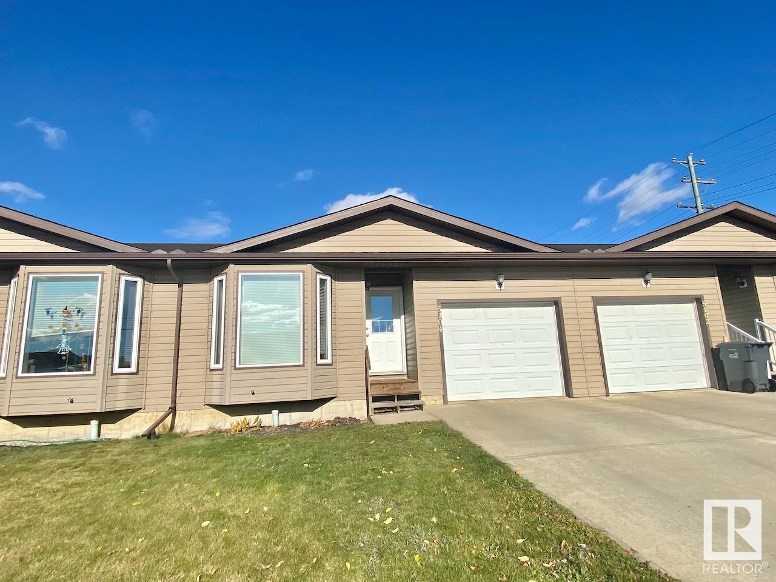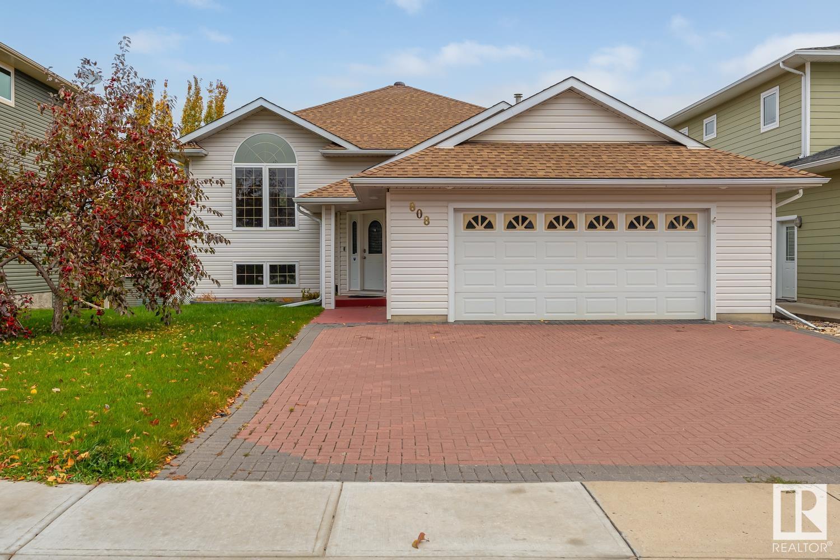4801 50 St
Pibroch, Alberta
Great opportunity here for an affordable 3 bedroom 1 bath home in the Hamlet of Pibroch (just 10 min north of Westlock). Great starter or retirement home or rent it out. Has been rented in the past few years for $950 per month plus utilities. Upgrades over the past years include metal roof, windows, and furnace. In the past 3 years the hot water tank has been replaced, bathroom renovated and new vinyl plank flooring was installed. Main floor features a large back entrance with laundry, good sized kitchen with plenty of wood cabinets, 4 pce bathroom, furnace room and huge living room. Upper floor has 3 bedrooms. Sits on a large 150x50' corner lot with plenty of room to add a garden or garage. Backs onto a park witih basketball court, ball diamond, fire pit area and kids playground. Pibroch has city water and community sewer and an active community hall. It's only minutes away from Westlock with all the amenities you will need including a hospital and indoor swimming pool. (id:50955)
RE/MAX Real Estate
17 Osprey Pt
St. Albert, Alberta
Welcome to 17 Osprey Point in St. Albert, where luxury and family living meet. This stunning 6-bedroom, 5-bathroom home spans over 5,300 sq. ft., offering ample space for comfort and style. High ceilings enhance the open feel, while two fireplaces, including a three-sided one. The kitchen has newer appliances. The primary suite and downstairs bathroom each feature a jacuzzis tub, and two of the bedrooms have en-suite bathrooms. Outside, the backyard includes a fire pit and a fantastic view. Enjoy the convenience of a gas hookup for barbecuing on the balcony. A in-law suite provides extra flexibility, and two furnaces ensure year-round comfort. Located in a prime area close to parks, the river, schools, transit, and shopping, this home has everything you need. With a 21FT BY 32FT triple-car Heated garage and located in a quiet Cul De Sac. (id:50955)
RE/MAX Real Estate
4812 52 Ave
Bonnyville Town, Alberta
Unique is one word for this property. If you are a handyman with a vision, and a little TLC it could make a wonderful home. This home has 3 bedrooms, 3 bathrooms, newer windows and doors, siding, and a metal roof. Original hardwood flooring, loft area for the kids to enjoy or an office space for you to work from home. This home have furnace or wood stove that heats the whole home. Has a double detached garage and located right across from the public elementary school. (id:50955)
Century 21 Poirier Real Estate
102 Woodbridge Li
Fort Saskatchewan, Alberta
Stunning former show home!! This extravagant home is sure to impress, as you enter through the grand foyer, you are welcomed into a beautiful home. Walk through to the executive gourmet kitchen, which beckons your inner chef with commercial sized side by side fridge/freezer, a huge island, walk in pantry, quartz counter tops and a modern back splash. The large living room boasts a gas fireplace and built in mantel with pot lighting. Upstairs you will find a massive bonus room, 3 bedrooms, 4 pc bath and a laundry room complete with a sink. The primary has a generous sized 5 piece ensuite with soaker tub and walk in closet. The partially finished basement is framed and partially drywalled with a tub shower in place. Out back you are greeted with a large deck, and expansive yard, great for entertaining. The double attached heated garage has extra outlets, floor drain + H/C taps. Upgrades in this home include: A/C, Hunter Douglas window coverings, and 9ft ceilings. (id:50955)
More Real Estate
#34 150 Everitt Dr N
St. Albert, Alberta
Location, Location! Fronting walking trail! Welcome to this BRAND NEW 3 bedroom unit at Valencia on the Park! As you enter the main floor from your fenced in yard, you'll love the Heated floors & large windows. Upstairs you will love the 9 Ft Ceilings and open concept feel. Gourmet kitchen with Stainless appliances, Large island, Quartz counters a deck off the kitchen equipped with Gas line. A dining room and open concept family room along with another deck perfect for evening sunsets! Upstairs has 3 Bedrooms, a family bath, upstairs Laundry and a 3 pc Ensuite in the Primary. Valencia on the park is Pet Friendly, walking distance to Trails, Coal Mine Park, Shopping, Schools and almost direct access to the Trail! Welcome Home (id:50955)
Blackmore Real Estate
1010 16 Av
Cold Lake, Alberta
AFFORDABLE HOME WITH A 2nd KITCHEN IN THE BASEMENT, LARGE LOT AND A DETACHED 24'X26' GARAGE OFF THE BACK ALLEY! Garage has the added bonus of a Mechanic's Pit in the floor! Great COLD LAKE NORTH location too: Close to public transit, elementary schools, daycares, parks, rink, ball diamonds, tennis courts and the marina is not too far away as well! Parking at front of home with additional room for parking off the back alley. Front porch addition keeps one out of the weather and gives separate access to the main level living area AND the basement. MAIN LEVEL consists of: Large front livingroom, spacious eat in kitchen with access to back deck. Full bathroom and 2 bedrooms down the hall. LOWER LEVEL with family room, 2nd kitchen and dining area, stacked laundry, 3 piece bathroom and 2 more bedrooms. Come see what this home can offer you! (id:50955)
Century 21 Lakeland Real Estate
426 Lakewood Wy
Cold Lake, Alberta
Hiscock Homes has another beauty in the works! TRIPLE HEATED ATTACHED GARAGE & fully developed 1560 sqt+ home in the sought after Lakewood subdivision. 5 bedrooms, 3 bathrooms with the primary suite boasting in-floor heat, his and hers sink and a tiled shower. Included in the list price is a fully developed heated basement with 2 more bedrooms, bright family room and 4 piece bathroom. Open concept living/dining area with vaulted ceilings, a kitchen with custom cabinets, stone countertops and stainless appliances included. You would have the option to pick your own colours and add your own personalized touches. The builder will also be laying top soil, sod front + back along with a pressure treated wood fence! Vinyl exterior with front rock face decor. Nothing left to do but move in and enjoy the smell of a NEW built home. Photos are an example only. UNDER CONSTRUCTION (id:50955)
Royal LePage Northern Lights Realty
9 Redcrest Wy
St. Albert, Alberta
Basement suite ready home by Encore Master Builder. The Mila by Encore is backing onto a pond. Main floor with 9ft ceilings, appliance allowance and quartz counter tops. Great room concept with linear fireplace and island kitchen with corner pantry. Upper floor with 3 generous bedrooms, bonus room. Large Owners suite with walk in closet and 4 piece ensuite. Basement with 9ft ceilings, side entrance and is roughed in for extra HVAV, roughed in plumbing and venting for the suite. Do it your self or have the builder complete the suite. Home will be ready for a Dec move in date. Interior pictures are of the same floorplan but different home, so colors and finishes may vary. (id:50955)
Homes & Gardens Real Estate Limited
9331 94 Street
Wembley, Alberta
Discover a prime investment opportunity with this large vacant lot in the serene town of Wembley. Ideal for investors and builders, this parcel offers the perfect canvas to construct your dream home. Conveniently located near Wembley Elementary School and Helen E. Taylor School, the lot is also in close proximity to the Philip J. Currie Dinosaur Museum. With just a fifteen-minute drive to Grande Prairie, you can enjoy the tranquility of small-town living while staying connected to urban amenities. Don't miss out! (id:50955)
Real Broker
5415 Lsa Tr
Onoway, Alberta
This is an amazing opportunity to develop the last vacant residential lots in Onoway. A total of 78 acres with town water, sewer & power at the property line. Partial residential lots or development of sections may be available as per municipal approval. Hilled sections and a creek running through the property can enhance a beautiful community! Multi-family, retirement home, estate living, etc. Potential galore! Don't miss out on developing the growing community of Onoway!! (id:50955)
Exp Realty
122 Jennifer Cr
St. Albert, Alberta
This home is flooded in natural light with a south facing living room featuring soaring 18' ceilings. The spacious dining area and kitchen are all open making entertaining a dream. The kitchen has a massive island perfect for the whole family. Upstairs is a beautiful loft that is open to the living room below. The second floor also features 3 bedrooms and laundry room. The master is completed with a gorgeous freestanding tub, separate shower and double sink vanity followed by a large walk-in closet. The garage is built extra deep, perfect for all your storage needs as well as a side entrance for future development! The family friendly community offers 2 Kindergarten to grade 9 schools, playgrounds, walking trails and a year-round lake with sandy beach. Plenty of activities will keep the whole family busy! Costco, Walmart, movie theatre and tons of restaurants all within less than a 5 minute walk. (id:50955)
Royal LePage Arteam Realty
1450 55 Street
Edson, Alberta
1354Sq. Ft. Family Home in a Quiet Area Backing onto Green Space W/Beautiful View of Wilshire Pond & Park. Features: 5 Bedrooms, 3 Bathrooms, a Lg Kitchen W/Ample Cabinets & Counters, Stainless Steel Appliances, Pantry, Built in Vacuum System, Laundry Shoot, Lg Dining Area W/Doors to the Huge Deck W/Gas BBq Line, Lg Bright Living Room W/Wood Fireplace. Lg Master W/Room For a King Sized Bed, W/Double Closets & a 3pc Ensuite, Full 4pc Main Bathroom, & Two More Lg Bedrooms W/Double Closets. Fully Finished Basement W/Huge Family Room W/Rock Faced Gas Fireplace, Lg Windows for Natural Lighting, Two More Lg Bedrooms W/Dbl Closets, One W/Rubber Gym Floor, a Huge Laundry Rm W/Cupboards, Taps Ready for a Sink, & Plenty of Storage Space & a Access Door to the 24X22 Dbl Att Heated, Insulated Garage. Fully Fenced, Landscaped Yard W/Mature Trees For Privacy, 8X12 Storage Shed & Your Own Gated Access to The Walking Trail System, Park, & Community Outdoor Skating Rink. Walking distance to Schools, Parks & Recreation. (id:50955)
RE/MAX Excellence
6301 Dansereau Cr
Beaumont, Alberta
Introducing POND backing brand NEW 2 storey home in the desirable community of Dansereau Meadows in Beaumont. This beautiful home offers a bedroom on Main Floor, SIDE Entry for Basement, 3 Bedrooms and a Bonus Room on Upstairs, Quartz Counter Tops, Kitchen Appliances, Deck, Front Double Attached Garage, Convenient Upper Floor Laundry Room, Stunning lighting fixtures, His/Hers sinks in Ensuite, Walk Thru Pantry, Large dining area, Bright living room, Open concept main floor. *** Pictures are of the similar home the colors and finishing's may vary, this home is under construction *** (id:50955)
Cir Realty
9602 Sherridon Dr
Fort Saskatchewan, Alberta
Welcome to the family community of Fort Saskatchewan! This 1077 SQFT renovated bungalow has everything and more! 5 BED, 2 BATH, FINISHED BASEMENT, AIR CONDITIONING, HUGE 600 SQMT LOT, SINGLE DETACHED GARAGE, MINUTES TO DOWNTOWN & SCHOOLS! As you enter the spacious living room it is bright with large windows allowing natural light to flood the room. The white modern kitchen has newer cabinets, backsplash, and countertops with generous sized dining area with garden doors leading to the private back yard. Completing the main level you have 3 bedrooms & 4 pc renovated bathroom. Down the stairs to the lower level you have 2 additional bedrooms, 3 pc bathroom, laundry & family room. Many upgrades to this home include: New shingles (2016), siding (2015), fence (2015), brand new laminate flooring (2017), porcelain tile (2016), additional upgrades include: furnace, hot water tank, kitchen, vinyl windows, bathrooms and landscaping. (id:50955)
2% Realty Pro
6419 63 St
Beaumont, Alberta
Introducing brand NEW 2 storey home in the desirable community of Dansereau Meadows in Beaumont. This beautiful home offers, 3 Bedrooms, Quartz Counter Tops, Kitchen Appliances, Vinyl Flooring on main floor, in bathrooms, in laundry room and Carpet on Upper Floor. Convenient Upper Floor Laundry, Stunning lighting fixtures, Large dining area, bright living room. Open concept main floor maximizes space. (id:50955)
Cir Realty
34 Rosewood Wy
St. Albert, Alberta
The Julianna model combines modern style with family-friendly functionality. It features a versatile main-floor den, a cozy great room with a fireplace, and a central kitchen with a walk-through pantry that streamlines daily tasks. Upstairs, the vaulted sunken bonus room offers a striking space for family gatherings, while the primary bedroom includes a luxurious ensuite with double sinks, a freestanding tub, and direct laundry room access from the walk-in closet. With a spacious mudroom, sliding patio doors to the backyard, and a convenient side entrance, the Julianna is designed for both elegance and efficiency. Photos are representative. (id:50955)
Bode
5124 51 St
Warburg, Alberta
Built your Beautiful home on the lot facing the park in Warbug in Leduc County. This 44.9'x114.9' vacant lot has alley access and faces 51St. It is close to all amenities and the school! (id:50955)
Maxwell Polaris
2 Beaverhill View Cr
Tofield, Alberta
This beautiful Bi-level home on a large corner lot offers the perfect blend of comfort and style.The main floor boasts 3 spacious bedrooms, a 4 pce. ensuite and walk in closet. A bright and open style kitchen adjacent to the main living room is perfect for entertaining family and friends. A huge family room on the lower level plus an additional bedroom and 3 pce. bath. The fully fenced, private back yard with various fruit trees comes with a two tier deck. Close to schools, shopping, hospital and golf, the search for your new family home is over! (id:50955)
2% Realty Edge Ab
4807 48 Av
Evansburg, Alberta
This Cute and Cozy Character Home Features a Nicely Updated Kitchen That Flows Into a Bright Living Room and Family Room, Perfect For Those Family Gatherings. Enjoy the Inviting Bedroom and a Versatile Small Room Ideal For a 2nd Bedroom or Home Office. The Property Boasts a Single Car Garage and a Large Yard, Offering Plenty of Outdoor Space For Relaxation and Play. Located Close to the School, Just a Short Walk to Downtown and Shopping and Mere Minutes From the Stunning Pembina Park, This Home is Ideally Situated For Convenience and Leisure. Just Under an Hour From Edmonton and 25 Minutes to Drayton Valley, This Charming Home is Great Location Too! (id:50955)
Century 21 Leading
57 Ashbury Cr
Spruce Grove, Alberta
UPGRADED HOME IN THE COMMUNITY OF JESPERDALE! This home boasts 2207 sq./ft. with 4 bedrooms, 2.5 full baths, bonus room & 9 ft. ceilings on all three levels. Main floor offers vinyl flooring, bedroom/den, family room, fireplace, kitchen, with modern high cabinetry, quartz countertops, island, wet bar, stainless steel appliances & walk through pantry, is made for cooking family meals and entertaining. Spacious dining area with ample sunlight is perfect for get togethers. The half bath finishes the main level. Walk upstairs to master bedroom with 5-piece ensuite/spacious walk-in closet and extra shelves in bathroom .2 more bedrooms, full bath, laundry and bonus room and attractive office space on upper level. Unfinished basement with separate entrance and roughed in bathroom is waiting for creative ideas & more than 40 km of trails, your dream home awaits. Includes: TRIPLE PANE WINDOWS AND 3 WINDOWS IN BASEMENT AND LUXURY FINISHINGS. (id:50955)
Exp Realty
5618 53 Av
St. Paul Town, Alberta
AFFORDABLE HALF DUPLEX WITH NO CONDO FEES IN ST. PAUL AB! This updated duplex features a total of 3 Bedrooms 1.5 Bathrooms as well as a front facing balcony! The main floor boasts a massive living room area as well as open kitchen/dining room area, storage room and half bathroom. All 3 Bedrooms are conveniently located downstairs keeping it cooler in those hot summer months. The basement is finished off by a full bathroom, storage and laundry. Outside there is a large backyard with plenty of parking space for multiple vehicles! Close to all the amenities you'd need in the heart of town! Don't miss out on this great property (id:50955)
Maxwell Progressive
5104 51 Av
St. Paul Town, Alberta
EXCEPTIONAL TOWNHOUSE IN ST. PAUL WITH SINGLE ATTACHED GARAGE AND NO CONDO FEES! This open concept 2 bed 1 bath townhouse has a lot to appreciate! The main floor features 2 spacious bedrooms, kitchen with island, dining area, and living room that is perfect for entertaining! Finishing off the main floor is the 4pc bathroom and MAIN FLOOR LAUNDRY! The basement is unfinished and has loads of space for future development! Outside features a fully fenced/private backyard, The single attached garage as well as extra parking out front! Close to all the amenities you'd need located in the heart of town! Don't miss out on this great opportunity to call this home your own! (id:50955)
Maxwell Progressive
808 26 St
Cold Lake, Alberta
Beautiful and rare WALKOUT 6 bedroom bi-level home located just up from Cold Lake in desired Lakewood Estates! With over 2500 sqft of finished living space, heated garage, oversized brick driveway, walkout basement, central Air & updates galore this home has it all! Just up from the spacious entry you will love the vaulted ceilings and natural light. Kitchen boasts rich Bordeleau cabinets with Cambria countertops, large island perfect for entertaining, walk in pantry, and stainless steel appliances. The bright living room includes big window along with a cozy gas fireplace. Access your large partly covered deck of dining room. Main floor also includes 3 bedrooms including primary /w walk in closet & stunning ensuite with tiled shower. The fully finished basement is warmed by in-floor heating, includes 3 more bedrooms, a bathroom, and family room with garden doors opening up to a stunning landscaped fenced yard with firepit, gazebo, & playcentre - surrounded by trees for the ultimate backyard oasis. (id:50955)
Royal LePage Northern Lights Realty
4820 49 Av
St. Paul Town, Alberta
Introducing a well-kept, move-in-ready half-duplex conveniently located just 1 block away from downtown, putting you within walking distance to banks, restaurants & shopping. This low-maintenance home boasts updated paint, newer windows, and a recently installed hot water tank, making it perfect for those looking for comfort without the hassle. Enjoy the added benefit of parking options, with a half-garage and additional parking in both the front & back of the property.The interior features a functional layout that maximizes space and comfort. The finished basement offers extra room for recreation or storage, adding valuable square footage to the home. Whether you're a first-time home buyer looking to break into the market, an investor in search of a solid rental property, or simply looking to downsize, this charming half-duplex is an excellent option that combines convenience, comfort, and affordability. Don't miss this opportunity! (id:50955)
Century 21 Poirier Real Estate

