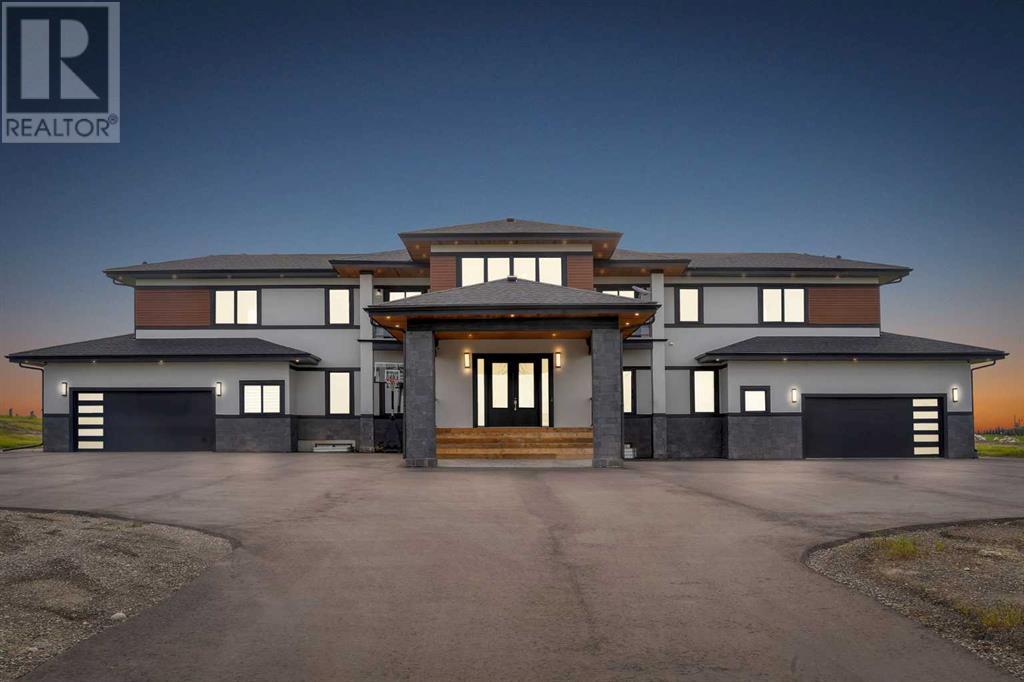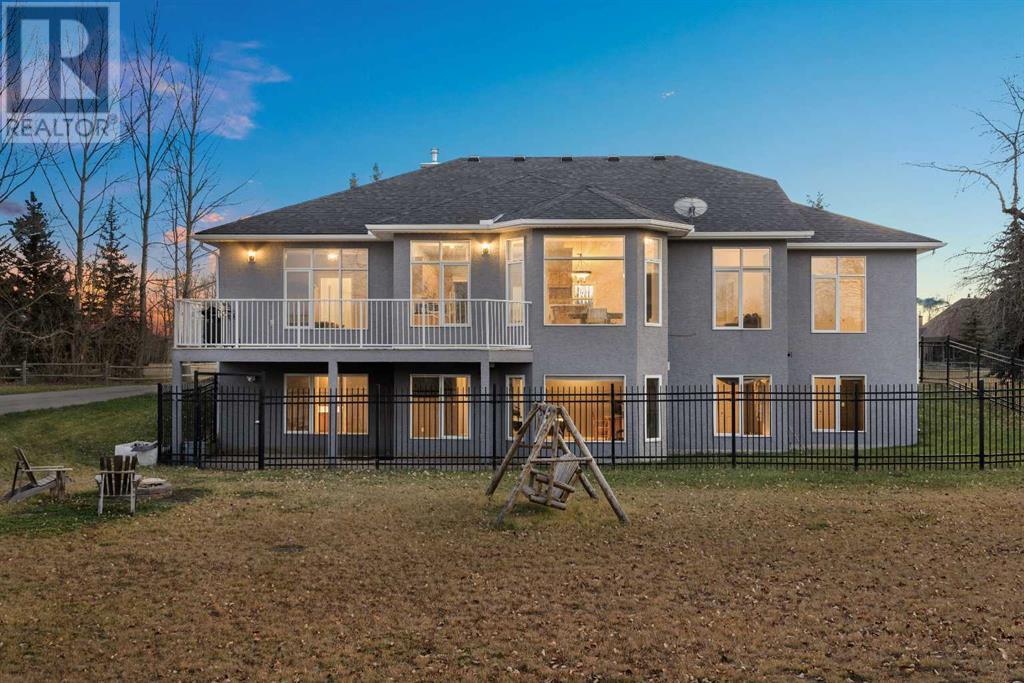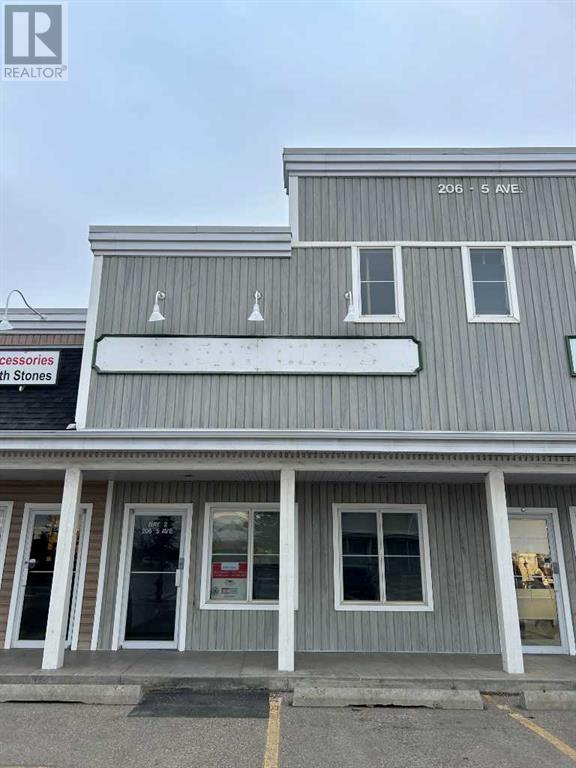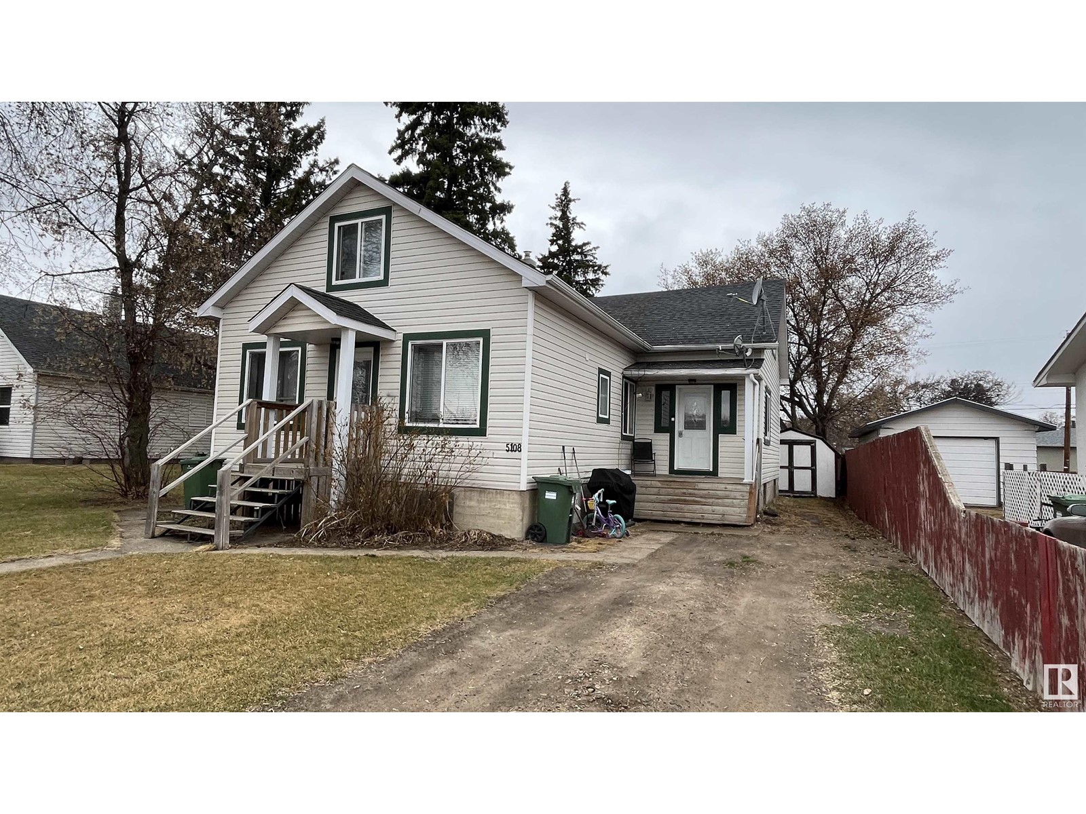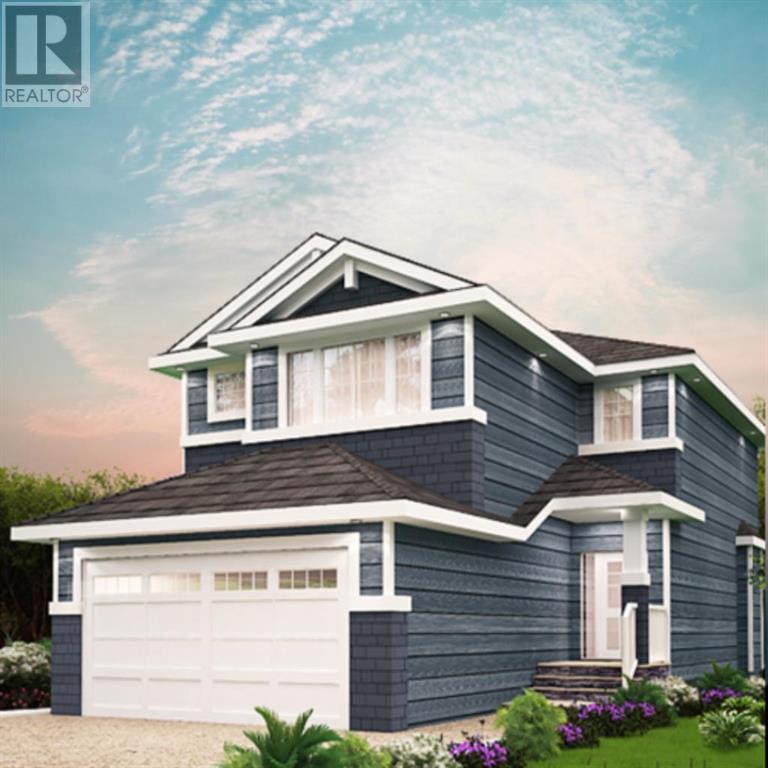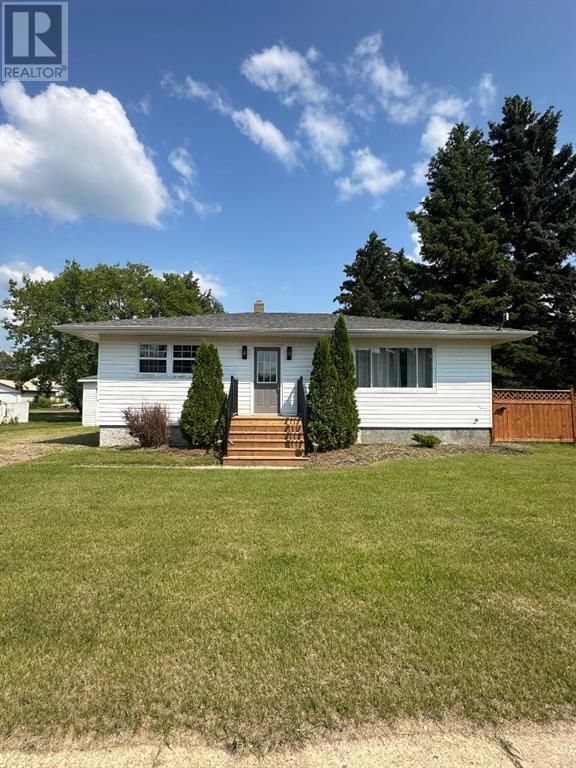82 Feero Drive
Whitecourt, Alberta
Location and Privacy! Located on a quiet street backing the park this unique bungalow has numerous features to catch your attention. This 4 bedroom , 4 bath , home features over 1700 sq ft of living space plus ! The main floor features a extra large kitchen / dining room great for entertaining ! The massive primary bedroom has a spa like ensuite , a deck overlooking the park and a cozy fireplace . One of the upstairs bedrooms also has its own ensuite ! Main floor laundry at back entrance , finished basement with a cozy family room . The upstairs living room has also a fireplace . This home has 2 attached garages , it’s also one of the very few park lots in town with alley access ! Can accommodate quick possession ! (id:50955)
Century 21 Northern Realty
6, 592006 Range Road 121 Range
Rural Woodlands County, Alberta
This beautiful, secluded acreage awaits you! Nestled in the trees, this spacious home offers plenty of upgrades! The dreamy chefs kitchen truly is the heart of the home on this one! It has plenty of cabinetry, oversized island with pendant lighting above, loads of counterspace, a beautiful built in cabinet and a corner pantry. Stainless steel appliances complete this stunning kitchen. A very nice flow to this home, having two separate living areas to it, one in the middle of the home and a family room at the end offering a gas fireplace and a walk up wet bar. Great layout! The oversized primary bedroom is at the other end of the home with an ensuite featuring a jetted tub and a stand up shower. Some new flooring has been installed, some fresh paint, new fridge, new lighting, water filtration system and water softener. (id:50955)
Century 21 Northern Realty
48 Aventerra Way
Rural Rocky View County, Alberta
Welcome to the pinnacle of luxury living! Nestled on 2 acres of meticulously manicured land, this stunning home boasts nearly 7,000 sq. ft, just minutes from the breathtaking landscapes of Banff and the vibrant city of Calgary. This exceptional property features 6 spacious bedrooms and 9 lavish bathrooms, designed for comfort and elegance.Step inside to find a grand foyer open to expansive living areas adorned with high ceilings and exquisite finishes. The gourmet kitchen is a chef's dream, equipped with top-of-the-line appliances, a custom chimney, cabinetry, and a large island perfect for entertaining. The adjacent dining room offers picturesque views, making every meal an occasion.The sumptuous primary suite is a true sanctuary, featuring mountain views, a spa-like ensuite bathroom, a spacious walk-in closet, and private access to a tranquil outdoor deck . Each additional bedroom includes its ensuite bath, ensuring privacy and convenience for family and guests.The property boasts multiple living areas, including a cozy family room with an expansive double-sided fireplace and a stylish formal living room designed for relaxation and gatherings. Enjoy movie nights in the dedicated home theatre or unwind in the wet bar which opens to the outdoor living space.Step outside to your private oasis, expansive deck and a luxurious. With plenty of space for outdoor activities, this estate is perfect for hosting summer barbecues or enjoying peaceful evenings under the stars.Additional features include a home office, a mudroom, and a quad garage, providing ample storage and convenience. With its breathtaking mountain views and proximity to both Banff and Calgary, this property offers a unique blend of luxury, comfort, and lifestyle. Experience the best of Alberta living in this extraordinary home! Don't miss the opportunity to experience luxury living at its finest—schedule your showing today and make this masterpiece your own! (id:50955)
Real Broker
39 Montenaro Bay
Rural Rocky View County, Alberta
Welcome to 39 Montenaro Bay - a spectacular estate home perfectly positioned on an almost half acre view lot with LAKE and MOUNTAIN VIEWS. What a stunner - even for the most discriminating buyer - you don't want to miss this one! Backing onto the water is this beautiful 2-storey walkout home with over 3800 square feet of developed, luxurious, living space. From the second you walk through the front door, you'll know in your heart that this is your FOREVER HOME. Instant views of the LAKE and ROCKY MOUNTAINS greet you and draw you further inside. Pride of ownership is evident. This custom designed home boasts many amazing features including a spacious entrance w/ soaring cathedral ceilings, gorgeous, rich dark stained hardwood floors throughout the main floor common areas, and extensive trim, casings and millwork in timeless fir. A convenient and roomy office w/ dbl french doors is just off the entry, with ample space for two to work at home. Enter the main living area, where a gourmet kitchen with stunning cherry wood cabinetry, Jenn-Air fridge, Viking gas range, granite counter tops, a huge prep/serving island w/breakfast bar and a walk-in pantry with built in shelving await you. The breakfast nook can manage a large table, and is adjacent to the entrance to the huge 2-tiered deck, overlooking the waterscape. Perfect for entertaining! The openness of the floorplan and large windows add to a real sense of space - no cramped areas here! A large family room is adjacent to the kitchen area, with coffered ceiling & a beautiful stone-to-ceiling dbl sided gas fireplace that separates the great room from the formal dining room, comfortably boasting room for 10 for dinner. An inconspicuous 2 piece powder room, main floor laundry rm and large mud room complete the main floor. Upstairs, the primary bedroom features its own private balcony, allowing the intoxicating views to envelope you, as well as a romantic floor to ceiling stone fireplace. The luxurious spa-like ensuite with massive glass & tile shower w/ body jets, also includes a massage-thermal soaker tub, heated floors, a dbl vanity and make up desk with granite counters. The large walk-in closet is nicely outfitted w/ built-in drawers, shelves and hanging racks. 2 additional upper bedrooms share a huge 5 pce Jack 'n' Jill bath w/ dbl sinks, large soaker tub and separate shower. The lower level is fully finished with in slab heat, and includes an awesome family room with wood burning stove, bar area, and room for a pool table! 2 additional beautiful bedrooms down, and a full 4 pce bath round out this floor. The walkout entrance leads to a large covered patio area, gas firepit, large enclosed outdoor storage area, and a huge fenced & landscaped back yard. Add to this central A/C, an irrigation system, a heated triple attached garage with epoxy floors, aggregate driveway, and gorgeous curb appeal, and you have the essence of perfection. Come and take a look! (id:50955)
Trec The Real Estate Company
6312 50a Streetclose
Ponoka, Alberta
Fantastic opportunity to own a snug, energy efficient home! Built in 1979 and extensively renovated, this 4 bed, 2 bath 1300+ sq ft home has lots to offer a growing family! 2008 renovations and updates include all new dual pane/argon filled windows, 2" styrofoam wrap on the exterior and new siding - keeping this home warm in the winter, cool in the summer with the added benefit of being incredibly quiet...traffic noise can barely be noticed! Outside is fenced and includes a fantastic double garage with back alley access. Shingles on house were replaced approximately 4 years ago and the garage 2 years ago. The lower level is developed with a family room and bedroom with a large undeveloped portion that allows development at your pace, budget and taste! Don't miss out on this one! (id:50955)
Coldwell Banker Ontrack Realty
422035 Highway 2a
Rural Ponoka County, Alberta
An acreage this close to town already set up with all the outdoor spaces. So well maintained the love is evident. A septic system only 5 years old, well 7 yeras old, shingles 2 years old and siding and doors 15 years old the big jobs are done. A large 3 stall barn as well as a hay storage building an extra double car garage , waterers and fully fenced! The home has an attached double car garage that leads right into the spacious main floor laundry and a two piece bath to wash up! Spaces for family are around every corner a wood burning stove is in the family room close to the breakfast nook. As well as a kitchen with an attached dining room. The front door welcomes you into a foyer with tall ceilings and another family space with the second fireplace. Their is a primary room on this level that has a walk in closet and a large 5 piece bath. Upstairs are two spacious bedrooms connected with a big jack and jill bath. The downstairs is storage galore!! With newer furnace and hot water tank move in and enjoy this beautiful home! (id:50955)
RE/MAX Real Estate Central Alberta
25225 Highway 595
Rural Red Deer County, Alberta
Just a Quick 15 min Drive on Pavement, E of Red Deer on Hwy 595, a classic White Rail fence up the driveway, leads you to a private, beautifully landscaped Yard with mature trees, a productive 46.6 Acres of Hay & Pasture and a beautifully renovated 1,259 Sqft 3 Bdrm / 3 Bthrm Bungalow. WAIT, 2 MORE SUITES! A separate Bunkhouse with an 800 Sqft & a 1,100 Sqft, both 1 Bdrm/1Bthrm Suites for Rental or extended Family! WHOA, a 24x48 ft Heated Shop with concrete floor, Bthrm & Mezzanine, a 30x50ft Heated SHOP with dirt floor, a 50x100ft Barn and a quaint Greenhouse! Round Pen included on this lovely Horse property. (id:50955)
Coldwell Banker Ontrack Realty
2328, 604 East Lake Boulevard Ne
Airdrie, Alberta
Nestled in a highly sought-after area, this charming 2-bedroom, 2-bath condo offers an ideal balance of peaceful nature and modern convenience. Looking over lush green space, it provides a private and serene setting with unobstructed views of nature right from your living room. Step outside, and you'll find yourself moments away from East Lake Park, where sparkling waters and vibrant walking paths wind through a scenic landscape. This is a true retreat for nature lovers, offering daily encounters with greenery and local wildlife.Inside, the open-concept layout is designed for both relaxation and entertaining. The kitchen, featuring sleek stainless steel appliances, an eat-up bar, and ample storage, serves as a functional and stylish centerpiece. The spacious living area leads to a cozy patio—perfect for sipping your morning coffee while soaking in the serene surroundings.The primary bedroom offers a private 3-piece ensuite, creating a comfortable personal sanctuary. Another full bathroom, additional bedroom and den completes this beautiful home. Additional conveniences include in-suite laundry and titled parkade parking + storage, making daily life easy and practical.For those seeking an active lifestyle, you'll love the quick access to Genesis Place Rec Center and East Lake’s scenic walking trails. The condo is also conveniently located just minutes from CrossIron Mills shopping center and Calgary International Airport, offering easy access to retail therapy and effortless travel. And with Deerfoot Trail nearby, commuting is a breeze while still being able to return to your peaceful haven at the end of the day.Come experience the perfect blend of nature and convenience—schedule your viewing today! (id:50955)
Real Broker
18 Canals Court Sw
Airdrie, Alberta
Discover the perfect blend of comfort and convenience in this beautifully maintained home nestled within the family-oriented community of Canals. Situated on a spacious pie-shaped lot, this property offers direct access to a serene green space and a nearby playground, providing endless opportunities for outdoor enjoyment. Built by McKee Homes, this thoughtfully designed Strangford Lough floor plan has been customized to meet the needs of modern families. The triple tandem garage offers ample space for vehicles and storage, while the curved staircase creates a striking focal point. The open-concept layout and 9-foot ceilings enhance the sense of spaciousness and natural light throughout the home. Step inside to discover a mudroom equipped with custom lockers for convenient storage, leading to a walkthrough pantry. The gourmet kitchen features high-end finishes, including quartzite beveled countertops, a large capacity refrigerator, gas range, full-height cabinetry, and built-in double ovens. The adjoining dining room boasts ample space for entertaining and offers direct access to a substantial back deck complete with a swim spa. For those who enjoy working from home, the rear office provides a quiet and inspiring workspace with a lovely backyard view. The spacious living room is perfect for gathering with friends and family, featuring a captivating tiled fireplace. Upstairs, the upper level offers even more impressive features, including custom vaults and an open-to-below design. The versatile bonus room can be adapted to suit your lifestyle, whether as a family entertainment center or a home gym. The master bedroom is a true retreat, complete with a luxurious ensuite featuring a deep soaker tub, dual vanities, a walk-in shower with three showerheads, and a generous walk-in closet. The fully finished basement provides additional living space, including a built-in entertainment console, a large rec room, a fifth bedroom, and a fourth full bathroom. Despite the expansi ve 27x22 foot deck, the backyard still offers plenty of green space for outdoor activities. Enjoy the convenience of this prime location, with easy walking distance to Our Lady Queen of Peace, Ralph McCall, and CW Perry. Don't miss this opportunity to make this exceptional home your own. View the 3D virtual tour for a better look! (id:50955)
RE/MAX First
81072 378 Avenue E
Rural Foothills County, Alberta
This expansive bungalow backs onto a stunning 37-acre environmental reserve, complete with walking paths that lead directly to the Sheep River. Nestled on a generous 2.99-acre lot, this property offers the perfect blend of acreage living and city convenience, just 15 minutes from Seton and 10 minutes from Okotoks. With over 3,900 square feet of living space, this walkout bungalow features an open concept layout that is bright and inviting, thanks to large windows and vaulted ceilings. The spacious kitchen is a chef's delight, boasting solid wood cabinets, a generous island, ample storage and prep space, and an eat-up bar—perfect for casual dining. On the main floor, you’ll find three well-appointed bedrooms, including a primary suite that offers a luxurious 5-piece ensuite with a large tub, a stand-up shower, and a walk-in closet. The lower level is designed for entertainment and relaxation, featuring a huge family room with enough space for both a seating area and a pool table. Two additional bedrooms with large windows provide plenty of natural light, along with a four-piece bathroom and a convenient half bath. The private yard is fully fenced and includes a spacious 991 sqft shop equipped with gas and power—ideal for all your toys or hobbies. Additionally, the attached three-car garage provides even more space for vehicles and storage. With its unbeatable location and exceptional features, this property is a rare find. Don’t miss your chance to experience the best of both worlds—nature and convenience—right at your doorstep! (id:50955)
RE/MAX Real Estate (Central)
RE/MAX Landan Real Estate
147, 5417 Highway 579
Rural Mountain View County, Alberta
Welcome to this gorgeous 3+1 bedroom, 3-bathroom walkout bungalow, perfectly set on a beautifully landscaped 1.94-acre treed lot, just west of the charming community of Water Valley. Offering peace and picturesque surroundings, this home is a true rural retreat.Step onto the wrap-around covered deck, where you can soak in the tranquil beauty of the property’s natural setting. As you enter, you’ll be greeted by a spacious front porch that leads to a welcoming main level with vaulted ceilings and a stunning floor-to-ceiling stone fireplace with a natural wood mantle.The kitchen is both stylish and functional, featuring granite countertops, heated floors, a corner pantry, and a layout that flows seamlessly into a large dining area with access to the wrap-around deck. The primary suite offers a private 3-piece ensuite, while two additional bedrooms, complete with built-in closet organizers, provide ample space. The main floor is rounded out by a 4-piece bathroom, convenient laundry, and beautiful hand-scraped engineered hardwood and ceramic tile floors.The walkout lower level, warmed by in-floor heating, adds even more living space. It includes a large bedroom, a versatile office, a cozy living room with a wood-burning fireplace, a spacious recreation area, and a 3-piece bathroom. This level also boasts a 3-person infrared sauna and plenty of storage. Step outside to a fenced, deer-proof backyard oasis featuring a hot tub, perennial gardens, stone patios, and a custom-built firepit.For the hobbyist or outdoor enthusiast, this property has it all: an attached heated 2-car garage, a 40x30 heated shop with in-floor heat, built-in vacuum system, and a 16x24 lean-to with garage door for extra storage. There’s also a concrete sports pad/hockey rink with boards and outdoor lighting—ideal for hockey, basketball, pickleball, or RV parking.The north side of the property offers a magical treed retreat with meandering paths, perfect for a tree fort or quiet exploration. T he lot backs onto a municipal allowance, providing hiking access to the Little Red Deer River. Additional highlights include driveway power for holiday displays, an RV parking stall with a holding tank, a strong-producing 7 gpm well, and a brand-new septic system.This incredible property is move-in ready with quick possession available. Don’t miss the 3D tour—book your viewing today and experience this one-of-a-kind home in this unique community just over an hour from Calgary and on the doorstep to the back-country! (id:50955)
Cir Realty
4008 55 Av
Whitecourt, Alberta
Fantastic Bi-Level on a large lot! 4 Bedroom, 3 Full Bathroom home with oversized attached garage is waiting for you to put your finishing touches in it! Build a bit of sweat-equity now...some cosmetic upgrades needed, but for the most part, this is a solid home with an open concept style. 2 tier deck out back, & great yard space for the avid gardener. Loads of storage space in the basement, along with a good-sized bedroom, laundry room, & canning/all purpose room. Don't miss this opportunity to get a great bargain! NOW IS THE TIME to make this YOUR HOME!! (id:50955)
Maxwell Progressive
47 Arcand Dr
St. Albert, Alberta
Retire here Air conditioned 2+1 bedroom 1240 sqft bungalow shows great eat in kitchen with lots of cupboards and sliding door to deck. Living room has vaulted ceiling and two bay windows. Large primary bedroom with walk in closet, three piece ensuite and main floor laundry. Finished basement with large family room with gas fireplace, extra bedroom, big windows, yes lots of storage, and heated garage. Many upgrades over the years Shingles, eavestroughs deck, flooring, granite counter tops, lights, furnace, water softener and more. There is a Home Owners association HOA, your grass is cut and they shovel your snow for $180 - a month, but is not a condo. Good location of Akinsdale Quiet. (id:50955)
Sterling Real Estate
2, 206 5 Avenue
Cochrane, Alberta
Prime LOCATION in a bustling strip mall at the heart of Cochrane's commercial district! This bright, south-facing condo bay offers a versatile open layout, ideal for retail or office use. It features a bathroom, an additional room with a sink, and the option to add a washer and dryer. Maximize visibility with the large signage space, perfect for promoting your business. Ample parking is conveniently located right in front of the unit for all your customers. Surrounded by high-traffic businesses including a bank, dental centre, chiropractic clinic, No Frills, Walmart, McDonald’s, and more!Common area operating costs are $14.00 per square foot annually. (id:50955)
Royal LePage Benchmark
2047 Twp Rd 495 Rd 495a
Telfordville, Alberta
Great opportunity to live and have your business on the same Property! Beautiful private setting with trees, a creek and all located on pavement. This 35.12 acres hosts a 1506 sq/ft house with a 20x28 attached garage with a creek behind it and sheltered from the industrial yard. The graveled industrial yard is set up to move right in. On it is a 50x29 heated and insulated quonset with power and a cement floor. A 40x80 Fully finished Shop metal cladded inside and out with 2 overhead doors (12x14 and 16x14), heated, insulated, power, mezzanine, 3pc bathroom, with offices and lunch room in the front. A 50x80 drive through shop (18x14 doors) with power, heat, fully insulated with an mezzanine, spray booth, and office with two more overhead doors off the side. This beautiful property has extra room to expand your business or keep it the way it is. The house is currently rented out and tenant would consider staying. (id:50955)
RE/MAX Real Estate (Edmonton)
5108 50 St
Bonnyville Town, Alberta
Large family home located in the heart of Bonnyville, just steps away from downtown, grocery stores, and schools. This home features 5 beds, 4 baths, and a partially finished basement. With 3 different kitchen areas and 3 exterior entrances this house would make a great multi-generational home or the perfect place to house long term guests. Large trees surround the property and shade your backyard. Roofing and most windows have been updated throughout the property. Complete with plenty of parking off the back alley. (id:50955)
RE/MAX Bonnyville Realty
112, 100 Alpine Meadows
Canmore, Alberta
Welcome to Elk Meadows Industrial Park, Canmore’s newest industrial complex. Nestled within the Elk Run Industrial area, Elk Meadows enjoys a prime location highly sought after by Canmore businesses. Boasting proximity to essential amenities, easy access to the Trans-Canada Highway, and a plethora of industrial services, offices, and retail spaces nearby, this complex offers unparalleled convenience.Comprising two buildings and a total of 13 two-level bays, these units at Elk Meadows can be tailored to suit various needs, ranging from approximately 2800 sqft to over 5,200+ sqft. The flexible zoning permits a diverse range of uses, with the option for additional discretionary uses upon review with The Town, providing opportunities for further diversification. Additionally, adjacent and upper bays are also available, offering even more versatility in size and configuration.With low inventory and vacancy rates in Canmore's commercial sector, this exclusive commercial opportunity presents exceptional investment potential. Don't miss your chance to secure a foothold in Canmore's thriving business community with Elk Meadows Industrial Bays. (id:50955)
Century 21 Nordic Realty
4932, 49 Street
Innisfail, Alberta
GREAT LOCATION AT A GREAT PRICE. BRAND NEW EXTERIOR RENOVATION COMPLETED. EXTREMELY LOW OPERATING COSTS OF 3.04/SQFT. WHERE ELSE CAN YOU GET 1,600SQFT OF RETAIL FOR under $1,800.00/MO. BUILDING IS A BLANK CANVAS READY TO SUIT YOUR NEEDS. 10' CEILING HEIGHT THROUGHOUT WITH A 12' CEILING HEIGHT IN THE REAR STORAGE AREA. LANDLORD IS BUSINESS FRIENDLY AND EXCITED TO WORK WITH YOU. (id:50955)
Sundance Realty & Management Inc.
36 Taylor Way Se
Airdrie, Alberta
This spacious property offers quick or immediate possession, making it perfect for those looking to move right away. Located in a desirable neighborhood, it’s just minutes from schools, a rec center, and shopping. The home features an oversized heated two-car garage that can fit up to three vehicles, with RV parking complete with a 30-amp hookup. Situated on a corner lot, the property offers ample parking with a paved alley for added convenience. The backyard boasts a privacy fence and a relaxing hot tub. The upper floor has 3 bedrooms, a kitchen/dining room, living room, and a large bathroom with laundry. The lower floor includes a 2-bedroom (illegal) suite with a den, kitchen, living room, bathroom, and laundry—ideal for a mother-in-law (illegal) apartment suite or a mortgage helper. (id:50955)
RE/MAX Real Estate (Central)
108 Ranchers View
Okotoks, Alberta
Home awaits in one of Okotoks' newest communities, Ranchers' Rise! You can have it all with mountain views, parks and pathways and naturalized amenities! the Jayne is built with your growing family in mind. This single-family line home features 3 bedrooms, 2.5 bathrooms and an expansive walk-in closet in the primary bedroom. Enjoy extra living space on the main floor with the laundry room on the second floor. The 9-foot main floor ceilings and quartz countertops blend style and functionality for your family to build endless memories. **PLEASE NOTE** PICTURES ARE OF SHOW HOME; ACTUAL HOME, PLANS, FIXTURES, AND FINISHES MAY VARY AND ARE SUBJECT TO AVAILABILITY/CHANGES WITHOUT NOTICE** (id:50955)
Century 21 All Stars Realty Ltd.
6432 17 Avenue
Edson, Alberta
Charming acreage in Edson with tons of development potential! An amazing place to build your dream home! (11.91 acres) (id:50955)
Century 21 Twin Realty
7104 43 Avenue
Camrose, Alberta
Welcome to this meticulously, well maintained, four bedroom, three bathroom home located in Duggan Park close to schools and shopping. This beautiful, bright and clean, south facing home comes with many features like a bright and spacious living room, great for entertaining family and friends. Lovely new oak flooring throughout the main living area and primary bedroom. The newly renovated kitchen comes complete with plenty of cabinetry for storage as well as a new fridge and gas stove. The main floor features three bedrooms, including a spacious primary bedroom with 2 piece ensuite as well as two bedrooms and a four piece bathroom. The bright, clean fully finished basement comes with a bedroom and three piece bathroom., a cozy family room, laundry room and plenty of storage. The attached 26 x 22 heated garage is bright and spacious with plenty of cabinetry for storage as well as a work bench. This home also comes with many upgrades, like the windows on the main floor, central air conditioning, shingles were replaced approx 3 years ago and the hot water tank replaced approx 2 years ago. The fully fenced, private yard is perfect for outdoor activities, entertaining and pets. Also included are two sheds, offering additional storage, a gazebo, natural gas hookup for your barbecue and RV parking. (id:50955)
Royal LePage Rose Country Realty
4810 52 Street
Sedgewick, Alberta
This 1993 double-wide manufactured home is in pristine condition - ready and waiting for someone to enjoy one-level living! Boasting 3 bedrooms, the Primary Bedroom has ample closet space as well as a large 4 piece ensuite, complete with a soaker tub and tons of storage! The living room features a woodburning stove - perfect to keep the winter bills down, and still give a cozy feel! The kitchen and dining room offer plenty of entertaining space! This property features RV parking and a 30x30 detached garage - that comes complete with a storage room and custom shelves! Some updates in the home include the furnace - 2022, a hot water tank - 2018, and the tin roof - 2017. This property sits on a low maintenance lot near the K-12 School, only mere blocks to the Downtown in Sedgewick that features a grocery store, a drug store, a convenience store, multiple banks, a Post Office, a Seniors Center, and a Community Hall and there are multiple dining options. The community of Sedgewick is thriving and houses a large recreation center (ice rink, curling rink, bowling alley), baseball diamonds, dog park, walking trails, campground with splash park, and a wading pool! Only a 5 minute drive to Killam - you will have the Hospital, doctors clinics and more! (id:50955)
Coldwell Banker Battle River Realty
5005 54 Street
Killam, Alberta
Welcome to this charming home in Killam - a thriving community on Highway 13 with many services and amenities including a K-9 School, Grocery Store, Drug Store, Multiple dining options, hair salons, campground, indoor pool, and more! Pulling up to this home you are greeted with lots of curb appeal! The main floor of this home has an open floor plan with the eat-in updated kitchen and living room open to one another. You will love the arched doorways in the home, giving that little extra character! There are 3 bedrooms on the main floor, with the primary bedroom having a walk-in closet! The main floor bathroom has a jet tub - perfect for relaxing! The basement is mostly unfinished, there are 2 sump pumps, rough-in plumbing for another bathroom, and the laundry area. Finishing off this space would give you extra living space and possible bedrooms. Outside you will love the huge double lot that this house sits on. There is a detached single-car garage - which could be used for a small car or a workshop. Enjoy summer evenings on the back deck which is almost 300 square feet! Updates in recent years include a new kitchen, flooring throughout the main floor, an updated bathroom, light fixtures, and more! (id:50955)
Coldwell Banker Battle River Realty



