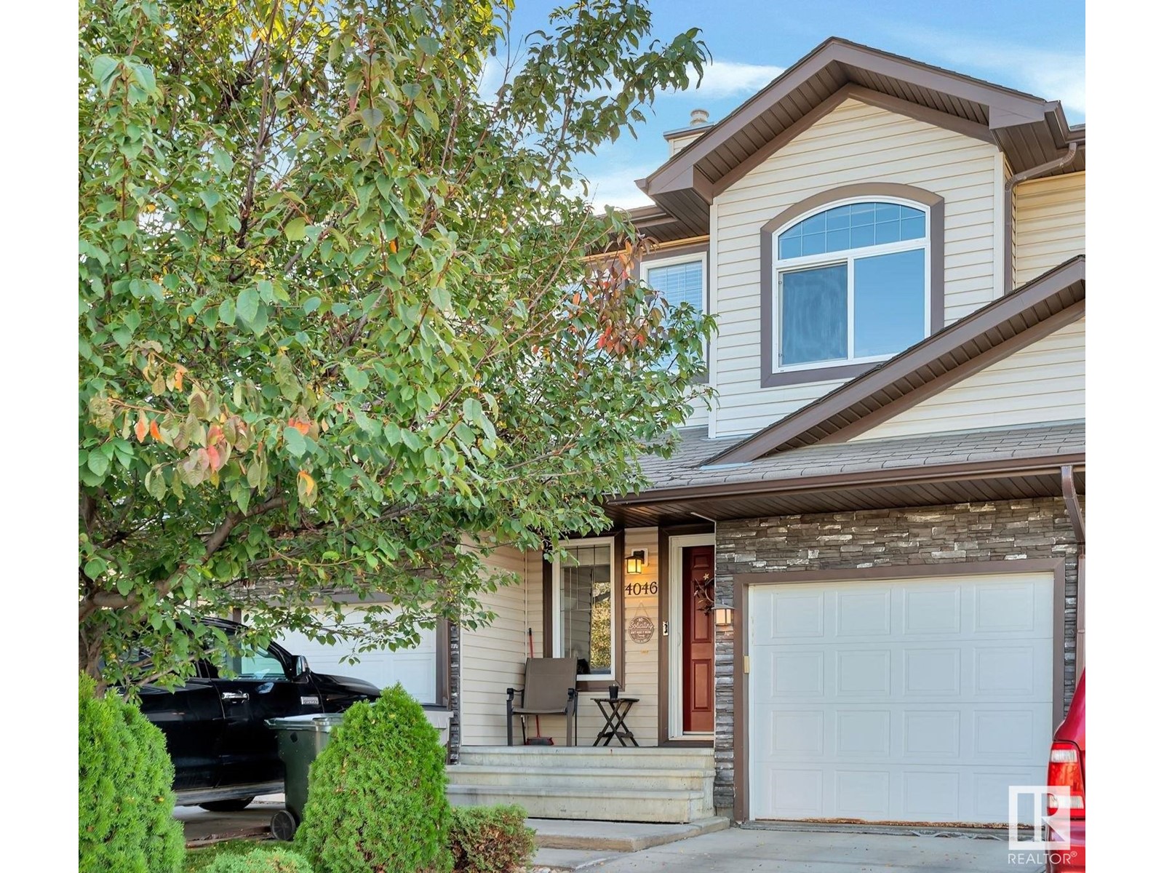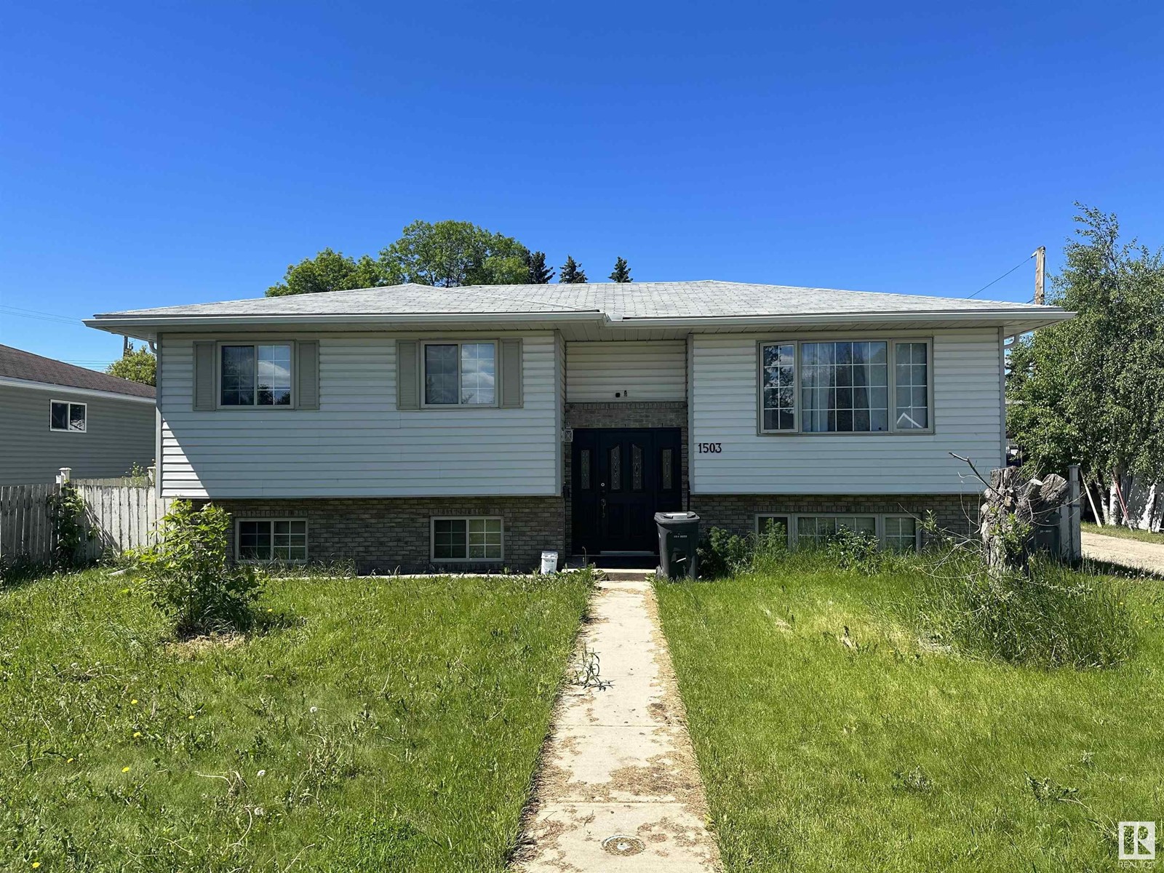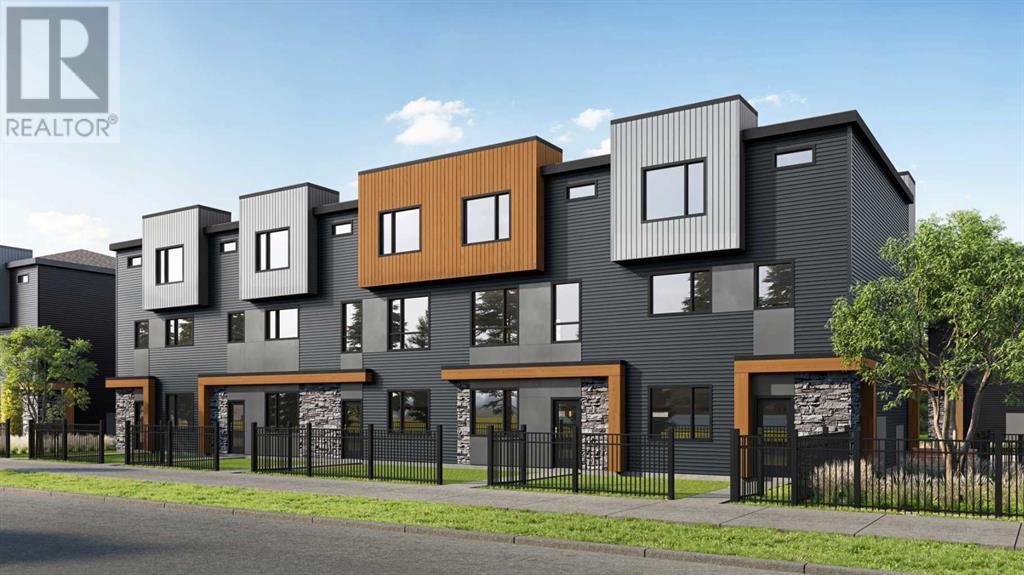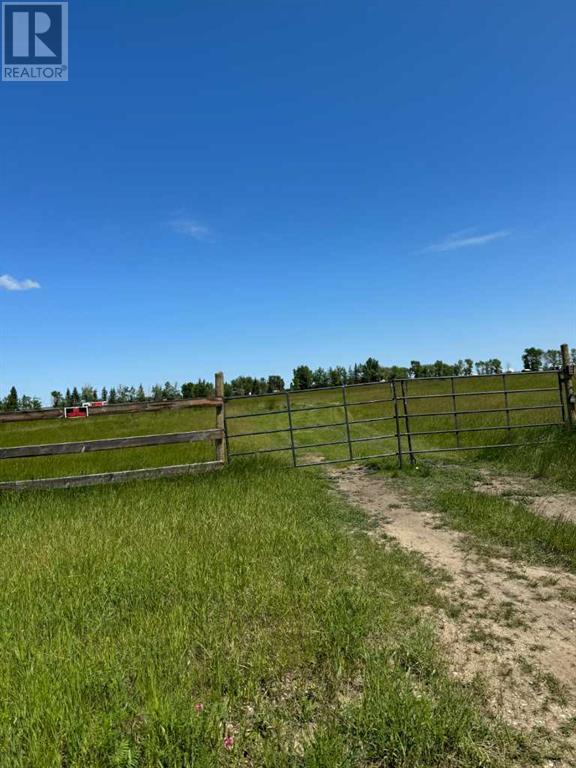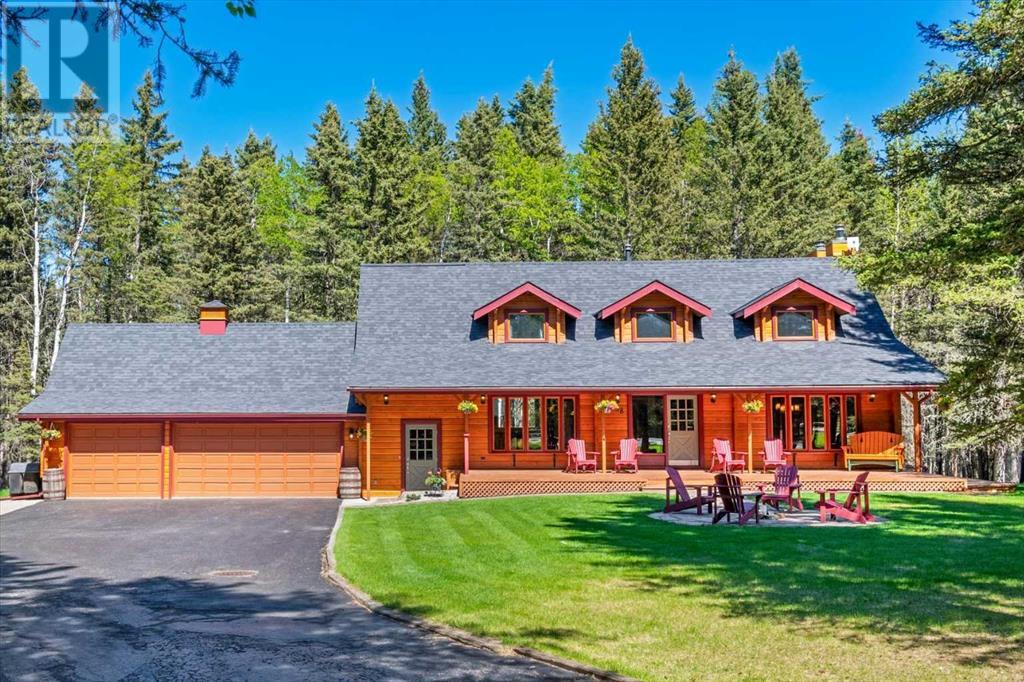10511 94 St
Morinville, Alberta
Great Cul De Sac location to this 2 storey with good sized yard. Open Concept kitchen with island, pantry plus separate eating nook with doors to good sized deck Living room with gas fireplace and Vinyl plank flooring thru out main level. Upstairs you will find bonus room with large windows 3 spacious bedrooms. Basement is fully finished with bedroom, bathroom and family room with wet bar plus lots of storage. Location is close to schools and Morinville Leisure Center .Home needs shingles and some flooring upstairs,home is priced for this . (id:50955)
RE/MAX Real Estate
4046 46 St
Stony Plain, Alberta
STOP RENTING and get into home ownership in this beautiful townhouse in Stony Plain with NO REAR NEIGHBOURS!!! You'll love coming home to this 1334 sq ft 2-storey. Open concept main floor with large kitchen, great size island and HUGE pantry! The dining room has plenty of space to entertain family and friends! Living room has a big window for natural light plus a gas fireplace to cozy up on a fall evening! 2pc bath on main too! Upstairs you'll find the master suite with plenty of furniture space and a big window. 4pc ensuite and a large walk in closet! 2 more bedrooms are both a great size, perfect for kids, guests or a home office! Another 4pc bath too! Basement level is undeveloped and ready for your finishing touch! Backyard is picture perfect with large deck, great fireplace area, storage shed and all of this backing onto a large greenspace! You're close to shopping, schools and easy highway access! (id:50955)
RE/MAX Real Estate
5305 40 St
Cold Lake, Alberta
This well cared for Bilevel home sits on a corner lot at the top of Brady Heights in a mature, quiet neighborhood. The house features five spacious bedrooms and 2 bathrooms perfect for a growing family or hosting guests . Inside, the home boasts lots of natural light with a open concept layout from the living room right to the cozy kitchen that is complete with 4 white appliances. The laminate flooring throughout the main level , enhancing the home's overall warmth and appeal. A great finished basement adds extra room for the family to relax or entertain and large windows to add brightness. Good size laundry room with new washer and dryer plus newer hot water tank. Outside, step onto a raised deck that is ready for that patio set and BQ. Bonus is a detached double car garage which provides ample storage and space for 2 vehicles and a cement pad for extra parking. The property is ideally located near Meadow Park and the African Bike Trail, offering easy access to outdoor activities and nature. (id:50955)
Coldwell Banker Lifestyle
9327 Morinville Dr
Morinville, Alberta
End unit right across from school! Perfect for smaller families. Open concept main floor with wood burning fireplace. On the second floor you will find 3 good sized bedrooms and a 4 pc bathroom. Partially finished basement with a possible 4th bedroom. (id:50955)
Canadian Real Estate Service
1503 10 St
Cold Lake, Alberta
Family home located in Cold Lake North, close to schools, parks and more. This 1136SF home features 5 bedrooms and 3 bathrooms. Large living room on main level with laminate flooring throughout. Kitchen features white cabinetry. Access to fully fenced yard through dining room. 3 bedrooms on main level including 3pc ensuite. Fully developed basement features family room, 2 more bedrooms and a 3pc bathroom. Large double detached garage and side alley access round out this home. Sold as is, where is on possession. (id:50955)
Royal LePage Northern Lights Realty
6, 306046 17 Street E
De Winton, Alberta
Where do you Stash your toys?? This is a rare opportunity to purchase one of the fully finished Owners Suite at the Stash Luxury Garages! This incredible oversized unit has beautiful panoramic mountain views and offers finishings that will impress the most discerning of buyers. Custom cabinetry, polished flooring, vacuflo, one and a half custom designed bathrooms and a dream lounge to host your friends at overlooking the garage space. High efficiency construction with R28 walls, 40 roof, R5 under concrete slab with in floor heating. This unit also boasts an extravagant glass floor from the mezzanine level. A must see unit! Call to view. (id:50955)
RE/MAX Landan Real Estate
8 Wyndham Way
Acme, Alberta
Fantastic .5+/- acre corner commercial lot is ready to build . Highway Commercial zoning offers may options your development. corner lot has lots of potential for store front usage or easy access for vehicles. Lot dimensions are approx. 52m wide by 40 m deep. (id:50955)
RE/MAX House Of Real Estate
220 Boulder Creek Drive Se
Langdon, Alberta
Discover your dream home in the heart of Langdon's prestigious Boulder Creek Estates. This meticulously maintained home boasts a spacious 2,408 square feet of living space and an oversized, four-car tandem garage. Step inside and be greeted by a grand entrance featuring a covered front porch and an open-concept floor plan designed for modern living. A versatile den/office awaits, perfect for remote work or study. The formal dining room, complete with garden doors leading to a two-tiered deck, creates a seamless indoor-outdoor flow. The heart of the home is a stunning great room, adorned with a gas fireplace and floor-to-ceiling tile accents. Large windows bathe the space in natural light. The gourmet kitchen is a chef's dream, featuring upgraded stainless steel appliances, soaring cabinetry, quartz countertops, and a spacious center island with a breakfast bar. A walk-through pantry leads to a convenient mudroom with custom built-in lockers, main-floor laundry, and a powder room. Upstairs, the luxurious master suite offers a private oasis with a 5-piece ensuite featuring a double vanity, soaker tub, glass shower enclosure, and a generous walk-in closet. A separate bonus room with vaulted ceilings provides additional space for relaxation or entertaining.This exceptional home is packed with upgrades, including central air, hardwood and tile flooring, 9-foot ceilings, wrought iron railings, and built-in speakers. Enjoy the convenience of living within walking distance to the track golf course, driving range, and putting greens. Langdon, a thriving community just east of Calgary, offers a wide range of amenities, including schools, shopping, and services. Don't miss this opportunity to make 220 Boulder Creek Drive your new home. Contact us today to schedule a viewing! (id:50955)
Cir Realty
306, 81 Midtown Boulevard Sw
Airdrie, Alberta
Midtown - The Towns on 8th - #209, 81 Midtown Boulevard SW: Welcome to The Towns on 8th by Shane Homes, a new 49 unit townhouse complex nestled in the community of Midtown in Airdrie. This Stone model features 3 bedrooms, 2.5 bathrooms and an attached double car garage. The main level features an open floor plan with L-shaped in kitchen including stainless steel appliances and an island; central dining area that flows into the living room; den which is adjacent to the balcony; 2 pc bathroom The upper level features a spacious primary bedroom with a large walk-in closet and 3 pc ensuite; 2 additional bedrooms; 4 pc main bathroom and stacked laundry. The entry level offers a developed flex area which can be used as a rec room - An optional upgrade to the entry-level includes a 4th bedroom or 3 pc bathroom. Additional amenities to The Towns include visitor parking and a dog park. Located in Midtown of Airdrie, steps away from the playground, pond and pedestrian bridge, promenade with shops, and nearby schools. Airdrie is less than 20 minutes to the Calgary airport, less than 10 minutes to the QE II, and 15 minutes to north Calgary. (id:50955)
RE/MAX Real Estate (Central)
305, 156 Park Street
Cochrane, Alberta
Welcome to this stunning, move-in-ready Townhouse in the desirable town of Cochrane. This 3-bedroom, 2-bathroom unit offers 881 sq ft of functional, open-concept livingspace, perfect for first-time buyers, downsizers, or investors.The living area is bathed in natural light, thanks to large windows creating a bright, airyatmosphere. Enjoy a beautiful view from your private balcony, the perfect space tounwind or entertain. The modern kitchen is equipped with stainless steel appliances,ample cabinetry, and a spacious breakfast bar for casual dining.There are 3 bedrooms upstairs and the 4-piece bathroom is beautifully appointed. Theupstairs laundry and storage add convenience to this well-designed layout.Located close to shops, restaurants, and other amenities , this unit offers the best ofsmall-town charm with easy access to the city. (id:50955)
RE/MAX First
468 Muirfield Crescent
Lyalta, Alberta
You’ll fall in love with this one-of-a-kind custom-built walkout bungalow (built by an interior designer), featuring a southwest backyard and breathtaking views of the Muirfield Lakes Golf Course and the distant mountains. This meticulously designed home offers unparalleled luxury and attention to detail with each room having a unique focal point. As you enter, you’ll immediately notice the wide plank flooring, elegant French doors leading to the office/bedroom and a stunning wall of windows that floods the space with natural light and showcases the spectacular views. Step past the impressive, curved staircase into the open-concept kitchen, a chef’s paradise with a massive island, custom cabinetry, exquisite Caesarstone countertops, and top-of-the-line stainless steel appliances, including wall ovens and an induction cooktop. The spacious dining room opens to an extended deck with a durable DuraDeck covering and a spiral staircase leading to the lower deck. The living room features 11-foot ceilings and a striking two-way fireplace with a unique cast limestone mantel, serving as a captivating centerpiece. The primary bedroom is a retreat with expansive windows offering the same stunning views. The luxurious ensuite includes a quartz vanity, a standalone soaker tub, a separate shower, and a generous walk-in closet. Conveniently located off the primary bedroom is a mudroom/laundry room, and a half bath completes this level. Descend to the fully finished walkout basement, where you’ll find a bright guest room with barn doors, also enjoying the same gorgeous view. To the right, there’s another bedroom and a stylish 3-piece bath featuring a contemporary rock wall, a large shower with heated tile floors. A third bedroom is located down the hall. The recreation area is perfect for entertaining, featuring a three-sided fireplace and a wet bar. The massive lower deck, complemented by a privacy screen, offers an ideal space for gatherings and enjoying the outdoor setting and e njoy evenings by the landscape lighting that is hard wired in. Low-maintenance landscaping with artificial turf means no mowing or watering is required. Recent upgrades include air conditioning with a transferable warranty. The oversized garage is equipped with Vacuflo, a hot/cold tap, and a rough-in for a future heater. Surrounded by the golf course on three sides (front, back, and side), this home enjoys unmatched privacy, with the cart path running along the side, ensuring no immediate neighbors. With nearly a full lot separating you from the next house, this incredible home must be seen to be fully appreciated. (id:50955)
Royal LePage Benchmark
829 12 Street Se
Slave Lake, Alberta
Great building lot in the SE!! This lot has back alley access and green space behind PLUS side lane running along one side so only 1 close neighbor! This unique lot has it all! (id:50955)
Royal LePage Progressive Realty
4913 2 Street W
Claresholm, Alberta
Here is the OPPORTUNITY you've been WAITING FOR - a CHANCE to make BIG BUCKS in RENTAL INCOME in this CUTE Mixed-Use BUILDING!!! BOMA Measurements calculate over 9334 sq ft of SPACE to RENT over 6 units, with a mix of RETAIL + residential spaces! 8 PARKING STALLS on-site, plus STREET PARKING all around too. The MAIN FLOOR has 2 retail spaces, CURRENTLY occupied by a SALON on one side + a PAPER/PRINTING company on the OTHER. Both have GREAT floor plans to FACILITATE their BUSINESS, + the Salon has one Half Bath, + the Printing company has TWO half baths. UPSTAIRS you will find 4 RESIDENTIAL UNITS: one 3 Bedroom unit which has been EXTENSIVELY renovated, + three 1 Bedroom units! The 3 Bed unit has LOVELY Flooring, a Living room w/TASTEFUL Corner Fireplace, MASSIVE Covered Deck incl/PRIVACY glass paneling, Dining room + adjoining FULL Kitchen w/SKYLIGHT, large 4 pc Main bath, + the Master bed has a 3 pc En-suite. The OTHER units all have LOW-MAINTENANCE vinyl plank Flooring, NEW CUPBOARDS + WINDOWS, 4 pc Bath, + full Kitchen w/electric Stove, Fridge, + Hood fan. A SUPERB Location backs to PARK/Field w/PLAYGROUND. It DOESN'T GET much BETTER than THIS!!! (id:50955)
RE/MAX House Of Real Estate
14538 29-4a Township
Hanna, Alberta
Welcome to this spacious and serene rural retreat, perfectly situated just outside of Hanna, Alberta. Offering the best of both worlds, this property provides the peace and privacy of country living while still being conveniently close to town, only 17 minutes away.Nestled on a sprawling lot with no neighbours behind, this property offers the ultimate in privacy and tranquility—a true retreat from the hustle and bustle. If you have a green thumb, you'll appreciate the expansive outdoor space, perfect for cultivating your dream garden. Plus, with a charming chicken coop already in place, you can enjoy farm-fresh eggs every morning, bringing a touch of country living right to your doorstep.The vast, private yard is an invitation to embrace the outdoors, whether you're hosting lively gatherings on the large deck or simply unwinding in the peace and quiet that surrounds you. Imagine summer evenings spent with friends and family, or quiet mornings sipping coffee as you take in the natural beauty of your surroundings.Step inside to find a warm and inviting atmosphere! A double-sided fireplace serves as the heart of the home, offering cozy warmth in both the dining room and living room—an ideal feature for those chilly Alberta winters. The kitchen is bright and welcoming, with a window overlooking the lush backyard, and its open-concept design enhances the sense of space and light throughout.The large upstairs bathroom is a standout, designed with relaxation in mind. It features a double vanity, a luxurious soaking tub, and a separate shower, offering a spa-like experience after a long day.Downstairs, the fully finished basement adds even more living space and versatility. It features two additional bedrooms, a recreation room complete with a pool table and treadmill (both included with the home), a den, and a bathroom. This space is perfect for entertaining, hosting guests, or creating your ideal home gym.This property is more than just a house; it’s a lifestyle. Of fering the perfect blend of rural serenity and modern convenience, it’s an exceptional opportunity for those seeking a peaceful, yet well-connected life. Don’t miss out on making this remarkable property your own—schedule a viewing today and start imagining the possibilities of life in this beautiful rural home, just south of Hanna, Alberta. (id:50955)
Coldwell Banker Mountain Central
Range Road 243 Township Road 242 A
Rural Wheatland County, Alberta
30 Acres located just west of Strathmore with Highway 1 frontage- amazing holding value, or potential for anything you could dream, business, land development, build your dream home! You name it amazing location, great views. Situated just off Highway 1 with Service road access- Located in County of Wheatland, an amazing County to work with (id:50955)
RE/MAX Key
354 Smith Cr
Rural Parkland County, Alberta
Enjoy lake living in this fully renovated & upgraded cottage at Spring Lake! Completely transformed inside & out this property has gone from basic cabin to year round home. Upgrades include new metal roof & siding both with upgraded insulation, new windows, insulated skirting, new kitchen, new bathroom, new flooring, new shed with shelving, natural gas brought in with new furnace, well drilled in 2022, new 2000 gallon holding tank, upgraded power with 100 amp main service. The home is bright & welcoming featuring the spacious kitchen with island, dining area with patio doors to the large deck, comfortable living room, 3 pce bath, laundry & bedroom plus a den. Another deck is at the front of the home with garden boxes & fruit trees. This wonderful home backs onto environmental reserve & is the only thing between you & the lake! Spring Lake allows second residences - check with Village of Spring Lake for details. Enjoy tiny home living at the lake & make new memories for years to come! (id:50955)
Royal LePage Noralta Real Estate
58 Mountain Lion Drive
Bragg Creek, Alberta
COMING SOON ON AN EPISODE OF COUNTRY HOUSE HUNTERS CANADA!!! This sensational acreage is on one of the most sought-after lots in Wintergreen, perfectly situated with frontage on the pristine golf course and backing onto municipal reserve. This immaculately maintained property showcases the craftsmanship and beauty of cedar log construction while offering every modern convenience, including WHEELCHAIR ACCESSIBILITY and a POOL HOUSE WITH INDOOR POOL! Exemplifying country charm, a paved driveway leads through towering spruce to the picturesque residence, featuring dormer windows above a sprawling covered front porch. An attached TRIPLE CAR GARAGE is oversized and heated, providing space for 3 cars PLUS WORKSHOP! Lush green lawns and a firepit with a stone patio surround complete the front views, while to one side sits the enticing pool house. This entertainer's dream contains an 8' deep kidney-shaped pool with natural stone decks, changing areas, and an ACCESSIBLE LIFT! The main residence offers versatile spaces with large gathering areas and quiet hideaways. The foyer (With hardwood stairs featuring a STAIR LIFT! Seller will remove if requested.) grants views across refinished cherry hardwood floors to the gracious dining room with vaulted ceilings and a window seat, and beyond to the warmth of the living room with it's stone, wood burning fireplace. The farmhouse kitchen offers a massive butcher block island, gas stove, slate countertops, and a bay window above the sink, overlooking the expansive back deck (New in 2022) with two stair accesses to the backyard and the beauty of the wooded lot and forest reserve beyond. Open to the kitchen is an impressive casual dining area with room for a harvest table, a window seat, and a built-in desk. Additional highlights of the main floor include a mudroom with heated tile floors, a WHEELCHAIR LIFT (Seller will remove if requested.), main floor laundry, and an ACCESSIBLE BATHROOM WITH ROLL-IN SHOWER (Perfect for a DOG WASH too! )! The upper level features the primary suite with a PRIVATE SITTING ROOM/OFFICE, a 5-pc ensuite, and TWO WALK-IN CLOSETS. The upper bonus room is the ideal place to relax and connects two more spacious bedrooms (One with an ADORABLE LOFT!) and a 4-pc bath. The lower level features an open office overlooking a large family room with a gas fireplace, a gym/hobby room, a 3-pc bath with additional laundry hookups, and a spacious bedroom—perfect for guests! This exceptional property combines rustic elegance, modern convenience, and unparalleled beauty, making it the perfect haven for those pursuing the call of country living. (id:50955)
Greater Calgary Real Estate
179 Pembina Avenue
Hinton, Alberta
2800 sqft building for lease in high traffic area of Hinton. Located in the green square this space is on ground level and zoned C-NOD which has numerous permitted and discretionary uses including but not limited to eating/drinking establishment, General Office, grocery store. **measurements are approximate** (id:50955)
RE/MAX 2000 Realty
246 Halifax Close
Penhold, Alberta
This to be constructed Larkaun Homes townhouse could be your next home! You will appreciate the upgrades throughout this 3 bedroom, 2 bathroom two storey. The curb appeal is accented by the covered front veranda. The entryway greets you to the living room that is flooded with natural light through the large front window. Ceiling height, kitchen cabinets are accented by crown moldings, full tile decorative backsplash, a large island eating bar with pendant lighting above, quartz countertops & a corner pantry. There is an oversized window overlooking the backyard from the dining room. The large back entryway is very functional with space to hang your coats & store your footwear. Follow the wrought iron railings upstairs to the 3 bedrooms. The king sized primary bedroom has a walk in closet, 4 pce bath has an extended vanity with drawers for storage & a separate water closet. There is an upper floor laundry room for your convenience. Don't worry about the extra cost for landscaping, these townhouses come complete with sod & fence so that you can just move in and start enjoying your new home! The undeveloped basement has roughed-in plumbing for a future bathroom, a high efficient furnace & an electric hot water tank. A new home buyer program with the Town of Penhold is in effect which means individuals purchasing a newly constructed home (never been lived in home) in Penhold can apply for the program and it is a municipal tax reduction of 50% the first year, and 25% the second year they own the home. Taxes have not been assessed yet. (id:50955)
Century 21 Maximum
244 Halifax Close
Penhold, Alberta
This to be constructed Larkaun Homes townhouse could be your next home! You will appreciate the upgrades throughout this 3 bedroom, 2 bathroom two storey. The curb appeal is accented by the covered front veranda. The entryway greets you to the living room that is flooded with natural light through the large front window. Ceiling height, kitchen cabinets are accented by crown moldings, full tile decorative backsplash, a large island eating bar with pendant lighting above, quartz countertops & a corner pantry. There is an oversized window overlooking the backyard from the dining room. The large back entryway is very functional with space to hang your coats & store your footwear. Follow the wrought iron railings upstairs to the 3 bedrooms. The king sized primary bedroom has a walk in closet, 4 pce bath has an extended vanity with drawers for storage & a separate water closet. There is an upper floor laundry room for your convenience. Don't worry about the extra cost for landscaping, these townhouses come complete with sod & fence so that you can just move in and start enjoying your new home! The undeveloped basement has roughed-in plumbing for a future bathroom, a high efficient furnace & an electric hot water tank. A new home buyer program with the Town of Penhold is in effect which means individuals purchasing a newly constructed home (never been lived in home) in Penhold can apply for the program and it is a municipal tax reduction of 50% the first year, and 25% the second year they own the home. Taxes have not been assessed yet. (id:50955)
Century 21 Maximum
242 Halifax Close
Penhold, Alberta
This to be constructed Larkaun Homes townhouse could be your next home! You will appreciate the upgrades throughout this 3 bedroom, 2 bathroom two storey. The curb appeal is accented by the covered front veranda. The entryway greets you to the living room that is flooded with natural light through the large front window. Ceiling height, kitchen cabinets are accented by crown moldings, full tile decorative backsplash, a large island eating bar with pendant lighting above, quartz countertops & a corner pantry. There is an oversized window overlooking the backyard from the dining room. The large back entryway is very functional with space to hang your coats & store your footwear. Follow the wrought iron railings upstairs to the 3 bedrooms. The king sized primary bedroom has a walk in closet, 4 pce bath has an extended vanity with drawers for storage & a separate water closet. There is an upper floor laundry room for your convenience. Don't worry about the extra cost for landscaping, these townhouses come complete with sod & fence so that you can just move in and start enjoying your new home! The undeveloped basement has roughed-in plumbing for a future bathroom, a high efficient furnace & an electric hot water tank. A new home buyer program with the Town of Penhold is in effect which means individuals purchasing a newly constructed home (never been lived in home) in Penhold can apply for the program and it is a municipal tax reduction of 50% the first year, and 25% the second year they own the home. Taxes have not been assessed yet. (id:50955)
Century 21 Maximum
51120 Rge Rd 73
Rural Parkland County, Alberta
Welcome to this custom-built bungalow nestled on a picturesque 5.51-acre lot just minutes from Drayton Valley. The main floor features a cozy living room with a charming brick fireplace, a family room bathed in natural light from bright bay windows & a large eat-in country kitchen with ample cabinetry & counter space. You'll find 2 spacious bedrooms, including a primary suite with private patio access & a luxurious 3pc en-suite, alongside a well-appointed 4pc main bath. The fully finished basement offers even more living space, showcasing a 2nd living room with a stone fireplace, an additional SECOND KITCHEN & 2 more bedrooms, plus a convenient laundry room. Recent upgrades include newer flooring, energy-efficient Lux windows (original) , a newer furnace (2016), hot water tank (2015), and a durable metal roof (2012). Outdoor amenities include a sizable shed, a workshop & an oversized dbl semi-attached garage connected by a breezeway, ensuring plenty of storage. (id:50955)
Century 21 Leading
#45 53026 Hghway 31
Rural Parkland County, Alberta
Welcome to your perfect getaway in Singing Hills, just an hour west of Edmonton! This stunning lot is ready to be your private retreat or the foundation for your dream development. The property features a meticulously constructed 200' long by 16' wide driveway that leads to a spacious 40' by 60' parking pad, providing ample space for vehicles, RVs, or future structures. The driveway and parking pad are built to last, with a roadway geo-textile membrane installed atop a compacted clay surface, covered by 10 inches of compacted 40mm aggregates. This solid foundation ensures durability and stability for years to come. The entire perimeter of the lot is securely fenced with a 4-foot fence, complete with a gate, offering privacy and peace of mind. Whether you're looking to develop or simply enjoy a serene spot close to Lake Wabamun, this property is a rare opportunity! (id:50955)
RE/MAX Real Estate
54413 Hghway 757
Rural Parkland County, Alberta
Private 15.33 acres of HAPPINESS. Seller has had natural gas installed and paid the stand by fee for 2025 of 200.00. A new permitted 200 amp service is installed. (no meter, needs to be installed by new owner. 2008 Holiday trailer keys outback 1008. with huge deck bathroom in trailer and another in building. Sea Can. Above ground cistern. Perfect to build homestead. 85 km west on yellowhead to secondary hwy 757 and north 12 kms to property on east side. (id:50955)
Royal LePage Arteam Realty


