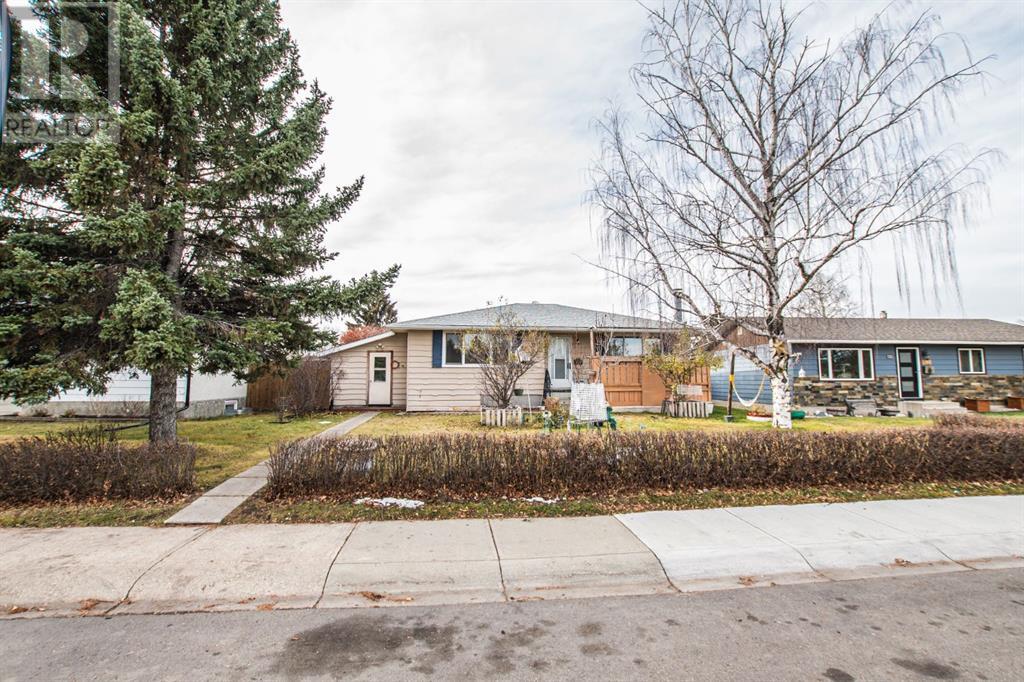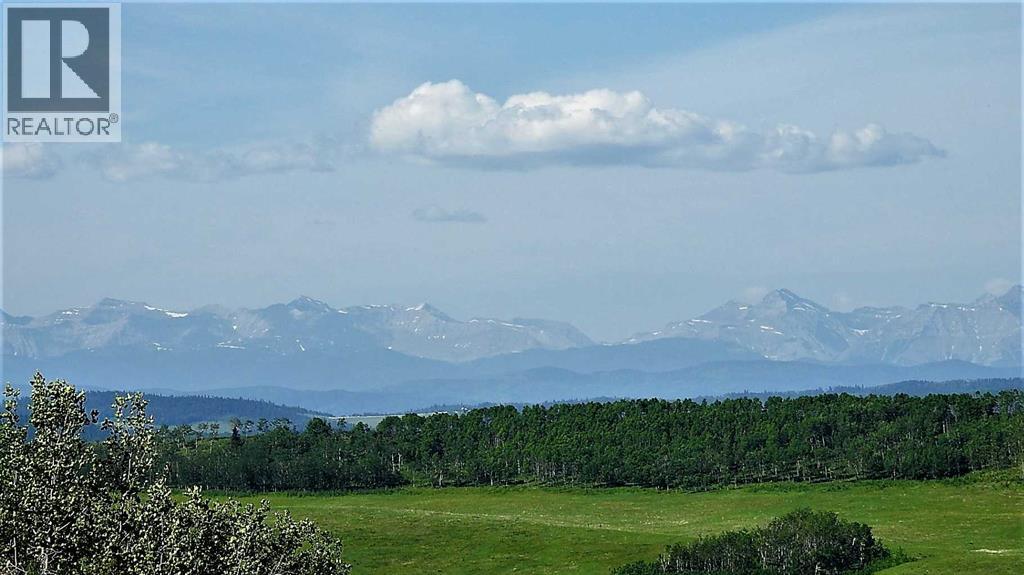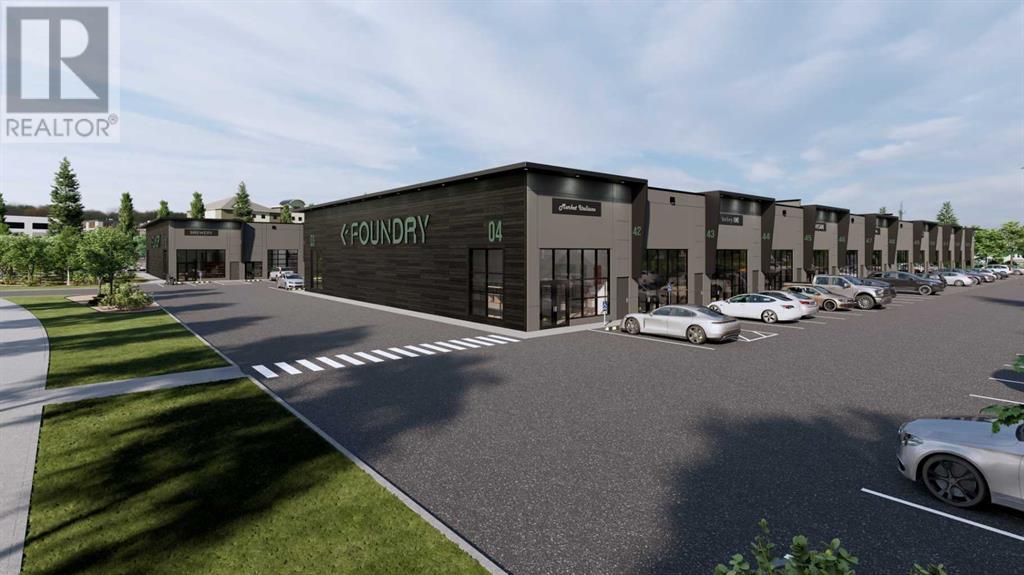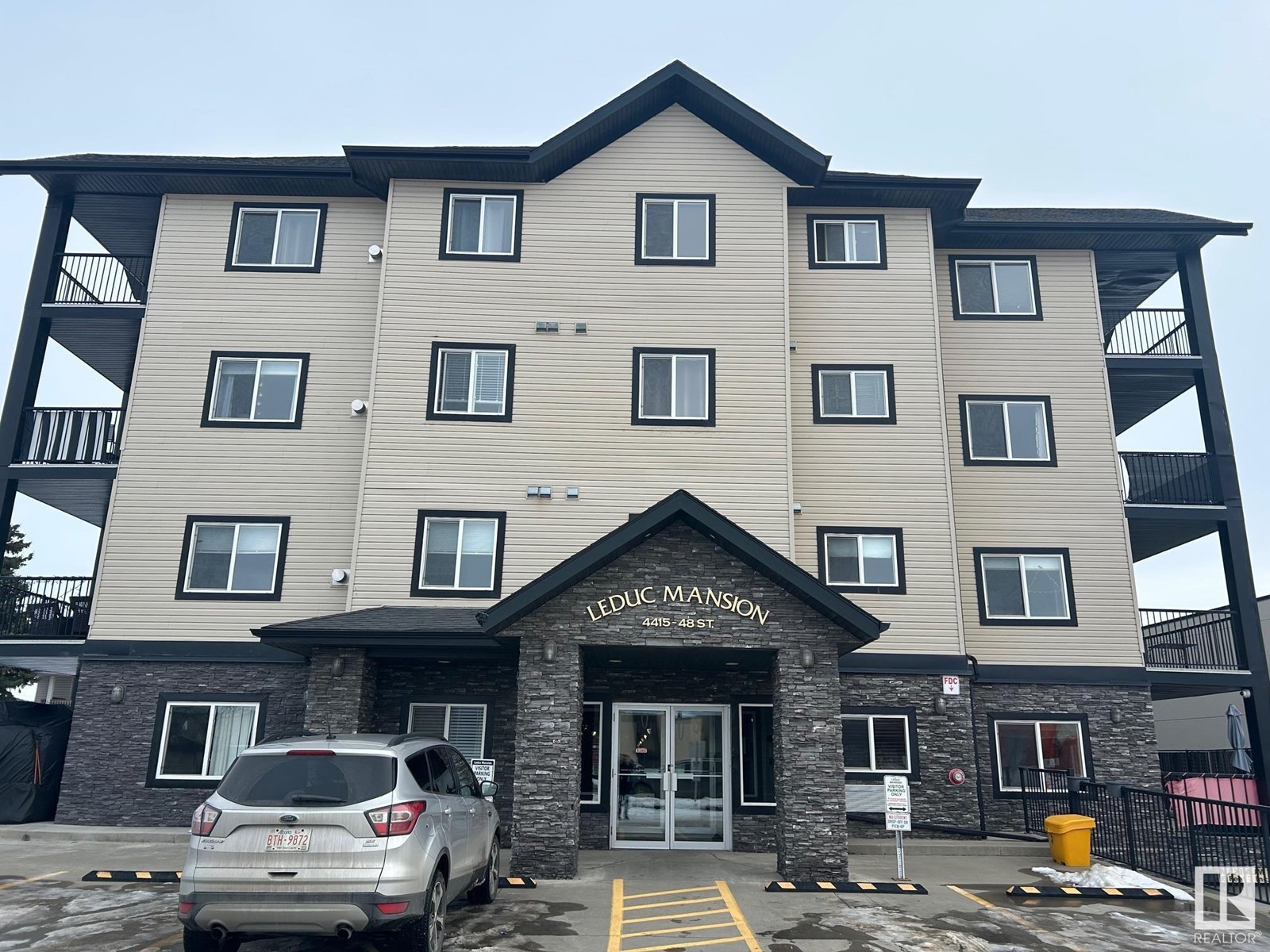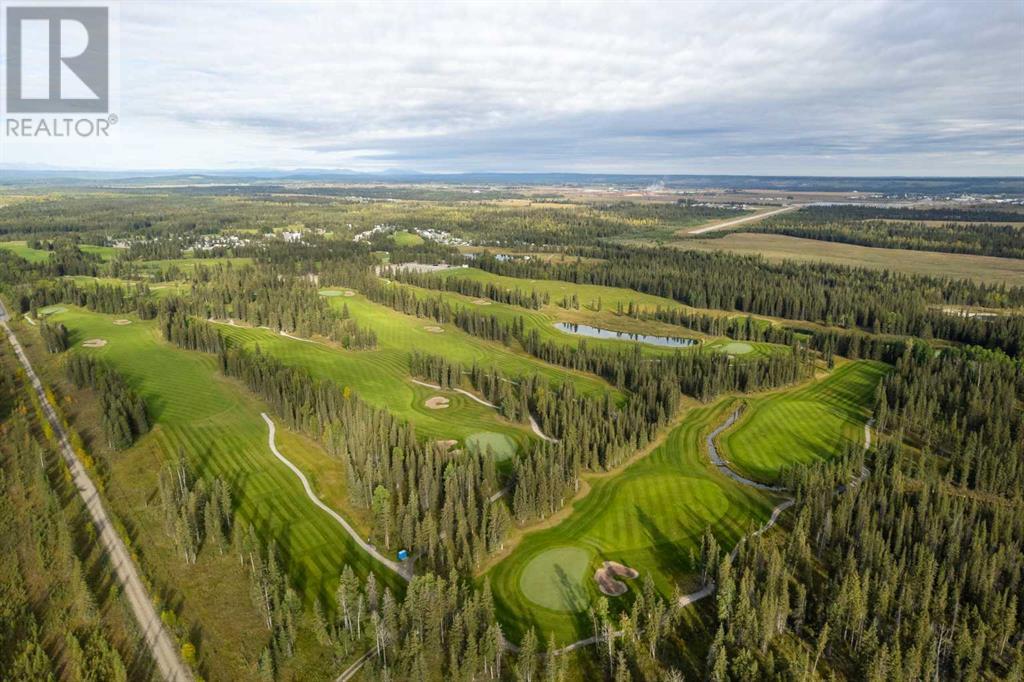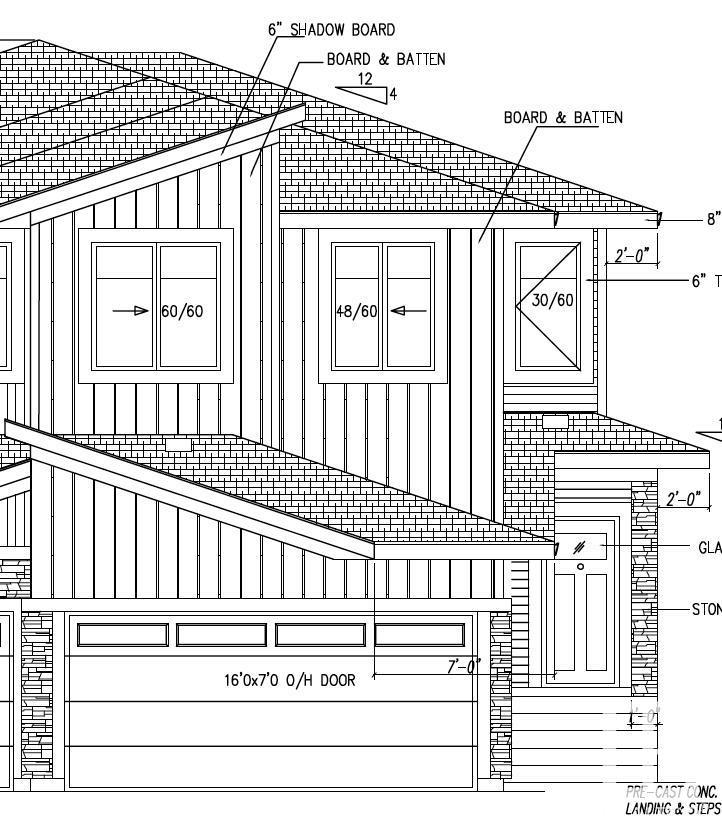600 Reynolds Crescent Sw
Airdrie, Alberta
Cooper's Crossing is Airdrie's top community with over 44 acres of park, greenspace and trails, including Willow Pond, Central Pond and Cooper's Town Promenade and SIX EXISTING SCHOOLS, this is the perfect neighbourhood to move into and thrive! This brand new NuVista built SHOW HOME is ready to move into and features a FULLY LANDSCAPED yard with a 12' x 10' rear deck, a fully developed basement, a spacioius kitchen with walk through pantry, 2 tone cabinetry, quartz counter tops and UPGRADED APPLIANCES. There are hardwood & tile floors, central air, window coverings and a 20' x 22' garage. This beautiful home is a must see! (id:50955)
RE/MAX Landan Real Estate
77 Chelles Wd
St. Albert, Alberta
Introducing The NERO by Justin Gray Homes, a 2024 Build Construction & Engineering Awards winner. Situated on a quiet street in the up and coming community of Cherot. This home boasts 2,140sqft of UNPARALLELED craftmanship. Just steps inside, find a DEN great for an office/bedroom. The SPACIOUS double garage, stylish 2pc powder room & built-in mudroom are just around the corner. The WALK-THRU PANTRY features beautiful arches, opening up into the kitchen w/ 5-piece shaker style cabinets & WOODEN DOVE-TAILED drawers. Entertain with ease around the massive kitchen island with QUARTZ countertops. The main level boasts 9FT CEILINGS, 8 FT DOORS, an airy OPEN-TO-BELOW main living space & a cozy GAS PLASTERED fireplace. Upstairs, discover a BONUS ROOM, LAUNDRY, 2 beds with HUGE windows, and a luxurious primary. The primary offers a VAULTED ceiling, bedside sconces, a 5PC SPA-LIKE ENSUITE, and a WIC with MDF shelving. Enjoy high-efficiency living w/ SOLAR ROUGH-INS, hot water on demand & triple-pane windows. (id:50955)
Maxwell Polaris
29 Cannes Cv
St. Albert, Alberta
This masterpiece offers peace of mind with unparalleled craftsmanship,The Sable by Justin Gray Homes, a 2024 Build Construction & Engineering Awards winner. Step into an airy, open-to-above foyer leading to a den, perfect for an office or extra bedroom. The spacious oversized dbl garage and stylish 2pc pwdr room are just around the corner. The walk-thru pantry features arched walkways & custom cabinetry, complementing the kitchen's 5-piece shaker style cabinets & wooden dove-tailed drawers. Entertain with ease around the massive kitchen island with quartz countertops. The main level boasts 9ft ceilings, large windows, & a cozy gas fireplace, creating a bright & inviting living space. Upstairs, discover a large bonus room, convenient laundry, 2 beds with WIC's, and a luxurious primary suite. The primary suite offers a raised ceiling, bedside sconces, a 5pc spa-like ensuite, and a walk-in closet with MDF shelving. Enjoy high-efficiency living w/ solar rough-ins, hot water on demand & triple-pane windows. (id:50955)
Maxwell Polaris
5017 Wilson Street
Blackfalds, Alberta
Attention investors. This well built fourplex was built in 2022 and is fully rented. The fourplex consists of two 3 bed 2 1/2 bath suites at the rear of the building facing the allley wiith a fenced yard. At the front of the building are two more 3 bed 3 1/2 bath units with a single attached garage facing the street. The two units facing the street have ensuite 4pc bathrooms whereas the two units in the back do not. All four of the units have an additional bonus space in the finished basement consisting of a potential kitchen space, bathroom and bonus room. These units are ideal for renters who are large families or multi-generational families where the grandparents can live in the basement. All four units are on seperate utilities. Located in the downtown core so within walking distance to the elementary school, park, hockey rink and shopping. Blackfalds is a rapidly growing community so there is no shortage of individuals looking for rental accomodations. (id:50955)
Royal LePage Lifestyles Realty
8632 97 Av
Morinville, Alberta
Juniper Heights is an expansive new community in Morinville. You'll enjoy a close proximity to schools, parks, pathways, new regional rec centre and more in this beautiful community! With over 1470 square feet of open concept living space, the Soho-D from Akash Homes is built with your growing family in mind. This duplex home features 3 bedrooms, 2.5 bathrooms and chrome faucets throughout. Enjoy extra living space on the main floor with the laundry room and full sink on the second floor. The 9-foot ceilings on main floor and quartz countertops throughout blends style and functionality for your family to build endless memories. PLUS a single oversized attached garage! PICTURES ARE OF SHOWHOME; ACTUAL HOME, PLANS, FIXTURES, AND FINISES MAY VARY & SUBJECT TO AVAILABILITY/CHANGES! (id:50955)
Century 21 All Stars Realty Ltd
33 Odstone Green
Red Deer, Alberta
This 1972 family home is ready for its next owner, offering a functional layout with 3 bedrooms on the main floor, making it perfect for families. The main bath is a convenient 4-piece configuration. Large Dinning space perfect for family night and entertaining. You'll love the spaciousness of the large lot, providing plenty of room for outdoor activities and relaxation. Additionally there is a 3season/sunroom.The property features a detached double garage, ideal for someone who is mechanically inclined or requires extra storage space. Situated on a quiet green, the location offers ample room for kids to play safely. The home is also conveniently close to schools, shopping centers, and transit options, making day-to-day errands and commutes a breeze. While the house awaits your personal touch and modern updates, it presents a fantastic opportunity to customize according to your preferences and make it truly your own. (id:50955)
Royal LePage Network Realty Corp.
79.41 Acres Se-13-22-3w5
Rural Foothills County, Alberta
Imagine owning 79 Acres at the end of a dead end, within 10 minutes of Shawnessy, and the Ring road, on paved serviced roads. Imagine the best Mountain and Foothills views, from high on the hill over looking your land and the valley's around you. Well it doesn't take imagination because it is there for you in Priddis, SW of Calgary. Part of "Dark Sky Country", right next to the Rothney Astrophysical Observatory, this 79 acres runs north and south along a long ridge giving 360 degree views from Calgary to the Mountains. Very productive land, that is currently in hay and pasture, with some nice forested areas in the bottom on the East side. Want to build your Big, Beautiful, Dream Home on the ridge? This is the perfect land for someone who has a few horses and wants a little space between them and their neighbors. But the view of the foothills, and the glistening Rocky Mountains, is what you will be waking up, and coming home to each and every day. This 79 acres in Priddis, is everything that you can imagine! Gas and power border property. Price does not include GST. In the event that GST is payable and the Buyer is not a GST registrant, then the Buyer shall remit the applicable GST to the Seller’s lawyer on or before Completion Day. Proper permits required for any development. (id:50955)
Coldwell Banker Mountain Central
218, 9 Southbank Crescent
Okotoks, Alberta
Welcome to the Foundry Okotoks!! a new commercial park development in the Southbank Commercial Park located at 9 Southbank Crescent in the thriving town of Okotoks, Alberta. Scheduled for completion in late spring or early summer of 2025, this project offers an exceptional opportunity for businesses and investors to establish themselves in a dynamic and growing community. With units sized from 1,187 to 14,219 square feet and prices starting at $400 per square foot, the Foundry provides versatile options to suit a diverse range of commercial needs.Strategically located near prominent retailers such as Costco and Home Depot, as well as other thriving commercial establishments, the Foundry offers seamless access to Highway 2 and the rapidly expanding Calgary Metropolitan Region. Zoned IBP, this modern development features floor-to-ceiling heights of 19.5 feet and an overall building height of 22 feet, making it an ideal space for businesses such as medical offices, childcare services, food franchises, boutique retail, recreation facilities, professional offices, and other service-based enterprises.The Foundry offers units in shell condition, providing a customizable space for businesses to create their ideal layout. With its contemporary design, high visibility, and accessibility, this development is perfectly positioned to help businesses make a lasting impression in a growing and competitive market.The Foundry benefits demographically from strong economic fundamentals, including a rapidly expanding population, diverse demographics, and substantial infrastructure investment. As the community continues to grow, this development is poised to become a vibrant commercial hub and a focal point for business activity in the region.Don’t miss out on this unique opportunity, that will build equity for a lifetime. Find use through various marketing means or contact your agent today for more information and to secure your unit in this exciting new development. All photos a nd plans are artist renderings. Info package is available on request. (id:50955)
Exp Realty
109, 9 Southbank Crescent
Okotoks, Alberta
Welcome to the Foundry Okotoks!! a new commercial park development in the Southbank Commercial Park located at 9 Southbank Crescent in the thriving town of Okotoks, Alberta. Scheduled for completion in late spring or early summer of 2025, this project offers an exceptional opportunity for businesses and investors to establish themselves in a dynamic and growing community. With units sized from 1,187 to 14,219 square feet and prices starting at $400 per square foot, the Foundry provides versatile options to suit a diverse range of commercial needs.Strategically located near prominent retailers such as Costco and Home Depot, as well as other thriving commercial establishments, the Foundry offers seamless access to Highway 2 and the rapidly expanding Calgary Metropolitan Region. Zoned IBP, this modern development features floor-to-ceiling heights of 19.5 feet and an overall building height of 22 feet, making it an ideal space for businesses such as medical offices, childcare services, food franchises, boutique retail, recreation facilities, professional offices, and other service-based enterprises.The Foundry offers units in shell condition, providing a customizable space for businesses to create their ideal layout. With its contemporary design, high visibility, and accessibility, this development is perfectly positioned to help businesses make a lasting impression in a growing and competitive market.The Foundry benefits demographically from strong economic fundamentals, including a rapidly expanding population, diverse demographics, and substantial infrastructure investment. As the community continues to grow, this development is poised to become a vibrant commercial hub and a focal point for business activity in the region.Don’t miss out on this unique opportunity, that will build equity for a lifetime. Find use through various marketing means or contact your agent today for more information and to secure your unit in this exciting new development. All photos a nd plans are artist renderings. Info package is available on request. (id:50955)
Exp Realty
101, 9 Southbank Crescent
Okotoks, Alberta
Welcome to the Foundry Okotoks!! a new commercial park development in the Southbank Commercial Park located at 9 Southbank Crescent in the thriving town of Okotoks, Alberta. Scheduled for completion in late spring or early summer of 2025, this project offers an exceptional opportunity for businesses and investors to establish themselves in a dynamic and growing community. With units sized from 1,187 to 14,219 square feet and prices starting at $400 per square foot, the Foundry provides versatile options to suit a diverse range of commercial needs.Strategically located near prominent retailers such as Costco and Home Depot, as well as other thriving commercial establishments, the Foundry offers seamless access to Highway 2 and the rapidly expanding Calgary Metropolitan Region. Zoned IBP, this modern development features floor-to-ceiling heights of 19.5 feet and an overall building height of 22 feet, making it an ideal space for businesses such as medical offices, childcare services, food franchises, boutique retail, recreation facilities, professional offices, and other service-based enterprises.The Foundry offers units in shell condition, providing a customizable space for businesses to create their ideal layout. With its contemporary design, high visibility, and accessibility, this development is perfectly positioned to help businesses make a lasting impression in a growing and competitive market.The Foundry benefits demographically from strong economic fundamentals, including a rapidly expanding population, diverse demographics, and substantial infrastructure investment. As the community continues to grow, this development is poised to become a vibrant commercial hub and a focal point for business activity in the region.Don’t miss out on this unique opportunity, that will build equity for a lifetime. Find use through various marketing means or contact your agent today for more information and to secure your unit in this exciting new development. All photos a nd plans are artist renderings. Info package is available on request. (id:50955)
Exp Realty
135 Clear Creek Place
Rural Rocky View County, Alberta
Discover the stunning luxury villas in Swift Creek, a unique lock-and-leave community ideal for those seeking something different away from the city. Swift Creek is prestigiously located West of the city, adjacent to Elbow Valley, and only an hour away from the mountains. The Cascade model by Homes by Avi is a fully developed bungalow villa situated on a pie-shaped lot with a gorgeous NW-facing yard. The main floor boasts a chef-style kitchen with a large island, 10ft tray ceilings in both the dining and great room, an elegant main floor office, and a master bedroom that includes a luxurious ensuite with an oversized curbless shower, freestanding tub and upgraded finishes. Enjoy year-round outdoor living on the covered deck with glass rail and power privacy windscreens. The walkout basement is fully finished with premium finishes and includes a rec area, a flex area for a gym or hobby area, and two additional guest bedrooms. The covered patio off the basement, measuring 18’x12’, provides additional outdoor space. This home comes with air conditioning and includes all landscaping and maintenance, featuring sod in the front and back, and select greenery at the rear. The lot backs onto a berm with trees for added privacy. The oversized garage boasts an epoxy floor, water hookups and is heated. Experience the perfect blend of luxury and convenience in the exclusive Swift Creek community and all it offers. (id:50955)
Century 21 Bamber Realty Ltd.
#309 4415 48 St
Leduc, Alberta
Welcome to Leduc Mansion, a charming community nestled in the heart of Leduc, offering residents access to beautiful parks, trails, and a range of recreational amenities. This third-floor unit features 2 spacious bedrooms and 2 bathrooms, including a cozy fireplace and large windows that fill the space with natural light. The kitchen boasts a functional island with ample counter space, perfect for preparing meals and entertaining guests. Both bedrooms are generously sized, with the primary bedroom accommodating king-sized furniture and featuring a walk-in closet. One bathroom is a 4-piece, while the ensuite offers a convenient 3-piece setup. The apartment's in-unit laundry and dining area add to the convenience and comfort of this home. Enjoy the outdoors from your private balcony, and benefit from the included parking stall. With carpet, tile, and hardwood floors throughout, this 924.63 square foot unit provides a comfortable and stylish living environment. (id:50955)
Coldwell Banker Mountain Central
3617 41 Av
Beaumont, Alberta
Stunning BRAND NEW home located in the desirable area of the BEAUMONT. Total 4 bed/3 bath home with SEPARATE ENTRANCE to a future LEGAL BASEMENT SUITE!!! This home has it all....Main floor has a bedroom with full bathroom, Living room is OPEN TO ABOVE with Large sized windows flooding the room with lots of natural light. The kitchen is spacious with large island and A SPICE KITCHEN as well!! The dining room has a beautiful view of the backyard. On the upper level you will find a large sized BONUS ROOM, a Master bedroom with a 5pc ensuite & walk in closet, 2 more good sized bedrooms, another full bathroom and the convenience of a laundry room on this level! This home also has a double garage attached and is located close to major routes, bus stops, shopping, restaurants, and so much more!! (id:50955)
RE/MAX Excellence
324a Boutin Avenue
Hinton, Alberta
This brand new Triplex, built in 2024, features a modern two-storey design with an attached heated garage! It boasts a fenced and landscaped yard, providing added privacy and outdoor space. Inside, you'll find durable vinyl plank flooring throughout the main, open concept with rich cabinets, an island, stainless steel appliances, and a 2 piece bathroom. Upstairs, the large primary bedroom offers a walk in closet, sitting area, along with a 4 piece ensuite. There are also two additional bedrooms, another full bathroom, and an upstairs laundry for added convenience. Large lot to accommodate RV's and extra vehicles. Also comes complete with a concrete drive, new home warranty, and quick possession! (id:50955)
RE/MAX 2000 Realty
105, 285 Chelsea Court
Chestermere, Alberta
Welcome to Chelsea Court and the impressive "Regent" townhome by Trico Homes, one of Calgary’s premier local builders. This thoughtfully designed residence features 2 bedrooms, 3.5 bathrooms, and over 1,344 square feet of well-planned living space. On the entry level, you'll find a versatile flex room with a full bath and an oversized one-car attached garage. The main floor offers a private front deck with a gas line, perfect for enjoying views of the green spaces and walkways. Inside, the open-concept layout is highlighted by 9-foot ceilings, four flush-mounted LED lights in the great room, and a modern kitchen equipped with quartz countertops and semi-built-in stainless-steel appliances. Additional features include a rough-in for air conditioning and zebra blinds on all windows to ensure comfort throughout the year. Upstairs, the owner’s master bedroom includes a spacious walk-in closet and a private 4-piece ensuite. Photos are representative. (id:50955)
Bode Platform Inc.
32351 Range Road 55
Rural Mountain View County, Alberta
Welcome to Coyote Creek Golf and RV Resort, located in the shadows of the Canadian Rockies along the Red Deer River, and a short drive West of Sundre, Alberta. The course offers a unique blend of a fully irrigated 18-hole Championship Golf Course designed by Browning Horrocks and an RV resort as an attraction to the area. The course is designed to appeal to golfers of all skill sets with a Rating/Slope of 121/71.1 from the tips at a total of 6,662 yards and 122/69 at the forward tees with a yardage of 5,858. The hazards are the natural ponds and creek on the property as well as the mature trees and sand bunkers. The property features a driving range with a golf ball dispenser, a chipping practice area, and a putting green to offer golfers a chance to warm up, and the campers a place to spend a few extra hours working on their game. For guest experience, there is a large clubhouse with a wide selection of clothing, clubs, and golf accessories. The Coyote Den Grill, which opened in 2015, is a fully licensed restaurant with an array of meal choices. The dining room and patio are situated on a large pond stocked with rainbow trout. The Den is open to the public to enjoy. Last is a large banquet facility to host up to 150 guests for corporate events, weddings, reunions, and more. The RV Resort has space for 30 landscaped back-in sites and 10 spacious drive-through spots. Each site has access to 50-30-15 amp power and full-service hookups. They also feature picnic tables and a fire pit. Guests also have access to shower and laundry facilities for those wanting a longer stay. To help support the course, the clubhouse, and the facilities, there are over 300 privately owned RV lots on the property. For future growth, the current owners have a plan that could include another 180 campsites and seasonal campsite rentals, a challenging 9-hole par-3 course, and a large pond stocked with the intention of campers being able to stay and golf and fish! All of this allows for addition al support for the facilities in the resort. (id:50955)
Cir Realty
3619 41 Av
Beaumont, Alberta
Stunning BRAND NEW home located in the desirable area of the BEAUMONT. Total 4 bed/3 bath home with SEPARATE ENTRANCE to a future LEGAL BASEMENT SUITE!!! This home has it all....Main floor has a bedroom with full bathroom, Living room is OPEN TO ABOVE with Large sized windows flooding the room with lots of natural light. The kitchen is spacious with large island and A SPICE KITCHEN as well!! The dining room has a beautiful view of the backyard. On the upper level you will find a large sized BONUS ROOM, a Master bedroom with a 5pc ensuite & walk in closet, 2 more good sized bedrooms, another full bathroom and the convenience of a laundry room on this level! This home also has a double garage attached and is located close to major routes, bus stops, shopping, restaurants, and so much more!! (id:50955)
RE/MAX Excellence
1501, 703 Luxstone Square Sw
Airdrie, Alberta
Welcome to this captivating townhome in the established community of Luxstone where timeless charm and spirited active living blend wonderfully. With 4 bedrooms, complete with two parking stalls this home also offers an abundance of favorable lighting and a trendy open-concept floor plan encompassing a well-balanced sense of comfort and style. The natural light highlights the open living spaces, including a spacious kitchen and dining area, perfect for entertaining. The bedrooms provide a great space for private retreats while and the full finished basement has endless possibilities for creating memorable experiences and enjoying shared activities with friends and family. Great LOCATION! With many amenities such as close proximity to: cafes, grocery markets, parks and schools. Come view today! (id:50955)
First Place Realty
4824 52 Street
Mirror, Alberta
Looking to leave the hustle and bustle of the city and start living the easy life? Look no further than this perfect lot to make your home in the charming community of Mirror, Alberta! This beautiful, level residential lot is ready for you to set down roots and turn into an oasis for living. The lot is fully serviced, cleared, and level, so no extra work or cost there. This is the perfect spot for your dream home. This lot is on a peaceful street with wonderful neighbours. Modular friendly lot. Mirror is 25 minutes to Lacombe, 45 minutes to Red Deer, and 28 minutes to Stettler. You are a short walk to schools, main street, the museum, community centre, rinks, skate park, and more! Don't forget to hit up the fabulous Mae's Kitchen while you're here! Haunted Lake Golf Course and Haunted Lake Campground are a few minutes' drive away too. Check out this lot before it's gone! (id:50955)
RE/MAX Landan Real Estate
39 Riverside Trailer Park
Whitecourt, Alberta
This charming 2-bedroom, 1-bathroom home offers a cozy and functional living space, ideal for first-time buyers or those looking to downsize. Built in 1984, it sits on treated wood blocking and features a blend of modern updates and timeless details.The Interior boasts an open-concept design, seamlessly connecting the kitchen and living room. The kitchen is finished with durable tile flooring, while the living room, hallway, and bedrooms feature warm hardwood floors. The 4-piece bathroom complements the home with easy-to-maintain tile flooring.Outdoor living is enhanced by a front covered porch, an enclosed rear porch (not heated), and a covered deck accessible from the second door, providing versatile spaces to relax.It is equipped with a 100-amp electrical service, a newer hot water tank installed in 2023, and a brand-new furnace added in 2024. A fridge, stove, and hood fan are also included.The property includes a single insulated garage measuring 11 by 20 feet, finished with plywood for durability. It is being sold “as is, where is.” With its thoughtful layout and key updates, this home offers a unique opportunity for comfortable living. (id:50955)
Exit Realty Results
#202 802 -12 St
Cold Lake, Alberta
Maintenance-free Living with a Lake View! This 3-bedroom, 2-bathroom condo boasts an open floor plan, perfect for modern living. The kitchen offers ample cabinet space and generous countertops. The living room is bathed in natural light, thanks to its three large windows. The owner's suite includes a spacious walk-in closet and a 3-piece ensuite. The other two bedrooms are nice and spacious with one of the bedrooms leading out onto the balcony. This condo is equipped with a brand-new washer and dryer, underground parking, private storage, and access to a fitness center. It's also pet-friendly! Enjoy the convenience of its prime location, within walking distance of the lake, restaurants, a drugstore, and shopping. (id:50955)
Coldwell Banker Lifestyle
515 50 Street
Edson, Alberta
Excellent revenue-producing multi-tenant Office /retail/with shop space located on Main Street, All amenities nearby. (id:50955)
Century 21 Twin Realty
12, 414 41 Street
Edson, Alberta
This affordable apartment condo is located in the east end of Edson in a quiet area within a short walking distance to shopping, restaurants and the new hospital. It is aperfect home if you starting out, want to downsize or add as a revenue property to your portfolio. This home features 2 bedrooms, 1 bathroom, a good size living room witha patio door giving access to a balcony where you will enjoy the shade and privacy of the large trees in front while having a BBQ. Upgrades include fridge, stove, built-indishwasher, microwave/hood fan, laminate flooring, paint and granite top vanity in the bathroom. There is a separate dining area off the kitchen with a window providingnatural light and a view. A stacking washer/dryer adds your convenience of day to day living. There is also one assigned parking stall. Don't miss out on viewing this home! (id:50955)
Century 21 Twin Realty
5702 55 Av
St. Paul Town, Alberta
CHECK IT OUT! This 4 bedroom home has had a complete kitchen reno giving you a bright open space perfect for entertaining family and friends and some added touches that make cooking and baking so convenient. Large master bedroom with walk in closet and 3 piece en-suite complete the main floor nicely accompanied by the main floor laundry. Downstairs you'll find 2 more bedrooms a 3 piece bathroom and a huge family room for movie or game nights. Head outside to the 40x60 shop complete with office space, washroom, heat, floor drainage, and 3 oversized doors perfect for your own business or rent it out for extra income. So much opportunity here ! (id:50955)
Century 21 Poirier Real Estate






