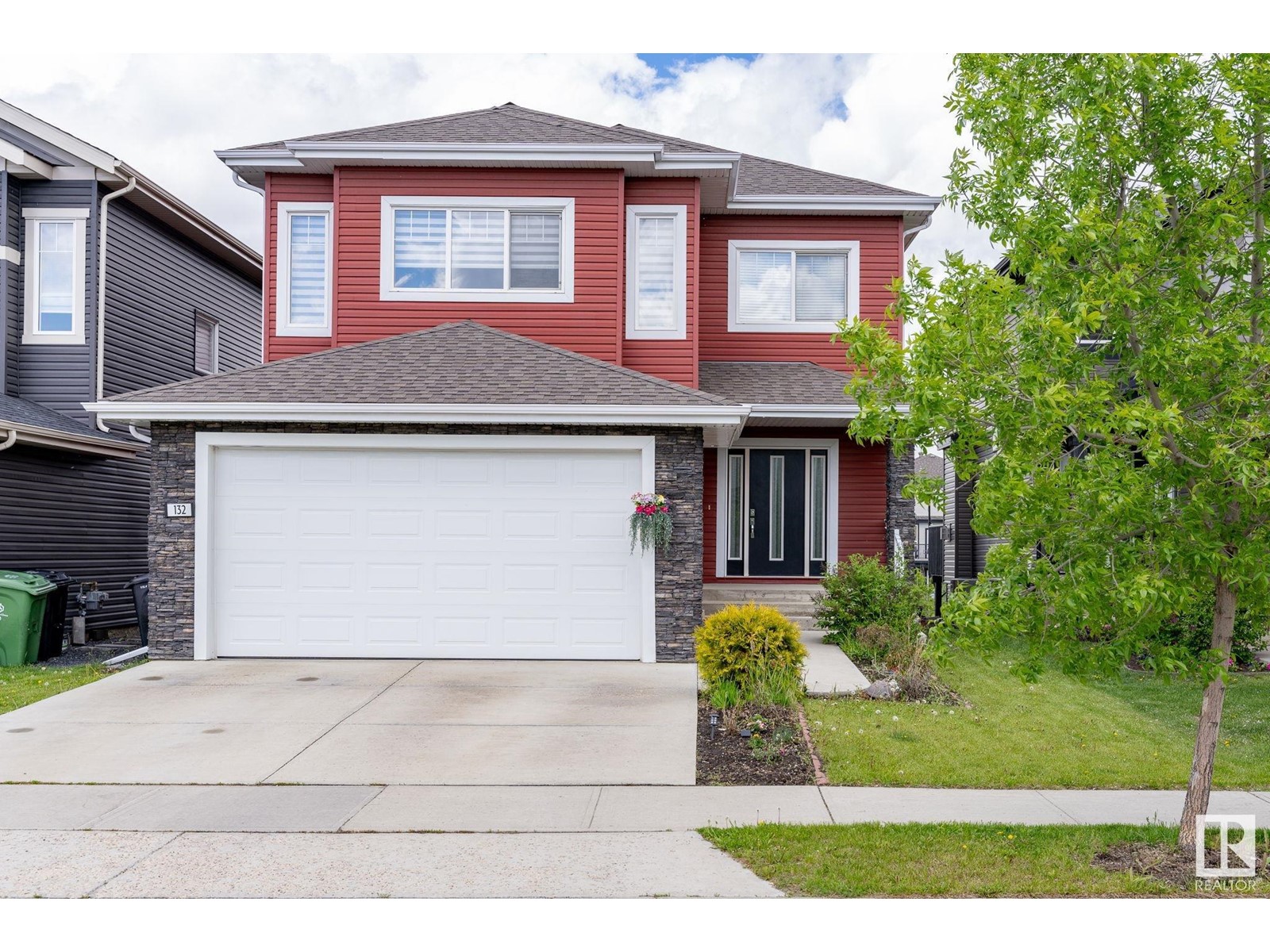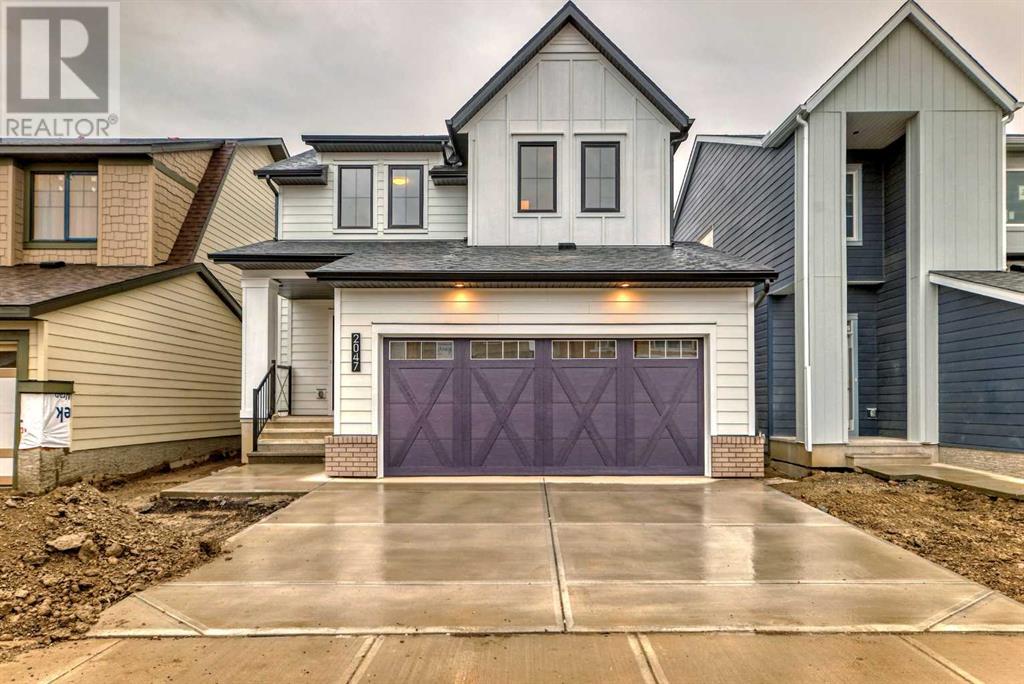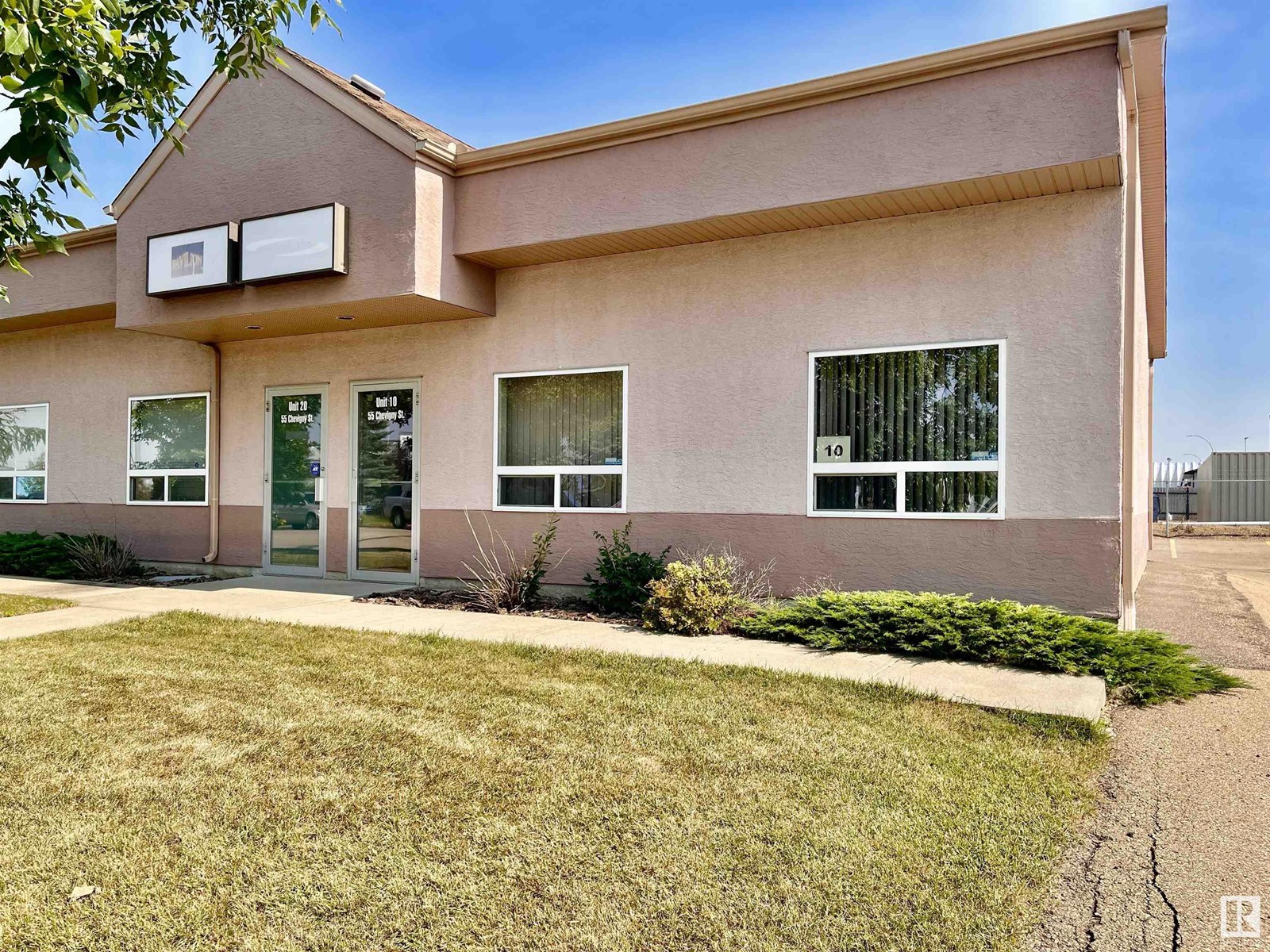18 Sturtz Pl Nw
Leduc, Alberta
Welcome to your dream home in the desirable Southfork community of Leduc.This beautifully designed single-family home offers approximately 2000 sq. ft. of modern living space, featuring 3 bedrooms and 3 bathrooms. Situated on a lot in a cul-de-sac, this home provides both privacy and a welcoming atmosphere. The open-to above concept layout seamlessly blends style and functionality, Quartz countertops, Beautiful lighting fixtures . Feature walls in bonus room and master bed room add elegance, while 9 ft ceilings on both the main floor and basement create an airy feel. A separate entrance to the basement offers potential for additional living space or rental opportunities. Southfork offers community parks, winding pathways, lush green spaces, and beautiful water features, blending city living with natural tranquility. (id:50955)
Maxwell Polaris
215 22 St
Cold Lake, Alberta
Discover modern elegance and comfort in this beautifully renovated home located in the heart of Nelson Heights. This stunning property has been meticulously updated by KRW Construction, ensuring a luxurious living experience with nothing left to do but move in and enjoy. Step into the bright and airy main level, where a semi-open concept layout seamlessly connects the living spaces. Brand new kitchen featuring Cambria countertops, contemporary fixtures, and ample storage. Throughout the home, youll find fresh paint, sleek trims, new flooring, and modern interior doors that exude sophistication. The interior banisters with metal railings add a touch of modern flair, creating a striking visual impact. Slide open the doors to the rear deck. The fully fenced and landscaped yard is a private oasis, complete with a shed, alley access, and RV parking. The basement is fully finished with a spacious family room boasting gas fireplace, 4th bedroom, 3pc bath and laundry room. New shingles 2013, hot water tank 2021 (id:50955)
Coldwell Banker Lifestyle
#2308 4 Augustine Cr
Sherwood Park, Alberta
Welcome home! This 2 bedroom condo with 2 full bathrooms and designer kitchen offers granite countertops, high end cabinets, tile and laminate flooring throughout. In-suite large stacking washer and dryer in storage area. South facing balcony, sun drenched with no neighbors behind. Includes one titled parking stall (#211). Well maintained building includes fitness room and great location with shopping nearby and easy access to hwy 16 and Anthony Henday. Is a must to see! Builder square footage 927 square feet, professionally measured at 857 square feet. (id:50955)
Royal LePage Arteam Realty
132 Durrand Bn
Fort Saskatchewan, Alberta
This two-story home offers serene pond views and a blank canvas for your personal touch. Featuring a spacious layout with a large bonus room, three bedrooms, and three bathrooms, including a luxurious master suite and 9 foot ceilings throughout the home, an unfinished walkout basement with private side entrance. This property is ready for your customization. Enjoy the peaceful surroundings from the deck or patio and explore the nearby amenities. Just walking distance to parks and the newest K-9 school in Fort Saskatchewan. (id:50955)
Exp Realty
38 Longview Pt
Spruce Grove, Alberta
Set on a MASSIVE lot, tucked away in Linkside, is this elegant, sprawling home that is unlike anything else on the market. From the moment you enter the spacious foyer, this one captivates you. The 2600+ sq ft custom, split level offers 2 primary bedrooms + an oversized 3rd bedroom + den (set up for theatre system) + main floor office. The sprawling main floor is accented with in-floor heating, 10 ft cielings, large windows, a sunken living room featuring stone-facing fireplace, and a lovely sunroom. Through the sunroom is a 3 season, covered patio w/gas hookups allowing for all season enjoyment of the outdoors. The triple-garage is heated, with drainage, hot and cold water, a bonus 'man cave' room, and custom built-in cabinetry. The backyard is pie shaped, featuring artificial turf, a boardwalk, a raised patio, fruit-trees, landscaping, and a cobbled pad space for an above ground pool. It's the perfect home for hosting with room for everyone... right here in town! (id:50955)
Exp Realty
5310 & 5312 50 St
Thorsby, Alberta
Opportunity for an investor in the Thorsby area. This side by side duplex approved by the Town of Thorsby as a fourplex within the R3 High Density Residential Land Use Bylaw #2000-05. Each unit has a front entrance and separate side entrances. Two furnaces, 2 hot water tanks and 3 Washers/Dryers. 5310 - 684 SF Upper level with a kitchen, living room, flex area and primary bedroom. Lower unit 630 SF with 1 bedroom unit and shared laundry room. 5312 Upper unit 849 SF with 2 bedrooms and Basement unit is 786 SF 2 bedroom & Laundry. All units have 4-piece bathrooms. Rooms Measurements for 5012 are below. All RMS measurements are in the documents. Appliances: 4 Fridges, 4 Electric Stove, 3 Washers, 3 Dryers, 1 Dishwasher. 2023 New Hot Water Tank (id:50955)
Maxwell Heritage Realty
2047 Fowler Road Sw
Airdrie, Alberta
Open House: 10:00 am - 12.30 pm, 29 September. Major price reduction. Brand new sophisticated home full of upgrades in Airdrie’s new master-planned neighbourhood of Wildflower. This new hillside community on Airdrie’s west side embraces local roots, heritage, and sustainability, offering not just new homes but a unique lifestyle experience like no other. Homeowners will enjoy access to Airdrie’s first pool, a year-round sports court, extensive pathways, exclusive spaces designed to naturally attract people to gather and mingle and much more. Beautiful curb appeal with an insulated and drywalled double attached garage welcomes you home. Inside this beautiful sanctuary is a quiet retreat with numerous upgrades including knockdown ceilings throughout, luxury vinyl plank flooring, 35oz carpet with 8lb underlay going up the upper level, a contemporary lighting package, Levven wireless switches, 96% efficient furnace, high-efficiency 50-gallon hot water tank, smart thermostat, smart garage opener, smart door lock, a smart video doorbell and so much more. Thoughtfully designed to help support physiological and psychological health through the use ofnatural materials, connections to nature throughout the community, an open concept layout and maximized exposure to natural light. The modern kitchen inspires any chef with quartz countertops, stainless steel appliances, designer cabinets with 36’ uppers and soft-close upgrade, timeless subway tile and a large centre island with a flush eating bar to gather around. Clear sightlines into the living and dining rooms offer great connectivity for unobstructed conversations with family and guests. A mudroom with built-ins hides away jackets and shoes. Handily a tucked away powder room completes the level. Gather in the upper level bonus room and come together over engaging movies and family game nights. Escape at the end of the day to the luxurious owner’s retreat with a spacious layout that includes a walk-in closet and lavish 5-pi ece ensuite boasting quartz countertops, dual sinks, a deep soaker tub and an oversized shower. Both additional bedrooms are generously sized and share the 4-piece main bathroom. Laundry is also conveniently on this level, no need to haul loads up and down the stairs. Awaiting your creative ideas is the unfinished basement with upgraded 9 feet ceiling. HOA fees and 2024 tax have not been ascertained yet. Grading and back stairs(patio door) will be completed by builder in next few weeks. This extraordinary, brand new home has it all including an unsurpassable location. Book your showing and come see for yourself! (id:50955)
Royal LePage Metro
5424 53 Ave (Lot 8)
Drayton Valley, Alberta
This property includes 2 separate buildings with a total of over 5000 sqft of shop and office space. The office building totals 1,625 square feet and comes with central air conditioning, 2 office rooms, 2 bathrooms, a reception area, a lunch room, a board room with a wet bar, plus an upstairs storage area. The separate shop offers 3,600 square feet and features three 16' x 16' bay doors and was built using steel frame and cinder block construction. The yard is fully graveled, fenced with chain link, and secured by a security gates at both entrances. The location allows for quick and easy access to highway 22. Zoned as C-GEN (Commercial, General District). (id:50955)
Century 21 Hi-Point Realty Ltd
4907 49 Av
Onoway, Alberta
MIXED USE - COMMERCIAL / RESIDENTIAL LOT in the Town of Onoway, known as the 'Hub of Highways' w/ a population of approx 1025 people. Zoned C1-R - Commercial - Downtown Mixed Use. Lot is 50 ft Wide by 125 ft Deep. Front of Lot faces North and slightly towards the West. Previous Home demolished - Water & Sewer at Property Line. Building Options must include a Commercial component. Quaint community of Onoway is located in close proximity to both Highways 37, 43, 33 and 16 allowing access to places further North, South, East & West. Onoway is close to several small lakes, recreational natural areas & Community opportunities. Edmonton is a short 60km drive while Stony Plain & Spruce Grove are a mere 30 & 35km drive. (id:50955)
Royal LePage Noralta Real Estate
#10 55 Chevigny St
St. Albert, Alberta
Very sought after 1150 Sq/ft Bay with and open entrance area and side office in St. Albert's Cambell Business Park. This prime business area is located just off the Anthony Henday Dr giving easy access to patrons, vendors, and staff. Bay also features a 10' x 10' overhead door and a 2 pc bathroom. (id:50955)
Exp Realty
40216 Range Road 265
Rural Lacombe County, Alberta
Court Ordered Sale. Zoned AG and only 3 minutes to Lacombe, and 20 minutes to Red Deer! This secluded 3.9 acre property offers a 2 storey home with a long gravel driveway, a heated double attached garage, and a massive detached shop. There are also several outbuildings for animals and storage, and the property is partially fenced. (id:50955)
RE/MAX Real Estate Central Alberta
102, 800 Wilson Way
Canmore, Alberta
Privacy Privacy Serenity!Just renovated! New hardwood, carpet, tile in the primary ensuite, new paint! Enjoy the spaciousness of a single family home, with hassle free living in this corner-set town home, backing onto treed reserve. The bright, open concept living area with picture windows provides lovely mountain & treed views, & opens out to a good sized deck. In the kitchen, brand new stainless steel appliances, custom alder cabinets & the fir eating bar make for a functional, attractive kitchen. Upstairs, the large master bedroom features vaulted ceilings, more lovely views, a 4-piece ensuite & walk-in closet. Also on this floor is a second bedroom with ensuite & the laundry area. The lower walkout level offers a massive rec room, 3rd bedroom, full bath & gives direct access to the treed reserve, as well as the area's extensive trail system. With a fresh coat of paint throughout and a good sized storage locker (7'5 x 5'8) this property is move in ready with 2,182 SF of living space! (id:50955)
RE/MAX Alpine Realty












