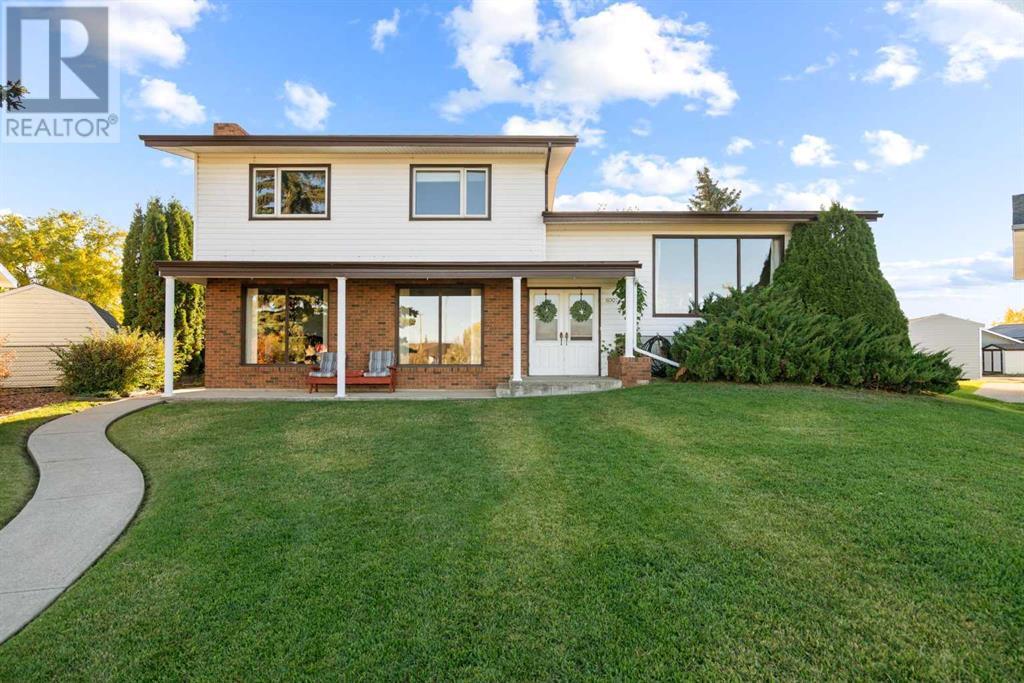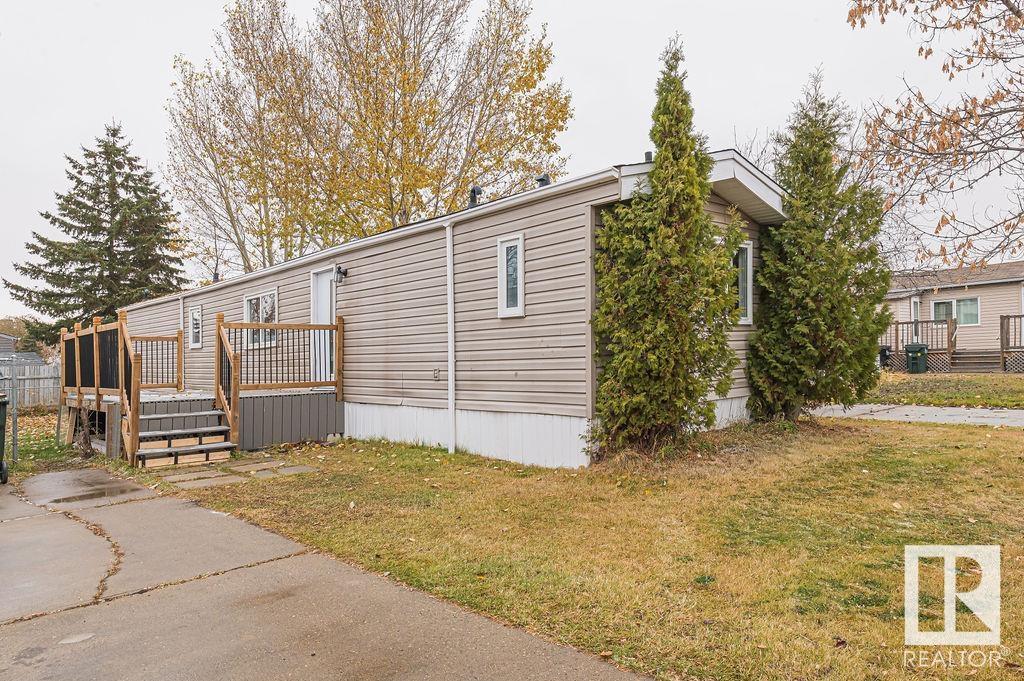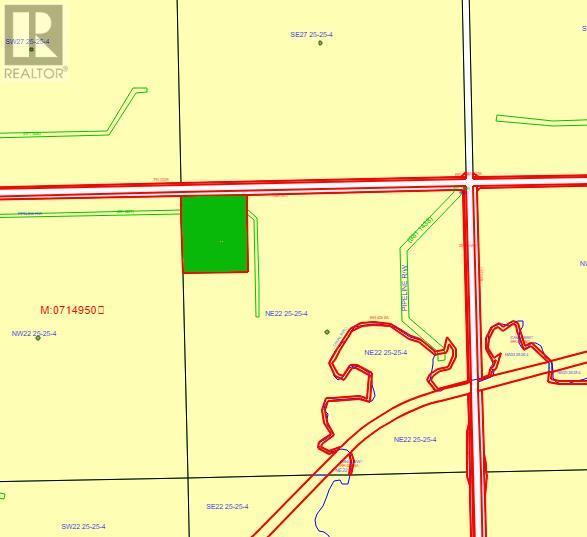6111 Foster Street
Donalda, Alberta
Nestled in the heart of Donalda, home to the world’s largest lamp and the gateway to the ruggedly scenic Canadian Badlands, this cozy 2-bedroom, 1-bathroom home offers an incredible lifestyle at an affordable price. Perched above the river valley and coulees, Donalda boasts a true “western movie” landscape—perfect for those who love the outdoors. Whether you're into hunting, fishing, or hiking, the area provides a stunning backdrop with an abundance of wildlife and adventure right on your doorstep.Inside, step into a bright, spacious living room, where large windows fill the space with natural light—a perfect spot to relax after a day out exploring. The adjacent eat-in kitchen provides plenty of cabinet space for easy meal prep, whether you're hosting friends or whipping up a quick meal for one. There’s also a practical boot room, keeping the rest of the house clean and organized after muddy hikes or weekend projects, plus a guest bedroom for family or friends.The primary bedroom offers built-in desk and storage options, along with a roomy closet, while the 8x14 ft addition gives you flexible space for an office, storage, or even an extra sleeping area. A generously sized 4-piece bathroom ensures comfort and convenience.Outside, you’ll find your own lot with mature trees, ample parking, back lane access, and a storage shed for tools or gear. For hobbyists or handymen, the oversized single garage is perfect for vehicle storage, workshop projects, or added space for toys.For young families, Donalda has plenty to offer, from summer drive-in movie nights to a fantastic elementary school that brings the community together. Whether you're a bachelor, a young family, or someone looking for a laid-back lifestyle in a friendly small town, this property offers exceptional value and a chance to embrace the charm of Donalda. Come see for yourself and make it your own! (id:50955)
Coldwell Banker Ontrack Realty
6007 43 Avenue
Stettler, Alberta
Welcome to your family home, nestled at the end of a quiet close street and a short walk down to the Rec Center! This expansive split-style home is perfect for families with a generous yard for the kids to roam. You will find the upper level to feature three well sized bedrooms, including a primary suite with an ensuite bathroom. The main bath is spacious enough for the whole family on busy mornings. Step down to the main level where you'll discover the kitchen space complete with newer appliances and breakfast bar. Adjacent to that, the formal dining space with patio doors to access the upper deck, and a large living room with bright window for natural lighting. The third level offers dual access points leading to cozy secondary living space- this is the heart of the home where your family will gather together. This level also features a fourth bedroom/office space, 2pc bathroom and mudroom by the back door, an easy drop zone coming from the garage. The lower level is finished to include a rec room to use as you see fit, and plenty of storage to keep life tidy. Spacious yard with detached garage space and RV parking if needed. This is the type of home for any family looking to settle in and create lasting memories. Whether you choose to move in as-is, or customize to your taste, this property is set to be a loving home for years to come. (id:50955)
RE/MAX 1st Choice Realty
12 Ammeter Close
Red Deer, Alberta
This is a Unique find! On a huge lot on a quiet Anders close sits this spacious 1354 sq foot home (2560 sq feet on 2 levels.). The home sits on a huge lot (7800 sq feet) that allows for both an attached 23 X 25 and detached 20 X 30 garage. From the moment you arrive you'll notice the wide driveway which allows for extra parking options. Once inside this bright bilevel home you'll notice the many updates. There is attractive vinyl plank flooring on much of the main level. White trim and white doors give the home a fresh feel.The beautiful newer kitchen has been expertly designed for both function and style. You'll be WOWed with the amount of attractive cabinets and the huge island with a built-in dining table & eating bar. This upscale kitchen offers gleaming quartz countertops and a coffee/wine bar centre. The unique double pantries are ideal for those who love to cook.The amount of natural light in the kitchen is incredible with the abundance of East facing windows. The kitchen leads out to a large covered deck and the massive yard with plenty of space for kids and pets. There are 3 bedrooms on the main level, including the primary bedroom with a walk-in closet and a luxurious ensuite with both a jet tub and a shower. The 3 bedrooms have excellent condition hardwood flooring. The main bathroom has a gorgeous professionally tiled shower. The lower level is made for entertaining with its wet bar, pool table and accessories (included) and media area. There is a fourth bedroom and a full bathroom. There's plenty of space to add a fifth bedroom if required. The high ceilings make the space feel even larger than it is. The home has upgraded mechanical as it is heated with both a boiler and furnace. For your year round comfort it offers in floor heating plus central AC. Aspen Ridge in Anders is a sought after safe quiet neighborhood with its proximity to parks, schools, the Collicutt Centre and shopping. If you're fussy about location, seeking a family sized home with a k itchen for all to gather in and need or desire 2 garages then this may be just the property for you! (id:50955)
Century 21 Maximum
1414 Jubilee Dr
Sherwood Park, Alberta
Welcome to this beautifully renovated 980 sqft single-wide mobile home in the highly sought-after Lakeland Village Mobile Home Park in Sherwood Park. This home offers three bedrooms and two full bathrooms, making it ideal for families or anyone seeking a modern, cozy space. Every corner of this home has been updated with meticulous attention to detailnew roof, windows, and flooring give it a fresh feel, while the fully redone kitchen and baths add a touch of elegance. Fresh paint throughout complements the new appliances, hot water tank, and washer/dryer, ensuring hassle-free living for years to come. Enjoy the convenience and charm of Lakeland Village, with its excellent location close to amenities, parks, and shopping. Dont miss this move-in-ready gemcome see it for yourself! (id:50955)
Exp Realty
173 Wapiti Close
Canmore, Alberta
Discover the perfect blend of mountain living and modern comfort at 173 Wapiti Close, nestled in the highly desirable Eagle Terrace neighborhood of Canmore. This semi-detached home offers spectacular views of the surrounding peaks, filling every corner with natural light and warmth. With nearly 2,200 sqft of thoughtfully designed living space, this property is ideal as a full-time residence or a relaxing weekend retreat. Boasting three spacious bedrooms, three full bathrooms, and two distinct living areas, plus an office loft, this home provides ample space for both work and relaxation. Recent upgrades include a beautifully renovated primary ensuite, a refreshed guest bathroom, and a stylish kitchen renovation, ensuring the home is move-in ready. The private yard offers a peaceful setting for morning coffee or summer barbecues, while the community playground and local trails lie just steps from your front door. Enjoy the year-round sunshine this elevated location affords, along with the convenience of nearby cafes, shops, and restaurants, all within walking distance. Whether you're drawn to the friendly community vibe, the direct trail access, or the modern comforts inside, this home is perfectly suited for enjoying the best of Canmore’s mountain lifestyle. Make 173 Wapiti Close your gateway to adventure. (id:50955)
Sotheby's International Realty Canada
101 Highway 564 Highway N
Strathmore, Alberta
10 ACRES INDUSTRIAL LAND, undeveloped, zoning and subdivision complete. Highway access. No environmental concerns known. Ideal for trucking business and welding shop. Address that was used was 101 Highway 564 as there is no buildings and county has not assigned an address. Emergency address is 252041. (id:50955)
RE/MAX Landan Real Estate
4810b, 49 Street
Stettler, Alberta
Turnkey 1/2 Duplex - NO CONDO FEES - off of Main Street! Clean and ready for immediate possession, this home features an inviting open-concept layout, highlighted by a bright bay window in the living room that floods the space with natural light. The neutral decor will please all taste and will be simple to transition into. The eat-in kitchen offers ample room to customize, with potential for a centre island and plenty of countertop space for all of your culinary adventures. Enjoy the spacious master suite, a cozy den with access to the back deck, convenient main floor laundry and access to the single attached garage. Venture to the fully finished basement, where you’ll find a welcoming gas fireplace, an additional bedroom and a 3 pc bathroom. Plus, a super-sized storage room presents endless possibilities- transfer it into a bedroom, gym, or hobby space. Step outside to a nice mature yard, adorned with mature landscaping, a shed, parking pad, and deck with pergola. You will surely enjoy the benefits of no condo fees or restrictions. The central location allows for short strolls to our active Main Street where you can enjoy shopping, restaurants, cafe's, medical clinics and everyday appointments. This home combines comfort and convenience in a desirable location! (id:50955)
RE/MAX 1st Choice Realty
85, 37411 Waskasoo Avenue
Rural Red Deer County, Alberta
Situated on almost 2 acres, this dream home is located 5 minutes from the City of Red Deer, in the prestigious Oakwood Estates. As you drive up the circular driveway with concrete edging, you'll be impressed by the seclusion created with massive trees, shrubs and extensive landscaping. Relax at the end of a hard day on the expansive front covered porch, or out back on the deck overlooking the diamond shaped backyard. With over 4,600 sq ft located on 3 different levels, this fully finished 2 story home has all the comfort features (and more!) than you could imagine! Walking in the front door, you'll appreciate the large foyer to greet guests, with sightlines to the back of the home. An office is located off the entry way, with beautiful hardwood floors and in-floor heating that carry throughout the rest of the main level. After passing the 2 pc powder room, you'll love the open concept kitchen and dining area. The kitchen features Cherrywood two-toned cabinetry with crown molding, dark granite countertops, a large island, gas cooktop range, Wolf and subzero appliances, separate coffee bar and plenty of pantry space. The main family room has a built-in tv nook and wood burning stove. The separate living room would make an excellent kids playroom, music room or office with 2 large windows overlooking the front and side of the home. Off the kitchen is the large mudroom/laundry/sauna space with access to the double car garage and 2 pc bathroom with separate shower. There's lots of room for the kids jackets, boots and backpacks in here. The hot tub is located right outside this mudroom door. Upstairs, the master retreat has a large walk-in closet and newly renovated 5 pc ensuite with soaker tub, dual vanity, separate toilet room and glass enclosed shower. 3 more bedrooms (2 with walk-in closets) and another newly renovated 4 pc bath with cement countertops complete the sleeping options. Before you head back downstairs, check out the adorable reading nook with windo w seat and built in bookshelves. In the fully finished basement, the gas fireplace will keep you warm as you play games with friends or do some exercise. You'll discover a 5th bedroom with double closets, 3 pc bathroom and huge storage area with cold storage. In the backyard, the covered deck will easily fit an entertaining table, lounge set and bbq. A firepit is located just off the deck on pavers. Just past the tree line is a double detached garage with a workshop area; the perfect spot for all your landscaping equipment or possibly turn it into a guest house. The property is lined with evergreens and other varieties of trees and shrubbery, creating a truly serene and private oasis. These original homeowners have kept the home in pristine shape. It's now time for a new family to enjoy everything that this property can offer. Come and see it today!! (id:50955)
RE/MAX Real Estate Central Alberta
249 Briar Road
Rural Lacombe County, Alberta
Secluded, private residential lot in Burbank. Just minutes to Red Deer or Blackfalds. Easy access to Joffre and Prentiss plants or the QE2. Newly subdivided lot with 2.5 acres zoned Country Residential. Lot features shelter from mature trees, great drainage providing some great building sites and paved access from two directions. (id:50955)
Century 21 Advantage
176 Cove Crescent
Chestermere, Alberta
Did somebody say WALK OUT BUNGALOW?? Your search for this rare and elusive home style in Chestermere is over!! This fully finished and updated bungalow located in the popular Cove neighbourhood is big, bright and beautiful. It’s love at first sight with immaculate landscaping and a welcoming covered front porch. As you step into the spacious front entrance you’ll notice the vaulted ceilings and overall feeling of openness. A designated home office is located just beside the front door with double doors allowing for optimal privacy. Stepping into the open concept great room offers the real wow factor with vaulted ceilings, tons of windows, modern kitchen and luxury vinyl plank flooring throughout. The stylish gas fireplace that is surrounded by large windows is the perfect anchor to this cozy room. An updated gourmet kitchen complete with popular 2 tone cabinetry, a large counter height island with seating, quartz counters, gleaming stainless steel appliances and an eye-catching backsplash will satisfy even the most discerning of chefs. You’ll enjoy direct access from the dining area to the newer upper deck with frosted glass railings for easy grilling and outdoor dining and retractable awning with a Phantom Screen . The luxurious primary retreat is the ideal place to rest, relax and rejuvenate. The custom built in wall unit is as attractive as it is practical and even includes a gas fireplace for the ultimate indulgence. A spa inspired 4 pc ensuite includes a massive walk in shower and his and hers sinks. The second bedroom on this level would be ideal as a child’s bedroom, guest room or hobby room. It is conveniently located next to the main bath that also functions as a guest bath. A laundry room located next to the garage entrance rounds out this level. But there’s still more home to love! With 2 bedrooms and a full bath the fully finished walk out bungalow provides the ideal retreat space for your teenagers, guests or other family members to enjoy. And what a p lace to entertain! The recreation area is huge and is flooded with natural light and features in floor heating. A gas fireplace plus a huge wet bar with wine fridge and beverage fridge , sink, tons of cupboard and counter space r makes this the perfect place to hang out with family and friends. Cork flooring throughout is both comfortable and practical. Step out onto the cement patio and enjoy the beautifully landscaped backyard with underground sprinklers that backs onto a green space as well as a pathway leading to Chestermere Lake where you’ll find picturesque walking paths, an off leash dog park, pickle ball court, playground and beach. You are going to love living here!-- (id:50955)
RE/MAX Key
1180 Aspen Dr W
Leduc, Alberta
**Welcome Home!**This beautifully designed modular home offers 1,358 sqft of comfortable living, with 2 spacious bedrooms and 2 bathrooms, its perfect for relaxation and entertaining. Upon entry, youll find a welcoming living room with updated vinyl plank flooring. The kitchen features new countertops, fresh paint, and stainless steel appliances, along with a generous pantry. The dining room opens to a deck, ideal for summer barbecues. The master bedroom accommodates a king-size bed and a large walk-in closet with a luxurious four-piece ensuite bathroom, updated in 2024. The second bedroom is comfortably sized for a queen bed. 4pce bathroom and laundry area nearby. Outside, enjoy a beautifully landscaped yard with a fenced backyard and shed for extra storage. This home combines comfort and style. Located close to schools, shopping and airport. (id:50955)
Royal LePage Gateway Realty
5429 Circle Drive
Elk Point, Alberta
Affordable family home located on Circle Drive in Elk Point. This property is the full package with 1371 sqft., 4 bedrooms, 4pc bath PLUS a 3pc ensuite, a loft overlooking the livingroom, partially finished basement with a family room area, the 4th bedroom and tons of storage PLUS there is an attached double garage with secure entry. Enjoy the ambiance of the gas fireplace - beautiful feature in the sunken livingroom and formal dining room and the spiral staircase that leads to the loft that is the perfect space for a home office for those that are able to work from home. The kitchen is bright and offers a space for a kitchen table and it has the access to the back deck. The yard is beautifully landscaped with a fire pit area, shed and picnic table and backs onto an Urban Reserve area with a seasonal creek - perfect space to walk the dog or listen to the birds. Motivated seller and quick possession is available. New in 2020 - furnace and HWT. Remaining furniture is negotiable. 2024 taxes $2,770.80 2024. (id:50955)
Property Plus Realty Ltd.












