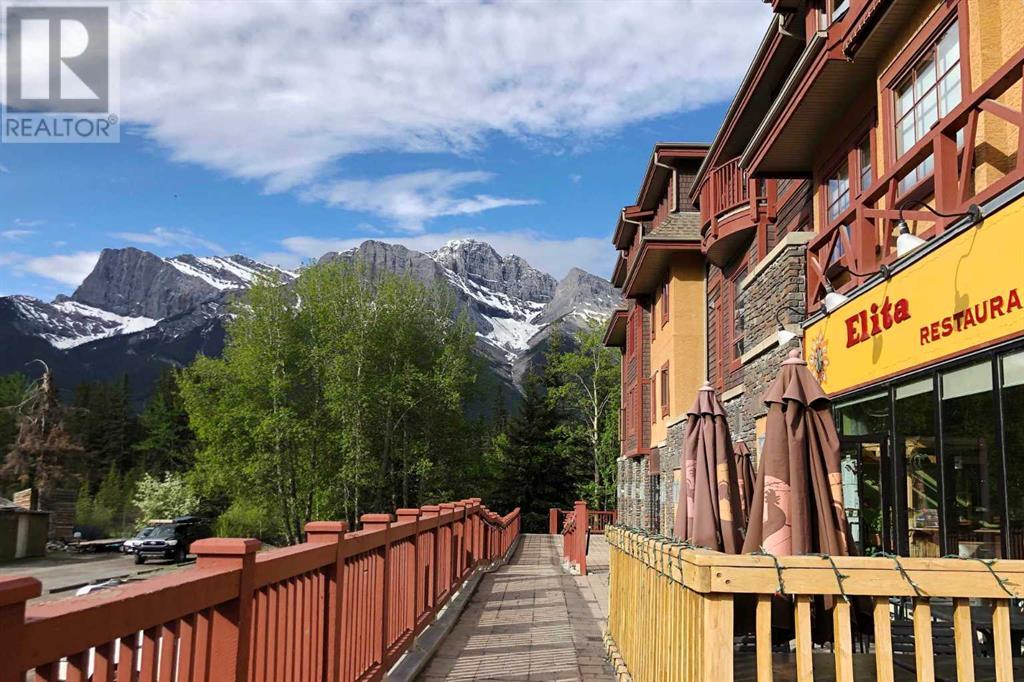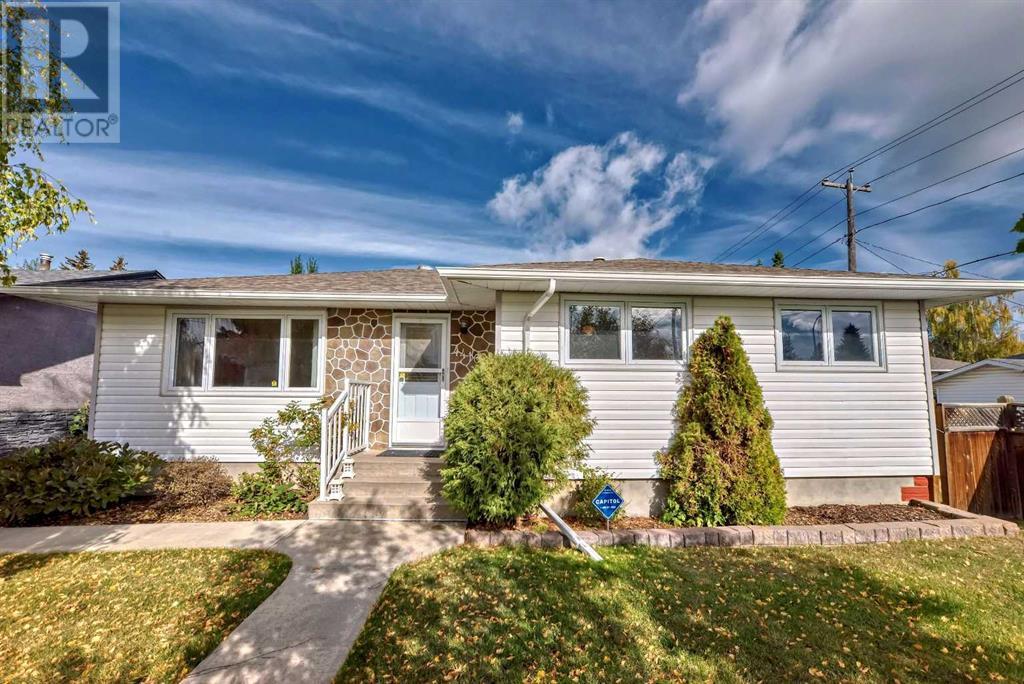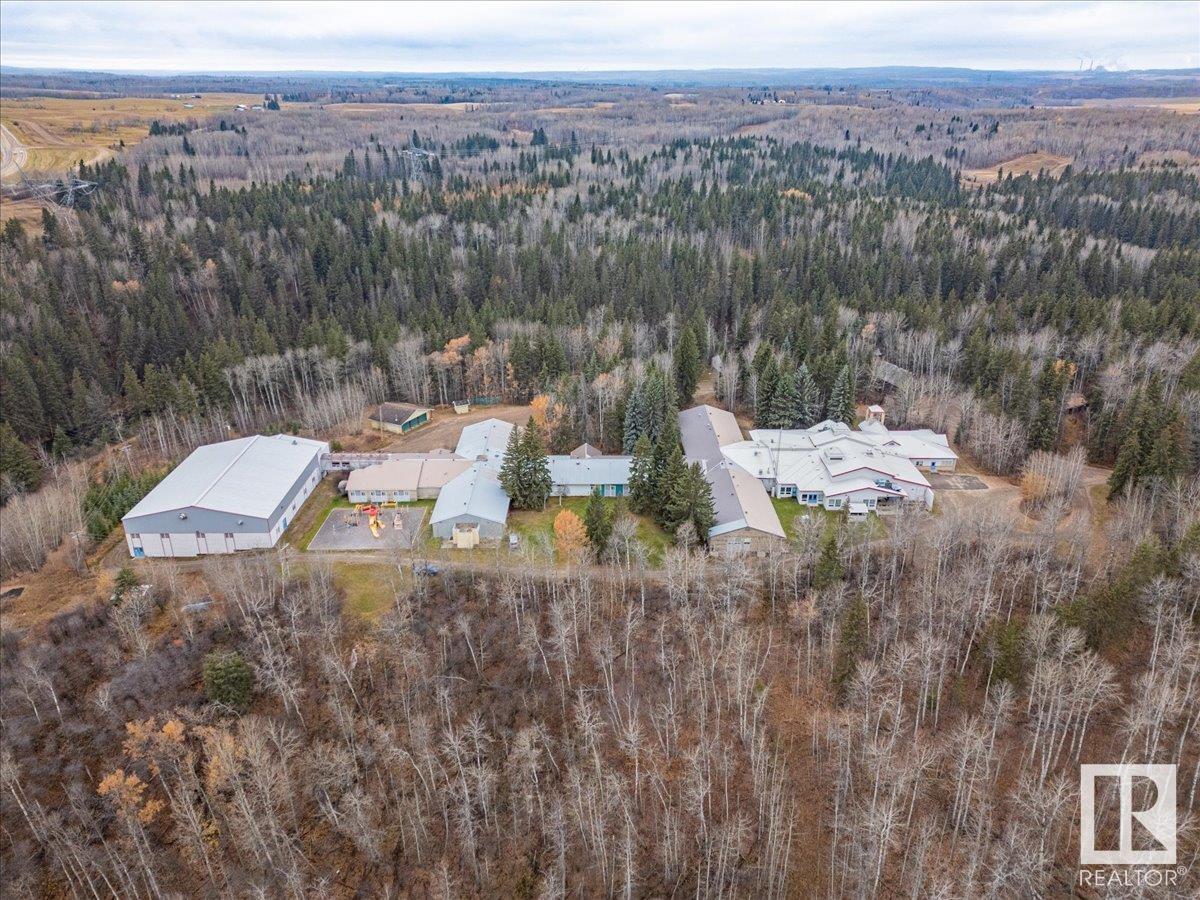143 Mill Road
Cochrane, Alberta
** Open House at Greystone showhome - 498 River Ave, Cochrane - Nov. 8th 2-5pm, Nov. 9th 1-4pm, Nov. 10th 12-3pm, Nov. 13th 3-6pm, Nov. 14th 4-7pm and Nov. 15th 12-3pm ** Welcome to the pinnacle of contemporary living in the Dallas Model, a 1726 sqft haven with 3 bedrooms and 2.5 baths. The open-concept main floor bathes in natural light, featuring 9-foot ceilings and expansive triple-pane windows that illuminate the gourmet kitchen's sleek quartz countertops. Convenience meets style with a walkthrough pantry, and the double attached garage ensures direct access to this modern retreat. Beyond its aesthetic charm, the Dallas Model offers a side entrance for potential separate living spaces or private access, making it the perfect home that seamlessly combines luxury with functionality. Welcome to the Dallas Model—where thoughtful design creates a truly exceptional place to call home. (id:50955)
Exp Realty
529 Boulder Creek Circle Se
Langdon, Alberta
OPEN HOUSE SATURDAY NOVEMBER 9 TH. :12:30 to 3:00 PM. BACKING on to GOLF COURSE,WALK-OUT BASEMENT,TRIPLE GARAGE,TWO CONCRETE DIVEWAYS ,WOW!!!!!.(FINALLY;Just what you have been waiting for is NOW here AT a GREAT PRICE).Beautiful curb appeal with LOW maintenance landscaping TWO LONG DIVEWAYS for LOTS of EXTRA PARKING.BIG KITCHEN with LOTS of Floor to ceiling TALL cabinets,GRANITE COUNTER TOPS ,STAINLESS STEEL APPLIANCES,Corner Pantry, ISLAND with Wine rack,Open counter to Breakfast nook. NOOK has access door to LARGE Bacony with amazing view of Golf Course.Family room with TILE surround feature fireplace. Large diningroom and another sitting room. MAIN floor Den/Office with DOUBLE FRENCH DOORS . MUD room with BIG walk-in entry closet . GRAND IMPRESSIVE OPEN STAIRCASE to SECOND FLOOR . HUGE MASTER BEDROOM with RETREAT SITTING AREA, LARGE FIVE PCE. MASTER En-suite withTILE SURROUND DEEP Soaker Jetted Tub ,SEPARATE shower ,and lots of cabinets ,TILE Flooring . (ALL with GREAT VIEWS). BIG WALK-IN CLOSET . Bonus Room with lots of windows. SEPARATE SECOND FLOOR LAUNDRY ROOM, MAIN 5 PCE. BATHROOM. HUGE WIDE OPEN SPAN WALK-OUT BASEMENT with BIG Windows and high ceiling,SEPARATE access door to COVERED PATIO and very large PRIVATE FENCED BACKYARD with AWESOME GOLF COURSE VIEW . WOW!!!!AMAZING HOME in an AMAZING LOCATION. (id:50955)
RE/MAX House Of Real Estate
73 Crystal Shores Crescent
Okotoks, Alberta
*OPEN HOUSE Saturday 1-3pm* INVESTORS DREAM ~ LAKE ACCESS ~ FULLY RENOVATED! This stunning fully renovated 2 Storey home sits on an expansive pie shaped lot, offering endless possibilities for both homeowners and investors. With 1852 SF of beautifully updated living space above grade, plus a developed basement with a SEPERATE ENTRANCE, this property is primed for revenue generation. The basement has all the necessary rough-in's to create a future LEGAL SUITE (was previously developed as a legal suite with permits, may need updated inspection and approval by city/municipality). The large backyard features a TRIPLE garage pad, fully serviced with utilities for a potential 750 SF carriage suite (subject to approval and permitting by the city/municipality). Inside, you'll find a bright modern interior with neutral tones. The main floor offers a spacious living room, a fully updated kitchen with white cabinetry, quartz counters and sleek stainless steel appliances including a gas stove. A powder room, laundry/mudroom and welcoming foyer complete the main level. Upstairs, enjoy the cozy bonus room with gas fireplace, a master retreat with walk-in closet and 3pc ensuite, plus two additional guest bedrooms sharing a 4-piece bathroom. The developed basement includes a family room, exercise space, 4pc bathroom and ample storage. Recent updates include: high efficiency furnace and HRV, siding, shingles and 75 USG hot water tank. A quick 5-minute bike ride away to EXPERIENCE all the LAKE offers with a sandy beach, playground and club house that provides year-round activities, programs, events and services. This home offers incredible flexibility for families or investors looking for a move-in ready property with revenue generating potential. (id:50955)
Real Broker
107, 743 Railway Avenue
Canmore, Alberta
ICONIC corner unit at The Boardwalk, a mixed-use commercial complex facing Railway Avenue, one of Canmore’s main feeder roads to and from downtown, Elevation Place, and “hotel row” on Bow Valley Trail. The location offers great visibility and plenty of walk-by and drive-by traffic, with parking with easy access from the main drag. The 1,245sf lease space offers big bright windows with views from every angle, seating for 41, plus a 21-seat 324sf patio with those desirable views and brand name peaks including the Three Sisters. The restaurant is being sold turnkey with the option of adopting the concept in full, or in part. Full information package available with NDA. (id:50955)
Exp Realty
5321 53 Av
St. Paul Town, Alberta
Welcome to this charming bi-level family home, boasting 5 spacious bedrooms, 2 full bathrooms, and a layout perfect for comfortable family living. This home includes a bright, airy kitchen with new appliances and plenty of counter and storage space, ideal for culinary enthusiasts and family gatherings. The basement living area features a cozy fireplace, perfect for creating warmth and ambience during cooler evenings. Large windows allow natural light to flood the living spaces, enhancing the inviting atmosphere throughout the home. Outside, youll find a double detached garage, providing ample space for parking and storage. The backyard is well-sized, offering a private setting for outdoor activities, entertaining, or gardening. This home combines functionality and style in a family-friendly design that accommodates a growing family or anyone looking for additional space. With its move-in-ready condition and modern updates, its an excellent choice. (id:50955)
Century 21 Poirier Real Estate
4710 49 St
St. Paul Town, Alberta
Discover the perfect canvas for your new home on this affordable vacant corner lot in the heart of St. Paul! This partially fenced property offers endless opportunities to create a custom living space. Seize the chance to build in a mature, central location that's central to a number of amenities at a great value. (id:50955)
Century 21 Poirier Real Estate
5102 50 Street
Whitecourt, Alberta
At 4680.53 sq/ft this prime location offers great exposure and versatility in Downtown Whitecourt. Just a few possible uses for this terrific spot are a coffee shop, daycare, play place, gym, retail shop, farmers market, shoe store, or offices just to name a few. Another floor of residential apartments could also be added as the zoning for this is already in place! An outstanding opportunity to pursue your dream venture and be your own landlord. Ideal for investors looking to get into the Alberta market too. (id:50955)
Exit Realty Results
194012 Township Road 680
Rural Athabasca County, Alberta
Prepare to be spoiled by this luxurious country home on 11.02 acres with no neighbours in sight. Your first step inside the house will be greeted with a wall of glass filling the space with beautiful natural light, high ceilings and teak hardwood floors. Custom kitchen cabinets with granite counters are continued through the main level bathrooms and laundry. Primary bedroom has a large walk-in closet, and spacious ensuite with double vanity, oversized shower and separate soaker tub. Laundry room is conveniently located on the main level close to the bedrooms, and is roughed in for another toilet if you’d like to turn it into a half bathroom. Basement has in-floor heat, and is completely developed with a huge family room, 2 more bedrooms, 2 dens, bathroom, plus extra storage and cold room. Roughed in for a second laundry room and wet bar. Massive enclosed sun room off the back deck will allow you to enjoy the outdoors a little longer, with natural gas BBQ hook-up (not to mention all the snow shovelling you won’t have to do). 23 ft x 25 ft garage with concrete floor and in-floor heat. 32 ft x 60 ft quonset with concrete floor, multiple 220 outlets for welding. Many upgrades since 2021 including a new water system (household and reverse osmosis under kitchen sink for drinking water), new dishwasher and stove, all light bulbs throughout the house replaced with LED, boiler system serviced, fire pit with gravel pad, aerator added to the pond, and over 100 pine, willow and elm trees planted. Water source is a drilled well. Natural gas heat. (id:50955)
3% Realty Progress
4410 33a Street
Red Deer, Alberta
LOCATION, LOCATION, LOCATION! Welcome to this charming 3 + 1-bedroom family home, perfectly nestled in the sought-after, mature neighborhood of Mountview and on a quiet cul-de-sac... and with a HUGE yard! It doesn't get any better than this! Upstairs, you'll love the sun-soaked living room with a large south-facing window that floods the space with natural light. Walk through the good sized dining area and the sliding doors which open onto the large deck, perfect for your morning coffee and your summer BBQ's. The bright kitchen offers a functional layout with window above the sink to easily watch the kids play in the backyard.Downstairs, you can enjoy the cozy family room for those movie nights or as a play space for the kids. There is also a downstairs bedroom(window is not egress), a flex space which would be ideal for a home office/work out space/crafting area, and a 3-piece bath.The attached double carport is a winter must-have, for shielding your vehicles from harsh conditions. With both side and back alley access, there's ample space to build your dream garage or park your RV. The location is great as it is only steps from École Mountview Elementary, offering both French Immersion and English programs. Homes in this neighborhood, in quiet cul-de-sacs like this, don't come along very often. What a fantastic home and area to raise a growing family! Updates include new upstairs windows and patio door in 2009, front door (2017), and furnace and shingles 2016. (id:50955)
Royal LePage Network Realty Corp.
3, 8 Gateway Boulevard
Rural Clearwater County, Alberta
Industrial condo located in Gateway Industrial Park, just east of Rocky Mountain House. Just off Highway 11 with easyaccess and good visibility. End-unit with ample parking, outdoor has a side-gated storage space, at rear- bay is two 16X14 ft overhead doors, plus an approximate 20ft concrete apron. The shop has radiant heat ( one on the east and one on the west walls of shop). Extras include Makeup Air and metal clad walls in warehouse and forced air furnace with AC for the front office area and upper mezzanine. The developed mezzanine includes a large lunch room, conference room, and 3 offices. The main- floor office area includes a reception area, 2 offices, and 2 bathrooms. The main- shop area also includes a bathroom and shop change room. Main- floor footprint is 5,571SF ( with the shop being 4,695SF) plus the developed mezzanine being 1,357SF. ~ $10.75/sqft 5 year lease ($6,270/mo net). (id:50955)
Royal LePage Network Realty Corp.
125 Regency Dr
Sherwood Park, Alberta
Don't let this opportunity pass you by. This 1,047 SqFt Bungalow with a Double Attached Garage is located in Regency Park - conveniently located close to schools; shopping; public transportation - you name it! 3 Bedrooms & 1 Full Bathroom on the Main floor with vaulted ceilings. UPGRADES: NEWER Shingles; New High-Efficient Furnace & HWT (2017). The spacious Living Room has Laminate flooring. The Kitchen boasts plenty of cabinets & counterspace as well as Stainless-Steel Appliances. The patio doors lead out onto the deck overlooking the large, fenced backyard. Mature treed lend to privacy. The 3 Bedrooms include a large Primary Bedroom with 2 closets. The partly-finished Basement ready for you to complete: drywalled; bathroom fixtures (jetted tub/sink) in place. This is a great home for a family; 1st time home buyer or investor! (id:50955)
RE/MAX Elite
51165 Rge Rd 30
Rural Leduc County, Alberta
Former Education Facility located right along the North Saskatchewan River. Full School with Classrooms, Dorm Rooms, Industrial Kitchen, Laundry Facility, Office space, Beautiful Full sized Gymnasium with bleachers and more. Metal cladded maintenance shop with two bays with cement floor, heat, power, and office space. Four homes were used for staff housing that are in need of repair and a fifth log home that is currently rented out. Outbuildings, Playground, a large pavement pad, and an old church are a few other highlights of this unique property. This 124.79 acre property is tucked away, secluded with trees, and would be perfect for a Rehabilitation facility but has many other options as well! This Gorgeous River property has to be viewed in person to appreciate everything it holds, including the location! (id:50955)
RE/MAX Real Estate












