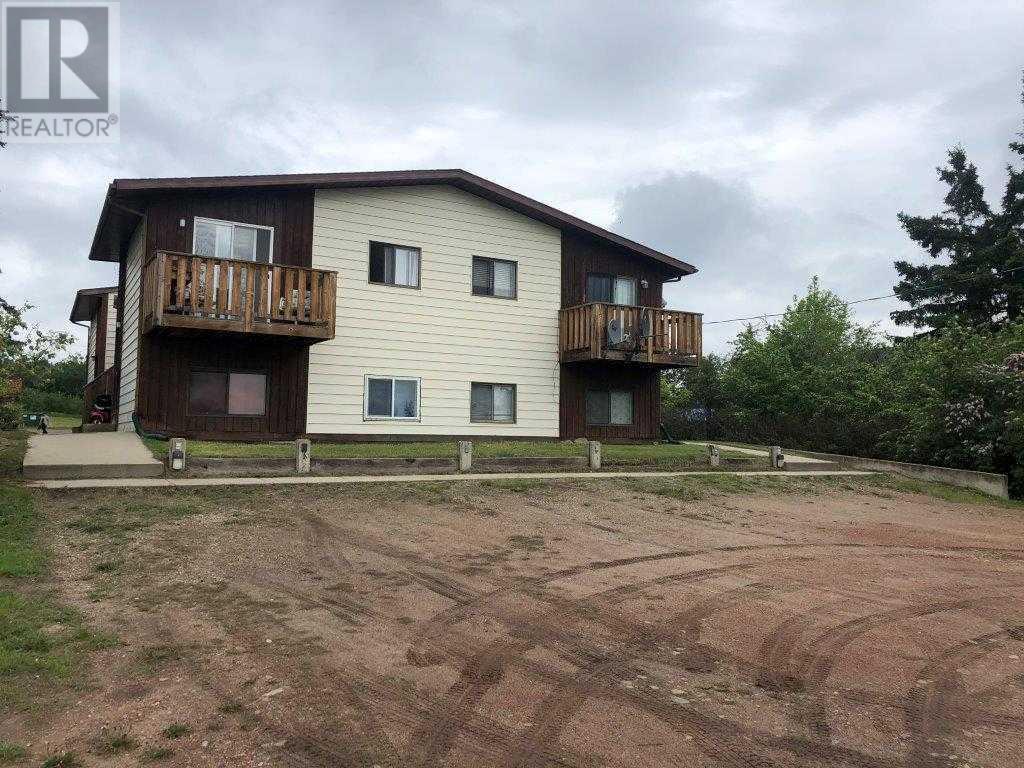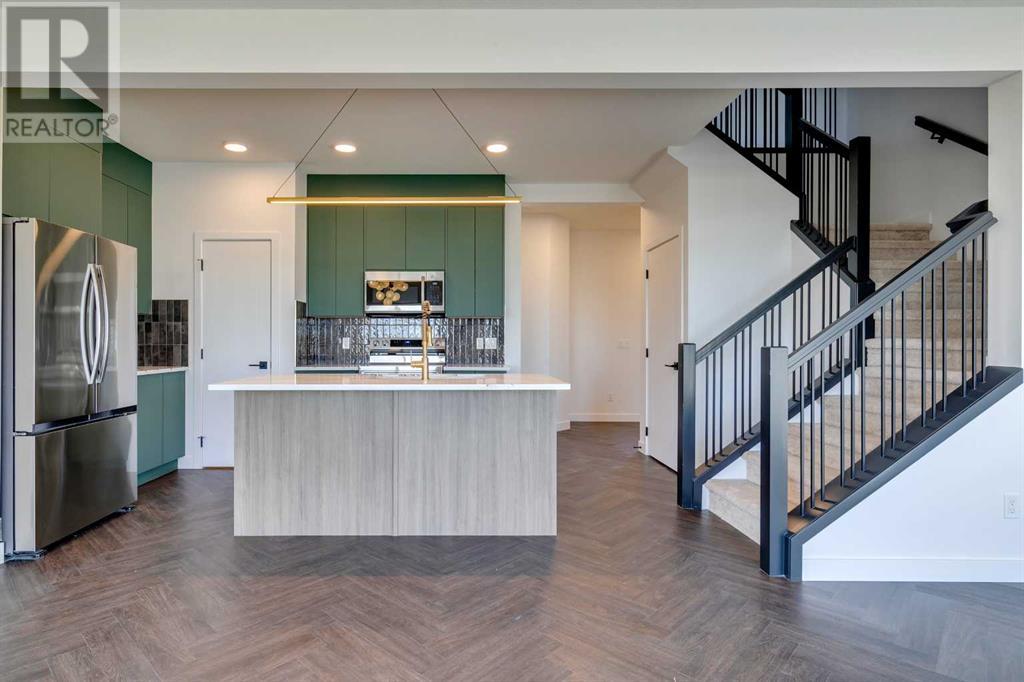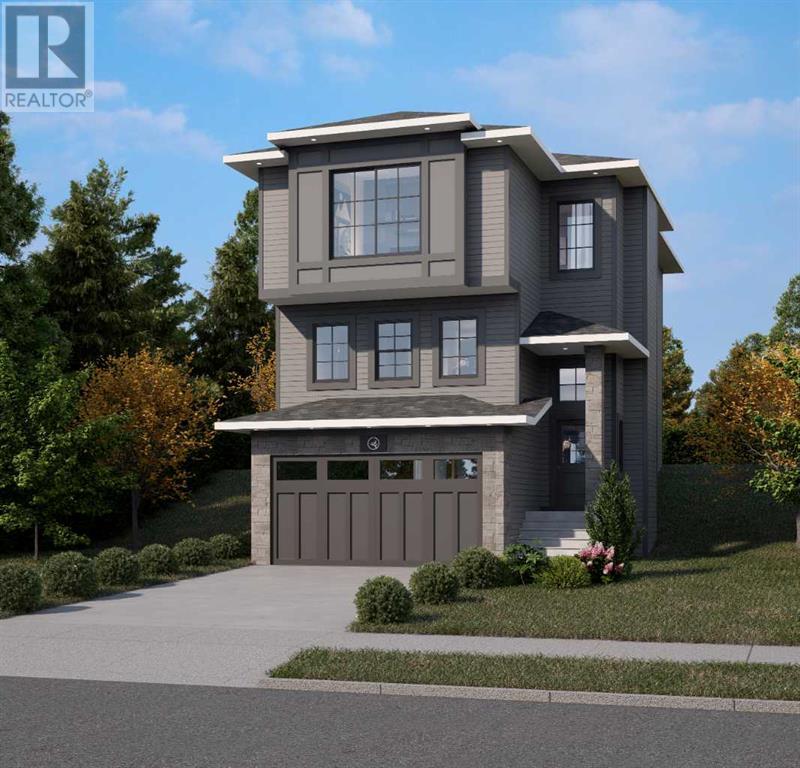37117 Highway 56
County Of, Alberta
The house is situated on 9.12 acres land, with Walkout basement, and with NEW painting and NEW flooring , new water heater and water pressure tank in 2021 , kitchen redone in 2007, most windows replaced in 2008 as well as the High Efficiency Furnace. With a walk out entry currently a mudroom, and a main floor laundry to make washing day easier. This property has many great features. The big wrap around deck is about 530 sqft and runs on the south and east side of the home, plenty of room to entertain. Septic field and tank were upgraded in 2013. A heated 42x60 SHOP with 2-7x9, and 1-14x14 overhead doors, 16' ceiling, cement floor, tin on the inside and out would make any handyman happy. Mature yard and hillside slopes to south for drainage, with great spots for a garden. There are also corrals and a 20x24 Barn on the property with perimeter fence of as well as paddocks - fenced and cross-fenced for managed grazing. The heated shop was used as commercial shop. The property is being occupied by tenant currently, and the rent income is $2700 per month plus utilities. Great investment and cash flow. Do not miss it! Tenant Occupied - 48 Hours Notice Required! (id:50955)
Greater Property Group
45 Shale Avenue
Cochrane, Alberta
**Quick Possession ** Open House at Greystone showhome - 498 River Ave, Cochrane - Nov. 16th 12-3pm, Nov. 17th 12-3pm ** Welcome to the Hudson, a charming laned home boasting 1630 square feet of carefully designed living space. This beautiful residence, brought to you by Rohit Homes, greets you with a double paved parking pad in the back for convenience and accessibility. Step into the heart of the home, where the spacious kitchen steals the spotlight with its floor-to-ceiling cupboards and sleek quartz countertops, providing ample storage and a stylish cooking environment. The open concept layout, adorned with large triple-pane windows, fills the home with natural light and creates a welcoming atmosphere. The Hudson features three bedrooms, 2.5 baths, and an upstairs laundry room for added convenience. The master suite is a luxurious retreat with a 5-piece ensuite bathroom, offering a perfect blend of comfort and elegance. Designed by a local interior designer, the home showcases a thoughtful and aesthetically pleasing interior, making every corner a delight to the eye. The Hudson is not just a home; it's a lifestyle. The inclusion of a side entrance adds flexibility and potential for customization, allowing you to tailor the space to your unique needs. Whether you're entertaining guests in the open living spaces or enjoying a quiet evening in the master suite, this home caters to a variety of lifestyles. With Rohit Homes' commitment to quality craftsmanship and attention to detail, the Hudson promises a blend of functionality and aesthetics, creating a haven you'll be proud to call home. Photos are representative from a previous build. (id:50955)
Exp Realty
124 4 Avenue Nw
Airdrie, Alberta
This well-maintained and updated bi-level is located on a quiet street, just minutes from Fletcher Park, Jensen Park, École Edwards Elementary School, and nearby shopping at Safeway Tower Lane Mall and Indo Spice Grocery. The main level features elevated ceilings, a large living and dining room, and a renovated kitchen with ample cabinets, quartz counters, an island with a breakfast bar, stainless steel appliances, and direct access to a private covered deck. Adjacent to the kitchen is a bright breakfast nook/family room with large windows that fill the area with natural light. The primary bedroom includes a walk-in closet, an updated 3-piece ensuite, and sliding doors leading to the spacious deck. Two additional bedrooms and an updated main bath complete this level. The fully finished basement adds extra living space with a family room featuring a wet bar, an oversized fourth bedroom, and an updated 3-piece bath, along with ample storage and a laundry room. All three bathrooms have been renovated with quartz counters. In the backyard, enjoy a double detached garage, a large covered deck with access from the kitchen and primary bedroom, and plenty of yard space on a generous 7,200-square-foot lot. This wonderful family home offers everything you need in a fantastic location! (id:50955)
Exp Realty
1-6, 2711 20 Street
Delburne, Alberta
Excellent Investment opportunity! This well-maintained and fully leased 6-plex in the Village of Delburne is available for sale. The building is professionally managed and includes (2) 1 bedroom units and (4) 2 bedroom units. Two of the units have in-suite laundry. There is a private (6) stall gravel parking lot for Tenants. The property is located along the main street of Delburne, in close proximity to restaurants, banks, and retail, and backs onto a green space/park with a small pond. (id:50955)
RE/MAX Commercial Properties
344054 Range Road 4-5
Rural Clearwater County, Alberta
UNBEATABLE location – on a DEAD-END Road – within a SHORT drive to Caroline or Sundre. The 6.92 acres are GENTLY ROLLING with a balanced MIX of open meadows and trees. VERY PICTURESQUE !! The home and garage are away from the road, TUCKED into a natural curve in the MATURE forest growth. PRIDE of ownership is APPARENT -- as soon as you drive through the gate— the buildings and grounds are METICULOUSLY kept, freshly painted, NEAT and SUPER CLEAN. A 9x12 porch addition is ready to catch the EXTRA farm clothes, BOOTS, storage, and FRIDGE. The home has a GREAT floor- plan, it is NOT the typical linear modular layout, but maintains an open and airy feel. The amount of NATURAL LIGHT streaming in, from a bank of south-facing windows and recently installed garden doors is incredible. It floods the WHOLE kitchen and dining area. The garden doors open onto the deck, allowing EASE and CONVENIENCE for BBQs, entertaining or enjoying that FIRST cup of COFFEE and overlooking your PRIVATE domain. Newer LAMANATE flooring covers the main living areas flowing into the big OPEN living room, master bedroom, and the 2 additional bedrooms. The master bedroom is tucked away and ENCOMPASSES the whole end of the home with its OVERSIZED ensuite COMPLETE with a soaking tub, large vanity/storage and an added vanity/ make-up mirror area. This home is super CLEAN and WELL-LOVED. It is a non-smoking, non-pet environment. 25x27 oversized garage is HEATED, insulated, dry-walled and has GOOD concrete. The high 10 ft CEILING will accommodate the LARGEST vehicles and any number of extra " TOYS " !! It has been RECENTLY painted and cleaned. ALL POWER LINES run UNDERGROUND to the GARAGE, the HOME, the SHOP and the other OUTBUILDINGS. The pole-style shop has a tall, SLOPED ROOF, and is newly insulted with a vapour barrier and a new concrete floor. It has EXTRA LARGE sliding doors with new garage rails to accommodate machinery. There is a second workshop on skids and power underground plus another sm aller work/storage shop and tack room. A large, fenced GARDEN PLOT with a newer GREENHOUSE will keep you in potatoes and carrots all winter! As well as apples from a nearby tree. Following the driveway is a paddock with a mature shelterbelt of trees and a lilac hedge. This is a BEAUTIFUL 7-acre PROPERTY that has NATURAL PRIVACY. It is CENTRALLY located — east of the James River Store on HWY 587 and north on a DEAD-END road. Red Deer, Rocky, and Sundre are an EASY commute. Everything has been MAINTAINED, UPGRADED or REPLACED as needed—ready for you to MOVE IN and enjoy !! (id:50955)
Century 21 Westcountry Realty Ltd.
13 Larratt Close
Red Deer, Alberta
Welcome to 13 Larratt Close ~ This executive 2 Storey is sure to impress in the sought after neighbourhood of Laredo. The attractive exterior will draw you in and keep you impressed with a beautiful tiled entryway, powder room with quartz counters which leads you towards you the stunning open living, dining & kitchen space. The incredible living room showcases coffered ceilings, a sleek modern electric fireplace and large windows overlooking the South facing backyard. The modern kitchen features an oversized island, high end appliance package, full tile backsplash and access to the fantastic butler's pantry with room for an additional fridge or freezer. Off of the dining room you can access the fantastic covered deck with a BBQ gas line. Upstairs you will find 4 bedrooms including the primary suite equipped with a walk-in closet and beautiful 5pc ensuite including a custom tile shower, stand alone tub and double vanity. Upper floor laundry with a sink and the family 4pc bathroom complete the upper floor. Complete the basement as you desire - roughed in for in-floor heat. The 20x24 attached garage is roughed in for future heat. Loaded with extra's this property is already fully landscaped (front & back) plus a full vinyl fence. Quick possession available. (id:50955)
Century 21 Maximum
503 64 Street
Edson, Alberta
This beautifully upgraded bungalow offers so much potential and is move-in ready! With over 1,300 sq. ft. of living space on the main floor, you'll find a spacious kitchen featuring classic wood cabinets, a large dining area, and a huge living room with a picturesque view of the front yard. The primary bedroom has new carpet and is conveniently located next to the upgraded four-piece main bathroom. There are also two additional good-sized bedrooms, plenty of storage closets, an upgraded two-piece powder room, and a large laundry room rounding out the main floor. The entire main floor has been freshly painted, features upgraded flooring and light fixtures, while the bathrooms have received attractive updates. The side entrance provides access to both the main level and the basement, making it a fantastic option for adding additional accommodations or converting the space into more bedrooms and a family room. The basement already includes a new bathroom, a utility area, and the balance is a blank canvas waiting for your design ideas. The concrete foundation is insulated and has some wiring already in place. The expansive lot, measuring 19,837 sq. ft., is beautifully landscaped with a lawn, mature trees, a flower bed, a fire pit area, and concrete sidewalks. There’s a 20’ x 21’ carport with a concrete floor and a concrete parking pad in front of it, with access off of 64th Street. There’s ample space to build a garage or shop (subject to Town approval) while still leaving plenty of room for the kids to play. Enjoy the outdoors from the large deck and concrete patio on the east side of the home. This property is located in Glenwood, providing easy access to Highway 16. (id:50955)
Royal LePage Edson Real Estate
143 Mill Road
Cochrane, Alberta
** Open House at Greystone showhome - 498 River Ave, Cochrane - Nov. 16th 12-3pm, Nov. 17th 12-3pm ** Welcome to the pinnacle of contemporary living in the Dallas Model, a 1726 sqft haven with 3 bedrooms and 2.5 baths. The open-concept main floor bathes in natural light, featuring 9-foot ceilings and expansive triple-pane windows that illuminate the gourmet kitchen's sleek quartz countertops. Convenience meets style with a walkthrough pantry, and the double attached garage ensures direct access to this modern retreat. Beyond its aesthetic charm, the Dallas Model offers a side entrance for potential separate living spaces or private access, making it the perfect home that seamlessly combines luxury with functionality. Welcome to the Dallas Model—where thoughtful design creates a truly exceptional place to call home. (id:50955)
Exp Realty
57 Shale Avenue
Cochrane, Alberta
Quick Possession Home ** Open House at Greystone showhome - 498 River Ave, Cochrane - Nov. 16th 12-3pm, Nov. 17th 12-3pm ** Welcome to the Hudson, a charming laned home boasting 1630 square feet of carefully designed living space. This beautiful residence, brought to you by Rohit Homes, greets you with a double paved parking pad in the back for convenience and accessibility. Step into the heart of the home, where the spacious kitchen steals the spotlight with its floor-to-ceiling cupboards and sleek quartz countertops, providing ample storage and a stylish cooking environment. The open concept layout, adorned with large triple-pane windows, fills the home with natural light and creates a welcoming atmosphere. The Hudson features three bedrooms, 2.5 baths, and an upstairs laundry room for added convenience. The master suite is a luxurious retreat with a 5-piece ensuite bathroom, offering a perfect blend of comfort and elegance. Designed by a local interior designer, the home showcases a thoughtful and aesthetically pleasing interior, making every corner a delight to the eye. The Hudson is not just a home; it's a lifestyle. The inclusion of a side entrance adds flexibility and potential for customization, allowing you to tailor the space to your unique needs. Whether you're entertaining guests in the open living spaces or enjoying a quiet evening in the master suite, this home caters to a variety of lifestyles. With Rohit Homes' commitment to quality craftsmanship and attention to detail, the Hudson promises a blend of functionality and aesthetics, creating a haven you'll be proud to call home. Photos are representative from a previous build. (id:50955)
Exp Realty
#205 5302 50 St
Beaumont, Alberta
Located in the Heart of Beaumont, this bright and spacious second-floor office space is now available for lease. Ideal for businesses, professional services looking for a professional, well-maintained environment, the office offers a variety of amenities & flexible lease terms. Perfect for the Corporates, Professional Service Providers, Medical Clinics etc. Its located on Prime Location & Easily accessible in the vibrant community of Beaumont, just minutes from major routes and amenities. Over 2500 sqft with an open layout perfect for a variety of business uses. Large windows offering plenty of natural light and a comfortable working atmosphere. Offer Amenities of Shared kitchenette, restroom facilities, Elevator and ample parking for staff and clients. Space can be tailored to suit your business needs. Close to bus routes for ease of access. Dont miss this opportunity to establish your business, professional practice in a Fastest growing and thriving community of Beaumont.. (id:50955)
RE/MAX Excellence
4292 Ryders Ridge Boulevard
Sylvan Lake, Alberta
Welcome to 4292 Ryders Ridge Boulevard in Sylvan Lake, where quality meets comfort. Upon entering, you’re greeted by an open-concept layout with vaulted ceilings and wide plank hardwood floors that seamlessly connect the main living areas. A wall of windows floods the space with natural light, creating a bright and inviting atmosphere.The stylish kitchen features quartz countertops, a spacious corner pantry, and stainless steel appliances. The central island is perfect for casual meals or gathering with friends. The master suite, located above the garage for added privacy, is a true retreat. It accommodates king-sized furniture, includes a cozy gas fireplace, a walk-in closet, and a luxurious 5-piece ensuite bathroom. Designed for everyday living, this home includes main floor laundry and two additional bedrooms, each with built-in desks—ideal for a growing family or home office. The unfinished basement offers a blank canvas for your creative ideas. Step outside to the fully fenced backyard, which provides access to a green space, walking trails, and a playground, making it perfect for enjoying outdoor activities. (id:50955)
Real Broker
105 Heritage Boulevard
Cochrane, Alberta
Don’t miss this amazing opportunity to own a brand new single detached home with a legal basement suite built by Paradiso Homes in the fastest growing community in Canada, Cochrane! You will be able to enjoy mountain town style living with all the amenities that city life offers. With nearly 2600 sq ft of luxury living space there is an abundance of room to raise your kids, entertain friends and family or simply relax after a long day of work in your private retreat. There is also the added bonus to have potential rental income from your legal basement suite. The suite is ground level which serves perfectly for extended family members who may be elderly. Or maybe use it as a nanny suite? The flexibility is endless. This home offers 3 bedrooms and 2.5 baths on the upper two levels while the lower suite offers one bed and bath. The home is located in the quiet upscale community of Heritage Hill in Cochrane. Minutes from shopping, eateries and the SLS Sports Complex for you and your family’s fitness regime. In addition to this amazing home, there are other models of single detached, semi-attached and townhomes available. Please contact us for more information. All photos are for illustration purposes only. (id:50955)
Century 21 Bravo Realty












