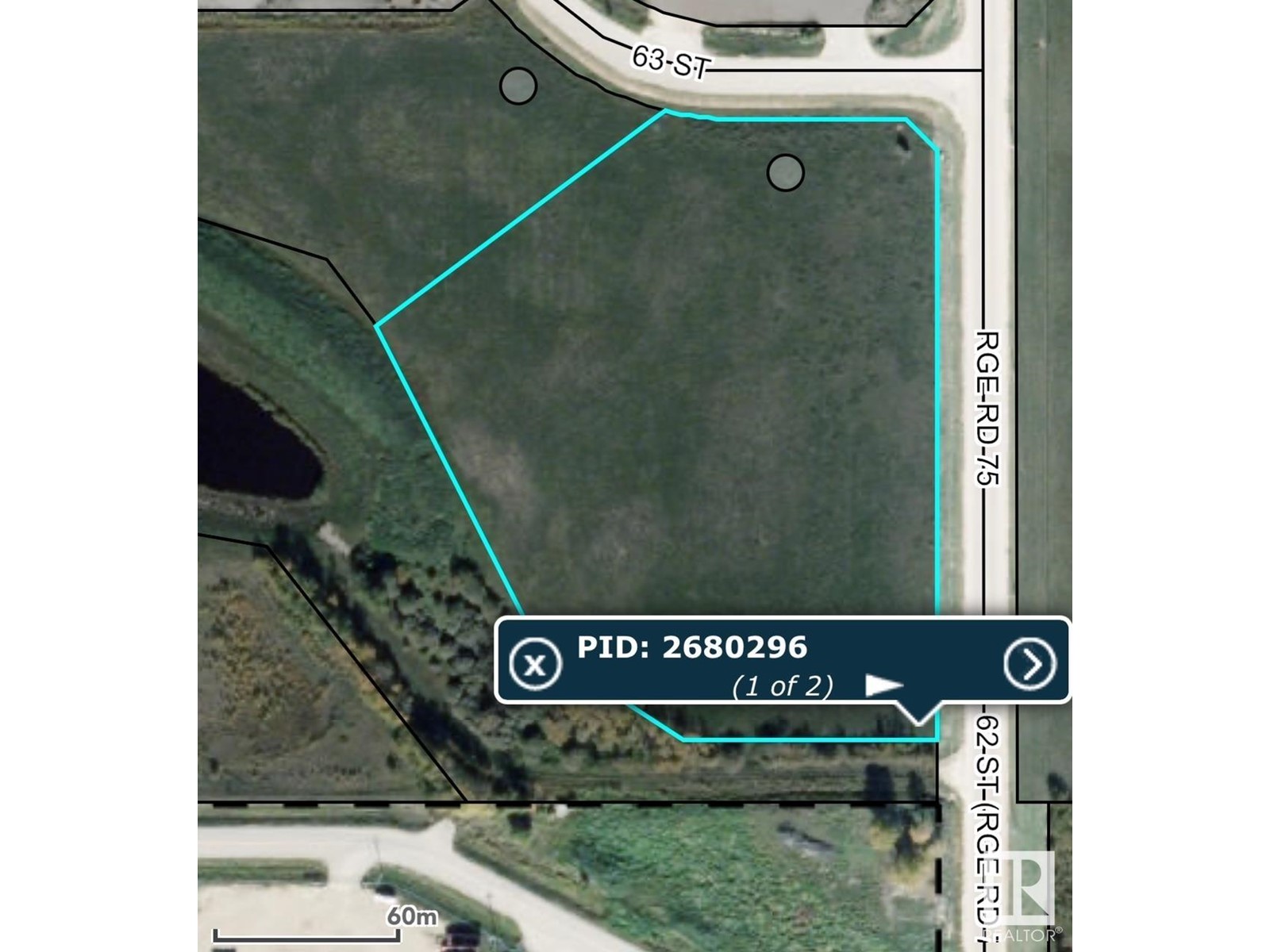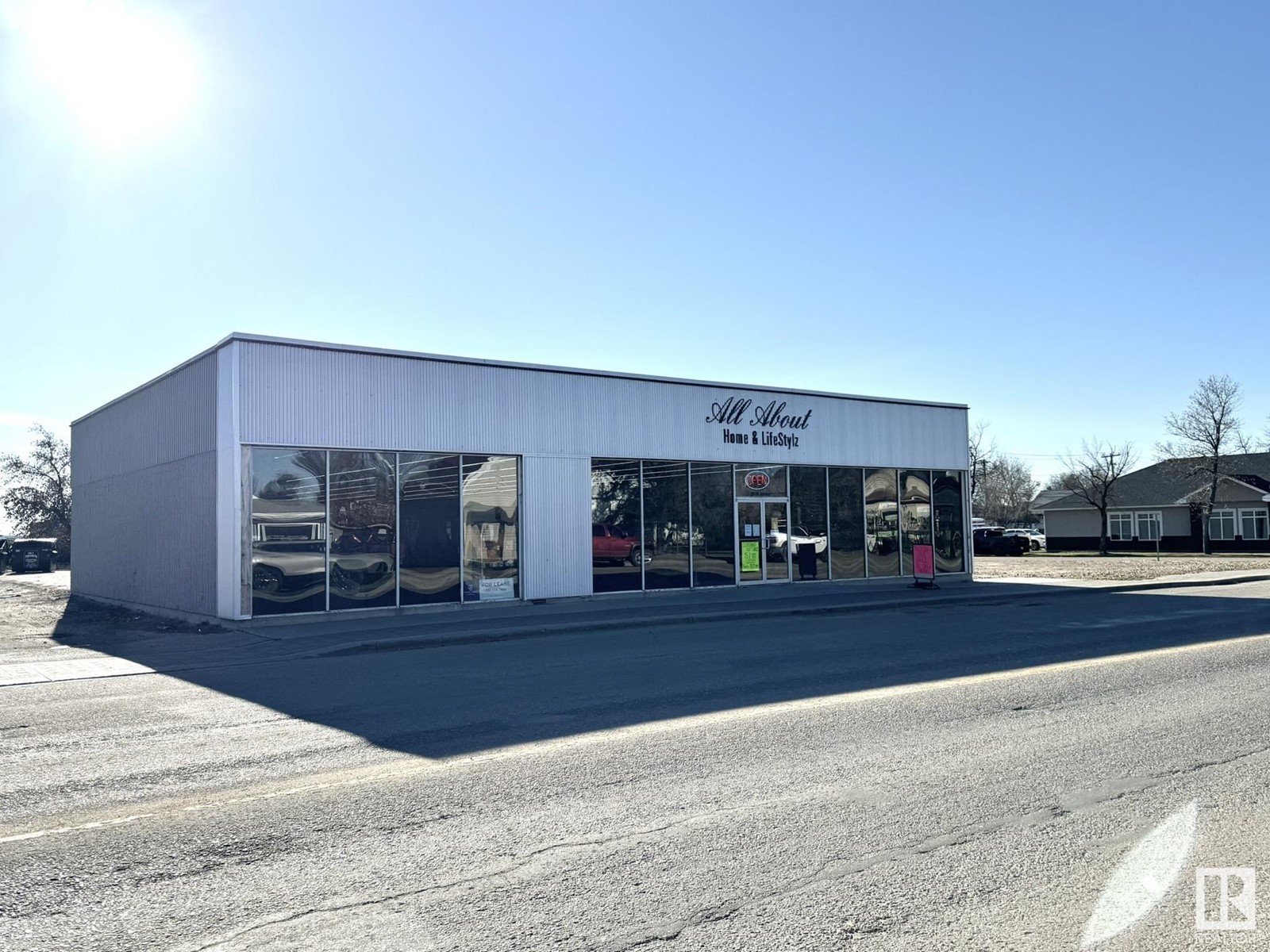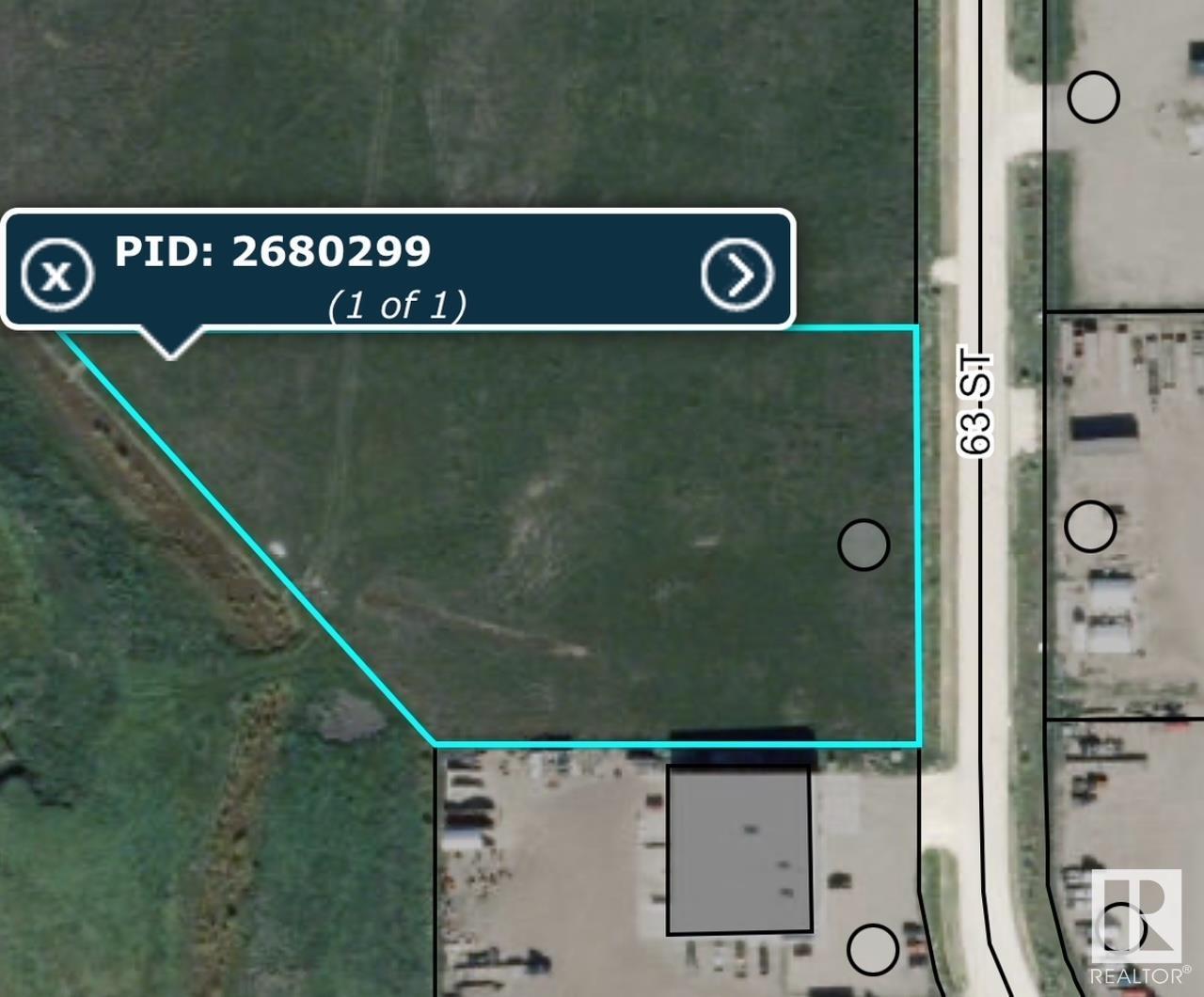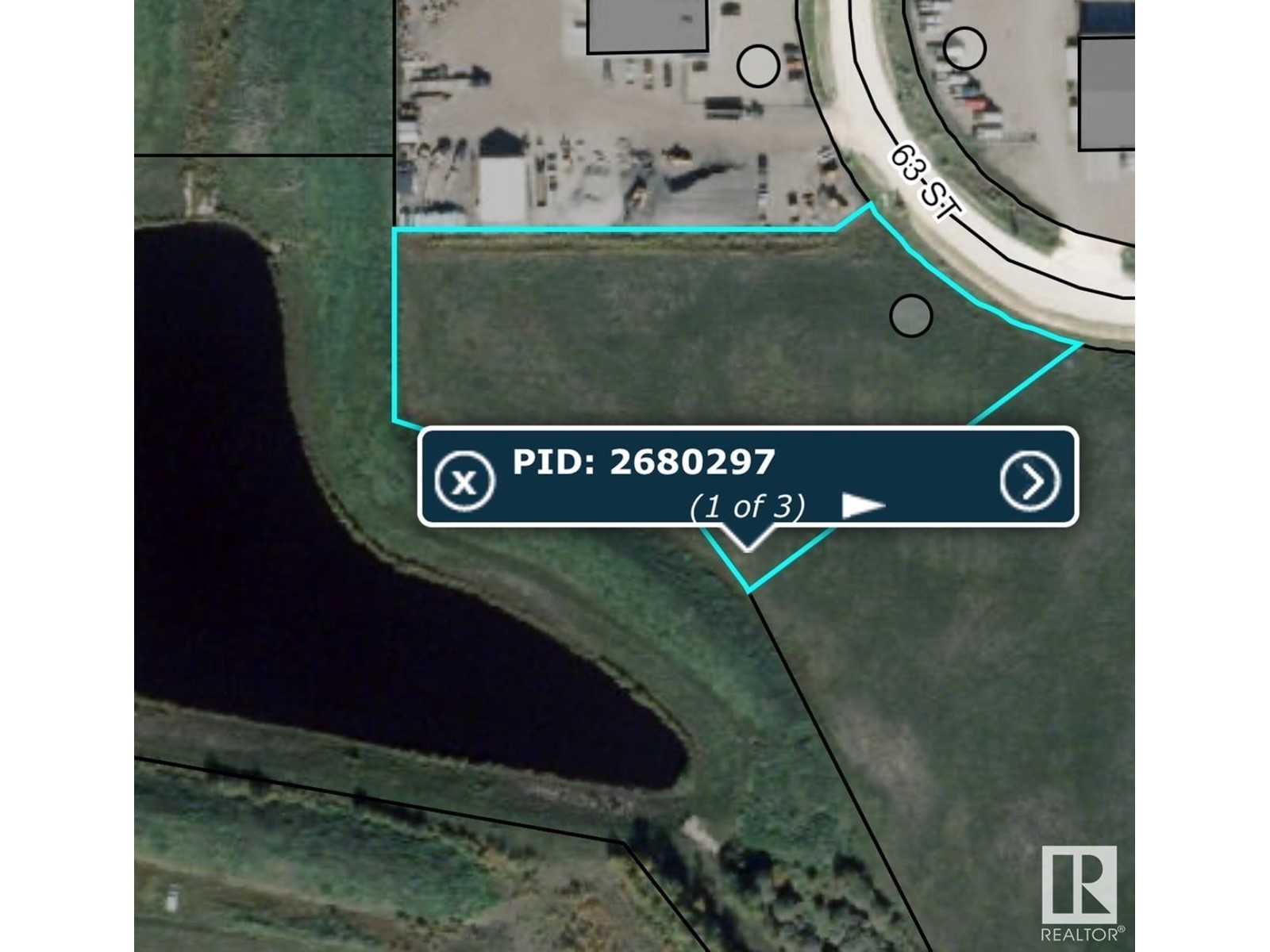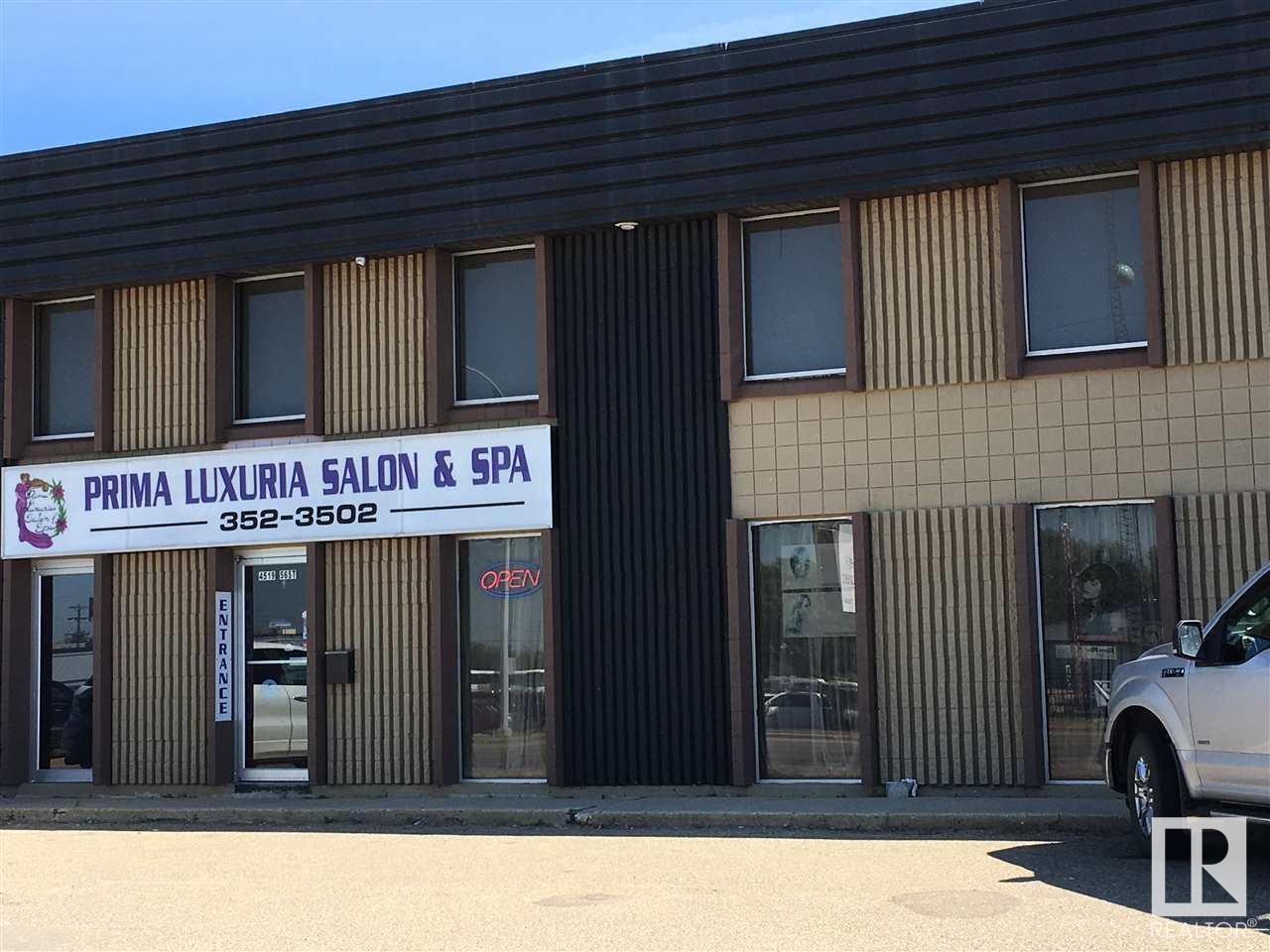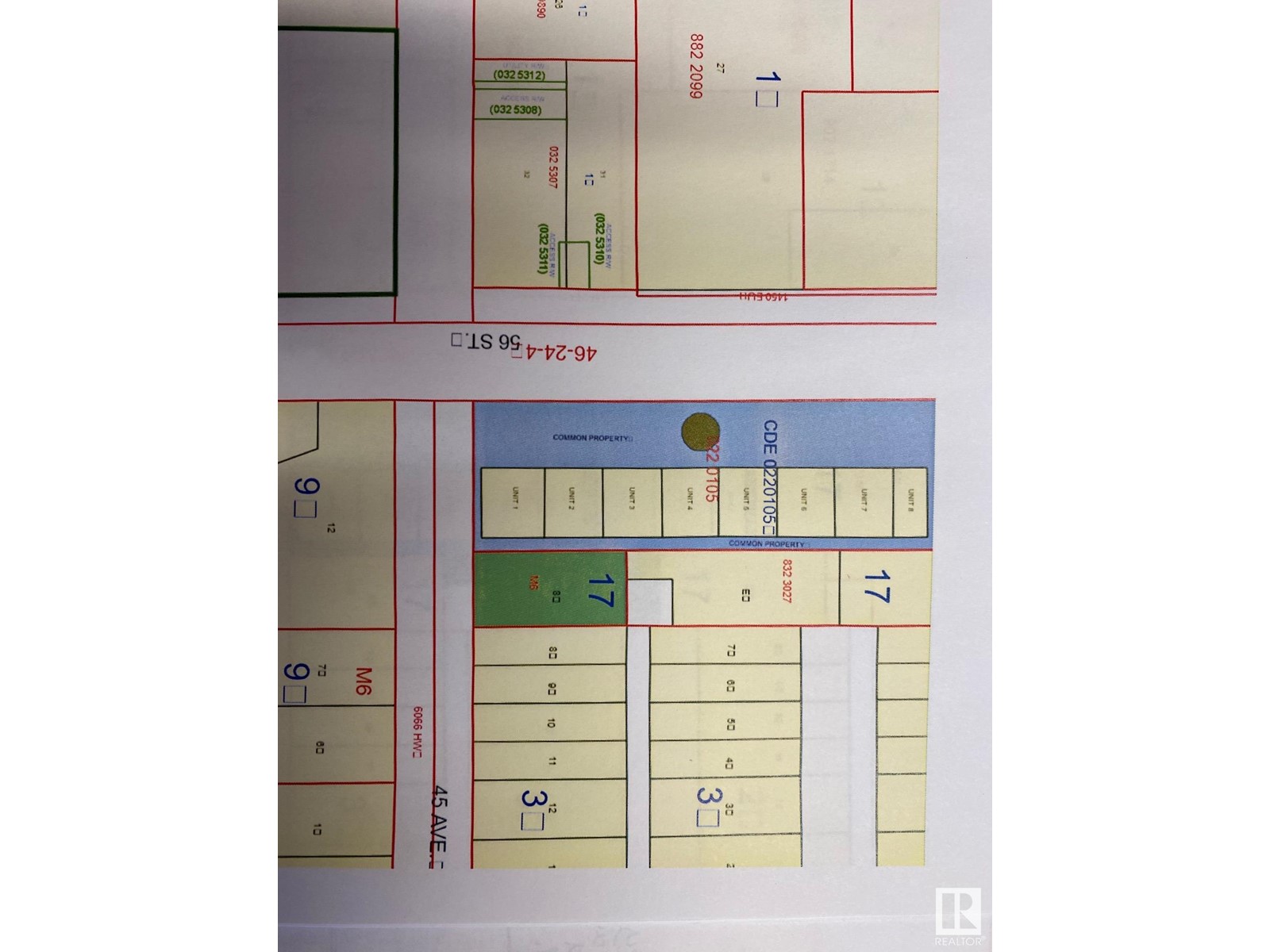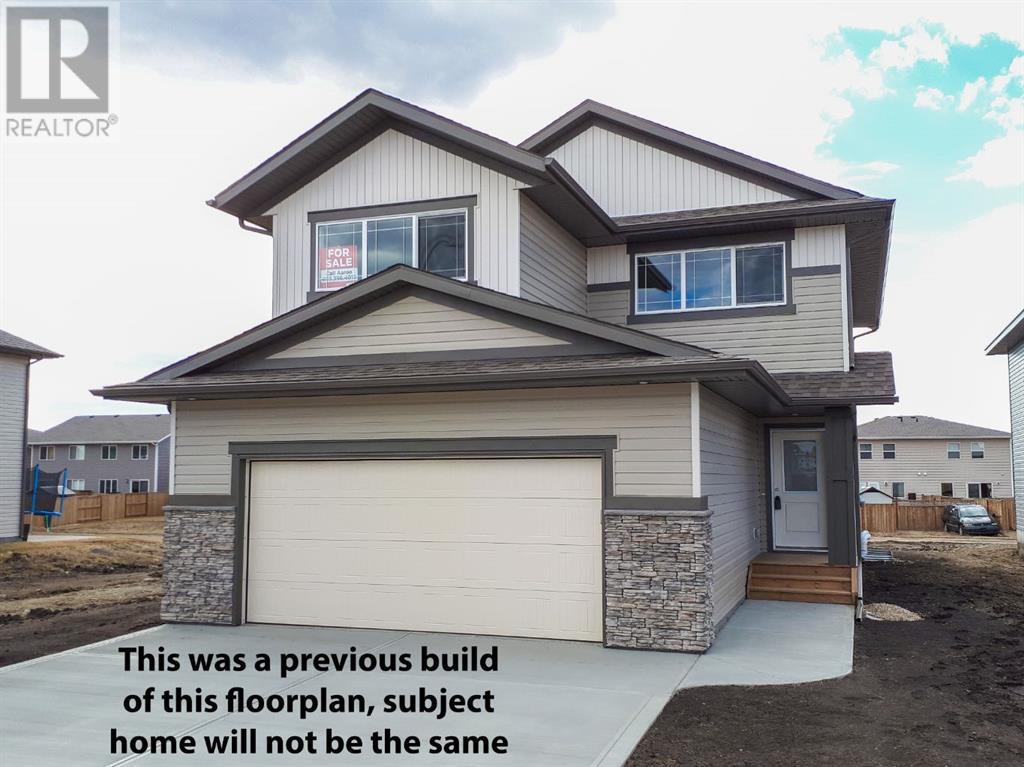46 54104 Rr 274
Rural Parkland County, Alberta
Beautiful acreage living on 2 acre lots. Convenient location - 6 MIN to Spruce Grove. ONLY 20 MIN to Edmonton. Majority of lots have WALKOUT BASEMENT potential and are surrounded by natural trees and forest for added privacy. Built on a brand new paved Campsite Road. Several lots have shop and secondary garage potential. Power and gas are at the property line. Enjoy a perfect combination of country living in a architecturally controlled subdivision with quick access to Spruce Grove, St. Albert and Edmonton. (id:50955)
Latitude Real Estate Group
9 Sturtz Hollow
Leduc, Alberta
Welcome to this very beautiful house located on a pie shape lot which is fully fenced already. This home offers 3 bedrooms and a bonus room on the upper floor and den on the main floor that can be used as a bedroom if needed. You will be impressed by the finishing standard and workmanship of this property. House comes with so many upgrades like 9 ft ceiling on all three floors, Premium quartz counters throughout the house , Luxury vinyl plank on the main floor, Glass railing , 5 piece ensuite , multiple wall and ceiling designs , Upgraded kitchen, modern exterior elevation etc. (id:50955)
Exp Realty
4602 72 Av
Beaumont, Alberta
HOME BUILD BY STERLING HOMES !!! New community in Beaumont Le Reve 1820 SQFT 3 Bedrooms , 2 1/2 bathrooms, big size living room, Nice kitchen with Quartz and walk through pantry, Vinyl plank on Main floor and carpet upstairs with bonus room and laundry upstairs. SIDE Entry for the basement, All plumbing done for basement kitchen and Laundry with all the drains to be build in future. Rough grade is completed. (id:50955)
Century 21 Signature Realty
4790 Aspen Lakes Boulevard
Blackfalds, Alberta
Vacant lot available in the vibrant community of Blackfalds! This spacious property is situated in a prime location with convenient access to schools, beautiful parks, shopping centers, and dining options. Perfect for building your dream home, this lot is nestled in a friendly, family-oriented area known for its community spirit and rapid growth. Don’t miss this rare opportunity to invest in a sought-after neighborhood that combines small-town charm with modern conveniences! (id:50955)
Exp Realty
20 Easton Cl
St. Albert, Alberta
Cream of the crops! Newest Bungalow in the prestigious Erin Ridge boasts over 5000 sq.ft. of living space! Custom luxury finishes thruout; 24X48 ceramic tile, Wrought iron staircase w/glass , 14' ceilings, 2 European style kitchens, LED lighting, Built-in appliances, Black plumbing fixtures & in-floor heating thruout. Chef's dream kitchen loaded w/stunning black glossy cabinets, exotic quartz countertops, a vast waterfall island w/cabinets, & a large breakfast nook w/a luxurywet bar. The large bedrm boasts a spa-like ensuite w/his and her sinks, a standalone tub, a custom steam shower, a walk-in closet w/organizers, and an enclosed e-toilet. A cozy living rm w/ a fireplace feature wall, two good-sized beds, & a full bath completes this level. FF basement features a REC rm, 2 beds w/ J & J bath, a party bar, a private Gym w/equipment, home theatre & full bath. Attractive Acrylic stucco exterior, heated 3-car garage, & landscaped yard w/a fireplace to enjoy! Looking for a wow factorhome? This is it! (id:50955)
Maxwell Polaris
4801 42 St
St. Paul Town, Alberta
Discover the potential of this affordable home, ready for your personal touch. Nestled in a family-friendly area, this property is conveniently located within walking distance to schools, shopping, and restaurants. The living room has received some updates, creating a welcoming atmosphere. The eat-in kitchen awaits your creativity. With three bedrooms upstairs and one downstairs, there's ample space for everyone. The lower level also features a large family room, perfect for family fun. Outside, enjoy the peace of mind of a fenced yard and a cozy deck, ideal for outdoor living. A double detached garage adds to the convenience. This home is a fantastic opportunity as a starter home or investment property. Make it yours today and let your ideas flow! (id:50955)
Century 21 Poirier Real Estate
5604 63 St
Drayton Valley, Alberta
6.92 acres of Industrial land in the Westview Industrial Park subdivision. With easy access to Hwy 22, this spacious lot provides a great opportunity for your next venture with the many permitted and discretionary uses. With a broad street design, the expansive lot sizes, & easy access in and out, this lot will provide an excellent home for your next business. Town services located at the property line. Located within the town of Drayton Valley. Other lot sizes available within the subdivision as well. (id:50955)
RE/MAX Vision Realty
#16 And 17 5906 50 St
Leduc, Alberta
Two adjoining business industrial condo units, located in Leducs bustling industrial district, offering a prime investment opportunity for versatile business space. Positioned on 50th Street, a key thoroughfare with significant commercial activity, the location ensures easy accessibility and proximity to other major amenities. Significant mezzanine space built out, and two 12'x14' grade doors. Excellent opportunity for investors or owner-users. *Please note* Property is being sold as-is, where-is at time of possession, with no warranties or representations. (id:50955)
Maxwell Progressive
5108 50 Av
Bonnyville Town, Alberta
Discover over 8,000 square feet of vibrant, new LED-lit retail lease space located in the heart of downtown on main street. This property boasts unparalleled visibility, ensuring your business stands out. The recently updated flooring adds a fresh, modern touch, making it ready for any creative business venture you envision. With endless opportunities and ample customer parking, this location is perfect for bringing your business ideas to life (id:50955)
Coldwell Banker Lifestyle
5616 63 St
Drayton Valley, Alberta
3.76 acres of prime light Industrial land in desirable Westview Industrial park. With easy access to Hwy 22, this spacious lot provides a great opportunity for your next venture with the many permitted and discretionary uses. With a broad street design, the expansive lot sizes, & easy access in and out, this lot will provide an excellent home for your next business. Town services located at the property line. Located within the town of Drayton Valley. (id:50955)
RE/MAX Vision Realty
5608 63 St
Drayton Valley, Alberta
3.01 acres of prime light Industrial land in desirable Westview Industrial park. With easy access to Hwy 22, this spacious lot provides a great opportunity for your next venture with the many permitted and discretionary uses. With a broad street design, the expansive lot sizes, & easy access in and out, this lot will provide an excellent home for your next business. Town services located at the property line. Located within the town of Drayton Valley. Other lot sizes available as well. (id:50955)
RE/MAX Vision Realty
4519 56 St
Wetaskiwin, Alberta
Located on the famous Wetaskiwin Auto-Mile! 2900 sq. ft. M/L, still lots of room to add more square footage on upper floor. Ground floor is 2450 sq. ft. and only part of second floor has been added. Good parking. Was used as a SPA in the past, some components are still in place from the SPA. Commercial Condominium C3 - Highway Commercial zoning. (id:50955)
Royal LePage Parkland Agencies
5516 45 Av
Wetaskiwin, Alberta
Located just off the auto-mile, prime development land available! 1,746 M2, (.43 acre) - zoned C3 Some restrictions apply (id:50955)
Royal LePage Parkland Agencies
20 Toal Close
Red Deer, Alberta
Be the first owner of this brand new 2 storey walkout situated in a quiet cul-de-sac in desirable Timber Ridge, ready for possession in December! Built by Laebon Homes, this best selling Lyndon floor plan offers a wide open living space with 9' ceilings, large bedrooms, 2nd floor laundry, and a large upper floor bonus room. A large entry way flows into the spacious living space, and the kitchen features raised cabinetry accented with quartz counter tops, stainless steel appliances, a large island with eating bar, and a convenient walk-in pantry. The second floor offers a large primary suite with a spa-like 5 pce ensuite with a free standing soaker tub, dual sinks, 5' shower, a private water closet, and a spacious walk in closet. The second and third bedrooms are generously sized, and you'll love ending your day in the huge bonus room which makes the perfect space for family movie nights or a relaxing space to wind down. The double attached garage is insulated, drywalled, and taped and is great for keeping your vehicles or toys out of the weather elements. If you need more space, the builder can complete the walkout basement development for you, and allowances can also be provided for blinds, and a washer and dryer through the builder’s suppliers. Front sod is included and will be completed as weather permits. Live worry free with a 1 year builder warranty and 10 year Alberta New Home Warranty, and GST is already included in the purchase price. Taxes have yet to be assessed. This home is currently under construction and has an estimated completion date of December 10, 2024. Photos are examples from a previous built home of this floor plan, and do not reflect the finishes and colours used in this home. (id:50955)
RE/MAX Real Estate Central Alberta
643 Robinson Avenue
Penhold, Alberta
BRAND NEW BI-LEVEL BACKING ON TO A WETLAND RESERVE! Situated in the Palisades, just steps from playgrounds, schools, outdoor rinks, and more, this brand new Laebon build will be ready for possession in March 2025! The Montego is a 1232 sq ft bi-level offering a wide open main floor layout, an attached double garage, and a fully finished basement with a massive family room! The spacious living and dining room area are open to a modern kitchen with stunning raised cabinetry, quartz counter tops, stainless steel appliances, pantry, and an island with eating bar. The master suite features a private 4 pce ensuite and walk in closet, while a second bedroom and 4 pce bathroom complete the main floor space. The basement is fully finished with an oversized family room, two additional bedrooms, and a 4 pce bath. The front attached garage is fully insulated and paint ready, and front sod, rear topsoil to grade, and a poured concrete driveway are included and will be completed as weather permits. 1 year builder warranty and 10 year Alberta New Home Warranty are included. Taxes have yet to be assessed, and GST is included in the purchase price. Photos are examples from a previous built home of this floor plan, and do not necessarily reflect the finishes and colours used in this home. (id:50955)
RE/MAX Real Estate Central Alberta
405 6 Avenue Sw
Slave Lake, Alberta
Prime property for sale! This 8208 sq ft office building holds loads of potential! With 2 established renters already in place it makes a great investment property! Located close to downtown on a busy street the location is fantastic for any business! (id:50955)
Royal LePage Progressive Realty
263079 Range Road 220
Rural Wheatland County, Alberta
Welcome to your dream retreat, nestled on a sprawling 40-acre estate with picturesque views of Severn Creek. This luxurious 4000 square foot home, renovated in 2011, offers a perfect blend of elegance and modern comfort. Step inside to be greeted by the stunning Tigerwood hardwood flooring and a magnificent spiral staircase that sets the tone for the rest of this exceptional property. Natural light floods through the numerous windows, illuminating every corner and highlighting the exquisite details throughout. The main living area is anchored by a gorgeous wood burning fireplace while the in-floor heating throughout the home ensures a cozy ambiance during colder months. The spacious master suite features a gas fireplace and a lavish 6-piece ensuite, providing a serene sanctuary. The upper floor also includes three well-appointed bedrooms, an additional 3 piece ensuite and a 4 piece bathroom, plus a convenient second-floor laundry room. The chef's kitchen is a culinary enthusiast's dream, equipped with top-of-the-line appliances including a double wall oven and separate warming drawer, high end cabinetry and ample counter space. An office area is located at the side entrance for easy access if you run a home based business. The finished walk-out basement adds versatility with a hobby room, a second laundry room & mudroom, and a sunroom with a vaulted ceiling, perfect for relaxation. Outside, the professionally landscaped grounds include a spectacular waterfall feature, raised garden beds, a playground, and a dugout creates an outdoor paradise. The oversized garage boasts in-floor heating and epoxy flooring, while a 14x24 square foot accessory building provides additional space for hobbies. This property is more than just a home; it's a lifestyle. Discover the tranquility and luxury that await you at this magnificent Severn Creek estate. For additional details or to book a showing please contact your awesome Realtor! (id:50955)
Cir Realty
122 Mann Drive
Penhold, Alberta
Situated in the Palisades, just steps from playgrounds, schools, outdoor rinks, and more, this brand new Laebon build in Penhold could be your new home! Designed with a family in mind, this spacious 1860 sq ft plan offers a wide open living space with vinyl plank flooring, large windows, and modern finishes throughout. The nicely appointed kitchen offers raised two toned cabinetry, stainless steel appliances, quartz countertops, a large island with eating bar, and a walk in pantry. The living area is bright and spacious, and the adjacent dining area offers access to the back deck through large sliding patio doors. Upstairs you'll find a spacious bonus room, two nicely sized kids rooms each with their own walk in closet, a shared 4 pce bathroom, and conveniently located laundry. The large primary suite offers a 3 pce ensuite with walk in shower, private water closet, and a spacious walk in closet. The attached garage is insulated, drywalled, and taped. If you need more space, the builder can complete the basement development for you, and allowances can also be provided for blinds and a washer and dryer. Poured concrete front driveway, front sod, and rear topsoil are included in the price and will be completed as weather permits. 1 year builder warranty and 10 year Alberta New Home Warranty are included. Taxes have yet to be assessed, and GST is already included in the price. Estimated completion date of March 2025. Photos are examples from a previous build of this floor plan, and do not necessarily reflect the finishes and colours used in this home. (id:50955)
RE/MAX Real Estate Central Alberta
26413 Twp Rd 540
Rural Sturgeon County, Alberta
SMALL FARM OPPORTUNITY - Ideally located at the TOP OF THE HILL just 10 MIN FROM ST.ALBERT, Edmonton or Spruce Grove. BUILD YOUR DREAM HOME with views to the South, add a Barn, Shop, SECOND RESIDENCE, all are permitted under the zoning. Power and Gas at the road and LESS THAN 1KM OF GRAVEL. Great opportunity to get into the country and still be close to town. BUSSING TO SCHOOL IN ST.ALBERT K-9, 86 ACRES OF HIGH PRODUCING SOIL, seeded to pasture and hay and suitable for grains. Cross fenced and SET UP FOR HORSES with multiple ponds. (id:50955)
RE/MAX Elite
446 Mountain Tranquility Place
Canmore, Alberta
Experience unparalleled breathtaking views from this incredible south-facing homesite with direct views of the south and west. Situated on arguably the best lot in all of Silvertip's newest luxury development, this lot offers direct views of the iconic Three Sisters in addition to the sprawling mountain range. Overlooking the valley, this property provides you with elevation, views and privacy all year long. Mountain Tranquility at Silvertop offers a prestigious homesite for you to build your custom home and this unique lot offers endless opportunities. Lot 14 backs onto a wildlife corridor, ensuring a tranquil and peaceful environment with stunning views all year long. This large homesite offers 12,630 square feet of space (0.29 acre) and is also one of a few within the development to include a private (not shared) driveway due to its exceptional frontage. Renderings of a home designed for the lot are included for inspiration but a much larger home could be built if desired. Build your dream home today and start enjoying a full time or part time mountain retreat with optimal sunshine and tranquility all year long. Surrounded by Silvertip golf course, wildlife corridors and mountain views from every angle, while being just minutes from Canmore's endless amenities, this is one of the best locations in all of Canmore. (id:50955)
Charles
254041 Twp Road 252
Strathmore, Alberta
Then one day, along came the ideal acreage...it has everything you ever wanted in a space you can work and live!!! Arriving at this beautiful 7 acre parcel, located just 10 km from Strathmore, mature larch trees guide you up the driveway to a nostalgic 1919 EATON'S CATALOGUE house moved from Baintree AB in 1996, when it was completely refurbished with a 12 foot addition to the entire East end of the home. With just over 3700 sf of living space and a tasteful mix of original finishes and updated essentials, this home has so much to offer . The heart of the home, the spacious kitchen, will accommodate a couple of cooks. Bright and roomy, the breakfast nook (but a nook on a larger scale) has access to the South deck and great views of the private main yard. A formal dining room, with original hardwood floors, the den and the living room with West views complete the main level... all featuring 9 foot ceilings. In the upper level, 3 bedrooms and 2 full bathrooms complete the space. I will mention the primary bedroom is like a studio suite with the vaulted ceilings, 2 closets, and the walk in closet is one most will surely appreciate. The Fully developed lower level encompasses 2 additional bedrooms and a full bathroom. The in-floor heating system keeps this space comfortable in all seasons and is great for family movie nights or games nights! The in-slab heat also services the over-sized double attached garage! Let's look beyond the house... Super private landscaped yard with copious mature trees, large vegetable garden with accompanying insulated and powered shed, a 24x30 garage at the south end of the manicured yard, an insulated 32X40 barn with 2 overhead doors, water hydrant and prepared for permanent stalls, attached livestock shelter, a 30X36 heated workshop with access to the 34X36 second barn and tack room with water, PLUS a 32X36 shop, added in 2003, with 2 overhead doors (1: 12x14 2:16x7), heated, and as a bonus: 19X31 enclosed mezzanine with 3 pc Bat hroom. This space is currently and ideally being used as the home office. This is a fantastic space for a home-based business. Take advantage of some tax benefits operating your business from home! Zoned for Agricultural General, there are many land use options for this acreage. Take a breath. Read this again. View the video and the photos. Take a look again outside...there are 3 Ritchie livestock waterers servicing 10 pens, a grain storage shed, pasture...options. Look at the map...this property is just South of Hwy 564, only 1/2 hour from Calgary International Airport! Kids get picked up for school (Golden Hills School District) right at the house as the school bus can safely turn around in the yard (as can a semi tractor and trailer). Seller also notes it is a nice ride on your horse along the WID canal! Your Realtor® can download the list of all the details and book a private viewing of this never before offered well maintained acreage. Create your own history here! Don't let it slip away... (id:50955)
Cir Realty
4203, 604 8 Street Sw
Airdrie, Alberta
Updated and move in ready. This 2 bedroom 1 bath condo is located in a well managed complex with reasonable condo fees that include electricity which is a bonus! This clean unit features new laminate floors, updated counters and oven backsplash, newer paint too. The private balcony overlooks lovely trees and offers ample space for outdoor enjoyment. The Iron Horse Complex allows for a cat so bring your furry friend. This is perfect for first time home buyer, investor or downsizing. Call today. (id:50955)
Cir Realty
52 Trinity Street
Lacombe, Alberta
Situated just steps from a large green space, parks, playgrounds, Terrace Ridge school, and scenic walking paths, this brand new Laebon built home in the desirable subdivision of Trinity Crossing is ready for its new family! This 1,232 sq ft bi-level offers a large front entry that leads up into a wide open main floor layout. A spacious living and dining room area are open to a modern kitchen with raised cabinetry, quartz counter tops, stainless steel appliances, pantry, and an island with eating bar. The master suite features a private 4 pce ensuite and walk in closet, while a second bedroom and 4 pce bathroom complete the main floor space. The basement is fully finished with a large family room, two additional bedrooms, and a 4 pce bath. The front attached garage is fully insulated, drywalled, and taped, and front sod, rear topsoil to grade, and a poured concrete driveway are included and will be completed as weather permits. 1 year builder warranty and 10 year Alberta New Home Warranty are included. Taxes have yet to be assessed. Home is under construction and has an estimated completion date of January 2025. Photos are examples from a previous built home of this floor plan, and do not necessarily reflect the finishes and colours used in this home. (id:50955)
RE/MAX Real Estate Central Alberta
16 Trinity Street
Lacombe, Alberta
Situated in desirable Trinity Crossing, this brand new Laebon 2 storey is just steps from a large green space, scenic walking paths, a school, and a playground for the kids. Designed with a family in mind, this best selling 1707 sq ft plan offers a wide open main floor layout with vinyl plank flooring, an attached double garage, and a large second floor bonus room! The kitchen is well appointed with raised two tone cabinetry, stainless steel appliances, quartz countertops, a large island with eating bar, and a convenient walk in pantry. The living area is spacious and bright, and the adjacent dining area offers access to the back deck through large sliding patio doors. Upstairs you'll find the spacious master bedroom suite with a large walk-in closet, and your own private 4 pce ensuite. Two kids rooms share a 4 pce bathroom, and you'll appreciate the convenience of upper floor laundry close to all the bedrooms. You'll love ending your day in the huge bonus room, which makes the perfect space for family movie nights or a relaxing space to wind down. The attached garage is insulated, drywalled, and taped. If you need more space, the builder can complete the basement development for you, and allowances can also be provided for blinds and a washer and dryer. Poured concrete front driveway, front sod, and rear topsoil are included in the price and will be completed as weather permits. 1 year builder warranty and 10 year Alberta New Home Warranty are included. Taxes have yet to be assessed. Home is under construction and has an estimated completion date of January 2025. Photos are examples from a previous built home of this floor plan, and do not necessarily reflect the finishes and colours used in this home. (id:50955)
RE/MAX Real Estate Central Alberta







