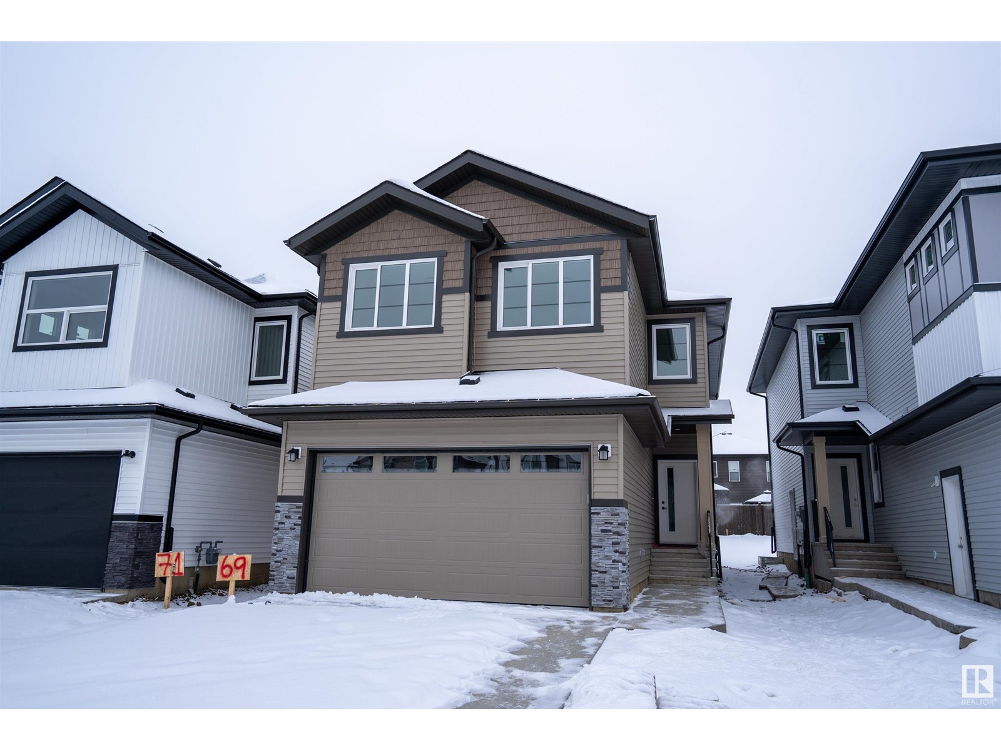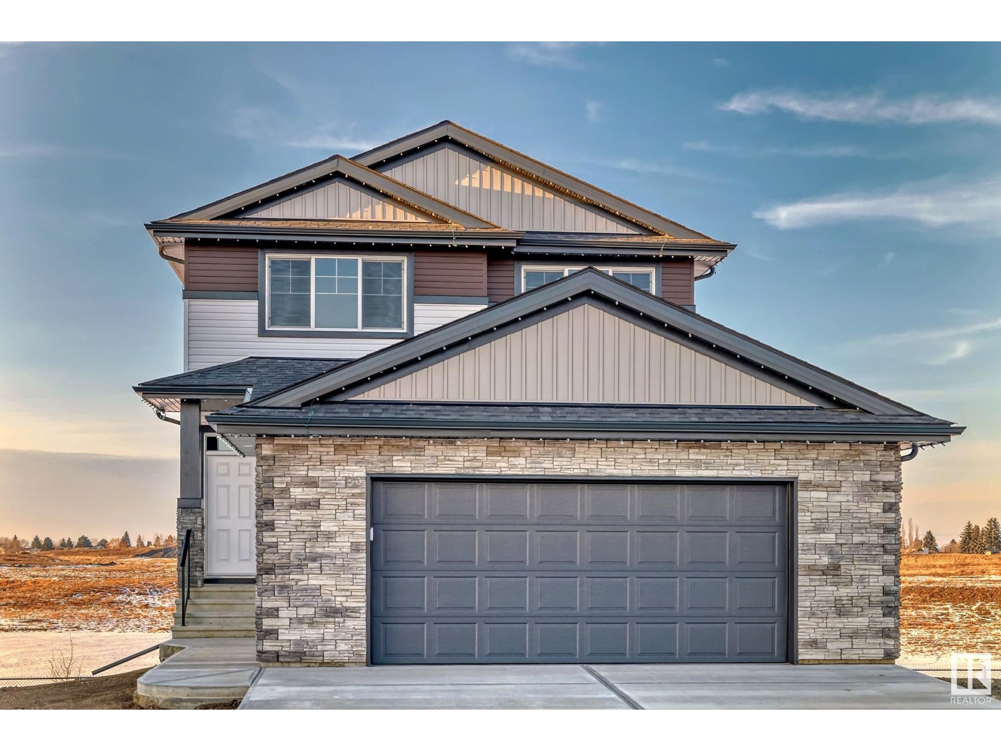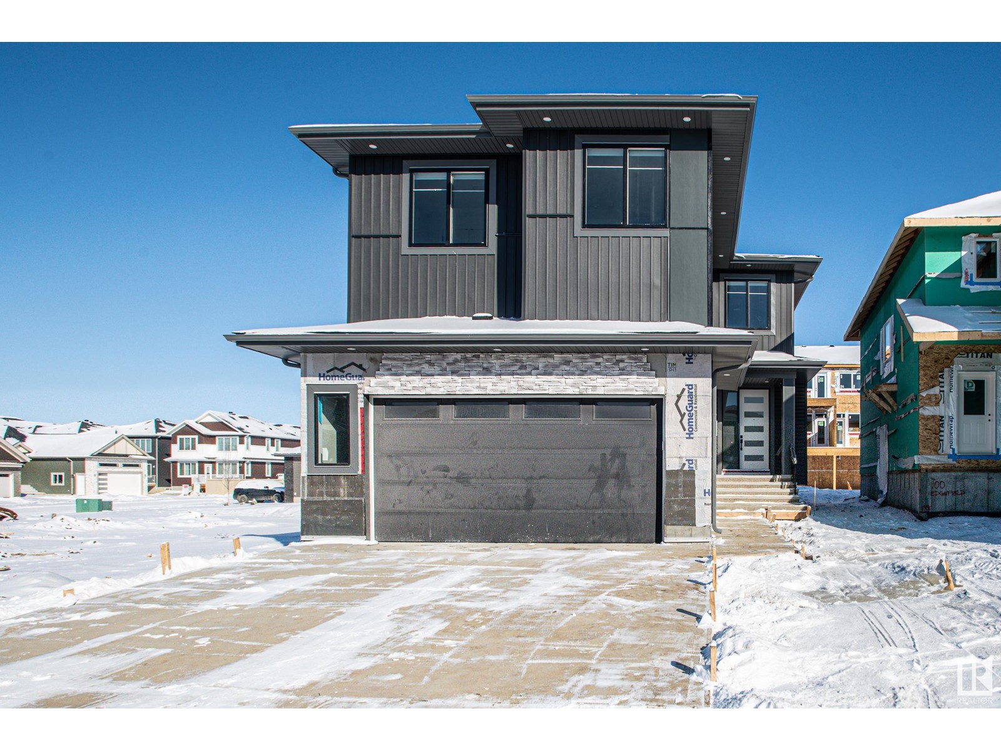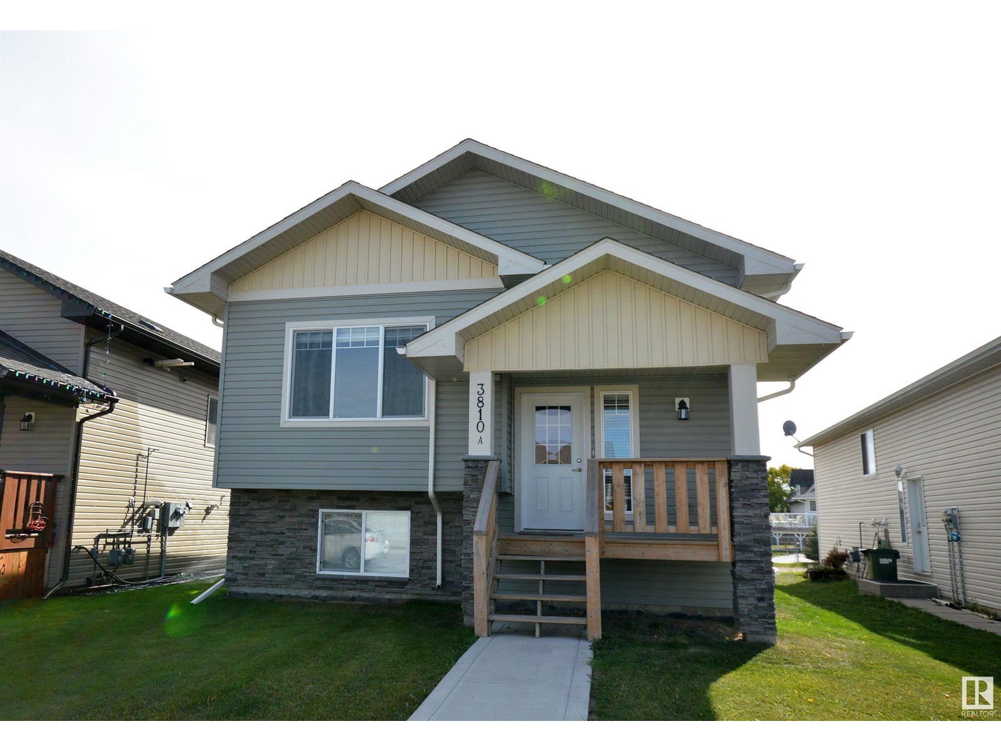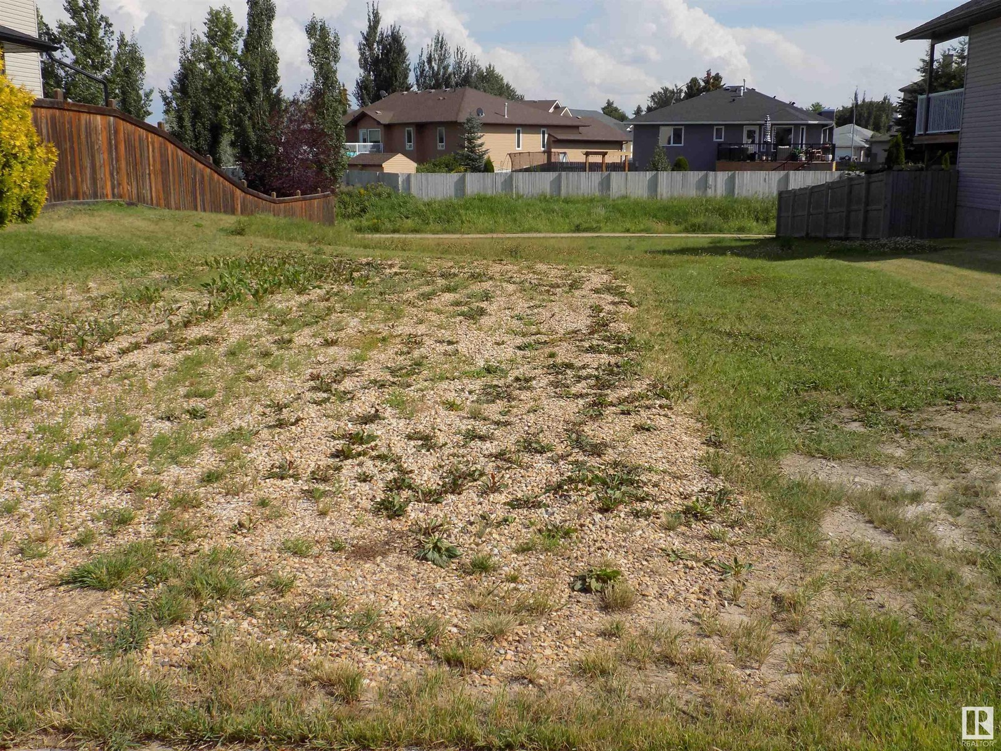4611 52 Ave
Warburg, Alberta
Lot located in The Village of Warburg. Paved front street and back lane access. (id:50955)
RE/MAX Real Estate
25 Woodbend Cr
Warburg, Alberta
Vacant Residential Lot located in The Village of Warburg. Municipal Services at property line. (id:50955)
RE/MAX Real Estate
23 Woodbend Cr
Warburg, Alberta
Vacant Residential Lot located in The Village of Warburg. Municipal Services at property line. (id:50955)
RE/MAX Real Estate
6 Hidden Valley Close
Rocky Mountain House, Alberta
Building your dream home in the pristine Cougar Ridge Estates on a lot next to a green space that gives you the availability to design and develop a home with a walk-out basement on 3.63 acres. This building lot is a simple choice with endless access to the west country; walking trails and ten minutes from the Town of Rocky Mountain House with the bonus of only 4 minutes to Cow lake, will make you feel like your are living an endless holiday. Paved roads, serviced with power, natural gas, telephone line at the property line . Dry fire hydrant at the water reservoir across the street. Sellers financing will be considered. (id:50955)
Royal LePage Tamarack Trail Realty
69 Penn Pl
Spruce Grove, Alberta
4 Bedroom home ready for QUICK POSSESSION in the sought after area of Prescott; BRAND NEW luxury Two-Story home featuring many designer details w/9'ceilings on main, TRIPLE PANE windows, designer light fixtures, upgraded large format tiles & quartz counters throughout. Open concept main flr living space is bright & welcoming, highlighted by a well-designed south facing kitchen/dining area complete w/island, generous sized pantry w/an abundance of flr/ceiling cabinetry. Expansive living room is perfect for seamless entertaining & features a custom built entertainment center with E-fireplace. Upstairs offers 4 beds, full bath, laundry closet & a generous sized bonus room. Master suite complete w/walk in closet w/custom shelving & 5pce ensuite w/glass surround shower. Attached double garage & south facing rear backyard. Prime location close to schools, Jubilee park, & many essential shopping amenities just minutes away. (id:50955)
Royal LePage Noralta Real Estate
71 Penn Pl
Spruce Grove, Alberta
Discover COMFORT & LUXURY within the family friendly neighborhood of Prescott; one of Spruce Grove's premier communities. BRAND NEW luxury Two-Storey 3bed|3bath designer home complete with den/home office & upper level Bonus room. Offering over 2200sqft of living space featuring a luxurious open concept main flr w/9' ceilings showcasing a modern matte white/black walnut kitchen/dining area w/walk thru pantry, quartz cntrs & flr/ceiling cabintets. Spacious great room w/18' tall ceilings, massive windows & large scale custom tile surround E-fireplace. Wrought iron railing staircase to upper level w/all 3 beds, full bath, BONUS rm w/vaulted ceilings & laundry rm w/sink. Dual entrance laundry connecting to Master suite w/walk thru closet & 5 pce ensuite w/Flr/ceiling tiling. Upgraded to large format tiling throughout home, custom lighting fixtures, TRIPLE pane windows & on demand H.W.T. Oversized DBL garage w/floor drain & 8' tall garage door. Side entrance door for house/garage. Rear south facing backyard. (id:50955)
Royal LePage Noralta Real Estate
10206 92a Av
Morinville, Alberta
Located in Westwinds, A premium build by Dynasty Builders, backing the pond. This brand new 1762 sqft 2 storey walk out with oversized double attached garage is absolutely stunning. Main level complete with Luxury vinyl plank throughout. Gorgeous kitchen features beautiful cabinetry, quartz counters, centre island and pantry. Spacious dining area leading out to the deck overlooking the beautiful pond. Enjoy the cozy living room while sitting by the warm fireplace, the perfect space to relax or entertain. Powder room and mudroom with built-in lockers and bench complete the main level. Upstairs features 3 bedrooms, 4-piece bath and laundry. Large primary bedroom offers a gorgeous 5-piece ensuite with double sinks and walk-in closet with custom built-in shelving. The unfinished basement awaits your personal touch. Walkout to the oversized patio, perfect for gatherings or just sitting around and enjoying those beautiful summer days. Dynasty builds to the highest standard with nothing but top quality finishes. (id:50955)
RE/MAX River City
4201 Hees Court Co
Athabasca Town, Alberta
An amazing house in a beautiful neighborhood! Nestled in Hees Estate, this house is perfect for a growing family or anyone looking to grow! This 3 bed, 3 bath home provides the space needed to host family and friends. This house is located only 5 minutes away from all that Athabasca Town has to offer, without the hustle and bustle of downtown. Behind the 2 engineered walls, there are 15 fruit trees and shrubs watered by a drip irrigation system. Numerous perennials and flowering plants surround a feature waterfall. Interlocking bricks beautify the back yard. A storage shed and parking place for an RV is convenient. In the kitchen is a huge island topped by exquisite granite and surrounded by quality cabinets. Real hardwood, tile and carpet finish the floors. Good quality blinds are on most of the windows. Don't miss out on this desirable piece of Real Estate. (id:50955)
RE/MAX Excellence
44 Pineview Rd
Whitecourt, Alberta
This property is a 1988 built bi-level dwelling located on a 1390 SqM lot.The property features vinyl siding, asphalt shingle roof, double pane PVC windows, updated mechanical and new hardwood/tile flooring throughout. The home is finished into a living room, renovated kitchen with quartz countertops and updated appliances, dining area, 3 bedrooms and 2 updated bathrooms on the main floor. It features a full basement, fully finished with separate entrance, 8 foot drop ceilings and carpet/tile throughout. Demised into a family room with gas fireplace, bedroom, laundry area and mechanical room. Home features (2) double attached garages - fully finished/heated with overhead doors/openers, quadruple wide paver stone driveway, full chain-link/metal fence, large concrete parking pad accessible through an overhead door via the garage, (2) tiered back covered wood decks. Average landscaping, property backs on to a green area with skating rink, kids playground, etc. (id:50955)
Comfree
5120 55 Av
Tofield, Alberta
Substantially Upgraded! Cozy & Quaint! 2 bedroom, 1 bathroom bungalow on a 50' x 140' lot! Main floor features: open living & dining area, 2 spacious bedrooms, 4pc bathroom, kitchen with breakfast nook, and laundry with rear access to your wrap around deck. Backyard is landscaped with mature trees, large lawn area, storage shed, and wood shed. Great potential for the first time buyer or investor! A must see !!! (id:50955)
Maxwell Devonshire Realty
422 Lakewood Wy
Cold Lake, Alberta
Lakewood Estates has this impressive new home in the works.. 5 bedrooms/3 bathrooms with attached heated oversized double garage. Situated on a cul-de-sac with a quick 10 min walk to the waters of Cold Lake. Spacious front entrance with vinyl plank flooring throughout. Bordeleau kitchen cabinets, stone counters, middle island, soft close drawers, gas stove hook up and stainless steel appliances included. MAIN FLOOR laundry, 2 bedrooms and a 4 piece bathroom(stone counters) complete the main area. The primary bedroom sits above the garage and is separated from the main level. The ensuite boasts heated floors, his and her sinks, tiled shower and an inviting soaker tub. Basement is fully finished with heated floors, 2 bedrooms, HUGE family room and a 4pc bathroom. Fully fenced yard with sod front and back. Exterior has vinyl siding and stone accents. 10 year Progressive New Home warranty. Photos are an example only. (id:50955)
Royal LePage Northern Lights Realty
424 Lakewood Wy
Cold Lake, Alberta
NEW home with 5 bedrooms and 3 bathrooms in the prime location of Lakewood Estates! Completely finished from top to bottom, heated triple garage(29X24), sod front and back and pressure treated fence to top it all off. Situated on a cul-de-sac with a quick 10 min walk to the waters of Cold Lake. Spacious front entrance with vinyl plank flooring throughout. Bordeleau kitchen cabinets, stone counters, middle island, large corner pantry, soft close drawers, gas stove hook up and stainless steel appliances included. 2 bedrooms and a 4 piece bathroom complete the main area. The primary bedroom sits above the garage and is separated from the main level. The ensuite boasts heated floors, his and her sinks, tiled shower and an inviting soaker tub. Basement is fully finished with heated floors, 2 bedrooms, HUGE family room and a 4pc bathroom. 10 year Progressive New Home warranty.Photos are an example only. (id:50955)
Royal LePage Northern Lights Realty
5305 53 St
Clyde, Alberta
VACANT SERVICED RESIDENTIAL MANUFACTURED HOME LOT. This 56'x108' lot had a mobile home on it for several years that has been moved off. Services in place and marked for mobile as well as a potential garage. Rear alley access. Landscaped with north tree line and grass. This lot is prepped and ready for you to set up your mobile home. The Village of Clyde has a modern K-9 school, post office, playgrounds, skate park, & sports grounds, etc. and is a good commuting distance to Westlock, Morinville & St Albert. (id:50955)
Royal LePage Town & Country Realty
103 Dansereau Wy
Beaumont, Alberta
Discover the Kelowna by Milestone Builder Group, available now with an incredible showhome leaseback opportunity! This stunning 3 bed, 3.5 bath two-story home with a double attached garage offers contemporary living at its finest. The open-concept layout features a spacious kitchen with a central island, seamlessly flowing into the bright dining and living areas. Relax in the open-to-below great room with a cozy gas fireplace or step out onto the back deck for outdoor enjoyment. The elegant staircase leads to an upper floor bonus room with a tray ceiling, as well as a convenient laundry room. Retreat to the primary bedroom, complete with a tray ceiling and a luxurious 5-piece ensuite, including dual sinks and a soothing soaker tub. Perfect for families and entertainers alike, the Kelowna is the ideal blend of comfort and style. Photos are representative (id:50955)
Bode
5213 47 St
Calmar, Alberta
Home located on a corner lot near the town city centre with gas station and convenience store nearby. This 1220.40 sqft property has 2 bedrooms and 1bathroom on the main level with a large yard. (id:50955)
Exp Realty
1933 63 Av
Nisku, Alberta
Discover the Hylton by Milestone Builder Group, a stunning two-story showhome offering an exceptional leaseback opportunity. This 3-bedroom, 3.5-bathroom home features a spacious open-concept layout, perfect for modern living. The gourmet kitchen boasts a large island, seamlessly connecting to the inviting living area and leading to a serene back deck. The open-to-below staircase adds a touch of elegance, guiding you to the upper floor where a generous bonus room and convenient laundry await. The primary bedroom is a luxurious retreat with a 5-piece ensuite, including dual sinks and a relaxing soaker tub. Completing this home is a double attached garage and a one-bedroom legal basement suite, providing endless potential or extended family living. Photos are representative. (id:50955)
Bode
64 Fenwyck Bv
Spruce Grove, Alberta
Welcome to the Andor by Milestone Builder Group! This stunning showhome leaseback opportunity features 3 bedrooms, 2.5 baths, and a double attached garage. The open concept main floor includes a modern kitchen with a large island, perfect for entertaining, and a great room complete with an electric fireplace for cozy evenings. A back deck offers outdoor living space, while the open-to-above staircase leads to the upper floor, where you'll find a spacious bonus room and convenient upper floor laundry. The primary bedroom is a true retreat with a tray ceiling and a luxurious 5-piece ensuite, complete with dual sinks, a soaker tub, and a walk-in shower. Photos are representative. (id:50955)
Bode
4910 50 St
Peers, Alberta
Charming, Affordable, Classy, NEWER BUNGALOW All On One Level Located off Pavement in the Quiet Hamlet of Peers, Which is Located 20 Minutes North East of Edson. This Homes Features: 3 Bedrooms, 2 Bathrooms, Open Concept, Lg Bright Kitchen W/Plenty of Cabinets That go Right to the Top of the Ceiling, Beautiful Countertops, Huge Island, Gigantic Pantry, Lg Dining Area, Living Room W/a Beautiful Gas Fireplace & a Lg Picture Window, Many Lg Windows for Natural Lighting, Lg Master W/Walk in Closet & an 4 Piece Ensuite, 2 More Bedrooms & a Full 4 Piece Main Bathroom, Laundry Room W/Outdoor Side Door, Lg Sink & Room for a Freezer. New Blue Stone Front Driveway, Covered Deck, Storage Shed & Back Alley Access on a Quiet Street with a Treed Lot Across the Street. On Municipal Water & Sewer With Its Own Water Well Used to Water Plants. Enjoy the Convenience of Being in Town, Close to the Grocery Store, Gas Station, Restaurant, & Other Important Amenities; & the Enjoyment of Living in a Family Friendly Hamlet. (id:50955)
RE/MAX Excellence
98 Edgefield Way
St. Albert, Alberta
Here's your chance to own your dream home! This is a very thoughtfully designed home, as evidenced by the smartly designed Jack-and-Jill 5pc bathroom, 2nd ensuite in the 4th bedroom, and 5pc ensuite in the primary suite, the 2nd pantry space, and the large open spaces. This home was specifically designed to take advantage of natural light while providing a comfortable and welcoming family space. The finishings are all modern and top quality, and the tall ceilings and cathedral space will always make you feel comfortable. The builder thought ahead by putting a side entrance into the staircase to the basement; you could have a rental suite to offset your mortgage cost or space for extended family or adult children who live with you. The 2 car garage is also oversized at 25' deep and will fit most 1/2 ton trucks. The home is still under construction, so there is some customizing and finishing choices available. (id:50955)
Homes & Gardens Real Estate Limited
3810 47 Av
Bonnyville Town, Alberta
Calling all investors! Built in 2014, this up and down duplex is up for grabs . Upper unit offers a nice spacious main living space with modern style kitchen, access to the back covered deck, large dining area and bright, cozy livingroom. 2 bedrooms and full bath including a master with double closet. Lower level suite has an open concept design with dark rich cabinetry, 2 good sized bedrooms, 4 piece bath and separate mechanical. Enjoy in suite laundry and all appliances included. Newer flooring in upper suite in kitchen and dining areas. Purchase as a rental property or live in one unit and rent out the other for a mortgage helper. Nicely landscaped yard includes extra graveled parking off back alley and under deck storage. Great location close to park and shopping. Rental Revenue Ready!! (id:50955)
RE/MAX Bonnyville Realty
4747 47 Street
Clyde, Alberta
Lot located in the quiet village of Clyde measuring approximately 50 feet wide by 136 feet deep. The Village has a newer K-9 school and is a great community in which to raise a family. Neighborhood playground is 1 block away, Westlock is less than a 10 mins drive where an abundance of amenities can be found or a short 35 minute commute to St Albert for all your shopping needs. Landscaped and level grassed site. Paved street and graveled back alley access along with services at the lot line ready for your home. (id:50955)
Exp Realty
47 Street & 62 Avenue
Tofield, Alberta
20.88 acres within town limits of Tofield! Currently zoned Urban Reserve with the future land use of residential. Commuting distances from Tofield: Sherwood Park (50 km), Edmonton (67 km), YEG Airport (75 km). Fort Saskatchewan (74 km) and Camrose (50 km). Some of the community amenities: Schools (K-12), Hospital, Grocery Store, Restaraunts, Senior Lodges/ Sunshine Villas/ Golden Club, FCSS, Churches, Daycare/ Preschool/ Day Homes, Lions Club/ Legion/ Ag. Society, Curling Rink and Arena. Opportunity knocks! (id:50955)
Maxwell Devonshire Realty
125 Cypress Drive
Wetaskiwin, Alberta
Wow..! A rare find... 'WALKOUT' Lot in the quiet neighbourhood of Creeks Crossing... a generous 'pocket size' allows for building the 'Dream Home' you have been thinking about! The lot size is 54' x 114' and serviced... ready to go! The property backs on to the paved multi use pathway and green space... its like a small bit of nature right out the back door! The Creeks Crossing neighbourhood is great for families as it is just a short walk to schools and the full recreation ammenities and parks. Wetaskiwin is a great community with ample green spaces, parks, ammenities which includes the Health Centre and schools... and most importantly great people and community. This is a fantastic opportunity to have your DREAM HOME with a WALKOUT basement... and at a very attractive price. Don't wait... act on this opportunity today! WELCOME to Wetaskiwin the gateway to opportunity. (id:50955)
RE/MAX Real Estate
27a Belmont Dr
St. Albert, Alberta
Build your dream home on this large private corner lot in the heart of St. Albert. Fully serviced WALKOUT lot - ready to start building on right now! Have you wanted to live in a mature neighborhood but didn't want to live in an older house? This is your once-in-a-lifetime chance to custom build the perfect home for your family. Steps to the Sturgeon River Valley and a quick walk to the downtown shops and St. Albert Farmer's Market mean that you will have quick access to all the best parts of town without all the driving. Unlike brand new neighborhoods on the edge of the city, these lots provide a fantastic mix of gorgeous, wide tree-lined streets and character homes plus modern new luxury infill homes. With over 6300sqft lot of land (43' x 150') and rear lane access, you have plenty of room to build an incredible house with a walkout basement plus a HUGE detached 37' x 23'6' garage. R1 Zoning allows you to have a secondary suite such as a garage or a basement suite, giving you endless possibilities. (id:50955)
RE/MAX Professionals





