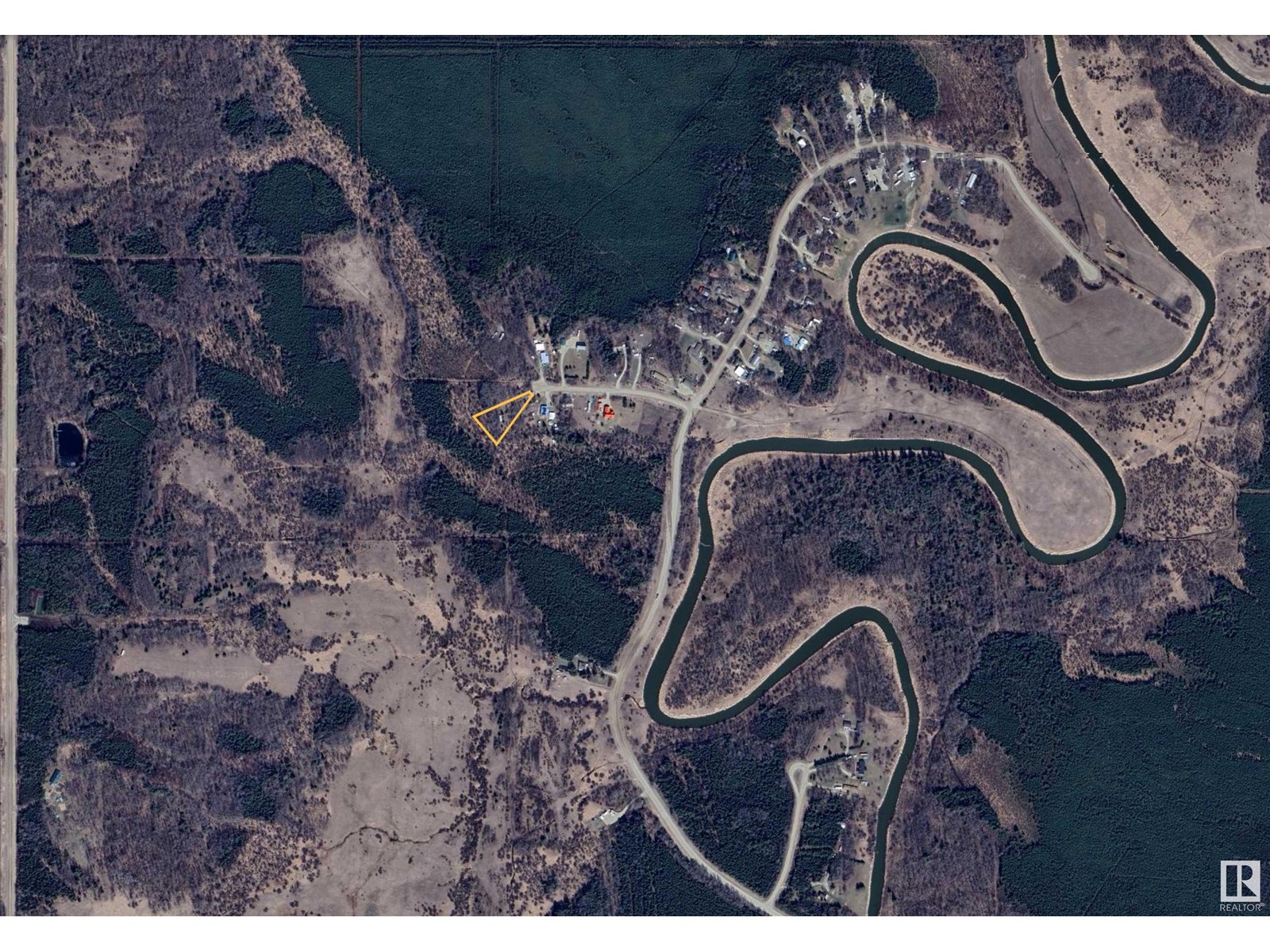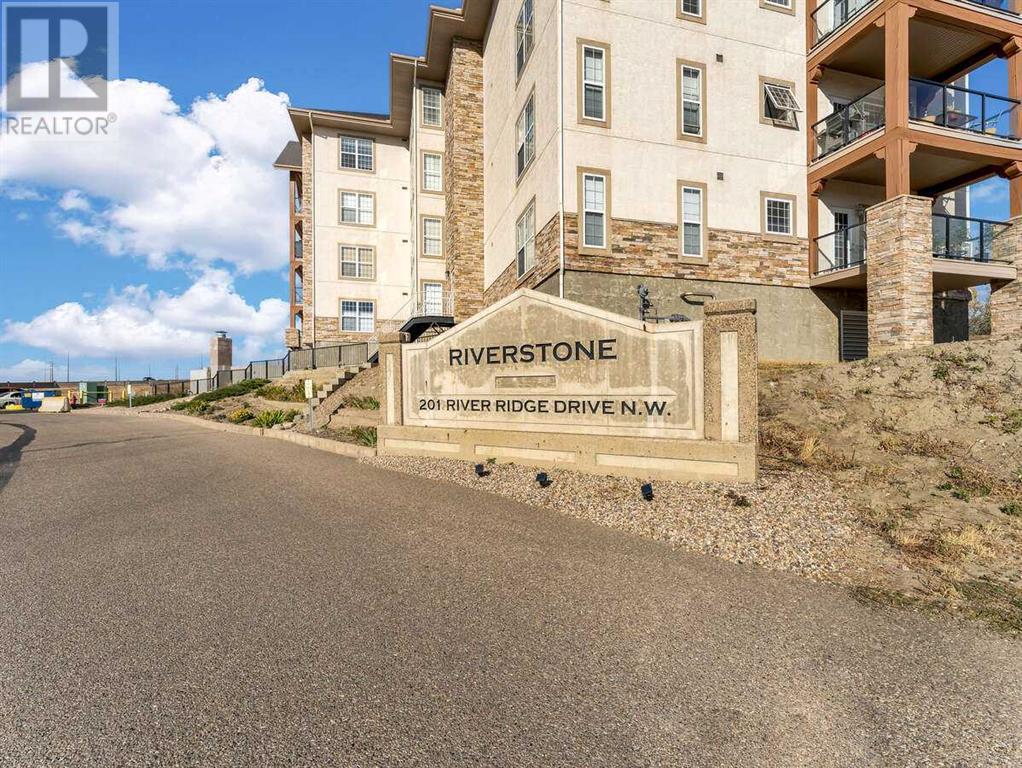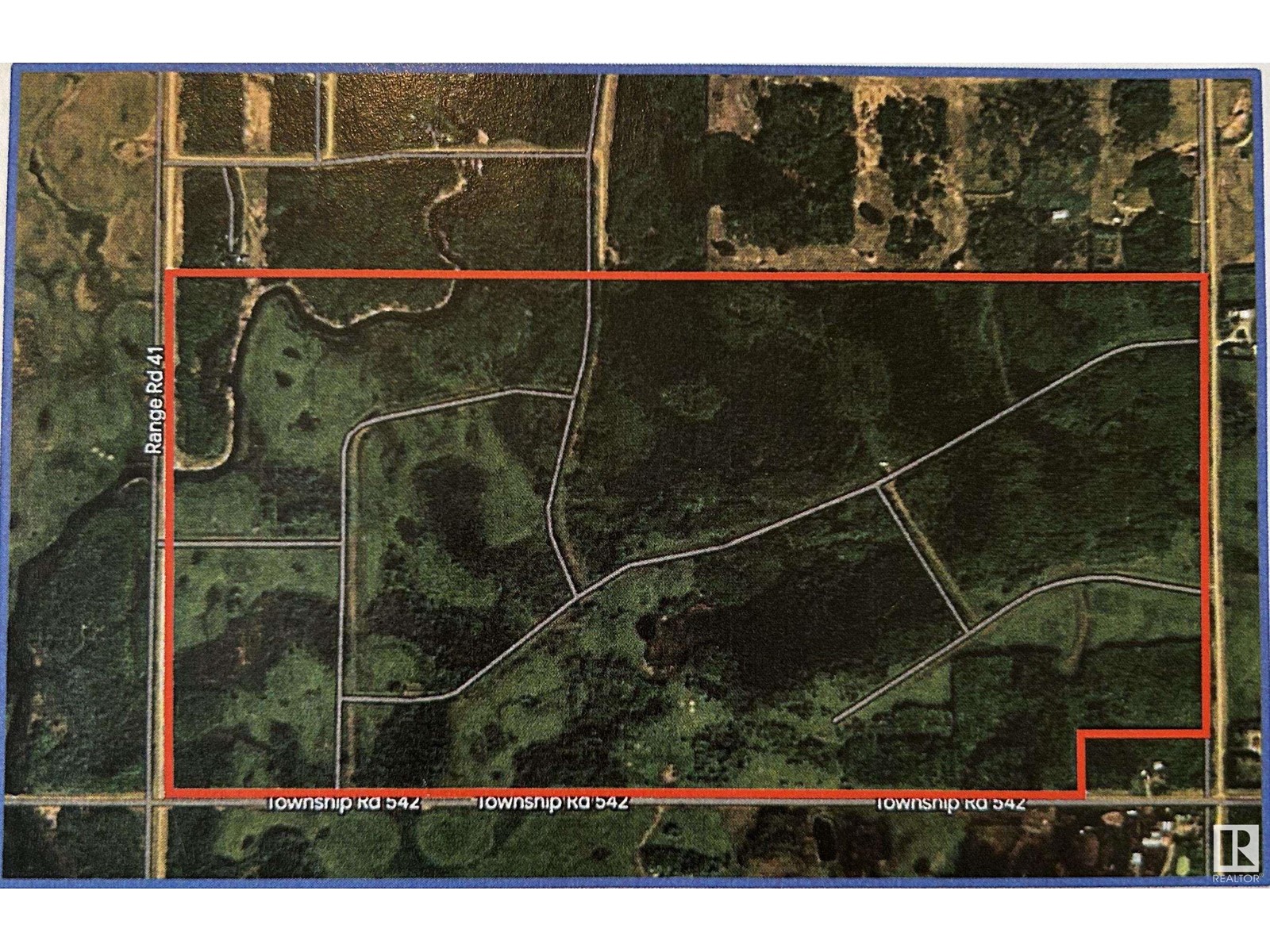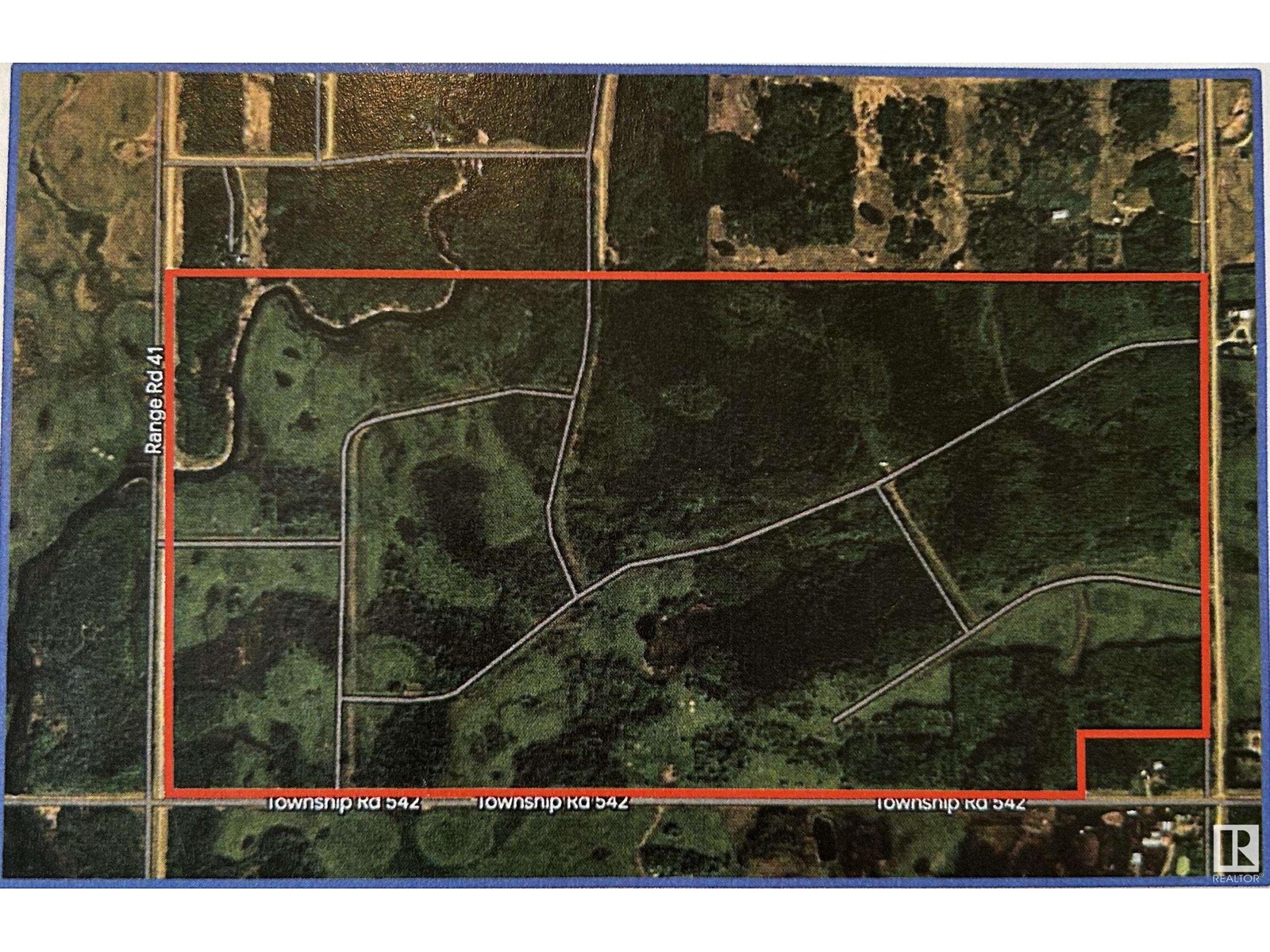47518 644 Twp Rd
Rural Bonnyville M.d., Alberta
Great affordable location to start building your country living dreams! 3 bedroom/ 1 bath (3 pc with shower) bungalow situated on partially cross fenced 4.82 acres. Open Concept living room, spacious kitchen, main floor laundry, and separate dining area with large windows to enjoy all the nature. Located about 29 miles from Bonnyville. Property is SOLD AS IS WHERE IS ON POSSESSION. (id:50955)
Royal LePage Northern Lights Realty
#88 9004 Hwy 16
Rural Yellowhead, Alberta
Park your RV year round. Services to the property Rest, Respite & Relaxation are all waiting for you in the unique community of Lobstick Resort. Close to 800 acres of land perfect, for hiking, quading, ski dooing, kayaking, camping, fishing and more. Backing this serene naturescape there is a 1 acre, pie shaped parcel that gives you the perfect place to park your trailer, stay for the weekend, or build your dream home and retire. Also included is a 12x28 cabin / shed, new in 2020, prewired for electrical and solar. Just in time for your fall plans. Make Lobstick Resort your home today. (id:50955)
Maxwell Progressive
98 Signet Rd
Sherwood Park, Alberta
NO CONDO FEES and AMAZING VALUE! You read that right welcome to this brand new townhouse unit the Bentley Built by StreetSide Developments and is located in one of Sherwood Park's newest premier communities of Summerwood. With almost 1200 square Feet, front and back yard is landscaped, fully fenced , deck and a double detached garage, this opportunity is perfect for a young family or young couple. Your main floor is complete with upgrade luxury Laminate and Vinyl plank flooring throughout the great room and the kitchen. Highlighted in your new kitchen are upgraded cabinets, upgraded counter tops and a tile back splash. Finishing off the main level is a 2 piece bathroom. The upper level has 3 bedrooms and 2 full bathrooms that is perfect for a first time buyer. *** Home is under construction and will be complete by the end of December 2024 , photos used are from the same exact layout but the colors may vary *** (id:50955)
Royal LePage Arteam Realty
25 Eden Li
Fort Saskatchewan, Alberta
A stunning 2-storey residence that effortlessly blends modern design with functional living spaces. The main floor boasts a spacious mudroom, a sleek kitchen with ample counter space, a pantry, a cozy living room with a fireplace, a dining room, a versatile den, and a convenient 2pc bathroom.Upstairs, you'll find a generous bonus room, a luxurious primary bedroom with a walk-in closet and a 5pc ensuite, a laundry room, three additional bedrooms, and a 4pc bathroom. This home also has a garage and is located near schools and playgrounds, making it ideal for families. (id:50955)
Sweetly
4631 55 St
Entwistle, Alberta
This great Bi-level located next to the Pembina River on the South Side of Entwistle has the feel of the outdoors with the Trees and small community. City water and Septic mean worry free from a Well or Septic Tank. 1 large bedroom up (or can be changed back to 2 bedrooms) and 2 Bedrooms plus a storage area(also could be a bedroom) means plenty of space for a family or great set up for that later years living with plenty of peace and quiet. The Large 26 X 29 Garage with double doors and insulated walls allow for plenty of tinkering and storage. The Wood burning stove means plenty of heat in the Winter. Easy access and well maintained. Roof was done 2 years ago with Leaf Guard Gutters (id:50955)
RE/MAX Real Estate
201 Pembina Avenue
Hinton, Alberta
Investor Alert! Commercial property with a lucrative investment return in a high-traffic area in Hinton, Alberta. This property is 92% leased with good tenants in place. Building has been maintained regularly and in good shape. (id:50955)
Logic Realty
54 242075 Twp Rd 472
Rural Wetaskiwin County, Alberta
Discover your serene retreat in this beautiful bungalow, nestled on a sprawling 3.71-acre lot that backs onto a tranquil creek. Enter to an inviting open-concept living space that seamlessly connects the living room, dining area, and kitchen, perfect for entertaining. The main floor features convenient laundry, a cozy den, two bathrooms, a guest bedroom, and a luxurious primary suite with a walk-in closet and elegant ensuite with a soaker tub. Descend the winding staircase to the walk-out basement, which includes a large recreation room, family room, three additional bedrooms, and two bathrooms, providing ample space for family and guests. Step outside to the expansive back deck, ideal for enjoying picturesque views. The heated triple car garage adds functionality to this stunning home. Conveniently located just a 10-minute golf cart ride from Pipestone Link Golf Course and minutes from Millet, this property perfectly balances rural tranquility and accessibility. (id:50955)
Exp Realty
243039 Range Road 260
Rural Wheatland County, Alberta
Welcome to your slice of countryside paradise! Nestled on 6 acres of serene landscape, this stunning and unique home offers the perfect blend of tranquility and luxury. Located just 9 minutes west of Strathmore, this property is conveniently positioned near Highway-1, yet tucked away on a peaceful no-thru road. This executive Tudor-style home offers over 6,000 sq ft of developed living space, including a 1,100 sq ft loft above the garage offering endless possibilities. With ravine views and a separate entrance, it's ideal for a home business, B&B, or a cozy country inn experience. The stretched, scenic driveway is gated before the home welcomes you with a grand foyer, with a stunning regal staircase. The banquet-sized formal dining room and powder room is situated on our left, and a cozy living room with a wood burning fireplace to your right. The upgraded kitchen with its addition, and spacious eating area with a second wood burning fireplace, wraps the back of the home. Both rooms have access to the vast covered decks that is suitable for an outdoor kitchen. Connecting the kitchen to the garage is a large walk-thru laundry area and a 3pc bath before the stairs to access the loft, as well as another back door. Upstairs features an airy sitting room overlooking the front driveway. The primary retreat presents a homey sitting area, a dressing room with hidden access to the loft, and a 5pc bath with a jetted tub. Another 4pc bath and 3 bedrooms completes your upper floor. The lower level features brand new environmental/pet friendly carpeting and offers two spacious bedrooms that have been completely upgraded from walls to lighting! A family room boasting a third wood-burning fireplace, along with a fresh bar area and new countertops in the basement washroom. Recent upgrades also include freshly painted walls, new shingles, hot water tanks, windows, and decks. With the option to expand your estate with an additional 6.4 acres complete with a triple Quonset, power, nat ural gas, and water, this is a rare opportunity to own a truly remarkable home in an idyllic rural setting. Close proximity to the proposed DeHavilland Aerospace Head Quarters. Don't miss your chance to experience country living at its finest! (id:50955)
Real Broker
Unit 146, 260300 Writing Creek Crescent
Balzac, Alberta
For Sale : Transparent glass wall unit (both sides) in New Horizon Mall, Ready to Move in unit. Rarely available see through unit for maximum exposure for your Business at Prime Location. Just Enter from West Entrance of Mall see on your left side . Second from left in H unit Lane. Buying at this time when the price of unit is too low in this Mall. Every Day new businesses are open in New Horizon Mall. Perfect for businesses looking for high visibility and foot traffic! Contact us for more details or to schedule a viewing. (id:50955)
Dreamhouse Realty Ltd.
101 & 105, 3919 49 Ave
Stony Plain, Alberta
Exceptional Investment Opportunity! Situated along the bustling Railway Avenue in Stony Plain, this meticulously designed commercial condominiumized building spans approximately 4225 square feet. Presently leased to a long-term tenant, this modern structure boasts ample parking and a convenient rear entrance. Constructed with quality in mind, it features a combination of concrete and steel, ensuring longevity and durability. Nearby gas station, shopping, bakery, car wash and auto shops. Excellent exposure and easy access to highway 16A via 48 Street. (id:50955)
Royal LePage Noralta Real Estate
328, 201 River Ridge Drive Nw
Medicine Hat, Alberta
For more information, please click on Brochure button below. If you're looking for a very nice layout with excellent storage space and amenities, then this 1-bedroom plus den fits the bill. This is a quality 30+ condo with a lovely view of the river, situated close to the TransCanada Highway for easy access and only minutes from Costco. Condo fees include all utilities, floor area as per contractor specs is 1051 sq ft. and comes with 2 baths. Noteworthy features include handicap accessible with elevator from parkade, garbage chute on each floor, wide attractive hallways, small size pet friendly (Condo Board Approval required), air conditioned and comfortable sized balcony. Also included are custom blinds, as well as heated underground storage. This unit has designated outdoor parking with plug-in included and is in view from the suite. This unit was first occupied in 2008. Condo fees include all utilities, garbage removal, snow removal, building insurance and maintenance. One of a kind. (id:50955)
Easy List Realty
111, 524 Laura Avenue
Rural Red Deer County, Alberta
Rare 1000 sqft new Commercial Unit! Will be paint ready and concrete poured for your improvements. Property is located in very popular Gasoline Alley. SIte has Plenty of Parking and "A" Class neighbours will make this condo complex your first choice! Bright open space with an option for a second floor. Multitude of Uses including Beauty/Hair, Laundry/dry Cleaning, Florist/Gift Shop, Medical, Pharmacy, Fast Food, see list above. Easy access to highway 2 . Ready to view NOW! Why rent when you can OWN. (id:50955)
Royal LePage Network Realty Corp.
158 Windridge Road Sw
Airdrie, Alberta
Absolutely! Feast your eyes on this stunningly presented two-storey home, boasting three bedrooms and over 3000 square feet of bright & open living space. Begin your day with a delightful cup of coffee on the charming covered front porch. Step inside to find a tiled entryway leading to a bright and welcoming living area featuring 9-foot ceilings, hardwood floors, and a cozy gas fireplace. The kitchen is a chef's dream with wrap-around cupboards, a spacious eat-up island, tiled backsplash, stainless steel appliances, and elegant granite countertops. Transition seamlessly from the sliding glass doors to the low-maintenance backyard oasis complete with rock and concrete landscaping. On the main floor, you will also find a convenient two-piece bathroom and a generous office/den with ample natural light. Upstairs offers abundant space including a carpeted bonus/rec room, a luxurious primary retreat with a private 5-piece ensuite and walk-in closet, two additional sizable bedrooms, a 4-piece bath, and the convenience of upper floor laundry. The modern basement provides endless possibilities with its expansive layout, durable laminate floors, and ample storage space. Other features include a Double Attached Garage, CENTRAL AIR CONDITIONING and an enviable location. Don not miss the opportunity to experience the immaculate beauty of this home firsthand - schedule your private viewing today! (id:50955)
Exp Realty
123 Morris Court
Blackfalds, Alberta
Welcome to this custom built ~ fully finished ~ 1784 sq.ft. ~ 4 bed 4 bath ~ 2-storey by Colbray Homes at 123 Morris Court in Blackfalds. This tastefully decorated and well cared for home has tons of extras. The tiled entry way with a built-in bench & coffered ceiling leads you into the main floor living area. The well laid out kitchen with quartz countertops has lots of counter space ~ island ~ walk-in pantry ~ tiled backsplash ~ coffered ceiling. The good sized dining area has a large window and access to the decks and landscaped backyard. The living room features a gas fireplace and built-in shelving. Also on the main is a 2 piece bathroom & the laundry room with matching cabinets to the kitchen and the garage entrance. The garage with tall double doors is finished and roughed in for heat. Upstairs features the primary bedroom with a large ensuite with separate corner soaker tub ~ tiled shower & walk-in closet. Two more bedrooms and a 4 piece bathroom complete the upper level. The downstairs with in-floor heat you will find the 4th bedroom with a large window ~ 4 piece bathroom ~ family room with a wet bar ~ 2 storage areas ~ utility room. Outside you will find the beautiful landscaped fenced yard with its massive west facing 2 tiered decks ~ trees and plants. There is also a green area with a walking path behind the home. This home shows pride of ownership and is a must see. (id:50955)
Cir Realty
4814 49 Street
Stettler, Alberta
This is a unique opportunity to invest in a mixed-use property in downtown Stettler, AB. These are condo units and include an office space, studio space, and 5 apartments. The office space on the ground level is currently used as a salon. This space has a separate entrance and windows across the front side of the building. Downstairs there is a lunchroom, washroom, and a space currently used as a dance studio. The studio has 3 large rooms, lobby/viewing area, storage room, and washroom/change room. There are 4 residential apartments upstairs and 1 on the main floor. Each apartment has a spacious living room, kitchen, bedroom, bathroom, and laundry room. The upstairs apartments have their own balcony. This property has titled parking on the west side for the residents. Street parking is available for clients and visitors as well. This property is perfect for new and experienced investors as there is existing income coming from the businesses and residences. All units are currently occupied. This property is in a convenient location for business owners and residents as it is just a block off of main street. Stettler’s main street is anchored by boutique shops, coffee shops, professional services, and grocery stores. (id:50955)
RE/MAX 1st Choice Realty
202, 148 Vanier Drive
Red Deer, Alberta
This spacious, high quality built 1245 sq ft 2-Storey townhouse freshly renovated. The kitchen is complete with QUARTZ counter-tops, MAPLE cabinets and VINYL PLANKING throughout. The main floor even features a BONUS room that could be used as a office, another bedroom or fitness room close to the 2 piece washroom. The upper level features 3 bedrooms: the Master complete with a 4 piece en-suite, 2 additional bedrooms and a 3rd full bathroom. The basement is fully finished to add a large recreation room and a bathroom. Don't miss out on this great opportunity in a wonderful location. (id:50955)
Royal LePage Network Realty Corp.
Twp 542 R.r. 41
Rural Lac Ste. Anne County, Alberta
160 Acres of land zoned AG1 located on TWP 542 and R.R. 41 for sale in Lac Ste Anne County. This parcel is currently used for agricultural, but the land has roughed in roads throughout the parcel that would help the future owner to subdivide the land into smaller country residential lots. Power and gas are available in the area. This parcel can be combined with the adjacent quarter section of 155 acres to provide a total of 315 acres (30045088). (id:50955)
RE/MAX Real Estate
Twp 542 R.r. 41
Rural Lac Ste. Anne County, Alberta
155 Acres of land zoned AG1 located on TWP 542 and R.R. 41 for sale in Lac Ste Anne County. This parcel is currently used for agricultural, but the land has roughed in roads throughout the parcel that would help the future owner to subdivide the land into smaller country residential lots. Power and gas are available in the area. This parcel can be combined with the adjacent quarter section of 160 acres to provide a total of 315 acres (30045091). (id:50955)
RE/MAX Real Estate
#145 4610 50 Av
Stony Plain, Alberta
Nestled in a desirable adult complex in Stony Plain, this well-kept bungalow-style townhouse offers a perfect blend of comfort and convenience. The main floor boasts beautiful hardwood flooring, a spacious bedroom with an ensuite + walk in closet, a cozy additional bedroom, sizeable living room/ dining room and spacious kitchen. The fully finished basement adds extra living space which includes a den, storage room and an additional bathroom, perfect for guests. With an oversized single attached garage, main floor laundry, central vac, spacious outdoor deck and new Hot Water Tank, this home is both practical and stylish. Located close to schools, parks, shopping, and restaurants, it's ideal for anyone looking for easy living in a vibrant community. (id:50955)
RE/MAX Excellence
113 Edgefield Wy
St. Albert, Alberta
Welcome to the GENESIS II Detached Single family house built by the custom builder Happy Planet Homes located in the vibrant community of ERIN RIDGE NORTH. SITTING ON A 28 POCKET CORNER LOT, This custom-built 2 Storey home features PLATINUM FINISHES & 6 BEDROOMS and 4 FULL WASHROOMS. Upon entrance you will find a MAIN FLOOR BEDROOM,FULL BATH ON THE MAIN FLOOR , Huge OPEN TO BELOW living room, FIREPLACE FEATURE WALL and a DINING NOOK. Custom-designed Kitchen with SHAKER'S STYLE CABINETS AND BUILT-IN APPLIANCES. Upstairs you'll find a HUGE BONUS ROOM across the living room which opens up the entire space. The MASTER BEDROOM showcases a lavish ensuite comprising a stand-up shower with niche, soaker tub and a huge walk-in closet. Other 2 secondary bedrooms with a common bathroom and laundry room finishes the Upper Floor. LEGAL BASEMENT SUITE comes with beautiful kitchen, 2 bedrooms, separate laundry, full bath and a living room. **PLEASENOTE** Pictures from different layout, similar spec. (id:50955)
RE/MAX Excellence
187 Starling Way
Fort Saskatchewan, Alberta
Southfort Meadow is rooted in natural beauty. It offers a family-friendly environment with easy access to recreational facilities and community services, including parks, walking trails and excellent schools. This stunning home offers luxurious living with an OPTIONAL LEGAL SUITE. The open-concept main floor includes a kitchen with ceiling-high cabinets, a living room, dining area, and a full bathroom on the main floor. Upstairs, find three bedrooms, two full bathrooms, and a bonus room. Upgrades like MDF shelving, stylish light fixtures, and a 9-foot basement ceiling enhance the appeal. A SIDE ENTRANCE to the basement allows for a future legal suite, providing rental income potential. Enjoy proximity to an ice rink, community hall, parks, schools, and walking trails. Photos are from a similar model showcase, upgrades available. BUYER CAN PICK INTERIOR FINISHES, see various choices in photos. Dont miss this opportunity! (id:50955)
RE/MAX Excellence
4-22-54-20- Sw
Fort Saskatchewan, Alberta
276 Acres. This sale is for 25% ownership of 276 acres. The Buyer will form part of a joint venture agreement partly with an affiliate of Qualico Communities (50% ownership). Qualico Communities is one of Edmontons biggest and strongest developers. Shares are being offered at ~25% off the appraised value. Largely slated for residential development. Located in the Southfort Area Structure Plan. Nearby amenities include: Walmart, Canadian tire, Dow Centennial Centre, Fort Saskatchewan Community Hospital, Starbucks and much more. Municipality: Fort Saskatchewan, Alberta; Alberta Land Title Numbers: 062078533001 and 062078533, Zoning: (UR) Urban Reserve. Information herein and auxiliary information subject to becoming outdated in time, change, and/or deemed reliable but not guaranteed. Buyer to confirm information during their Due Diligence. (id:50955)
RE/MAX Excellence
Meridian Road
Rural Foothills County, Alberta
This 9 acre property has a sweeping view of the mountains, a 40 gpm well, exceptional privacy, and is walking distance to the Highwood River. It has convenient access to High River or Okotoks, and is up high with good building sites, and there is no minimum building commitment. (id:50955)
RE/MAX Southern Realty
201 Vantage Drive
Cochrane, Alberta
Discover modern living at ZEN Greystone in Cochrane with this 3-bed, 2.5-bath ZEN Greystone townhome. The open layout integrates the kitchen, dining, and living areas seamlessly. The kitchen features stainless steel appliances and a spacious island with quartz countertops. Upstairs, find a master bedroom with an ensuite bathroom and walk-in closet, plus two additional bedrooms. Superior insulation surpassing building code by 40% makes ZEN homes much quieter, more durable and warmer than traditionally built homes. Optional basement development is available. Outside, enjoy the fenced backyard and detached double garage with a full driveway for ample parking. The home also includes a Fresh Air System (HRV) for improved indoor air quality and energy-efficient features like double-coated, triple-pane windows and extra insulation. Experience comfort and convenience in this ZEN townhome at Greystone in Cochane. Photo representative. (id:50955)
Bode Platform Inc.
























