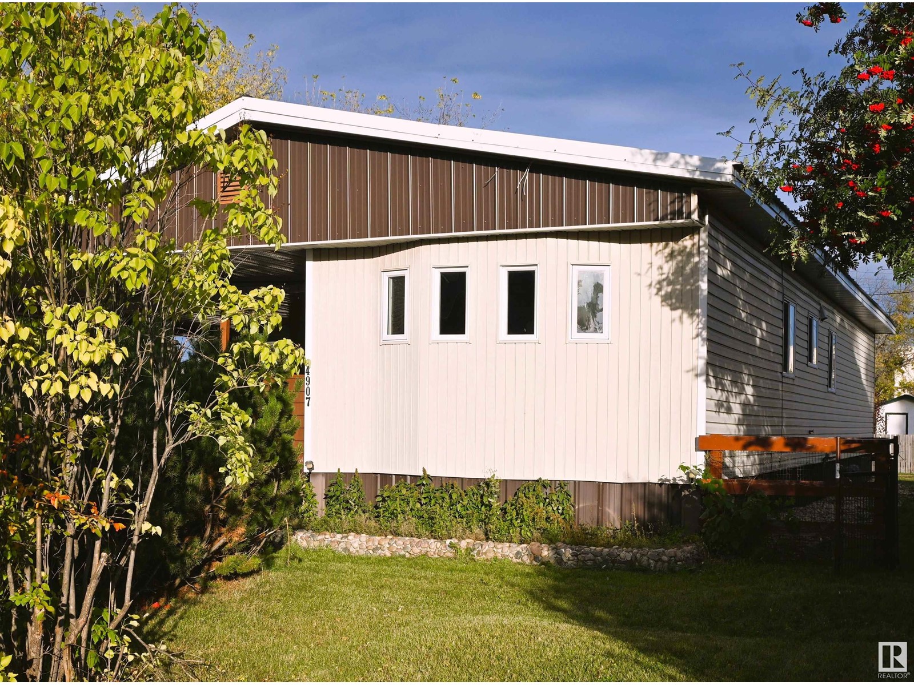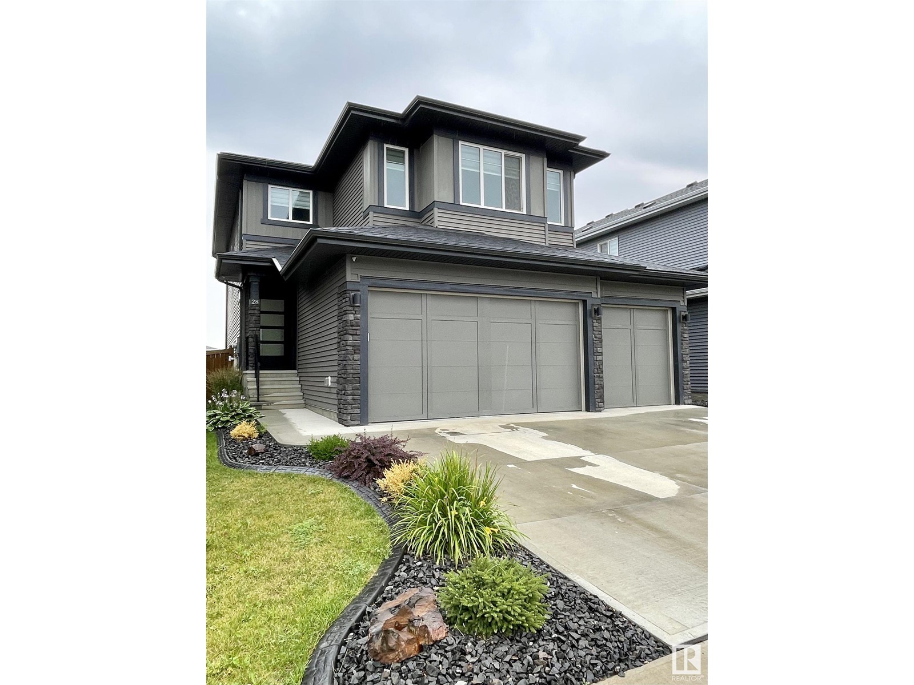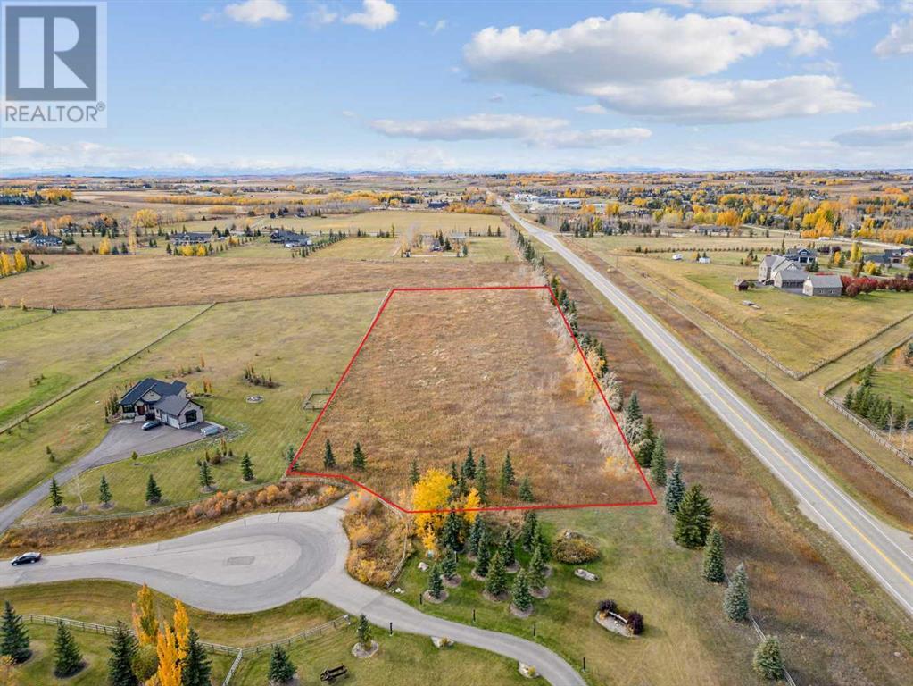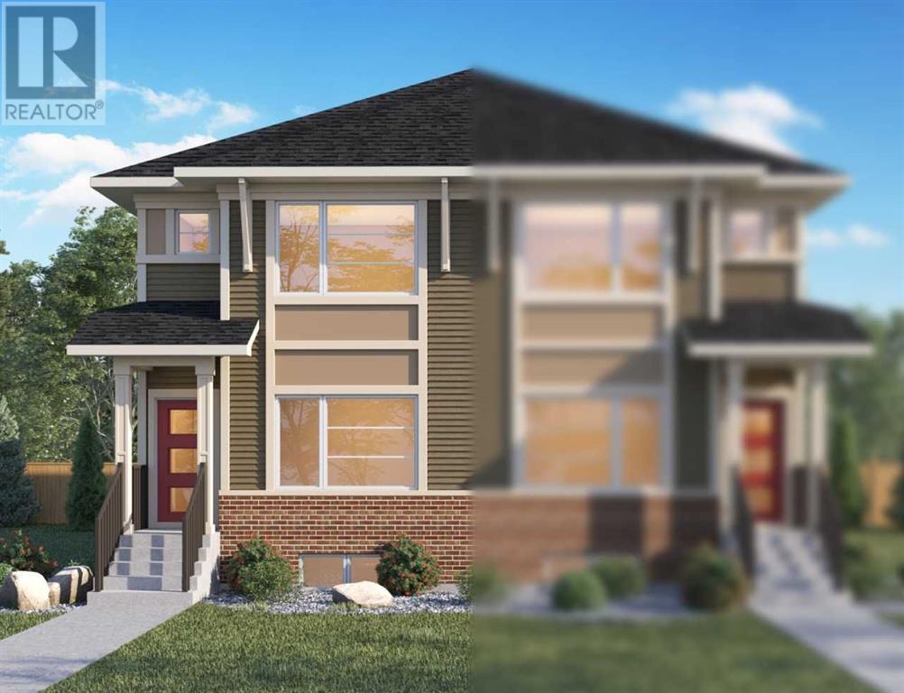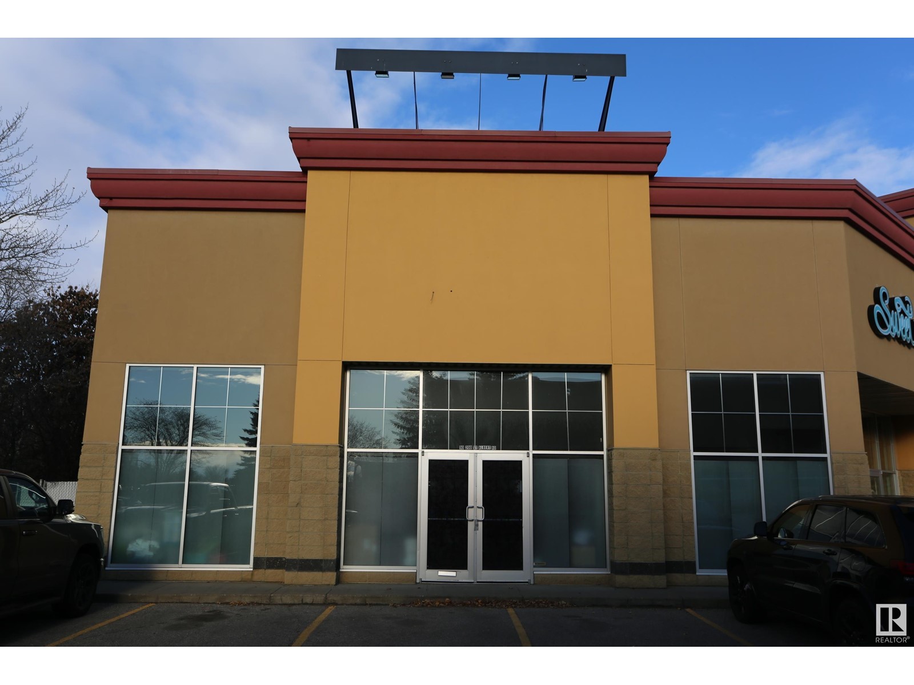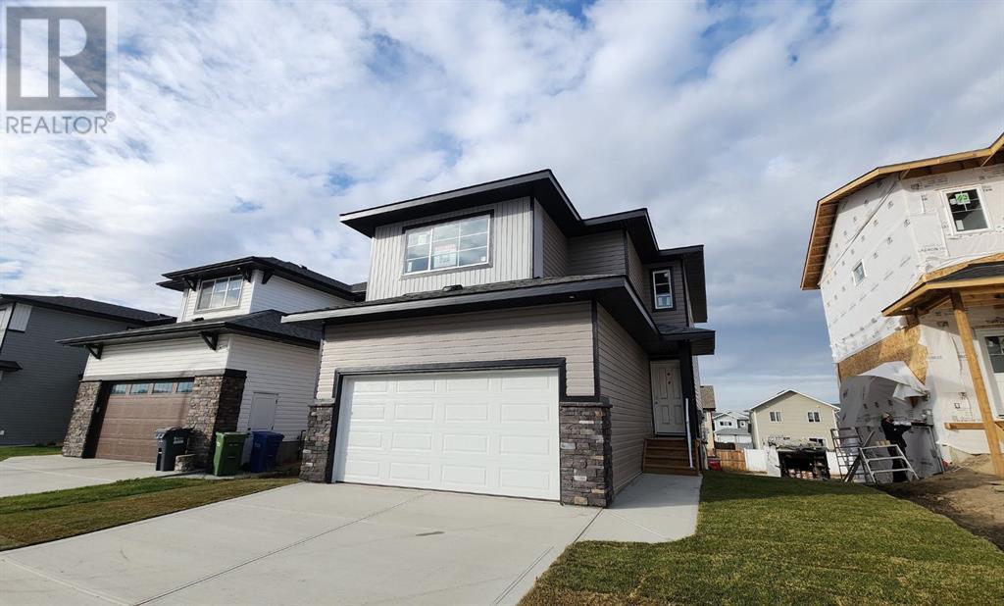2, 5324 49 Avenue
Lacombe, Alberta
Discover unparalleled comfort and convenience in this newly built 2-bedroom, 3-bathroom bungalow by Ridgestone Homes in the heart of Lacombe. This stunning unit offers a unique blend of modern design and low-maintenance living, perfect for those seeking a hassle-free lifestyle. Featuring an open-concept floor plan, the spacious living area seamlessly connects to a gourmet kitchen equipped with top-of-the-line appliances and ample storage. The master suite includes a luxurious ensuite bathroom and walk-in closet. Convenience is key with laundry located on the main floor. The fully finished basement adds incredible value with an additional bedroom, a versatile bonus room ideal for an office, and a generous rec room perfect for entertainment or relaxation. Enjoy the convenience of an attached garage and the peace of mind that comes with no condo fees. Ideally located close to all amenities including the hospital, this home is perfect for anyone looking to downsize or invest in a brand new property without the upkeep of a traditional house. Don't miss your chance to own this exquisite bungalow in a prime location. Schedule a viewing today and experience the quality and craftsmanship of Ridgestone Homes. (id:50955)
Royal LePage Network Realty Corp.
28502 Township Road 351
Rural Red Deer County, Alberta
Check out this beautiful piece of land, ready for you to add your dream home onto. This 5.49 acres is ready for you, with sewer, power, plumbed in with propane and water. This property is close to Innisfail, with no gravel roads, and very quick access to HWY 2. (id:50955)
RE/MAX Real Estate Central Alberta
Ne 8-48-6-W5
Rural Brazeau County, Alberta
5 acre parcel located just one mile off of highway 22. A nice mixture of half treed and half open land. Nice and private location. (id:50955)
RE/MAX Vision Realty
63320 Rge Rd 454
Rural Bonnyville M.d., Alberta
Peaceful, private 10.03 acre dream property! Home with loads of modern renovations creating a comfortable & stunning open concept, 4 bedroom/ 4 bathroom home with attached 952 square foot heated garage. Large covered concrete patio leads to the entrance. Impressive open living room, dining room, kitchen plus a handy 2 piece washroom completes the main level. Practical luxury vinyl plank flooring. Double sided gas fireplace. Spectacular, custom kitchen with built-in appliances and massive island will impress! Side deck for BBQ + relaxing off dining area. Up the stairs is the convenient laundry room, 4 piece bathroom and 3 bedrooms. Master bedroom with walk-in closet + a 3 piece ensuite with large shower. Balcony off the master with vast views of the property. Basement includes a cozy family room, 4th bedroom, 3 pc bathroom and utility room. Concrete pad parking, firepit area and loads of yard space with mature landscaping ready to just be enjoyed! Tin shelter + an older storage building too! A MUST SEE! (id:50955)
Century 21 Lakeland Real Estate
22103 Hwy 18
Rural Thorhild County, Alberta
Hidden gem here. Also has a second power service installed ready to build your dream shop or a second residence. Just off Hwy 18 and paved to your driveway - 2 entrances to the property. Drive through which is great for a trucker or heavy equipment owner. Beautifully maintained and treed yard, park like setting. Over 1600 sq. ft. of living space and a full basement. 2 bedrooms & 2 ensuite baths. This home is a must see! Home has all metal roof. Basement is preserved wood and concrete cinder blocks. Single detached garage. Hip roof barn, partly fenced, could be a great little horse or hobby farm setup. (id:50955)
RE/MAX Results
131 Castilian Boulevard Bv
Sherwood Park, Alberta
This spacious 3-bedroom, 2.5-bathroom townhome offers everything your family needs. With an open-concept main floor, a large eat-at kitchen island, and a central nook, it's perfect for both everyday living and entertaining. The second floor features a convenient laundry room and a rear master bedroom with an ensuite and walk-in closet. Plus, enjoy the convenience of a rear entrance with a deck. Appliances, including a dishwasher, fridge, range, microwave, washer, and dryer, are all included. Photos are representative. (id:50955)
Bode
4907 49 St
Ardmore, Alberta
Are you ready to transition from renting to owning? This charming two-bedroom mobile home, complete with a cozy heated addition, is waiting for you! Picture yourself sipping your morning coffee on the inviting covered front porch or the peaceful back deck. The home greets you with a spacious entryway that seamlessly flows into the warm and inviting living and dining areas. Youll appreciate the abundance of storage space for all your belongings. With two comfortable bedrooms and a large bathroom tucked away from the kitchen for added privacy, this home is perfect for shift workers or new parents. Lovingly maintained, it features updated paint, flooring, and a new hot water tank. The kitchen is convenient and well-equipped with a dishwasher and ample storage. Located in a great community with a school, golf course, local fire hall, and close to many amenities, this cute home is a perfect choice. (id:50955)
RE/MAX Bonnyville Realty
28 Prescott Bv
Spruce Grove, Alberta
This stunning 2-story home offers over 2,000 sq ft of fully finished living space, with AC, perfect for a growing family. The open-concept main floor features a spacious living room, a gourmet kitchen with modern appliances, and a cozy dining area. Upstairs, you'll find 3 generous bedrooms, including a luxurious master suite with a walk-in closet and a private 5-piece ensuite bathroom. The additional full bathroom and a versatile bonus room and laundry room to complete the upper level. The fully finished basement adds even more living space, featuring the 4th and 5th bedroom, another full bathroom complete with 2 sinks, a recreation area perfect for guests or teenagers, with the perfect work space/study area. The attached heated triple car garage offers ample storage and parking. Situated in a desirable neighborhood, this home is close to schools, parks, and shopping, making it a perfect blend of comfort and convenience.Fully fenced yard awaiting your final touches with a huge storage shed. (id:50955)
Century 21 Leading
#42 5 Rondeau Dr
St. Albert, Alberta
Discover a fresh perspective on traditional bungalow living in Avertons Boulevard A townhome at Midtown. Built as a Full House Lottery showhome, this stunning 3-bedroom, 3.5-bath end unit features over 3,200 combined sq.ft. and $300,000 of included upgrades and custom layouts. Experience the warmth and beauty of upgraded herringbone hardwood flooring throughout the home. Indulge in the convenience of the main-floor primary bedroom and ensuite, featuring a custom built-in king bed with nightstands and a fully tiled shower with a freestanding soaker tub. Explore the chef-inspired kitchen with upgraded cabinetry and layout, complemented by top-of-the-line appliances. Bask in the extended rooftop terrace with aluminum railing, glass panels, and a convenient gas line for outdoor entertaining. Admire the custom mudroom, upgraded matte black geometric railing with enhanced stringers, and custom drapery. (id:50955)
Honestdoor Inc
48148 279 Avenue E
Rural Foothills County, Alberta
Realize your acreage living dreams in the serene and scenic Foothills, while still just minutes from the luxury of all of Calgary's amenities! This bare land in Deer Creek Estates, with preferred cul de sac location, is ready for you to bring your vision to life, with your own custom build and every selection made by YOU! With no obligation or timeline to build, your dream home can come to fruition whenever you'd like. The property is fully fenced, with a drilled well, and natural gas and electrical service to the property line. Approximately 10 minutes' drive to Seton's & Legacy's amenities, including the South Health Campus, YMCA, Cineplex VIP, many shops and restaurants. Also located just a stone's throw to Heritage Heights School (K-9 public) and St. Francis of Assisi Academy (K-9 Catholic). If you’re looking for a place to live an acreage lifestyle while maintaining easy access to urban comforts, this is the opportunity you’ve been waiting for. Build the life you've always dreamed of and live the best of both worlds! (id:50955)
Greater Property Group
332 Fireside Drive
Cochrane, Alberta
Introducing the Oscar Duplex by Genesis Builder Group—a modern 3-bedroom, 2.5-bath home designed for comfort and style. This duplex features open-concept living with a spacious kitchen island, upgraded light fixtures, and a sleek Silgranit sink. The main floor and basement boast 9-foot ceilings, enhancing the sense of space and light. Enjoy the convenience of upper floor laundry and a master bedroom complete with a private ensuite. Additional highlights include upgraded railing, a side entry for potential future development, and gas lines for both your BBQ and kitchen range, making it an entertainer's dream. Photos are representative (id:50955)
Bode Platform Inc.
7323 1a Avenue
Edson, Alberta
FOR LEASE!! This 12,000+- sq/ft Commercial/Industrial Building is located on the West side of the Town of Edson, 2 klms from Downtown with great exposure bordering Hwy 16 East. The property includes an 8000 sq foot shop space consisting of 6 - 24x50 BAYS w/ 14ft doors, 16ft ceiling height at the doors and 19 in the center, plus an additional 19x168 drive through back bay. In addition to the shop, there are 4 offices, a front reception area, lunchroom, 3 bathrooms and a large open boardroom area on the 2nd level with a separate office and mezzanine area! This property is securely fenced with plenty of parking, power outlets along the back of the building, used oil containment available, overhead radiant heat and has up to a 26 acre well packed gravel yard space available for additional cost. (id:50955)
Century 21 Twin Realty
5303 66 Street
Whitecourt, Alberta
Located behind Westview Trailer Cour this 3,000 sq.ft. Bay occupies the south end of a much Larger shop, occupied by the owner. Also provides for plenty of outdoor space. Closs proximity to Hwy 43. (id:50955)
RE/MAX Advantage (Whitecourt)
134, 35102 Rg Rd 24
Rural Red Deer County, Alberta
Great treed 1.02 acre lot located in Red Lodge Estates. This level lot with good drainage and great tree coverage is the perfect blank canvas for you to plan your future . great tree coverage on front corner as well as at back of property . Good driveway gives access to a large open area . Build a year round house, a recreation cabin or put your camper on it . No building commitments . Contact Red Deer county for all questions about the bylaws for development . Gas and power run along the subdivision roads. Buyer will need to put in septic system and water well . There is a hole in the trees towards back of property, which may have been dug for a basement years ago . Red Lodge Estates is bordered by a environmental reserve , the Little Red Deer river is a short walk away to the North or west . Great location as short drive will take you to Glennifer lake for boating , fishing etc. with two public boat launch and day use areas. Think of your future ! (id:50955)
Century 21 Advantage
5806 57 Avenue
Red Deer, Alberta
Discover the perfect location for your next investment project with this expansive 9,768 sq.ft. lot, now available and ready to enhance your passive income portfolio. Situated in a key location, this property boasts unbeatable convenience, nestled close to essential amenities and within an easy walk to public transit options, enhancing tenant appeal and rental potential. Featuring discretionary zoning, this lot opens a multitude of development possibilities. Whether you envision constructing a duplex or a single-family home with a spacious garage or shop, this property offers the flexibility to realize a variety of investment strategies. This substantial parcel of land offers ample space for your chosen construction, catering to a growing demand for rental properties in the area. The listed price includes GST. (id:50955)
RE/MAX Real Estate Central Alberta
5129 51 Street
Olds, Alberta
An exceptional development opportunity awaits with this bare lot, ideally located in the vibrant Uptown area of Olds, Alberta. Measuring 50 feet across and 120 feet deep, this property offers great commercial and mixed-use development potential.Property Highlights:Lot Size: 50 ft x 120 ftZoning: Central Commercial DistrictLocation: Uptown Olds, Olds, AlbertaThis lot is perfectly suited for a mixed-use development, with commercial space on the main floor and residential units above. This configuration takes full advantage of the zoning and setback requirements, maximizing the use of the land. The combination of retail or office space below and apartments or lofts above is a smart investment in this growing commercial district.The flexibility offered by this Central Commercial District zoning provides endless possibilities. Whether you want to establish a business, develop rental units, or create a multi-use project, this property offers the space and zoning to make it happen.Seize this rare opportunity in one of Olds most desirable commercial hubs. Contact us today for more information or to arrange a viewing. (id:50955)
Cir Realty
1103 Castledykes Court
Carstairs, Alberta
Great family home in a prime location in Carstairs. This property sits on a private HALF acre lot in Scotsdale Estates, with over 3700 square feet of living space. Perfect for large or growing families this home offers 6 bedrooms and 5 bathrooms. Upstairs you will find a nice sized primary bedroom with 3 piece en suite and walk in closet, 2 other good sized bedrooms (one includes a vanity) and a large main bathroom. On the main living area is a cozy living room with gas fireplace, a large kitchen/dining area, another family/TV room, and a large bedroom with walk in closet and 2 piece en suite. On the third level you will find another 3 piece bath, good sized bedroom and a large family/rec room. The basement has an unfinished rec area with very large crawl space and a fully developed "mother in law space" or recreation area complete with a separate entry, kitchenette, living area, bedroom, and 3 piece bathroom. (The addition of the extra family room, bedroom/mother in law space was completed in 2006. The yard is low maintenance and this property is within walking distance to the school, arena, parks, Tim Hortons and main street. (id:50955)
Gil Property Management And Sales Ltd.
54028 Range Road 142
Rural Minburn County, Alberta
Custom built 4042 Sq ft of living space - 2021 upper level- Walkout Bungalow backs onto Spring Creek 15 Minutes North of Vegreville . Upon entering this amazing home you will be greeted by a wide open Foyer with Light Emperado polished marble , A Great Room with 18' soaring ceilings, Hardwood floors, Gas fireplace with floor to ceiling Travertine . Loads of windows illuminate a Gorgeous Kitchen with Top quality Appliances , Overstated cabinets, Huge 10 ft x 6 ft Island with Granite Tops , dining room surrounded by windows & patio doors that access a massive deck . The master suite has 2 Walk in Closets , 5 Piece en-suite & a Patio Door to a covered deck. The fully finished walkout basement has 2 large bedrooms with walk-in closets and 4 piece en-suites . Huge recreation room , cold room , storage & a large laundry room Fully wheelchair accessible. A 40' x 100 ' shop is 100% dry walled &insulated steel clad exterior with in-floor heat, floor drains, hot water on demand on its own well & septic Tank (id:50955)
RE/MAX Elite
200 Caledon Cr
Spruce Grove, Alberta
Welcome to the all new Newcastle built by the award-winning builder Pacesetter homes located in the heart of Copperhaven and just steps to the walking trails, natural reserves and Copperhavens newest school. As you enter the home you are greeted by luxury vinyl plank flooring throughout the great room ( with open to above ceilings) , kitchen, and the breakfast nook. Your large kitchen features tile back splash, an island a flush eating bar, quartz counter tops and an undermount sink. Just off of the kitchen and tucked away by the front entry is a 2 piece powder room. Upstairs is the primary bedroom retreat with a large walk in closet and a 4-piece en-suite. The second level also include 2 additional bedrooms with a conveniently placed main 4-piece bathroom and a good sized bonus room. This home also backs onto the pond with beautiful unobstructed views. *** Home is under construction and the picture's are from the show home colors and finishings may vary** (id:50955)
Royal LePage Arteam Realty
#90 200 St. Albert Tr
St. Albert, Alberta
Great Opportunity! 2,681 sq. ft. retail space available in Grenier Place with Boston Pizza; Medical tenants; Nail spa. Open plan with 2 offices and change rooms. On St. Albert Trail. (id:50955)
Bermont Realty (1983) Ltd
#200 664 Wye Road
Sherwood Park, Alberta
An exceptional 1,240 SF retail space, previously a hair salon, is now available for lease at 664 Wye Road, Sherwood Park. Located in the high-traffic Nottingham Centre, this space boasts excellent visibility fronting Wye Road and is surrounded by popular amenities including Sobeys, Tim Hortons, and local community services. The property is zoned C1 (Community Commercial) and is ready for immediate possession. With over 71,000 residents and an average household income of $169K within a 5 km radius, this location offers a strong customer base. Competitive lease rates at $28.00 PSF with additional rent estimated at $11.50 PSF for 2024. Ideal for businesses seeking a vibrant, established location. (id:50955)
Sable Realty
10525 98 Avenue
Grande Cache, Alberta
Any investors out there looking for an Excellent revenue opportunity. This property comes with Separate entrance for a suite in the basement. At present it has 3 bedrooms, 3 piece bathroom and Kitchen. The main floor features 3 bedrooms, bathroom, kitchen, dining room and large living room. Single detached garage, with Party wall agreement in place. As the double is shared by the neighbouring owner. This property has some amazing views and a great back yard. (id:50955)
Maxwell Grande Realty
107 Sunrise Way
Priddis Greens, Alberta
Welcome to this impeccably kept, custom built executive home located in the idyllic, community of Priddis Greens & situated on a wonderfully landscaped 1.06 acre treed lot backing on the prestigious Priddis Greens golf course. This home is fully developed with the convenient, primary bedroom being on the main floor. This spacious bedroom has a sitting area & a garden door accessing a west facing, private deck. The luxurious, updated in 2018, 5 piece ensuite bath(travertine tile) contains a soaker, jet tub & separate shower & water closet. The generous walk-in closet has built-in shelving & drawers. Entering this beautiful home you are invited into a gracious central foyer with cherry hardwood floors & an exceptional view through to the grand, formal living room with its view of the tranquil outdoor setting. which can be accessed by a garden door to deck. The LR has a gas fireplace & plenty of room to entertain inside to out. To one side of the foyer is the formal dining room with French door & on the opposite side is the impressive office/library having wall to wall shelving (built-in speakers & file cabinets). Off the dining room is a huge chef's kitchen flooded with natural light & boasting cherry hardwood floors, sub zero fridge, 2 built-in ovens, warming oven, Thermador gas cooktop, trash compactor, walk-in pantry, center island & separate baking counter with sink, granite & quartz countertops, under cabinet lighting & convenient built-in desk. The breakfast nook opens to a wonderful deck perfect for your morning coffee watching the birds & the deer. Adjacent to the kitchen is a cozy sitting area with built-in cabinets. Down the hall from the kitchen is access to the garage & hall closet. As well this hall leads to the back patio, 2 piece powder room & separate laundry room with sink & cabinetry. The upper floor consists of 2 large bedrooms with walk-in closets & 4 piece bath with tile floors. The lower level has in floor heating & provides a perfect space for family enjoyment or entertaining guests providing a comfortable seating area with gas fireplace, pool table/games room(pool table & equipment included) & wet bar with fridge & cabinetry-as well, an impressive media/theater room(projector & screen included). There is a 2 piece powder room, hobby/sewing room with built-in counters & cabinets, cedar closet, wine room plus huge utility room including storage, with a convenient access to the "Dream 5 car garage" with workshop area which features sink, laundry area & in-floor heat! The outdoor space is as phenomenal as the indoors & is a place to enjoy throughout the seasons with the 6 person hot tub, gas firepit & relaxing areas galore. There are gas hookups for BBque on the back patio as well as kitchen deck. There is a an underground sprinkler system supplied with nonpotable water by the Priddis Greens Co-op. Irrigation is present at back patio for hanging planters. The Co-op provides mowing of ditches & clearing of snow from main roads & garbage pickup. (id:50955)
Royal LePage Benchmark
34 Thayer Close
Red Deer, Alberta
Be the first owner of this brand new Laebon Home situated in a cul-de-sac in desirable Timber Ridge, ready for possession in November! Ideally located close to the numerous amenities of Timberlands and Clearview Market, as well as schools, playgrounds, and walking trails, this is an ideal location. This stylish Paxton two storey floor plan offers 1707 square feet above grade, a wide open living space, large windows, 2nd floor laundry, and a large bonus room! The main floor features vinyl plank flooring throughout, and a beautiful kitchen offering two toned raised cabinetry, stainless steel appliances, quartz countertops, a large island with eating bar, and a large walk in pantry. The adjacent eating area has sliding patio doors that lead out to the deck. Head upstairs to find two nicely sized kids/spare rooms that share a large 4 pce bath, and a large master bedroom with its own private 4 pce ensuite and huge walk in closet. Laundry is conveniently located near the bedrooms, and the large and bright bonus room gives you additional living space to enjoy. The attached garage is insulated, drywalled, and taped. If you need more space, the builder can complete the walkout basement development for you, and allowances for blinds and a washer & dryer can also be included to make this a fully move in ready home. Poured concrete driveway, front sod, and rear topsoil to grade are included and will be completed as weather permits. GST is already included in the purchase price. Live worry free thanks to a full 1 year builder warranty and a 10 year Alberta New Home Warranty. Taxes have yet to be assessed. Home is currently under construction, estimated completion date is November 2024. Photos and renderings are examples of a previous home built with the same floor plan, finishes and colours will not be identical to photos. (id:50955)
RE/MAX Real Estate Central Alberta







