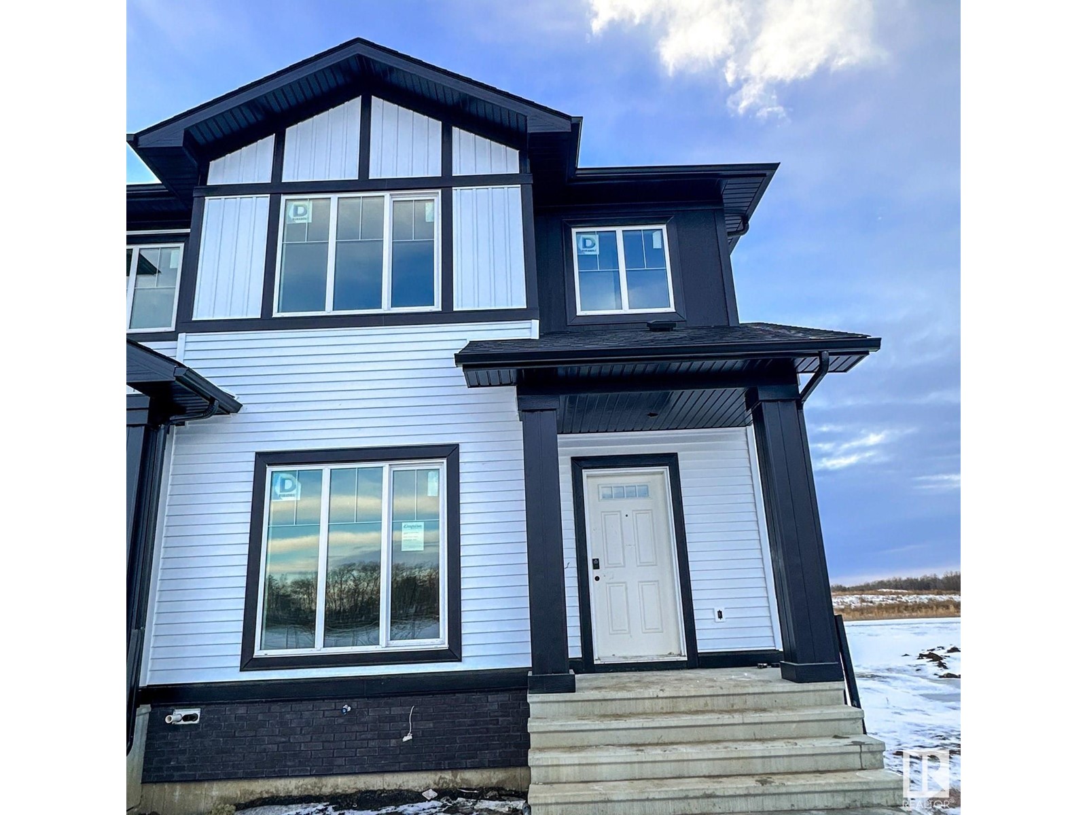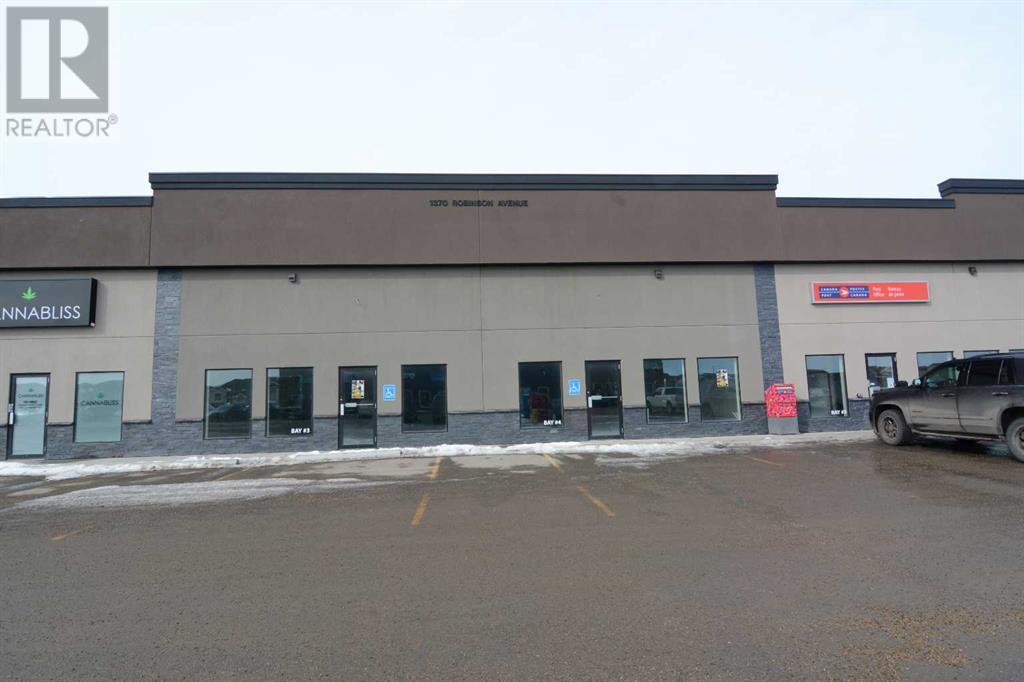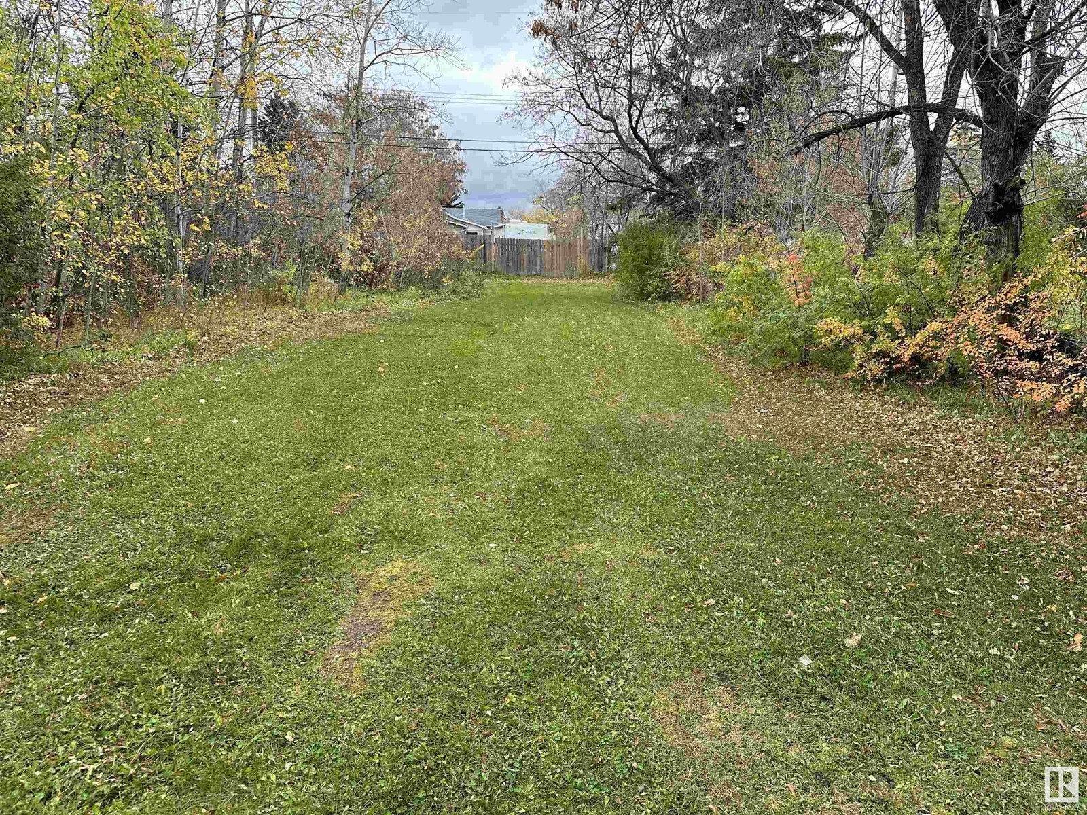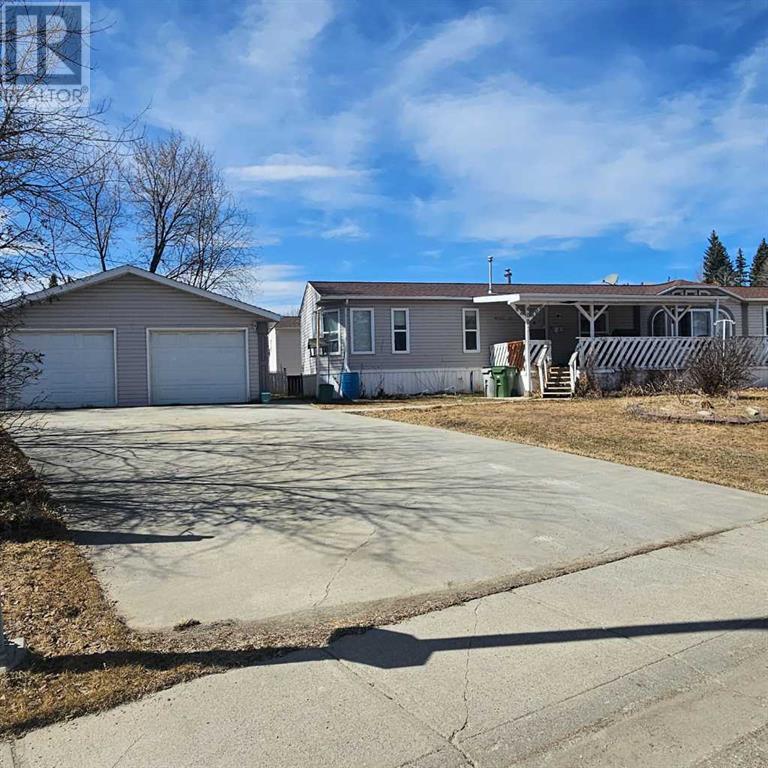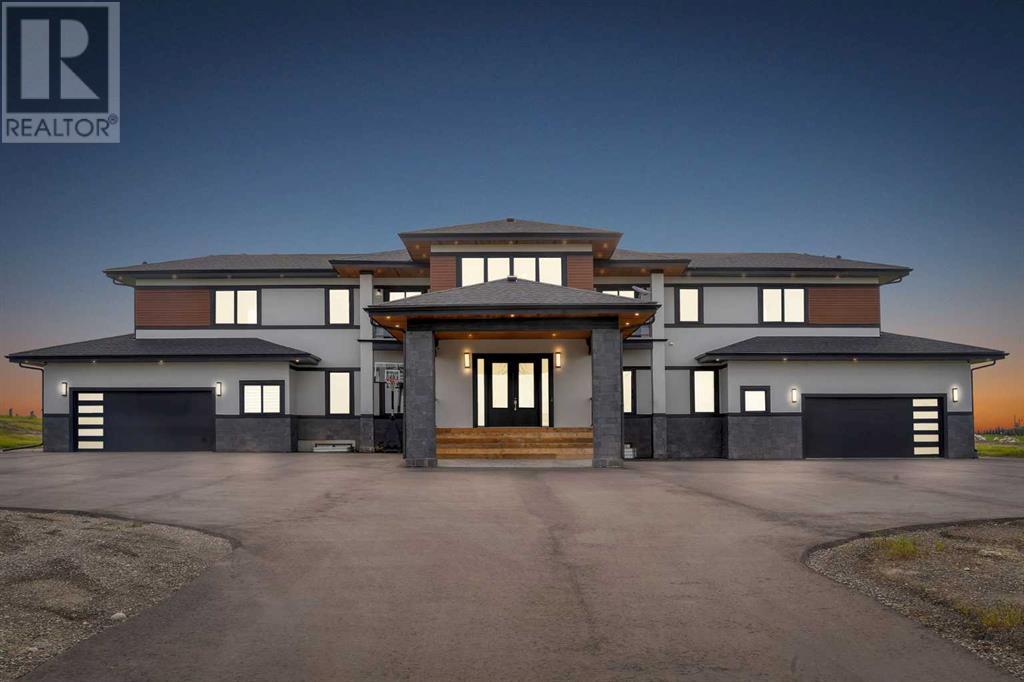32 St. Andrews Close
Lyalta, Alberta
This 2337 sq ft, four bedroom two-story home offers a perfect blend of comfort and functionality. Built on a serene setting with no neighbors behind on a quiet cul de sac! Also located in a beautiful golf course community, Lakes of Muirfield. On the main floor, you will find a spacious open plan with a kitchen designed with modern appliances and ample counter space, ideal for cooking and entertaining. Enjoy the extended island, quartz counters, gas cooktop and wall oven. The open concept flows in the the dining room and living room surrounded by windows with beautiful views of the backyard and the ponds beyond. The main floor also has a flex room that can serve as a guest bedroom, home office, or playroom, providing versatility to suit your lifestyle. There is also a full bathroom conveniently located on the main floor, offering accessibility for guests and family alike. As you move to the upper floor, there are three generously sized bedrooms with large windows that allow plenty of natural light. The primary suite features a luxurious 5-piece ensuite bathroom with double sinks, a soaking tub, and a separate shower. A dedicated laundry room is located on the upper level for ease of use. Additionally, there is a spacious bonus room that can serve as a media room, play area, or additional lounge space, providing extra room for recreational activities. You will also enjoy the convenience of a double attached garage. Lakes of Muirfield is located 20 minutes outside Calgary and close proximity to Chestermere and Strathmore. (id:50955)
Royal LePage Benchmark
201, 3 Parklane Way
Strathmore, Alberta
~~55+ LIVING AT ITS FINEST~~ WELCOME HOME to the comfort & convenience of living at the highly coveted Lambert Village! This beautiful & well managed adult living complex offers a wonderful community with social activities and amenities to keep you busy & entertained. You can curl up & enjoy a good book in the well stocked library, cozy up by the fireplace in the social lounge, show off your creative talents in the crafts room, socialize with your neighbours in the media/games/rec rooms, stay fit & active with access to the wellness room or enjoy the benefits of an in-house hair salon. Your personal unit includes an inviting entrance and a bright and functional kitchen with plenty of cabinetry and counter space. The kitchen opens to the dining and living areas, providing direct access to the private balcony with views of the greenspace and beyond - the perfect spot to relax & enjoy a nice warm cup of coffee & take in all the sunshine you need! Your lovely home also includes a spacious master bedroom with plenty of closet space. Completing your home is a large 4pc bath & the convenience of in-suite laundry! Condo Fees include water, sewer, trash, cable TV and many many amenities to round out your adult living experience. So, set aside all your worries & just enjoy life! This complex also offers additional visitor parking stalls, RV Parking & GUEST SUITE available for rent (subject to availability) when you have overnight guests! Step right outside & enjoy the Beautiful greenspaces on the property & huge nature area next door or take a stroll around the tranquil walking paths, ponds and Kinsmen Park! This is the ideal place to call HOME! Simply move in & enjoy the vibrant, active and maintenance free lifestyle of living in Lambert Village! (id:50955)
Cir Realty
30 St. Andrews Close
Lyalta, Alberta
This 2337 sq ft, four bedroom two-story home offers a perfect blend of comfort and functionality. Built on a serene setting with no neighbors behind on a quiet cul de sac! Also located in a beautiful golf course community, Lakes of Muirfield. On the main floor, you will find a spacious open plan with a kitchen designed with modern appliances and ample counter space, ideal for cooking and entertaining. Enjoy the extended island, quartz counters, gas cooktop and wall oven. The open concept flows in the the dining room and living room surrounded by windows with beautiful views of the backyard and the ponds beyond. The main floor also has a flex room that can serve as a guest bedroom, home office, or playroom, providing versatility to suit your lifestyle. There is also a full bathroom conveniently located on the main floor, offering accessibility for guests and family alike. As you move to the upper floor, there are three generously sized bedrooms with large windows that allow plenty of natural light. The primary suite features a luxurious 5-piece ensuite bathroom with double sinks, a soaking tub, and a separate shower. A dedicated laundry room is located on the upper level for ease of use. Additionally, there is a spacious bonus room that can serve as a media room, play area, or additional lounge space, providing extra room for recreational activities. You will also enjoy the convenience of a double attached garage. Lakes of Muirfield is located 20 minutes outside Calgary and close proximity to Chestermere and Strathmore. (id:50955)
Royal LePage Benchmark
99 Brickyard Dr
Stony Plain, Alberta
Welcome to this stunning 2-storey new build in Stony Plain! This spacious residential attached home features 3 bedrooms, 2.5 baths, and a double detached garage. The open-concept main floor is perfect for entertaining, with a stylish kitchen that includes a large island with a breakfast bar, stainless steel appliances, quartz countertops, and vinyl plank flooring throughout. A convenient 2pc bath and a mudroom with a bench and cubbies are located near the back door. Upstairs, you'll find a 4pc main bath, laundry room, and a spacious primary bedroom with a walk-in closet and 4pc ensuite. This home combines modern style with functional design in a desirable location. Don't miss out! *Photos are representative* (id:50955)
RE/MAX Excellence
97 Brickyard Dr
Stony Plain, Alberta
This charming 2-storey end-unit home in Stony Plain offers modern living with a spacious, open-concept main floor featuring vinyl plank flooring throughout. The kitchen is equipped with stainless steel appliances and a breakfast bar, flowing seamlessly into the dining and living areas. A convenient 2-piece bath and a back entry with a bench and cubbies add functionality. Upstairs, you'll find a 4-piece main bath, a laundry area, and a spacious primary bedroom with a walk-in closet and a 4-piece ensuite for added comfort. The property also includes a double detached garage, offering extra storage and parking. Perfectly located close to amenities, this home blends style and practicality for everyday living! *Photos are representative* (id:50955)
RE/MAX Excellence
332 Fireside Drive
Cochrane, Alberta
Introducing the Oscar Duplex by Genesis Builder Group—a modern 3-bedroom, 2.5-bath home designed for comfort and style. This duplex features open-concept living with a spacious kitchen island, upgraded light fixtures, and a sleek Silgranit sink. The main floor and basement boast 9-foot ceilings, enhancing the sense of space and light. Enjoy the convenience of upper floor laundry and a master bedroom complete with a private ensuite. Additional highlights include upgraded railing, a side entry for potential future development, and gas lines for both your BBQ and kitchen range, making it an entertainer's dream. Photos are representative (id:50955)
Bode Platform Inc.
336 Fireside Drive
Cochrane, Alberta
The Jaxon Duplex by Genesis Builder Group is a beautifully designed 3-bedroom, 2.5-bathroom home that offers modern comfort and style. The main floor features an open concept living area, highlighted by a central kitchen with a spacious island, a sleek Silgranit sink, and upgraded light fixtures, perfect for both entertaining and everyday living. The 9ft ceilings on the main floor and basement enhance the sense of space, while the upgraded railing adds an elegant touch to the main and upper floors. The master bedroom boasts a luxurious ensuite, and the convenience of upper floor laundry makes daily tasks a breeze. Additional features include a cozy fireplace in the living room, gas lines to the BBQ and range, making outdoor cooking and gourmet meals a delight. Photos are representative (id:50955)
Bode Platform Inc.
340 Fireside Drive
Cochrane, Alberta
The Felix by Genesis Builder Group is a stylish and spacious 3-bedroom, 2.5-bathroom duplex home featuring modern living at its finest. With an open-concept design, the main floor flows seamlessly between the kitchen, dining, and great room, perfect for both entertaining and everyday life. The home offers a 9-foot ceiling on both the main floor and basement, allowing for a bright and airy feel. The kitchen is equipped with upgraded cabinetry, quartz countertops, & a gas line to the range, providing a high-end cooking experience. Upstairs, the primary bedroom features a double vanity in the ensuite, while two additional bedrooms share a second full bath. The basement is roughed-in, with a side entry making it ideal for potential future development. The outdoor space includes a parking pad in the rear & a gas line for a BBQ, perfect for enjoying the outdoors. Additional upgrades include upgraded lighting fixtures, elegant railing, & quartz throughout the main and upper floors. Photos representative (id:50955)
Bode Platform Inc.
1, 1370 Robinson Avenue
Penhold, Alberta
Very visible and desirable corner unit on highway between Red Deer and Penhold. Newer and well maintained attractive building with ample ground level parking for customers. Current tenants are Canada Post and Lux Lead. Building is located adjacent to new commercial center with Tim Hortons, Subway, pharmacy, grocery store, etc. Penhold is a growing area located 7 minutes south of Red Deer with a population of approximately 3,916 (2022) in the immediate trading area. Current NNN is approximately $7.60 per SQ FT. Prefer a 5 year lease with escalations to be negotiated. Property Taxes are for the whole building. Landlord prepared to provided lease and improvement inducements for the right tenant. (id:50955)
Century 21 Maximum
1370 Robinson Avenue
Penhold, Alberta
Multi-tenant 10 year old attractive retail strip mall with great visibility from its location on high traffic Highway 2A (seasonally adjusted daily traffic of 6,000 cars) and only block from Highway 42 that feeds from QE 2 freeway. The Town of Penhold has a trading area of approximately 130,000 consumers. Building is located amongst 4 other retail multi-tenant buildings. Tenants in the surrounding buildings include Dairy Queen, IGA, bank, hair salon, liquor store, veterinarian clinic, nutrition store, barber shop, pet groomer, martial arts, spa, dentist office, doctor's office and an IDA drug store. Across the street is another retail strip mall with an ESSO station, Tim Horton's, day care center and a Pharmasave drug store. Penhold is a growing and vibrant family oriented community located within 7 minutes of Red Deer. Penhold has 3,916 residents (2022) and a growing commercial/business sector that makes it simple and convenient for residents to shop local. Quality of life in Penhold is enhanced by the parks and recreation services that are offered. The town has a Multiplex with an NHL size ice rink, dance studio, fitness center, running track, food concession, lounge, library and houses the Town's administration office. RV Park is located on the north of the Multiplex on Highway 42. There is a new High School and new residential subdivisions being built out. Subject building was constructed in 2013 and this 8,780 square foot is located on .77 acres at 1370 Robinson Avenue, Penhold. The building is presently demised into 4 units (could be further demised into 5 units). Vacant unit is ready to be developed to the Tenant's specifications or demise into 2 units. Vacant unit is perfect for development as a restaurant, pub and/or microbrewery. This building creates high pedestrian traffic due to its triple A tenant - Canada Post Office that serves Penhold and the surrounding area and a cannabis store. There is ample parking. Tenant's Leases are "Triple Net". Pro-Forma a ttached. (id:50955)
Century 21 Maximum
4, 1370 Robinson Avenue
Penhold, Alberta
Very visible and desirable location on the highway between Red Deer and Penhold. Newer and well maintained attractive building with ample ground parking for customers. Current tenants are Canada Post and a retail Cannabis store creating strong pedestrian traffic. Building is located adjacent to new commercial center with Tim Hortons, Subway, pharmacy, grocery store doctor & dentist offices, liquor store, gas station, child care, etc. Space is suitable for a Thrift Store, Retail Store, Yoga/Fitness Studio or a Pub &/or Restaurant. Penhold is a growing area located 7 minutes south of Red Deer with a population of approximately 3,706 (2023) and a trading area of 130,000. Current NNN is approximately $7.60 per sq. ft. Prefer a 5 year lease with escalations to be negotiated. Landlord open to completing improvements for qualified tenant. Property taxes are included in the NNN costs. Basic rent is free (Base Rent) for the 1st 6 months of a 5 year lease. This unit can be combined with unit #3 for a total sq. footage or 3,710 sq. ft. Landlord is prepared to provide lease and improvement inducements for the right tenant. (id:50955)
Century 21 Maximum
3, 1370 Robinson Avenue
Penhold, Alberta
Very visible and desirable location on the highway between Red Deer and Penhold. Newer well maintained attractive building with ample ground level parking for customers. Current tenants are Canada Post and a retail Cannabis Store creating strong pedestrian traffic. Building is located adjacent to new commercial center with Tim Horton's, Subway, pharmacy, grocery store, doctor & dentist offices, liquor store, gas station, child care etc. Space suitable for yoga/fitness studio, pub &/or restaurant. Penhold is a growing area located 7 minutes South of Red Deer with a population of approximately 3,706 (2023) and a trading area of 130,000. Current NNN is approximately $7.60 per sq. ft. Prefer a 5 year lease with escalations to be negotiated. Landlord open to completing improvements for qualified tenant. Property taxes are included in NNN costs. Basic Rent free (Base Rent) for the 1st 6 months of a 5 year lease. This unit can be combined with unit #4 for a total sq. footage of 3,710 sq. ft. Landlord prepared to provide lease and improvement inducements for the right tenant. (id:50955)
Century 21 Maximum
5107 51 St
Cold Lake, Alberta
Vacant 50x130 serviced lot in Cold Lake South, close to all amenities and 4 Wing. Nicely treed with back alley access. Build your dream home! (id:50955)
Royal LePage Northern Lights Realty
3000 23 Street N
Didsbury, Alberta
Spanning an impressive 126.97 acres, Creekside presents a diverse array of opportunities for developers and investors. Boasting 222 mixed residential lots and 17 separate industrial lots, the development is meticulously planned to ensure a seamless integration of residential and industrial spaces. Moreover, the industrial lots are strategically buffered from residential areas, preserving the peaceful ambiance of the community.Conveniently situated just a short distance West of QE2, Creekside offers unparalleled accessibility while maintaining the tranquility of its natural surroundings. With easy access to major transportation routes, residents and businesses alike will find themselves seamlessly connected to urban amenities and rural charm. The Industrial parcel is currently for sale as a whole, but there are tentative subdivision plans for smaller development parcels to be made avaiable. (id:50955)
RE/MAX Key
6923 Meadowview Close
Stettler, Alberta
Enjoy this 5-bedroom home in the desirable neighborhood of Meadowlands. This property is in an awesome location right on the south edge of Stettler. The front of the house has an unobstructed view of a greenspace and the back of this property overlooks bare land. This interior is sure to impress with its family friendly design. The spacious front entrance has a beautiful front door and sidelights and the rest of the home is unified with solid wood doors and trim. The modern kitchen features maple cabinets, a peninsula, full tile backsplash, and stainless-steel appliances. Effortlessly host large family gatherings in the dining room, which has a garden door to the back deck. The dining room is open to the living room which has plenty of space for large sofas and recliners. There are three main floor bedrooms which are generously sized. The primary bedroom is tucked away at the end of the hall for added privacy. It can easily accommodate a king-sized bed, has an ensuite with walk-in shower, and awesome views of the back yard. The main floor bathroom is gorgeous with custom tile. The entrance to the garage also doubles as a laundry room with built in cabinets for added storage. The ICF basement is fully finished with in-floor heat, has a huge, carpeted family room as well as a wet bar. There are two more large bedrooms down here as well as a 4 pc bathroom. Other great features include central air and a newer furnace. The double attached garage has in-floor heat, and has a man door to the side yard. The back yard has lovely landscaping, is partially fenced, and has a garden shed to match the homes exterior. This home is perfect for any family! (id:50955)
RE/MAX 1st Choice Realty
4006 45 Avenue
Sylvan Lake, Alberta
This stunning two-story is a FORMER SHOW HOME, located on one of the loveliest streets in Sylvan Lake. Conveniently close to schools, shopping and restaurants, in the sought after neighborhood of Ryders Ridge. The curb appeal is both crisp and attractive. The double attached garage and exposed aggregate driveway provide plenty of parking. The veranda offers a quaint and cozy setting for morning coffee or greeting guests. The large foyer opens on to the impressive office with glass French doors and coffered ceilings. Double garden doors give you easy access to that fabulous front patio. Handscraped hardwood leads you through the main level of the home. The focal point of the large living room is its gorgeous gas fireplace, flanked by beautiful built-in cabinetry. The room is accented by the unique coffered ceiling design. The kitchen features rich wood cabinetry, a convenient corner pantry, a water filtration system, and an island for additional seating and prep space. Dine inside or step thru the garden door to enjoy the warmth of the south facing deck. The fully fenced backyard is spacious and provides a safe place for the kids and pets to play. Easy RV storage with back alley access and large gate doors. This main level floor plan flows beautifully from inside to out and front to back. A pretty two-piece bathroom is perfect for company. The every day convenience of laundry can also be found on this level. The second floor offers privacy for the whole family. Escape to the spacious primary bedroom with it's wonderful walk-in closet. The 5-piece ensuite features double vanities and a make-up desk. Two generous bedrooms and a 4-piece bathroom provide close accommodations for the children. The basement boasts an amazing area for family gatherings and game nights. Entertain with ease in this beautiful room, featuring a custom bar with full size fridge and sit-up counter. As well as plenty of room for a pool table! An additional bedroom and 3-piece bathroom provide a c ozy spot for company. This lower level features the comfort of plush high-end carpeting and is roughed in for underfloor heat. This handsome home has been well maintained and has so much to offer. Take your tour today! (id:50955)
RE/MAX Real Estate Central Alberta
#30 3 Grove Meadow Dr
Spruce Grove, Alberta
great first home or revenue property. three bedrooms up and one in basement. two bathrooms. great location and has a single attached garage. good floor plan and features a gas three sided fireplace. Well run complex with low condo fees (id:50955)
The Good Real Estate Company
4001 6a Avenue
Edson, Alberta
This 1998 modular home is situated on its own lot in the desirable East End! It features an open living area with vaulted ceilings and numerous windows, allowing for plenty of natural light. The bright and spacious living room flows into the kitchen, which boasts ample cupboard space and a powered island, along with a nice dining area that offers a view of the front yard. At one end of the home, the oversized master suite is filled with natural light from its many windows and comes with custom blinds, as well as a large ensuite complete with a soaker tub. The other end of the home hosts two good-sized bedrooms, a 4-piece bathroom, and a generous front entrance. The back entrance provides a convenient space for coats and footwear, along with additional cabinets for storage. The laundry room includes plenty of shelving and space for a freezer. Upgrades made in 2016 include new shingles on the house and a new hot water tank. Throughout the home, you'll find laminate and linoleum flooring, except in the smaller bedroom, which is carpeted. Outside, there’s a partially covered 12’ x 44’ deck and a fully landscaped yard featuring fruit trees and flower beds. A significant bonus is the 24’ x 24’ detached, heated garage, and a double concrete driveway with space for an RV. This home is located in Pinecreek Crescent, a modular home subdivision on the East end of town where you also own the lot. It’s a great neighborhood, conveniently close to the hospital, walking trails, shopping, and other amenities. With a little TLC, this could be your perfect home sweet home! (id:50955)
Royal LePage Edson Real Estate
22 Dixon Crescent
Red Deer, Alberta
Perfect Starter Home or Rental Property! This charming home features a bright, open kitchen with a separate dining area and a spacious living room that opens onto a deck, perfect for outdoor relaxation. The main level includes a master bedroom with a 2-piece ensuite, two additional bedrooms, and a 4-piece bath. The fully finished basement offers a large family room, a games room, a den, a 4-piece bath, and two extra bedrooms. Located just a short walk from the City of Red Deer's Collicutt Rec Centre, as well as Hunting Hills and Notre Dame High Schools, this home is ideally situated. With front and back parking pads, newer carpet, and brand-new roof shingles, it’s a fantastic opportunity! (id:50955)
Royal LePage Network Realty Corp.
5007 56 Street
Camrose, Alberta
This home is a cozy bungalow sitting on a large lot that offers a sense of tranquility and space. there is a double garage with two doors. A large garden for those with a green thumb. Mature trees and a metal gazebo offer lots of shade. Inside there are two bedrooms and one bathroom on the main floor. it also provides a large living and dining room. the basement is partially finished with a second three piece bathroom and laundry area. A great starter home. (id:50955)
Coldwell Banker Battle River Realty
132 Springmere Grove
Chestermere, Alberta
Charming Family Home in Westmere – Spacious 4-Bed, 3.5-Bath with Upgraded Features Nestled in the family friendly community of Westmere, this inviting 2 storey home is conveniently located near schools and amenities, offering an ideal lifestyle for families. With 4 bedrooms and 3.5 baths, this property boasts an open concept main floor and numerous upgrades that make it truly move in ready. Upon entry, a spacious foyer welcomes you, leading to the bright Living Room, complete with a cozy corner gas fireplace. The kitchen is a chef's delight, featuring maple white \cabinets with pot drawers, a center island, a corner pantry, and sleek stainless steel appliances. Adjacent to the kitchen, a roomy dining nook opens onto a maintenance free deck, perfect for outdoor entertaining. Main floor conveniences include laundry and brand new flooring. The upper level offers a large Bonus Room and 3 spacious bedrooms, including the master suite with a 4-piece ensuite featuring a separate tub and shower. The fully developed basement, designed as an illegal suite, boasts 9 foot ceilings, large windows, and a flexible layout. Currently set up as a spa with a kitchen, it includes an entertainment area, an additional bedroom, and a full bath. Additional updates include a new furnace and AC unit (2021), sump pump, and upgraded electrical in the basement and garage (wired for a heater or stove). This home is part of a bare land condo with fees of $433, which cover all lawn care and snow removal, making maintenance a breeze. Situated in a quiet, mature area of Chestermere, this home provides space, comfort, and convenience in an ideal location. Don’t miss out priced to sell and ready for you to call home! (id:50955)
RE/MAX Real Estate (Central)
5037 48 Street
Sylvan Lake, Alberta
Charming character home just steps from the lake! This is a rare chance to own a property in Sylvan Lake’s desirable cottage and downtown district. The front enclosed porch is perfect for sipping your morning coffee. Step inside and admire the unique features with open living room and brick facing fireplace. Featuring three bedrooms and two full bathrooms, it’s perfect for families or hosting guests. Its close proximity to the beach makes it a popular summer rental, offering excellent income potential. You'll also love the character and history of this incredible location. Zoned Water Direct Control, the property offers exciting development possibilities, including the option to build a duplex or a larger three-storey structure. Whether you’re dreaming of a custom home or maximizing rental income, this property offers endless potential. (id:50955)
Kic Realty
6, 592006 Range Road 121 Range
Rural Woodlands County, Alberta
This beautiful, secluded acreage awaits you! Nestled in the trees, this spacious home offers plenty of upgrades! The dreamy chefs kitchen truly is the heart of the home on this one! It has plenty of cabinetry, oversized island with pendant lighting above, loads of counterspace, a beautiful built in cabinet and a corner pantry. Stainless steel appliances complete this stunning kitchen. A very nice flow to this home, having two separate living areas to it, one in the middle of the home and a family room at the end offering a gas fireplace and a walk up wet bar. Great layout! The oversized primary bedroom is at the other end of the home with an ensuite featuring a jetted tub and a stand up shower. Some new flooring has been installed, some fresh paint, new fridge, new lighting, water filtration system and water softener. (id:50955)
Century 21 Northern Realty
48 Aventerra Way
Rural Rocky View County, Alberta
Welcome to the pinnacle of luxury living! Nestled on 2 acres of meticulously manicured land, this stunning home boasts nearly 7,000 sq. ft, just minutes from the breathtaking landscapes of Banff and the vibrant city of Calgary. This exceptional property features 6 spacious bedrooms and 9 lavish bathrooms, designed for comfort and elegance.Step inside to find a grand foyer open to expansive living areas adorned with high ceilings and exquisite finishes. The gourmet kitchen is a chef's dream, equipped with top-of-the-line appliances, a custom chimney, cabinetry, and a large island perfect for entertaining. The adjacent dining room offers picturesque views, making every meal an occasion.The sumptuous primary suite is a true sanctuary, featuring mountain views, a spa-like ensuite bathroom, a spacious walk-in closet, and private access to a tranquil outdoor deck . Each additional bedroom includes its ensuite bath, ensuring privacy and convenience for family and guests.The property boasts multiple living areas, including a cozy family room with an expansive double-sided fireplace and a stylish formal living room designed for relaxation and gatherings. Enjoy movie nights in the dedicated home theatre or unwind in the wet bar which opens to the outdoor living space.Step outside to your private oasis, expansive deck and a luxurious. With plenty of space for outdoor activities, this estate is perfect for hosting summer barbecues or enjoying peaceful evenings under the stars.Additional features include a home office, a mudroom, and a quad garage, providing ample storage and convenience. With its breathtaking mountain views and proximity to both Banff and Calgary, this property offers a unique blend of luxury, comfort, and lifestyle. Experience the best of Alberta living in this extraordinary home! Don't miss the opportunity to experience luxury living at its finest—schedule your showing today and make this masterpiece your own! (id:50955)
Real Broker





