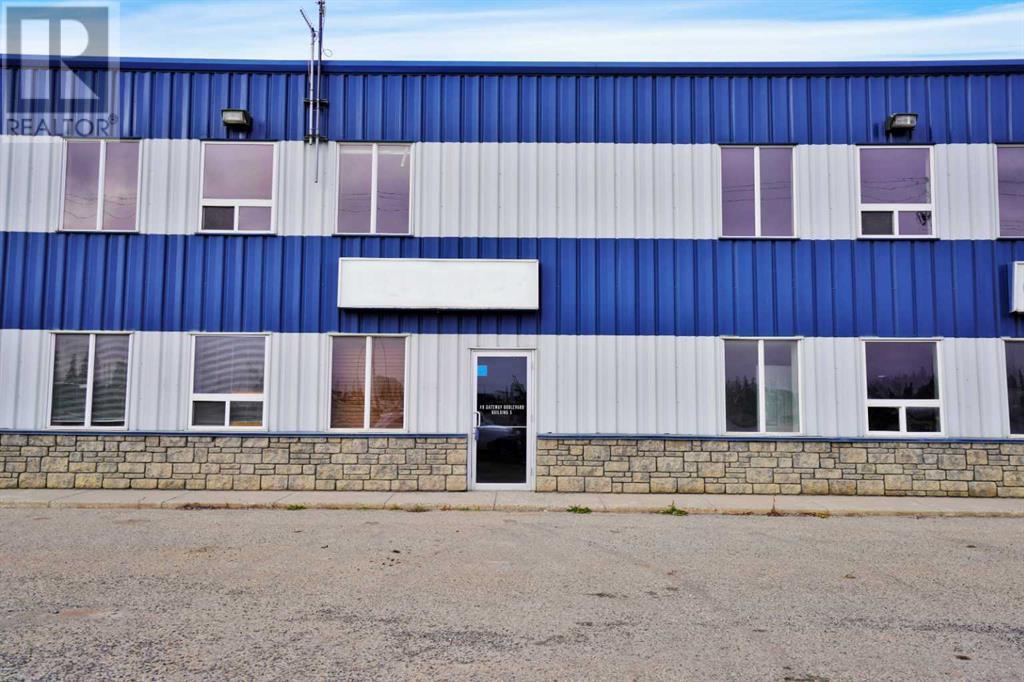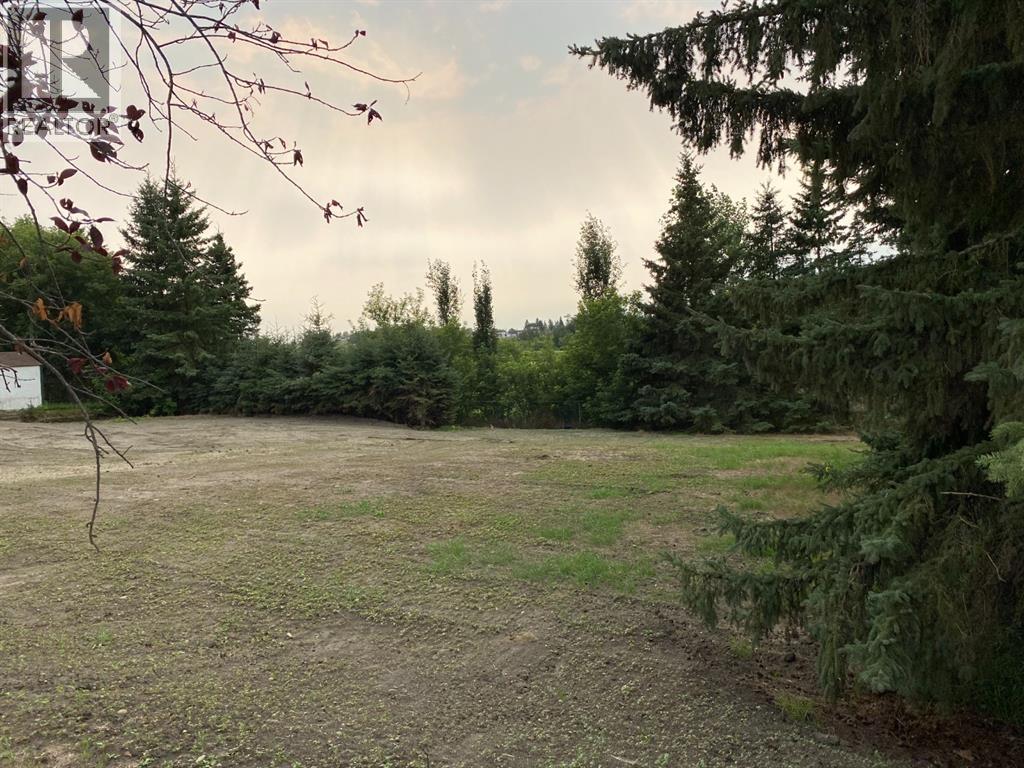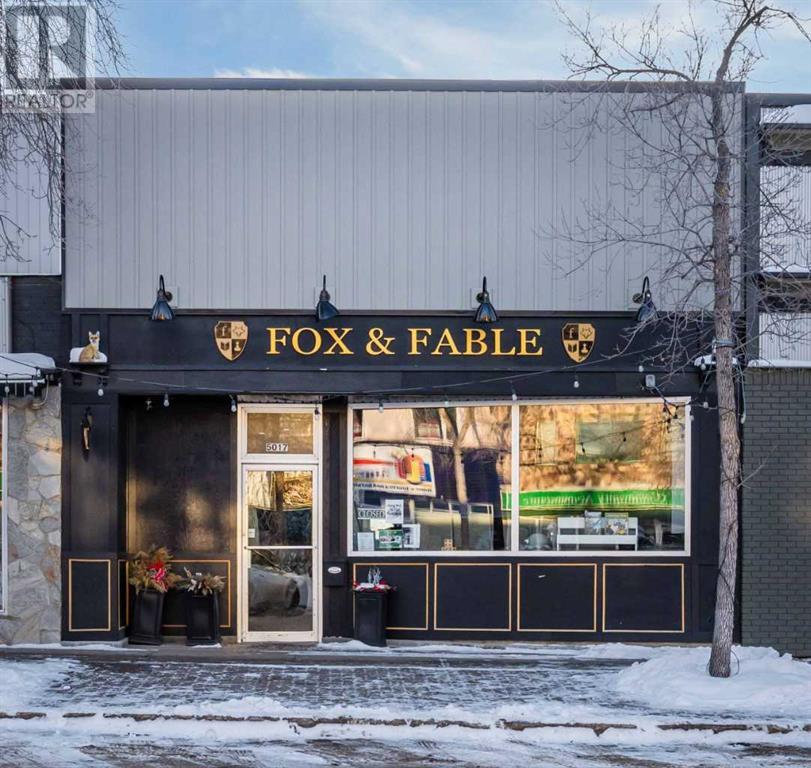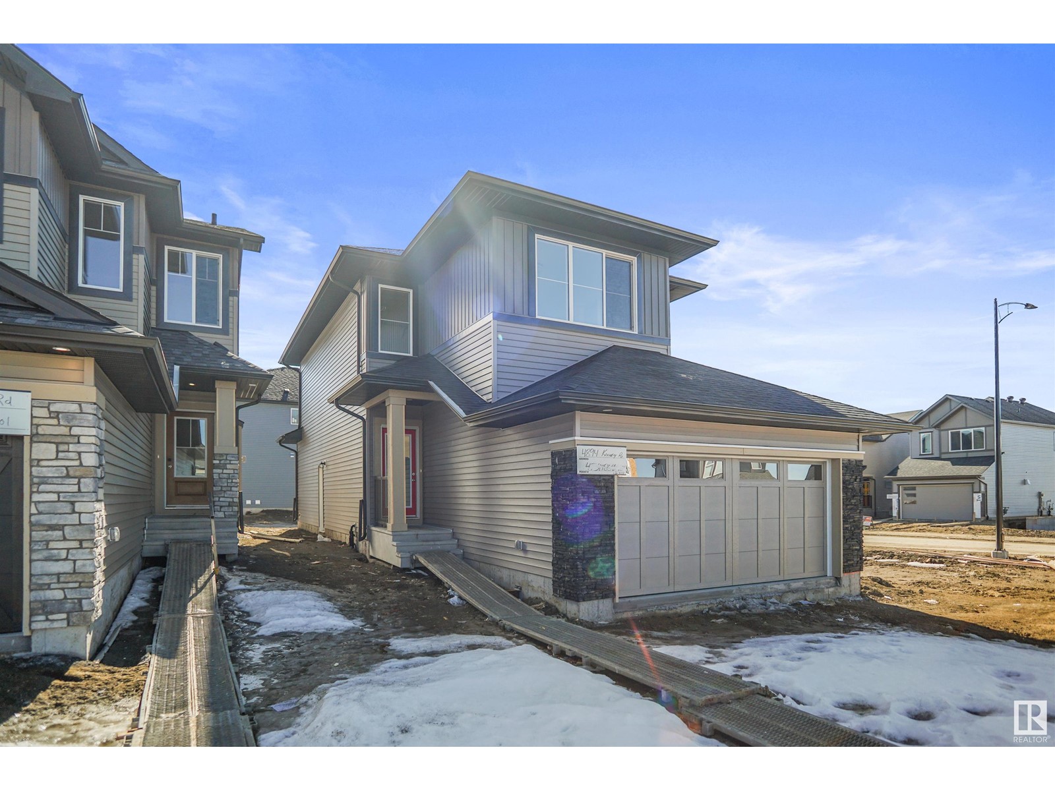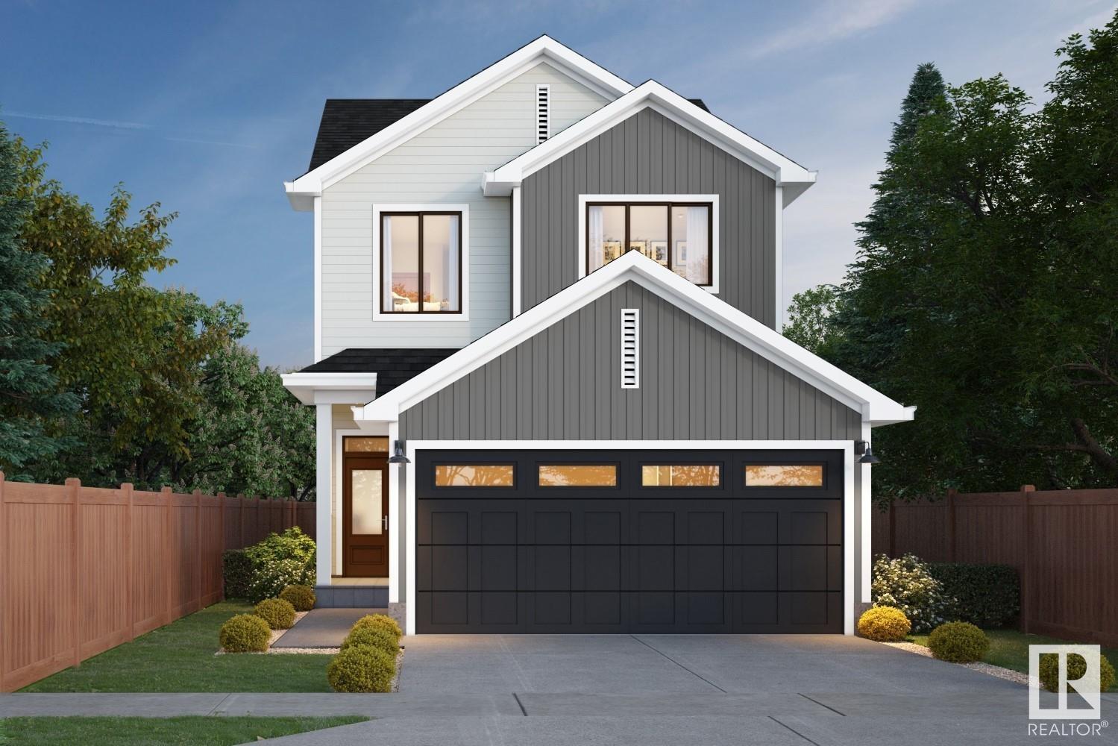23, 421003 Range Road 10
Rural Ponoka County, Alberta
Experience luxury living in this stunning walkout bungalow, offering 4 bedrooms, 3 bathrooms beautifully developed on a spacious 1.98-acre lot, just a short stroll from the serene shores of Gull Lake. Nestled in the coveted Meridian Estates, this home is only moments away from Meridian Beach, the local store, and cozy café. Step inside to discover an open-concept main floor designed for both relaxation and entertaining. The chef-inspired kitchen boasts a large island, ample counter space, and an abundance of cabinetry—perfect for culinary enthusiasts. It seamlessly flows into the inviting living room featuring custom built-ins and a cozy gas fireplace. The dining area, just off the kitchen, leads to an expansive balcony-style deck with a gas hookup for effortless outdoor cooking. The spacious master suite includes a luxurious ensuite with a barn door to help prevent disturbing a sleeping partner, a walk-in closet, providing a private retreat. An additional bedroom, full bath, laundry room, and a versatile den/office complete the main level. The lower level is an entertainer's dream, featuring a massive games room with a wet bar, two generous bedrooms—each with walk-in closets—and a full bath. Plus, you'll find a large storage area and utility room for added convenience. This home is equipped with in-floor heating in the basement and attached garage, central air conditioning, and a built-in vacuum system. A tankless water heater ensures you'll never run out of hot water! Outside, the large yard features a firepit area and two sheds, including an oversized one for additional storage. Whether you prefer relaxing on the upper or lower decks, you’ll enjoy the perfect blend of tranquility and outdoor living, all just minutes from the lake, playground, beach, and scenic pathways. (id:50955)
2 Percent Realty Advantage
58 Tarzwell Avenue
Red Deer, Alberta
Welcome to your stunning new home. This brand new bi-level built by Falcon Homes boasts 3 spacious bedrooms and 2 luxurious bathrooms, including a private 3 piece ensuite. The primary bedroom features a generous walk in closet ensuring ample space for all your wardrobe needs. Step inside to discover a bright and airy main living area adorned with soaring vaulted ceilings creating an inviting atmosphere perfect for entertaining or cozy family gatherings. Luxury vinyl plank flooring throughout the main area. The heart of the home, the kitchen, is designed with both function and style in mind. It features a separate island that’s perfect for meal prep or casual days complimented by elegant quartz countertops that add a touch of sophistication throughout. Convenience of being close to schools and shopping. (id:50955)
Royal LePage Network Realty Corp.
255002 Range Road 241
Rural Wheatland County, Alberta
WOW....235 acres with 50 acres irrigation rights...approximately. 205 acres cultivated balance pasture......includes a 2204 sq. ft. home with some upgrades .such as.....septic tank, furnaces , bathrooms......and shop, Quonset and many older out buildings.....Note: there is a drainage pipe running under ground from the Ne 25 to the north under SE 35 draining into the coulee to the north.... (id:50955)
RE/MAX Realty Horizon
107, 300 Marina Drive
Chestermere, Alberta
Welcome to 107-300 Marina Drive in Chestermere! This spacious 3-storey townhouse offers 3 bedrooms, 2.5 bathrooms, and thoughtful design throughout. The main floor features an open-concept kitchen with stainless steel appliances, ideal for both everyday meals and entertaining.Upstairs, the primary bedroom boasts a walk-in closet and a private 3-piece ensuite. You'll also find the convenience of an upper-level laundry room. The undeveloped basement includes a bathroom rough-in and offers a fantastic opportunity to add a fourth bedroom, a home office, or additional living space in the future.Outside, enjoy a fenced backyard that backs onto peaceful green space, perfect for outdoor relaxation or family gatherings. With an attached 1-car garage and easy access to Chestermere Lake, parks, schools, and amenities, this home is ready to be your lakeside retreat!Don't miss out on the potential and lifestyle this home offers—book a showing today! (id:50955)
Cir Realty
5, 8 Gateway Boulevard
Rural Clearwater County, Alberta
This property is located just off Hwy 11 in the Clearwater County (Central Alberta) approximately 9 km's east of Rocky Mountain House or 70 km's west of Red Deer (QE2). High-traffic subdivision with many established businesses near this location with easy access to the main trucking routes HWY 22 (Cowboy Trail) and HWY 11 (David Thompson Hwy). This lease space is a 3000 sqft industrial bay metal clad features including a floor drain, radiant heat, exhaust fan, and 16ft OH bay door. The bay interior measurements from wall to wall are 28’9 ft wide x 97’8 ft long with 19'1 ft ceiling clearance. There is a single 16 ft x 14'2 ft OH door. There are 3 offices 1 on the main floor and then 2 mezzanine offices, there is a 3-piece bathroom (sink, toilet, and stand-up shower) In addition to the bay, there is a secured perimeter fenced shared backyard (accessible with a security fob). This is a perfect setup for warehouse storage, startup businesses, small trucking, or oilfield companies looking for heated indoor storage/parking. The lease does include access to the rear yard, the full width of the bay to the back fence line. LEASE DETAILS: A 36–48-month lease term is preferred. This is a triple net lease the tenant is responsible for the Monthly basic rent of $2800/mth + additional rent of $750.44 for a total of $3550.44 / month + utilities (condo fee $458.19/mth + taxes $292.25/month) The condo fee includes: water, sewer, common area maintenance, building insurance, parking lot & yard snow removal (GST is applicable). Utilities including telecommunications, garbage, power, and gas are payable by the tenant. (id:50955)
RE/MAX Real Estate Central Alberta
4 Cranna Place
Lacombe, Alberta
Everything you're looking for in large family home is HERE.This gorgeous CUSTOM COLBRAY home sits on a massive 10000+ square foot pie lot nestled in the trees and steps from Cranna Lake. With AMAZING curb appeal, this home is immaculate and move-in ready. The large front entrance with an OPEN STAIRCASE is finished in pretty porcelain tile and features built-in benches with convenient storage and a clever two way coat closet. Several steps take you to the stunning OPEN TWO STOREY main living area. This spacious entertaining area is anchored by the beautiful slate gas fireplace. Well lit with floor to ceiling windows and a large chandelier, this space was meant for gatherings. The large chef's kitchen has plentiful counter & work space, so many cabinets, room for a coffee bar and a massive island with seating. Finished in rich dark tones with contrasting granite, the effect is stunning. There is a handy WALK THROUGH Pantry with a built in alcove for a stand up freezer. The eating area offers enough room for a large kitchen table and looks into the treed yard. Extending past the walk through pantry is a HUGE LAUNDRY & MUD room. There is additional built-in cabinet storage flanking the washer and dryer and topped with a long folding counter/ countertop. There is a walk in utility cupboard, FOUR custom built in LOCKERS with cubby storage and access to the TWO WAY coat closet. This also has access to the 24' x 25' garage. A two piece bath rounds out the main floor. Up the open staircase leads you to the second story. With the open concept design, this light and airy second floor is kept bright yet cozy with warm plush carpeting. The master suite is simply beautiful. More floor to ceiling windows and an absolute DREAM ensuite. Expansive double sinks with so much storage, a deep soaker tub surrounded by frosted windows, a walk in shower and a water closet. The walk-in closet is 6' x 12'. There is a good sized BONUS ROOM, a WALK IN linen closet, two additional bedrooms & a four piece bath. Into the basement offers MORE GREAT SPACE. There is a small family room with a DRY BAR complete with microwave and mini fridge. The LARGE THEATRE ROOM offers optimal setup for watching your favourite flicks on the WALL SCREEN; projector included! There are also TWO MORE large bedrooms and a full 4 piece bath. Oh so cozy with in-floor heat!The yard is truly one of a kind. The main level composite deck spans the back of the house and looks into the treed and secluded yard. The large retaining wall adds so much usable space to the sloped side of the yard, and the tree house is an ADDED bonus. The numerous trees and shrubs keep the yard private and tranquil. Cranna lake, the trail system and school are only minutes away. With its warm contemporary design, this stunning showpiece offers room for EVERYONE, especially families that NEED SPACE! Tucked away in a quiet close, this home is a TEN! (id:50955)
Royal LePage Network Realty Corp.
1921 21 Street
Nanton, Alberta
Discover endless opportunities with this fully renovated main level, 3 bedroom, 2 bath bungalow, located in Nanton’s Industrial Light District. This property sits on an impressive five lots, offering ample space for future development or expansion. The main level of the home has been fully updated, featuring modern finishes throughout. Enjoy a spacious back deck, perfect for entertaining or relaxing. An oversized heated, double detached garage with cement floor, adds incredible utility, ideal for projects, business activities or extra storage. Priced at just $400,000, this property offers incredible value and potential. Call your fave realtor and book a showing today! (id:50955)
Century 21 Foothills Real Estate
4810 46 Street
Ponoka, Alberta
Only One River running through Ponoka and this may be the last lot available to build along it. This 94x120 ft lot is located on Riverside Drive. Previous home has been removed. Summer is here and this lot is ready for development. Don't miss out on this rare opportunity! (id:50955)
RE/MAX Real Estate Central Alberta
Exp Realty
31 Springbrook Wd
Spruce Grove, Alberta
Welcome to this exquisite two-storey home in the highly desirable Spruce Ridge community of Spruce Grove! With a double attached garage, this property seamlessly blends convenience and elegance. The main floor features a versatile den, perfect for a home office, playroom, or guest bedroom. A spacious mudroom offers built-in cubbies and a bench, leading to an open-concept kitchen that boasts stone countertops, SS appliances, 42 upper cabinets, a kitchen island, and an under-mounted granite sink. The expansive living room is anchored by a warm fireplace, complemented by a convenient 3-piece bathroom. Upstairs, unwind in the luxurious primary suite, complete with a walk-in closet and a stunning 5-piece ensuite featuring dual sinks, a stand-up shower, and a soaking tub. The upper level also includes 2 additional bedrooms, a large bonus room, a 4-piece bathroom, and a laundry area. This home also features a separate entrance to the basement. This beautiful home is not to be missed! *Photos are representative* (id:50955)
RE/MAX Excellence
607 7 Avenue
Fox Creek, Alberta
**Charming 3-Bedroom Home with Spacious Yard and Fruit Trees**This lovely 3-bedroom home offers a perfect blend of comfort and convenience. The main floor features a bright and airy living room that seamlessly flows into the dining area, ideal for family gatherings. The kitchen, equipped with ample counter space, includes a cozy breakfast table area, perfect for morning meals. You’ll find a 4-piece bathroom on the main floor, with a convenient linen closet located just across from it. The backdoor entry includes built-in shelving, offering additional storage space.Downstairs, the full basement is partially finished, providing additional living space, and includes a utility room and a 3-piece bathroom. A new hot water tank was installed in July 2020, ensuring reliable hot water for years to come.The large backyard is a true oasis, boasting a variety of fruit trees including apple, pin cherries, choke cherries, and raspberries, along with other mature trees. A spacious private seating area just outside the back door is perfect for outdoor relaxation and entertaining.The property also includes a single-car garage (with a new concrete floor) and a large driveway, offering ample parking space. This home is a perfect retreat for those who appreciate nature and the comforts of a well-maintained home. (id:50955)
Exit Realty Results
102, 49 Bennett Street
Red Deer, Alberta
Great location in Bower Close to Shopping, Walking Trails, and the new SunTerra Market. Easy access to College makes it perfect for College students and Investors. First Time Home Buyers and Downsizers can appreciate the insuite storage, and 2 large bedrooms in this condo. There is an oversized lower patio with access off the living room. The South Hill is a bustle of activity with loads of local restaraunts and pubs within walking distance. Shows well - Could be yours before the snow flies!!!!! (id:50955)
Maxwell Real Estate Solutions Ltd.
5 Ian Way
Sylvan Lake, Alberta
LIVE AT THE LAKE!!! Brand new fully developed 4 bedroom 2 bathroom bi-level located close to up and coming green space and pathways. Located in desirable Iron Gate subdivision, this home is in walkable proximity to all amenities and not that far from the lake! The main floor has a good size kitchen/dining room and living room all finished with luxury vinyl plank flooring. The kitchen has a large island with counter tops finished in quartz and stainless steel stove/fridge/dishwasher/microwave. Just off the kitchen through a garden door is a pressure treated deck with gas line for barbecue, stairs and aluminum railing . The balance of the main floor consists of a large master bedroom with his/hers closets a 2nd bedroom and a 4 piece bathroom. Bedrooms are finished with carpet flooring up and down. The lower level has large bright windows, a large family room, 2 bedrooms, a 4 piece bathroom and a designated laundry room. Plenty of room for a future double garage in the rear. Other great features include roughed in under slab heat in the basement, washer, dryer, roughed in central vac,. Don't delay! NEW HOME ADVANTAGE"-10 YEAR NEW HOME WARRANTY, ENERGY EFFICIENT HOME WITH SPRAY FOAM INSULATION, HIGH EFFICIENCY APPLIANCES, ZERO MAINTENACE EXTERIOR-NEW SAVES MONEY! (id:50955)
Rcr - Royal Carpet Realty Ltd.
21 Westrose Avenue
Claresholm, Alberta
Have you been hoping for a place you can MAKE your own? Look no further. Situated on a corner lot not far from our 18 hole golf course is this well built bi-level home. The main floor is ready for your vision to complete with a lot of work started. Large front living room with open concept into the kitchen and dining room. Plenty of room for a large island. Flex room off the dining could be a home office once completed with entry to the back deck. 2 spacious bedrooms on the main one includes a 3pc ensuite. Main floor laundry as well as a 4pc main bath and good sized back entry with storage. The basement is almost completely renovated with new flooring, pot lights, beautiful bathroom, 2 bedrooms plus an office area. Laundry hookup also in the basement. Not only is the home solid but there is also a double car garage with a lean to on the side yard still allowing for plenty of back yard to enjoy. This home is looking for someone to love it, make it their own and complete the vision. View this home and start dreaming. (id:50955)
Century 21 Foothills Real Estate
403, 16 Poplar Avenue
Okotoks, Alberta
Welcome to Poplar Green in Okotoks. Walk into this top floor, bright open floor plan featuring a large entry foyer. The corridor kitchen boasts of a stainless-steel appliance package, closet pantry, white shaker cabinetry and a raised eating bar. Flowing nicely into the dining area that accommodates a large dining table with a hanging black accent farmhouse style pendant. The living area is a good size, great for furniture placement showcasing glass sliding patio door leading out to your west facing balcony drawing in all that natural light. The extra-large master bedroom has a walk-through closet leading through to the 4-piece bath. The second bedroom is a good sized with a large window and deep closet. The 4-piece bath and laundry closet complete this fabulous unit. The unit offers an assigned parking stall, separate storage, plus bike storage. Located near the town centre, close to parks, shopping, restaurants & Heritage Parkway along the Sheep River. Don’t miss out on this exceptional unit, book your viewing today! (id:50955)
RE/MAX House Of Real Estate
2 Meadow Close
Lacombe, Alberta
This amazing family home in Lacombe sits on a close with wonderful neighbours and includes a triple car garage! Large foyer greets you as you enter this bright home, main floor has a large kitchen, dining, living room with a gas fireplace and 1/2 bath, this space has high ceilings and plenty of windows along with a door to your partially covered deck and large back yard. Upstairs you will find a bonus/family room, laundry room, 3 bedrooms, nice size master with two walk in closets and a wonderful ensuite! Down are two great sized bedrooms and a very large 4 pce bath, both large bedrooms have the electrical requirements to set tvs up to easily convert one bedroom to a third family room. This home has a heated triple garage 3 floor drains, underfloor heat down, quartz counter tops, high end appliances, stamped concrete driveway with exposed borders, stamped concrete circular pad in back for your fire pit, 220 wired for a hot tub and so much more! (id:50955)
RE/MAX Real Estate Central Alberta
5017 50 Street
Camrose, Alberta
Welcome to the Fox & Fable Book & Game Café—an incredible turnkey opportunity encompassing both the business and building for sale! At Fox & Fable, the worlds of entertainment and literature are brought together in a seamlessly integrated experience. Immerse yourself in a distinctive fusion of gaming thrills and literary delights within the carefully curated café. Designed as a sanctuary for gamers, book enthusiasts, and anyone seeking a welcoming space to unwind, Fox & Fable stands as a beacon of community in the heart of Camrose's bustling downtown.Renowned for being a premier meeting spot, Fox & Fable caters to all, offering the perfect venue for intimate gatherings or larger events. Inside, the café boasts comfortable seating for over 60 guests, while outside, a fully licensed patio awaits those seeking to enjoy the warmth of sunnier days. Indulge in their delightful selection of coffee, tea, and treats, or savour local brews in the fully licensed restaurant. The extensively renovated building spans over 5000 square feet of developed space, providing an inviting atmosphere for both retail and restaurant experiences.The Fox & Fable experience extends beyond the physical space, as the business comes complete with a comprehensive website featuring an online store. Not to be overlooked, is the stellar reputation as the go-to destination for live entertainment, captivating art shows, enriching classes, engaging game and trivia nights, and a reliable source for purchasing both new and used games and books.This venture is ideal for an owner-operator, presenting endless opportunities to build upon the existing successful business model while infusing fresh, innovative ideas. Don't miss out on becoming a part of the Fox & Fable legacy—a place where stories come to life and adventures unfold in the company of like-minded individuals. (id:50955)
RE/MAX Real Estate (Edmonton) Ltd.
6801 Marler Drive
Camrose, Alberta
Welcome home to Duggan Park! This 4 bedroom, 2 bath 4 level split home sits at the entrance to Duggan Park close to all Camrose amenities. You'll love all the natural light in this home, from it's south facing living room to the open north facing back yard. This home features a spacious living room and eat in kitchen on the main level with 3 generously sized bedrooms and 4 piece bath on the upper level. On the lower level you'll find a 4th bedroom that is currently set up as a laundry room, a 3 piece bath and a spacious den. On the 4th level of this home you'll discover a great theatre/family room and the large mechanical room with plenty of room for storage or to relocate the laundry. With close proximity to west end shopping, schools, recreational facilities and the well connected Camrose Walking Trails, you'll love the location of this home! (id:50955)
RE/MAX Real Estate (Edmonton) Ltd.
40303 Range Road 222
Rural Lacombe County, Alberta
Nestled on 12 pristine acres in Pelican Narrows, this enchanting property is a haven for nature enthusiasts and birdwatchers alike. Surrounded by the serene beauty of Buffalo Lake, the beautifully landscaped grounds invite you to embrace the great outdoors. Explore walking trails, unwind by your private pond, or enjoy alfresco dining on the sun-drenched decks.Immaculately maintained, this home invites you in with a rustic blend of stone and wood. The heartwarming chef’s kitchen and farm-style dining area create a cozy atmosphere perfect for gathering with family and friends. The spacious great room, featuring a stunning vaulted ceiling and a floor-to-ceiling stone fireplace, offers breathtaking lake views from the balcony, ideal for entertaining or simply soaking in the natural beauty.With two generous bedrooms, a sleeping loft, and a den, there’s ample space for relaxation. Two well-appointed bathrooms and a bright laundry and mudroom area make daily life a breeze. The property also boasts an oversized attached two-car garage and a 30 x 30 detached heated garage which doubles as a shop and storage for all your outdoor gear and hobbies. Above the detached garage, a charming guest suite with its own sunset deck awaits, providing a perfect retreat for visitors. Whether you’re seeking a personal sanctuary or a year round holiday getaway, this exceptional acreage offers endless opportunities to connect with nature and create cherished memories. Come experience the tranquility and beauty that await you! (id:50955)
Sotheby's International Realty Canada
51 Nettle Cr
St. Albert, Alberta
Welcome to the Willow built by the award-winning builder Pacesetter homes and is located in the heart of Nouveau and just steps to the walking trails. As you enter the home you are greeted by luxury vinyl plank flooring throughout the great room, kitchen, and the breakfast nook. Your large kitchen features tile back splash, an island a flush eating bar, quartz counter tops and an undermount sink. Just off of the kitchen and tucked away by the front entry is a 2 piece powder room. Upstairs is the master's retreat with a large walk in closet and a 4-piece en-suite. The second level also include 2 additional bedrooms with a conveniently placed main 4-piece bathroom and a good sized bonus room. Close to all amenities and easy access to St Alberta Trail and to the Anthony Henday.***Home is under construction and will be complete in April of 2025 and the photos used are from the same exact layout but colors may vary*** (id:50955)
Royal LePage Arteam Realty
49 Nettle Cr
St. Albert, Alberta
Welcome to the Kaylan built by the award-winning builder Pacesetter homes located in the heart of St Albert in the community of Nouveau with beautiful natural surroundings. This home is located with in steps of the walking trails, parks and schools. As you enter the home you are greeted a large foyer which has luxury vinyl plank flooring throughout the main floor , the great room, kitchen, and the breakfast nook. Your large kitchen features tile back splash, an island a flush eating bar, quartz counter tops and an undermount sink. Just off of the kitchen and tucked away by the front entry is a 2 piece powder room. Upstairs is the master's retreat with a large walk in closet and a 4-piece en-suite. The second level also include 2 additional bedrooms with a conveniently placed main 4-piece bathroom and a good sized bonus room tucked away for added privacy. ***Home is under construction and the photos used are from a previously built home and colors may vary, to be complete April 2025 *** (id:50955)
Royal LePage Arteam Realty
45 Nettle Cr
St. Albert, Alberta
Welcome to the all new Brea built by the award-winning builder Pacesetter homes and is located in the heart of Nouveau and just steps to the walking trails and parks. As you enter the home you are greeted by luxury vinyl plank flooring throughout the great room, kitchen, and the breakfast nook. Your large kitchen features tile back splash, an island a flush eating bar, quartz counter tops and an undermount sink. Just off of the kitchen and tucked away by the front entry is a 3 piece bathroom. Upstairs is the master's retreat with a large walk in closet and a 4-piece en-suite. The second level also include 2 additional bedrooms with a conveniently placed main 4-piece bathroom and a good sized bonus room. Close to all amenities and easy access to Ray Gibbons drive and to the Anthony Henday. This home also comes with a side separate entrance perfect for future development. *** Photos are from a previous home photos and colors will vary, this home should to be complete by April 2025 **** (id:50955)
Royal LePage Arteam Realty
2 Railway Avenue N
Hay Lakes, Alberta
Business with Living Quarters! Want to be your own boss and manage your business the way you want? This is the perfect opportunity to purchase a long standing business (28 years) in a community that supports those who are part of it! This turn key business shows good cash flow. The gas station offers the primary draw for customers and MANY complimentary sources of revenue: 2 bay car wash (big enough for big rigs, buses and motorhomes), commercial water filling (with a 40 cube – yes, 40,000 litre storage tank) to fill large trucks quickly, propane sales, campfire wood sales, carpet cleaning, Purolator and even a laundry bay. The car wash is finished with tongue and groove, low maintenance PVC for longevity and ease of cleaning. It operates on time or coins. There is a suite with a kitchen, 4 piece bath and three other rooms that provide living quarters or additional income. There were major upgrades completed in 2023 with new/faster pumps, tanks & premium fuel. The key to this operation is that there are contracts in place that allow you to make your own decisions. This is the only gas station within a 30 km radius of Hay Lakes. For someone who is not scared of work and wants to build equity, this is it!! (id:50955)
Central Agencies Realty Inc.
Range Road 214
Rural Thorhild County, Alberta
159 Acres of bare land recently logged. Perfect for agricultural purposes. (id:50955)
Century 21 Bravo Realty
5304 Township Road 340
Sundre, Alberta
Just over three acres of sloping hills, which is perfect for a walkout basement and the most stunning MOUNTAIN VIEWS giving you a truly Heaven sent view to build your dream home or even a cabin to escape the big city when your heart needs a break from the hustle and bustle. This acreage is zoned country residential, not in a subdivision, with no building time lines or building restrictions, which is a bonus if you are looking to invest in a piece of property but are wanting to wait to build. Located in the County of Mountain View, just minutes north of Sundre on the James River Road, paved right to your driveway entrance. It's the perfect location when it comes to the freedom of living in the country but only minutes from Sundre when needing to pop in and out of town for school, sports activities for your children, banking, shopping etc. or even if a commute to Calgary or Red Deer for work if need be. James River is a great community to be a part of with the James River Hall nearby, great neighbors that are very welcoming and always willing to lend a helping hand. One of the biggest upsides to this property is the fact that it's located at the door step to the 'The West Country' where you can go hunting, fishing, hiking, boating, horseback riding... you name it, it's here for your enjoyment! (id:50955)
Cir Realty





