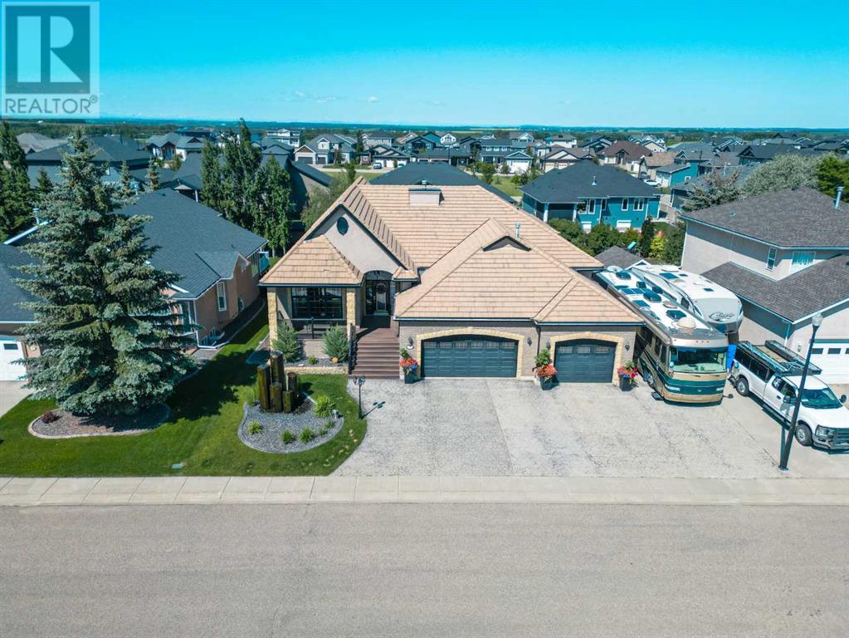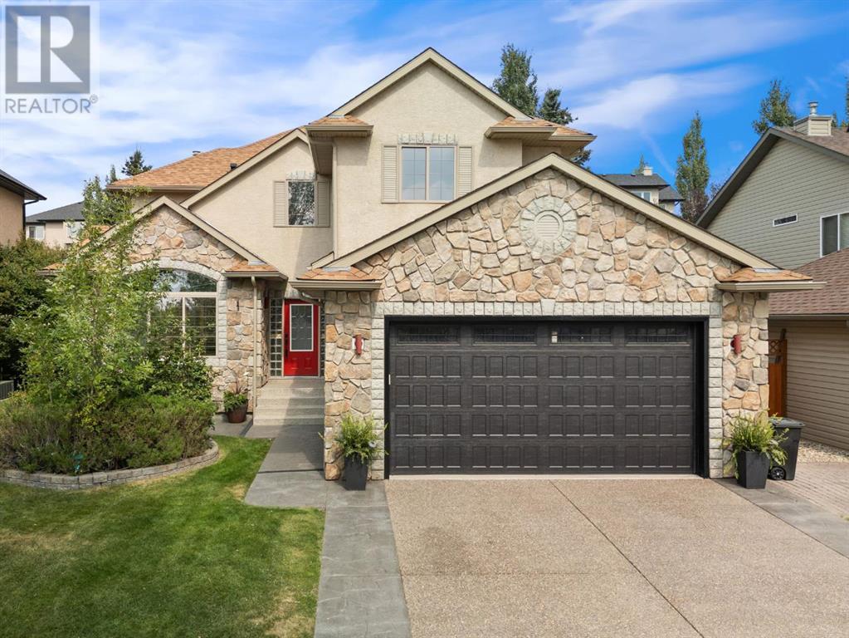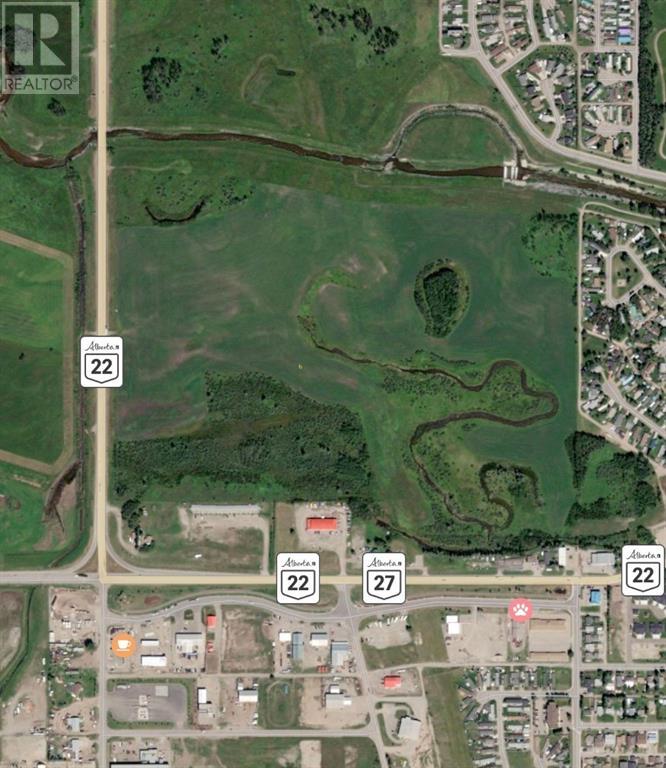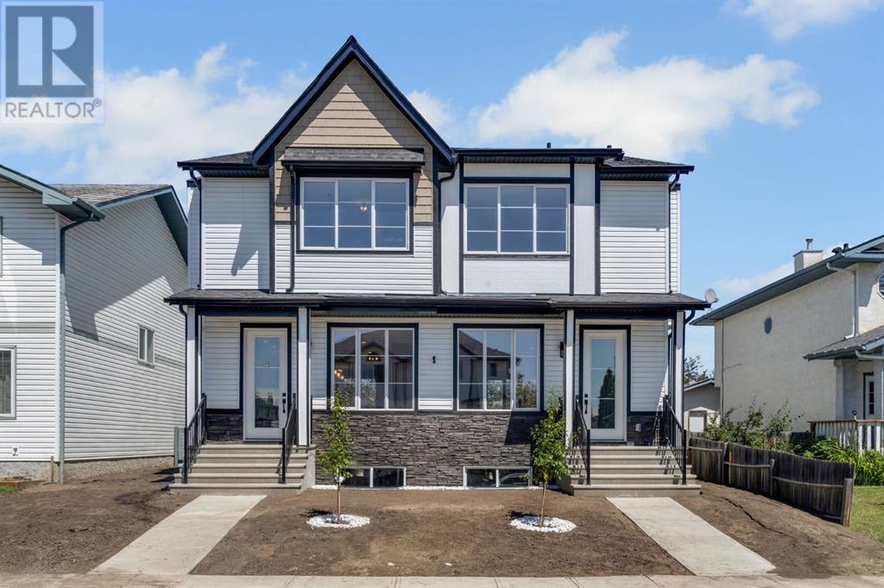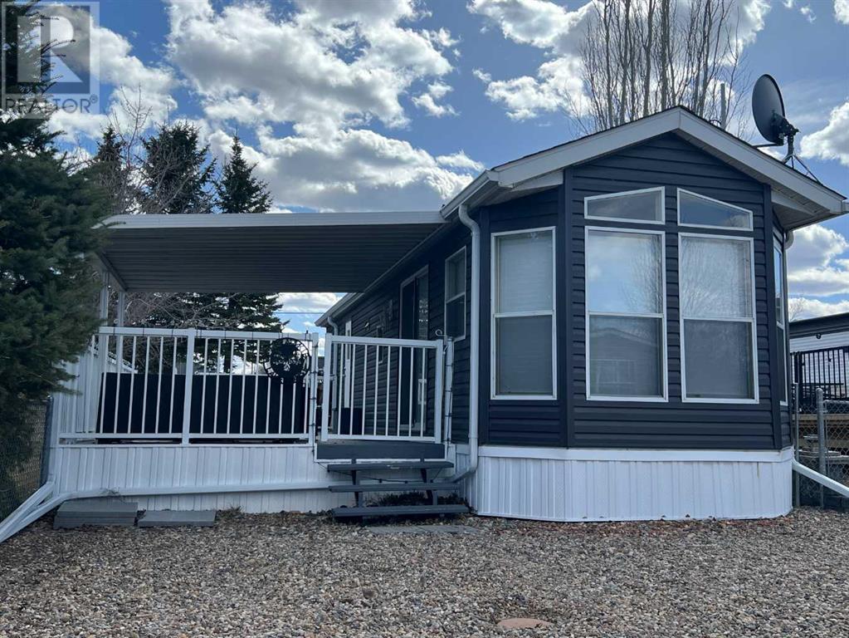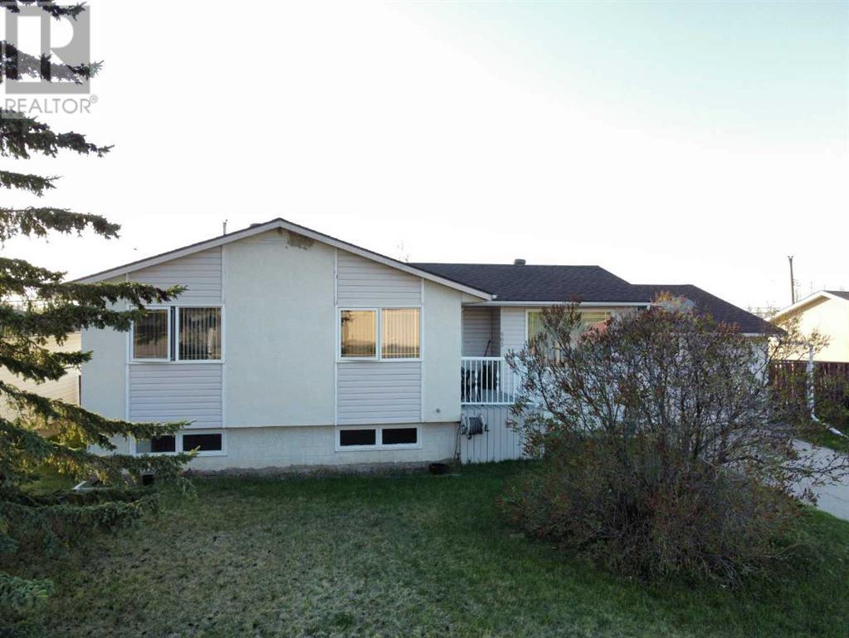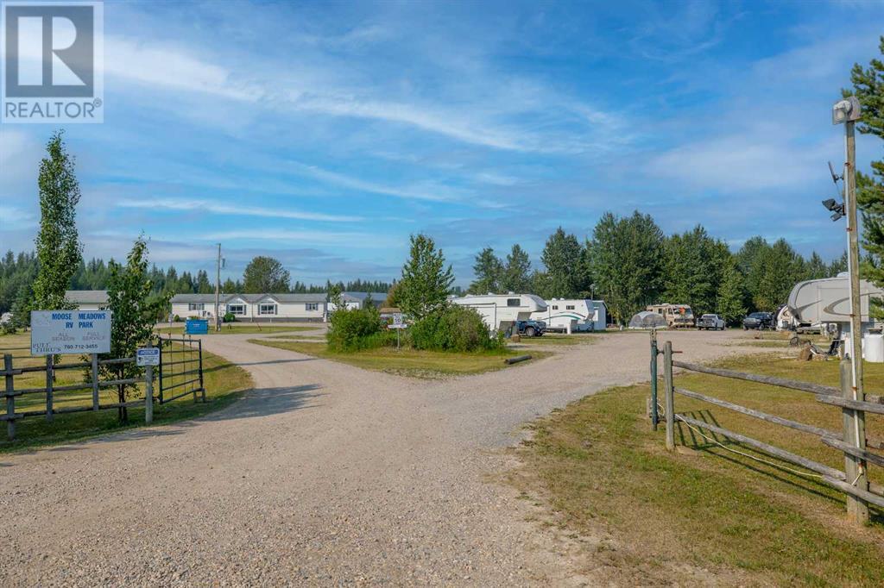4 Silvertip Drive
Rural Foothills County, Alberta
BUNGALOW | 2,224 SQFT | 3.5 ACRES | TRIPLE ATTACHED HEATED GARAGE | HEATED DETACHED 1,500 SQFT OVERSIZED SHOP | Welcome to this stunning property on a private 3.5 acre lot with an abundance of trees in the community of Silver Tip Ranch. This property must be seen in person to truly appreciate its beauty and everything it has to offer. As you enter the property, you will notice the well manicured yard, mature trees providing a natural wind shield and the true privacy around you. The paved driveway with roundabout provides easy access for trailers or large vehicles and brings you to your triple attached heated garage with epoxy flooring and custom built-in storage cabinets. Additionally, this home features a 1,500 sqft detached heated shop with epoxy flooring and built in year round gym with rubber flooring and a natural gas fireplace to enjoy hot yoga. The bungalow features gemstone lighting on the exterior and large windows throughout the home providing exceptional natural lighting year round. You will enjoy the open-concept living area with hardwood floors, vaulted ceilings, and plenty of room to entertain. The open kitchen, dining and family room feature a granite island with seating, spacious dining space opening onto the back patio and a large living room with a feature stone gas fireplace. Adjacent, a small office with a wine bar is a perfect alcove to get some work done. The master bedroom is a haven for relaxation with his and hers walk-in closets, and a luxurious 5-piece ensuite with heated floors, large soaker tub, dual vanity and spacious walk-in shower with bench. Two additional spacious bedrooms with closets, 4-piece bathroom, laundry room and front living room complete the home. Out the back of the home, you will be impressed with the large backyard stamped concrete patio complete with an outdoor kitchen with pergola, seating areas and an in-set 4-season seating area with radiant heating, power retractable screen, and natural gas fire table. There is al so a sun tanning deck that can accommodate a hot tub with all hook ups already in place. As you continue to the backside of the acreage, you will discover the quaint cabin with its own firepit with views over the valley and Highwood River just below. The property also includes a 12-zone irrigation system throughout the entire grounds, a playground close to the house for smaller children, a zipline through the trees, a large open lawn to play games and has access to the river below for swimming. With its own trailer access/parking from the rear of the property, you have room to store all of your vehicles. Don't miss out on this fabulous property today where you can enjoy natural wildlife visitors including deer and moose and eat from apple and pear trees in your own yard. (id:50955)
RE/MAX First
322110 304 Street W
Rural Foothills County, Alberta
Welcome to your dream retreat nestled in the breathtaking Foothills close to Calgary and 5 minutes from Millarville. This stunning Barndominium-style home offers unparalleled luxury and versatility on 27.5 acres of rolling hills and lush treed property, with a dramatic Rocky Mountain backdrop. Spanning two spacious levels, this multi-family residence boasts 7 bedrooms and 5 bathrooms, ideal for extended family living or investment opportunities. There's an assumable mortgage at a great rate of 1.99% until May 2026 for approximately $1.2 Million of the purchase price. Enjoy the convenience of shared laundry facilities complete with a shower and urinal by the Pool area so you can shower up and throw your wet Swimsuits and Towels into the Washer/Dryer. The heart of this home is the Gourmet kitchens on each side with luxury finishes, soaring ceilings, and big picture windows that frame the natural beauty outside. Gather around the huge floor-to-ceiling mantles encased around the gas fireplaces, or entertain effortlessly in the open-concept living spaces adorned with glorious chandeliers. Luxuriate in the 14 by 34 foot indoor pool area featuring humidity control vents, Bar Station with Kegerator Draft Tap and Big Screen TV with Stereo to pump your Favorite tunes. This massive Home is complemented by radiant heated floors and Dual forced air furnaces (one for each side), plus added Insulation in the Walls and Ceiling for year-round comfort. On those Hot Summer days you can enjoy the cooling comforts of Air Conditioning or take a dip in the Pool. A loft area offers recreation and gaming potential, or a place to kick back and relax. Outside, discover an entertainer's paradise with a gigantic fire pit, multiple decks, and patios overlooking the expansive landscape. Take a spin on the Quad, Gator or Dirt Bikes through the trees and pathways around the Acreage. For the Equestrian Lover there is plenty of Room to create a Horse Paddock or Training Arena and you can build a 30 b y 42 foot garage/shop with the Steel Beam package Included (same construction materials as the Home). This home was designed with a top-notch mechanical room, and premium materials. This exceptional property combines meticulous attention to detail with the ultimate in modern comfort, making it an unmatched opportunity for those seeking both luxury living and investment potential in Alberta's stunning countryside. Call your favorite Realtor to view today. (id:50955)
RE/MAX First
Exp Realty
100, 232028 48 St E
Rural Foothills County, Alberta
Build your DREAM HOME on this Prime 6ACRE Parcel just off DUNBOW road on 48 st E. GST INCLUDED IN THE PRICE! LOT 4 IS DOMINANT TENMENT OF THE ACCESS THE ROAD. Enjoy the convenience of utilities right at your doorstep, potential for excellent views, and a unique location that truly makes it a once-in-a-lifetime opportunity and best of all No building commitment. Perfect for Country Residential Living in this area while tucked away from busy highway and no traffic through.Not far from SCHOOLS if you have kids plus quick access to the SOUTH CALGARY HEALTH CAMPUS. Don't wait to take a DRIVE BY. (id:50955)
Cir Realty
11 Lancaster Drive
Claresholm, Alberta
INDUSTRIAL/COMMERCIAL/HOBBY AVIATION LOTS right next to the Airport TAXIWAY located at the CLARESHOLM AIRPORT. The Airport is serviced by a 900-METER MAIN RUNWAY (with lighting) and 900-METER CROSS-STRIP runway. 40 flights daily, currently a REGISTERED AERODOME. Over $2 MILLION OF RECENT INVESTMENTS have been made to the airport incl: NEW ASPHALT TOPCOAT recently applied to MAIN RUNWAY, new LIGHTING, TIE-DOWN area, EMERGENCY CROSS STRIP, drainage improvements & more! All LOTS SERVICED TO THE PROPERTY LINE, and the developer would be responsible for all utility connections & construction of access to the municipal road and taxiway. The 0.25 of an ACRE lot is BIG enough to add your HANGAR or COMMERCIAL BAY as long as it has an aircraft hangar door located on the taxiway side of the structure. A restrictive covenant outlining the architectural requirements and land uses is attached to the title of the lands (see supplements). Vendor prepared to hold lot for 6 months with a $5000 deposit while you request approval for building commitments WITH a FIRM SALE. Once POSSESSION is finalized, the developer must build within a 2-year period. PURCHASER to pave onto taxiway. The MD of Willow Creek has among the LOWEST TAX RATES IN SOUTHERN ALBERTA and property taxes are dependent upon the size of the structure and amenities. NO AIRPORT USER FEES = NO BRAINER!! The airport is located only MINUTES from CLARESHOLM and is located conveniently an HOUR SOUTH OF CALGARY or 45 mins FROM LETHBRIDGE. LOT SIZE is 100 X 107 feet. The GST will be applicable on the Sale Price. This investment offers GREAT Value & TONS of potential for FUTURE EXPANSION. Please call your AGENT for an INFORMATION PACKAGE & see supplements for more info. ***LOT 11 is a Primary Fuel Facility Potential as it could be next to the Tie-down area*** (id:50955)
RE/MAX House Of Real Estate
127, 5241 Township Road 325 A
Rural Mountain View County, Alberta
Fully serviced lot in Osadchuk Heights!! Amazing opportunity!! Private lot nestled amongst the trees on the outskirts of the town of Sundre. 2.64 acres to build your future dream home, or pull in the trailer and kick back and enjoy all the sights and sounds of nature that surround you. Connect your RV directly to the septic. The potential is endless. A home was removed a few years back, existing piles, a septic system, water well, gas and electricity all remain. Added bonus of a double garage, single garage, and sheds that's perfect for storage and all the toys! Perfect blend of trees and clearings. Fully paved road that leads to the property. Feel the stress just melt away as you pull into the long driveway that runs between the trees and the neighboring property, which gives you total privacy, and you're only 5 minutes away from central Sundre. The best of both worlds. Convenience and seclusion. (id:50955)
Maxwell Capital Realty
20 Lake Ridge
Olds, Alberta
Welcome to this fully finished custom built BUNGALOW located in a prestigious area of Olds near Winter Lake, walking trails, 22 acre natural reserve area, middle and Catholic schools. Situated on a large landscaped yard, the EXECUTIVE house and property with its open layout, multitude of features inside and out make this a wonderful home for entertaining and a fabulous home for anyone living in town. Offering four bedrooms, 2.5 baths & over 4400 sq. ft. of total living space, this property has something for everyone. Once inside the ELEGANT front foyer, with granite tile floor, you will immediately appreciate how open the floor plan is. The main floor boasts a CHEF’s DREAM KITCHEN with a separate prep island and vegetable sink, breakfast bar, large eating area, granite countertops and backsplash, ample cupboards , large walk-in pantry, 2 dishwashers, double built-in wall oven and a gas countertop stove. Off the front entrance you find the wonderful formal dining room. Stunning GREAT ROOM with Brazilian hardwood flooring, large windows and a stone faced gas fireplace. ALL opening onto a FANTASTIC REAR COVERED DECK boasting built-in hot tub (can be accessed from Primary Bedroom as well), gas fireplace, and built-in Stainless steel BBQ w/granite countertop. Main floor also has a PRIMARY BEDROOM with 4 piece ensuite, huge walk-in closet and electric fireplace, an office, 2 piece main bathroom, large mudroom and laundry area w/laundry sink leading to the TRIPLE ATTACHED GARAGE with mezzanine. Spiral staircase with wrought iron spindles lead you down into the FULLY DEVELOPED BASEMENT with a theater room complete with all electronics, family room, MASSIVE wet bar with bar fridge and dishwasher, three more large bedrooms and another full bath. The basement has seen some newer paint, newer flooring and newer backsplash in the bathroom. The basement and garage have in-floor heat and the house has A/C for those sweltering hot days. The private, beautifully landscaped yard boas ts mature trees, a front water fountain, underground sprinklers, firepit, concrete curbing throughout, stamped concrete driveway, RV PARKING with sewer hook-up and 30 amp power, and a 25’ x 27’ DOUBLE HEATED DETACHED GARAGE. Other nice features include CONCRETE TILE ROOF, 10’ ceilings, flush mounted speakers and solid oak doors throughout, and gemstone lighting. With wonderful curb appeal, this property is truly amazing and must be seen... the layout is super functional and everything points to PRIDE OF OWNERSHIP. Get into this exclusive area by Winter Lake while you can! (id:50955)
Widmer Realty Ltd.
270168 Range Road 283
Rural Rocky View County, Alberta
This property offers more than just PRIME LOCATION and BREATH-TAKING VIEWS; it's a testament to meticulous planning and quality construction. Picture a gated entrance with a solidly built, tree-lined driveway guiding you to your personal and private homestead comprised of a 10-ACRE BUILDING SITE, 5 acres of PASTURE and 140 acres of CULTIVATED LAND. Arriving at the building site, you'll find not just one, but TWO ‘MOVE IN READY’ HOMES complete with their own yards. The main home is an impeccably maintained, 3 bedroom, 1549 sq ft bungalow with a fully developed, walk out basement and a detached, oversized, double-car garage. The second home is a renovated, 1930’s, 1160 sq ft, two-storey farmhouse featuring a covered veranda, two bedrooms upstairs, 1 and a half bathrooms and a good-sized double car garage. Additional highlights include the HIGH-END SHOP with a graveled equipment yard, another SHED/BARN, ample GARDEN SPACE plus GREENHOUSE, CORRAL with animal shelter and waterer, and PASTURE conveniently nearby. But that's not all — imagine indulging in your own GOLF DRIVING RANGE, playing HORSESHOEs at the PIT, or relaxing at the cozy CABIN nestled beside TWO SPRING-FED PONDS with a crackling fire burning in the firepit. One pond is stocked with TROUT, perfect for those who love to fish, while the other is designed for pure recreational enjoyment. It features a SMALL BEACH for the kids, a DOCK for the pedal boat, and even a ZIP LINE for added fun. Need more room for guests? There's an RV PLUGIN nearby for additional guests or family.Beyond this private area lies approximately 140 acres of cultivated land, currently used for hay fields and managed by the present owner. For prospective owners, there's the option to continue to FARM or LEASE THE LAND to neighboring farmers. This property is ideal for horse enthusiasts, entrepreneurs in need of space for equipment or commercial activities, city executives seeking a rural haven that combines privacy with unparalleled a menities or simply enjoying the country lifestyle. So many possibilities! Nestled in the heart of Yankee Valley, Alberta, this property boasts easy access to all the conveniences and amenities of city life. It’s PRIME COUNTRY LOCATION is just a 5 minute drive to the City of Airdrie and a mere 20 minute drive to the City of Calgary airport. See the attached Feature Sheet for more in-depth details. More photos are available on request. Does this property match your search? If so, call today to schedule your private tour. (id:50955)
RE/MAX Aca Realty
393 Banister Drive
Okotoks, Alberta
Just what you've been waiting for, this former show home is just steps to the Crystal Shores Lake and has custom features everywhere you look throughout the property! Located just half a block from the lake entry, you'll notice the beautiful stucco & stone curb appeal and a extended stamped and exposed driveway that leads into the heated garage with epoxy flooring and access door to back yard. Inside the front door is a grand entry with soaring ceilings. The formal sitting room has vaulted ceilings and large south facing window that fills the room with light. The kitchen is gorgeous with 2 tone cabinetry, large island with built in microwave & beverage fridge & hanging pot rack, gas range with tiled arch surround, window cabinets, stainless steel appliances, bright quartz countertops, corner pantry, sink looking out onto the back yard, and ample cabinetry. The living room has high coffered ceilings, massive windows, floor to ceiling stone fireplace, built ins and cabinetry with display lighting. The dining nook over looks the backyard and is filled with natural light. Through the barreled archway you'll find the formal dining with ample lighting, custom hardwood flooring detail and wooden accent pillars. The main floor also has an office, laundry room with cabinetry, powder room and mud room with built in storage. Take the curved staircase upstairs where you'll find the master suite with french doors, big windows, large walk-in closet and ensuite bathroom with double vanity, large soaker tub and newly renovated tiled shower with bench and glass door. There are 2 generous bedrooms with a jack'n'jill styled bathroom with double vanity and newly renovated walk-in shower. The basement is fully finished with a large family/games room with gas fireplace, 2 good sized bedrooms and another full bathroom. The yard is an oasis, you'll want to spend all your time there! It has underground sprinklers, a large composite deck, retaining wall, concrete patio and pathway around hou se, mature trees, outdoor kitchen with stone sit up bar, BBQ, beverage fridge and smoker, gas line to the fire table, and a storage shed. There is wainscotting throughout most of the home, A/C, drinking water system, custom shutters, and so much more!! (id:50955)
RE/MAX Irealty Innovations
830 9 Avenue Ne
Three Hills, Alberta
Here is your opportunity to own a fully developed and beautifully upgraded home that is SPOTLESSLY CLEAN and MOVE IN READY ! This lovely home with an open plan main living area features a total of 4 bedrooms plus an office that could serve as a bedroom as well, a large main floor laundry room with a sink and countertops as well as plenty of storage cupboards, 2 bathrooms, a WALK UP basement with a large L shaped family room, a portion of which could easily be turned into another bedroom if needed, a large rear deck, a double garage and a large yard. Recent upgrades include luxury vinyl plank flooring and new carpets, new kitchen with a large island, quartz countertops, and stainless steel appliances, freshly updated bathrooms, updated fixtures, a beautiful iron railing in the front stairwell, and fresh paint throughout. Come have a look ! Don't miss out ! (id:50955)
RE/MAX Rocky View Real Estate
210 Blackstone Road
Balzac, Alberta
Exclusive luxury living in the brand new community of GOLDWYN Prairie Estates, a master planned community by Melcor, nestled in between Airdrie and Calgary. Presented by Brilliance Homes, this 3393 square foot FULLY DEVELOPED, 6 BEDROOM/5 BATHROOM will be ready to move into in Summer 2025. With all the bells and whistles, this luxury build comes with incredible upgrades! The moment your guests pull up to your estate home, they will be impressed with the grandeur and high-end feel of the exterior aesthetic, TRIPLE GARAGE, black exterior windows, and upgraded glass garage doors. You will appreciate the SOUTH EXPOSED LIVING SPACE and GREENBELT/WALKING PATH directly behind the home, making this an ideal lot in the community. The lot is 115 feet by 60 feet! Just a steps away you will find walking paths, a park, playground, and pond, with beautiful landscaping and greenery. Inside you'll immediately notice the expansive 10 foot ceilings, an open floor plan including a grand open to below and a beautiful quartz kitchen with KitchenAid appliances and full-height cabinetry. The kitchen will include a SPICE KITCHEN complete with its own dishwasher, gas range, and fridge. Also on the MAIN FLOOR YOU WILL FIND A DEN AND FULL BATHROOM - perfect for your work from home needs. With 4 more bedrooms and 3 bathrooms upstairs, there will be no fighting over who gets to use the sink next. The primary ensuite will have its own balcony, a luxurious tray ceiling, and a custom walk-in closet. Completing the upper floor is a bonus room with fireplace, tray ceilings, a laundry room with a sink, and 3 good-sized bedrooms for kids and guests. The basement will be complete with a BAR, FIREPLACE, and 2 MORE BEDROOMS. The location of Goldwyn is very convenient as you'll have access to all of the amenities of CrossIron Mills shopping area, plus easy access into either city. As the boundaries of Airdrie and Calgary continue to expand, it will be a no-brainer to secure a lot and begin building as the land here will never be cheaper than it is now. Securing your new build home during phase 1 of the development will ensure your investment is secure as prices continue to rise. Don't wait or you'll wish you did it sooner! Call your favourite Realtor regarding the build process and access to a Showhome. (id:50955)
Century 21 Bamber Realty Ltd.
0 Main Avenue & Cowboy Trail
Sundre, Alberta
This 112.10 ACRES OF PRIME land has 3 different zones for development purposes and is located right in Sundre at the corner of Main Avenue and Highway 22. A large portion of it is zoned R2 Residential with another large block of Highway Commercial and a small block in the middle zoned Gateway Commercial . The Bearberry Creek runs across the property and divides off a section of Residential land to the north of the Creek. The creek also meanders south across the lot. This is an outstanding location to build with access from Highway 22 on the West Side. (id:50955)
RE/MAX West Real Estate
28 A Green Meadow Crescent
Strathmore, Alberta
Welcome to this BRAND NEW Semi-Detached home available in the Town of Strathmore. Immediate possession available! Built with an upgraded 9FT CEILINGS on all three floors ! Amazing opportunity for a first time home buyer or an Investor. As you walk into this magnificent home you will be amazed by the spacious main floor with a wide open dining area, a grand kitchen and kitchen island, living area with an electric fireplace, and a tucked away mudroom with 2 -piece washroom. Going towards the upper area will lead you to a LARGE primary bedroom with a 4pc ensuite, spacious laundry room and an additional 2 bedrooms with walk in closets. Situated close to schools, shopping stores and parks with recreational facilities and downtown close by. This home offers everything you desire and not just a place to live, but a place to create lasting memories also affordable for the first time buyers. Move in and start your next chapter. Don't miss out on this opportunity ! (id:50955)
Insta Realty
43 Lancaster Drive
Claresholm, Alberta
INDUSTRIAL/COMMERCIAL/HOBBY AVIATION LOTS right next to the Airport TAXIWAY located at the CLARESHOLM AIRPORT. The Airport is serviced by a 900-METER MAIN RUNWAY (with lighting) and 900-METER CROSS-STRIP runway. 40 flights daily, currently a REGISTERED AERODOME. Over $2 MILLION OF RECENT INVESTMENTS have been made to the airport incl: NEW ASPHALT TOPCOAT recently applied to MAIN RUNWAY, new LIGHTING, TIE-DOWN area, EMERGENCY CROSS STRIP, drainage improvements & more! All LOTS SERVICED TO THE PROPERTY LINE, and the developer would be responsible for all utility connections & construction of access to the municipal road and taxiway. The 0.25 of an ACRE lot is BIG enough to add your HANGAR or COMMERCIAL BAY as long as it has an aircraft hangar door located on the taxiway side of the structure. A restrictive covenant outlining the architectural requirements and land uses is attached to the title of the lands (see supplements). Vendor prepared to hold lot for 6 months with a $5000 deposit while you request approval for building commitments WITH a FIRM SALE. Once POSSESSION is finalized, the developer must build within a 2-year period. PURCHASER to pave onto taxiway. The MD of Willow Creek has among the LOWEST TAX RATES IN SOUTHERN ALBERTA and property taxes are dependent upon the size of the structure and amenities. NO AIRPORT USER FEES = NO BRAINER!! The airport is located only MINUTES from CLARESHOLM and is located conveniently an HOUR SOUTH OF CALGARY or 45 mins FROM LETHBRIDGE. LOT SIZE is 100 X 107 feet. The GST will be applicable on the Sale Price. This investment offers GREAT Value & TONS of potential for FUTURE EXPANSION. Please call your AGENT for an INFORMATION PACKAGE & see supplements for more info. (id:50955)
RE/MAX House Of Real Estate
214 Main Street
Trochu, Alberta
Here's a chance to invest in the friendly community of Trochu. This cleared, vacant commercial lot is ready for you to develop your ideal business. With a growing population and numerous opportunities, Trochu offers a serene small-town atmosphere and a range of amenities, including an arena, K-12 school, health care center, pool and splash park, golf and country club, and an extensive network of pathways and trails. Plus, it's just a 15-minute drive to Three Hills Airport. The Central Business District (CB) zoning permits a variety of uses, such as clinics, convenience stores, eating establishments, laundromats, personal service businesses, and retail stores. Visit Trochu and discover all the wonderful possibilities this charming town has in store. (id:50955)
Prep Realty
270168 Range Road 283
Rural Rocky View County, Alberta
Public Remarks: This property offers more than just PRIME LOCATION and BREATH-TAKING VIEWS; it's a testament to meticulous planning and quality construction. Picture a gated entrance with a solidly built, tree-lined driveway guiding you to your personal and private homestead comprised of a 10-ACRE BUILDING SITE, 5 acres of PASTURE and 140 acres of CULTIVATED LAND. Arriving at the building site, you'll find not just one, but TWO ‘MOVE IN READY’ HOMES complete with their own yards. The main home is an impeccably maintained, 3 bedroom, 1549 sq ft bungalow with a fully developed, walk out basement and a detached, oversized, double-car garage. The second home is a renovated, 1930’s, 1160 sq ft, two-storey farmhouse featuring a covered veranda, two bedrooms upstairs, 1 and a half bathrooms and a good-sized double car garage. Additional highlights include the HIGH-END SHOP with a graveled equipment yard, another SHED/BARN, ample GARDEN SPACE plus GREENHOUSE, CORRAL with animal shelter and waterer, and PASTURE conveniently nearby. But that's not all — imagine indulging in your own GOLF DRIVING RANGE, playing HORSESHOEs at the PIT, or relaxing at the cozy CABIN nestled beside TWO SPRING-FED PONDS with a crackling fire burning in the firepit. One pond is stocked with TROUT, perfect for those who love to fish, while the other is designed for pure recreational enjoyment. It features a SMALL BEACH for the kids, a DOCK for the pedal boat, and even a ZIP LINE for added fun. Need more room for guests? There's an RV PLUGIN nearby for additional guests or family. Beyond this private area lies approximately 140 acres of cultivated land, currently used for hay fields and managed by the present owner. For prospective owners, there's the option to continue to FARM or LEASE THE LAND to neighboring farmers. This property is ideal for horse enthusiasts, entrepreneurs in need of space for equipment or commercial activities, city executives seeking a rural haven that combines privacy with u nparalleled amenities or simply enjoying the country lifestyle. So many possibilities! Nestled in the heart of Yankee Valley, Alberta, this property boasts easy access to all the conveniences and amenities of city life. It’s PRIME COUNTRY LOCATION is just a 5 minute drive to the City of Airdrie and a mere 20 minute drive to the City of Calgary airport. See the attached Feature Sheet for more in-depth details. More photos are available on request. Does this property match your search? If so, call today to schedule your private tour. (id:50955)
RE/MAX Aca Realty
150 Cormorant Crescent
Rural Vulcan County, Alberta
Are you looking for a cozy retreat within the picturesque surroundings? This park model is on its own lot, situated against a backdrop of green space, tennis courts, a playground, and the clubhouse at Lake McGregor Country Estates, a four-season RV and Cottage resort, located approximately 90 minutes SE of the City of Calgary and one hour north of the City of Lethbridge. It promises both tranquility and recreational opportunities year-round. The unit features one bedroom and one bathroom, providing ample comfort for its occupants. Inside, an open floor plan seamlessly blends the kitchen, dining, and living areas, enhancing the sense of spaciousness and facilitating social interaction. Included appliances—refrigerator, stove, and microwave hood fan—ensure convenience in meal preparation. Additionally, portable air conditioning units help maintain a comfortable indoor climate throughout the seasons. Outside, the fenced yard offers privacy and a secure space for relaxation or recreation. It also has underground sprinklers for convenience. The garden shed is set up with electric baseboard heating and a wall air conditioning unit, and boasts a queen-size bed, perfect for accommodating guests or enjoying a peaceful night's rest under the stars. Completing the picture, a covered deck extends the living space outdoors, offering a shaded retreat for leisurely moments or alfresco dining. With its array of amenities and idyllic setting, this park model at Lake McGregor Country Estates presents a delightful opportunity for those seeking a harmonious blend of comfort and natural beauty. Lake McGregor Country Estates features a private marina and beach, as well as a boat storage area. The clubhouse features indoor and outdoor pools, hot tub, sauna, family and adult lounges, exercise rooms, and more! Monthly community association dues are $300. Note that this park model is currently not set up to be used in the winter, but water and sewer services are deep serviced, s o using the park model in the winter is an option. The pipes would need to be heat taped. (id:50955)
Magnuson Realty Ltd
502 8 Street
Fox Creek, Alberta
Welcome to your new spacious home! This charming property features two large bedrooms upstairs, complemented by a modern 4-piece bathroom. The open-concept layout seamlessly integrates the living room, dining area, and kitchen, perfect for entertaining guests. The updated kitchen boasts an island, built-in microwave/hood fan, and garden doors leading to the multi-tier deck, ideal for enjoying outdoor gatherings. Downstairs, you’ll find another large bedroom and a convenient 3-piece bathroom. The basement offers ample space with a large utility room, a cozy rec room, and a huge storage area under the stairs. Parking is a breeze with a single-car garage and a long driveway that accommodates two cars. Plus, the large backyard provides plenty of room for outdoor activities. Additional features include laminate and lino flooring, ceiling fans, water softener, and 100 Amp service.Located right across the street from the school, this home offers both convenience and comfort. With neutral paint colors throughout and a welcoming front deck, this property is ready to become your perfect haven. (id:50955)
Exit Realty Results
5810 12a Avenue
Edson, Alberta
5 bedroom bungalow with attached garage in Westhaven. Cul-de-sac location. Nice open plan concept. Kitchen with island. Fully developed basement. Large pie shaped lot. (id:50955)
RE/MAX Boxshaw Four Realty
593038, West Mountain Road
Rural Woodlands County, Alberta
Sellers will consider a trade for a house in WHITECOURT …".."………………………… Introducing a truly remarkable gem: a beautiful private acreage just three minutes away from town. This captivating story-and-a-half home offers an impressive 1845 ft.² of quality living space, featuring 5 bedrooms & 3 bathrooms. Nestled on top of a hill with fabulous views privacy and serenity are guaranteed.Step into a world of elegance as you explore the sprawling eight-point-seven acres of this property, surrounded by a fenced yard to keep in children and pets. The interior boasts exquisite granite counters, sleek stainless-steel appliances, and stylish maple cabinets, all within an open and modern floor plan.Indulge in the pleasure of relaxation as you cozy up by the fireplace in the living room, or step onto the large deck to soak in the picturesque views. The walkout basement offers a delightful family room with a pool table, perfect for entertaining guests.There is an attached 24 x 28 heated garage with in-floor heat as well there is in-floor heat in the basement ensuring comfort throughout the seasons. Additionally, a separate detached shop awaits, measuring an impressive 40 x 60, complete with a mezzanine, two large overhead doors (16 ft) ,bathroom, and laundry facilities.Privacy and tranquility are paramount in this property. The master suite, situated alone on the top floor, is both spacious and beautiful, featuring a grand ensuite and a balcony that invites you to enjoy the surrounding beauty. Located on a hill high above the McLeod River4 wheeling, snow machine trails, sledding, hunting and river boating are just outside your door. You simply must experience this acreage for yourself, to immerse yourself in the splendor of this privately nestled, exquisitely landscaped yard, house, garage, and shop. This is truly a full meal deal, a once-in-a-lifetime opportunity waiting to be seized. (id:50955)
RE/MAX Advantage (Whitecourt)
194012 Township Road 680
Rural Athabasca County, Alberta
Prepare to be spoiled by this luxurious country home on 11.02 acres with no neighbours in sight. Your first step inside the house will be greeted with a wall of glass filling the space with beautiful natural light, high ceilings and teak hardwood floors. Custom kitchen cabinets with granite counters are continued through the main level bathrooms and laundry. Primary bedroom has a large walk-in closet, and spacious ensuite with double vanity, oversized shower and separate soaker tub. Laundry room is conveniently located on the main level close to the bedrooms, and is roughed in for another toilet if you’d like to turn it into a half bathroom. Basement has in-floor heat, and is completely developed with a huge family room, 2 more bedrooms, 2 dens, bathroom, plus extra storage and cold room. Roughed in for a second laundry room and wet bar. Massive enclosed sun room off the back deck will allow you to enjoy the outdoors a little longer, with natural gas BBQ hook-up (not to mention all the snow shovelling you won’t have to do). 23 ft x 25 ft garage with concrete floor and in-floor heat. 32 ft x 60 ft quonset with concrete floor, multiple 220 outlets for welding. Many upgrades since 2021 including a new water system (household and reverse osmosis under kitchen sink for drinking water), new dishwasher and stove, all light bulbs throughout the house replaced with LED, boiler system serviced, fire pit with gravel pad, aerator added to the pond, and over 100 pine, willow and elm trees planted. Water source is a drilled well. Natural gas heat. (id:50955)
3% Realty Progress
28, 53209 Range Road 183
Rural Yellowhead County, Alberta
This 4 bedroom 2 bathroom home includes large kitchen with lots of counter space and large pantry and a primary bedroom oasis with gas fireplace, large ensuite and private deck. Kitchen was renovated in 2019 and includes drinking water filtration and great spice storage beside the fridge. This home is for its next family with "locker style" storage for everyone, greenhouse for the gardener and fully fenced yard for children and pets. Relax under the covered deck or out by the firepit. Large lot with many trees in a family friendly mobile park. (id:50955)
Royal LePage Edson Real Estate
29 594028 Range Road 125
Rural Woodlands County, Alberta
Secluded elegance close to town on a private acreage setting with town water and paved to the entrance . Located only minutes from town in the Upper Baxter Heights subdivision this stunning home is perfect for your family . There are so many stunning features its a must to add to your viewing list . There is featured in the home on the main floor you enter into the grand main level with a gourmet kitchen featuring stainless upgraded appliances , upgraded cabinets, heated tile flooring, walk thru pantry, wine fridge,unlimited storage and counter space . A truly dream kitchen. Main floor also has a stunning living room, dining area, bedroom or office and a 2 piece bath with heated flooring . Upstairs the primary bedroom overlooks the beautiful manicured backyard with all its fantastic stonework and great firepit area. This bedroom features a walk in closet, makeup desk area and a beautiful 5 pce ensuite . There are 2 more large bedrooms in this level both featuring window benches. also another 4 piece bath including a laundry chute . Downstairs is an entertainers dream ...a bright walkout basement features a family room with fireplace, a kitchenette area to make all entertaining in this area easy, walkout to the beautiful backyard patio ( area for a hottub if u like) and down to the spectacular firepit . Did i mention the indoor pool?? This feature has no explanation ! just lots of fun! There is exposed aggregate deck off the upper kitchen with covered gazebos, house is air conditioned, attached is a triple heated garage . the lovely grounds are a true gem , very secluded and there is approx 2 acres that is fenced and ready for horses . There are so many outstanding features to this property it must be seen to be totally appreciated . 5 bedrooms, 4 baths, 3 car garage , walkout basement , secluded , town water, pavement to entrance and move in ready . This summary checks all the boxes on your wishlist . (id:50955)
Century 21 Northern Realty
53212 Range Road 172
Rural Yellowhead County, Alberta
Moose Meadows RV Park is an all-season park located on a private & peaceful 9.61 acre parcel, just south of the Town of Edson. With long term, year-round & loyal repeat guests in place, this business has fantastic income with minimal expenses & upkeep. Current owner caters to long term guests, & there’s an opportunity to grow the park with short term guests. The owners are celebrating their 20th year operating the park & are looking to hand the reins over to someone looking for a live/work lifestyle. Currently set up with 28 sites (12 fully serviced all-season sites, 10 sites with water, power & portable septic service, 6 sites with seasonal water, & provisions for power & portable septic service). Extensive underground infrastructure includes two-200 amp services that provide power to the individual 30 or 50 amp separately metered sites, 2 drilled wells with great water pressure & a Grundfos infrared filtration system that provides quality, potable water service to the sites via insulated & heat traced piping, 2 septic systems, & high speed wireless internet throughout the park. There’s a propane powered generator that provides back-up power to the residence, shop & the all-season sites. Outbuildings include a shower house/laundry facility, 2 power houses with the meters to each site, 2 sheds, a sea can & a tarp shed. Owner/Manager living quarters includes a 1,525 sq. ft. nicely updated 3 bedroom, 2 bathroom residence. The park office is located in one of the bedrooms & has exterior access that’s separate from the main living area. There’s a 32’ x 32’ garage with 10’ walls & propane heat, a yard area, a hot tub & the recent addition of a 42’ x 60’ metal clad, insulated & heated shop with 2 Findoor bi-fold commercial grade doors (1-16’ wide, 1-12’wide & both 15’6” high). The property perimeter treeline provides privacy throughout the park & there’s dust control on the county road on the front of the park. Landscaped & nicely maintained grounds, well built gravel r oads throughout the park & gravel RV pads at each site. Groomed trails for walking or exercising the dog. Loads of potential for expanding the park & on-site amenities. There’s a spot to accommodate an RV storage area & land for more RV sites. The front of the property hosts a park for the kids complete with a playset & there’s room to develop it further with more amenities such as a games area, mini-golf, community BBQ area or even a pool/spa area. Opportunity awaits for a great family run or retirement business, or as an addition to an existing career as with a couple of hours work per day, the rest takes care of itself! Perfect for the extended family as a second residence can be added to the property without subdividing (with County approval). Located 2km off Highway 16 just south of the Edson Golf Club and 3km north of the McLeod River, 2 hours West of Edmonton and 2 hours East of Jasper. This fantastic business opportunity is turnkey & financially self sufficient. Info pack available. (id:50955)
Royal LePage Edson Real Estate
414 10 Street
Fox Creek, Alberta
This beautiful home boasts excellent curb appeal and a spacious three-car concrete parking pad, along with an RV gate leading into the yard from the driveway. The property is fully enclosed with a privacy fence from the street and backs onto a serene greenbelt, offering a gate for easy trail access. Conveniently located close to a golf course and school, this home is perfectly situated for both leisure and education.Inside, the home features three bedrooms with the primary suite located at one end of the house. The primary bedroom includes an extra-large ensuite complete with a linen closet and a full-length closet that spans the width of the room. The other two bedrooms are situated at the opposite end, adjacent to a four-piece main bathroom.The interior showcases laminate flooring throughout and an open-concept kitchen and living room. The kitchen is equipped with a breakfast bar, motion-sensing under-cabinet lighting, a double-door fridge with a bottom-shelf freezer, and plenty of cabinet space. Garden doors off the kitchen lead to a deck, perfect for outdoor dining and relaxation. Additionally, there is a pantry room and a back entry mudroom with space for a deep freeze.The home Is built on 18 6-inch steel pilings, with insulated under-home plumbing. It also features two separate front circuits for plug-ins and a new chimney on the furnace, along with an updated circuit board installed in 2022.This home is ideal for those seeking comfort, convenience, and a touch of nature, all within a beautifully maintained property. (id:50955)
Exit Realty Results






