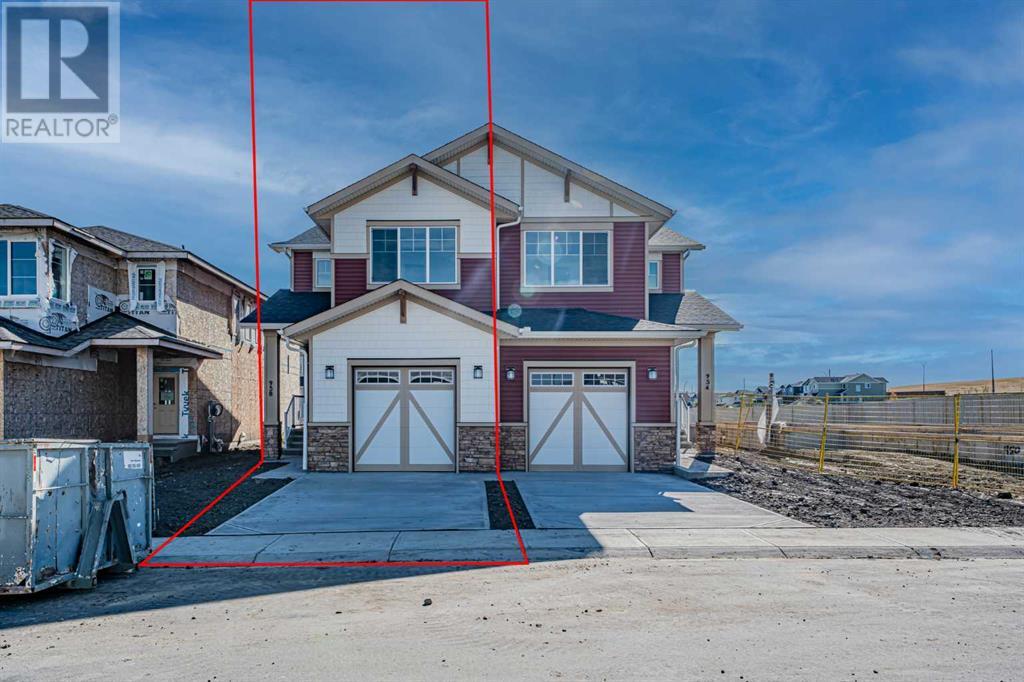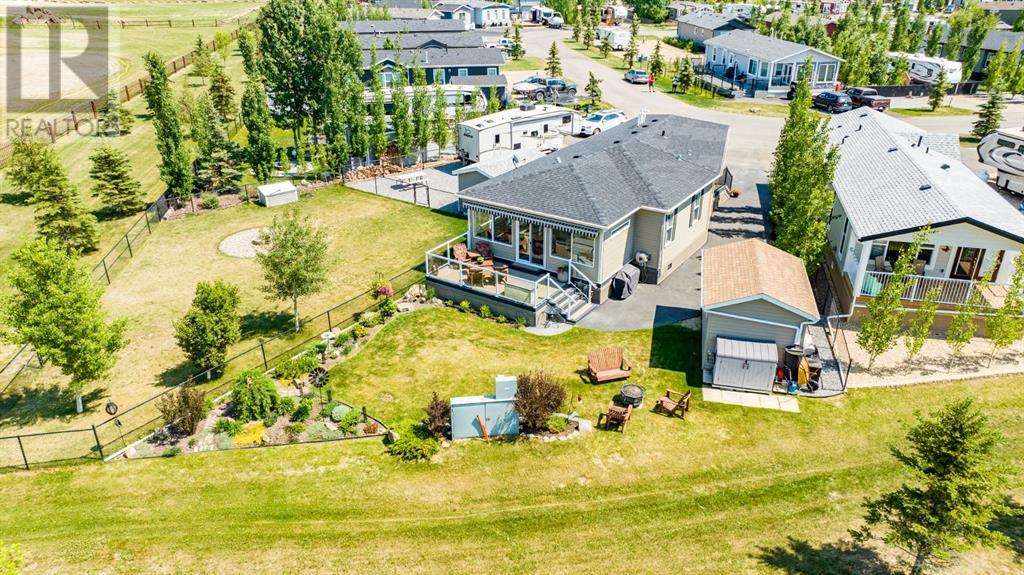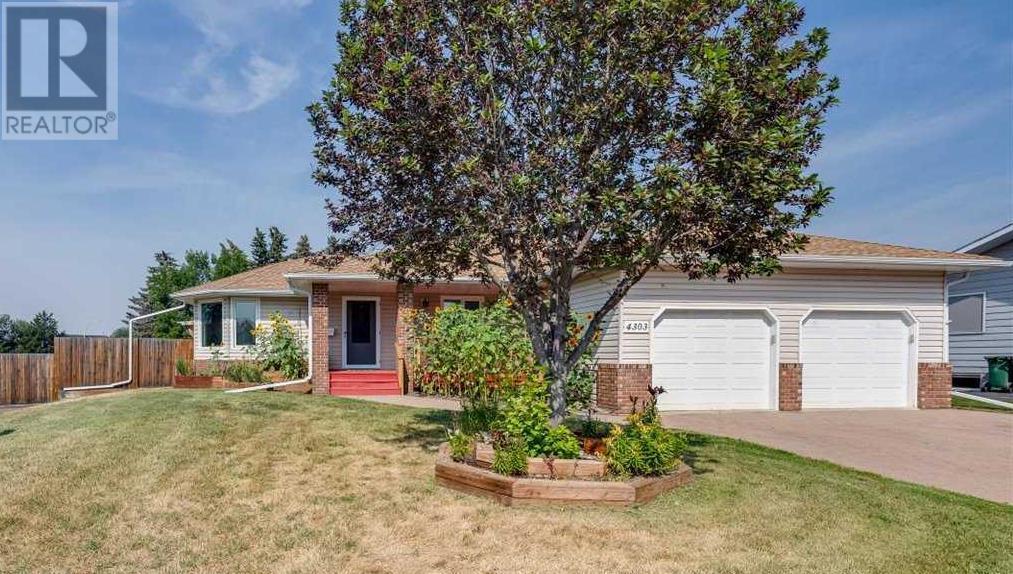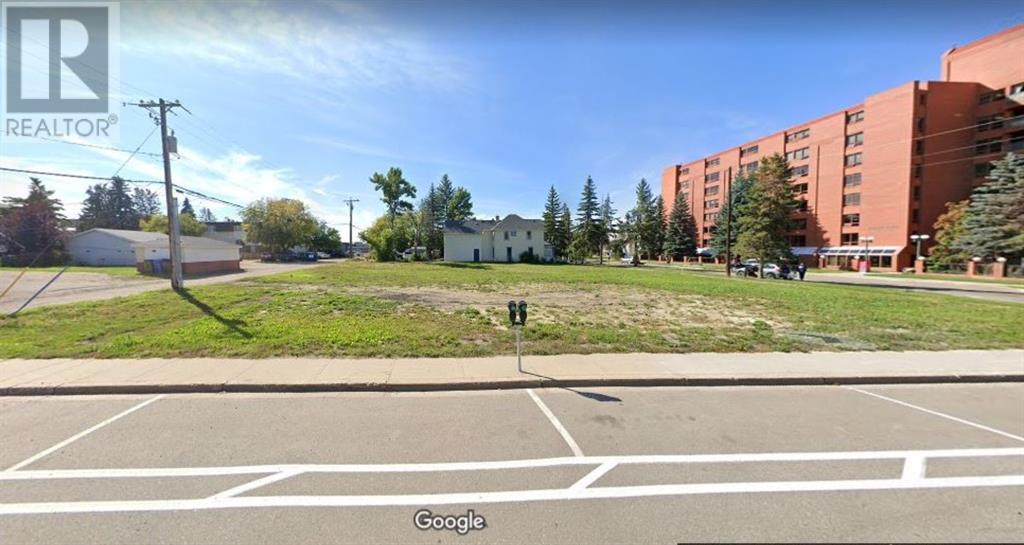1 Manyhorses Park
Rural Rocky View County, Alberta
Recently renovated with meticulous attention to detail, this Redwood Meadows property boasts a professionally designed overhaul completed in 2022/2023. Notable enhancements include the removal of three interior walls with new support beams installed, vaulted ceilings with engineering reports, and the addition of large windows in the master bedroom and living room. Luxx triple-paned windows were installed throughout, along with upgraded electrical wiring and a new electrical panel. The interior showcases solid wood doors, pocket doors, and LED pot lighting, with SMART home features for convenience. The kitchen showcases custom-built cabinets, high-end appliances, and a Caribou maple countertop with a ten-foot island. The living room features a WETT-certified Regency wood-burning stove and engineered ash hardwood flooring. In the laundry room, Samsung appliances complement quartz countertops, while the powder room offers low-flush bidet toilets and rainfall shower hardware. The master suite includes a custom-built walk-in closet, and the ensuite features expanded tile showers and his/her sinks. 2 additional bedrooms and another full bathroom complete the upper level. Additional features include a studio with French pocket doors, wired den for internet, and LED lighting throughout. Lower level features a family room that had new carpet in 2013, extra bedroom and plenty of storage. The exterior boasts newly paved driveways, expanded decks, greenhouse and landscaped gardens with cedar raised and fenced beds. This meticulously upgraded property offers modern amenities and timeless charm in every detail. (id:50955)
Century 21 Bamber Realty Ltd.
958 Bayview Rise Sw
Airdrie, Alberta
Step inside this stunning new home, never before lived in, situated in the tranquil neighborhood of Southwest Airdrie, where comfort and style harmonize effortlessly. This captivating residence features three generously sized bedrooms on the upper floor, with the primary bedroom have a 4 piece ensuite bathroom and walk-in closet for added convenience. Additionally, there's an additional pristine 4-piece bathroom on the upper level, ensuring optimal comfort for family and guests alike. The heart of the home lies within the inviting kitchen, adorned with high-quality stainless-steel appliances and a captivating quartz-topped island, ideal for culinary endeavors and casual dining alike. Flowing seamlessly from the kitchen are the interconnected living, dining, and family rooms, creating an open and inviting atmosphere perfect for both everyday living and hosting memorable gatherings. Whether unwinding after a long day or entertaining guests, this home offers the perfect blend of functionality and elegance. While the basement remains unfinished, it features a separate entrance and plumbing rough-ins, offering endless possibilities for customization. Don't miss this incredible opportunity to make this exquisite home yours and experience the epitome of modern living in Southwest Airdrie. NOTE: Builder will provide home warranty. (id:50955)
Maxwell Central
1210 Grey Street
Carstairs, Alberta
Discover the perfect blend of affordability and potential with this charming 3 bedroom up, 2 bedroom down, bungalow located in the heart of the growing community of Carstairs. The main floor has new laminate flooring throughout, a large living room with lots of natural light from the south facing window, open to the dining room and a functional kitchen. 3 bedrooms are complimented with a 4pc bathroom to round out the main floor. Downstairs in the partially finished basement you’ll love the large family rec room and second 3pc bathroom and two additional good sized bedrooms. Large fenced back yard for the dogs and kids to play and lots of opportunity to build the garage/shop of your dreams. Great amenities including a splash park, golf course, schools, shopping all within walking distance. All this in a detached single family home for a great price just a short 30min drive north of Calgary! (id:50955)
Exp Realty
954 Bayview Rise Sw
Airdrie, Alberta
Step inside this stunning new home, never before lived in, situated in the tranquil neighborhood of Southwest Airdrie, where comfort and style harmonize effortlessly. This captivating residence features three generously sized bedrooms on the upper floor, with the primary bedroom have a 4 piece ensuite bathroom and walk-in closet for added convenience. Additionally, there's an additional pristine 4-piece bathroom on the upper level, ensuring optimal comfort for family and guests alike. The heart of the home lies within the inviting kitchen, adorned with high-quality stainless-steel appliances and a captivating quartz-topped island, ideal for culinary endeavors and casual dining alike. Flowing seamlessly from the kitchen are the interconnected living, dining, and family rooms, creating an open and inviting atmosphere perfect for both everyday living and hosting memorable gatherings. Whether unwinding after a long day or entertaining guests, this home offers the perfect blend of functionality and elegance. While the basement remains unfinished, it features a separate entrance and plumbing rough-ins, offering endless possibilities for customization. Don't miss this incredible opportunity to make this exquisite home yours and experience the epitome of modern living in Southwest Airdrie. (id:50955)
Maxwell Central
4021, 25054 South Pine Lake Road
Rural Red Deer County, Alberta
Welcome to your dream luxury family retreat, a fully developed 4-season 4 bedroom, 2 bath walk out haven nestled within Phase 4 of the gated community at Whispering Pines. This exquisite Larkaun custom-built home offers both a personal sanctuary and or a lucrative Airbnb opportunity when not in use.Main Level: Expansive master bedroom suite featuring a luxurious, spa-like 4-piece bathroom. Indulge in the large jacuzzi tub and separate corner shower. Kitchen is custom designed with all major appliances, ample cabinetry, and a walk-in pantry for generous storage space. Dining Area is a spacious area overlooking a serene water feature with a fountain in back and the 9th hole of Whispering Pines Golf Course where you relax and can watch golfers tee off. Also out back is a peaceful 200 sq ft over sized cedar deck with fire table..Living Room has a large living area with vaulted ceilings, access to a maintenance-free wrap-around deck complete with metal railing and a gas hookup for barbecuing. Enjoy glimpses of Pine Lake from this vantage point. Flooring includes beautiful gunstock oak hardwood flooring throughout the dining room, hallway, and living room. Lower Level greets you with tiled front entrance, 10' ceilings throughout, a striking “wall of windows” at the front of the house, three more spacious bedrooms , and a convenient 3-piece bathroom. Optional Furnishings, this home can be purchased with some furnishings, making it move-in ready for the new owners. Additional Features two decks, including a cedar deck and a maintenance-free wrap-around deck, perfect for enjoying the scenic surroundings. Community Amenities: Access to Whispering Pines Golf Course and the various amenities including pool, hot tub, gym, laundry, beach, marina, playgrounds, garden boxes, ice cream shop, sports lounge, restaurant, pro shop, driving range, all at Whispering Pines Lake Resort. Located less than 30 minutes from Red Deer, 90 minutes to Calgary and 2 hours to Edmonton, t he location is perfect for living or vacationing in. (id:50955)
Exp Realty
60, 27264 Township Road 392
Rural Red Deer County, Alberta
Discover a hidden gem in the Spruce Lane Acres subdivision just 6 Km north of Red Deer, AB on C & E Trail! This charming bungalow presents an outstanding investment opportunity or the perfect home for those dreaming of an acreage. This property offers a rare chance for entry-level acreage living—turnkey and ready to move in—at an attractive price point and proximity to Red Deer that is hard to find. While the property currently lacks a garage, there is ample room to build one, including the option to construct a shop up to 2200 sq ft. Nestled on a mature, private lot, this cozy bungalow is a mere 6 km north of Red Deer, conveniently located on pavement and close to the Blind man river and biking trails. It's just a 10-minute drive to shopping and schools, with busing available to Poplar Ridge and Sylvan Lake High School. This bungalow features great side parking and includes three versatile sheds/workshops Sheds 14x16, and 10x16 and 10x10. With just under 1400 sq. ft. on the main floor plus basement. The interior boasts several updates, blending modern touches with original elements. Recent improvements include new flooring, front door, siding, paint and a reverse osmosis system, roof 2011 and well in 2012, hot water tank 2024 . The main floor offers a welcoming entryway leading to a bright and spacious living room with a cozy fireplace that stays with the home, a large dining area, and a charming Oak "U"-shaped kitchen with a walk in pantry. There are three decent-sized bedrooms, a full 4-piece bathroom and convenient main-floor laundry/storage that can easily be relocated to the basement if desired. Additionally, there's a 2-piece bathroom by the entry to the deck. Storage is plentiful with linen and broom closets! The back door, right off the kitchen, opens onto a large, updated deck—super-sized and private—perfect for BBQs and soaking up the southern sun. The basement is surprisingly spacious, featuring a large living area finished with wood stove , one bedroom, and a three-piece bathroom. There's also additional storage that could be converted into another bedroom with the addition of a window if needed. A large storage room fits an extra fridge and freezer. The exterior features a fire pit for enjoying summer evenings and a large garden - fenced to keep wildlife at bay. The home is located near walking trails and local play parks, making it ideal for a first-time buyer with a vision. The septic system is located under the deck and has been recently emptied, while the well is on the east side of the house, and the septic field is in the southwest corner of the property. Perfect for an individual on a budget who wants to start their acreage journey, there is plenty of room to add a garage or shop. Bungalow style with very minimum amount of steps. Easy to show, this opportunity won't last long! (id:50955)
RE/MAX Real Estate Central Alberta
11, 41019 Range Road 11
Rural Lacombe County, Alberta
Enjoy year round, luxury living at the Lake! Sandy Point offers an inland marina and boat launch, public beach, playgrounds, shower/laundry facilities, gazebo with fire pit, boat/RV storage and is located on the shores of Gull Lake near Bentley. Future amenities will include: a 12 hole golf course and clubhouse with swimming pool. You will be amazed at all the Sandy Point has to offer! The custom home built 2019 is not like the others. Built with quality and style that will truly impress you with 1378 sq. ft of space! Double plywood walls, drywalled inside, solid wood inside doors, upgraded insulated skirting, extra insulation in walls as well as in the floors! You will be impressed by the stunning finishings inside. High-end, quality finishings in stylish new trends. Extra wide to fit the Pie shaped lot - makes it roomy and open. Large entry is very welcoming , bright and features a closet with extra shelving. You will notice the great seller's eye for the space design in this kitchen! From countertops, island, corner pantry with additional prep space, custom cabinets, appliances (Induction Stove {Cast Iron or Heavy Bottom Cookware is recommended})- position and finishings were carefully selected to make it functional. The open floor plan leads to the bright living room on one side and 4 season sunroom on the other. The Supersized Master bedroom offers the perfect place to relax. It comes with a large closet with double doors and its own bathroom. Ensuite consists of 2 sinks, shower, heated towel bar & separate toilet nook and it was insulated to see the noise down. A queen size Murphy bed will fit in the front room (2 windows, no closet) that is used as an office and spare bedroom. It provides an extra space for when visitors want to stay over. The laundry room features a stackable washer and dryer along with additional shelving for extra storage. The spacious main bathroom feels like a spa with a large soaker tub There is an additional 10x15 insulated storage she d with power and shelving that matches the siding on the house. If you need additional space there is an option to use the 4 season sunroom as an additional bedroom. It is heated with 2 electric heaters and has privacy blinds. At the back of the home we have a composite - free of maintenance- deck with glass railing and retractable deck awning. Stunning landscape includes paved driveway and partial fencing, and beautiful trees and perennials. All on an extra large pie shaped lot backing onto the future golf course. One of the most sought after lots that were for sale. Upgrades Include: Darkening two ways blinds, AC, reverse osmosis, cast iron vent covers. Underneath Home has been sealed with Plywood. $165 monthly fee includes: water, sewer and garbage. Sandy Point Resort makes for the perfect place to call home! Sandy Point has Daily Campsites and Seasonal Camp spaces for family and friends. (id:50955)
RE/MAX Real Estate Central Alberta
4303 56 Avenue
Innisfail, Alberta
Amazing corner location just a short walk from the twin arenas, curling rink, ball diamonds, green space, and schools for this stunning 4 bedroom, 3 bathroom family home with an open concept floor plan & recent completed updates with a very modern feel & wow factor! Bright and airy living room space connecting the dining room and kitchen is perfect for entertaining. Large windows allow natural light to flood the space, highlighting the warm, neutral color palette and elegant finishes. The modern kitchen is a chef's delight, featuring high-end stainless steel appliances, ample cabinet space, and a large island with a breakfast bar. Adjacent to the kitchen is a cozy dining area, perfect for enjoying meals with family and friends. The primary bedroom features a large walk-in closet and an en-suite bathroom. The bathroom is equipped with a double vanity, a soaking tub, and a separate shower. The upper floor includes an additional bedroom and main floor laundry. The finished basement offers additional living space, perfect for a recreational room, home gym, or media center. The property is complete with well-maintained landscaping and driveway leading to the double attached garage which provides ample storage and parking. The backyard is a private oasis, featuring a spacious deck and gazebo on the ground level for outdoor dining and entertaining. A combination of green space and patio stones make for easy backyard maintenance. Check out the virtual tour today! (id:50955)
Cir Realty
143 Lakeshore Drive Grandview
Rural Wetaskiwin County, Alberta
143 Lakeshore Drive in the Heart of Grandview is ready for your family!!! Seize this opportunity to not only own Sought After Prime Waterfront... but also to Create your Lake Life Memories in this Turn Key, Spic & Span 3 Season Cottage. Waiting to Make your Summer Awesome are 4 bdrms, 2-2pce baths, Open Concept Kitchen, Dining and Gathering room Featuring a w/b fireplace. This fully furnished cottage is aptly named A GRAND VIEW... you will agree once you experience the property in person! Abundant lake facing windows allow you to Soak in the Stunning Lake Views or benefit from the Panorama Vista Displayed for you while you savor a beverage on the generous sized deck. Pour your favorite beverage and follow the winding path down to the waters edge here you will find a Tucked Quietly deck along the shoreline for close up views of the Pelicans and Spectacular Sunsets! Then, when you are ready, this Spectacular Elevated lot is ideal for redevelopment!!! (id:50955)
Maxwell Progressive
9906 104 Street
Grande Cache, Alberta
What a great opportunity to own a home in the foothills of the Rocky Mountains. This bi-level is located within walking distance to downtown, school and the recreation centre. Lots of space for your family with approximately 1200 sq.ft. above grade, 4 bedrooms and 2 bathrooms (4pc & 3pc). The fully developed basement offers family room/games room. bathroom and 4th Bedroom. (id:50955)
Maxwell Grande Realty
2325 Waskway Drive
Wabasca, Alberta
Here is an amazing opportunity for you to purchase a home chalk full of charm. This 937 square foot gem of a home features 3 bedrooms and 1 bathroom, and a kitchen, dining room, and living space that flow unhindered into each other. There have been interior updates throughout - including new paint, kitchen cupboards and kitchen backsplash tiling which also appears in the bathroom; adding a unique look and continuity in modern design and color scheme throughout. This home also sports 3 individual decks of varying sizes, with the biggest 30 foot deck opening up onto the grassy backyard, with a few trees to add to the appeal. Adjacent lot is also available, adding 1.53 acres of land to develop and make your own as well. Don’t miss your chance to make this home your own! (id:50955)
Century 21 Northern Realty
4801-4809 54 Street
Red Deer, Alberta
FANTASTIC INVESTMENT PROPERTY FOR DEVELOPERS or INVESTORS! Commercial land in core of Red Deer downtown with potential. Excellent exposure! Great visibility, city services available. For Investors seller offers to build to suit. (id:50955)
Sutton Landmark Realty












