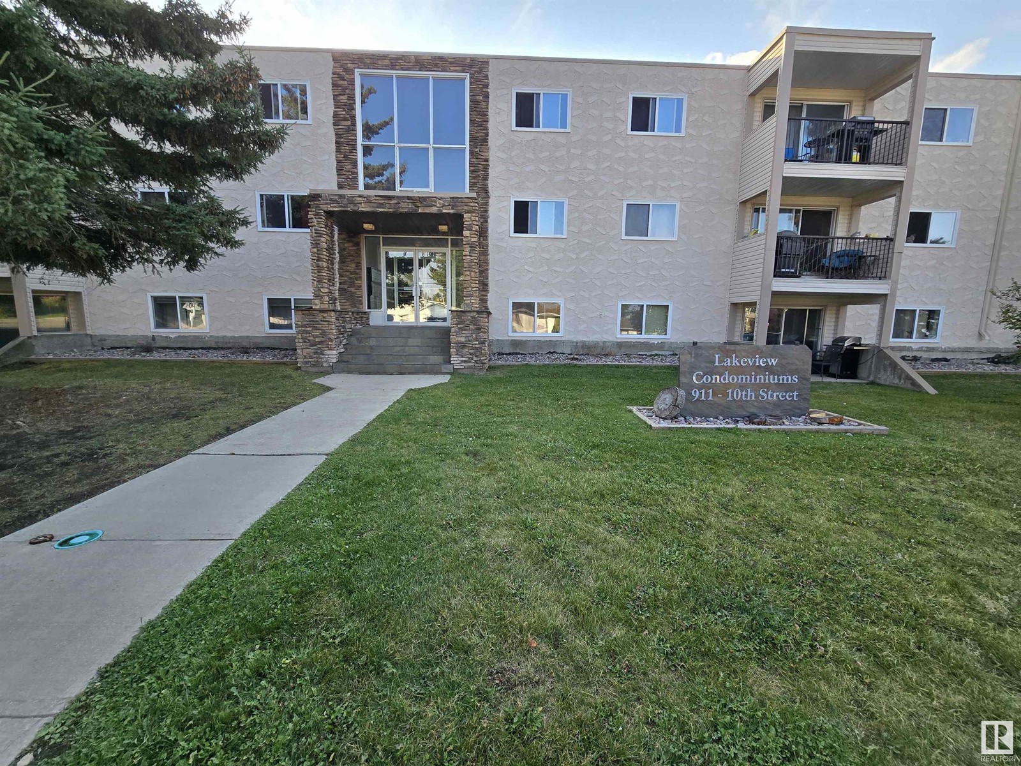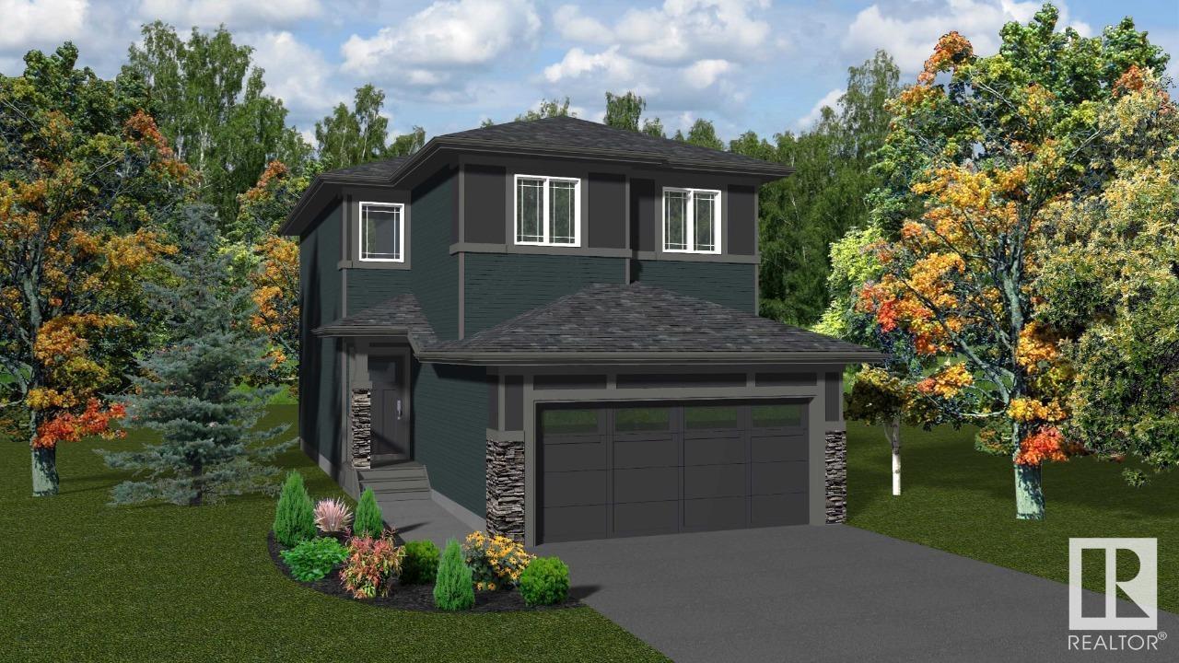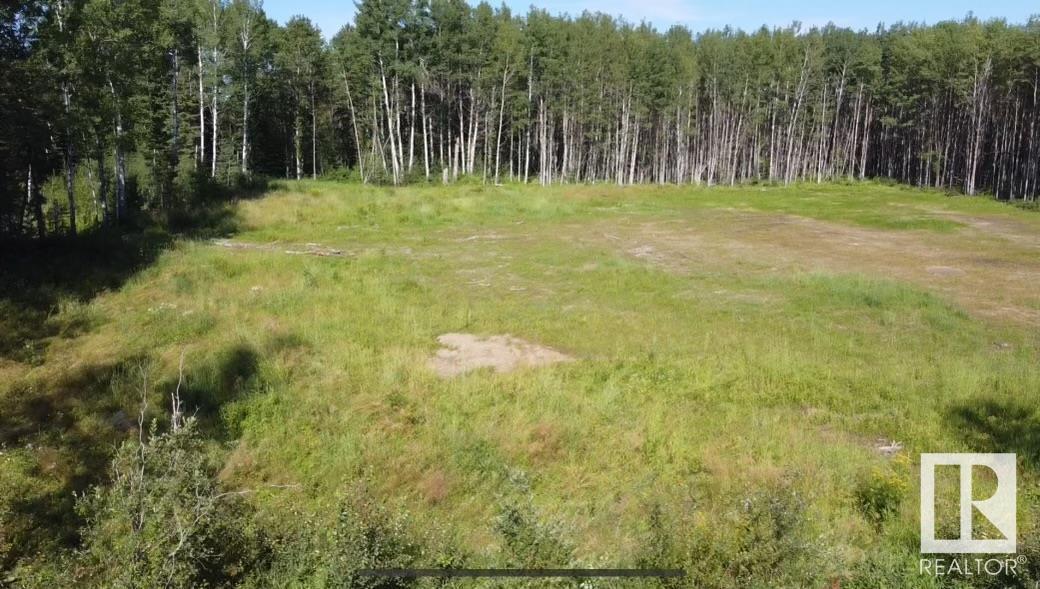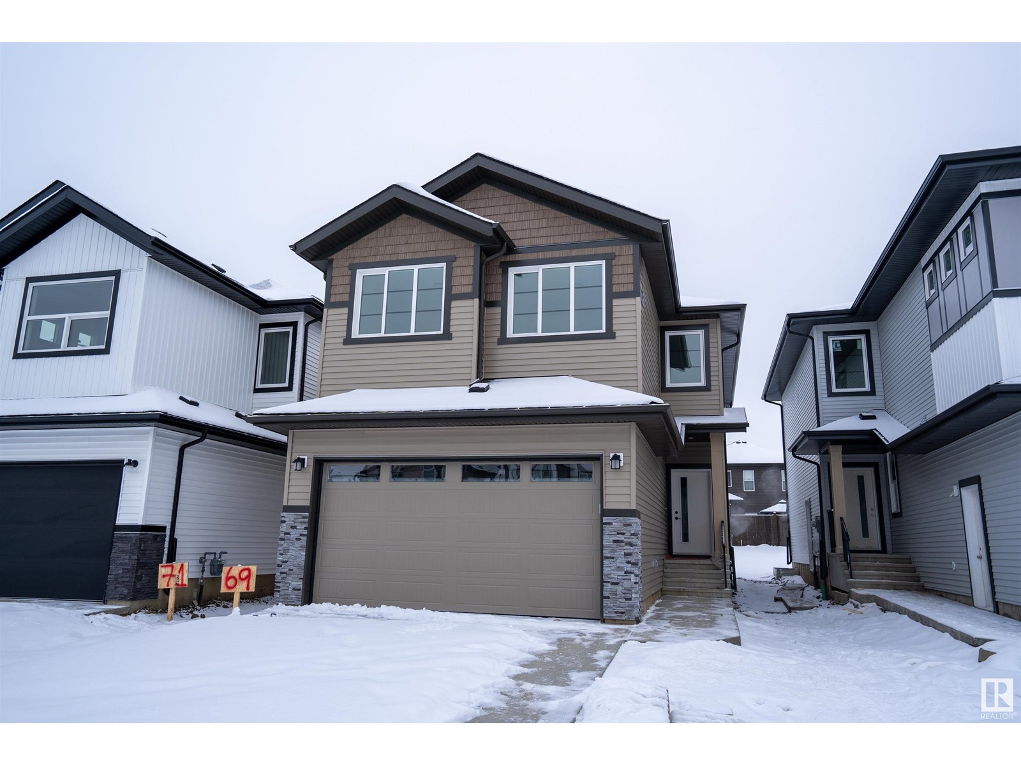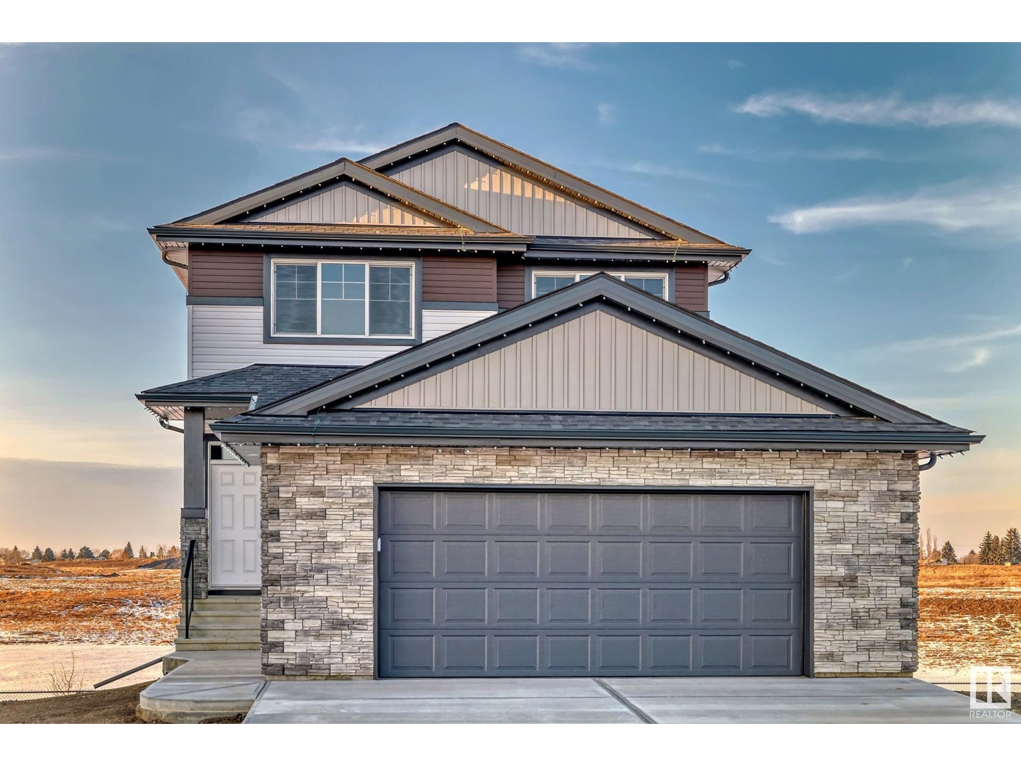#101 911 10 St
Cold Lake, Alberta
This private condo is only two short blocks from the lake and there are at least 4 restaurants within about 5 blocks. This condo has seen many renovations over the years including new cabinetry; new flooring; a new vanity; and other upgrades. The condo building has 4 washers and 4 dryers, which are all coin operated, but this unit has its own European style washer/dryer combo. There is also a large storage area to place those items that are not regularly used, but since this is on the ground floor, a person could also store their bike or other valuable property. The condo is heated through a boiler with baseboard heat, and keeps toasty warm even when it is extremely cold outside. This could make a great investment property. Presently there is a tenant paying $1,200.00 plus power. This could make a great revenue property at an affordable price. The property is professionally managed. (id:50955)
RE/MAX Platinum Realty
232 Ravine Dr
Devon, Alberta
Discover the perfect setting to build your DREAM home with this exceptional ESTATE lot, offering a 38' building pocket. Located in the exclusive RAVINES OF DEVON, this prime piece of land boasts the rare advantage of backing directly onto a serene NATURE RAVINE. (id:50955)
Maxwell Progressive
4808 53 St
Bonnyville Town, Alberta
What a find! This massive 3-level home has huge potential with so many different uses! Keep the family all together with retired grandparents on 1st floor, with a comfortable bedroom with ensuite, living room, full kitchen, large dining room, private laundry and guest 2-piece bath. The 2nd floor is for the kids in the family and guests with 6 bedrooms (5 with ensuite, 3 piece baths) and additional bathroom with full tub shower combo. Top level is a fully self contained 2 bedroom units for mom and dad with views of Jessie lake, full kitchen with island, laundry, 3rd level patio and two bathrooms with tubs and in floor heat. Previous owner had run this as a successful owner occupied bed and breakfast in the past, but now this property is ready for its new owners! This property comes as pictured with furnishings included- Ready to move in or ready to start making money. (id:50955)
RE/MAX Bonnyville Realty
10340 108 Ave
Westlock, Alberta
A bright ,large eat in kitchen with plenty of counter space , white cabinets and a very enjoyable space. Numerous upgrades over the years, vinyl windows, shingles, siding, flooring, trim, paint, sump pump & more. The 3 sunroom attaches house to garage and offers a wonderful space for 3 season enjoyment and no snow to shovel to access garage. 3bdrms up & 1 down. Large family room makes for additional space for kids. Large laundry. Home features air conditioning and air purifier. The double garage offers ample parking, insulated, sheeted & painted inside. Plenty of storage with 2 backyard sheds. Quiet street close to playgrounds, schools, swimming pool and more. Move in ready. (id:50955)
Royal LePage Town & Country Realty
#302 4318 50 Av
Bonnyville Town, Alberta
Live an easy life in this condo! This 3 bedroom 2 bath condo is just under 1100 sq ft and is situated in a 6-unit condo building that is walking distance to grocery stores and downtown Bonnyville. Open living area with laminate floors, large kitchen, and living area with full patio doors to your West facing deck. Master bedroom features walk in closet and full ensuite, 2 other bedrooms and in suite stacking laundry machines make this a comfortable for a small family. (id:50955)
RE/MAX Bonnyville Realty
192 Starling Wy
Fort Saskatchewan, Alberta
Welcome to this stunning custom built home by Valencia homes and is located in the heart of South Fort. This home offers over 1540+ sq ft of living space. The open concept main floor has a massive living room that is open to the kitchen and nook area. The second level features a total of 3 bedrooms , 2 full baths and a upper floor laundry. The unspoiled basement has a side separate entrance that is perfect for a future income suite. The home is located Close to all amenities. This home is now move in ready! (id:50955)
Royal LePage Arteam Realty
339 Bridgeport Place
Leduc, Alberta
Located in one of the best family friendly neighbourhoods in Leduc. This 2-story custom walkout has all the bells and whistles including a walkout separate entrance legal basement suite. Beautifully planned main boasts a home chefs dream. The hand scraped engineered hardwood floors and porcelain tile create a warm atmosphere. Upstairs you will be drawn to a magnificent Master Bedroom with a full 5-piece ensuite. There is upstairs laundry and large bonus room. The walkout basement is a quiet legal suite equipped with a full set of appliances and separate laundry room This separate entrance will appeal to potential investors and families. Upgrades include Electric Heated Floor Tile, Hand Scraped Engineered Hardwood floors, Maple cabinets, Granite countertops, a very large walkthrough pantry, wide staircases, Air Conditioning, Gas Line to the deck, Heated Garage and Vaulted Ceilings. 220 power in garage (id:50955)
Exp Realty
10,12,14,16 Kiwyck Li
Spruce Grove, Alberta
Opportunity to acquire a premier 8-unit purpose-built rental project by Milestone Builder Group, nestled in the luxurious and rapidly growing community of Fenwyck in Spruce Grove. This unique development includes four, two-story detached homes, each with a double attached front garage and individually legally suited basement. Designed with a strategic layout , this project is a valuable addition to any owner portfolio. Plus, with the advantage of CMHC financing, this high-caliber opportunity is perfect for discerning owners. Photos are representative. (id:50955)
Bode
#437 400 Palisades Wy
Sherwood Park, Alberta
This condo is located on the top floor in Palisades on the Park and is situated in an 18+ adult building. It features a very open floor plan, a kitchen with ample cupboard and counter space, and a living room with a corner gas burning fireplace, creating a comfortable and homey atmosphere. Access to your balcony from the patio door adds a touch of luxury. The primary bedroom has a walk-through closet and a four-piece ensuite, and the unit also includes a second bedroom, a four-piece bathroom, a laundry area, and a den. Additionally, it comes with a titled underground parking stall along with a storage locker. The building offers amenities such as an exercise room, sauna, steam room, theatre room, guest suite, and car wash. It is centrally located in Centennial Village and is within walking distance to Millennium Place Rec Centre and other essential amenities. (id:50955)
RE/MAX Elite
5129 58 Av
Elk Point, Alberta
Welcome to this 1198 sqft split entry home in Elk Point that is move in ready and sure to please. With 5 bedrooms and 3 baths there is room for everyone. The bright open concept kitchen and dining area can accommodate a growing family and the back door leads to the 2 tired deck and immaculate back yard. On the main floor is 2 bedrooms and 2 baths and the fully finished basement boasts a family room, 3 bedrooms, a 3pc bath and a large laundry/utility room with tons of room for storage. The double attached garage has attached shelving and a work shop area that makes it very functional. The back yard is fully fenced and is complete with a sheltered fire pit area, tent garage and an above ground swimming pool!! Recent upgraded include flooring, siding and exterior doors, garage door, appliances, bathroom reno's and some windows. Nothing to do but move in !! (id:50955)
Property Plus Realty Ltd.
4818 45 Av
St. Paul Town, Alberta
Ideal for First-Time Buyers and Small Families Welcome to this adorable 1.5-story starter home, offering the perfect blend of charm, comfort, and convenience. Situated in a prime location close to all the local recreation facilities, this home is ideal for first-time buyers or small families looking to settle into a welcoming community. This cute home features a cozy and functional 1.5-story layout, offering a comfortable living space with plenty of character. (id:50955)
Century 21 Poirier Real Estate
3350 Calling Lake Dr
Calling Lake, Alberta
This impressive 0.85-acre (37m x 91m) serviced RC1 lot in Calling Lake, AB offers an ideal location for either a permanent residence or a recreational retreat. Situated just minutes from Ben Auger Memorial Park, a boat launch, beach area, shopping amenities, gas station, and Calling Lake School, this property combines convenience with a serene setting. The lot has been cleared of trees, providing a ready-to-build canvas for your new home or getaway. Please note that while gas and power services are available, they will need to be reconnected. (id:50955)
Maxwell Challenge Realty
5020 44 St
Drayton Valley, Alberta
Beautiful 522 sq. meter residential lot on 50th avenue and 44th street, close to schools and parks. Being in one of Drayton Valleys mature neighborhoods it contains some beautiful trees for potential privacy or character. This lot can accommodate a single family home or duplex. (id:50955)
Century 21 Hi-Point Realty Ltd
4611 52 Ave
Warburg, Alberta
Lot located in The Village of Warburg. Paved front street and back lane access. (id:50955)
RE/MAX Real Estate
25 Woodbend Cr
Warburg, Alberta
Vacant Residential Lot located in The Village of Warburg. Municipal Services at property line. (id:50955)
RE/MAX Real Estate
23 Woodbend Cr
Warburg, Alberta
Vacant Residential Lot located in The Village of Warburg. Municipal Services at property line. (id:50955)
RE/MAX Real Estate
6 Hidden Valley Close
Rocky Mountain House, Alberta
Building your dream home in the pristine Cougar Ridge Estates on a lot next to a green space that gives you the availability to design and develop a home with a walk-out basement on 3.63 acres. This building lot is a simple choice with endless access to the west country; walking trails and ten minutes from the Town of Rocky Mountain House with the bonus of only 4 minutes to Cow lake, will make you feel like your are living an endless holiday. Paved roads, serviced with power, natural gas, telephone line at the property line . Dry fire hydrant at the water reservoir across the street. Sellers financing will be considered. (id:50955)
Royal LePage Tamarack Trail Realty
69 Penn Pl
Spruce Grove, Alberta
4 Bedroom home ready for QUICK POSSESSION in the sought after area of Prescott; BRAND NEW luxury Two-Story home featuring many designer details w/9'ceilings on main, TRIPLE PANE windows, designer light fixtures, upgraded large format tiles & quartz counters throughout. Open concept main flr living space is bright & welcoming, highlighted by a well-designed south facing kitchen/dining area complete w/island, generous sized pantry w/an abundance of flr/ceiling cabinetry. Expansive living room is perfect for seamless entertaining & features a custom built entertainment center with E-fireplace. Upstairs offers 4 beds, full bath, laundry closet & a generous sized bonus room. Master suite complete w/walk in closet w/custom shelving & 5pce ensuite w/glass surround shower. Attached double garage & south facing rear backyard. Prime location close to schools, Jubilee park, & many essential shopping amenities just minutes away. (id:50955)
Royal LePage Noralta Real Estate
71 Penn Pl
Spruce Grove, Alberta
Discover COMFORT & LUXURY within the family friendly neighborhood of Prescott; one of Spruce Grove's premier communities. BRAND NEW luxury Two-Storey 3bed|3bath designer home complete with den/home office & upper level Bonus room. Offering over 2200sqft of living space featuring a luxurious open concept main flr w/9' ceilings showcasing a modern matte white/black walnut kitchen/dining area w/walk thru pantry, quartz cntrs & flr/ceiling cabintets. Spacious great room w/18' tall ceilings, massive windows & large scale custom tile surround E-fireplace. Wrought iron railing staircase to upper level w/all 3 beds, full bath, BONUS rm w/vaulted ceilings & laundry rm w/sink. Dual entrance laundry connecting to Master suite w/walk thru closet & 5 pce ensuite w/Flr/ceiling tiling. Upgraded to large format tiling throughout home, custom lighting fixtures, TRIPLE pane windows & on demand H.W.T. Oversized DBL garage w/floor drain & 8' tall garage door. Side entrance door for house/garage. Rear south facing backyard. (id:50955)
Royal LePage Noralta Real Estate
10206 92a Av
Morinville, Alberta
Located in Westwinds, A premium build by Dynasty Builders, backing the pond. This brand new 1762 sqft 2 storey walk out with oversized double attached garage is absolutely stunning. Main level complete with Luxury vinyl plank throughout. Gorgeous kitchen features beautiful cabinetry, quartz counters, centre island and pantry. Spacious dining area leading out to the deck overlooking the beautiful pond. Enjoy the cozy living room while sitting by the warm fireplace, the perfect space to relax or entertain. Powder room and mudroom with built-in lockers and bench complete the main level. Upstairs features 3 bedrooms, 4-piece bath and laundry. Large primary bedroom offers a gorgeous 5-piece ensuite with double sinks and walk-in closet with custom built-in shelving. The unfinished basement awaits your personal touch. Walkout to the oversized patio, perfect for gatherings or just sitting around and enjoying those beautiful summer days. Dynasty builds to the highest standard with nothing but top quality finishes. (id:50955)
RE/MAX River City
4201 Hees Court Co
Athabasca Town, Alberta
An amazing house in a beautiful neighborhood! Nestled in Hees Estate, this house is perfect for a growing family or anyone looking to grow! This 3 bed, 3 bath home provides the space needed to host family and friends. This house is located only 5 minutes away from all that Athabasca Town has to offer, without the hustle and bustle of downtown. Behind the 2 engineered walls, there are 15 fruit trees and shrubs watered by a drip irrigation system. Numerous perennials and flowering plants surround a feature waterfall. Interlocking bricks beautify the back yard. A storage shed and parking place for an RV is convenient. In the kitchen is a huge island topped by exquisite granite and surrounded by quality cabinets. Real hardwood, tile and carpet finish the floors. Good quality blinds are on most of the windows. Don't miss out on this desirable piece of Real Estate. (id:50955)
RE/MAX Excellence
5120 55 Av
Tofield, Alberta
Substantially Upgraded! Cozy & Quaint! 2 bedroom, 1 bathroom bungalow on a 50' x 140' lot! Main floor features: open living & dining area, 2 spacious bedrooms, 4pc bathroom, kitchen with breakfast nook, and laundry with rear access to your wrap around deck. Backyard is landscaped with mature trees, large lawn area, storage shed, and wood shed. Great potential for the first time buyer or investor! A must see !!! (id:50955)
Maxwell Devonshire Realty
422 Lakewood Wy
Cold Lake, Alberta
Lakewood Estates has this impressive new home in the works.. 5 bedrooms/3 bathrooms with attached heated oversized double garage. Situated on a cul-de-sac with a quick 10 min walk to the waters of Cold Lake. Spacious front entrance with vinyl plank flooring throughout. Bordeleau kitchen cabinets, stone counters, middle island, soft close drawers, gas stove hook up and stainless steel appliances included. MAIN FLOOR laundry, 2 bedrooms and a 4 piece bathroom(stone counters) complete the main area. The primary bedroom sits above the garage and is separated from the main level. The ensuite boasts heated floors, his and her sinks, tiled shower and an inviting soaker tub. Basement is fully finished with heated floors, 2 bedrooms, HUGE family room and a 4pc bathroom. Fully fenced yard with sod front and back. Exterior has vinyl siding and stone accents. 10 year Progressive New Home warranty. Photos are an example only. (id:50955)
Royal LePage Northern Lights Realty
424 Lakewood Wy
Cold Lake, Alberta
NEW home with 5 bedrooms and 3 bathrooms in the prime location of Lakewood Estates! Completely finished from top to bottom, heated triple garage(29X24), sod front and back and pressure treated fence to top it all off. Situated on a cul-de-sac with a quick 10 min walk to the waters of Cold Lake. Spacious front entrance with vinyl plank flooring throughout. Bordeleau kitchen cabinets, stone counters, middle island, large corner pantry, soft close drawers, gas stove hook up and stainless steel appliances included. 2 bedrooms and a 4 piece bathroom complete the main area. The primary bedroom sits above the garage and is separated from the main level. The ensuite boasts heated floors, his and her sinks, tiled shower and an inviting soaker tub. Basement is fully finished with heated floors, 2 bedrooms, HUGE family room and a 4pc bathroom. 10 year Progressive New Home warranty.Photos are an example only. (id:50955)
Royal LePage Northern Lights Realty

