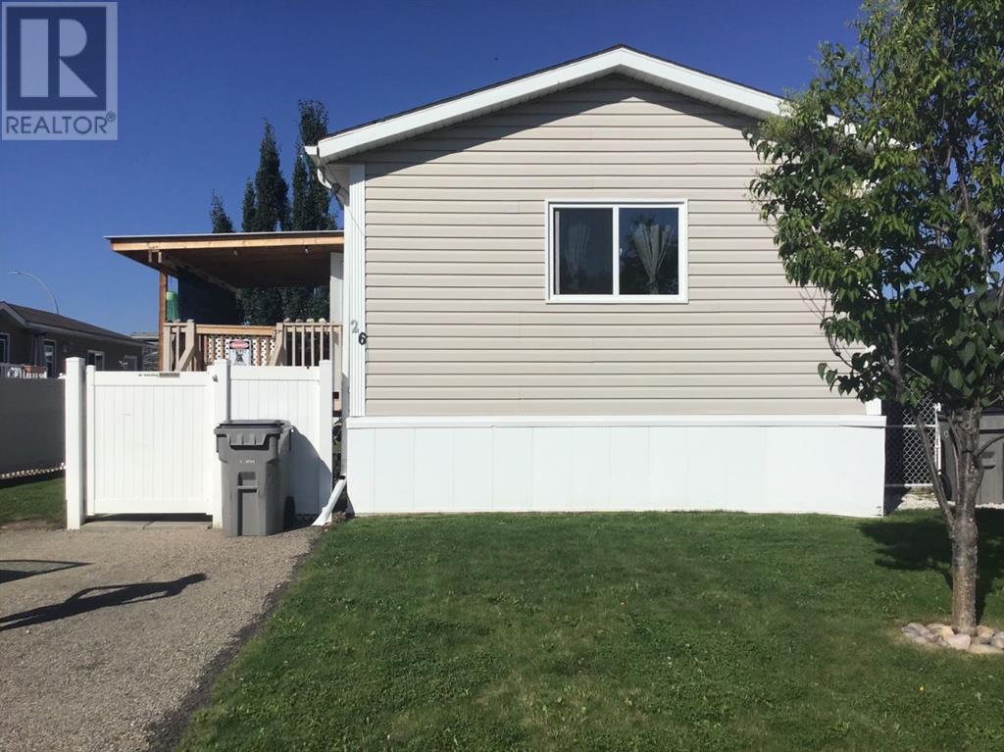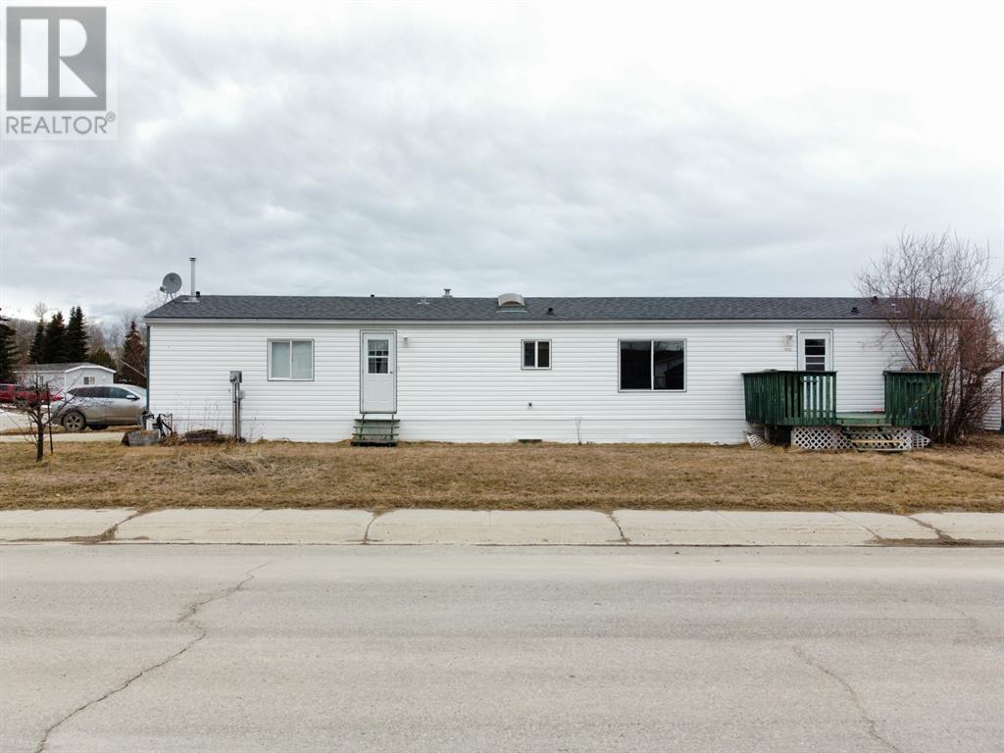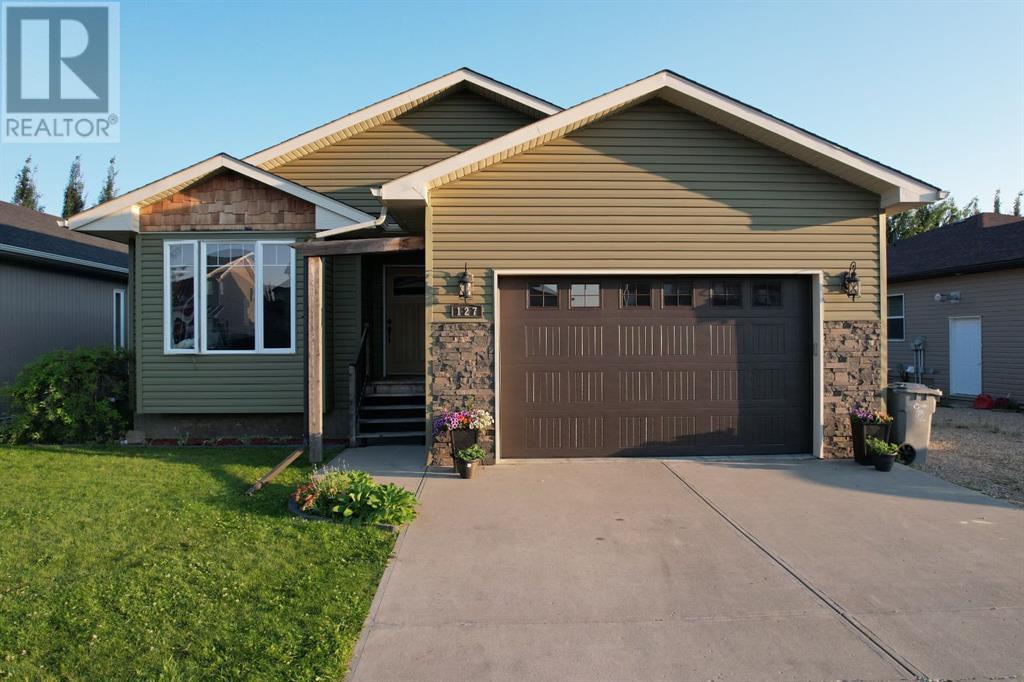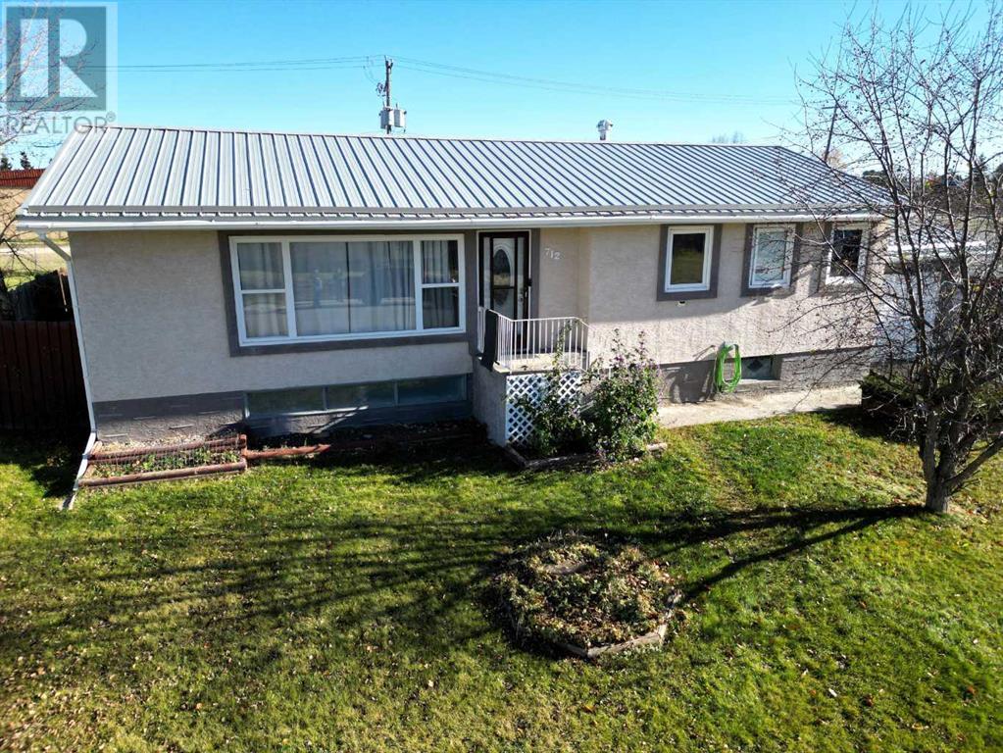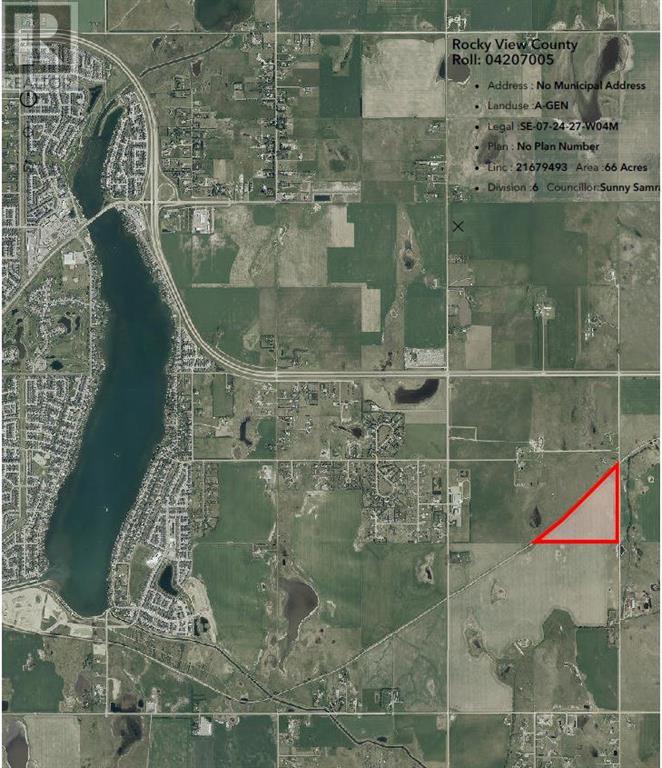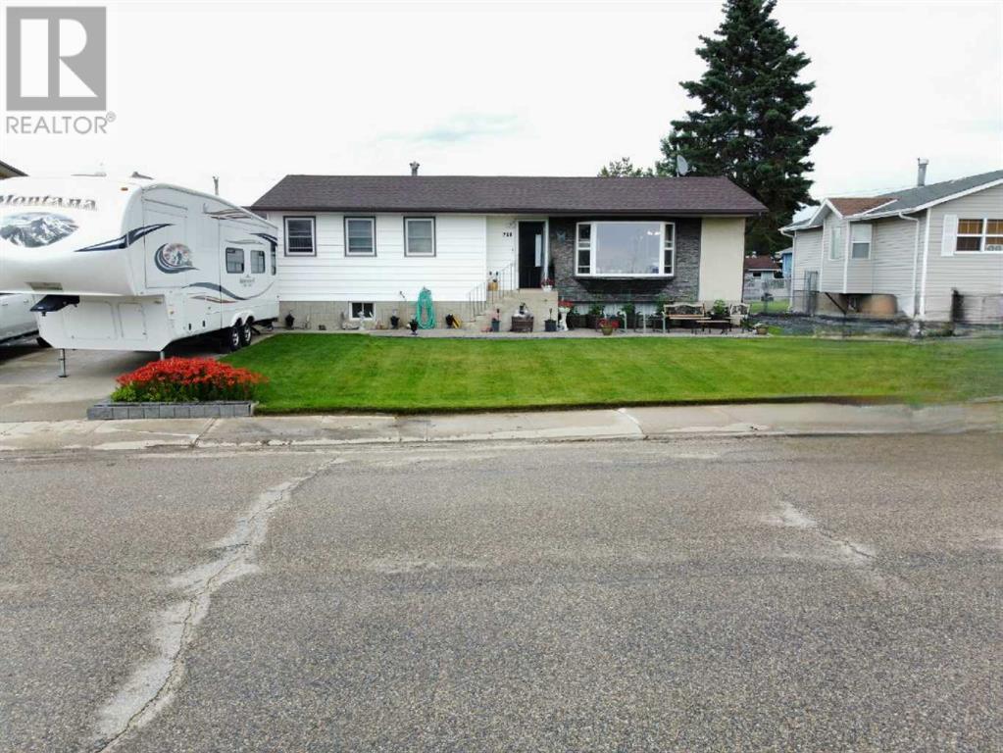3335 35 Street
Whitecourt, Alberta
The middle Bay of the Fastenal building is now available for Lease. The main floor offers 2,000 sq.ft. of shop space with a 16' OH door, 2,200 sq.ft. of office space for Reception aea, 3 large offices, bathroom, Conference Room and Lunch Room. The Mezzanine area is 1,200 sq.ft. and has 5 large offices and a very large storage room. Located close to Highway 43 right behind the Kanata Hotel for easy access. (id:50955)
RE/MAX Advantage (Whitecourt)
1529 54 Street W
Edson, Alberta
Welcome to this stunning four bedroom, two bathroom home in the desirable Tiffin area of Edson. Situated at 1529 54th St, this one and a half story home boasts vaulted ceilings and a finished basement with the potential to add a bathroom (all plumbing ready), perfect for a growing family.The main level features a cozy living room with a gas fireplace and brick arches, creating a warm and inviting atmosphere. The spacious kitchen offers plenty of cabinet and counter space, making meal prep a breeze. Upstairs, you'll find a luxurious four piece bathroom with a jetted tub for relaxing after a long day.Outside, a brand new deck was built in the spring of 2023, ideal for al fresco dining or entertaining guests. The fully fenced yard provides a safe space for children and pets to play. This home is located in a friendly and family-oriented neighborhood, close to schools and walking trails.Don't miss out on the opportunity to make this house your home. (id:50955)
Century 21 Twin Realty
54001 Range Road 162
Rural Yellowhead County, Alberta
Welcome to this 143.53 acre estate featuring a luxurious 6415 sq ft home that embodies elegance and comfort. As you step inside, the grandeur of this home becomes apparent right in the entryway with high ceilings, an oversized front door and large chandelier. Moving into the living area you will see the beautiful 2 sided fireplace and beyond it a wall of windows covers the entire back wall to enjoy the gorgeous scenery. Enjoy gathering with friends and family in this space which is open to the well appointed kitchen. It features granite countertops, a Jennair gas range with hood fan, custom cabinetry, walk through pantry, eating area and is open to the bright and inviting formal dining room. It is the perfect space for culinary enthusiasts to create master piece meals. With 4 spacious bedrooms there is an abundance of space to accommodate a growing family and offers ample room for relaxation and privacy. The primary suite exudes opulence with it's generous layout, grand walk in closet and lavish ensuite which features a free standing tub, separate shower, water closet and 2 separate vanities. All 4 bathrooms feature high end finishes, elevating the overall esthetic and providing an exceptional level of sophistication. The steam shower in the basement bathroom provides a spa-like retreat. The lower level has custom stair lighting, infloor heat and is finished. Downstairs features an entire wall covered in beautiful rock, including the gas fireplace wall, a very spacious family room (with a gaming area, exercise area and entertainment area), an office, a separate exercise room, a large bathroom (with steam shower)and the fourth bedroom. It is bright and open. There is also a utility room and a storage area that could be a panic room if so desired. Alongside all these impressive features, this property also includes hardwood and tile flooring throughout the main with carpeting in the basement for those cozy movie nights! The triple car garage has in floor heat and pr ovides ample space for vehicles and storage. The parking pad, as well as the walk way and front stairs, are all exposed aggregate and there is a massive deck off the back of the home that is partially covered for all season enjoyment. Outside there are 143.53 acres of high, dry, usable land. The property is partially fenced, has beautiful lawns, Cadomin crush on the long, winding driveway and features a small pond in the north east corner. This is an exceptional property that offers a peaceful retreat from the hustle and bustle of daily life and provides an idyllic setting for those seeking tranquility and outdoor adventure. Come experience the grandeur of this extraordinary home first hand. (id:50955)
Royal LePage Edson Real Estate
8 Industrial Place
Canmore, Alberta
This investment property is centrally located on the valley floor in Canmore with close proximity to the Canmore Rec Centre and Canmore Golf & Curling Club. This property gets ample exposer to both foot and car traffic being located on the corn of Industrial Place and 8th Ave. The land foot print is 3/4 acres and there is a steel frame improvement with a foot print of 6000SF with additional mezzanine space. Zoning by the Town of Canmore for this property is the Transition Industrial District ( TDI ) meaning that there are multiple avenues for future development. Vendor lease back is an option for this sale. (id:50955)
Royal LePage Solutions
705 8 Street
Fox Creek, Alberta
This bungalow on a massive corner lot is all about LOCATION, being within a block from the Marnevic playground and the BMX bike park and only a short 2 block walk to the school makes it ideal for growing families. As you enter the house, you are greeted with a nice and bright sunken living room from windows that are almost floor to ceiling. The dining room has hardwood flooring which extends into the kitchen and down the hallway. The kitchen has nice oak cabinets, and plenty of them. There is also another big window allowing you to watch the children play in the backyard. All three bedrooms have had new laminate flooring installed. The primary bedroom features a 2-piece ensuite with linen closet, and a large walk-in closet with adjustable organizers. The entire main floor was recently painted in a nice neutral color palate that will go with almost any décor choices. Heading downstairs you’ll find a nice mudroom area off the side-door. Downstairs there is a nice sized family room, 3-pce bathroom and a den/office space. There is a substantial laundry room, and a great unfinished space with unlimited potential. Outside there is a large stone patio in the backyard, as well as a 12 ft x 38 ft shed for all your storage needs, that has a tilt-up door on the end for access with your larger items. RV/Boat/ATV access/storage into the backyard has been made easy with a reinforced 16 ft gate. The heated oversized single garage will be a nice place to park the car in the winter months and the four-car driveway allows for plenty of parking as well. Come check out this house, you wont be disappointed. (id:50955)
Exit Realty Results
607 7 Avenue
Fox Creek, Alberta
**Charming 3-Bedroom Home with Spacious Yard and Fruit Trees**This lovely 3-bedroom home offers a perfect blend of comfort and convenience. The main floor features a bright and airy living room that seamlessly flows into the dining area, ideal for family gatherings. The kitchen, equipped with ample counter space, includes a cozy breakfast table area, perfect for morning meals. You’ll find a 4-piece bathroom on the main floor, with a convenient linen closet located just across from it. The backdoor entry includes built-in shelving, offering additional storage space.Downstairs, the full basement is partially finished, providing additional living space, and includes a utility room and a 3-piece bathroom. A new hot water tank was installed in July 2020, ensuring reliable hot water for years to come.The large backyard is a true oasis, boasting a variety of fruit trees including apple, pin cherries, choke cherries, and raspberries, along with other mature trees. A spacious private seating area just outside the back door is perfect for outdoor relaxation and entertaining.The property also includes a single-car garage and a large driveway, offering ample parking space. This home is a perfect retreat for those who appreciate nature and the comforts of a well-maintained home. (id:50955)
Exit Realty Results
26 Gunderson Drive
Whitecourt, Alberta
NO LOT RENT HERE! Come view this lovely 2010 manufactured home located at 26 Gunderson Drive in Whitecourt. This home is 1368 sf with 3 spacious bedrooms and 2 Full bathrooms. The Primary suite has a jacuzzi tub and a spacious walk in Closet. This is a great family home with modern colors and is quite inviting. The Kitchen has good cupboard and counter space with a walk in pantry, and newer appliances. The 18 x 76 layout is open and modern and provides a comfortable living environment. This home comes with 6 appliances, a shed, a covered deck, and lean to for great storage. The yard and shed add to the overall appeal, making it a great option for anyone looking for a home with both space and functionality. The biggest Plus is NO LOT rent. You own your own land. There is a nice fenced yard with privacy slats and also two paved parking stalls. (id:50955)
RE/MAX Advantage (Whitecourt)
902 4 Avenue
Fox Creek, Alberta
Welcome to your beautiful 1994 Winalta Model 104 manufactured home! This spacious home features a generous 70 X 16 floor plan and offers a comfortable and convenient living space.As you enter the home, you’ll be greeted by a large living room that provides ample space for relaxation and entertainment. The semi open concept design allows for easy flow between the living room, dining area, and kitchen, creating a welcoming and functional layout.The home features three bedrooms, including a spacious primary bedroom with a walk-in closet and ensuite bathroom. The ensuite bathroom offers added privacy and convenience. The walk-in closet provides ample storage space for your belongings, keeping your primary bedroom organized and clutter-free.The home comes fully furnished, offering a turnkey living experience. The furniture complements the interior, providing all the comforts of home for you to enjoy right away.The well-appointed kitchen is equipped with modern appliances, making meal preparation a breeze. The dining area is a perfect spot for enjoying meals with loved ones, and the large corner lot provides plenty of outdoor space for outdoor activities, gardening, or simply enjoying the fresh air.The location of this home is also convenient, with the school and golf course in close proximity, providing easy access to recreational activities and amenities.This 1994 Winalta Model 104 manufactured home offers a comfortable and convenient living space, complete with furniture and a large corner lot. Don’t miss the opportunity to make this house your new home and enjoy the comforts of modern living! (id:50955)
Exit Realty Results
127 Wellwood Drive
Whitecourt, Alberta
Welcome to 127 Wellwood Drive, a beautifully designed 1,450 square-foot bungalow that offers a perfect blend of modern comfort and family-friendly features. Built in 2013, this home is situated on a good size lot and boasts a well-thought-out layout ideal for families of all sizes. This lovely home includes 5 bedrooms & 3 bathrooms. 3 bedrooms up and 2 down but room to make a 6th bedroom in the basement if needed. The kitchen is a chef’s delight, complete with stunning stone countertops and soft-close cabinets, island and pantry making meal preparation a joy. The living room is spacious with a gas fireplace for those chilly evenings. Open concept and oh so functional. Additional highlights include solid wood doors, a convenient main floor laundry room, and good storage options throughout the home. The master suite is a good size that features a spacious walk-in closet, and a very nice ensuite. The basement is completely developed. Here you will find the 3rd bathroom. a large games room and a nice cozy family room and of course those 2 additional bedrooms. The property features a fenced backyard, perfect for children and pets to play safely, a large deck with patio doors The front-attached double heated garage measures 21 x 22 feet, providing comfort during the colder months. Additionally, there is RV parking available, making this home ideal. This home comes complete with all appliances, window coverings, and a central vacuum system, making it move-in ready for the new owners. Located in a family-friendly neighborhood, this home is close to local amenities, parks, and schools, ensuring convenience and a sense of community. This Modern bungalow at 127 Wellwood Drive is not just a house; it's a wonderful family home designed for comfort and enjoyment. This home boast of over 2800 sf of quality living space. (id:50955)
RE/MAX Advantage (Whitecourt)
2, 810 56 Street
Edson, Alberta
This extensively upgraded mobile home located in Sunset Mobile Home Park is looking for a new family to call it home. Enter through the addition which provides an additional 295 sq. ft. of living space and hosts a spacious entrance/storage area with room for all your gear, a huge bonus room perfect for a family room, extra bedroom or an office. Step up into the main living area (884 sq. ft.) that features a massive living room, eat in kitchen, laundry/utility room, large primary bedroom and a 2nd bedroom (formerly 2 bedrooms) and a 4-piece bathroom. Upgrades include a peaked metal roof (2017), vinyl windows, insulation, siding, skirting with access panels, subfloor, sewer, water and gas lines (2017), electrical panel and wiring (2017), gas water heater (2022), furnace (2023), kitchen cabinets with pull out drawers in the pantry, counters, appliances, drywall throughout, flooring, front porch, patio and fencing. This home just needs some finishing touches like paint, interior doors and trim. You’ll enjoy outdoor living on the private 12’ x 24’ patio and there’s a large fully fenced yard for the kids and pets. The 2 sheds (1 is insulated) provide lots of storage space and there’s a metal gate for yard access. This home is located in a cul-de-sac on one of the best and largest lots in the park and backs onto a green space. Lots of space for parking out front and great neighbours. Quick possession is available. (id:50955)
Royal LePage Edson Real Estate
311, 5317 5 Avenue
Edson, Alberta
Investment Opportunity! This well maintained 2 bedroom unit is on the third floor of Cedar Glen Condos. Galley style kitchen with upgraded fridge and stove and built in dishwasher, spacious dining and living area with patio doors out to the balcony. Good sized bedrooms, the 4 piece bathroom has been updated and there's in-suite storage. Carpets and linoleum have recently been redone and the unit itself is in great shape. Common laundry room, parking lot with assigned stall and plug in, and visitor parking. Cedar Glen is conveniently located in the Evergreen neighbourhood of Edson, close to schools, parks, shopping and amenities. Unit is currently tenanted and professionally managed which makes this unit a stress free investment. (id:50955)
Royal LePage Edson Real Estate
34 Kaybob Mobile Home Park
Fox Creek, Alberta
You'll love the space of this four-bedroom mobile home. It has plenty to offer, a spacious living room, covered deck and fenced yard. Four bedrooms make this one unique. There is a shed in the yard for a little extra storage. It’s great location close to downtown and a short walk to the recreation center. This home makes a great starter home or investment property. This is located in a mobile home park with lot rent being $500/month, this includes sewer, water and garbage disposal. (id:50955)
Exit Realty Results
4902 49 Street
Athabasca, Alberta
Looking for an investment property with a great return. Located on the corner of 49th and 49th in beautiful Athabasca, Alberta this property has been updated and very well maintained. The street level has 2 leased spaces, one to a busy hair salon and the other to a thriving esthetics studio. Both units have been updated nicely. The concrete basement is unfinished and can be used for extra storage. The stairway to the top floor is wide and leads to 3 private one bedroom suites. This level as totally renovated and all suites have stainless steel appliances, laminate and ceramic floors and newer windows. Shared coin operated laundry completes this level. Currently 2 suites are operating as Airbnb rentals and the third has an anchor tenant. (id:50955)
Royal LePage County Realty
712 3 Avenue
Fox Creek, Alberta
This charming 4-bedroom, 2-bath bungalow boasts a durable metal roof and is perfect for families. The open living and dining room lead to a well-appointed kitchen with stainless appliances, including a fridge, stove, and dishwasher. For clean, purified water, it features a water purification system.Upstairs, you’ll find 3 bedrooms and a 4-piece bathroom with tile flooring. The laminate flooring extends into the kitchen, which has laminate counters and a built-in hood fan. The spacious backyard backs onto a school field, offering ample outdoor space with a dog run, a greenhouse, and a large deck. Plus, there’s RV parkingIn the basement, there’s a recreational room, an office, a 3-piece bathroom, and a 4th bedroom. The extra-large utility/laundry room is perfect for handling household chores. The basement features carpet and linoleum, with a large storage area under the stairs.Enjoy cozy evenings with a firepit and wood that stays. This home is a wonderful blend of modern convenience and classic charm. (id:50955)
Exit Realty Results
Lot 7 654036 Range Road 222
Rural Athabasca County, Alberta
Looking for a quiet country getaway? Minutes from town and amenities, and only a short drive to numerous lakes and endless crown land. POWER, NATURAL GAS and TOWN WATER are already at the property line. You won't find a more affordable opportunity to build a home in the country. Designed to live harmoniously with nature, majority of the subdivision remains heavily treed to provide a private country experience. To truly appreciate this beautiful and quiet subdivision, be sure to experience the trail system that borders the valley. The lookout platform is a great place to take in the amazing views of the valley. And if you're lucky... you might even see some bison grazing the pasture below. Subdivision is partially fenced. (id:50955)
3% Realty Progress
602 6 Avenue
Fox Creek, Alberta
This maybe a great starting home opportunity for you. Located in a quieter part of the town of Fox Creek . This home has lots to offer with three bedrooms on the main floor, galley kitchen, dining room and and a large bright living room. Its huge fenced backyard which is great for kids and also entertaining with family and friends. The lower level of this bungalow is fully developed with bedroom, office, bathroom and laundry plus a large family room. For the kids within walking distance of the school and all you golfers just minutes from the golf course and rec. center. Words do nothing , this is a must see. (id:50955)
Century 21 Northern Realty
4933 Dahl Drive
Whitecourt, Alberta
Prime downtown location with highway exposure. Dahl Drive and 49 Ave. Ideal for a strip mall, grocery chain, fast food, Motel service station or car dealership. Serviced to west end of property. (id:50955)
RE/MAX Advantage (Whitecourt)
Range Rd 275
Rural Rocky View County, Alberta
Exceptional PROPERTY FOR FUTURE DEVELOPMENT (subject to approvals) with a mountain view. There is IDEAL ACCESS to this property: 1 kilometer south of the TransCanada Highway, 2km from Chestermere Airport, and adjacent to a CN railway. To the west 1km is Chestermere High School, the City of Chestermere is 3km, and Calgary is 11 km away. UTILITIES ARE CLOSE by this property. This slow-rolling land is cleared and being farmed. There are current and past subdivision plans for the properties to the north and south. The Future Home of Dehavilland Field airport is just 11km east. (id:50955)
RE/MAX First
19 Davio Place
Whitecourt, Alberta
If you are looking to build equity, this is the one. Bring your skills. The flooring has been removed from this home. Open floor plan with large windows. Primary Bedroom has a nice ensuite and walk in closet. The deck is not safe, please be careful when you enter. Available for a quick possession. To be sold as is where is. (id:50955)
Royal LePage Modern Realty
45 Lancaster Drive
Claresholm, Alberta
INDUSTRIAL/COMMERCIAL/HOBBY AVIATION LOTS right next to the Airport TAXIWAY located at the CLARESHOLM AIRPORT. The Airport is serviced by a 900-METER MAIN RUNWAY (with lighting) and 900-METER CROSS-STRIP runway. 40 flights daily, currently a REGISTERED AERODOME. Over $2 MILLION OF RECENT INVESTMENTS have been made to the airport incl: NEW ASPHALT TOPCOAT recently applied to MAIN RUNWAY, new LIGHTING, TIE-DOWN area, EMERGENCY CROSS STRIP, drainage improvements & more! All LOTS SERVICED TO THE PROPERTY LINE, and the developer would be responsible for all utility connections & construction of access to the municipal road and taxiway. The 0.25 of an ACRE lot is BIG enough to add your HANGAR or COMMERCIAL BAY as long as it has an aircraft hangar door located on the taxiway side of the structure. A restrictive covenant outlining the architectural requirements and land uses is attached to the title of the lands (see supplements). Vendor prepared to hold lot for 6 months with a $5000 deposit while you request approval for building commitments WITH a FIRM SALE. Once POSSESSION is finalized, the developer must build within a 2-year period. PURCHASER to pave onto taxiway. The MD of Willow Creek has among the LOWEST TAX RATES IN SOUTHERN ALBERTA and property taxes are dependent upon the size of the structure and amenities. NO AIRPORT USER FEES = NO BRAINER!! The airport is located only MINUTES from CLARESHOLM and is located conveniently an HOUR SOUTH OF CALGARY or 45 mins FROM LETHBRIDGE. LOT SIZE is 100 X 107 feet. The GST will be applicable on the Sale Price. This investment offers GREAT Value & TONS of potential for FUTURE EXPANSION. Please call your AGENT for an INFORMATION PACKAGE & see supplements for more info. (id:50955)
RE/MAX House Of Real Estate
37 Lancaster Drive
Claresholm, Alberta
INDUSTRIAL/COMMERCIAL/HOBBY AVIATION LOTS right next to the Airport TAXIWAY located at the CLARESHOLM AIRPORT. The Airport is serviced by a 900-METER MAIN RUNWAY (with lighting) and 900-METER CROSS-STRIP runway. 40 flights daily, currently a REGISTERED AERODOME. Over $2 MILLION OF RECENT INVESTMENTS have been made to the airport incl: NEW ASPHALT TOPCOAT recently applied to MAIN RUNWAY, new LIGHTING, TIE-DOWN area, EMERGENCY CROSS STRIP, drainage improvements & more! All LOTS SERVICED TO THE PROPERTY LINE, and the developer would be responsible for all utility connections & construction of access to the municipal road and taxiway. The 0.25 of an ACRE lot is BIG enough to add your HANGAR or COMMERCIAL BAY as long as it has an aircraft hangar door located on the taxiway side of the structure. A restrictive covenant outlining the architectural requirements and land uses is attached to the title of the lands (see supplements). Vendor prepared to hold lot for 6 months with a $5000 deposit while you request approval for building commitments WITH a FIRM SALE. Once POSSESSION is finalized, the developer must build within a 2-year period. PURCHASER to pave onto taxiway. The MD of Willow Creek has among the LOWEST TAX RATES IN SOUTHERN ALBERTA and property taxes are dependent upon the size of the structure and amenities. NO AIRPORT USER FEES = NO BRAINER!! The airport is located only MINUTES from CLARESHOLM and is located conveniently an HOUR SOUTH OF CALGARY or 45 mins FROM LETHBRIDGE. LOT SIZE is 100 X 107 feet. The GST will be applicable on the Sale Price. This investment offers GREAT Value & TONS of potential for FUTURE EXPANSION. Please call your AGENT for an INFORMATION PACKAGE & see supplements for more info. (id:50955)
RE/MAX House Of Real Estate
109 Dennis Street
Aldersyde, Alberta
If you have been looking for Country Living - but still enjoy living in town - you need to check this home out. The House & Garage are 2 lots with 12,000 sq ft of space and a separate title for the vacant lot next door! Located on a quiet street in Aldersyde this home was fully renovated (down to the studs) between 2003 - 2008. This bungalow home has a dropped porch that allows access from both the front and back yards and provides ample space for the entire family to come in and take their shoes / coats off. The main level has an open kitchen / dining room with tons of pot lights. The custom kitchen includes solid maple cabinets that has great storage. The pantry has pull out shelves, there are 2 corner pull out lazy susans,an appliance garage and microwave cabinet and a drawer under the kitchen sink cabinets to store all the extra items without having to search behind everything. The kitchen is even hard wired with speakers so you can enjoy your tunes while you cook. The living room has wall to wall north facing windows and a full built in wall for display and TV / electronics. The primary bedroom is at the back of the house and the walk in closet includes built in cabinets and drawers as well as the laundry. There is a 5pce bathroom with a jetted tub, shower and built in cabinets on the vanity. Going to the lower level you have a large family room, flex room - that could be converted to a bedroom (window just needs to be enlarged to be egress). It is currently being used as an office / games room with a murphy bed (which stays!). There is a den off the family room (also could be made into a bedroom with an egress window) and a 3pc bathroom. This home has a boiler system that runs the in-floor heat for BOTH levels!! Stepping outside you have a concrete patio the entire length of the home and has a large section of it covered with lights. Great area to enjoy some shade and watch the kids / pets in the fully fenced and landscaped yard. There is a single detached g arage that is currently being used as a shed - it has an overhead door for the larger items and lots of shelves and cabinets for storing all the outdoor yard tools / seasonal items. The garage / workshop is one that needs to be seen in person to be appreciated. The front part is a triple garage with 10ft ceilings and 9ft doors - one is 9ft x 9ft - the other is 9ft x 16ft. In the garage area is hot / cold taps as well as a wash bay. The workshop has a 2pce bathroom, the mechanical room with boiler system (for the in-floor heating that runs 2 zones –for the garage / workshop) and lots of built in cabinets / shelving. There is a lean-to at the back for additional storage / parking. The lot next door is currently just part of the yard and has RV parking – but the options here are endless. This home is hooked up to Town of High River water and has a septic tank (1500 gal) and field. The main water line was updated 3 years ago. A property like this does not come up often - book your showing to see it today! (id:50955)
Century 21 Foothills Real Estate
716 6 Avenue
Fox Creek, Alberta
Welcome to this charming and beautifully maintained house. This lovely home features an inviting main floor with three bedrooms, providing ample space for rest and privacy. The 4-piece main bathroom offers convenience and comfort for the whole family. The living room is adorned with a bay window, allowing natural light to fill the space, creating a warm and welcoming ambiance. The dining room is perfect for hosting meals and gatherings with loved ones. Patio doors lead to a back deck, seamlessly connecting indoor and outdoor living and providing a relaxing space for outdoor entertainment. The kitchen is well-equipped with laminate counters, offering both style and durability. Throughout the main floor, you will find linoleum and laminate floors, adding a modern touch and making maintenance a breeze.The basement of this house is truly versatile. It features a large recreational room, providing endless possibilities for entertainment, hobbies, or simply unwinding. Stay cozy during colder months with the pellet stove, which adds warmth and ambiance to the space. An additional fourth bedroom offers versatility as a guest room, home office, or flex space to suit your needs. A convenient 3-piece bathroom in the basement ensures functionality and convenience. The large utility and laundry room offer ample space for storage and laundry needs, while the bonus storage room provides additional space to keep belongings organized and tidy. Continuing the aesthetic, the basement also features lino and laminate floors.Stepping outside, you’ll find a large back deck, perfect for hosting gatherings, barbecues, and enjoying outdoor dining. Additionally, a second deck positioned at the fence line captures abundant sunshine throughout the day, creating a tranquil space for relaxation. The property includes a garden shed measuring 21 FT x 8 FT, providing ample storage for gardening tools and equipment. A workshop measuring 16 FT x 12 FT offers a versatile space for hobbies or DIY pr ojects. With a single-car garage and a massive driveway, parking will never be an issue. The front brick patio area adds an elegant touch to the entrance, while the fully fenced property ensures privacy and security. The property is nicely landscaped with flower gardens, adding beauty and tranquility to the surroundings.Don’t miss the opportunity to make this wonderful house your home. See for yourself and experience the comfort, functionality, and serene atmosphere it offers. (id:50955)
Exit Realty Results
1176 Iron Ridge Avenue
Crossfield, Alberta
Welcome to our latest Exquisite Home in the tranquil city of Crossfield. Just 9 minutes north of Airdrie, 25 minutes from Calgary and 3 minutes off highway 2. This home consists of 3 bedrooms, 2.5 bathrooms with bespoke finishings such as white oak detail, shaker with plywood cabinet boxes, black exterior dual pane windows, high end lighting, natural gas fireplace feature, quartz countertops, Lvp flooring. Full finishes can be provided upon request or customized to your individual preferences. Additional features include a large WALKOUT lot, 9FT CEILINGS on all floors, separate entrance, completed landscaping, basement roughed in with plans included. Spend sunny afternoons in the towns parks and playgrounds such as Veterans peace park or checkout the Crossfield Farmers market, the annual demolition Derby, the Rodeo grounds. This rapidly growing town also has amenities such K-12 schools such as Crossfield elementary school and W.G. Murdoch School, which are just short walk away! Find your forever home in this beautiful serene town with connectivity and affordable prices, you'll wonder why you didn't move sooner! Home is estimated for completion in winter 2024. (id:50955)
RE/MAX Real Estate (Central)







