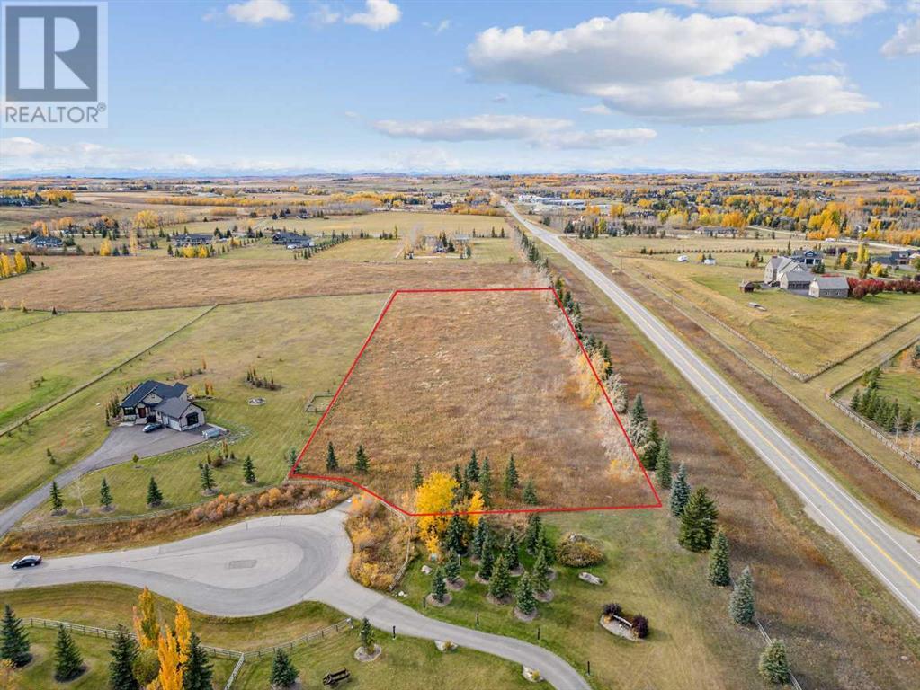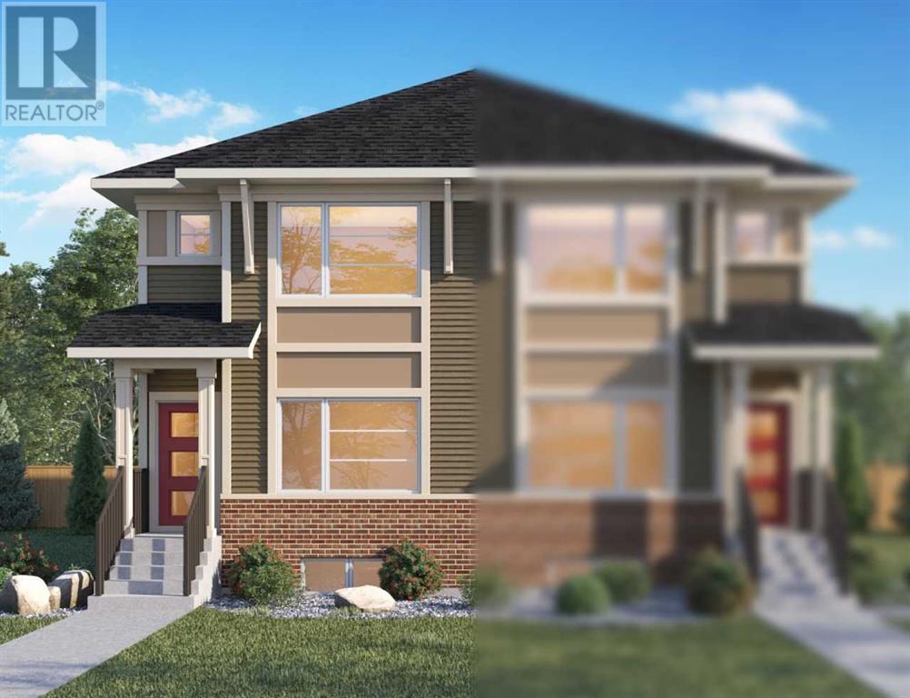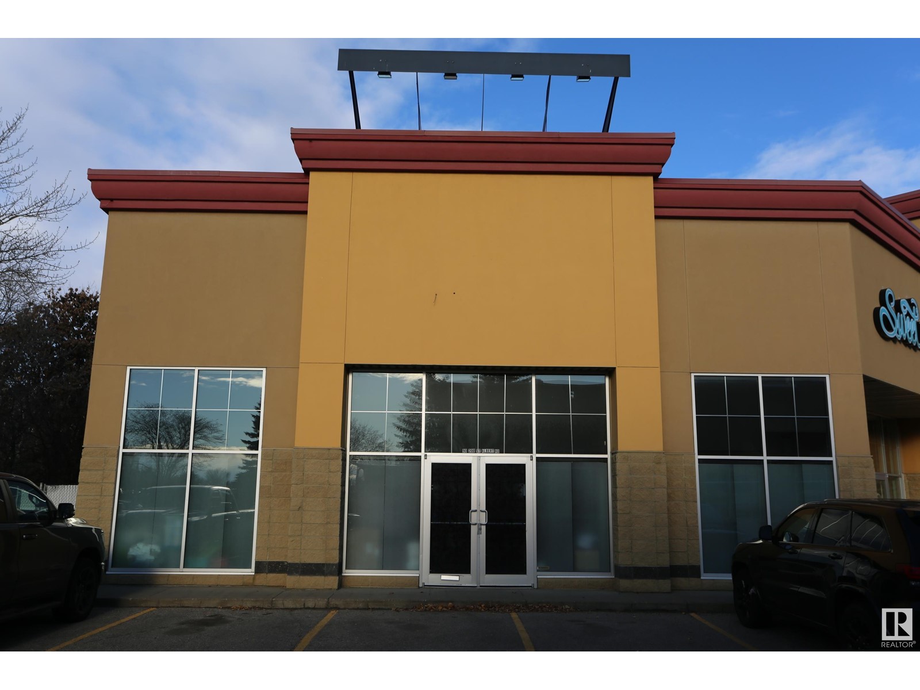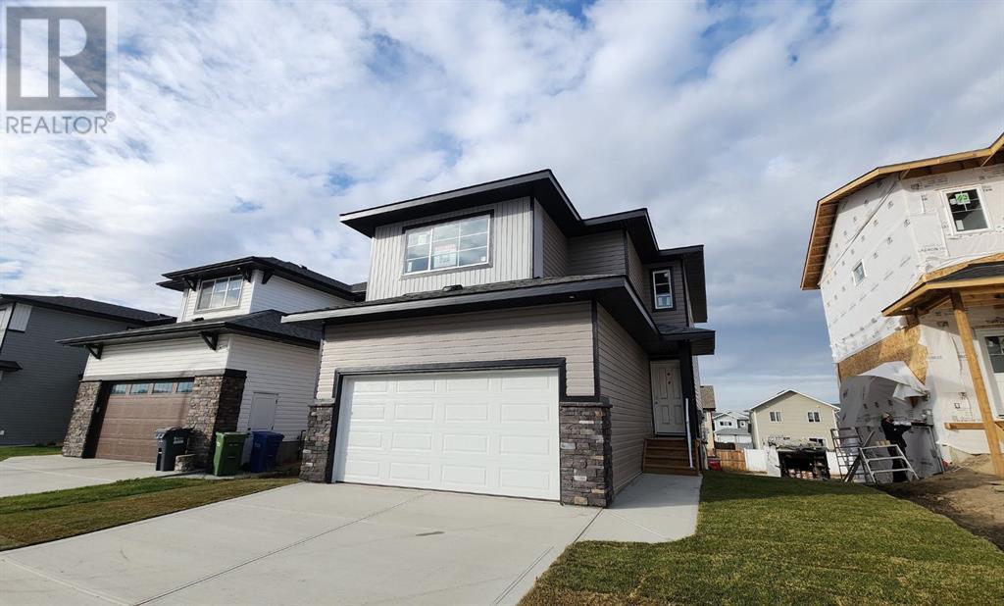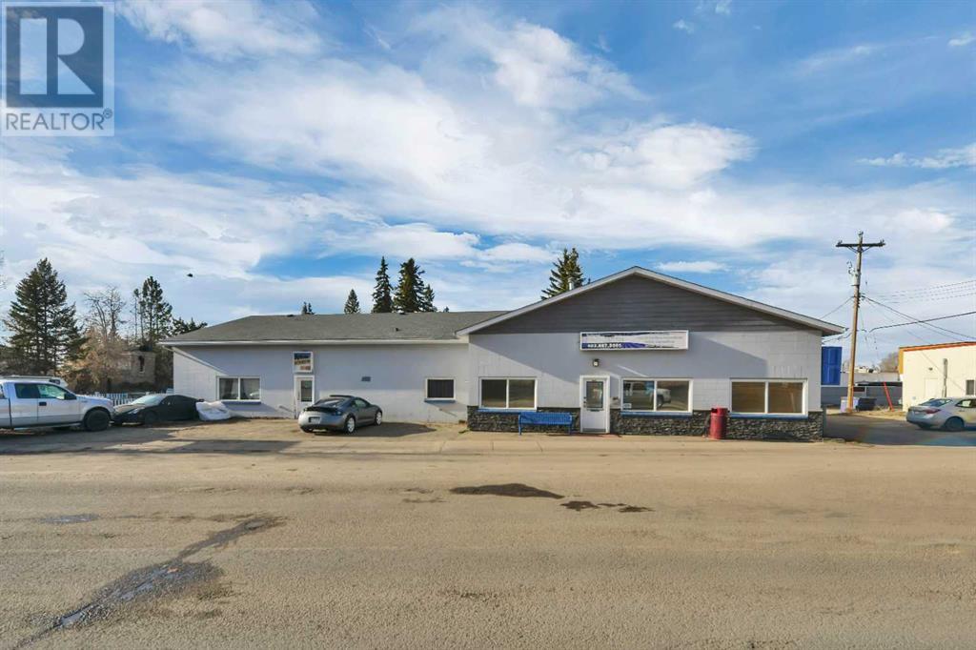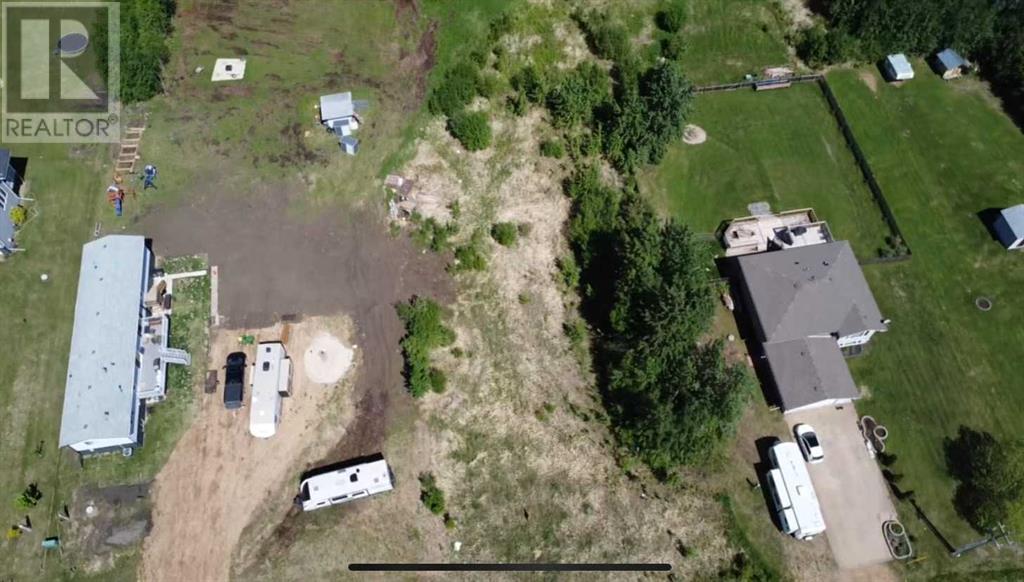48148 279 Avenue E
Rural Foothills County, Alberta
Realize your acreage living dreams in the serene and scenic Foothills, while still just minutes from the luxury of all of Calgary's amenities! This bare land in Deer Creek Estates, with preferred cul de sac location, is ready for you to bring your vision to life, with your own custom build and every selection made by YOU! With no obligation or timeline to build, your dream home can come to fruition whenever you'd like. The property is fully fenced, with a drilled well, and natural gas and electrical service to the property line. Approximately 10 minutes' drive to Seton's & Legacy's amenities, including the South Health Campus, YMCA, Cineplex VIP, many shops and restaurants. Also located just a stone's throw to Heritage Heights School (K-9 public) and St. Francis of Assisi Academy (K-9 Catholic). If you’re looking for a place to live an acreage lifestyle while maintaining easy access to urban comforts, this is the opportunity you’ve been waiting for. Build the life you've always dreamed of and live the best of both worlds! (id:50955)
Greater Property Group
332 Fireside Drive
Cochrane, Alberta
Introducing the Oscar Duplex by Genesis Builder Group—a modern 3-bedroom, 2.5-bath home designed for comfort and style. This duplex features open-concept living with a spacious kitchen island, upgraded light fixtures, and a sleek Silgranit sink. The main floor and basement boast 9-foot ceilings, enhancing the sense of space and light. Enjoy the convenience of upper floor laundry and a master bedroom complete with a private ensuite. Additional highlights include upgraded railing, a side entry for potential future development, and gas lines for both your BBQ and kitchen range, making it an entertainer's dream. Photos are representative (id:50955)
Bode Platform Inc.
7323 1a Avenue
Edson, Alberta
FOR LEASE!! This 12,000+- sq/ft Commercial/Industrial Building is located on the West side of the Town of Edson, 2 klms from Downtown with great exposure bordering Hwy 16 East. The property includes an 8000 sq foot shop space consisting of 6 - 24x50 BAYS w/ 14ft doors, 16ft ceiling height at the doors and 19 in the center, plus an additional 19x168 drive through back bay. In addition to the shop, there are 4 offices, a front reception area, lunchroom, 3 bathrooms and a large open boardroom area on the 2nd level with a separate office and mezzanine area! This property is securely fenced with plenty of parking, power outlets along the back of the building, used oil containment available, overhead radiant heat and has up to a 26 acre well packed gravel yard space available for additional cost. (id:50955)
Century 21 Twin Realty
5303 66 Street
Whitecourt, Alberta
Located behind Westview Trailer Cour this 3,000 sq.ft. Bay occupies the south end of a much Larger shop, occupied by the owner. Also provides for plenty of outdoor space. Closs proximity to Hwy 43. (id:50955)
RE/MAX Advantage (Whitecourt)
134, 35102 Rg Rd 24
Rural Red Deer County, Alberta
Great treed 1.02 acre lot located in Red Lodge Estates. This level lot with good drainage and great tree coverage is the perfect blank canvas for you to plan your future . great tree coverage on front corner as well as at back of property . Good driveway gives access to a large open area . Build a year round house, a recreation cabin or put your camper on it . No building commitments . Contact Red Deer county for all questions about the bylaws for development . Gas and power run along the subdivision roads. Buyer will need to put in septic system and water well . There is a hole in the trees towards back of property, which may have been dug for a basement years ago . Red Lodge Estates is bordered by a environmental reserve , the Little Red Deer river is a short walk away to the North or west . Great location as short drive will take you to Glennifer lake for boating , fishing etc. with two public boat launch and day use areas. Think of your future ! (id:50955)
Century 21 Advantage
5806 57 Avenue
Red Deer, Alberta
Discover the perfect location for your next investment project with this expansive 9,768 sq.ft. lot, now available and ready to enhance your passive income portfolio. Situated in a key location, this property boasts unbeatable convenience, nestled close to essential amenities and within an easy walk to public transit options, enhancing tenant appeal and rental potential. Featuring discretionary zoning, this lot opens a multitude of development possibilities. Whether you envision constructing a duplex or a single-family home with a spacious garage or shop, this property offers the flexibility to realize a variety of investment strategies. This substantial parcel of land offers ample space for your chosen construction, catering to a growing demand for rental properties in the area. The listed price includes GST. (id:50955)
RE/MAX Real Estate Central Alberta
5129 51 Street
Olds, Alberta
An exceptional development opportunity awaits with this bare lot, ideally located in the vibrant Uptown area of Olds, Alberta. Measuring 50 feet across and 120 feet deep, this property offers great commercial and mixed-use development potential.Property Highlights:Lot Size: 50 ft x 120 ftZoning: Central Commercial DistrictLocation: Uptown Olds, Olds, AlbertaThis lot is perfectly suited for a mixed-use development, with commercial space on the main floor and residential units above. This configuration takes full advantage of the zoning and setback requirements, maximizing the use of the land. The combination of retail or office space below and apartments or lofts above is a smart investment in this growing commercial district.The flexibility offered by this Central Commercial District zoning provides endless possibilities. Whether you want to establish a business, develop rental units, or create a multi-use project, this property offers the space and zoning to make it happen.Seize this rare opportunity in one of Olds most desirable commercial hubs. Contact us today for more information or to arrange a viewing. (id:50955)
Cir Realty
1103 Castledykes Court
Carstairs, Alberta
Great family home in a prime location in Carstairs. This property sits on a private HALF acre lot in Scotsdale Estates, with over 3700 square feet of living space. Perfect for large or growing families this home offers 6 bedrooms and 5 bathrooms. Upstairs you will find a nice sized primary bedroom with 3 piece en suite and walk in closet, 2 other good sized bedrooms (one includes a vanity) and a large main bathroom. On the main living area is a cozy living room with gas fireplace, a large kitchen/dining area, another family/TV room, and a large bedroom with walk in closet and 2 piece en suite. On the third level you will find another 3 piece bath, good sized bedroom and a large family/rec room. The basement has an unfinished rec area with very large crawl space and a fully developed "mother in law space" or recreation area complete with a separate entry, kitchenette, living area, bedroom, and 3 piece bathroom. (The addition of the extra family room, bedroom/mother in law space was completed in 2006. The yard is low maintenance and this property is within walking distance to the school, arena, parks, Tim Hortons and main street. (id:50955)
Gil Property Management And Sales Ltd.
54028 Range Road 142
Rural Minburn County, Alberta
Custom built 4042 Sq ft of living space - 2021 upper level- Walkout Bungalow backs onto Spring Creek 15 Minutes North of Vegreville . Upon entering this amazing home you will be greeted by a wide open Foyer with Light Emperado polished marble , A Great Room with 18' soaring ceilings, Hardwood floors, Gas fireplace with floor to ceiling Travertine . Loads of windows illuminate a Gorgeous Kitchen with Top quality Appliances , Overstated cabinets, Huge 10 ft x 6 ft Island with Granite Tops , dining room surrounded by windows & patio doors that access a massive deck . The master suite has 2 Walk in Closets , 5 Piece en-suite & a Patio Door to a covered deck. The fully finished walkout basement has 2 large bedrooms with walk-in closets and 4 piece en-suites . Huge recreation room , cold room , storage & a large laundry room Fully wheelchair accessible. A 40' x 100 ' shop is 100% dry walled &insulated steel clad exterior with in-floor heat, floor drains, hot water on demand on its own well & septic Tank (id:50955)
RE/MAX Elite
200 Caledon Cr
Spruce Grove, Alberta
Welcome to the all new Newcastle built by the award-winning builder Pacesetter homes located in the heart of Copperhaven and just steps to the walking trails, natural reserves and Copperhavens newest school. As you enter the home you are greeted by luxury vinyl plank flooring throughout the great room ( with open to above ceilings) , kitchen, and the breakfast nook. Your large kitchen features tile back splash, an island a flush eating bar, quartz counter tops and an undermount sink. Just off of the kitchen and tucked away by the front entry is a 2 piece powder room. Upstairs is the primary bedroom retreat with a large walk in closet and a 4-piece en-suite. The second level also include 2 additional bedrooms with a conveniently placed main 4-piece bathroom and a good sized bonus room. This home also backs onto the pond with beautiful unobstructed views. *** Home is under construction and the picture's are from the show home colors and finishings may vary** (id:50955)
Royal LePage Arteam Realty
#90 200 St. Albert Tr
St. Albert, Alberta
Great Opportunity! 2,681 sq. ft. retail space available in Grenier Place with Boston Pizza; Medical tenants; Nail spa. Open plan with 2 offices and change rooms. On St. Albert Trail. (id:50955)
Bermont Realty (1983) Ltd
#200 664 Wye Road
Sherwood Park, Alberta
An exceptional 1,240 SF retail space, previously a hair salon, is now available for lease at 664 Wye Road, Sherwood Park. Located in the high-traffic Nottingham Centre, this space boasts excellent visibility fronting Wye Road and is surrounded by popular amenities including Sobeys, Tim Hortons, and local community services. The property is zoned C1 (Community Commercial) and is ready for immediate possession. With over 71,000 residents and an average household income of $169K within a 5 km radius, this location offers a strong customer base. Competitive lease rates at $28.00 PSF with additional rent estimated at $11.50 PSF for 2024. Ideal for businesses seeking a vibrant, established location. (id:50955)
Sable Realty
10525 98 Avenue
Grande Cache, Alberta
Any investors out there looking for an Excellent revenue opportunity. This property comes with Separate entrance for a suite in the basement. At present it has 3 bedrooms, 3 piece bathroom and Kitchen. The main floor features 3 bedrooms, bathroom, kitchen, dining room and large living room. Single detached garage, with Party wall agreement in place. As the double is shared by the neighbouring owner. This property has some amazing views and a great back yard. (id:50955)
Maxwell Grande Realty
107 Sunrise Way
Priddis Greens, Alberta
Welcome to this impeccably kept, custom built executive home located in the idyllic, community of Priddis Greens & situated on a wonderfully landscaped 1.06 acre treed lot backing on the prestigious Priddis Greens golf course. This home is fully developed with the convenient, primary bedroom being on the main floor. This spacious bedroom has a sitting area & a garden door accessing a west facing, private deck. The luxurious, updated in 2018, 5 piece ensuite bath(travertine tile) contains a soaker, jet tub & separate shower & water closet. The generous walk-in closet has built-in shelving & drawers. Entering this beautiful home you are invited into a gracious central foyer with cherry hardwood floors & an exceptional view through to the grand, formal living room with its view of the tranquil outdoor setting. which can be accessed by a garden door to deck. The LR has a gas fireplace & plenty of room to entertain inside to out. To one side of the foyer is the formal dining room with French door & on the opposite side is the impressive office/library having wall to wall shelving (built-in speakers & file cabinets). Off the dining room is a huge chef's kitchen flooded with natural light & boasting cherry hardwood floors, sub zero fridge, 2 built-in ovens, warming oven, Thermador gas cooktop, trash compactor, walk-in pantry, center island & separate baking counter with sink, granite & quartz countertops, under cabinet lighting & convenient built-in desk. The breakfast nook opens to a wonderful deck perfect for your morning coffee watching the birds & the deer. Adjacent to the kitchen is a cozy sitting area with built-in cabinets. Down the hall from the kitchen is access to the garage & hall closet. As well this hall leads to the back patio, 2 piece powder room & separate laundry room with sink & cabinetry. The upper floor consists of 2 large bedrooms with walk-in closets & 4 piece bath with tile floors. The lower level has in floor heating & provides a perfect space for family enjoyment or entertaining guests providing a comfortable seating area with gas fireplace, pool table/games room(pool table & equipment included) & wet bar with fridge & cabinetry-as well, an impressive media/theater room(projector & screen included). There is a 2 piece powder room, hobby/sewing room with built-in counters & cabinets, cedar closet, wine room plus huge utility room including storage, with a convenient access to the "Dream 5 car garage" with workshop area which features sink, laundry area & in-floor heat! The outdoor space is as phenomenal as the indoors & is a place to enjoy throughout the seasons with the 6 person hot tub, gas firepit & relaxing areas galore. There are gas hookups for BBque on the back patio as well as kitchen deck. There is a an underground sprinkler system supplied with nonpotable water by the Priddis Greens Co-op. Irrigation is present at back patio for hanging planters. The Co-op provides mowing of ditches & clearing of snow from main roads & garbage pickup. (id:50955)
Royal LePage Benchmark
34 Thayer Close
Red Deer, Alberta
Be the first owner of this brand new Laebon Home situated in a cul-de-sac in desirable Timber Ridge, ready for possession in November! Ideally located close to the numerous amenities of Timberlands and Clearview Market, as well as schools, playgrounds, and walking trails, this is an ideal location. This stylish Paxton two storey floor plan offers 1707 square feet above grade, a wide open living space, large windows, 2nd floor laundry, and a large bonus room! The main floor features vinyl plank flooring throughout, and a beautiful kitchen offering two toned raised cabinetry, stainless steel appliances, quartz countertops, a large island with eating bar, and a large walk in pantry. The adjacent eating area has sliding patio doors that lead out to the deck. Head upstairs to find two nicely sized kids/spare rooms that share a large 4 pce bath, and a large master bedroom with its own private 4 pce ensuite and huge walk in closet. Laundry is conveniently located near the bedrooms, and the large and bright bonus room gives you additional living space to enjoy. The attached garage is insulated, drywalled, and taped. If you need more space, the builder can complete the walkout basement development for you, and allowances for blinds and a washer & dryer can also be included to make this a fully move in ready home. Poured concrete driveway, front sod, and rear topsoil to grade are included and will be completed as weather permits. GST is already included in the purchase price. Live worry free thanks to a full 1 year builder warranty and a 10 year Alberta New Home Warranty. Taxes have yet to be assessed. Home is currently under construction, estimated completion date is November 2024. Photos and renderings are examples of a previous home built with the same floor plan, finishes and colours will not be identical to photos. (id:50955)
RE/MAX Real Estate Central Alberta
3913 45a Street
Ponoka, Alberta
Great Starter or Revenue Home in this 924 sq ft bi-level located in Riverside. Cozy Kitchen & Eating Area. 2 bedrooms & 4 pce bath on main floor. Basement includes 1 bedroom, 3 pce bathroom, large family room that could accommodate another bedroom plus a generous sized laundry room. Upgrades include shingles in 2021 and new vinyl plank flooring on main level. Basement requires ceiling in some areas. Appliances are sold "as is". Back yard is partially fenced with loads of parking space that could easily fit a double garage. Quick possession is available! (id:50955)
RE/MAX Real Estate Central Alberta
5016 50 Avenue
Sylvan Lake, Alberta
This property presents an exceptional investment opportunity with a long-term tenant who has just signed a new 5-year lease. Located at 5016 50 Ave in the heart of Sylvan Lake’s vibrant downtown, this 4,197 sq ft mixed-use commercial space offers prime visibility and high foot traffic, especially during the busy summer season. The property features a welcoming reception area, a spacious sitting room, a private office, a versatile shop space, and a lunchroom. With three bathrooms and four bay doors, it’s perfectly equipped for a wide range of business uses. The tenant has been in place long-term and continues on a escalading Triple Net Lease , offering a solid 8.55% CAP Rate on 5 year average .For environmental disclosure and more information, please contact the listing agent. (id:50955)
Exp Realty
25102 Lower Springbank Road
Rural Rocky View County, Alberta
Seize a rare opportunity to own an iconic landmark in the prestigious southwest Springbank area, one of Calgary’s most coveted locations. Set on an expansive 18.62-acre escarpment, this exceptional property offers stunning mountain views and unparalleled privacy. Designed with new-age minimalism, this 20,000+ sq ft estate is a serene retreat for the discerning buyer. Located just minutes from Stoney Trail West, on the edge of Calgary, this secluded paradise offers the ultimate in luxury living. With 6 bedrooms + 10 bathrooms + 2 large offices, the home features stunning architectural design, including soaring flat & vaulted ceilings, a grand two-story great room illuminated by expansive windows. The contemporary living spaces are complemented by a soothing wood fireplace & ZEN garden inspired hallway views. The spacious dining room, perfect for memorable gatherings, overlooks beautifully landscaped grounds and majestic mountain vistas.Ample vehicle storage includes an oversized heated 3 car garage, a heated 2 car garage, and an additional oversized auxiliary 3 car garage. The gourmet kitchen is a chef’s dream, featuring a Wolf gas range with dual ovens, a built-in refrigerator, a walk-in pantry, an oversized granite island, and custom white oak cabinetry. The adjacent family room includes a cozy fireplace, while the sunroom with another fireplace is perfect for family game or movie nights. The bedroom wing, secured by fire doors, houses the luxurious primary suite, a tranquil haven with views of mature trees and a lounge area with a fireplace. The ensuite boasts a deep soaker tub, granite dual-sink vanity, dual toilets, a bidet, and 2 oversized showers, along with a spacious walk-in closet. Four additional bedrooms, each with its own ensuite, are located in the bedroom wing, along with a laundry room and extra storage. Heated floors throughout both the main and lower levels provide year-round comfort. The lower level offers an additional bedroom with a full bathroom , a dedicated hot tub room, a spacious exercise room, an office and a large recreation room. A nearby bar and media room add to the entertainment space, while a walk-up entrance leads to the beautifully landscaped backyard, where a large in-ground pool awaits. Outdoor spaces include southwest-facing decks and a patio, a vast yard, and a middle courtyard with a sports court. An auxiliary building offers potential as a future guest house. The property has undergone millions of dollars in recent landscaping, with paved and natural pathways, waterfall features, and hidden sitting areas. Two security gates, fencing, and surveillance cameras ensure your privacy and security. This magnificent estate offers a private oasis with rolling hills, lush gardens, and elaborate landscaping that rivals anything in Aspen Hills—yet is only five minutes away from top-tier private schools. Experience the pinnacle of luxury living in Canada. Schedule your private tour today and discover all that your next home has to offer. (id:50955)
Maxwell Capital Realty
13010 Township Road 434
Rural Ponoka County, Alberta
Looking for a "Little Piece of Paradise"? This 10 acre parcel is located minutes from Gull Lake and includes a 1330 sq ft custom built bungalow. Home is built on slab with ICF Frostwall... Beautiful and functional design with open living space to the front. Kitchen is adorned with bright, white cabinetry with island and Quartz countertops, large walk-in pantry & farmer sink. 2 bedrooms & 2 baths. Large Laundry Room/Sewing Room with extra sink, an abundance of cabinets and direct access to back deck. Primary Bedroom includes a large walk-in closet and 5 pce ensuite with the deep Baine Ultra Air Tub...your own little spa. No shortage of storage. Enjoy the yard from the front veranda or the back deck. Yard has been well designed with fruit trees, garden beds and round about driveway. Detached Double Car Garage (26x32) is heated. 36x36 Metal Shop with infrared heat includes a number of work tables and air compressor. Large 40ft C-Can with doors on each end is also included. Property is fenced and could easily handle a few animals. (id:50955)
RE/MAX Real Estate Central Alberta
12 Southshore Estates
Widewater, Alberta
A beautiful cleared lot not far from the shores of Lesser Slave Lake!! Plenty of room for a house, garage, parking, recreation. 1 acre country residential lot, zoned residential with services!! . All municipal services: water, sewer, power, gas available to property line. Cleared and ready for your new home ideas!! Country living at its finest only 15 minute drive east to Slave Lake. A short walk to the shores of Lesser Slave Lake, a 5 minute drive to the municipal boat launch in Canyon Creek if you enjoy boating, fishing. For hunting or ATV adventuring, crown land south of Highway 2 is less than a kilometer away. This lot is fully cleared for future development ideas whether it be gardening, recreation or your own unique landscaping touch. This development opportunity is situated in the Southshore Estate community of Widewater, 12 km's west of Slave Lake. Quiet country life with all the necessary amenities and recreation short ride away. An acreage opportunity at a reasonable price!! (id:50955)
Century 21 Northern Realty
172 Iverson Close
Red Deer, Alberta
Welcome to your Family home! This stunning modified bilevel walkout residence boasts an exceptional location backing onto a beautiful park, offering both beauty and accessibility. With 5 spacious bedrooms and 3 modern bathrooms, this home is drenched in natural light and designed for an open flow, perfect for family living and entertaining.**Key Features of this home: Garage is (23x24) a wee bit larger than most offering plenty of room for vehicles and storage space. Luxurious Master Suite~ Retreat to the expansive master suite featuring a well-appointed ensuite with a relaxing corner soaker tub and ample closet space. This suite overlooks the main floor for added privacy. Open Concept Living ~The main floor is designed for seamless living, featuring great sightlines to the cozy living room, inviting deck, and t dining area—ideal for hosting family gatherings and entertaining friends.-Recreational Fun Zone~ Head downstairs to discover a fantastic rec room/sports hangout, complete with a dry bar & Projector Screen. This area is perfect for game nights or watching your favorite sports! There are also 2 more bedrooms and a full bath, plus a dedicated laundry room to complete this well-appointed space. Outdoor Access ~From the rec room, walk out directly to the back deck and yard, where you'll enjoy easy access to the great green space— Like acreage living without the maintenance.10 out of 10 for LOCATION~ Nestled in a family-friendly neighborhood, this home is conveniently located just a stone's throw from Don Campbell Elementary School and offers quick access to all that South Red Deer has to offer in terms of amenities, parks, shopping, and recreation.Quick notes on some maintenance items; Hot water tank replaced last year, Roof shingles replaced recently also Dishwasher , microwave and stove. (id:50955)
Royal LePage Network Realty Corp.
9914 Morrison Street
Fort Mcmurray, Alberta
Morrison Centre offers a prime location with flexible lease options and affordable rates from $17. This three-level, 51,114 square-foot multi-tenant office and retail center is situated on a 39,707 square-foot site at the bustling corner of Franklin Avenue and Morrison Street in downtown Fort McMurray. Ideal for various uses including retail, medical, wellness, restaurant/brewhouse, professional offices, coffee shops, banks, and more, Morrison Centre features a built-out and equipped restaurant/bar/brewery opportunity. Current tenants include a drug store anchor, medical and professional offices, and a hair salon. The center provides ample surface parking and immediate occupancy options with flexible space sizes and fully built-out units. Morrison Centre is the perfect location for your business to grow and thrive. (id:50955)
Exp Realty
Initia Real Estate
11, 120053 Township Road 584
Rural Woodlands County, Alberta
2010 Heisler brothers built 1684 sq ft 5 bedroom, 3 bathroom bungalow is a must see! Walk into the large entry with tile flooring. The Open floor plan is ideal for keeping your family closer together. The magnificent chef's kitchen has a brand new double door fridge, espresso cabinets with soft close doors, stainless appliances and a huge walk in pantry. Enjoy your breakfast in the warmth of the morning sun as it shines through the massive bay window of the dining room, or enjoy your morning coffee on the raised full length back deck overlooking the forest listening to nature. Hardwood flooring covers the living room with a gas fireplace and lots of natural light. The master bedroom has a oversize walk in closet, ensuite with a double vanity and a exit door out to the back deck. All bathrooms have uniform tile flooring and expresso cabinets. Cozy up under a blanket on the 7x24 front covered deck and soak in a sunset or northern lights. Having main floor laundry is a bonus, hook ups available down stairs as well. Down stairs you find a fully finished walk out basement with 9' ceilings, featuring in floor heating and gorgeous tile covering the entire floor. Also 2 huge bedrooms, a wet bar, lots of storage and my favorite the huge bay window emitting loads of natural light. Remember winter is coming and there is nothing better than an attached 26x26 heated garage featuring a 12.5' ceiling, 2 9x9' garage doors and custom built in shelving and work bench. This stunning home is situated in a family friendly loop on 5.88 acres with trails through the forest and a year round flowing creek at the back of the property. The well produces 20/GPM. Book a showing as there is much to see at this beautiful acreage. This Acreage has easy access to thousands of acres in the Whitecourt Mountain area. (id:50955)
RE/MAX Advantage (Whitecourt)
51574 Rge Road 232
Rural Strathcona County, Alberta
3 acres with 3 garages! Just off highway 14 is this private acreage. 3 bedrooms up and another down make it perfect for a young family; and the detached triple garage and oversized single shop make it perfect for everyone else. There is a garden shed and large garden space that has had decades of love, and most of the property is lush trees and bush. Lots of room to expand or make your own home dreams come true. Only 5 minutes to town and easy access to highway 14, Henday and Edmonton. Property sold as is where is. (id:50955)
Exp Realty

