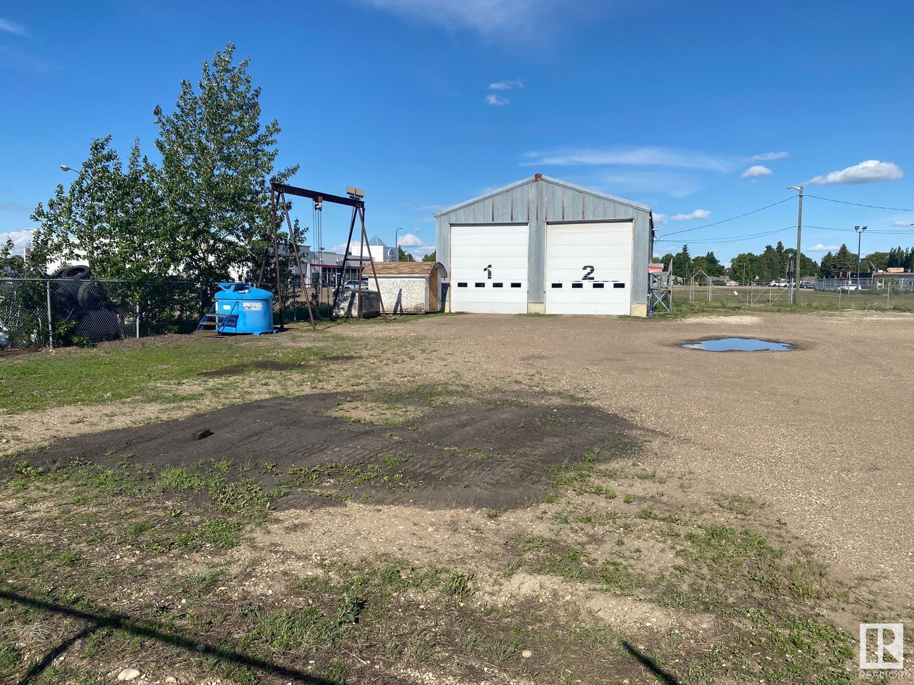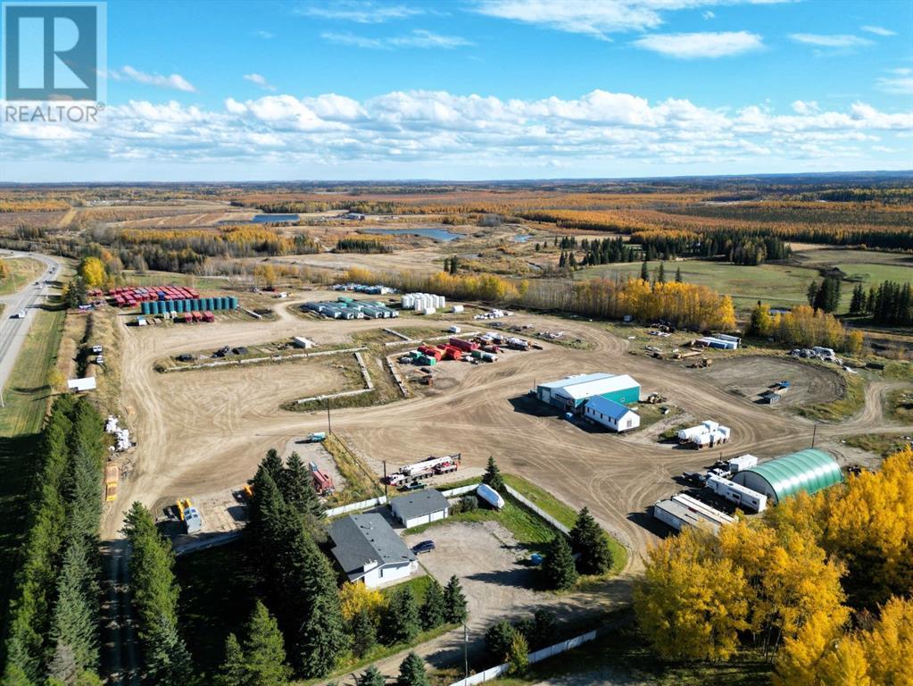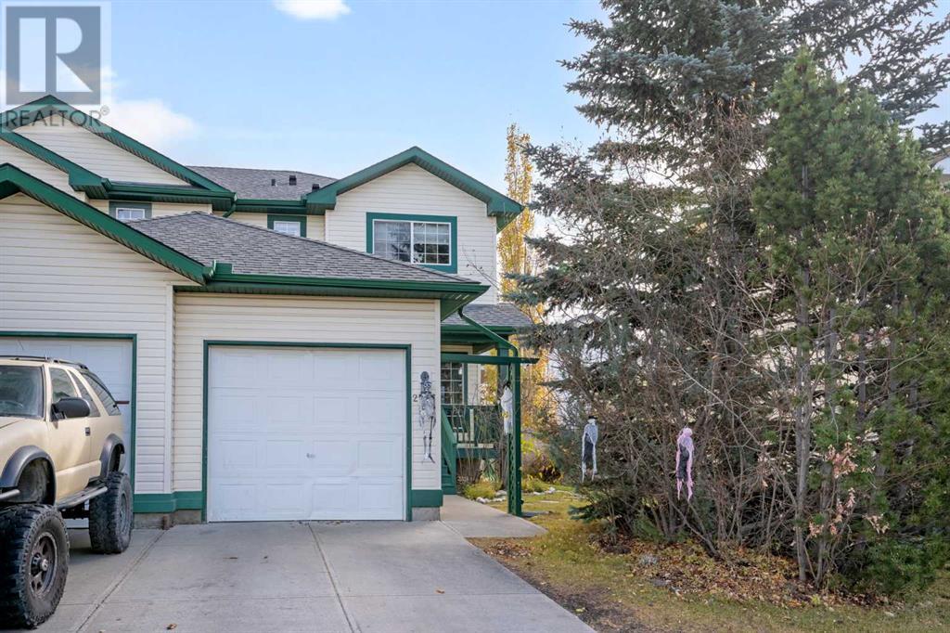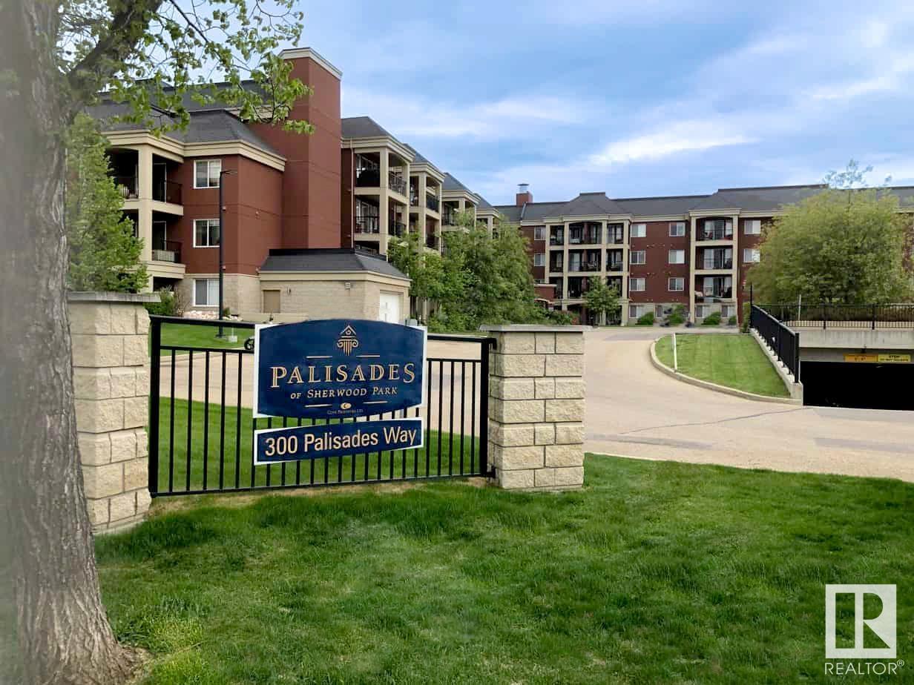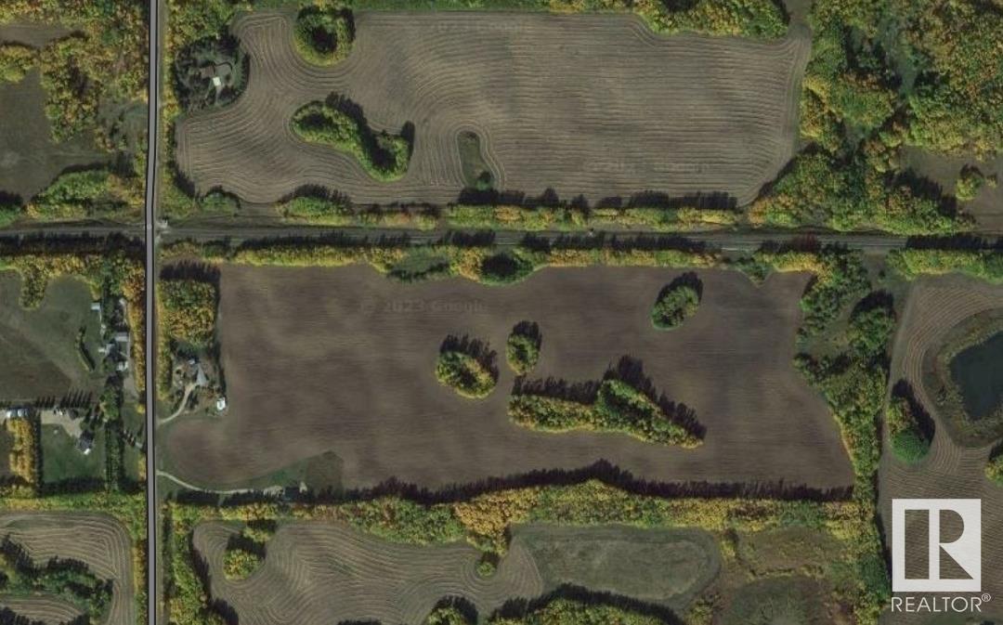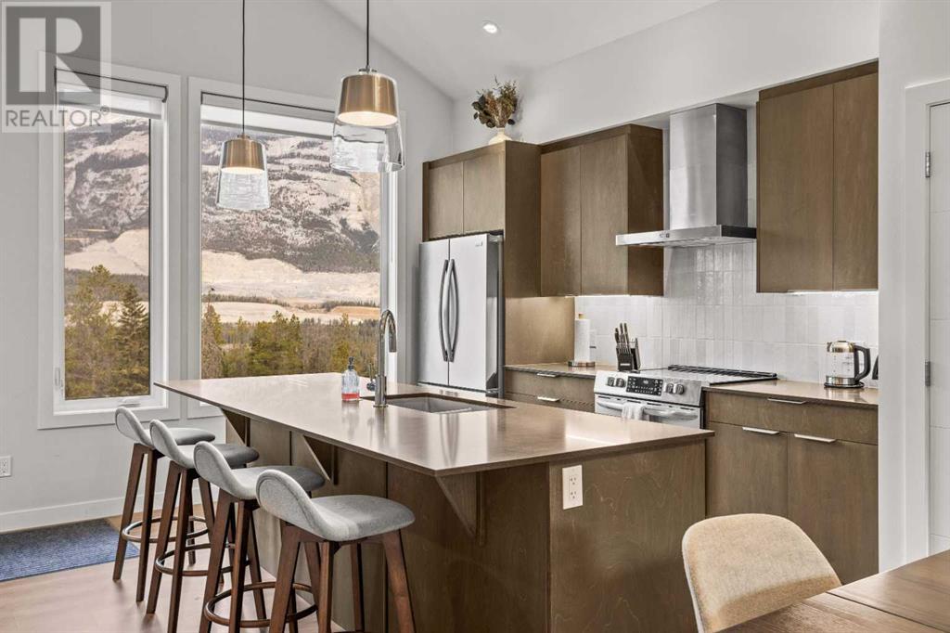3604 46 Av
Beaumont, Alberta
This stunning 2019-built home offers a perfect blend of modern style, comfort, and functionality, featuring 3 spacious bedrooms on the 2nd floor, a versatile main floor den, and an additional bedroom in the finished basement. With 4 bathrooms throughout, this home ensures convenience & privacy for everyone. The open-to-above great room creates an inviting atmosphere, while custom shelving throughout adds a touch of elegance & practicality. The chef-inspired kitchen boasts quartz countertops, gas stove, built-in oven, and stainless steel appliances. The 2nd floor laundry adds to the convenience of daily living, while the ensuite is a true retreat, complete with custom-tiled shower, double vanity sink, and a relaxing corner tub. Additional highlights include air conditioning for year-round comfort, a side entrance to the basement, and landscaping that's both beautiful and functional, featuring a deck, stamped patio, and gazebo - perfect for outdoor entertaining. FULLY FINISHED BASEMENT = HUGE VALUE!!! (id:50955)
K2 Realty
4117 57 St
Wetaskiwin, Alberta
Located only 1 block off the famous Wetaskiwin Auto-Mile! These 2 lots ideally located just a block off Hwy 13 as well. Completely chain link fenced on all sides, perfect spot for your business venture. Owner has retired, and this opportunity won't last long. Freestanding metal building has 2 overhead doors and has the height to allow a semi inside. There is a partial upper floor on one side that is heated with a furnace, has some offices and a 2-pc bath. Radiant heat in the building. (id:50955)
Royal LePage Parkland Agencies
5303 48 Av
Redwater, Alberta
JUDICIAL SALE. The centre has a complimentary mix of retail and residential tenancies. The property provides an excellent opportunity for a portion of the asset to be occupied by a medical, professional or retail owner user. Rare opportunity for investors and/or professional & retail users to occupy and secure a high profile income producing asset in Redwater. Staggered lease terms with community driven tenant mix and built in rent escalations. Marquee corner site offering high exposure to 3,660 vehicles per day on Highway 38 (48 Avenue). (id:50955)
Nai Commercial Real Estate Inc
42 Ridge Road Se
Canmore, Alberta
Must see duplex in sought after area in Canmore on Ridge Road. This home has many features including picture perfect Three Sisters south facing views, backing into nature reserve and naturally treed yard, low maintenance and tucked away in one of the more secluded areas of Canmore. Home sits on a large pie lot with a three car concrete aggregate driveway, easily large enough for that RV when you are loading up ready to hit the road. Some of the great features of the home are: 4 bedrooms,3 bathrooms, 4 person custom sauna, lower walk out bedroom with custom Murphy queen bed also could be a cosy family room, custom Levolor window coverings, newer appliances, gas stove, double door fridge, open kitchen dining room, convenient laundry room off kitchen, in floor heating in lower level, close to the car in your drive under garage, central vac, vaulted master bedroom, custom wood windows, two large decks one covered in the front ( dura decked) and one in the back (cedar) great for entertaining, low maintenance exterior, large living room with gas fire place, three year old roof, custom closets, wood, cork, slate and tile floors. Walk out your back door and head right up onto one of the most beautiful benches and wild life corridors in Canmore. Hiking and biking trails are right out your back door. Book your private showing today. Immediate possession. (id:50955)
RE/MAX Alpine Realty
73 Fireside Bend
Cochrane, Alberta
SEPARATE 2 BEDROOM LEGAL GARDEN SUITE | MASSIVE HEATED GARAGE | 4 BEDROOM HOUSE | 3.5 BATHROOM | AIR CONDITIONED | SPRAY FOAMED EXTERIOR WALLS AND ATTIC | FULLY DEVELOPED | QUIET STREET | TOTAL OF 6 BEDROOMS AND 4.5 BATHROOMS | OVER 2500 SQUARE FEET OF DEVELOPED LIVING SPACE (including the 2 bedroom garden suite) | Imagine waking up in the heart of Fireside, a vibrant Cochrane community known for its unparalleled amenities and close-knit neighborhood feel. This beautiful 2-storey family home greets you each morning with warmth and elegance. As you walk through the front door, you are greeted by the open-concept living space designed for both relaxation and entertainment. The kitchen, a haven for any cooking enthusiast, is equipped with stainless steel appliances and a spacious island perfect for morning breakfasts or evening gatherings. The adjoining dining area and living room, create a seamless flow that makes hosting friends and family a joy. Finishing the main is a 1/2 bath and the convenient rear mud room. Upstairs, your sanctuary awaits. The primary bedroom offers a peaceful retreat, complete with dual closets and a luxurious 3-piece ensuite bathroom featuring a generous shower with floor to ceiling tile with 10mm glass sliding doors. The two additional bedrooms are generously sized, ideal for children or guests next to the 4-piece main bathroom and the very convenient upper laundry room. The fully-developed basement is well outfitted with a 4th bedroom, modern 3-piece bathroom, tons of storage and a very comfortable family room that is setup as a 5.1 surround sound theatre room for those family movie nights!! The oversized heated garage offers ample storage and keeps your vehicles safe from the elements. Step outside into your private backyard, a secure and inviting space for children and pets to play. Picture summer barbecues and evening gatherings with friends, all while enjoying the beauty and serenity of your surroundings. Let's not forget about the lega l garden suite that is completely separate from the main house and is complete with 2 bedrooms, a full bathroom, family room, lots of storage and a generous kitchen and eating area with all the appliances you would expect in a kitchen. The garden suite is currently tenant occupied and rented out for $2000/per month. This home truly has it all and so many options for families and investors. Every detail of this home has been thoughtfully designed to offer both comfort and convenience. This house is more than just a place to live—it's a place to thrive. Welcome to your next home in the friendly community of Fireside, where every day feels like a vacation and convenience is at your doorstep. Living in Fireside means more than just a owning a beautiful home, it means access to endless amenities like parks, playgrounds, walking trails, schools, shops and quick access to the Bow River and of course the Rocky Mountains just minutes West of Cochrane. (id:50955)
Real Broker
4508 43 Street
Sylvan Lake, Alberta
Welcome to this beautifully updated 3-level split home located in the heart of Sylvan Lake! With 1,185 square feet of thoughtfully designed space, this residence offers four bedrooms and three updated bathrooms. The modern kitchen features an open layout, complemented by freshly painted cabinets, and stainless-steel appliances. The bright dining room opens into a spacious living room. The home has been recently upgraded with new vinyl plank flooring throughout, updated trim boards, new hardware and lighting throughout freshly painted doors, walls and ceilings, the home exudes a fresh and inviting ambiance. The family room is a cozy retreat, highlighted by a gas fireplace that adds warmth and character. Outside, the fully fenced, beautifully landscaped yard is a true outdoor oasis, complete with a refinished deck featuring astro turf, a large storage shed, and a firepit, perfect for gatherings with friends and family. Plus, there’s a two-car detached garage with a gas line and heater, it just needs to be hooked up, ensuring comfort during colder months and RV parking for added convenience. Located in a vibrant community, this home offers easy access to a range of recreational opportunities as well as nearby playgrounds and schools, making it a fantastic neighborhood for families. With shopping, tennis courts, golf courses, the lake, and walking and biking paths close by, this property truly has it all. Don’t miss the opportunity to make this lovely house your new home! (id:50955)
RE/MAX Real Estate Central Alberta
A, 3 Grant Street
Red Deer, Alberta
Ready for a quick possession! this 3 bedroom 1.5 bath townhouse in Glendale is ready to go! Main floor features the living room with functional wood burning fireplace, as well as the kitchen and a 2pc bathroom, rear entry door leads out to the south facing backyard for ample sunlight. When you head updatirs you will notice the 3 bedrooms and 4 pc bathroom, 2 rooms and the bathroom have had the carpet upgraded to vynil plank flooring, Primary room is quite large and has an oversized closet as well. The basement features the laundry area and is drywalled and ready to be completed. Investors, first time buyer's and even those considering a downsize this unit has NO CONDO FEES so you can have comfort in knowing what your payments will be! (id:50955)
Real Broker
231192 Forestry Way
Rural Rocky View County, Alberta
This enchanting Ranch-style Walkout Bungalow is privately nestled amongst the trees on 5+acres. Conveniently located within walking distance to Kananaskis Country and the West Bragg Creek Trail System for remarkable outdoor recreation. This peaceful piece of paradise is surrounded by endless Alberta big sky and lush forest views. The beautiful stonework on the front of the house is all Bragg Creek Stone. Soaring vaulted ceilings, gleaming hardwood floors and an abundance of natural light welcome you home. French doors open to the main floor den for a tucked away office workspace. Open and bright, the airy main floor is perfectly situated to make the most of the outstanding views through the oversized windows. The farmhouse-style kitchen features a gas stove, timeless subway tile, tons of cabinets and a walk-in pantry for extra storage. Glass railings adorn the upper deck taking advantage of the views seamlessly, while hosting barbeques, sipping morning coffee or simply unwinding immersed in the surrounding serenity. Imagine waking up to incredible views from the huge primary bedroom with windows on two sides. With a walk-in closet and private ensuite with double vanity the Primary bedroom is a true owner’s escape. The main level is complete with a second bedroom, full 4 pc. bathroom, laundry, mudroom and a handy powder room. Gather in the family room in the Walkout Basement and put your feet up in front of the quaint wood-burning stove or enjoy some friendly competition playing pool (Pool table included). 3 additional bedrooms and a full 4 pc bathroom are also on this level. Walk out to the lower patio and beyond to this nature lover’s utopia…. endless trees, greenhouse, chicken coop, corral, shed, and more!! The oversized, heated and insulated triple car garage has room for more than just vehicles with extra space for equipment or a workshop plus additional RV parking to the side. Away from the hustle and bustle of the city this picturesque property has it al l, without sacrificing proximity to all amenities. (id:50955)
Real Broker
809 8 St
Rural Lac Ste. Anne County, Alberta
Discover lakefront living along the shores of Lac Ste. Anne in the community of Ross Haven. This 2 story 5 bedroom 2 bathroom fully renovated gem offers 1,500 sq. ft. of modern comfort across two stories. Designed for year-round living, the home features a double detached garage and a pull-through single attached garage, perfect for vehicles and watercraft, with a convenient concrete launch ramp. Located on a quiet street with wonderful neighbours and steps from the park, its just 40 minutes from St. Albert and West Edmonton. The open concept main floor provides sunlight year round and views of the lake from large south facing windows. Upstairs, the master bedroom with full ensuite offers a peaceful retreat, while a bonus room and additional bedroom are ideal for guests or family. Modern upgrades include a high-efficiency furnace, new shingles, and an on-demand water heater, Ross Haven sewer system tie in, making it a perfect spot for both relaxation and adventure by the lake. Own a slice of Heaven! (id:50955)
Lux Real Estate Inc
25316 Twp Rd 614
Rural Westlock County, Alberta
Escape to serene country living with this charming 3-bedroom, 2-bathroom bungalow on 10.77 acres. This property offers spacious outdoor living with a large deck, perfect for entertaining or relaxing in nature. A detached garage provides ample storage, while a massive storage building & machine pole shed are ideal for equipment or hobbies. Surrounded by picturesque views, this home combines tranquility with practicality, making it the perfect retreat for anyone seeking the country lifestyle. Lakes and crownland to the north. (id:50955)
Exp Realty
12 Balmoral Dr
Spruce Grove, Alberta
Welcome to this spectacular 2-storey home located in the desirable Brookwood neighborhood! With 2,327sqft of living space, this home offers plenty of room to grow making it the perfect choice for families looking to settle down in a welcoming community. Soak in the sunshine from the new west-facing living room window and come together for family dinners in the spacious dining room and freshly painted kitchen. Additional family room is ideal for gatherings, office, or kids play area. All 4 bedrooms and full bath are conveniently located on the upper floor, making it easier to keep an eye on young children. Basement is finished with cozy rec room and large mechanical/laundry room with built-in countertop and cabinetry for in-home workspace. Large, fenced backyard offers plenty of space for relaxation and fun. Double detached garage, space in the back for RV/boat, plus an additional pad in the front makes day-to-day life smoother with extra parking! Excellent schools, parks, paths and nearby shopping. (id:50955)
Schmidt Realty Group Inc
7806 1a Avenue
Edson, Alberta
FOR LEASE! Spacious 26.46 acre commercial/industrial property located in the West end of Edson with excellent highway access and exposure! The main floor of the 3 bay shop is 5500 sq ft with 18' ceilings, and consists of the shop area with two 16' overhead doors, office area, 2 piece washroom, storage room, plus a drive thru wash bay on the East side with 14' overhead door. The second floor features a kitchen, 4 piece bathroom, and large locker room. Property also boasts a 1600 sq.ft. office building with full basement, 25' x 30' double detached garage (newer shingles on building and garage), quonset, and an enormous gravelled yard for parking heavy equipment or whatever your company needs. Property is wired for three-phase power to the shop and has full security system. Property can be leased at $7500 per month triple net lease if tenant doesn't want to use the office building and garage that is currently rented out. Viewings by appointment only. (id:50955)
Century 21 Twin Realty
12 Mapleridge Estates
Strathmore, Alberta
Welcome to the community of Maplewood, located in the quaint town of Strathmore. This home is an excellent value opportunity for any buyer, investor, or those looking to upsize. Walk inside this 2-storey home to find an open living space with a full kitchen, dining room, and family room to host guests with ease. A full laundry room and a 2-piece bathroom finish the main floor. Upstairs, you’ll find an incredibly spacious primary bedroom, complete with a generous sized walk-in closet and a full 4-piece ensuite bathroom. Two more bedrooms and a full bathroom complete the top level. The unfinished basement leaves you with options to finish and design the space to your custom lifestyle. Easy access to parks, shopping, schools, entertainment, and main highways to get wherever you need to go. This is a Judicial Sale ordered by the Court of King's Bench of Alberta. Talk to your favorite agent about buying through the Judicial process. (id:50955)
Century 21 Bamber Realty Ltd.
631 East Chestermere Drive
Chestermere, Alberta
OPEN HOUSE SUN. Nov. 17, 1-4 pm. Sought after lake front location just minutes from Calgary, offering stunning sunsets (west backyard), quiet (no highway), and one of few HIGH lots/elevation that could offer an easy natural walkout (new build). With these advantages, it's easy to create the lake lifestyle most people only dream about. How few get to live where "weekend get-aways" can be waterfront vacation every day. Where the kids can frolic in sandy kid-friendly depths? Spend days wake boarding? Sailboating? Kayak? Water skiing? Or paddleboarding? Where evenings are spent around the firepit, roasting smores, as the sun sets into the lake? Even the winters are great, with ice skating, hockey, and fishing.The house itself is amazing for entertaining, with 2 massive large recreation/entertainment rooms on the main level, with the kitchen between them. The inner "sanctum" right now hosts a pool table (negotiable), heritage-class cast iron stove, and soaring ceilings. The second entertainment area is built to soak in the views of the lake. Relax in the main level master retreat as you appreciate the lake view; the master also has a large walk-in closet. The top level is an open loft configuration, with both views into the "inner" recreation room and through the large patio doors, towards the lake, with it's private balcony. The lower level has 2 bedrooms and, yes, a 3rd recreation area, which makes sense. Lakeside living is all about recreation and enjoying life. Making your life easy is simple things like sprinklers, fed from lake itself (all the water, NO outdoor restrictions). Indoor water is improved with healthy reverse osmosis for drinking. The oversized (550 sq ft) heated garage is perfect for the car aficionado's. We all dream about living "the life", don't waste another minute, call for your private viewing today. (id:50955)
Maxwell Experts Plus Realty
228 Quigley Close
Cochrane, Alberta
BIG BACKYARD | VINYL PLANK FLOORING | SINGLE CAR GARAGE | NO CONDO FEES Welcome home to 228 Quigley Close. This semi-detached three-bedroom home is seeking new owners. With no additional fees, this house likely won't last long long. Located near schools, bike/walking paths, and the Bow River, this quiet cul-de-sac home has been well looked after. Vinyl plank flooring, carpets, and paint were updated in the last few years. The fenced backyard is a good size and the deck has built-in seating. The basement is unfinished and could easily be developed in the future. (id:50955)
First Place Realty
#418 300 Palisades Wy
Sherwood Park, Alberta
Immaculate Top Floor 1 Bedroom plus a den condo featuring 9ft ceilings with a sought after WEST facing VIEW the a Pond, Centennial Park & the City of Edmonton. Air conditioned with a fan coil system. This home has a large kitchen with an eating bar, In-suite laundry, 4 piece washroom that includes a linen closet, In-suite laundry room, large primary bedroom with a walk in closet that leads to the washroom, dining room has lots of space & leads to the living room that has great views of the pond. This unit has one underground parking space (plus storage) in the heated parkade and close to the elevators. AMENITIES in the building are: Sauna area, exercise room, theatre room, recreation room that includes a pool table, car wash. The building is pet friendly with board approval, age restricted to 18+ Great location close to shopping, walking trails, transportation. (id:50955)
Now Real Estate Group
52517 A Rge Rd 14
Rural Parkland County, Alberta
Amazing OPPORTUNITY to develop or build your dream home on these 44.53 acre parcel zoned COUNTRY RESIDENTIAL. Beautiful rolling hills, and convenient access to Stony Plain & Spruce Grove and only 25 min west of Edmonton and 5 min to Stony Plain & Spruce Grove all on paved road! Power & gas at property line! (id:50955)
Century 21 Leading
301b, 209 Stewart Creek Rise
Canmore, Alberta
Discover the perfect mountain retreat where modern elegance meets breathtaking natural beauty. This 3-bed, 2-bath home offers a seamless blend of comfort, style, and stunning mountain views. Step into the open concept living space, where soaring vaulted ceilings enhance the sense of light and space. The thoughtfully designed kitchen boasts sleek modern finishes, stainless steel appliances, and a tucked-away office nook—perfect for productivity or organization. The dining and living areas flow effortlessly onto two spacious decks, extending your living space outdoors and creating the ideal setting for entertaining or relaxing amidst nature. Each bedroom offers captivating mountain vistas. The primary suite is a true sanctuary, featuring a 4-piece ensuite and an ample closet. An oversized garage provides convenient storage for all your gear, making it easy to embrace the nearby hiking and biking trails. This exceptional mountain home offers a rare opportunity to own a slice of paradise in the mountains. (id:50955)
Century 21 Nordic Realty
22014 Twp Road 530
Rural Strathcona County, Alberta
UNSPOILED 160 Acre parcel located within minutes of Ardrossan on Baseline Road. This AMAZING land is Rolling , Partly Treed, with lots of high and dry building parcels and so much opportunity for your dream estate, potential subdivision or a place for your getaway from the city. Updated 1836 sq ft Hillside bilevel features a newer kitchen with an island, corner pantry, Corian Countertops, new stainless appliances and hardwood floors. There are 3 Bedrooms, updated bathrooms, huge living room with vaulted ceilings, well developed basement with a family room with a wood stove, 4th bedroom and a large storage room and access to the garage, double attached garage and so much more !! GST is Applicable ! (id:50955)
RE/MAX Elite
2806 48 Av
Athabasca Town, Alberta
Fantastic opportunity to own both a liquor store and a touchless car wash! This 3,850 sqft building, just 9 years old, houses a well-established Liquor Store and a Touchless Car Wash with a brand-new machine on a 0.7-acre lot. All equipment, including a new car wash machine installed in 2023, is in great condition. The liquor store is perfectly situated near franchise hotels, Canadian Tire, Boston Pizza, Tim Hortons, and residential areas. It stands distinct from competitors and is easy to operate. Financial details are available for serious buyers. Please note that inventory is not included in the listing price. (id:50955)
Initia Real Estate
11, 117 Bow Ridge Drive
Cochrane, Alberta
Welcome to this beautiful two storey, 3 bedroom, 2.5 bath townhome in the peaceful community of Bow Ridge. From the inviting front entrance, you come into a spacious foyer. This leads into the open living room with a corner gas fireplace, to warm you on those chilly nights. Plenty of room to visit with everyone! You will love the kitchen with lots of cupboards and great work space, with a bright eating area. Patio doors from the eating area lead you to your beautiful balcony. Step out onto this private, sunny deck to enjoy your morning coffee or a cool drink in the afternoon, and take in the breathtaking views of Cochrane and the foothills. You will be in awe! The laundry and a powder room are conveniently located on this main level as well! You will note the new flooring throughout this level and on the stairs. This is Allure ISO luxury vinyl and was done in 2016. Upstairs you will find 3 very generous sized bedrooms. The primary bedroom has a big walk-in closet and a 4 piece ensuite bathroom. A linen closet and the main bathroom complete this level. Head downstairs to your fully developed basement, which walks-out to a very large cedar deck. Lots of greenspace right out your door with more amazing views! The furnace and hot water tank were replaced in 2017. The double attached garage is fully insulated and drywalled, and provides additional storage. This is a great location, conveniently located with easy access into town, or to head out to the highway. Cochrane is a vibrant town and offers tons of fantastic restaurants and shopping, as well as every amenity and service you could want! Don't let this one get away! Call for your showing today! (id:50955)
Maxwell Canyon Creek
1208, 250 Fireside View
Cochrane, Alberta
Welcome to the Chester II Model by Calbridge Homes, nestled in the charming Vantage Fireside community. This delightful condo offers 1,136 sq. ft. of living space, featuring 2 generously sized upper-level bedrooms and 1.5 bathrooms. The home is designed for convenience with upper-level laundry and an inviting layout. The bright living room and primary bedroom each provide direct access to private balconies, perfect for enjoying the outdoors in comfort and privacy. This home combines function and style in a vibrant location. Photos are representative (id:50955)
Bode
Nw-9-58-11-W5
Rural Woodlands County, Alberta
"SURROUNDED BY CROWN LAND ON ALL SIDES - FULL QUARTER !!!" Want a full quarter section with no neighbors for miles ? This 160 acres is located in Woodlands County , is all bush , and is surrounded by Crown land on all sides and can only be accessed by quad or sled. The perfect location to camp out away from any people. Excellent recreational quarter for hunting or just to get away from it all and be one with nature. Totally private as the nearest road is approximately 2.5 km away. Annual oil lease revenue of $1900.00 . (id:50955)
RE/MAX Advantage (Whitecourt)
105 Mcpherson Square
Hinton, Alberta
Welcome to 105 McPherson Square in Hinton, Alberta; an amazing 2 storey home with 6 bedrooms and 5 bathrooms. This home would be perfect for an Air BnB (it comes with most of the furnishings) and it has tons of parking to accommodate guests! You will, without a doubt, be impressed by the 2524 sq. ft. of beautiful living space this home has to offer you and your family. In the last eight years, $100,000 has gone into Brazilian-hardwood flooring, new doors, triple-glazed windows, appliances, and granite counter tops. The basement is fully finished with 2 bedrooms, a family room and an office. Two garages compliment this unique property; a double being attached and the other detached from the home. Use the detached garage as a workshop or house your classic car or motorcycle. 105 McPherson Square is a unique-must see, if it falls into your size and price stipulations! (id:50955)
Coldwell Banker Hinton Real Estate


