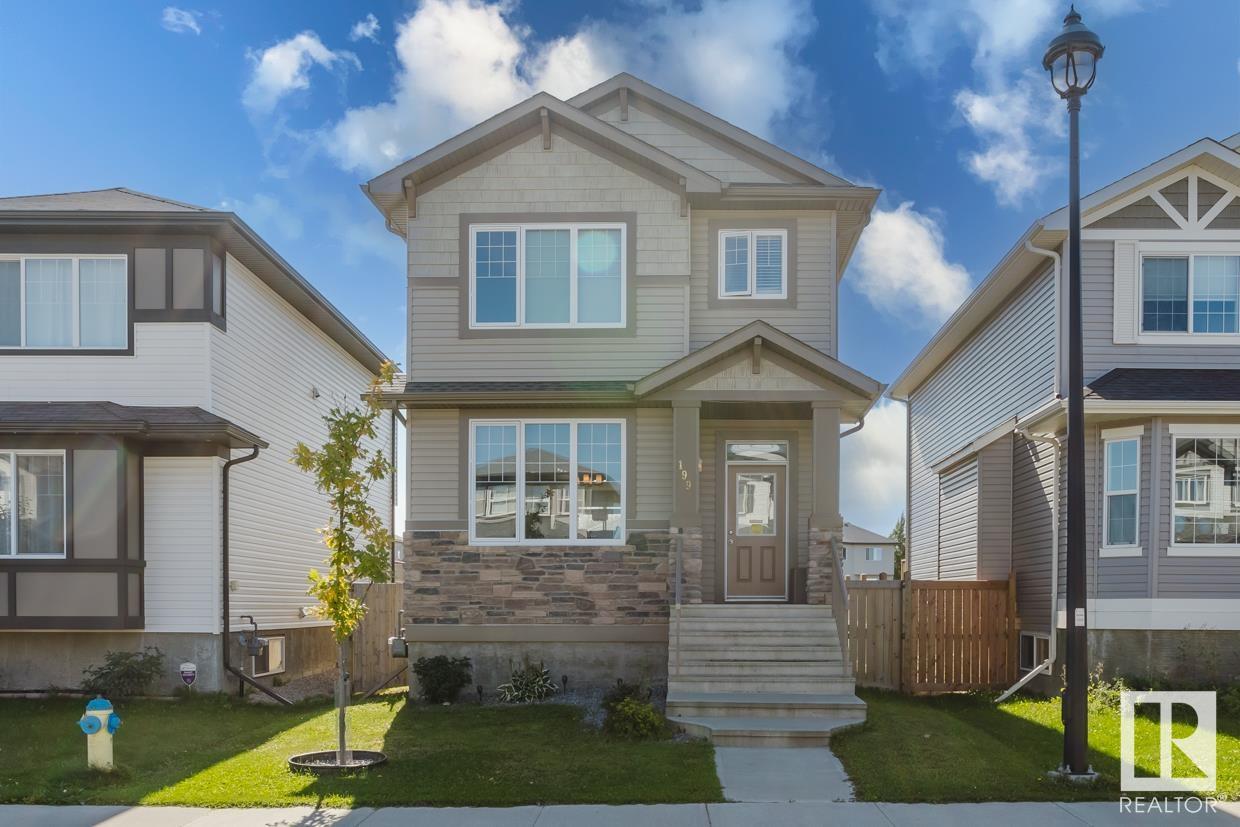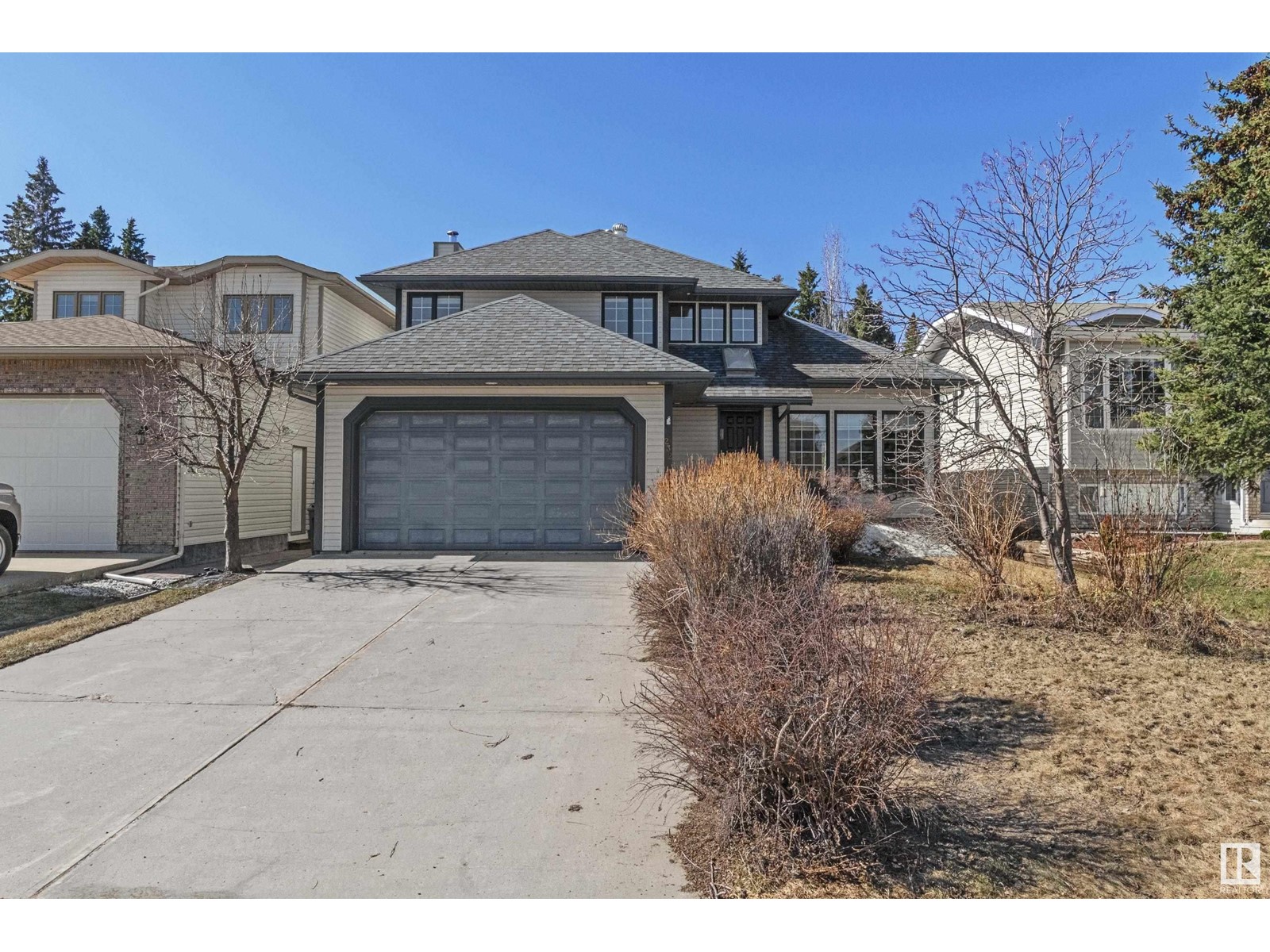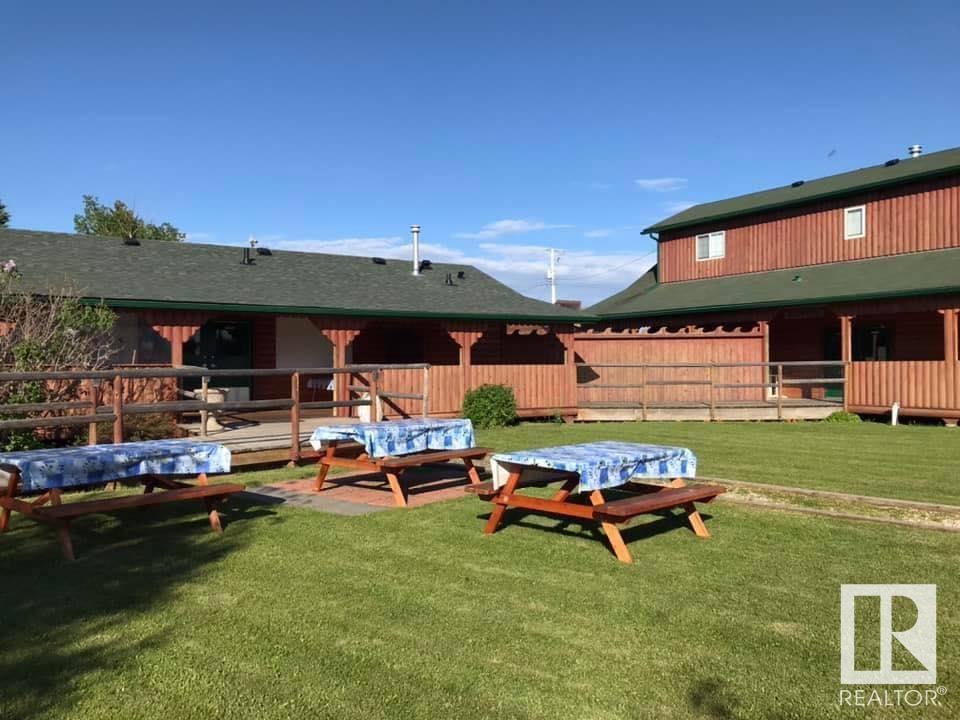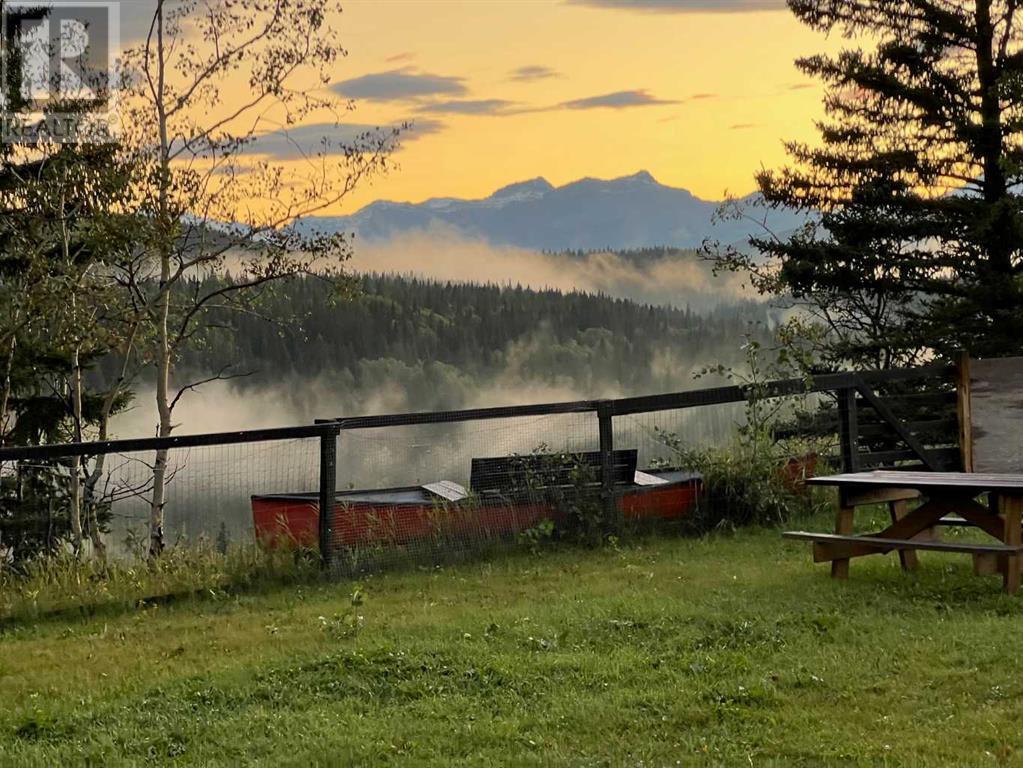71 Ratelle Ci
St. Albert, Alberta
YES YOU CAN have everything! LIKE NEW HOME, with SOUTH BACKING YARD on a QUIET CRESCENT, with ultra LOW MAINTENANCE YARD and landscaping. WALKING DISTANCE TO SHOPPING, restaurants and River Valley. CUSTOM DESIGNED and built with precision! SOARING VAULTED CEILINGS accented by Vinyl plank floors, and FILLED WITH NATURAL LIGHT. A true CHEFS KITCHEN, with full size fridge/freezer, GRANITE ISLAND AND ENDLESS CABINETS. Spacious dinette with garden door to DECK AND STAMPED CONCRETE PATIO. Impressive Floor to Ceiling MANTEL WITH FIREPLACE in living room. Bedroom with DUAL CLOSETS next to the full bath with SEPARATE LAUNDRY ROOM adjacent. Upstairs to Primary bedroom with walk in closet, full ENSUITE, plus a separate & Secure office adjacent. BASEMENT IS FULLY FINISHED with open rec room and wet bar, 2 more bedrooms with a JACK AND JILL BATH between. TOP OF THE LINE HVAC with Zone control, A/C, HRV and Hepa Filter. GARAGE IS HEATED with hot and cold water, floor drain and epoxy floors. Move in Ready! (id:50955)
RE/MAX Elite
29 Codette Wy
Sherwood Park, Alberta
Welcome to this BEAUTIFUL home in Sherwood Park that is GUARANTEED TO IMPRESS! Entrance is SPACIOUS & WELCOMING & youll immediately notice the OPEN FLOOR PLAN! Living area has a gorgeous GAS FIREPLACE & flows seamlessly to the dining & kitchen areas! Kitchen has classic, rich cabinetry, STAINLESS STEEL APPLIANCES, GRANITE COUNTERTOPS, a quaint island, & a corner pantry!! There are sliding doors leading to the RAISED DECK in the backyard! Main level is completed by an OFFICE/DEN, MUDROOM, & 2PC BATH! Second level has a beautiful BONUS ROOM, MASSIVE PRIMARY BEDROOM with an IMMACULATE 5PC ENSUITE & HIS & HER WALK-IN CLOSETS, 2 additional bdrms also w/WIC, 4PC BATH, & LAUNDRY for ADDED CONVENIENCE! Make your way to the FULLY-FINISHED BASEMENT to find a SUBSTANTIAL 4th BEDROOM w/a MODERN 3PC ENSUITE & 2 CLOSETS, THEATRE RM (roughed in for surround sound) & TONS of STORAGE SPACE! BACKYARD is FULLY FENCED SPACIOUS & offers a BEAUTIFUL OASIS where you can enjoy time outdoors! Don't miss your chance on this GEM! (id:50955)
Exp Realty
138 Sumac Ln
Sherwood Park, Alberta
Welcome to this beautifully updated BUNGALOW with dbl attached garage in the neighbourhood of Summerwood where modern convenience meets sustainable living. Upgrades include A/C & energy-efficient solar panels offering comfort and reduced energy costs year-round. Step inside to soaring ceilings, bright open-concept living area,kitchen & dining area with garden door access to your relaxing 2-tier,low-maintenance deck,perfect for entertaining or enjoying quiet evenings. Spacious primary bedroom features a private ensuite,providing a serene retreat. Main floor laundry adds convenience to your daily routine. The unfinished basement offers endless potential for additional living space to create a home gym,office,more bdrms/entertainment area. Additional highlights incl: Main level living, tankless hot water system and low-maintenance exterior ensures you can spend more time enjoying your home and less time on upkeep. Easy access to Yellowhead & Henday. Close to shopping & public transportation. Beautiful Home! (id:50955)
RE/MAX Elite
199 Kirpatrick Wy
Leduc, Alberta
Welcome to this STUNNING 3-bedroom, 2.5-bathroom gem in the highly sought-after WEST HAVEN PARK community! With over 1600 sqft, this BRIGHT and INVITING home offers a spacious, OPEN-CONCEPT main floor with large SUN-FILLED windows, sleek VINYL PLANK flooring, and a modern kitchen complete with PANTRY and boasting an ISLAND perfect for ENTERTAINING! The dining area opens to a FENCED backyard, ideal for SUMMER BBQs. Upstairs, relax in your primary suite with a WALK-IN closet and luxurious 4-piece ENSUITE. Two more large bedrooms and a full bath complete the upper level. The unfinished basement ready for your creative vision, and the 22' x 20' DOUBLE garage adds CONVENIENCES. Located steps from PARKS, WALKING trails, and West Haven School, this home is ready for you to MOVE IN and enjoy! (id:50955)
Exp Realty
7109 51 Av
Beaumont, Alberta
$10k Incentive off list price with possession by November 30th! Experience modern luxury in this Gabriel model by HOMES BY AVI. Welcome to Elan, Beaumont! Superb location surrounded by nature trails, parks, ponds, new schools and all amenities. This home has a tremendous layout featuring: 3 spacious bedrooms (each with WIC), 3 full bathrooms, upper-level loft style family room, laundry room & pocket officePLUSmain level flex room, a great private space for you to work/study at home! Welcoming foyer that transitions to open concept great room that highlights stunning electric fireplace & patio door that leads to a fully landscaped yard. Kitchen showcases abundance of cabinetry w/quartz countertops, extended eat-on centre island, eating nook bump-out, hood fan & pantry. Owners suite is accented with spa-like 5-piece ensuite showcasing soaker tub, dual sinks, private stall & large WIC. Appliance allowance, blinds package, 200 amp & matt black fixtures included. (id:50955)
RE/MAX River City
232 Pine Av
Cold Lake, Alberta
Location, location, location! It doesn't get much better than this - just a street up from the beach. This 4 bedroom home boasts over 1800 sq ft of living space plus a fully finished basement. The elegant front foyer has a large staircase leading to the upstairs. Just off the foyer through glass doors is a good sized living room that leads seamlessly into a formal dining room. The kitchen has been updated and has space for a casual dining room with doors leading to the fenced, landscaped and mature yard. There second living room on the main floor includes a gas fireplace to stay cozy in the winter. Upstairs are 3 good sized bedrooms including the primary with walk in closet and ensuite bathroom. Downstairs is a family room, additional bathroom and 4th bedroom. Upgrades include shingles, most light fixtures, kitchen cabinet doors, under-counter lighting, backsplash, flooring, and so much more. Furnace was installed 2015 with a rough in for A/C. Double attached heated garage round out this fantastic home. (id:50955)
Royal LePage Northern Lights Realty
3321 Ste. Anne Trail
Rural Lac Ste. Anne County, Alberta
REMARKABLE OPPORTUNITY. Stunning recreation get-a-way on 2.23 acres being sold for Land, Buildings, Improvements. 6 SERVICED CABINS custom built 1X6 rough pine. Cabins 1 to 4 are 416 sq ft, 3 pc baths, electric stove, fridge, nook, Hide-a-bed, 6 X 16 covered deck, gas, satellite. Cabin 5, 880 sq ft, 2 dbl beds, laundry, 4 pc bath, living/dining, nook, fridge, stove, 6 X 20 covered deck. RESTAURANT: 640 sq, pine log finish, PVC commercial floor planking. Seats 20 (w) 24 more seats on 610 sq ft covered veranda (w) infrared heating, 3600 CFM fan, 100 amp service, plumbed for staff bath rm. 1536 sq ft TWO STORY SHOWER BLDG: 1st floor has male & female areas. Each has 4 coin operated stalls (w) 2 baths, 2 sinks. Female area change table. Mechanical Room has 200 amp service, high eff furnace, water softener, 85 gallons hot water tank warms in 3 minutes. 2nd floor has TWO 384 sf ft Contained suites. CAMPGROUND: 16 RV STALLS (w) water, septic, fire pits, 30 amp power, 1 serviced tent stall. (id:50955)
Sterling Real Estate
828 Silvertip Heights
Canmore, Alberta
Panoramic views span the Three Sisters to Cascade mountain from your spectacular main living space. This timber framed luxury duplex w/over 3600 sq.ft of living space, perched on the mountainside in Silvertip, is a convenient 5 minutes to town. The kitchen is an entertainer's dream, equipped w/the highest-end appliances and is open to the light-filled dining gallery & grand living room w/vaulted ceilings, floor-to-ceiling wood burning fireplace wrapped in stone & a nano glass folding wall system which allows you to experience true indoor/outdoor living. Wake in your upper level master suite w/private patio & spa-like master bath feat; dual vanities, oversized shower, soaker tub, skylight & an additional walk in closet. Relax in your theater room w/gas fireplace & wetbar. This 4 bed/ 4 full bath retreat is spread through 3 levels to ensure privacy for all of your friends and family. Built with the highest quality of finishings & no expense spared. (id:50955)
Maxwell Capital Realty
284073 Range Road 31
Rural Rocky View County, Alberta
OPEN HOUSE SATURDAY SEPTEMBER 21, 2-4 PM. This Prime Location Offers Stunning Mountain Views, Adding a Breathtaking Backdrop to Your Peaceful Acreage . Are You Looking For a Fully Developed Acreage in the Community of Madden. This 4 Acre Property Has it All, the Fully Developed 4 Bdrm Home, Triple Detached Garage, Secondary Garage That has Been Turned into Half Gym & Half Barn. Upon Entering the Home, You'll be Welcomed by an Oversized Mudroom, Perfect for Keeping Things Organized and Managing the Daily Hustle. This Spacious Entryway Offers Plenty of Storage and Functionality. Just a Few Steps up From the Mudroom, You'll Enter the Bright and Sunny Kitchen, Dining, and Living Room Area. The Kitchen was Completely Upgraded in 2016, Featuring Modern Finishes, and Plenty of Counter Space—Ideal for Cooking and Entertaining. This Open-Concept Area is Filled with Natural Light, Making it the Perfect Space for Family Gatherings or Hosting Guests. Off the Dining Area, You'll Find a Cozy Sunroom—a Perfect Retreat for Enjoying your Morning Coffee or Evening Wine. Surrounded by Windows, This Inviting Space Offers Plenty of Natural Light and Year-Round West Views of the Beautiful Outdoors. Upstairs, You'll Find Two Spacious Bedrooms. One of the Bedrooms Features a Walk-in Closet, Providing Ample Storage Space. The Floor Also Includes a Luxurious 4-piece Bath, Complete with Dual Sinks, a Deep Soaking Tub, —Offering Both Style and Comfort. The Spacious Primary Suite, Complete With a Walk-in Closet and a Private Ensuite for Added Convenience and Luxury. The Suite Also Features a Walk-out to the Hot tub, Offering a Perfect Blend of Relaxation and Privacy—Ideal for Unwinding After a Long Day. The Basement Hosts an Additional Oversized Bedroom with a Walk-in Closet, Providing Ample Space for Guests or Family Members. It Also Includes a 3-Piece Bath for Added Convenience. The Large Rec Room Area Offers Versatility for Various Uses, Whether as a Playroom, Home Theater, or Addi tional Living Space. Outside, the Acreage Offers a Range of Recreational Amenities, Including a Beach Volleyball Court and a Firepit Area—Perfect for Enjoying Summer Evenings and Gatherings. The Beautifully Landscaped Yard Provides Ample Space for Any Acreage Aspirations You May Have, Whether it’s Gardening, Outdoor Activities, or Creating Your Own Personal Retreat. The Barn on the Property Includes Stalls and a Cross-Fenced Area for Pasture, Making it Ideal for Housing Livestock. Enjoy the Tranquility of Country Living with the Convenience of an Easy Commute. This Prime Location Offers a Perfect Balance of Peaceful Acreage Living and Accessibility to Urban Amenities. Call to Book Your Tour Today! (id:50955)
Cir Realty
44 Mcleod Drive
Whitecourt, Alberta
The perfect custom home on a large corner lot located less than a block away from the rec centers and public high school, parks, and hospital. This property is move-in ready and includes the bells and whistles a long-time owner with pride can offer. Many recent updates include flooring, painting, and trim. The side entry is extra large, attached to the double heated garage (only used for storage), and flows into the dining and kitchen. This bright kitchen is super clean with an island and newer appliances. The large living room faces the front street, 3 bedrooms upstairs plus a beautiful main bath. Downstairs is an amazing space of a family room, a large laundry with storage, a bedroom, and a bath. Outside the yard is also impeccable with a privately fenced side yard that is partially covered for entertaining plus artificial grass. There is great parking and trees. Put this one one your list! (id:50955)
Royal LePage Modern Realty
27007 Township Road 384
Rural Red Deer County, Alberta
Literally minutes to the City, this acreage offers the privacy you’re looking for with pavement right to the door. Gorgeous western views overlooking the city. A grand foyer greets you as you enter this home with a convenient office close by. Vaulted living room with exposed beams, built in bookcase and filled with loads of natural light from massive windows. Massive kitchen/dining room area with vented gas cooktop, quartz countertops, pantry and stainless appliances. Garden doors lead you to the massive wrap around deck with covered area perfect for entertaining and bbq’s. A mudroom with additional storage and stand up freezer is adjacent to kitchen. The master features a 5 piece ensuite with a large jetted tub and walk in closet. An additional bedroom and 2 piece bath complete this level. The recently renovated walkout basement features a large rec room with wet bar and access to the brick patio with hot tub. Kept warm with underfloor heat. Plenty of room for family with 3 bedrooms, a work out room, and storage galore. Outside features a massive 1200 sqft shop with attached 600 sqft workshop with additional storage above the workshop area. Plenty of parking spaces inside and out. Main shop is heated with radiant heaters. This type of property does not come around often. (id:50955)
Royal LePage Network Realty Corp.
2 Gibson Road
Benchlands, Alberta
This is an incredible opportunity to live in the country and enjoy the million dollar mountain, ravine and river views. Located on the upper bench in the Hamlet of Benchlands, 13 kms north of highway 1A, you'll find this prime location and a wonderful log home loaded with character. The original home was built in the 1940s and the addition was done in the 1960s, giving you an abundance of open concept space with a warm and cozy feel. The three main floor bedrooms are in the original part of the build and the master features a beautiful wood burning fireplace. The heart of the home features a bright open space where you'll find the kitchen, dining and living rooms with wood stove, plus patio doors out to the deck and yard where you'll want to spend your evenings in awe of the sunsets and the views. The main floor windows were replaced about 10 years ago and the second "storage" cabin windows were done about 15 years ago. The cabin was moved on to the property several years ago and can be used as a studio, space for guests, or redone to suit almost any purpose. The heated garage is big enough for two cars plus a huge workshop area, or you can add another door to make it 3 full bays, plus it has it's own panel. Water is stored in two 750 gallon cisterns in the basement plus there's another 2000 gallon buried cistern. The perimeter is fully fenced for dogs and kids to safely play and the school bus comes right through the Hamlet, which means the roads are plowed quickly and regularly. This is an amazing opportunity to live a convenient, yet quiet country life. (id:50955)
Cir Realty












