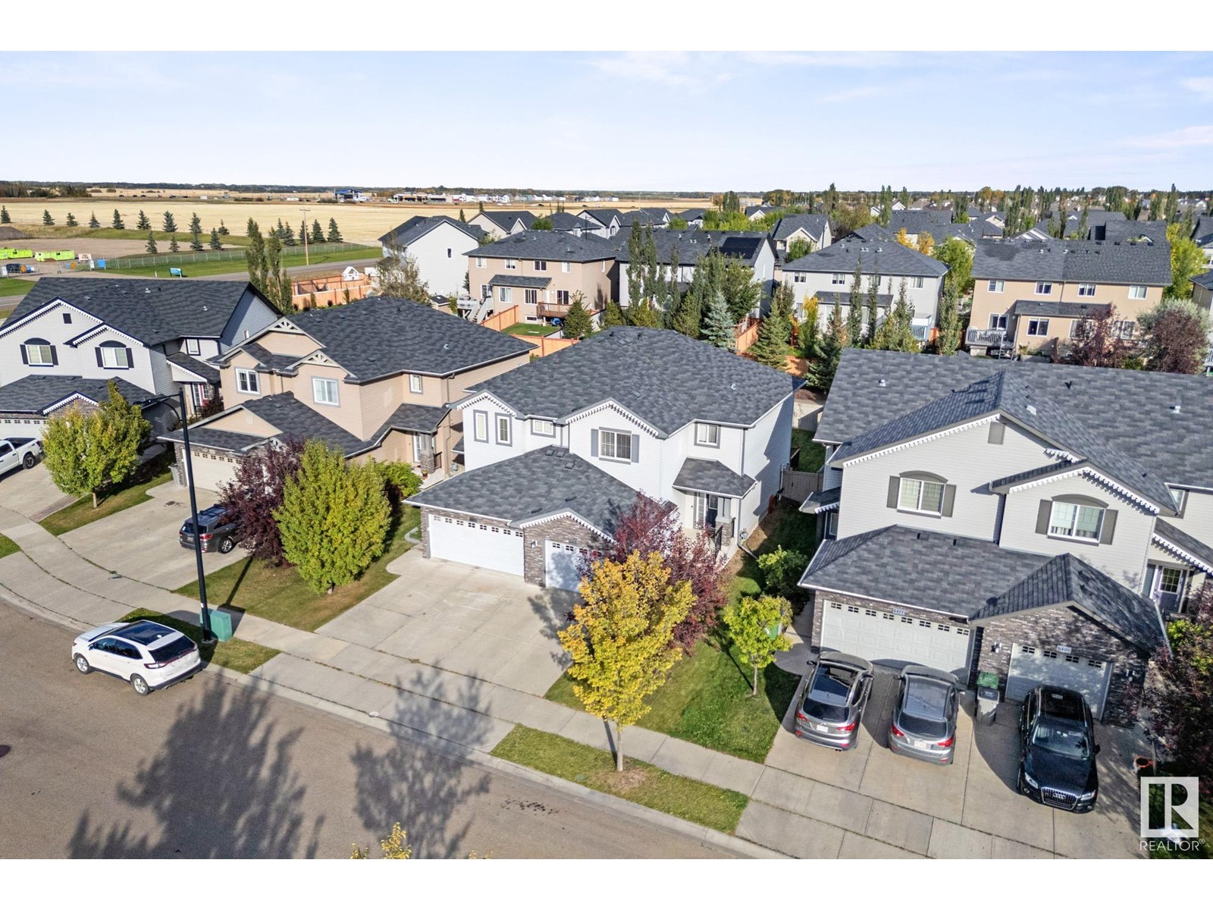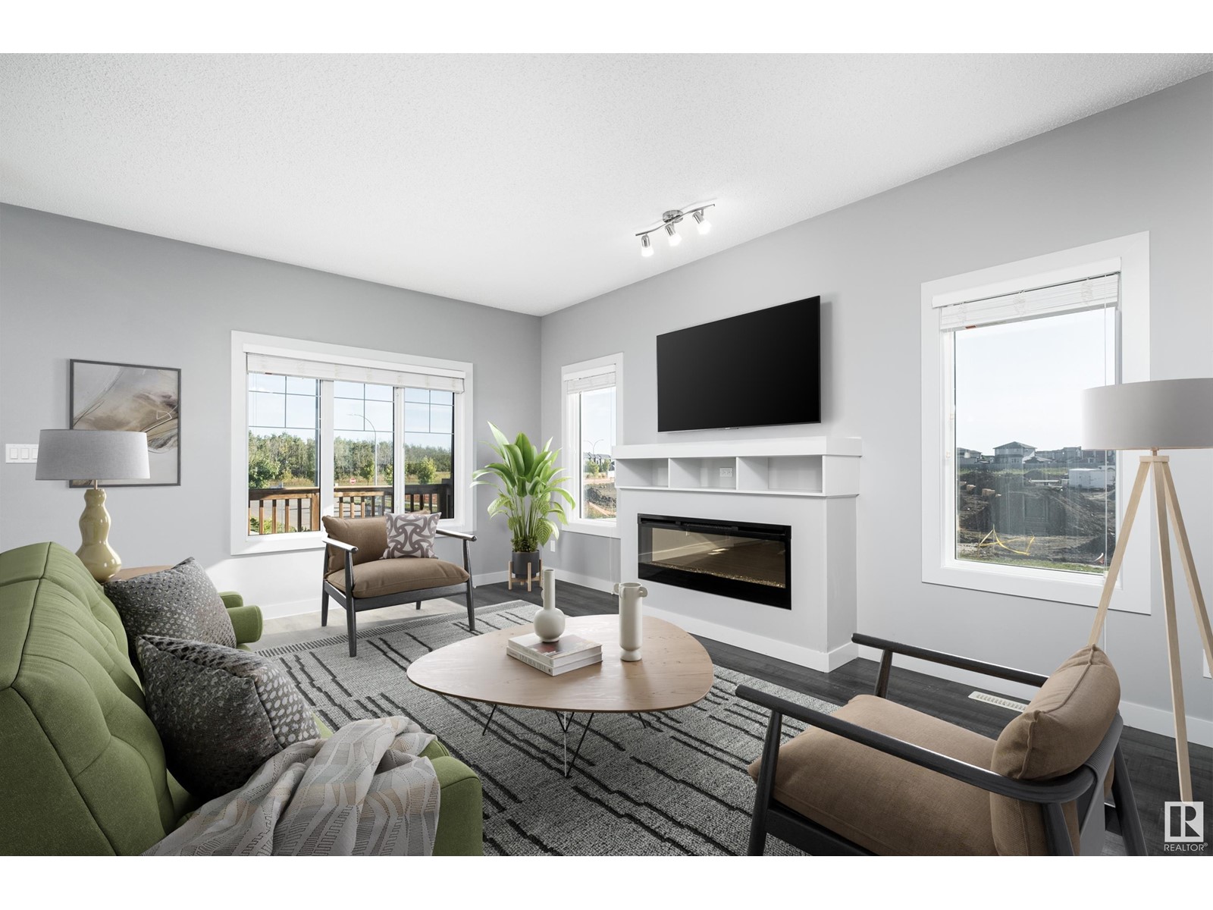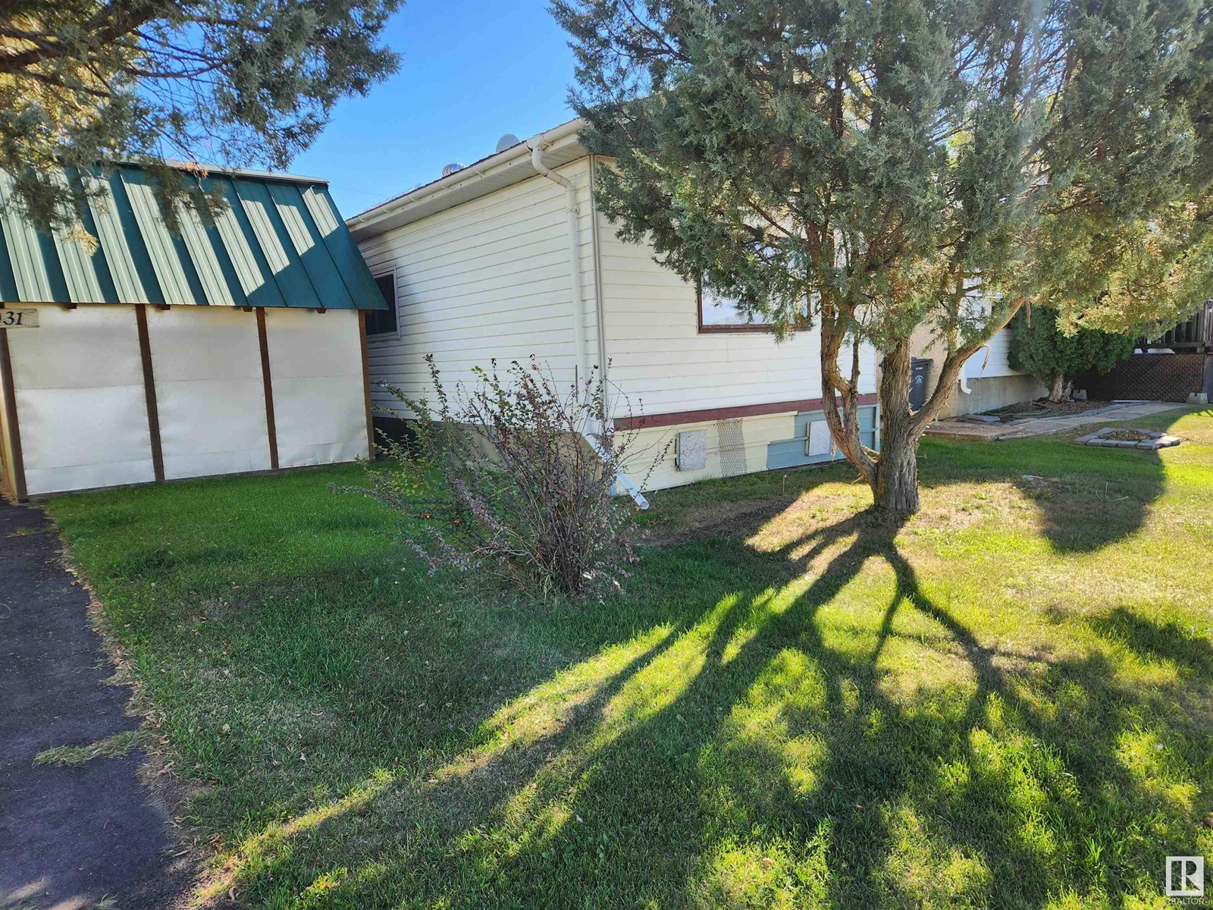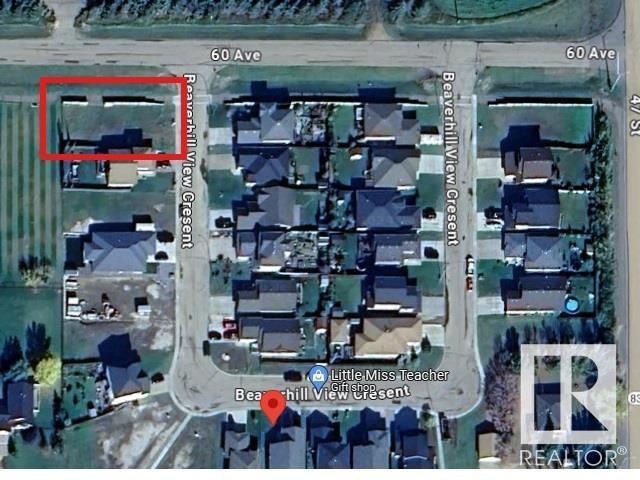6413 60 St
Beaumont, Alberta
This move-in ready home is nestled in a peaceful cul-de-sac, backing onto a quiet walking path. The open-concept 1500 sqft floorplan flows effortlessly from the living room to the kitchen, which features a spacious island with quartz countertops. Enjoy cozy evenings by the gas fireplace, and take advantage of the walk-through pantry for added convenience coming from the nice sized mud room. The deck has been updated with new wood, perfect for enjoying the outdoors, while upstairs features 3 bedrooms including the primary suite with a 3 pc ensuite! Upstairs laundry makes daily routines a breeze. The basement is ready for your creative ideas, and the backyard provides a nice space for relaxation. This home is a great opportunity paired with a nice location. 21.5ft by 13ft Single attached garage! (id:50955)
RE/MAX Elite
334 Aston Cl
Leduc, Alberta
4 BEDROOMS UPSTAIRS, BONUS ROOM AND A WALKOUT BASEMENT! Built in 2020 this is the ultimate family home. With a full sized kitchen and a SPICE KITCHEN on the main floor, so you have both an electric or GAS STOVE. With Quartz countertops throughout, 9' ceilings on the main floor, luxury vinyl flooring, and an 18 ft. vaulted ceiling showering the main floor in natural light! Other perks include a separate entrance off the walkout basement allowing for a basement suite if desired, plus an oversized 24' long garage with an 8' garage door. The home comes with a high efficiency furnace, Hot water tank and an HRV System plus A/C. Located on a quiet cul-de-sac, with easy access to 50th avenue, only a few minutes drive to Walmart, Canadian tire or a very fast commute to YEG International this is stress free living at it's finest! In mint condition this spacious family home is a MUST SEE! (id:50955)
Logic Realty
9 Donnely Pl Nw
Sherwood Park, Alberta
Welcome to this meticulously maintained 4- Bedroom, 3.5 bathroom home nestled in the serene neighborhood of Davidson Heights. Perfectly situated for family life, this residence offers a spacious layout ideal for entertaining guests. The fully finished basement adds additional space perfect of teens of weekend visitors. Upon entering, you will be greeted by a warm atmosphere and thoughtful touches throughout. The main level features a cozy living room with gas fireplace, well appointed kitchen with modern appliances and a dining area bathed in natural light, a 2 piece bathroom and laundry. Upstairs you are greeted by a spacious family room. The master suite boast tranquility with its private 4 piece bath while two additional bedrooms provide comfort and versatility plus 4 piece main bath. The highlight of this home is its beautiful landscaped yard - inviting spot for barbecues or lounging on the patio. Located close to top rated schools and parks. Seize the opportunity to create your memories here. (id:50955)
Sutton Premiere Real Estate
23 Princeton Cr
St. Albert, Alberta
Looking for the perfect place to call home? Let us introduce you to 23 Princeton. Located across from the park on a quiet street the location couldn't be more ideal. This home has been COMPLETELY RENOVATED and features a beautiful pie shaped yard. The moment you walk into Princeton you will be drawn to the soaring vaulted ceilings and wood beam. The natural light pours into the home showcasing the BRAND NEW KITCHEN. This kitchen offers tons of pot draws, gigantic island and all NEW APPLIANCES. The dining room has seating for 8+ with a front seating area. The living room has a fireplace with built in shelving. This level also has a bedroom, 3 piece bath, laundry room and mudroom. The upper level has the most exquisite primary room with custom walk in closet and the biggest skylight you have ever seen. The ensuite has tons of storage and is a true oasis. UPGRADES INCLUDE: windows, siding, shingles, flooring, deck, fencing, doors, QUARTZ throughout, lighting, furnace, hot water tank, custom shelving & more. (id:50955)
Maxwell Polaris
901 Morris Wy
Leduc, Alberta
Stunning corner lot NO CONDO FEE townhome in popular Meadowview! Upgraded landscaping and a charming front porch welcome you to this 3 bed 2.5 bath former showhome. Step into a bright & cheery living room flooded with light from the additional end-unit windows, with custom blinds, 9' ceilings, vinyl plank floors that flow throughout the main level and a cozy electric fireplace for those cold winter nights. The peninsula kitchen is ideal for entertaining, offering timeless white cabinetry, quartz countertops, S/S appliances, ample pantry storage and upgraded ceiling height cabinets. Continue past the sizeable dining nook, half bath, and main floor laundry out onto the private deck in your sunny south-facing fully-fenced backyard overlooking the double detached garage. Upstairs, you'll find the primary suite w/WIC & 3 pce ensuite, 2 well-sized additional bedrooms and a 4 pce hall bathroom. Downstairs, the unfinished basement awaits your vision. All this just steps from popular Dinosaur Park in Meadowview! (id:50955)
Maxwell Challenge Realty
280 Norwood Ct
Sherwood Park, Alberta
On a quiet cul-de-sac in beautiful Nottingham youll find your 5 BEDROOM bi-level on a enormous pie lot with IN GROUND POOL! Manicured landscaping welcomes you & inside is a sun soaked sitting room with 2 story windows & lovely kitchen with 6-burner gas stove, double built in ovens, built in micro, dishwasher and fridge all in stainless steel. Theres built in office space with storage adjacent to the dining room which overlooks the front sitting room all completed with newer trim and stunning vinyl plank flooring. Three bedrooms up including the primary bedroom with dual walk in closets & updated ensuite with new shower, 2 sinks & corner jetted tub. The basement is fully finished with another 2 bedrooms, a den, laundry and storage room a 3rd bathroom and a HUGE family room with fireplace too. Outside is a 2-tiered deck and stamped and stained concrete surrounding your in-ground pool and patio space with fire pit. MASSIVE pie lot with plenty of space to enjoy and surrounded by trees to assure privacy too. (id:50955)
Royal LePage Noralta Real Estate
5031 - 51 St
Clyde, Alberta
Well maintained mobile home. NO LOT RENT, on a quiet street in the Village of Clyde one block from the school, 2 bedroom 2 bath, with a huge 28x22 foot double garage. Has a huge hot tub in a private enclosed shed. Freshly paved driveway / parking pad. (id:50955)
RE/MAX Results
28 Larose Dr
St. Albert, Alberta
Welcome to this immaculate family home in Lacombe Park. This home has been showered with love and is awaiting its new family. The main floor offers a specious living area with large windows and a wood burning fireplace perfect for those cool winter evenings. The kitchen has been updated with gorgeous and modern cabinetry, quartz counter top and stainless steel appliances. There is a perfect breakfast nook and an additional dining area convenient for entertaining. There are 3 spacious bedrooms with the primary bedroom offering a walk in closet and 2 pc ensuite bathroom. Head outside to your backyard oasis. The yard is sure to impress with its gazebo and seating area, garden boxes and privacy. Downstairs you will find a family room, den laundry room, workshop and plenty of storage space. Additional features include: central air (23), updated windows (15), newer water tank (21) and fresh paint. This home is located within walking distance to schools, public transit and close to downtown St. Albert (id:50955)
Liv Real Estate
37 Willow Li
Fort Saskatchewan, Alberta
Experience luxury in this expansive 2200 sq ft 2-storey home in Westpark. The open-concept main floor features a grand cathedral living room illuminated by an elegant chandelier, light-filtering window coverings and main-floor office/den. The modern kitchen is designed with quartz countertops, a center island, stainless steel appliances, and a walk-through pantry. Natural gas is installed for both the range and BBQ on the rear deck. The home features engineered hardwood, tile and high-quality carpeting with upgraded underlay throughout the upper floor. The primary bedroom offers a 5-piece en-suite with a soaker tub, double vanity, and walk-in closet. Upstairs, a spacious bonus room awaits. The oversized double garage includes upper storage and a sloped floor with a drain. Located near Andys Park and numerous trails, this home exudes modern elegance. (id:50955)
Royal LePage Noralta Real Estate
301 Fundy Wy
Cold Lake, Alberta
Modern Hailey style home built by Kelly's Signature Homes Ltd, with a triple heated garage, located in Cold Lake North - close to Kinosoo Beach, the hospital, and walking trails! The yard will be fully landscaped and fenced and includes a concrete driveway. This home also backs onto a brand new walking trails! As you open the front door you are greeted with an impressive entry with access to the garage and then a few steps up to the great room with 10ft ceilings and consisting of a living/dining/kitchen. The kitchen will have modern custom cabinets with quartz countertops, and a good size island with a $4000 appliance credit. Also on this floor are two bedrooms and the main bathroom. Up a few steps and you are in the large primary bedroom with 2 walk in closets, and FULL ensuite with tiled shower & separate tub. Main level flooring is a combination of tile & vinyl plank, and the fully finished basement will have in-slab heat and consist of a big family room, 2 more bedrooms and a full bathroom. (id:50955)
Royal LePage Northern Lights Realty
30 Hunter Pl
Spruce Grove, Alberta
Explore all Harvest Ridge has to offer from schools, community sports, recreation and wellness facilities, shopping and an abundance of natural amenities all within walking distance. The Dover home offers the perfect blend of comfort and style. Spanning approx 1610 SQFT, this home offers a thoughtfully designed layout and modern features. As you step inside, you'll be greeted by an inviting open concept main floor that seamlessly integrates the living, dining, and kitchen areas. Abundant natural light flowing through large windows highlights the elegant laminate and vinyl flooring, creating a warm atmosphere for daily living and entertaining. Upstairs, you'll find three spacious bedrooms that provide comfortable retreats for the entire family. The primary bedroom is a true oasis, complete with an en-suite bathroom for added convenience. **PLEASE NOTE** PICTURES ARE OF SIMILAR HOME; ACTUAL HOME, PLANS, FIXTURES, AND FINISHES MAY VARY AND ARE SUBJECT TO CHANGE WITHOUT NOTICE. (id:50955)
Century 21 All Stars Realty Ltd
42 Cactus Wy
Sherwood Park, Alberta
Freshly painted 1567 sq.ft. 5-bedroom, 3-bath bi-level located on a quiet cul-de-sac in family-friendly Clover Bar Ranch. Main floor has living room with bay window, open concept kitchen with white cabinets and S/S appliances, and flex space for formal dining or family room. 3 bedrooms including primary suite with large walk-in closet and ensuite with soaker tub. Fully finished basement has large rec room, 2 more bedrooms and full bath. Excellent storage throughout. Southwest pie-shaped backyard is fully fenced with raised deck and mature trees, and plenty of room for the kids to play. Well located close to Clover Bar Lake playground, spray park, and community gardens, this is a great place to call home! (id:50955)
Sweetly
#301 4903 47 Av
Stony Plain, Alberta
JUST LISTED The Crossing at 47th. 2 bedroom 2 bathroom unit comes with a titled underground parking stall. Spacious unit offers open design with roomy kitchen adjoining the dining area and livingroom boasting patio access. Good size laundry/storage room. Property is being sold as is where is on the day of possession with no warranties or representations. (id:50955)
RE/MAX Preferred Choice
#204 4903 47 Av
Stony Plain, Alberta
The crossing at 47th. Nice 2 bedroom 2 bathroom unit comes with titled underground parking stall. Spacious open design offers good size peninsula style kitchen adjoining the dining area & living room with quiet west facing patio access. Property is being sold as is where is on the day of possession with no warranties or representations. (id:50955)
RE/MAX Preferred Choice
#211 4903 47 Av
Stony Plain, Alberta
The Crossing at 47th. 2nd level unit features a spacious open design with a good size kitchen, dining area and livingroom. Huge master bedroom offers a walk-in closet & full ensuite bathroom. Bedroom 2 features a large walk-in closet and the four piece main bathroom as well as a good size laundry/storage room completes the home. This unit comes with an assigned surface parking stall outside. Property is being sold as is where is on the day of possession with no warranties or representations. (id:50955)
RE/MAX Preferred Choice
#311 4903 47 Av
Stony Plain, Alberta
The Crossing at 47th. 2 bedroom 2 bathroom unit with a titled underground parking stall. Spacious open design offers a peninsula style kitchen with eating bar, adjoining dining area & living room with patio access. Laundry/storage room completes the home. Property is being sold as is where is on the day of possession with no warranties or representations. (id:50955)
RE/MAX Preferred Choice
#407 4903 47 Av
Stony Plain, Alberta
The Crossing at 47th. 2 bedroom 2 bathroom unit on top floor comes with a titled underground parking stall. Spacious open design with good size kitchen with breakfast bar, adjoining dining area and living room with west facing treed private patio access. Property is being sold as is where is on the day of possession with no warranties or representations. (id:50955)
RE/MAX Preferred Choice
#411 4903 47 Av
Stony Plain, Alberta
The crossing at 47th. Delightful top floor 2 bedroom 2 bathroom unit. Spacious open design features a peninsula style kitchen with breakfast bar, adjoining dining area & living room with patio access. Titled underground parking stall included. Property is being sold as is where is on the day of possession with no warranties or representations. (id:50955)
RE/MAX Preferred Choice
#110 4903 47 Av
Stony Plain, Alberta
The Crossing at 47th. Main floor condo unit with balcony features 2 bedrooms with walk in closets and 2 bathrooms including the master ensuite. Good size laundry/storage room. It comes with an assigned surface parking stall. Property is being sold as is where is on the day of possession with no warranties or representations. (id:50955)
RE/MAX Preferred Choice
177 Baysprings Gardens Sw
Airdrie, Alberta
Welcome to meticulously designed home, executive family home that is located on a quiet, low-traffic street of a desirable community in Airdrie. Boasting almost 3000 square feet of luxurious living space; featuring 9’ ceiling on a main floor, 6 total bedrooms, 6 bathrooms and a separate entrance with side door to the yard and access to the basement, this home is a rare find!. With space for everyone, this home has everything you need to make memories that will last a lifetime. The main floor has a spacious living room, separate dining area, the gourmet kitchen has a large island, rich cabinetry with quartz countertops, upgraded appliances including a gas range & flows into the open concept living room where there is a cozy gas double side fireplace that is in between living room and dining area as focal point. Access to your private backyard featuring large wood deck plenty of space for everyone who wants to enjoy the sunny days. A load of big windows makes the main level bright and offers great views of your yard. The main floor is also upgraded with a bedroom with access to the full bathroom. Upstairs you will find a huge master bedroom with 5 pc ensuite and a walk in closet. Another two good size bedrooms with separate bathrooms and closets, separate laundry room plus the bonus room makes this level very practical. Fully developed and finished basement offers 2 bedrooms with 2 bathrooms, Rec room, wet bar and second laundry facility and ample storage space. Walking distance to schools, shopping, parks, paths & all amenities making this home a must see! Don't miss out on this perfect family home that combines practical living spaces with beautiful design. Come and see it today! (id:50955)
Exp Realty
45 Beaverhill View Cr
Tofield, Alberta
Welcome to Beaverhill View Crescent located on the north-east edge of town and within walking distance of two schools, parks and additional recreational areas giving you a country feel. There are only a few lots left and this lot is priced to sell. The neighbourhood is attractive and cohesive. This 52 x 125 is below market value giving you some built in equity for your new home. Now is the time to build your forever or investment home! (id:50955)
Right Real Estate
44 Pineview Rd
Whitecourt, Alberta
This property is a 1988 built bi-level dwelling located on a 1390 SqM lot.The property features vinyl siding, asphalt shingle roof, double pane PVC windows, updated mechanical and new hardwood/tile flooring throughout. The home is finished into a living room, renovated kitchen with quartz countertops and updated appliances, dining area, 3 bedrooms and 2 updated bathrooms on the main floor. It features a full basement, fully finished with separate entrance, 8 foot drop ceilings and carpet/tile throughout. Demised into a family room with gas fireplace, bedroom, laundry area and mechanical room. Home features (2) double attached garages - fully finished/heated with overhead doors/openers, quadruple wide paver stone driveway, full chain-link/metal fence, large concrete parking pad accessible through an overhead door via the garage, (2) tiered back covered wood decks. Average landscaping, property backs on to a green area with skating rink, kids playground, etc. (id:50955)
Homefree
214 Salisbury Wy
Sherwood Park, Alberta
Enjoy a connected and effortless lifestyle in Salisbury Village! Trails, walkways, parks, nearby schools and easy access to restaurants is everything you need. Spanning approx. 1582 SQFT, the Kenton-Z offers a thoughtfully designed layout and modern features. As you step inside, you'll be greeted by an inviting open concept main floor that seamlessly integrates the living, dining, and kitchen areas. Abundant natural light flowing through large windows creating a warm atmosphere for daily living and entertaining. Upstairs, you'll find three spacious bedrooms that provide comfortable retreats for the entire family. The primary bedroom is a true oasis, complete with an en-suite bathroom for added convenience. **PLEASE NOTE** PICTURES ARE OF SIMILAR HOME; ACTUAL HOME, PLANS, FIXTURES, AND FINISHES MAY VARY AND ARE SUBJECT TO CHANGE WITHOUT NOTICE. (id:50955)
Century 21 All Stars Realty Ltd
212 Salisbury Wy
Sherwood Park, Alberta
Enjoy a connected and effortless lifestyle in Salisbury Village! Trails, walkways, parks, nearby schools and easy access to restaurants is everything you need. This 'Dover' single family home offers the perfect blend of comfort and style. Spanning approx. 1611 SQFT, this home offers a thoughtfully designed layout and modern features. As you step inside, you'll be greeted by an inviting main floor that integrates the living, dining, and kitchen areas + a den. Abundant natural light flowing through large windows creating a warm atmosphere for daily living and entertaining. Upstairs, you'll find a flex space & 3 spacious bedrooms that provide comfortable retreats for the entire family. The primary bedroom is a true oasis, complete with an en-suite bathroom for added convenience. There is also a side entrance which adds more possibilities. **PLEASE NOTE** PICTURES ARE OF SIMILAR HOME; ACTUAL HOME, PLANS, FIXTURES, AND FINISHES MAY VARY AND ARE SUBJECT TO CHANGE WITHOUT NOTICE. (id:50955)
Century 21 All Stars Realty Ltd
























