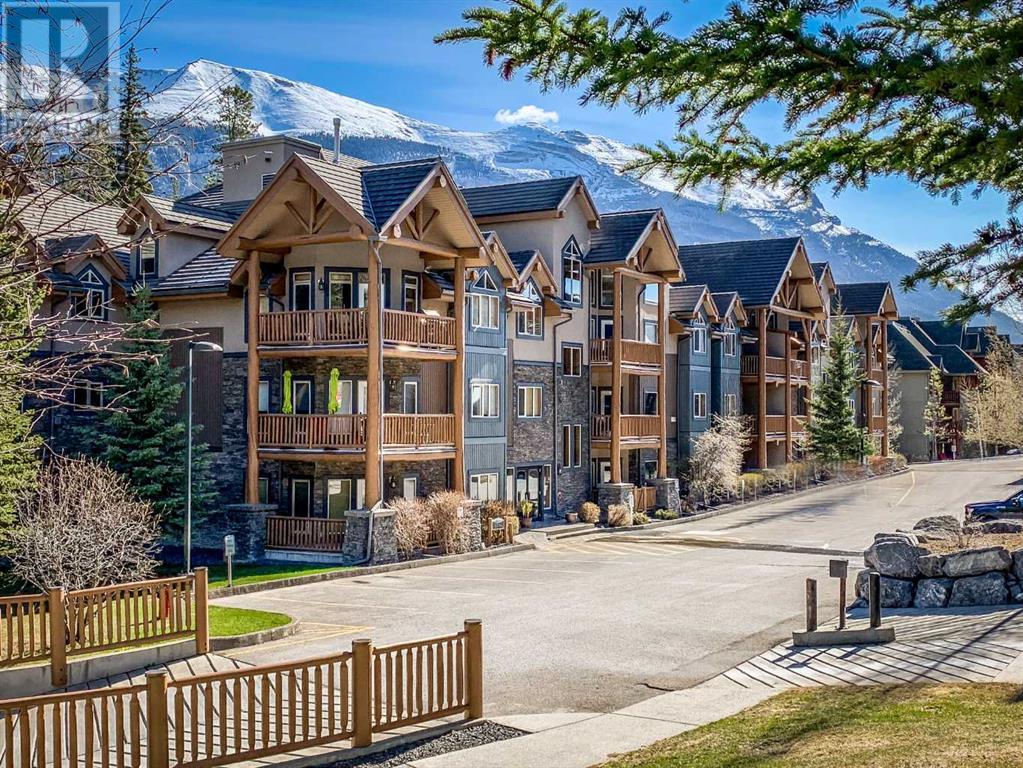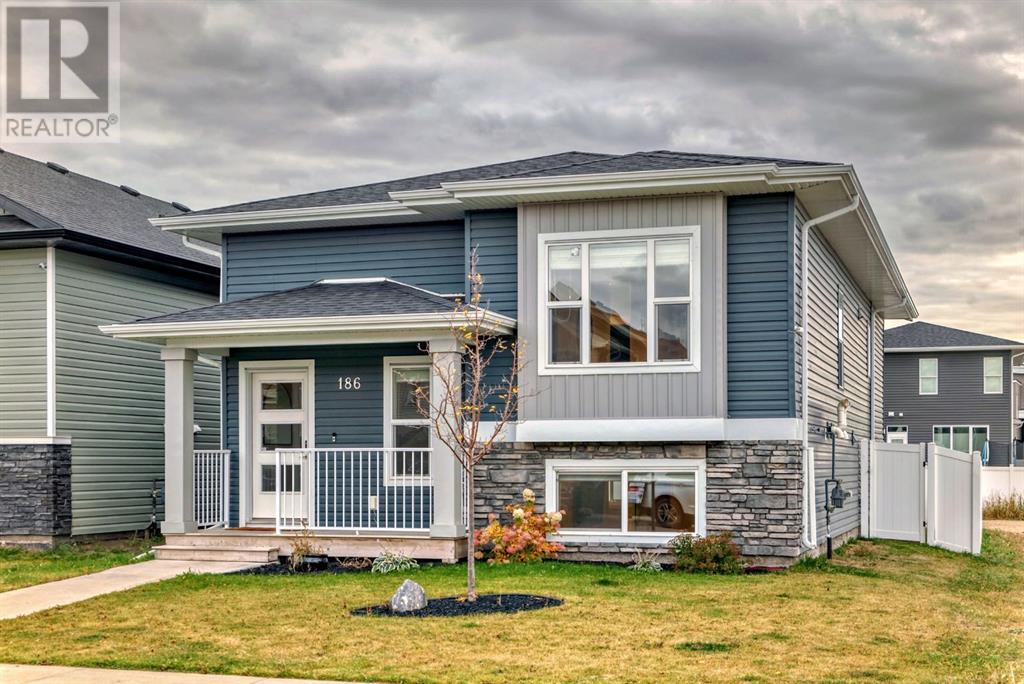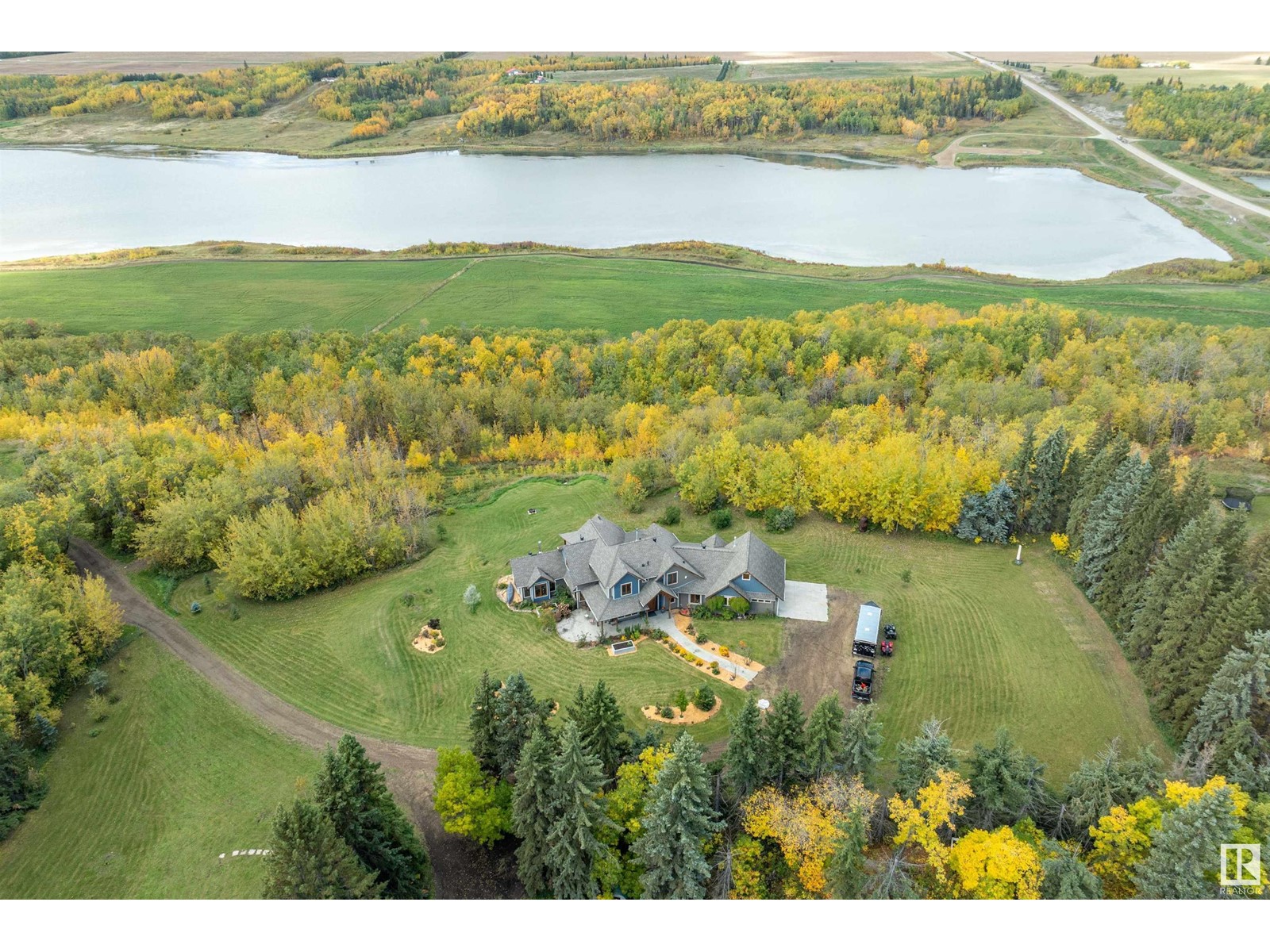112, 175 Crossbow Place
Canmore, Alberta
Charming Ground-Level Condo, forest Views by the Bow River! Welcome to this beautiful 2-bedroom, 2-bathroom ground-level condo that seamlessly blends comfort and nature. Step out onto your patio and be greeted by a pristine forest, just steps away from the Bow River. Perfect for outdoor enthusiasts, you can easily walk your small dog, enjoy serene nature walks, or go fly fishing at your convenience. Inside, the open-concept layout creates a spacious and inviting atmosphere, enhanced by a cozy gas fireplace that adds warmth and character. The home features upgraded trim and elegant slate finishes, making it as stylish as it is comfortable. Don't miss out on this unique opportunity to live in a tranquil setting with modern comforts. This complex has an adult 40 plus restriction (id:50955)
RE/MAX Alpine Realty
1425 Ranch Road
Carstairs, Alberta
Look no further for your next HOME then this 4 BEDROOM, 4 BATHROOM home at 1425 Ranch Road Carstairs! Originally a show home, this well appointed two storey home has the perfect FAMILY LAYOUT with room for all. The OPEN CONCEPT design features hardwood floors on the main with a large kitchen boasting a large ISLAND, GRANITE countertops + tons of counter space. The Dining Area has Patio Doors leading to the west facing deck which is complete with Natural Gas hookup for a BBQ & a beautiful PERGOLA on the deck overlooking the LARGE, beautifully landscaped FENCED YARD looking onto fields with no current development plans. The Living Room has a nice natural gas FIREPLACE, and upgraded lighting. The upper level offers a huge master bedroom with a 5 PIECE ENSUITE complete with soaker tub, MakeUp/Hair counter, WALK IN CLOSET and natural gas FIREPLACE to cozy up to. Two more large bedrooms, a 4 piece Bathroom, LAUNDRY ROOM + a huge bonus FAMILY ROOM with tons of natural light make up the upper level. The FULLY FINISHED BASEMENT has a 4th bedroom, a flex area, living room + tons of STORAGE. The garage is OVERSIZED with a built-in workbench and TONS of storage. All of this + you will love your SUNNY, massive, private YARD complete with GARDEN BOXES, ALLEY ACCESS & RV/extra PARKING PAD. The home is located close to all amenities such as schools, and walking paths. Don't miss this opportunity to live in a convenient location of town. (id:50955)
Quest Realty
RE/MAX Real Estate (Central)
113 Fir Avenue
Hinton, Alberta
An affordable property that could appeal to a handy buyer. Nice fenced yard, good parking, quiet location. Inside, the large living room, kitchen, and dining room are at the front with 3 bedrooms and 2 baths including an ensuite at the back. Property is sold as is, where is. (id:50955)
Royal LePage Andre Kopp & Associates
186 Livingston Close
Red Deer, Alberta
Welcome to this stunning 4-bedroom, 3-bathroom bi-level home, that is a perfect blend of modern style and functionality. Featuring an open living concept, the spacious main level offers a bright and airy atmosphere, seamlessly connecting the living room, dining area, and functional kitchen, ideal for both family gatherings and entertaining. The sunroom is a true highlight, providing a tranquil space to enjoy year-round natural light with a built-in fireplace. With a great sized master suite, three additional bedrooms, and a versatile lower-level family room, there’s plenty of space for everyone. Downstairs you will find 2 large bedrooms, a great sized family room, laundry room, along with a full bathroom. Enjoy your central air in the summer, and the fireplace in the sunroom on the cooler nights. Located in a quiet, desirable neighborhood, this home is a must-see for those seeking modern comfort with room to grow. (id:50955)
RE/MAX Real Estate Central Alberta - Innisfail
1639 Erin Drive Se
Airdrie, Alberta
Discover a charming 4-bedroom, 2-bathroom bungalow nestled in the heart of Edgewater on Erin Drive, Airdrie. This home boasts a prime location, backing onto a school, park, and playground—ideal for families and those who enjoy outdoor recreation. This home is located on a corner lot directly across the road from Nose Creek Park and has views of the pond. Step inside to find a thoughtfully designed floor plan that offers both comfort and functionality. The bright and inviting living room is perfect for gatherings, with large windows allowing for natural light to flow throughout the space. The kitchen offers ample counter space and cabinetry, creating a perfect environment for cooking and entertaining.The primary bedroom, along with the other three bedrooms, provides plenty of room for relaxation and personal space. Two well-appointed bathrooms ensure convenience for both residents and guests.The fully landscaped backyard is a private retreat, offering direct access to the nearby park and playground. Whether you’re enjoying a quiet evening on the patio or watching the kids play, this outdoor space enhances the home’s appeal.Located close to schools, parks, shopping, and commuter routes, this bungalow combines a peaceful setting with the convenience of city living. Don’t miss the opportunity to make this home your own! (id:50955)
Cir Realty
2018 31 Avenue
Nanton, Alberta
Welcome to this beautiful custom-built bungalow, completed in 2017, and designed for both comfort and efficiency. This home features an insulated concrete forms (ICF) foundation, ensuring remarkable energy efficiency and significant utility cost savings. Enjoy the luxury of in-floor heating on both the main and lower levels, providing cozy warmth during the winter months. The thick walls keep the interior cool during the summer, creating a comfortable year-round living environment. The open-concept main floor is filled with natural light, seamlessly connecting the living room, dining room, and kitchen. The kitchen boasts elegant white cabinetry, a stylish backsplash, and modern concrete countertops, complemented by a wall-mounted hood fan to give it that contemporary touch. This home features two bedrooms on the main level and two additional bedrooms in the developed basement, providing ample space for family and guests. With 2.5 baths, convenience is prioritized. The master bedroom has a walk-in closet and ensuite with deep free-standing tub and custom-made tile shower. The basement includes a large family room with bright windows, perfect for entertaining or relaxing with loved ones. Step outside to the front and back decks with durable concrete floors, ideal for enjoying the outdoors. The spacious lot is an open canvas for the landscaping enthusiast and allows for the possibility of a detached garage and is secured with a chain-link fence. Located in a newer development, where you have access to walking paths and wide-open spaces, making it a perfect retreat for outdoor enthusiasts. Don't miss the opportunity to make this energy-efficient, beautifully designed bungalow your new home! (id:50955)
Century 21 Foothills Real Estate
#111, 41019 Range Road 11
Rural Lacombe County, Alberta
Welcome to Gull Lake’s premier gated and secure lakeside community, located on 4.5 km of natural lakefront on the shores of Gull Lake. Sandy Point offers year around living with conveniences including an inland marina, boat launch, playgrounds, public beach, shower/laundry facilities, snack shack and RV/boat storage. Soon to be opened onsite golf course. This 4 season factory built home exudes class, style and quality with 2 bedrooms and 2 baths. Upgrades galore in this home including; vaulted ceiling, extra-large kitchen island, lighting package, under cabinet lighting, pot lights, black sink in kitchen and upgraded black faucets throughout to name a few. Very large kitchen in today’s white and black color palette with actual space for a full size dining table. This open plan with windows galore allows an abundance of natural light, perfect for family gatherings. Access 3 ways to your massive wrap around deck with a partially covered area for those rainy evenings. One deck is 32’x10’ with the covered part measuring 20’x10’. See the lake from the south when enjoying your morning coffee. Two large bedrooms including a master with direct access through a cheater door to the 4 piece bath. A convenient 2 piece bath adjacent to other bedroom. Mudroom and laundry area is conveniently located on side of home. Keep cool in the summer with central A/C. Outside is fully landscaped with matching 10’x12’ shed. Very well insulated home. (id:50955)
Royal LePage Network Realty Corp.
62 Turnbull Close
Red Deer, Alberta
Be the first owner of this brand new Laebon Home situated close to parks, playgrounds, a school, and the numerous amenities of Timberlands and Clearview Market! Offering 1707 square feet, this 2 storey Paxton floorplan offers a wide open main floor layout, an attached double garage, and a large second floor bonus room! The kitchen is well appointed with two toned raised cabinetry, stainless steel appliances, quartz countertops, a large island with eating bar, and a large walk in pantry. The living area is spacious and bright, and the adjacent dining area offers access to the back deck through large sliding patio doors. Upstairs you'll find the spacious master bedroom suite with a large walk-in closet, and your own private 4 pce ensuite. Two kids rooms share a 4 pce bathroom, and you'll appreciate the convenience of upper floor laundry close to all the bedrooms. You'll love ending your day in the huge bonus room, which makes the perfect space for family movie nights or a relaxing space to wind down. The attached garage is insulated, drywalled, and taped. If you need more space, the builder can complete the basement development for you, and allowances can also be provided for blinds, landscaping, and a washer and dryer to make this a completely move in ready package. Poured concrete front driveway, front sod, and rear topsoil are included in the price and will be completed as weather permits. 1 year builder warranty and 10 year Alberta New Home Warranty are included. Taxes have yet to be assessed. This home is currently under construction and not available for viewings at this time. Home has an estimated completion date of December 2024. Photos and renderings are examples of a previous home built with the same floor plan, finishes and colours will not be identical to photos. (id:50955)
RE/MAX Real Estate Central Alberta
8, 421032 Range Road 284
Rural Ponoka County, Alberta
Here is your next home! Nestled on a picturesque lot overlooking the serene waters of Gull Lake, this exceptional property offers a rare opportunity to own a slice of natural beauty. Spanning 2 acres of landscaped grounds, this acreage boasts a fully finished walk-out basement designed to maximize comfort and enjoyment. Great features include a huge wrap-around deck to take in the views as you like! The home features 4 bedrooms and 2 bathrooms plus a Master bedroom en-suite. The great open plan offers a great kitchen with an island, granite counters, hardwood a dining area, and a large living room with tons of natural light. The developed basement includes a huge family room, 2 bedrooms, and a bathroom. The large utility room provides great storage space as well. Also included is a large double attached garage. Just a short drive to the local market and boat launch if being on the lake appeals to you! (id:50955)
Royal LePage Network Realty Corp.
9714 102 Av
Morinville, Alberta
Welcome Home! Wonderful 5 Bedroom 3 Bathroom Family Home with Double Garage For Rent in the quiet and peaceful city of Morinville, Alberta. Nestled in a family-friendly cul-de-sac nearby tons of amenities, parks, schools, shopping centres and so much more. Quality built bi-level with terrific floor plan. Main floor entrance leads to large living room, dining area and full kitchen with corner pantry. All appliances included. Main floor has 2 bedrooms and full bathroom. Master bedroom above garage with walk-in closet and full ensuite bathroom. Fenced backyard with deck. Finished basement with 2 additional bedrooms, full bathroom, wet bar, and huge rec space area. Large laundry room with sink.Double attached garage and additional parking available on street. Tenants pay all utilities. No pets permitted. (id:50955)
Realty Executives Focus
48162 Range Road 235
Rural Leduc County, Alberta
AMAZING VIEWS in all directions from this fabulous 3306 sq. ft. 2 story beauty on 30 acres +/- OVERLOOKING & offering LAKEFRONT access to COAL LAKE, yet a short drive to Millet, Leduc & Nisku. With no basement this home offers a SUN DRENCHED view from the many HI END EUROPEAN WINDOWS & doors in this UNIQUE HOME. The main floor offers 2380 sq. ft. where you will find a gorgeous GREAT ROOM with FIREPLACE & LUXURY VINYL PLANK, TIMELESS HICKORY CABINETS with BI STAINLESS APPLIANCES & gas stove, tile floors, EXOTIC GRANITE, formal dining room & a perfect CORNER SUN ROOM with stove where you can just sit in enjoy. A bath with the so cute 2 LEVEL SINKS, a 2nd. bedroom/den, spacious laundry, mud room & furnace room. The primary, offers the same GREAT VIEWS & a SPA ENSUITE with tub & shower! Up the GLASS & WOOD STAIRCASE to 926 sq.ft with a BONUS ROOM, balcony, 2 large bedrooms, & 4 pc. bath. RICH WOOD BEAMS, custom interior doors, solid wood front door, OVERSIZED GARAGE, STAMPED & COVERED CONCRETE PATIOS & more! (id:50955)
RE/MAX Elite
53 Riverridge Rd
Rural Sturgeon County, Alberta
This STUNNING, Audie Benson Estate Homes show home is the grandest of the grand! 7100 sq ft of luxury living on 0.72 acres of gorgeous river valley views in prestigious Riverstone Pointe, minutes out of St. Albert & to the Anthony Henday. The curb appeal is unsurpassed with drive through portico, natural iron stone, copper chimneys & capolas & iron security gate. Step across the threshold into an elegant foyer w/views of the Great Room, boasting 20' open vaulted cherry ceilings, an exquisite formal dining room & music room, wall-to-wall & floor to ceiling library complete with sliding ladder. The den is perfectly situated off the luxurious master suite & library. This magnificent walkout bungalow boasts awards for best kitchen & best ensuite in North America. Main floor access to the south backing upper patio, with views of double waterfalls, bridges & rose gardens. The lower level includes a gathering room, games room, theatre, old world wine cellar, fitness room w/massage area, and SO MUCH MORE! (id:50955)
RE/MAX Elite












