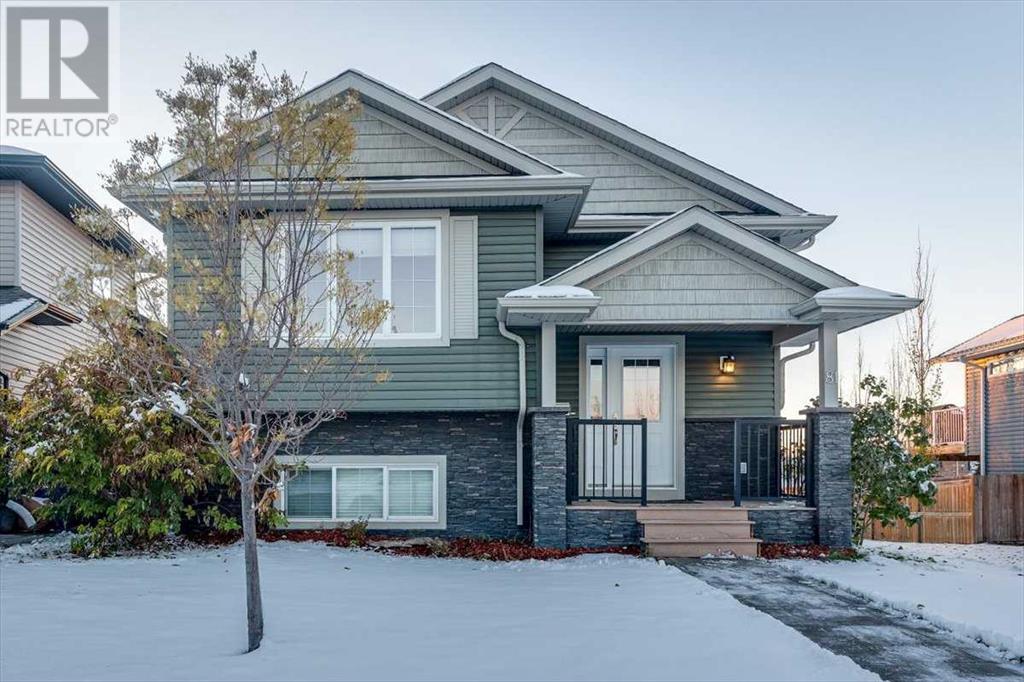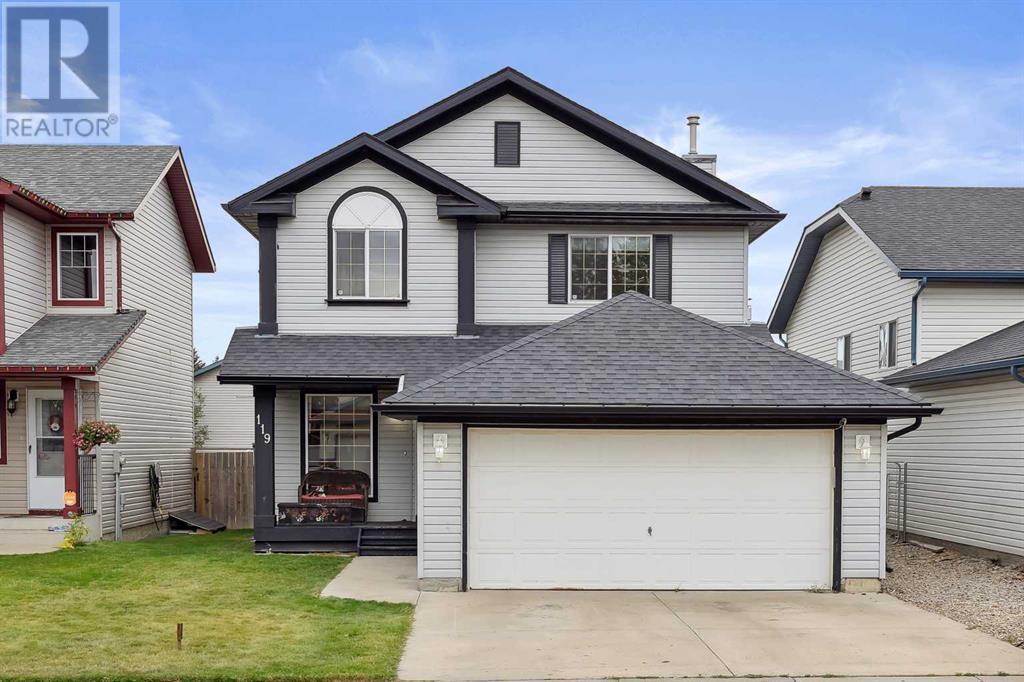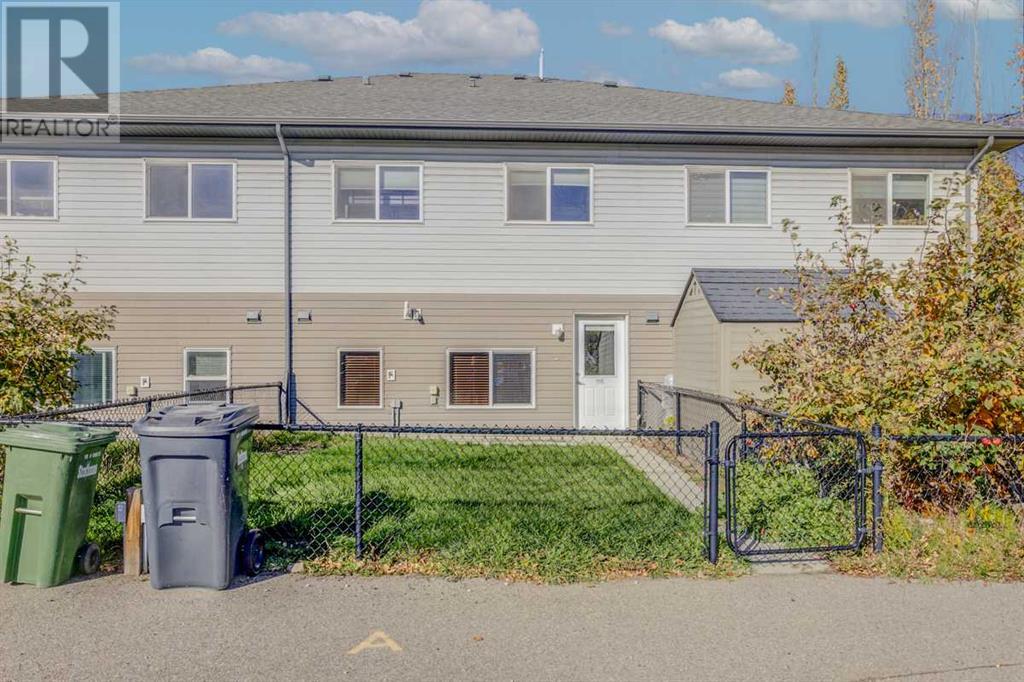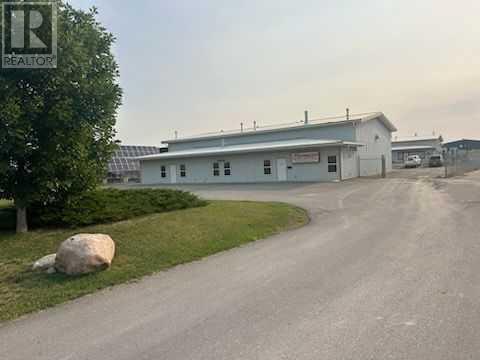6 Westgate Crescent
Blackfalds, Alberta
Welcome to this great starter family home situated on a crescent in Blackfalds, just a stone's throw from the Abbey Centre Rec Facility! This home has 4 bedrooms and 2 bathrooms, with 3 bedrooms conveniently located on the upper level. Step inside to discover a bright and airy kitchen, complete with an island, stainless steel appliances, and an abundance of countertop space. For added year-round comfort this home comes equipped with central air conditioning. Out back off the kitchen enjoy the overhang on the rear deck, providing ample shade and a great spot for outdoor relaxation. The walk-out basement features a fantastic rec room, perfect for family gatherings, and connects to a poured concrete deck with private area. Additional highlights include an oversized 25 x 27 heated double detached garage wired for 220, and a brand-new roof installed on the house in 2023. This home combines comfort, convenience, and style, all while being close to recreational amenities and set in a charming neighborhood. (id:50955)
Cir Realty
81 Portway Close
Blackfalds, Alberta
UPSCALE FINISHES, POND VIEW and LOW MAINTENANCE! This home is beautifully finished with travertine tile, handscraped hardwood floors, granite countertops, stainless steel appliances, and a gorgeous custom tiled shower in the ensuite. The large entry and stairway are fully tiled with travertine. The kitchen is bright and has hickory cabinets, tiled backsplace, and pantry. Head through the custom barrel vaulted hallway into the living room with gas fireplace, overlooking the pond. The master suite is oversized and has a walk-in closet and beautiful custom tiled shower in the ensuite. There are two more bedrooms and full bath as well. The walk-out basement is framed for two additional bedrooms, bathroom and family room. It's ready for your finishing touches. Relax while enjoying the pond view from the covered deck. A double detached garage rounds off the property and has lane access. This is the full package! (id:50955)
Royal LePage Lifestyles Realty
119 Woodside Circle Nw
Airdrie, Alberta
Amazing opportunity to own a large unique home in the heart of Woodside, one of Airdrie's top communities. Located on a peaceful street with fantastic neighbors on a no thru road with cul-de-sac and south facing back yard makes this location very tough to beat. Notable features are AC, all new carpet, new tile, new toilets, newer roof at 10 years old, irrigation system (currently off), sump pump and new washer and dishwasher. At almost 2100sqft with 4 beds, 3 full baths, and fully developed basement this home offers room for the large family or the space to grow into. At entry you're greeted by a large and inviting open layout featuring a generous sized living room, a well-appointed kitchen with peninsula island and trendy open shelving, butcher block countertops, ample storage and updated appliances. An additional family room with dining area that transitions to the private backyard, offering abundant space with no rear neighbors and room to build a large new deck to suit your needs. Upstairs three spacious bedrooms await, including a king-sized master suite complemented by a walk-in closet and a 4-piece ensuite. The additional bedrooms offer plenty of space for growing kids. Descend to the finished basement, where an absolutely huge entertainment space can be converted to suit your needs. With another full bath and a fourth bedroom(non-compliant) this space provided ample room for guests, hobbies, extended family or kids space. Convenience is key with an attached double garage ensuring hassle-free parking and a mudroom / laundry space nicely tucked away on the main floor. Walking distance of the Woodside Golf Course and its renowned restaurant, while a short drive grants access to a wealth of amenities. With easy access to Deerfoot Trail and Calgary, this residence epitomizes both comfort and convenience. (id:50955)
RE/MAX First
2 Wellington Cove
Strathmore, Alberta
Welcome to this charming attached bungalow with NO CONDO FEES. Nestled in a peaceful cul-de-sac with excellent access for commuters - this property offers all the space you need for comfortable living. A fully finished home that boasts a thoughtful, open-concept layout with main floor living at its best. Step inside to a bright and airy living space, complete with a cozy front deck to enjoy quiet moments or people watching. The spacious kitchen flows into a welcoming dining area, perfect for both everyday meals and entertaining. The generous sized master bedroom, conveniently located on the main floor, features his and her closets, providing plenty of storage space plus it leads to the "cheater" bathroom. A main floor laundry room adds convenience and makes everyday chores a breeze. The home also offers an oversized attached single garage (L21' x W11'), providing ample room for your vehicle and additional storage. Outside, enjoy your beautifully landscaped south facing backyard with no neighbors behind, ensuring maximum privacy. The back deck is perfect for relaxing or hosting friends and family. A perfect property for investors and first time homebuyers - it is located within a short walking distance to Westmount Elementary School. With NO CONDO FEES and so many thoughtful features, this property offers the ideal blend of comfort, privacy, and convenience. Book a showing today with your AWESOME Realtor. (id:50955)
Cir Realty
112 Monterey Bay Se
High River, Alberta
This family sized walkout bungalow has five big bedrooms and a very spacious foyer. It is fully finished and has a great location close a waterway and park. The main floor is a modern open plan with 9’ ceilings, high quality LVP flooring, and a big laundry & mudroom. The kitchen includes quartz counters, under-mount sink, countertop lighting, beautiful tilework, and lots of storage space. Deluxe appointments in the master suite include built in cabinetry in the walk-in closet, and a large full tiled glass shower plus a soaker tub. The lower level has three bedrooms plus a very large family room with a built-in wet bar. There are many extras including a 25' x 10' deck, 25' x 10' patio, two fireplaces, full concrete front steps & verandah, and a stucco exterior. (id:50955)
RE/MAX Southern Realty
1502, 2445 Kingsland Road Se
Airdrie, Alberta
Built by Avalon, a certified Built Green multi-family homebuilder in the ZEN Kings Heights, this charming townhouse has 2 primary suites, each with its own ensuite. The main floor features an open-concept living and dining area, the living space enjoys large windows, and a connected dining area and kitchen provide great entertaining space. In the kitchen, you will find a moveable center island and an eating bar. In the case of a buyer with some mobility issues, an Acorn stairlift to the second floor has been installed and a further bonus is that the washer and dryer are conveniently found on the main floor. The undeveloped basement gives the property some untapped potential with a rough in for a bath, as well as a second washer dryer hookup installed. The backyard is fully fenced with its own private gate access. The parking stall is located in the front of the unit for easy access. To top it all off, enjoy the affordable condo fees! The Zen condominium complex also features a private playground park. Close to schools, public transit, and many local amenities, and has quick access to Highway 2 and Yankee Valley Boulevard, with all that Calgary has to offer well within reach. (id:50955)
RE/MAX Rocky View Real Estate
126 Main Street Ne
Airdrie, Alberta
Great location for this building right on Main street Airdrie , where all the action happens . Steps to Townerland Center . Busy street with lots of day to day traffic. PRICE INCLUDE LAND BUILDING + VACANT LOT NEXT DOOR PLAN 4445K BLK A LOT S1/2 5 & 6 . GOOD POTENTIAL FOR FUTURE DEVELOPMENT. Front Tenant has 2 year remaining on the lease and is paying $2166 included gst and the back tenant is on month to month basis paying approx $1000 . Please call to view , all showings are to be with a realtor . Grab this chance now to own a little of old main street Airdrie (id:50955)
Century 21 Bravo Realty
A, 5952 45 Avenue
Lacombe, Alberta
Lacombe two bedroom, one bath, bilevel condo unit within a fourplex. Upper floor has kitchen (fridge, stove and built in microwave), dinning room, living room all with new vinyl plank flooring. Patio doors to small balcony in south facing living room, Upper level also includes furnace / storage room. Lower level has two bedrooms, storage room, laundry room plus 4 piece bathroom. Pet restrictions. (id:50955)
Comfree
258 Vista Drive
Crossfield, Alberta
Welcome to this stunning family home in the desirable Vista Crossing community of Crossfield. Located just 10 minutes north of Airdrie and 30 minutes from Calgary, this meticulously maintained home offers a perfect blend of style, functionality, and comfort for families of all sizes. With 9’ ceilings, vinyl plank flooring, and high-quality finishes throughout. The main floor features an open-concept design, a chef’s kitchen with Quartz countertops, tile back splash, stainless steel appliances, plenty of cupboard & counter space and a spacious island ideal for entertaining. The cozy great room with a gas fireplace is the perfect spot to cozy up with family, and the sunny dining area creates the perfect atmosphere for family gatherings or casual meals. Rounding out the main level is a 2 pce powder room & laundry area, with access to the back deck & landscape yard. Upstairs features a large, sunny primary suite with walk-in closet & luxurious 5 pce ensuite offering a deep soaker tub, separate shower & dual sinks with quartz counter tops & tile floor. 2 additional bedrooms share another full bathroom. The unspoiled lower level provides endless possibilities for future development, with large windows and plumbing rough-in for a bathroomOut back is your private backyard oasis, boasting a large deck with gas hook-up, patio area with beautiful pergola & BBQ area, perfect for entertaining. There's also a 2-car concrete parking pad beyond the fully fenced yard. Extra bonus is central air conditioning for those hot summer days. The hot tub is negotiable. Conveniently located near schools, parks, green spaces, and recreational amenities such as a hockey rink, tennis courts, splash park, and more, this home offers everything you need and more. Don’t miss the opportunity to make this gorgeous property your new family home—schedule a showing today (id:50955)
2% Realty
4, 510 21 Street Se
High River, Alberta
Single 1300 sq ft Industrial end unit Bay with 14 ft overhead door ; shop dimensions 50 ft deep x 19 ft width with office [bathroom /storage] 15 ft x 19 ft area. Street signage , paved front parking and rear fenced yard . (id:50955)
Royal LePage Solutions
111e 4 Avenue
Strathmore, Alberta
Welcome to the vibrant city of Strathmore, Alberta! Ideally located in the heart of downtown, this beautiful townhouse combines modern living with unbeatable convenience and low condo fees. Featuring 2 bedrooms, 1 bathroom, and a spacious, open-concept kitchen and living area, this home is designed for both comfort and style. Step outside and enjoy all that Strathmore has to offer, from scenic parks and pathways to a thriving community spirit. Walk to the beautiful Kinsmen Park or explore nearby amenities, including grocery stores, restaurants, coffee shops, boutiques, schools, and recreational facilities. Don’t miss this opportunity—contact your favorite Realtor today to schedule a showing! (id:50955)
Exp Realty
510 21 Street Se
High River, Alberta
Three BAY SHOP with 4 offices of 4520 sq ft in High River industrial park : paved front parking with chain link security fenced yard. Two contiguous open bays with floor drain and one demised wash bay each 50 ft long . Three offices with reception and three washrooms plus storage area. Building shows well. (id:50955)
Royal LePage Solutions












