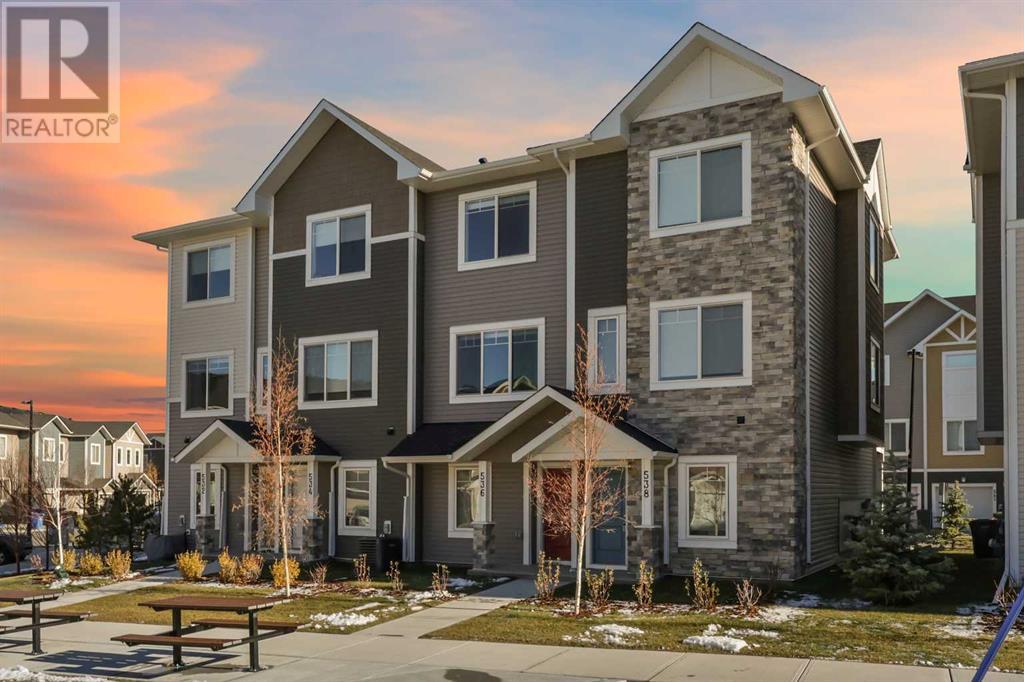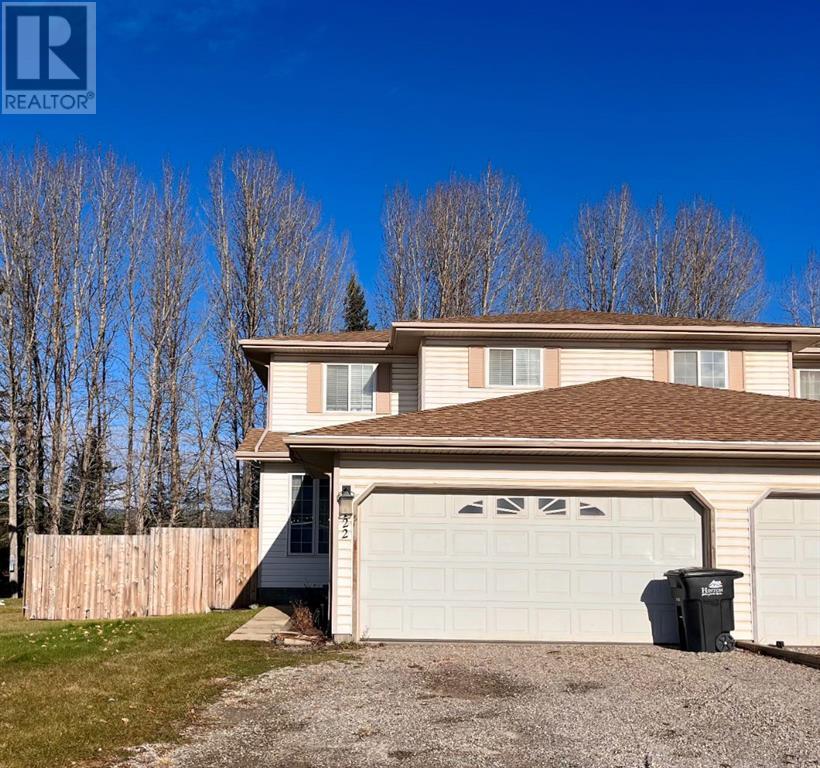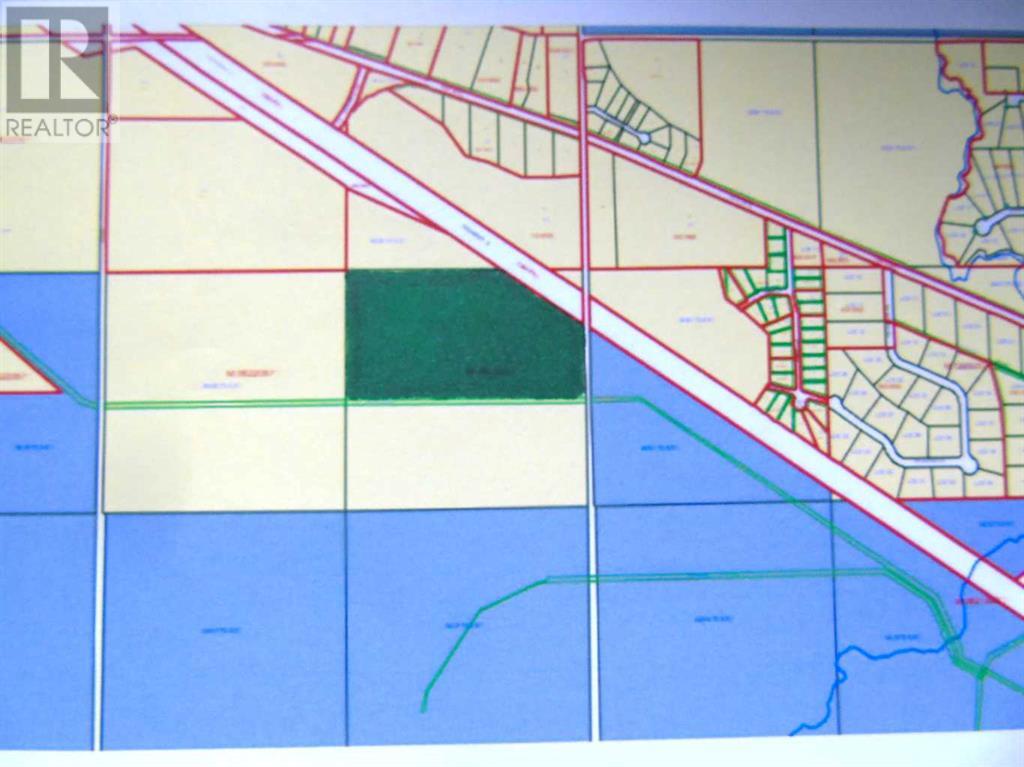538 Canals Crossing Sw
Airdrie, Alberta
Open House: 12-5p.m. November 9&10 Investor-first time buyers alert. Welcome to your dream home at 538 Canals Crossing in Airdrie’s picturesque Canals community! This stunning 3-story townhome offers a seamless blend of modern upgrades, thoughtful design, and a location that brings nature and amenities right to your doorstep.As you step inside, you’ll be greeted by a flexible main-floor den! A perfect space for a home office, massage room, or creative studio; complete with a bathroom and direct access to both the garage and front door. Open the front door, and you’re right on the community park, with beautiful walking paths winding through the canals for an active and peaceful lifestyle.Venture up to the expansive second floor, designed with the entertainer in mind. Here, an upgraded kitchen awaits, boasting quartz countertops, stainless steel appliances, and designer lighting. The open concept flows effortlessly into the spacious living and dining areas, making it a perfect space for gatherings, meals, and memories.The top floor offers flexibility and charm with two inviting secondary bedrooms and a 4-piece bathroom. The real highlight, though, is the west-facing primary suite, where you’ll enjoy spectacular sunset views each evening. This luxurious retreat includes a spacious walk-in closet and a private 4-piece ensuite, giving you a quiet space to unwind.Living in the Canals community means having everything you need within reach. Top-rated schools, like Ralph McCall School and W.H. Croxford High, are nearby. Shopping at Real Canadian Superstore and Save On Foods, along with local dining favorites like Sorso Café and Bistro Zenbu, are just minutes away. The best part about it all is that the home can come fully furnished! (id:50955)
Exp Realty
3245 Township Road 292
Rural Mountain View County, Alberta
Step into the rhythm of a life well-lived at Prairie Mountain Ranch, a 133-acre equestrian sanctuary where nature, functionality, and lifestyle meet in perfect harmony. This extraordinary estate, meticulously crafted and maintained, offers one of Western Canada’s finest setups for equestrian enthusiasts and lifestyle seekers alike. Set against breathtaking mountain vistas, Prairie Mountain Ranch combines state-of-the-art amenities with natural beauty, presenting a rare opportunity to own a true slice of paradise. At the heart of the property is an impressive 260 x 115-foot indoor arena, fully equipped to accommodate a range of equestrian disciplines. Attached is a spacious 45 x 260-foot barn featuring twenty 12 x 12 box stalls, each thoughtfully designed for optimal comfort and functionality. This world-class facility includes a 4,500 sq ft upper-level lounge overlooking the arena, creating an ideal space for events or relaxed viewing. Outside, the property continues to impress. Twenty runs with sheds and heated water bowls offer year-round comfort, with an additional seven runs for flexible use. A 140 x 240-foot outdoor arena, 70-foot steel round pen, and large 50 x 100-foot hay shed ensure that the facility meets the highest standards for discerning horse owners. Prairie Mountain Ranch is more than an equestrian facility; it’s a captivating lifestyle property. The main residence, a charming 1,700 sq ft two-storey home, boasts sweeping mountain views, central air, and expansive decks perfect for soaking in Alberta’s serene landscapes. To the north, additional box stalls and a well-equipped shop offer versatile space, while a newer 1,280 sq ft, 3-bedroom mobile home provides additional accommodation for guests or staff. With 45 acres of cultivated land and 88 acres of natural pasture, the property effortlessly blends beauty with functionality. Rolling fields, groves of trees, and majestic mountain views create an idyllic setting that invites both relaxation and adve nture. Three high-quality wells ensure ample water for personal and facility use. Currently operating as a reining facility, Prairie Mountain Ranch offers versatility to accommodate a variety of equestrian pursuits or personal lifestyle aspirations. Picture mornings in the arena, afternoons exploring scenic trails, and evenings spent basking in the tranquility of this unparalleled landscape.This property is more than a facility; it’s an invitation to embrace the beauty, hard work, and joy of life on the land. Prairie Mountain Ranch offers an extraordinary lifestyle, rich with potential. Here is your chance to own a remarkable estate where every detail has been thoughtfully planned and perfected. (id:50955)
Sotheby's International Realty Canada
1468 Coopers Landing Sw
Airdrie, Alberta
Welcome to Luxury Living in the Desirable Community of Coopers Crossing! This stunning luxury estate home is built by Canbrook Homes, offering over 4,100 square feet of living space in the sought-after community of Coopers Crossing in Airdrie. Upon entering this beautiful home, you'll be greeted by a grand foyer with vaulted ceilings leading to the upper floor. The main floor of the home features 10-foot ceilings and a versatile office space that can be used as a bedroom. A full bathroom is also located on the main floor. The open-concept layout boasts a cozy family room with a gas fireplace and custom feature wall, a formal dining room with coffered ceilings and custom feature walls, and a dream chef's kitchen with a waterfall island and seating area. High-end Kitchen-Aid appliances, built-in oven, gas range, and a large built-in refrigerator are the highlights of this beautiful kitchen. The kitchen area also features a spice kitchen/pantry with a gas range and refrigerator. The entrance from the triple garage that has epoxy floors leads you to your large mudroom with storage for your coats and shoes. The upper floor features 9-foot ceilings, a large chandelier, and a feature wall leading to 4 bedrooms and 3 full bathrooms, including a primary suite with a large walk-in closet. The upper floor also features a large laundry room with a sink. A spacious bonus room with sliding doors leading to the upper balcony completes the upper floor. The fully finished basement has 9-foot ceilings, a built-in custom wet bar with a sink, microwave, and bar fridge, leading to a rec room with a feature wall wired in for a projector setup and surround sound. An additional bedroom and a 4-piece washroom complete the basement. The exterior is now landscaped and wired with custom gemstone lighting that can be used year-round, security system with cameras, and a large lot backing onto a green space walkway, the garage is also wired for an electric car charger. This home is designed and built with many upgrades, including engineered hardwood, custom railing, tile, feature walls, A/C and built-in closets. You don't want to miss the opportunity to own this dream home. Schedule your showing today! (id:50955)
Grand Realty
107 Assiniboine Drive
Swan Hills, Alberta
Check out this well-maintained full duplex on top of the hill near the hospital! This is the perfect home for investors or those looking to live in one side and rent out the other. The main floor of each side has a living room with a wood-burning fireplace, kitchen, dining area, two large bedrooms, and a 4pc bathroom. Downstairs you will find a large family room area that walks out to the fully fenced backyard, and a combined laundry and mechanical room. With the attached garages, front parking stalls, and the back alley this property offers lots of parking. Don't miss out on this great opportunity! (id:50955)
RE/MAX Advantage (Whitecourt)
113 Parker Place
Hinton, Alberta
This very nice bi-level home has a lot of great features including a massive natural, private backyard. Inside, there are 4 bedrooms - the master is very spacious and has a full ensuite bathroom. The second and third bedroom are a good size and the fourth bedroom is on the lower level. The kitchen, dining room, and living room have beautiful hardwood flooring and there's a corner gas fireplace in the living room. Off the kitchen, there's a door out to the private back deck and BBQ area. The basement offers a bright family room and a 3pc bath along with the utility room and lots of room for storage. Plus, the heated attached garage is nearly 40' deep with plenty of space for parking and a workshop or more storage. An awesome location on a quiet cul-de-sac in the back of the Thompson Lake subdivision. (id:50955)
Royal LePage Andre Kopp & Associates
153 Dawson Circle
Chestermere, Alberta
This newly built home, completed in 2023, offers an exceptional opportunity in the heart of Chestermere, located in the prestigious Dawson’s Landing community. Boasting 1815 square feet of modern living space, this home is ideal for first-time buyers or investors looking for a prime property. With its proximity to a variety of amenities, including shopping centre's, schools, playgrounds, green spaces, and Chestermere Lake, this location truly has it all. This home features 4 spacious bedrooms and 3 full bathrooms, including the convenient addition of a main-floor bedroom and full bathroom, making it ideal for multi-generational living or guests. The open-concept main floor is highlighted by a stunning kitchen equipped with quartz countertops, a gas stove, and plenty of cabinet space, perfect for preparing meals and entertaining. The large living area offers ample space for relaxation and includes an inviting entryway and ample car parking space as well .Upstairs, you’ll find the generous primary bedroom, which includes a walk-in closet and an ensuite bathroom for added privacy and comfort. Two additional well-sized bedrooms, a bonus room, and a laundry room with side-by-side washer and dryer complete the upper level. The home also features upgraded flooring on the main floor and stylish tiles in the bathrooms, giving it a fresh, contemporary feel.The huge, unfinished basement, with a separate entrance and large windows, provides excellent potential for future development, whether you choose to add extra living space or create a rental suite.Beyond the house itself, the location is truly unbeatable. Enjoy the convenience of nearby big-box stores like Costco and Walmart, entertainment options such as Cineplex, as well as the beautiful lakes and ponds that define Chestermere.This is a rare chance to own a beautiful, well-located home with room to grow. Don’t miss out—book your showing today and make this stunning property your new home! (id:50955)
RE/MAX Real Estate (Central)
6802 63 Avenue
Red Deer, Alberta
WELCOME HOME to this AFFORDABLE double wide mobile 3 bedroom 2 bathrooms. In the last few years this home came out of the 70's and into this century!! NO SMOKING or NO PETS home. The seller is the second owner and you can certainly see pride of ownership. From the moment you enter from the addition you are greeted with a LARGE living room with lots of windows and natural light. Formal Dining room and a kitchen with new appliances (2023) & new Double sink and lots of storage and cupboards. Cozy FAMILY room just off the kitchen with patio door and MORE natural light. Just down the hall is 2 bedrooms and A Laundry room with storage and FULL bathroom. The Primary bedroom also has 2 pc ensuite and HUGE walk in closet. This home has new BARN board like paneling or drywall, new carpets, new laminate flooring. Some walls have been freshly painted not replaced. All new LIGHTING throughout as well. For you comfort & peace of mind new furnace in 2017, new hot water tank 2015, Shingles replaced 2015, new skirting 2016. The extras don't stop there, to ensure the pipes are protected from freezing they are wrapped in "heat trace" This BIG & BEAUTIFUL mobile could be all yours. BOOK your showing before it's too late! (id:50955)
RE/MAX Real Estate Central Alberta
122 Wilson Avenue
Hinton, Alberta
This well maintained two storey feels like home from the minute you walk in! The main floor has an open concept kitchen, dining & living room area, a spacious kitchen pantry, laundry room and a convenient 2-piece bathroom. Upstairs you will find a large master suite with a full bathroom and a walk in closet, two more bedrooms, and yet another full bathroom. The basement is undeveloped and just waiting for you to make it your own. Outside there is a double attached garage, a shed that stays with the property, a fully fenced back yard and a lovely deck to sit and enjoy all of the natural scenery out back! This home is situated in a great location backing onto a park, near walking trails, the dog park, schools and shopping! (id:50955)
Century 21 Twin Realty
231 Rge Rd 20
Rural Parkland County, Alberta
LAKEFRONT!! This 1630 sqft bi-level in the Village of Spring Lake is perfect for your family! Featuring an open floor plan with soaring vaulted ceilings, this home showcases central A/C, hardwood flooring, a main-floor den, gorgeous kitchen with rich-toned cabinetry, under-cabinet lighting, center island, stainless appliances, corner pantry, & separate dinette, a large living room, 4 total bedrooms including an upper-level owners suite with walk-in closet & 4pc ensuite, a fully-finished WALK-OUT basement with wood-burning fireplace & plumbing set up for a future wet bar, and an oversized double-attached garage. As for the location here, its spectacular! With a low-maintenance exterior deck, this lot measures approximately 200x65 and is beautifully treed with a pathway down to Spring Lake ice skating & fishing from your own property have never looked so good! Situated in the highly coveted Blueberry School district, youre going to love this home! (id:50955)
RE/MAX Preferred Choice
5324 61 St
Beaumont, Alberta
WALKOUT 2-storey home located in Eaglemont. BACKING THE POND for a serene setting, you will feel at home in nature year-round. This fully finished home comes with 3+1 bedrooms and 4 bathrooms. The main floor offers a front flex room, open concept great room with picturesque oversized windows, 9ft ceilings, hardwood floors, gas fireplace in the living area, chefs kitchen with large pantry. Topping it all off is a rear deck with stunning vistas. Upstairs showcases a large bonus room, 3 good sized bedrooms including an owners suite with W/I closet and 5pc. Ensuite. Finally, a versatile basement with a walk out patio, large rec room, secondary kitchen, bedroom & full bathroom with laundry. Perfectly set up for aging parents or students etc. (id:50955)
2% Realty Pro
Lot 2 Plan 9925442 Highway 2
Slave Lake, Alberta
Looking for development land? This parcel just off of Highway 2, in a great location and easily accessible, within the Town of Slave Lake boundaries. This 94 acre parcel has many development possibilities with access to it off of MD office turnoff. This parcel can be developed for commercial, industrial or residential depending on what development interest a buyer would have. 94 acres in a great location at a great price!! (id:50955)
Century 21 Northern Realty
310, 106 Stewart Creek Rise
Canmore, Alberta
Experience this stunning one bedroom penthouse, bathed in natural light. The floor-to-ceiling windows offer breathtaking views of Lady MacDonald and the Grotto Mountain. Inside, you'll find luxury vinyl plank flooring throughout, complemented by quartz countertops and stainless-steel appliances in the gourmet kitchen, complete with a pantry. Relax by the gas fireplace adorned with stone, or retreat to the main bedroom where you can wake up to beautiful mountain views and morning light. The patio door opens to a spacious deck and BBQ area, perfect for enjoying the fresh air and scenery. This property includes a titled underground parking stall and convenient storage nearby for all your mountain gear. Enjoy walking trails and the tranquility of nature, easily accessible from the building's courtyard. This is an ideal weekend retreat or a fantastic full-time home. (id:50955)
RE/MAX Alpine Realty












