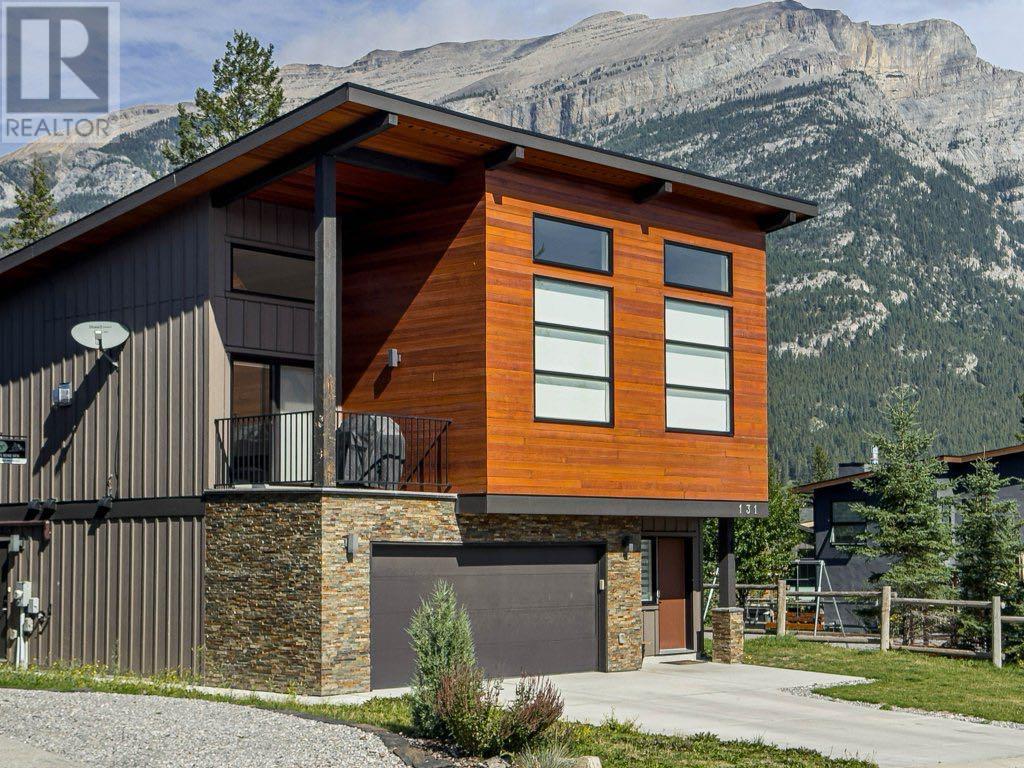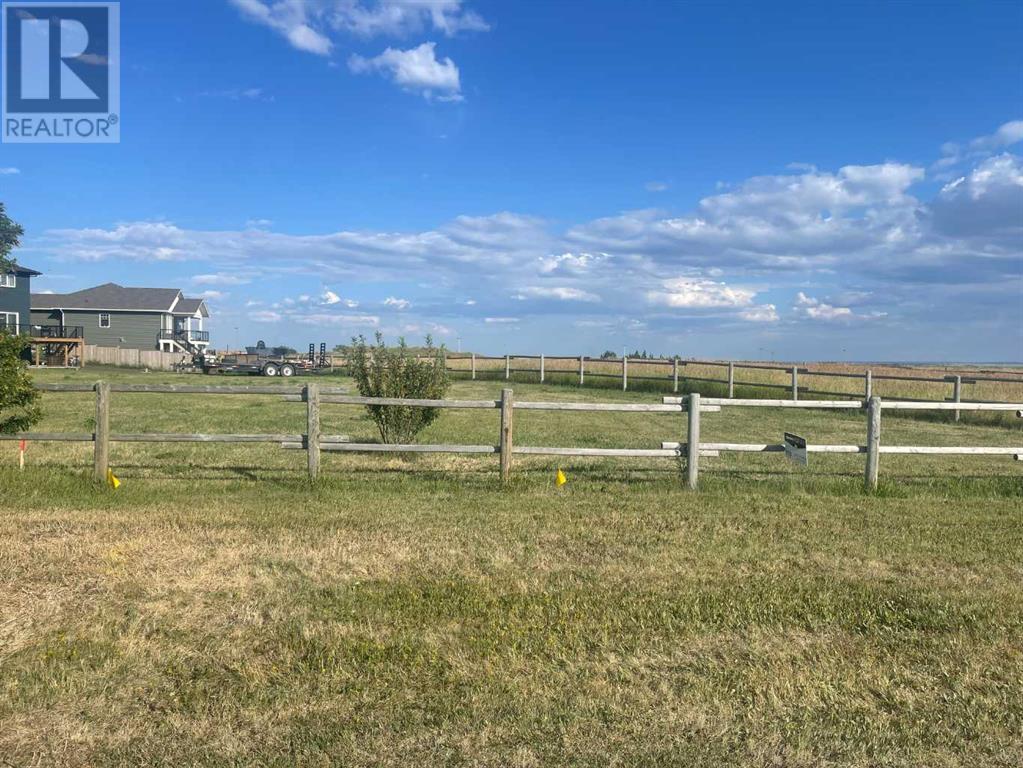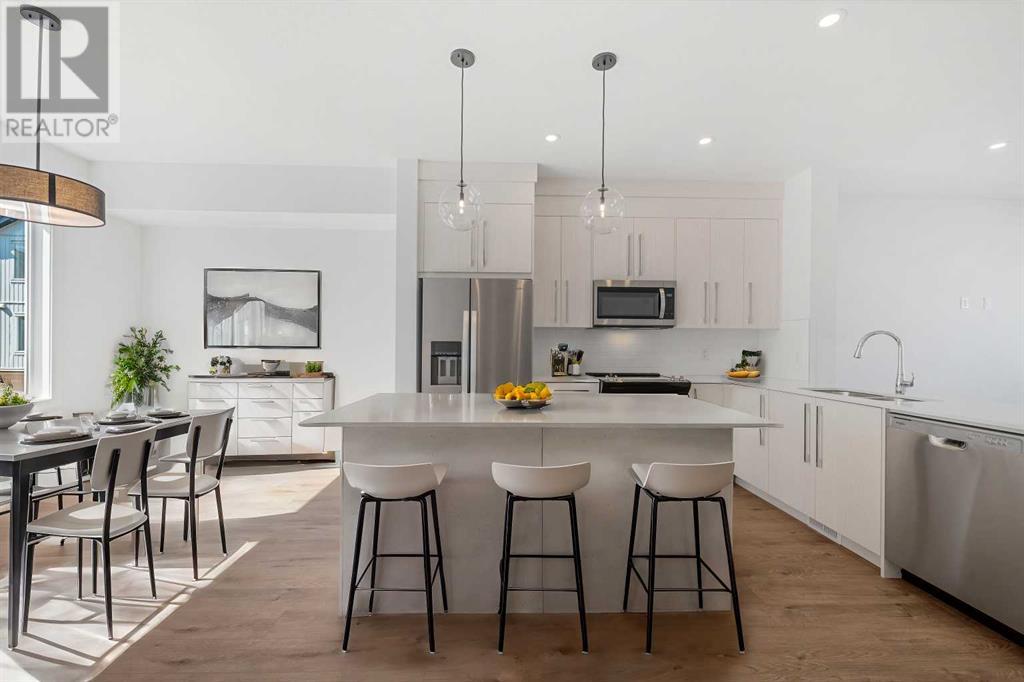712 Mandalay Link
Carstairs, Alberta
MOVE IN FEBRUARY 2025!! This exceptional, brand new (under-construction), detached home located in Mandalay Estates, Carstairs, is situated close to downtown and recreational spaces such as the Carstairs Community Golf Course, Memorial Arena, and Campground. This stunning two-storey property is also just a short distance from Hugh Sutherland School and a future retail development. Meticulously designed by Marygold Homes, this home offers a capacious, open floor plan, with over 2000 square-feet of living space, 3 bedrooms, and 2.5 bathrooms, making it a flawless fit for families looking for a pleasant everyday living space. The main level features luxury vinyl plank flooring, the upper level features plush carpet, and large windows that complement the living space with natural light. A hardie-board exterior and attached double car garage add practical value to the property's aesthetic appearance. The main floor is directly accessible from the garage via the mudroom. The walk-through pantry leads from the mudroom to the kitchen, which features a central island with bar-style seating, stainless steel appliances, and soft-close hardware throughout. The full-height shaker cabinetry and quartz countertop combo provide both sufficient storage and an exquisitely sophisticated aesthetic. Adjoining the urbane kitchen is an inviting dining area with patio doors which lead outside to the sizable treated-wood deck and backyard. A capacious and welcoming living room comes complete with a mantle and tile-surrounded gas fireplace, perfect for family get-togethers. The upper level features three spacious bedrooms, with the master suite and two secondary bedrooms spaced away for optimal privacy. The master suite comes complete with an oversized window as well as an astonishing built-in walk-in closet with custom-shelving and plenty of storage space. The massive 5-pc ensuite features a glass shower, built-in soaker tub, vanity with dual sinks, and separate toilet access. Neighboring t his space is a full 4-pc bathroom and super-spacious bonus room, ideal for quality family time. The laundry room is also conveniently located on the second floor. The two secondary bedrooms, each with separate built-in closets, complete the upper-level layout. The unfinished basement has rough-ins for a future bathroom - a notable and customizable add-on to suit a growing family's needs. **Estimated Completion: Mid-End February 2025. GST Rebate, if any, goes to the sellers.** (id:50955)
Quest Realty
14 West Chapman Place
Cochrane, Alberta
Welcome home to 14 West Chapman Place in the coveted, family-friendly Cochrane neighborhood of West Valley. This wonderful bungalow boasts over 2100 square feet of comfortable and very well thought-out living space. With abundant hardwood, two bedrooms up, with the primary featuring three-piece en-suite and a fully udated kitchen. Three more bedrooms down, another three piece bathroom, even a sauna! Add to all that an oversized double attached garage! Tucked away in the corner of a quiet cul-de-sac, you'll dream of the possibilities in the massive, pie-shaped back yard, backing directly onto the bike/ walking path. An easy three minute stroll down the path takes you to Mitford Park with its picnic sites, trails, rink and dog park. Outdoor living is yours with a large deck off the kitchen and a massive concrete side patio for more entertaining. Newer features include new roof and eavestrough, complete new kitchen /counters and backsplash, main level bathrooms, windows and much more. Your new home is walking distance to Quigley Drive and Highway 22 with all their shops and services. Schools, playgrounds and of course just minutes away from points west and your mountain getaways. See what pride of ownership means. Book a showing today! (id:50955)
Cir Realty
24 Homestead Way
High River, Alberta
Introducing the latest addition to Homestead Acres: a stunning modular home designed for modern living and comfort! This brand new residence boasts an impressive layout with 3 spacious bedrooms and 2 well-appointed bathrooms, offering ample living space at nearly 1400 square feet. The heart of the home is a beautifully designed kitchen that combines functionality with style. It features an abundance of storage options, ensuring everything you need is within reach. The sleek black appliances provide a contemporary touch, while the shaker-style white cabinets add a classic elegance. Complementing the cabinetry is a chic white tile backsplash that enhances the overall aesthetic, making this kitchen a delightful space for cooking and entertaining. Step outside and enjoy the fresh air on your 10X20 treated wood deck perfect for outdoor gatherings, morning coffee or soaking in the sun. This property includes all new utility connections and insulated skirting enhancing energy efficiency helping to keep your home warm in the winter and cool in the summer. With its thoughtful design and modern finishes, this modular home in Homestead Acres is perfect if you are seeking both comfort and style in their living environment. More homes will be part of this expansion, inquire early to chose your home suitable for you. Mobile is on property, just adding steps and heat. (id:50955)
Exp Realty
131 Rivers Bend Way
Dead Man's Flats, Alberta
This stunning home in Dead Man's Flats truly offers the best of mountain living, blending the serene beauty of the Rockies with modern comforts and functional spaces. Expansive outdoor deck and backyard are perfect for soaking in the surrounding nature, while the south-facing views and towering 15’ lofted ceilings invite plenty of natural light. Custom-built kitchen island adds a touch of luxury and practicality, ideal for those who love to cook and entertain. The brand new spacious Legal suite downstairs is a huge bonus, whether you're looking to host guests via AirBnB or enjoy stable rental income. The suite's separate amenities like in-floor heating, air filtration, and laundry provide added comfort and privacy. Plus, the oversized fully kitted out garage with radiant in-floor heat ensures you're ready for all seasons, offering ample storage space for gear, tools, and more. DMF is a wonderful community for families, offering easy access to the ice rink, parks and walking paths. (id:50955)
RE/MAX Alpine Realty
392 Railway Avenue
Cayley, Alberta
This fully serviced .48 acre lot in Cayley, Alberta offers stunning mountain views and the perfect opportunity to build your dream home or invest for future plans. This property is zoned for two detached dwellings on the property. Build a shop with a suite on top or a small cottage, cannot exceed 1000 sqft in the back. Located in close proximity to Nanton, High River, Okotoks, and Calgary, this lot provides easy access to amenities and city conveniences while still maintaining a peaceful and rural atmosphere. Whether you're looking to escape the hustle and bustle of city life, or simply want to enjoy the beauty of the Alberta landscape, this lot offers endless possibilities for your next project. (id:50955)
Exp Realty
117 Aspenmere Bay
Chestermere, Alberta
SIMPLY THE PERFECT ESTATE FAMILY HOME! Stunning 4 bedrooms up with VAULTED Bonus room, & Balcony overlooking park & playground for all ages! HUGE PIE LOT ON QUIET CUL-DU-SAC SIDING TO PARK CLOSE TO PATHWAYS, LAKE & SHOPPING! HEATED, DRYWALLED & INSULATED Triple Garage. 2561 SQ.FT. WITH OPEN FLOOR PLAN STARTING WITH BIG FOYER OFF OPEN STAIR CASE TO UPPER FLOOR. PRIVATE MAIN FLOOR OFFICE WITH QUIET VIEW OF THE PARK. GREAT ROOM WITH FIREPLACE & FLOOR TO CEILING MARBLE SURROUND OPEN TO GORGEOUS CUSTOM KITCHEN WITH LARGE BREAKFAST BAR ISLAND, QUARTZ COUNTERS, TOP END STAINLESS APPLIANCES WITH BUILT IN OVENS, GAS RANGE & WINE/BEVERAGE FRIDGE. LARGE DINING ROOM OFF FRENCH DOORS TO COMPOSITE DECK WITH BARBECUE GAS LINE SURROUNDED BY BEAUTIFUL PROFESSIONALY LANDSCAPED LOT! INCREDIBLE FINISHINGS THROUGHOUT WITH HARDWOOD & TILE FLOORS, CENTRAL AIR CONDITIONING, SOFT CLOSE CABINETS, SOLID CORE 8 FT. DOORS, KOHLER FIXTURES, UPGRADED LIGHTING, ETC.... FANTASTIC UPPER FLOOR WITH 4 GOOD SIZED BEDROOMS INCLUDING AMAZING MASTER SUITE BOASTING A LUXURIOUS ENSUITE WITH DOUBLE VANITY, MODERN STAND ALONE SOAKER TUB & SEPRATE SHOWER! LARGE MASTER WALK IN CLOSET OPEN TO PERFECT UPPER LANDRY ROOM! THE VAULTED BONUS ROOM IS OFF THE COVERED BALCONY LETTING YOU WATCH OVER THE PARK! DOWNSTAIRS OFFERS A FINISHED WINE ROOM PANTRY & HAS ROOM FOR A 5TH BEDROOM, FULL BATH, & HUGE REC. ROOM MADE TO MEET YOUR EXACT NEEDS! THE LARGE PIE LOT HAS CUSTOM CONCRETE FIRE PIT AREA, WITH GREAT TREES & A GARDEN WITH GOOD SIZED SIDE YARD OFF THE PARK THAT IS A ONE OF KIND LOCATION! (id:50955)
Cir Realty
166 Cimarron Park Circle
Okotoks, Alberta
Welcome to 166 Cimarron Park Estates! Location! Location! Location! This Custom Built home is on one of the BEST streets in the HEART of Cimarron, it's within walking distance to schools, shopping, walking and bike paths, the Sheep River Valley, plus much much more. This Lovely 3 bedroom home has an estate sized south backyard, tons of natural light throughout, a walk-out basement which is fully developed, an over-sized double attached garage and 2 gas fireplaces! The HUGE Kitchen comes complete with an island that's moveable, raised oak cabinets, a large breakfast bar, a pantry and all of this overlooks the south facing backyard! The main level laundry room is massive, perfect for a sewing room or whatever your needs are. The upper level landing area/flex space is perfect for a computer area for the kids and it overlooks the 2 storey foyer. There are 3 very spacious bedrooms up, a 3 piece ensuite and a 4 piece main bath, the 2nd bedroom was customized at construction stage from 2 bedrooms into 1 very large room which is perfect for a teenager! When you enter the walk-out basement, you're greeted by the recreation room with a gas fireplace, and right beside it is the very spacious Studio with lots of natural light to brighten up your creative spirit! There is also a nice 4 piece bath and lots of storage too. The furnace and hot water heater were brand new in 2020, the large deck has also been replaced from the joists up in 2024! Great Home! Great Location! Great Community! This Home is waiting for a new family to move right in! Possession can be quick, so don't wait too long! (id:50955)
Real Estate Professionals Inc.
113 Tucker Circle
Okotoks, Alberta
Spacious three bedroom bungalow fully developed in show room condition. Nine foot ceilings up and down, with wonderful large basement windows. Two gas fireplaces, central air conditioning. Basement was professionally developed by builder. Second fireplace was added later with permit. Original owners and the pride of ownership is evident. Large front porch with big decking at back of unit to mostly west backyard and trees that give extra privacy when in bloom. This bare land condo boasts gracious living and is centrally located in popular Tucker Hill complex. Close to shopping, schools and bike/walkways. Second bedroom on main floor is presently being used as an office space. Single attached garage, insulated and drywalled, gas BBQ outlet on deck, stainless steel appliances, central vac system, three piece ensuite bathroom, water softener, very large third bedroom with walk-in closet in basement, are a few more highlights. Attractive complex, quiet location and well maintained, with visitor parking. This semi-detached unit is great place to retire. Reasonable condo fees. (id:50955)
RE/MAX First
134 Rainbow Falls Blvd
Chestermere, Alberta
Do you dream of enjoying the vibrant city life of Calgary while coming home to the peaceful charm of Chestermere, just a short drive away? Look no further than 134 Rainbow Falls Blvd—a home that offers the perfect balance of luxury, comfort, and serene surroundings. This stunning 5-bedroom, 3.5-bath property is flooded with natural light thanks to oversized windows and thoughtful design. The main floor boasts 9’ ceilings with 8’ doors, hardwood flooring, and a chef-inspired kitchen complete with quartz countertops, stainless steel appliances, and a walk-through pantry leading to an oversized double garage with high ceilings. The spacious mudroom and private den with French doors add to the home’s functionality and elegance. Upstairs, unwind in the massive master suite featuring a spa-like ensuite, while two additional generously sized bedrooms and a west-facing bonus room offer plenty of space for family and relaxation. The walkout basement is a versatile haven, fully finished and a private entrance—ideal for extended family. Located in the heart of Chestermere, this home combines the best of suburban calm with easy access to city amenities. Don’t miss out on this exceptional property—it’s sure to get snapped up quickly. Book your viewing today! (id:50955)
Cir Realty
1303, 280 Chelsea Road
Chestermere, Alberta
Are you ready for your new keys in the exceptional LAKE COMMUNITY of Chestermere? I am pleased to showcase this stunning new Aberdeen Townhome unit by TRUMAN HOMES! This 2024 brand-new, never-lived-in townhome offers 1,649 sq. ft. of luxurious living with LOW condo fees. Thoughtfully designed for modern living, this 3-storey home features 4 spacious bedrooms, 2.5 baths, and a perfect blend of style and functionality. The gorgeous kitchen boasts quartz countertops, full-height cabinets, stainless steel appliances (including a fridge with water and ice dispenser), and a large island with an eating bar, ideal for entertaining. The open-concept living and dining spaces are bright and airy, thanks to the large windows and 9 ft. ceiling that flood the home with natural light. Upstairs, you'll find 3 spacious bedrooms, including a primary suite with a 4-piece ensuite and walk-in closet. The laundry room is suitably located in the upper level and with 2.5 bathrooms in the home, everyone enjoys ultimate convenience and privacy. You will enjoy the double detached garage and an unbeatable location with quick access to downtown Calgary, Costco, Stoney Trail, Chestermere Lake, golf courses, schools, shopping, and dining. This home is move-in ready, offering the opportunity to enjoy modern comfort in a serene, LAKE COMMUNITY setting. Don’t miss out—this property won’t last long and don't forget to check out the VIRTUAL TOUR. (id:50955)
Exp Realty
3817 67 Street
Camrose, Alberta
Tucked away in a serene, century meadows cul-de-sac with quick access to many amenities including west end shopping. This home offers the perfect blend of country charm and modern convenience. Located in a sought-after, private setting, the property boasts an incredibly rare feature in Camrose: RV parking. In addition to this, enjoy a spacious covered front patio, outdoor storage, a fully fenced yard, and a detached heated double garage!Step inside to be greeted by the impressive vaulted ceilings of the living room, complimented by stunning floor-to-ceiling windows that flood the space with natural light. The cozy wood-burning fireplace and pristine hardwood floors add warmth and character to the room. Just off the living area, the dining space leads you into the heart of the home—a beautifully updated, trendy kitchen with quartz countertops, plenty of cabinets, stainless steel main appliances & access to the yard thru patio doors. The covered patio provides an ideal space for family bbq's and outdoor gatherings.Upstairs, you'll find three well-appointed bedrooms, a versatile office/playroom space, and a luxurious 4-piece main bath/ensuite, complete with a jetted tub and walk-in shower. The lower level offers even more functional living space, featuring an updated 3-piece bath with a walk-in shower, a convenient laundry room, and a bright, spacious recreation room. This home has the benefit of hot water on demand and a spacious crawl space for all your extra seasonal storage needs. Nestled in a close-knit, friendly neighborhood where neighbors wave as you pull into your driveway and exchange gardening tips over the fence. It’s the kind of community you dream of when envisioning your perfect home—peaceful, welcoming, and truly unique. (id:50955)
Coldwell Banker Ontrack Realty
240049 Twp Rd 480
Rural Wetaskiwin County, Alberta
PICTURE PERFECT ACREAGE! 40' x 60' SHOP! NICELY UPDATED HOME! TREED & PRIVATE! Searching for a well cared for & renovated home out of subdivision only 5 minutes from Millet? This 1566 sq ft 4 bed + office, 2.5 bath bilevel on 4.62 acres is ideal for country lovers looking to unpack & enjoy. Feat: newer vinyl windows, siding, shingles, flooring, lighting, bathrooms, paint, septic tank & field (2007) & more! Large entryway / storage & 2 pce bath leads upstairs to the connected kitchen / dining space. U shaped kitchen w/ island, large dining area for family meals, and generous living room w/ access to the deck. 2 good sized bedrooms up, 4 pce bath, & office / laundry room (can be converted back to a bedroom easily). The basement is home to 2 more large bedrooms, 3 pce bath, & spacious rec room for watching the big game or entertain with the wet bar! Attached double garage, hot tub for relaxing, & gorgeous outdoor space. 40'x60' shop w/ 220V for the toys & projects. Minutes to Coal Lake too! A must see! (id:50955)
RE/MAX Elite












