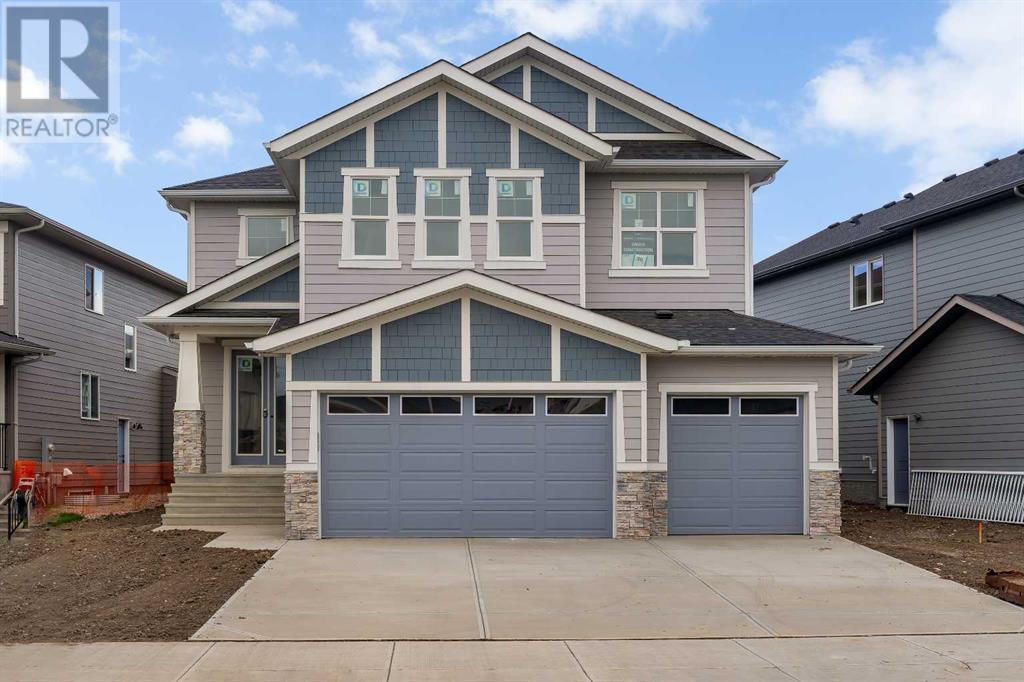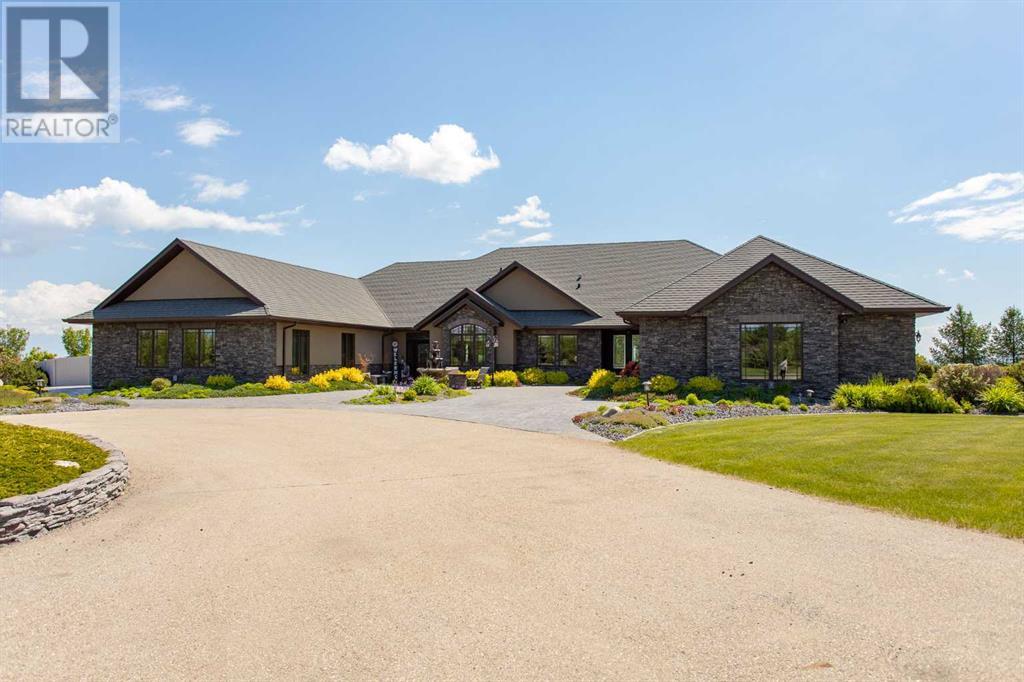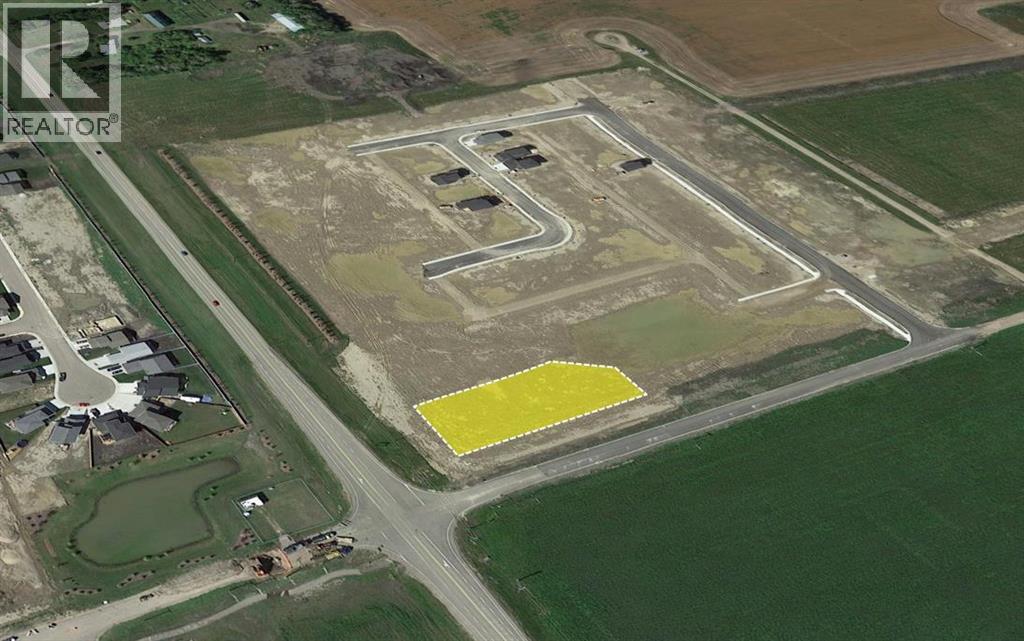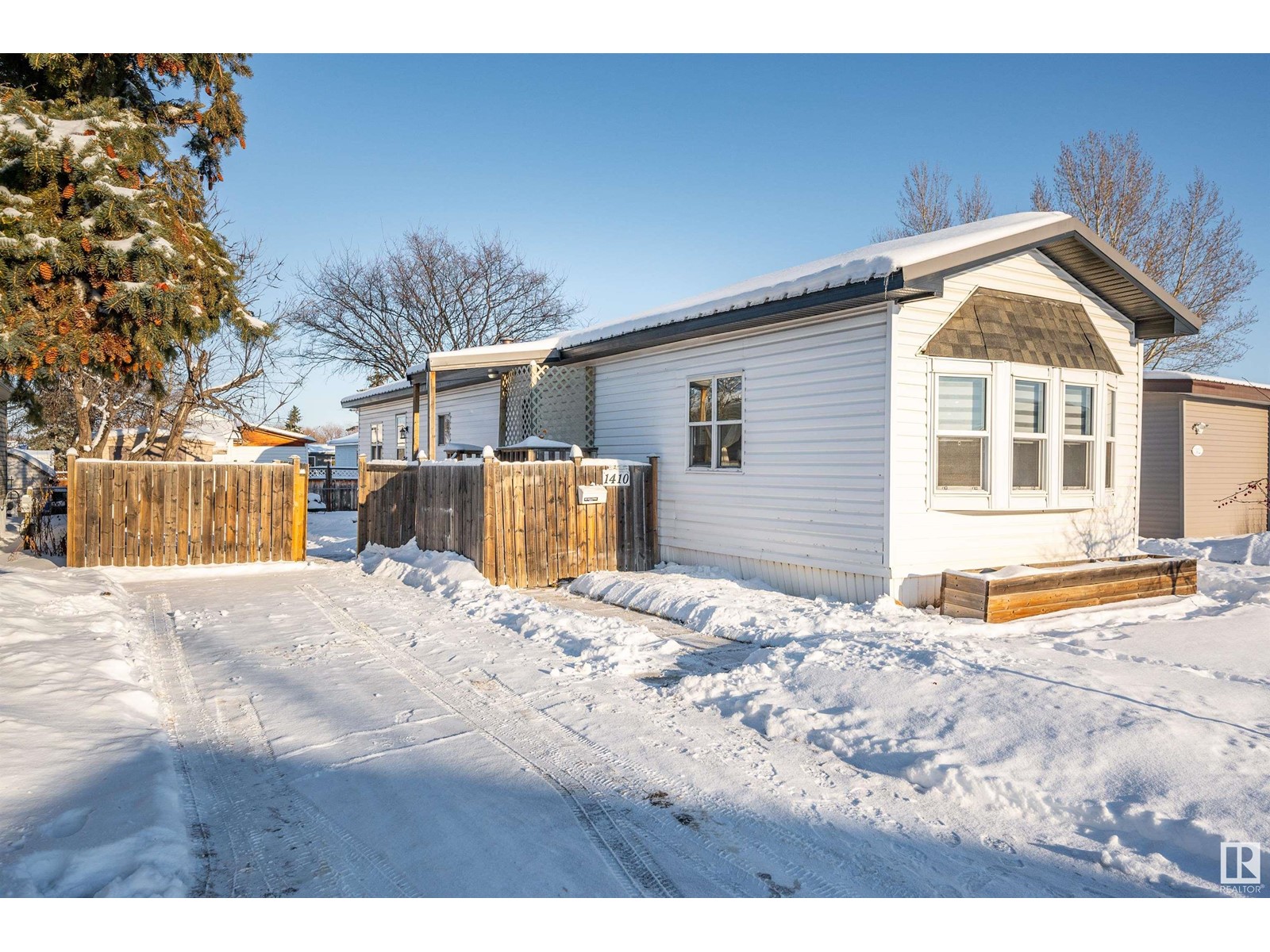938 Cobblemore Common Sw
Airdrie, Alberta
BRAND NEW 2024 BUILT | SEPARATE SIDE ENTRANCE | SCANDINAVIAN INSPIRED DESIGN | OPEN CONCEPTStep into a brand-new world of contemporary comfort with this never-before-occupied detached home, built in 2024. Imagine yourself living in a space where every detail has been thoughtfully designed to enhance your lifestyle.As you enter, you’re greeted by a sunlit open living room, perfect for relaxing or hosting friends and family. Picture yourself enjoying the seamless flow from the living area to the modern kitchen, where a stunning island invites you to gather around, and sleek stainless steel appliances make meal prep a breeze. The spacious dining room awaits your dinner parties and special celebrations, while a convenient half bathroom on the main floor ensures guests are always comfortable.Envision coming home and dropping your bags in the handy mudroom, equipped with a closet, before retreating to the upper level. Upstairs, two generous bedrooms share a stylish 4-piece bathroom, ideal for family or guests. The dedicated laundry room adds a touch of practicality to your routine, making chores effortless. The primary bedroom is your personal sanctuary, featuring a walk-in closet and a luxurious 4-piece ensuite bathroom—perfect for unwinding after a long day.The exterior of this home is just as captivating, with a sleek, contemporary design highlighted by elegant brick accents. Imagine leisurely strolls to the nearby future school, sports courts, Chinook Winds Regional Park, and playground, or quick trips thanks to easy access to major roadways.This home isn’t just a place to live—it’s a place where you can truly envision your best life unfolding. Don’t miss your chance to make this stunning house your forever home. (id:50955)
Real Broker
110, 55 Fireside Circle
Cochrane, Alberta
YOUR NEW HOME ... is over 2000 sq ft on developed living area and is in LIKE NEW condition, and has been impeccably well maintained. Pride of ownership definitely prevails. With a total of 3 bedrooms, 2.5 bathrooms, there is plenty of room for lots of family and visitors. You will love how much light streams into the main floor and how spacious and airy it feels with the 9 ft vaulted ceilings. Step into the spacious entry way and it leads to the powder room, you are enticed to go into the beautiful kitchen with quartz counters, upgraded gas stove and stainless steel appliance package, lots of prep space on the large island & lots of cabinets. There is lots of room to host Christmas or large family events, the dining area can host a large table and the island seats 4 comfortably. It is open to the cozy living area with a gas fireplace and views to the green space behind. You can enjoy many a family BBQ on your sunny deck, or enjoy your morning coffee. The principle, main floor bedroom is a very generous size and hosts a spa like en suite with an oversized walk in shower, dual sinks and a walk in closet. The fully finished lower level has been very well planned. You will find a large family room, office area, 4 piece bathroom, 2 bedrooms and a home gym-craft room-flex room and utility-storage room. This small complex of 28 homes is very well managed, it has very quick walking access to over 4 km of pathways and wetlands. It is one of the sellers favorite features for morning and evening walks. You will love the small town feel of beautiful Cochrane, but enjoy all of major city amenities. Welcome HOME! (id:50955)
Maxwell Capital Realty
816 Midtown Drive Sw
Airdrie, Alberta
Welcome to this brand new 1622 sq ft home Situated in Midtown of Airdrie with all the warrantees. This home offers a harmonious blend of comfort, functionality, and modern design. Chefs dream Kitchen boasts contemporary cupboards that extend to the ceiling, lights highlighting the Quartz island, chimney hood fan with gas stove and builtin microwave, pantry, STAINLESS appliances all looking out a BIG window into your backyard to watch the kids play. The upper floor features 3 bedrooms, including a spacious master bedroom with a walk-in closet, and a 3 pc ensuite. A practical floorplan & upgraded beautiful finishing touches. This floor also includes a good-sized laundry area with storage space. The other 2 bedrooms are generously sized with big windows. Rarely available in Airdrie, unfinshed BASEMENT with a side entry and three big windows could be ideal for an in-law suite, making this property a fantastic opportunity for investors or first-time home buyers. Enjoy the convenience of the concrete pad at the back, providing ample space for vehicle parking. Steps away from a pond, pedestrian bridge, and nearby shops; Airdrie is conveniently located: Less than 20 minutes from Calgary airport; Less than 10 minutes from the QE II highway; Approximately 15 minutes from north Calgary. Don’t miss the opportunity to make it yours! (id:50955)
RE/MAX House Of Real Estate
845 South Point Gate Sw
Airdrie, Alberta
Discover this immaculate, brand-new, east-facing lowest-priced 2-story no-condo-fee row house in South Point! Featuring 3 bedrooms, 2.5 baths, a versatile den, a fully landscaped and fenced backyard, upper-level laundry, and an unfinished basement with bathroom rough-ins, this home is the perfect blend of modern elegance and functionality. The open-concept main floor boasts a stylish kitchen with quartz countertops, stainless steel appliances, and a spacious island, seamlessly connecting to the bright dining and living areas. A conveniently located powder room completes the main level. Upstairs, the master suite features large windows, offering a peaceful retreat with a walk-in closet and a luxurious ensuite complete with dual sinks and a standing shower. Two additional bedrooms, a full bathroom, and a flexible den provide ample space for the whole family. Step outside to your private fenced backyard, ideal for relaxing or entertaining. The home includes a 2-car parking stall and plenty of front street parking. The unfinished basement, equipped with a large window and bathroom rough-ins, is ready for your personal touch. Conveniently located near Deerfoot Trail, this home is within walking distance to schools, playgrounds, shops, grocery stores, and restaurants. Plus, the upcoming 50-acre South Point Village commercial complex makes this location even more desirable. Don’t miss this incredible opportunity—schedule your showing today before it's gone! (id:50955)
Real Broker
36 South Shore Manor
Chestermere, Alberta
2 BEDROOOM LEGAL SUITE WITH SEPARATE ENTRY & LAUNDRY - 7 BEDS, 5 FULL BATHS & OVER 4100 LIVEABLE SPACE - SPICE KITCHEN - MAIN FLOOR BEDROOM & FULL BATH - 3 CAR GARAGE, DECK, BACKYARD - EVERY BEDROOM ON THE UPPER LEVEL HAS DIRECT ACCESS TO A WAHSROOM - ***MAIN KITCHEN ISLAND CAN BE EXTENDED BY 1 FT IN DEPTH*** BRAND NEW HOME WITH ELEGANT DESIGN AND MODERN FINISHING - This home is fully featured with a MAIN FLOOR BEDROOM, OPEN FLOOR PLAN and SPICE KITCHEN. The main floor is convenient with a 3 car attached garage opening into the mudroom and the spice kitchen that is directly connected to the main kitchen. A large living room, dining and DECK access complete this floor. The upper level is complete with 4 beds and 3 baths. The primary 5pc ensuite is expansive and has a walk in closet. Another bedroom has direct access to a washroom and 2 others are in a jack and jill configuration. A bonus room and OPEN TO BELOW space complete this level. The LEGAL BASEMENT SUITE has 2 BEDS and 1 BATH, kitchen, large rec room and storage. This home is perfect for a large family and features all luxury amenities. In addition the community is lovely, with shops, schools parks and all that the lake has to offer all close by. Home Is still under construction and will be complete in October. (id:50955)
Real Broker
418 Cove Road
Chestermere, Alberta
WELCOME TO THIS BEAUTIFUL FULLY RENOVATED 2 STORY WALKOUT HOME, STUCCO EXTERIOR, 3 BEDROOMS, BONUS ROOM, OFFICE, WITH A HUGE BACKYARD WITHIN WALKING DISTANCE TO LAKE, STRIP MALL AND A PRIVATE RESIDENTS BEACH. This gorgeous ready to move in home in the location you desire! This home features over 2,140 sq. ft. plus a walkout unfinished basement, situated on a quiet street. The main floor is open and bright with a great layout, good quality engineered wood floor, window coverings and tons of space for your family to enjoy. A gas fireplace in the inviting living room creates a cozy atmosphere on cool winter evenings. Well laid out kitchen inspires culinary adventures featuring an abundance of cabinets, Quartz counter tops, a pantry for extra storage and a breakfast bar on the centre island. A den on this level is great for working from home or a quiet study space, spacious laundry in mud room. Upper level features second fireplace in the bonus room. Master bedroom with a jetted soaker tub and a separate shower. Both additional bedrooms are spacious and bright, sharing the 4-piece family bathroom. The walkout level awaits your dream development with loads of additional room for everything on your wish list and more! Several outdoor spaces encourage summer barbeques and warm weather entertaining on either the upper deck or lower patio. The large, fenced yard has plenty of play space for kids and pets plus a built-in firepit enticing endless evenings under the stars. Perfectly located within a 5 minute drive to both the Prairie Waters elementary School and the Chestermere Lake Middle School. Also, an easy 5 minutes stroll to the beach, the Dockside Bar and Grill plus numerous other amenities. This community has it all plus just 10 minutes to East Hills Shopping Centre, Costco, Walmart, only 10 minutes drive to Calgary City limit and 30 mins to Downtown Calgary! Do not miss this opportunity, call your favourite Realtor to view this beautiful property! (id:50955)
Trec The Real Estate Company
38423 Range Road 282
Rural Red Deer County, Alberta
Spectacular, one-of-a-kind estate with a view of the city, nestled on 22.8 acres. No expense was spared on this stunning property, offering two luxury residences combined into one building, ideal for aging parents or extended family. The main residence is 2,183 sq ft with a fully developed basement and the second residence is essentially a carbon copy layout with 2,014 sq ft and no basement. There is a 100' x 48' shop with an attached 40' x 60' cold storage shed, ideal for a large motorhome. 9 acres of the acreage are extensively landscaped with hundreds of trees and quick curbed beds. Both residences offer high quality finishings and fixtures including heated imported Italian tile floors (very little carpet in this home), solid maple doors, massive great rooms with vaulted ceilings, custom cabinets, 3-sided glass fireplaces, imported Italian granite countertops, undercabinet lighting and sweeping views. The master suites have huge closets with custom-built organizers and spa ensuites with air tubs and large showers. Both units have front offices, the main residence office features extensive built-in desks and cabinets, granite counters and rustic beam detailing. Each residence has an attached 28' x 26' garage with underfloor heat and non-slip epoxy floors, insulated garage doors, access to the mechanical room. All inside walls have been insulated for soundproofing, you won't hear your neighbour! In several spaces, audio speakers for music have been installed as well as audio controls for radio/tv/security cameras. THE MAIN RESIDENCE - upgraded appliances in the kitchen; Fulgor gas range, Bosch dishwasher and refrigerator. The central focus of this home is the stunning rock fireplace and 350 bottle, temperature-controlled wine built-ins. With wall-to-wall windows, space for a large dining table and huge kitchen island, this is the perfect place to entertain or unwind. Take the party outside to your stamped concrete patio and outdoor stone surround kitc hen - the covered bbq area has a heater, electric drop-down screens, and sightlines to the 2 fire bowls, fire pot and on the lower grass, a firepit area. Down on the lower level is a fully finished basement - stunning theatre room with surround speakers, stone detailing on the fireplace/storage nook, huge gym (that could be transformed into a games/craft/kids playroom or anything else you could imagine), 2 additional bedrooms with walk-in closets and a 3 pc bath with glass blocking shower detail. SHOP DETAILS - features a 5 bay insulated workshop, heated floors, 1 ton electric crane, wash-bay, 3 pc bathroom, small office area, large upper floor space to be used for storage/entertainment space, 2 RV electrical plugs, welder plug. OTHER FEATURES: metal 50 yr shingles, R20+ wall insulation, R50+ roof insulation, triple glazed windows, vinyl/cedar fencing, reverse osmosis water purifier, on demand hot water, soft water system, 2 septic systems, acrylic stucco, built-in irrigation and drip system for plants. (id:50955)
RE/MAX Real Estate Central Alberta
10 Waskasoo Avenue
Penhold, Alberta
Located on the northwest corner of Highway 42 and Waskasoo Avenue in Penhold, this 0.65 acre parcel, to be subdivided, is available for sale. All groundwork and gravel has been completed, and there is a 26 stall paved parking lot on the property with space to construct a 5,373 SF building on the site. The property is in the heart of new commercial and residential development, with close proximity to the Penhold Regional Multiplex and Penhold Crossing Secondary School. (id:50955)
RE/MAX Commercial Properties
80 Vantage Drive
Cochrane, Alberta
OPEN HOUSE SUNDAY 1PM - 3PM | Experience luxury and versatility in this stunning new build in Greystone, close to ALL AMENITIES, GOLF COURSE, WALKING PATHS, FISHING, BASEBALL DIAMONDS & SPRAY LAKES FAMILY REC CENTRE. This NO NEIGHBOURS BEHIND HOME, offers, 3 bedrooms and 2.5 bedrooms upstairs and an additional 2 bedrooms and a bathroom in the finished basement this home is designed for modern living. The main floor impresses with an OPEN-TO-ABOVE FOYER, 9’ CEILINGS and 8’ DOORS. The chef’s kitchen features a BUILT-IN WALL OVEN, microwave, GAS COOKTOP, dishwasher, CUSTOM CABINETS and QUARTZ COUNTERTOPS. A WALK-THROUGH PANTRY with MDF SHELVING leads to a MUDROOM with BUILT-IN BENCH and HOOKS. The family area includes a BUILT-IN FIREPLACE, while the flex room, finished with DOUBLE BARN DOORS, adds functionality. Step through the SLIDING PATIO DOOR to an nice deck, complete with a GAS BBQ ROUGH-IN, perfect for outdoor entertaining. Upstairs, the master suite and bonus room both feature TRAY CEILINGS, adding elegance to these spaces. The master suite includes a WALK-IN CLOSET with MDF SHELVING and an ENSUITE with a DOUBLE VANITY, TILED SHOWER with a GLASS DOOR and TILE SURROUND. Two additional bedrooms, a 4pc bathroom, a LAUNDRY ROOM with a stainless steel W\SINK and CABINETRY. The upstairs also offers a cozy bonus room provide ample space for your family. Plush carpeting enhances the comfort of the bedrooms and common areas. The FULLY DEVELOPED BASEMENT offers 9’ CEILINGS, a SIDE ENTRANCE, two large bedrooms, a full bathroom, and a family room with a WET BAR with base cabinetry—ideal for guests or additional living space. Located in the desirable community of Greystone, this home combines luxury, functionality, and thoughtful design. Make it yours today! (id:50955)
Exp Realty
20 Sunvalley View
Cochrane, Alberta
OPEN HOUSE SUNDAY 1PM - 3PM | Welcome to your dream home! This brand-new build in Pinnacle Estates at Sunset Ridge offers luxury and functionality, designed to impress. The main floor features stunning HARDWOOD FLOORING, soaring 9' CEILINGS, and 8' DOORS throughout. The chef’s kitchen boasts custom FULL-HEIGHT CABINETRY, QUARTZ COUNTERTOPS with DOUBLE WATERFALL FEATURES, a 30” gas cooktop, built-in wall oven and microwave, a 36” fridge-freezer, and a 24” dishwasher. A 6" DROP CEILING crowns the ISLAND with a FLUSHED EATING BAR. The WALK-THROUGH PANTRY with MDF SHELVING leads to a MUDROOM with BUILT-IN BENCH and HOOKS, connecting the double attached garage and the OPEN-TO-ABOVE FOYER. Relax in the family room with a BUILT-IN GAS FIREPLACE or work in the FLEX ROOM with BARN DOOR ACCENTS. Step outside to enjoy the LARGE DECK with a gas BBQ HOOKUP, perfect for entertaining. A stylish 2pc bathroom completes this level. Upstairs, a large BONUS ROOM with a TRAY CEILING and FEATURE WALL offer ample space for relaxing or a movie night. Escape to your luxurious master suite with a TRAY CEILING, WALK-IN CLOSET, and spa-like ensuite featuring a DOUBLE VANITY, JETTED TUB, and GLASS-ENCLOSED SHOWER. Two additional bedrooms, a 4pc guest bathroom and a laundry room with a sink and cabinetry including a QUARTZ COUNTERTOP add to the convenience of the upper flooring living space. The FULLY FINISHED basement, including a separate entrance, features 9' CEILINGS, two large bedrooms, a 4pc bathroom, and a family room with a WET BAR, perfect for an evening with friends to watch the game. This stunning home combines modern design, premium finishes, and thoughtful details. Make it yours today! (id:50955)
Exp Realty
18 Whispering Springs Way
Heritage Pointe, Alberta
Stunning one-of-a-kind architecture in this fully finished two storey walkout home backing onto a pond in Artesia at Heritage Pointe located just minutes south of Calgary, the South Calgary Health Campus, and all the amenities of Seton and Cranston! If you are searching for something elegant and unique, the designer and builder of this home had you in mind when creating this home. The perfect combination of peace, privacy, and convenience of Calgary amenities. The builder encouraged their designers to explore and push their creativity for this luxury show piece when creating this fully finished four bedroom, 3.5 bath masterpiece offering over 5600sqft of development with a 3-car garage. Stunning 10 ft ceilings through the main floor featuring a designer kitchen with a curved wall of windows featuring granite counters, expansive curved island, custom cabinetry, and designer built-in stainless-steel appliances that include Sub Zero and Wolf. There is a separate formal dining room, gorgeous living room just off the kitchen space, and a custom designed main floor office/den area that has sliding doors for your privacy. The upper level has an oversized laundry room with storage, three bedrooms, and a custom designed curved bonus room that provides an amazing living space overlooking the pond. The stunning master suite showcase is the ensuite bath with double sinks, an oversized tile and glass shower, and a free-standing soaker tub. The fully finished walkout lower level is an entertainer’s delight! There is a large family/games area with a full wet bar, custom built indoor putting green, fourth bedroom, and a full bathroom. Additional inclusions: full home automation system, two furnaces, two central A/C units, in floor heating, and all the mounted TVs throughout. This home offers custom designed architecture, professional designed interior, extensive upgrading throughout to be the builders showcase masterpiece, over 5600sqft of developed space for your entire family, an d an amazing location backing onto the pond in the award-winning community of Artesia ideally situated just minutes from Calgary! (id:50955)
RE/MAX Realty Professionals
#1410 Jubilee Drive
Sherwood Park, Alberta
Welcome to Lakeland Village! This family-friendly community is home to this beautifully upgraded single-wide mobile. Featuring a lifetime metal roof, vinyl siding with extra insulation, newer windows, doors, plumbing, and fresh paint throughout. Enjoy an open concept design with a spacious front living room, large windows that fill the space with natural light, and a roomy master bedroom with a mirrored double closet. Currently set up with two bedrooms, it can easily be converted back to its original three-bedroom layout. The fully fenced backyard offers three large sheds for storage. With parks, trails, schools, and convenient access to Highway 16, Emerald Hills Shopping Center, and the hospital, this home is perfectly located. Don’t miss out! (id:50955)
RE/MAX Elite












