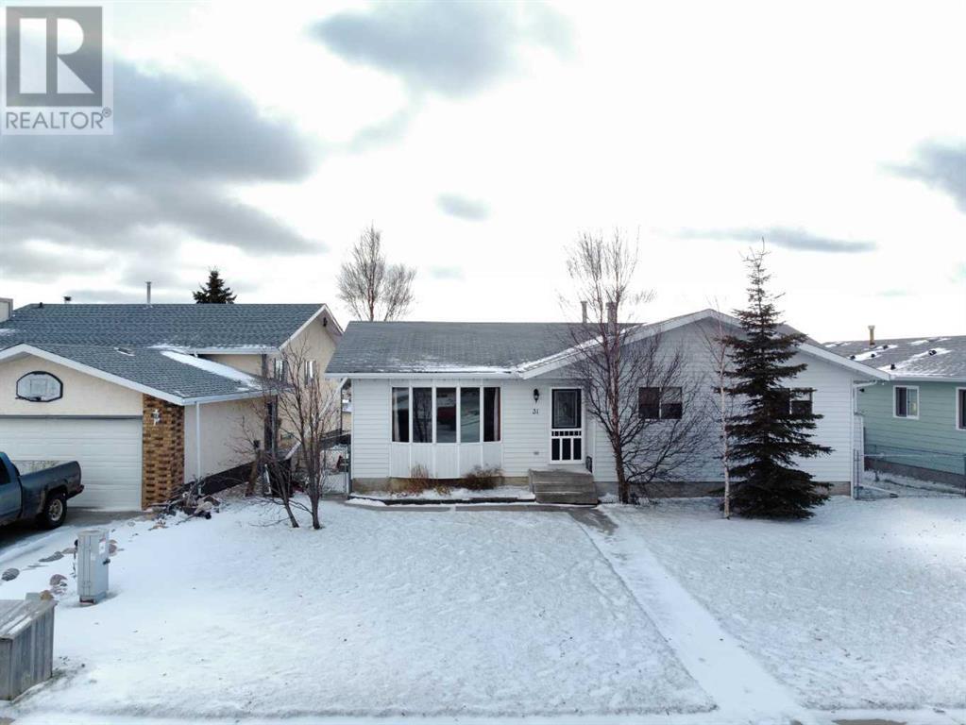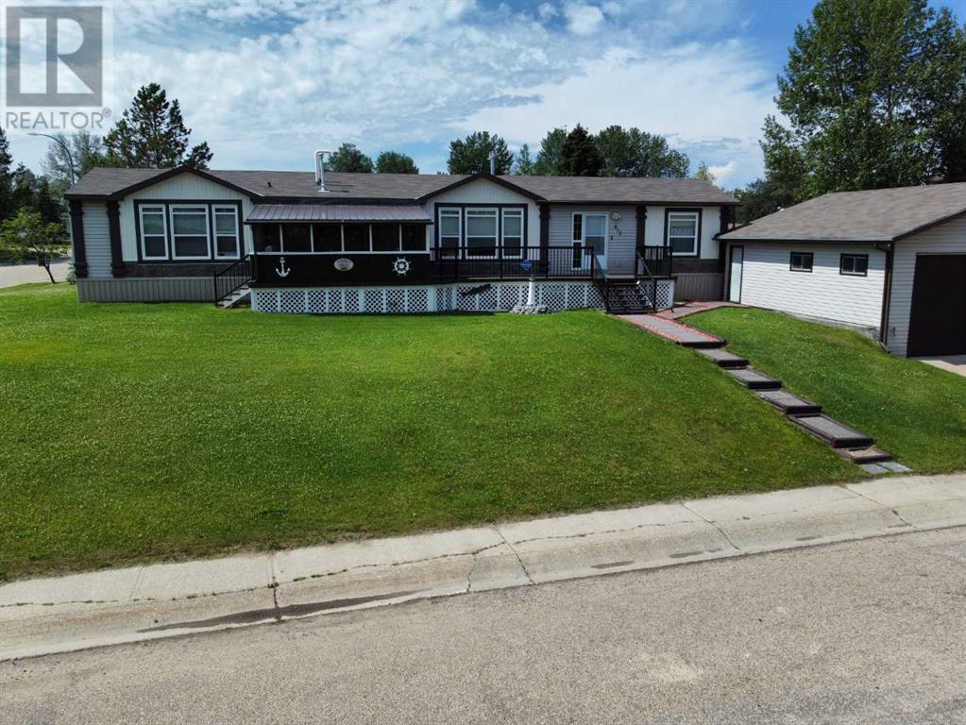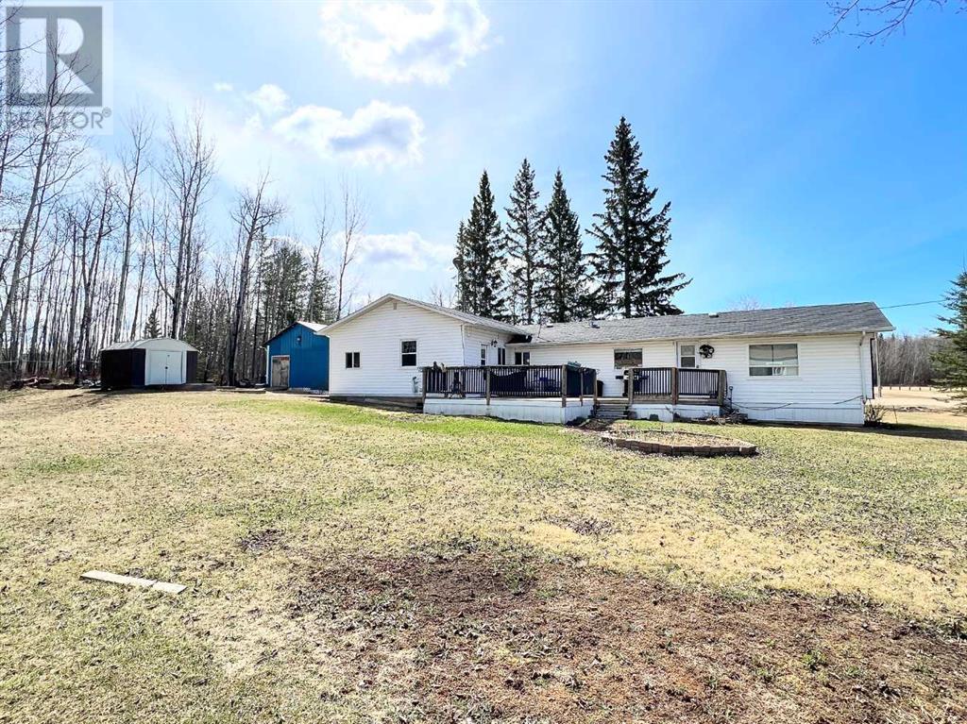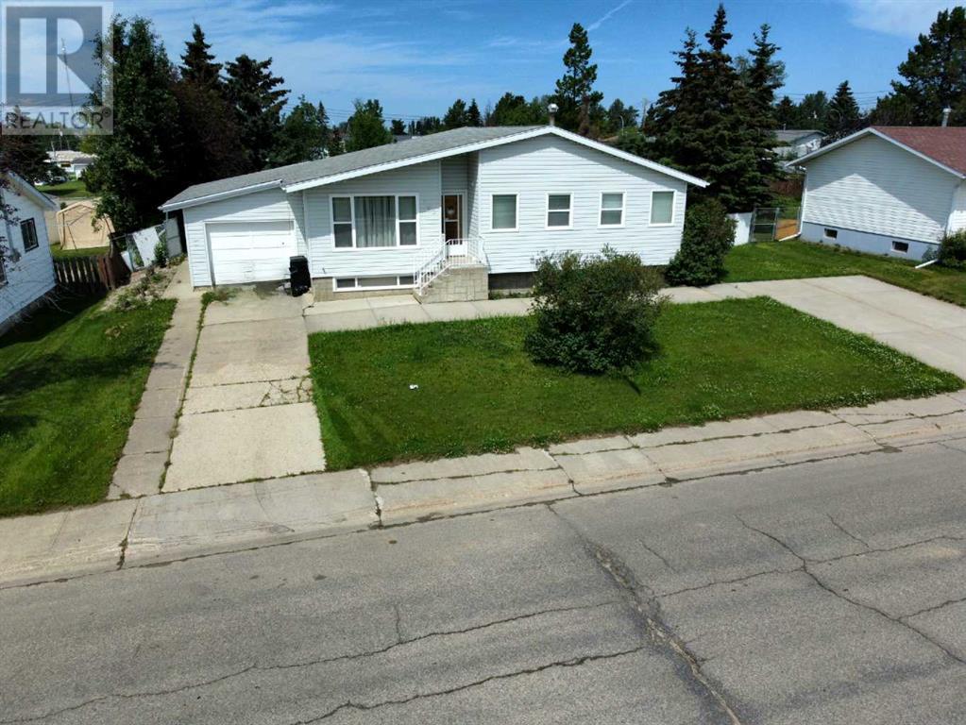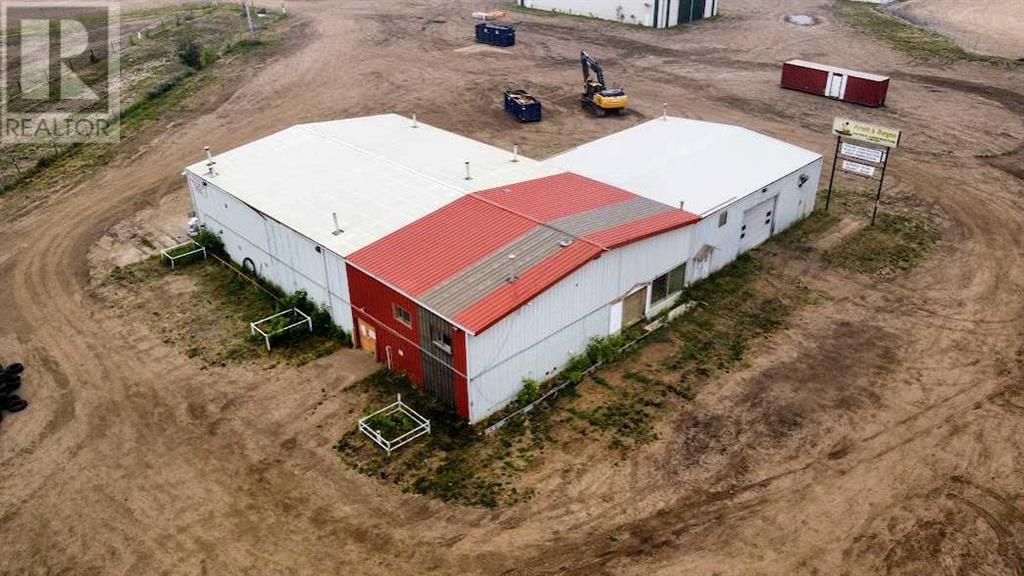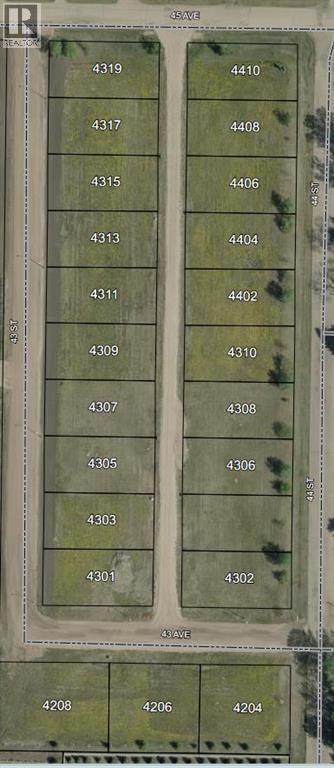3062, 35468 Range Road 30
Rural Red Deer County, Alberta
Unveil the allure of lakeside living with this bare lot at the Gleniffer Lake Resort and Country Club condominium on Gleniffer Lake, Alberta. This lovely lot is the ideal spot for bringing your own RV or park model - or - using it for its rental potential. Walking onto the property, you're welcomed by a charming arbour. To the side, you'll find gravel parking for two vehicles or a vehicle and a boat ensuring you have ample space for your recreational needs. Additionally, the property includes an 8x8 base shed with wings for extra space or future bunk beds - perfect for storing your equipment and toys and making space for guests. The yard is partially fenced and treed providing a sense of privacy and separation while still allowing you to relish in the communal spirit of this amazing lake community. Water and sewer are year-round-ready and covered in your condo fees. Electricity is metered and paid by the lot owner. Gleniffer Lake Resort boasts an impressive array of amenities including three pools, two hot tubs, tennis/pickleball courts, two playgrounds, an outstanding 9-hole golf course, a par 3 course, and even disc golf for outdoor enthusiasts. For added convenience, there's an onsite store and restaurant, a boat launch and marina, coin-operated laundry facilities, a well-equipped fitness center, and a recreation room for social gatherings. Bare lots on Gleniffer Lake are rare. Seize this chance to create your personalized haven in one of Alberta's most coveted lakefront locations. Arrange a viewing today and let your Gleniffer Lake dreams become a reality. (id:50955)
Coldwell Banker Ontrack Realty
136, 5417 Highway 579
Rural Mountain View County, Alberta
*VISIT MULTIMEDIA LINK FOR FULL DETAILS & FLOORPLANS!* Discover this hidden 3-bed, 2.5-bath gem nestled within the enchanting embrace of 1.72 acres of tranquil, forested land, offering a serene retreat from the hustle and bustle of urban life. Settled within a secure cul-de-sac, this hidden gem enjoys a harmonious coexistence with its natural surroundings, where the gentle rustle of leaves and occasional wildlife sightings enrich the senses. Crafted with meticulous attention to detail, this custom-built residence seamlessly integrates with its wooded backdrop, creating an oasis of comfort and elegance. Its exterior, adorned with enduring Hardie board and batten board siding, exudes a rustic charm that complements the verdant landscape. While the property's secluded ambiance ensures privacy, its convenient location, a mere 40-minute drive northwest of Calgary and a short distance from Cochrane, offers easy access to urban amenities. Inside, the main floor welcomes guests with heated tile floors, soaring vaulted ceilings, and an inviting kitchen equipped with high-end appliances and ample storage space. Upstairs, the primary bedroom beckons with its private patio and luxurious ensuite bathroom, providing a tranquil haven for relaxation. Meanwhile, the basement, boasting lofty ceilings and radiant in-floor heating, presents an expansive canvas for potential customization and expansion to suit the homeowner's needs. This property offers a number of energy efficiency benefits: Triple pane windows, Extra insulation throughout the home, Instant hot water tank, Energy efficient appliances and lighting as well as being "Solar Ready". By installing solar panels this home can be your oasis from the busy world around as well as from rising utility bills to live life "off-the-grid"! Beyond the property's confines, an array of amenities awaits, including the prestigious Water Valley Golf & Country Club and charming local establishments, such as the historic Water Valley Saloon & Roadhouse. Here, amidst the idyllic countryside setting, residents are invited to embrace a lifestyle of tranquillity, comfort, and natural beauty, making every moment a cherished retreat from the ordinary. (id:50955)
RE/MAX House Of Real Estate
6312 58 Street
Ponoka, Alberta
Only steps from a huge park and playground reserve, and within walking distance to the high school, this brand new Laebon built home in beautiful Meadowlark Estates will be ready for end of August possession! Offering 1707 square feet, this 2 storey Paxton floorplan offers a wide open main floor layout, an attached double garage, and a large second floor bonus room! The kitchen is well appointed with two toned raised cabinetry, stainless steel appliances, quartz countertops, a large island with eating bar, and a large walk in pantry. The living area is spacious and bright, and the adjacent dining area offers access to the back deck through large sliding patio doors. Upstairs you'll find the spacious master bedroom suite with a large walk-in closet, and your own private 4 pce ensuite. Two kids rooms share a 4 pce bathroom, and you'll appreciate the convenience of upper floor laundry close to all the bedrooms. You'll love ending your day in the huge bonus room, which makes the perfect space for family movie nights or a relaxing space to wind down. The attached garage is insulated, drywalled, and taped. If you need more space, the builder can complete the basement development for you, and allowances can also be provided for blinds, landscaping, and a washer and dryer to make this a completely move in ready package. Poured concrete front driveway, front sod, and rear topsoil are included in the price and will be completed as weather permits. 1 year builder warranty and 10 year Alberta New Home Warranty are included. Taxes have yet to be assessed. This home has an estimated completion date of October 4th, 2024. Photos and renderings are examples from a similar home built previously and do not necessarily reflect the finishes and colours used in this home. (id:50955)
RE/MAX Real Estate Central Alberta
41021 Township Road 37-2a Township
Rural Clearwater County, Alberta
Welcome to your dream country retreat! This private 20 acres of beautiful shelter belt trees, lush pastures, and fertile soil makes this property the perfect size to create a self-sustaining hobby farm. Located only 15 minutes to Spruce View, 30 to Rocky Mountain House, 45 to Red Deer and 1.5hrs to both Edmonton and Calgary airports, this property is ideal for those seeking functionality and commutability. This fully renovated and well designed 1980 mobile has been fully painted with all new floors and trim and features 4 bright bedrooms, a newly updated bathroom designed with contemporary finishes to ensure comfort, a fresh new kitchen, energy-efficient windows, cedar planked ceilings, and a new metal roof. This home has two additions with a seamless roof to provide solid protection through the winter months. Modern amenities include hot water on demand, pex plumbing and all copper wiring, providing efficiency and long-term durability. A standout feature of this property is the expansive 3000 sq ft shop, equipped with a cement floor, 220V power, a dedicated 100amp panel, a 20’X16’ electric bay door - with remote, WIFI and its own approach – making parking and moving larger vehicles and equipment a breeze. Additionally, the shop is plumbed for septic and built to frame in the back portion for office space or a separate room where necessary. Whether you’re a hobbyist, tradesperson or just need extra storage space, this shop is ready to meet your needs. For horse enthusiasts, this property includes a well-designed track system for grazing, multiple pastures, a horse shelter with power and water, hay storage and a tack room with automatic lights. With 3 wells on the property, you’ll have ample water supply for all your needs. Plus, there’s a fully serviced spot ready for an RV pad or a second home. Embrace the outdoors with a cozy fire pit, perfect for evening gatherings, and a high producing garden with tons of raspberries, strawberries and multiple fruit tree s. Several outbuildings provide additional storage and utility space. This property offers endless possibilities and a unique opportunity to design your own perfect country living escape. Don’t miss out on the chance to make this rural paradise your own!Last of the renovations: high-efficiency furnace on order and to be installed prior to possession and some siding getting upgraded. (id:50955)
Exp Realty
Twp 225
Rural Wheatland County, Alberta
5 acres with Mountain Views! Dream of getting out of the city and enjoy the prairie sunrises and sunsets. Build you dream homestead or start your own business or small farm. Strathmore is a short drive to the North East and South Calgary is just 20 minutes to the West. Carseland has the essentials just 10 minutes away as well. All the amenities including a hospital, many schools, golfing, swimming, restaurants, shopping and more are an easy commute with less than 1/2 mile of gravel. No building commitment & no restrictions. Schedule your viewing and explore the endless possibilities awaiting you. Property is about 1/2 mile south of Hwy 22X. (id:50955)
RE/MAX Key
261184 Valley View Road
Rural Rocky View County, Alberta
Welcome to your picturesque family oasis! This charming bungalow offers a rare blend of tranquility, spaciousness, and thoughtful design on an expansive 18.72 acre property with mature landscaping and towering trees. Upon entry to the home, a spacious 4-season sunroom beckons, leading into the open-concept living, kitchen, and dining areas. The inviting step-down family room centres around a cozy wood-stove/fireplace, perfect for gatherings and relaxation. The main floor features the primary bedroom, two additional versatile bedrooms or office spaces, a 2-piece bath, and a well-appointed 4-piece bathroom. The lower level presents a versatile layout, including a generous recreation room with a bar, an additional bedroom, a den area, a second kitchen, a 3-piece bath, and a convenient laundry room with ample storage, including a cold room—ideal for multi-generational living or extended guests. Enjoy serene privacy and natural beauty from the covered sunroom, front porch, or spacious back deck. A substantial oversized 3-car garage provides abundant storage and workspace for hobbies and projects. Garden enthusiasts will appreciate the heated greenhouse with all gardening essentials, complemented by additional outbuildings including a quonset, barn, horse shelter, and garden sheds. A great acreage for horses or chickens/sheep/goats. Updates include a brand-new septic tank and pump installed in January 2023. Water is supplied by the cooperative water system. The property boasts a tree-lined driveway with a security gate, conveniently located off a paved dead-end road. Situated just 25 minutes from downtown Calgary and mere minutes from city limits, this home offers proximity to urban amenities like Creekside Shopping Center (10 minutes), Cross Iron Mills (10 minutes), and Airdrie (15 minutes). Potential for future subdivision into smaller parcels adds investment appeal (subdivision inquiries to be made by the buyer with Rocky View County). (id:50955)
Cir Realty
4322 18 Avenue
Edson, Alberta
Beautiful ½ duplex in Hillendale. If you have a busy lifestyle and are looking for upscale living, the convenience of minimal outdoor maintenance and no monthly condo fees, this property could be the one! Throughout this executive style home you will find upgraded fixtures, appliances, lighting, trim, crown molding, interior and exterior doors, flooring, keyless door locks and there’s plenty of large windows for lots of natural light. On the main level you will find the spacious kitchen with plenty of soft close cabinets, stainless steel appliances, a breakfast bar, pantry, dining room with garden door access to the deck and the living room with an electric fireplace. There’s also a 2 piece powder room and the 3rd bedroom with a walk in closet, which would also make a great home office space. Upstairs there’s 2 bedrooms with walk in closets and the master has a 4 piece ensuite, the main 4 piece bathroom, laundry closet and storage closet. The developed basement hosts a large studio space that’s great for a rec room, teenager’s retreat or a home gym and there’s a 3 piece bathroom, the utility room, access to the single car garage and out to the front of the home. The separate entrance in the basement allows for great space for working from home. You’ll enjoy the sunset views from the large back deck and there’s plenty of room in the partially fenced yard to create your outdoor living oasis that’s currently done in rainbow rock with a flower bed and shrubs. This home sweet home is perfect for the busy professional or small family. Don’t miss your chance to enjoy the luxury and convenience this home offers. (id:50955)
Royal LePage Edson Real Estate
Township Road 474 A
County Of, Alberta
A rare property that opens up a world of opportunities! Nestled away on 20.49 acres of breathtaking countryside.Pull your RV up to the already built deck & start waking up to the sound of a river gently flowing through the heart of your property immediately. You can hop in a kayak or watercraft and start enjoying sunny days on your own private sandy shore casting your line for the walleye and other fish on your lunch break if you can work remotely.This property is the ideal getaway from the bustle of daily life thanks to the quiet and tranquility provided by the towering trees. Your personal paradise benefits from a snow-plowed road leading you to this haven even in the winter months. A well for water supply that does work and power access at the road provide convenience and large step toward farther development without compromising the peaceful natural atmosphere. Internet accessibility available if needed to keep you linked to the outside world. An outdoor enthusiast's promised land with space for hunting. Additionally, this property's potential goes beyond your personal enjoyment. Imagine making it into a one-of-a-kind Airbnb destination or perhaps an unforgettable miniature golf course for people to come from the nearby town of Wainwright. Explore the infinite opportunities offered by the property, and allow your imagination to go wild. It's a lot more than a plot of land it is an investment with potential and adventure. (id:50955)
Coldwell Banker Battle River Realty
15, 25054 South Pine Lake Road
Rural Red Deer County, Alberta
One row off the lake!! You'll find this lot is fully developed and has potential for 4 Season living. The lot is negotiable with out the trailer but is marketed to included the 2010 Kingsport 321 TBS trailer currently in place, golf cart, enclosed gazebo/deck w/ additional refrigerator and a variety of other items/options available to outfit a perfect turn key summer destination for the whole family!! Sandy cove offers a modest marina, boat launch, beach access, and coin laundry room. Just up the hill Whispering pines offers a 18 hole golf course and clubhouse with restaurant & lounge with an incredible lake view patio. The lake offers all kinds water sport activities with a slalom water skiing course at the north northwest end of the lake, fishing, swimming, kayaking, canoeing, stand up paddle boarding, what ever your heart desires. Only an hour and twenty mins from Calgary , an hour and forty minutes from Edmonton and only 30 mins from Red Deer. Come join us at the lake this summer!!! Pictures are taken with wide angle lens to maximize area viewing in the unit. (id:50955)
RE/MAX Real Estate Central Alberta
31 Hollinger Drive
Swan Hills, Alberta
Welcome to this charming 1988-built home that offers both comfort and practicality. This 3-bedroom house, nestled in a tranquil neighborhood, boasts a variety of features that make it an ideal living space.Upon entering, you’ll be greeted by a tiled entryway, leading to the main living area with beautiful hardwood floors. The kitchen, with a very large layout, provides an awesome view and is equipped with a range of appliances, including a fridge, stove, built-in microwave, and dishwasher. The kitchen also features a spacious, movable island with a breakfast bar, making it a perfect gathering spot. Adjacent to the kitchen, you’ll find a dining area that’s ideal for family meals and entertaining.The upstairs area includes three bedrooms and a 4-piece main bathroom, ensuring convenience for the whole family. The master bedroom features a 2-piece ensuite, adding a touch of luxury to your daily routine. Downstairs, the basement offers two additional bedrooms, making it a great space for guests or for use as an office or playroom. There’s also a 3-piece bathroom and a utility room off the basement bathroom for added convenience. The basement features hardwood in the main area and carpet in the bedrooms, providing a cozy atmosphere.Storage won’t be a concern with a huge storage area in the basement, as well as storage space under the stairs. The home is equipped with copper plumbing, adding to its durability and value.Outside, you’ll find a wooden deck for outdoor relaxation and a very nice firepit area, perfect for evening gatherings. The fully fenced back yard ensures privacy and security. For storage needs, there’s a small garden shed on the side of the house.Parking is convenient with street parking and alley access. The single-car garage, drywalled and insulated, provides additional parking and storage options. The chimney in the garage could be used for future heating purposes.The property also offers paved parking in the back with private alley access . The shingles are in good shape, and most windows upstairs are vinyl, enhancing energy efficiency and aesthetics.This house is a perfect blend of comfort, convenience, and potential, offering a cozy and practical living space with a view and outdoor amenities that make it a true home. (id:50955)
Exit Realty Results
5 Aspen Lane
Parkland Beach, Alberta
GULL LAKE IS CALLING! Dont miss out on these one of kind lots that allow you plenty of options!! Whether you are are building your Dream home, Dream Cottage at the lake, Or want just want a quiet place to bring your family and RV these lots will accommodate! This unique development has a multitude of opportunity's available in their Land use bylaws. With Approval you can have up to 3 recreational units per lot& accessory buildings, Tourist homes , Bed and Breakfasts., secondary suites. This development is Part of the Summer Village of Parkland Beach rich in activity's and community spirit. The many amenity's are just a short stroll or Bike ride to the Lake /Beach , the well known Par 3 -9hole Gull Lake Golf course, The Marina (Boat Launch) Gas Station and Beach Store, Community center and playgrounds. Gas and power have been brought to the lot line. Each lot is responsible for their own water and septic as per land use bylaws. Gull Lake is one of our largest lakes in Central Alberta spanning aprox 31 sq miles, it is centrally located between Edmonton and Calgary and well known for both winter and Summer activity's. (id:50955)
Royal LePage Network Realty Corp.
813 10 Street
Fox Creek, Alberta
**Stunning Two-Level Home with High-End Finishes**Welcome to this exquisite two-level home, offering the perfect blend of luxury, comfort, and modern convenience. This beautiful residence features an attached double car garage and a two-car driveway, providing ample parking and storage.The open-concept design is highlighted by high-end finishes and laminate flooring throughout the kitchen, living room, and dining room. The tile entryway adds a touch of elegance as you step inside. The kitchen is a chef’s delight with stainless steel appliances, plenty of cupboards, a large pantry closet, and an island with a breakfast bar. A built-in microwave above the stove adds to the convenience.Located on the main level, the large primary bedroom boasts a spa-like ensuite bathroom complete with a soaker tub and a walk-in closet, creating a private retreat. Two spacious bedrooms upstairs share a 4-piece bathroom, offering comfort and privacy for family members or guests. A convenient half bath is located on the main level, and the home is plumbed for a fourth bathroom in the unfinished basement, allowing for future expansion.Enjoy the well-manicured yard and the partially covered deck, perfect for relaxing and entertaining outdoors. The unfinished basement offers potential for customization and additional living space. Equipped with a high-efficiency furnace and a 50-gallon hot water tank, this home ensures comfort and energy savings. The 100-amp breaker system provides reliable electrical service.Experience the ultimate in modern living with this stunning home. Its thoughtful design, luxurious finishes, and convenient features make it the perfect place to call home. Don’t miss your chance to make this dream home yours! (id:50955)
Exit Realty Results
402, 5428 51 Avenue
Rocky Mountain House, Alberta
When your lifestyle is busy and you need to free up your time from the added work of home ownership; Westview Terrace Condominiums is a safe place to land. Adult living for those 45 years plus, centrally located in the quaint town of Rocky Mountain House and the gate way to the foothills of the Rocky Mountains. Suite 402 offers a secure building with underground parking. Large primary bedroom with closet organizer, den/office with closet storage , large 4pice bathroom with in suite laundry. The open floor plan of the kitchen /dinning and living room allows for the enjoyment of the gas fireplace during the cooler months. 6X22 foot balcony with enclosed storage flanged on either side that have been upgraded both with electrical outlets, lighting, and built-in shelving makes for a ton of extra space for all your seasonal and outdoor recreational equipment. With a balcony of this size, summer entertaining or just sitting outside to relax and enjoy the outdoors is made easy. The 4 level Condo building was designed to extend extra space for gatherings with two rooms for private use of the suite owners to host family and friends. Front entrance to the building is welcoming with easy access to the underground heated parking and in house elevator . Condo fee is $249.15 /monthly (id:50955)
Royal LePage Tamarack Trail Realty
384040 Highway 22 Highway
Rural Clearwater County, Alberta
NOW EVEN MORE RENOVATIONS & CLEAN-UP done here!!! This spacious **NEWLY & Extensively RENOVATED 3,363 Sqft 2 Story, 5 Bdrmé3 Bthrm Home** on a beautifully treed 9.89 ACRES!! Conveniently located off PAVED Hwy 22, just mins to Rocky Mtn House. FOUNDATION had some PROFESSIONA repairs & adjustments so the FLOOR is LEVELED & in tip top condition!, NEWLY POURED FRONT CONCRETE DECK & SIDE-WALK, NEW PAINT, FLOORING, LIGHT FIXTURES, NEW DRYWALLING. The NEWLY developed separate wing at the S end of the home has a separate Entrance, is HANDICAP Accessible with 2 Bdrms, 3 pc Bthrm & its own Laundry, great for Senior parents, older kids or add a wee Kitchenette for a completely separate Suite or BnB. SHINGLES done recently too! This rest of this spacious home welcomes you into a large Foyer. You can head to the Living Rm or the Family/Theatre Room, bragging a Murphy bed for extra guests or fun watching Movies on Sleep-Over nights! The huge Country Kitchen w adjoining Dining Room is great space for entertaining, loving the cozy Wood stove. Next, is a super cool HOT TUB Rm or could be a great space for that 2nd Kitchen/Living Rm. Out back, West of the Kitchen, is a wonderful lg 2 level SUN ROOM with quality roll-up/down windows, just waiting for you to enjoy your Coffee, morning, noon or night! **Upstairs- 3 lg Bdrms/ 1 huge 5pc Bthrm with Jetted tub, separate Shower & 2nd big LAUNDRY Rm. **HUGE 3 CAR GARAGE**, bragging 1 over-sized BAY with room for your long-box Dually truck or extra workshop! 2 Furnaces can be used to heat this home! **40x60 ft 7 ROOM WORKSHOP** w concrete floor! Fenced, Cross fenced, Water Hydrant, 3 Large pastures, pens for your animals, a big Open front Shed, 2 Stall Barn, Chicken coop, Sheds & Cabin, all have Power! Under the home, is a full crawl space,(access is in the closet under stair well) consisting of a 0.8 meter ceiling height, poured concrete perimeter walls & poured concrete floor. VERY WELL BUILT home! SO MUCH HERE! (id:50955)
Coldwell Banker Ontrack Realty
Township Road 695
Rural Athabasca County, Alberta
160 acres of prime recreation land. Heavy timber mixed with meadows/old hay land. Excellent wildlife. Access via cutline off "The Telegraph Road" or buy the adjacent half section (MLS 21121512) and have 480 acres of heaven. (id:50955)
Royal LePage County Realty
3732 39 Street
Whitecourt, Alberta
THIS VACANT 5000 SQ FT COMMERCIAL BUILDING IS LOCATED IN THE WHITECOURT HILLTOP INDUSTRIAL PARK. THE SHOP IS EQUIPPED WITH 2 FULL DRIVE THROUGH BAYS , 100 FT DEEP WITH 16 FT OVERHEAD DOORS AND INCLUDES A HOTSEY WASH UNIT . A MAIN FLOOR RECEPTION ,AREA & STAFF ROOM WITH ADDITIONAL MODERN OFFICE COMPLEX UPSTAIRS. POSSESSION IS NEGOTIABLE (id:50955)
RE/MAX Advantage (Whitecourt)
18318 Township Road 534a
Rural Yellowhead County, Alberta
An amazing view is just one bonus of this fantastic acreage! At the end of a no thru road you’ll find this fully updated and immaculately maintained split-level home. The large entrance leads into the living room that features a floor to ceiling stone faced, wood burning fireplace to help keep you cozy on the cooler nights. The spacious kitchen has plenty of oak cabinets and counter space, a breakfast bar and upgraded LG stainless steel appliances. Enjoying an evening meal in the dining room will be a treat as you’ll have a front row seat to watch the sun set. The upper level hosts the primary suite that’s complete with a large walk-thru closet into the upgraded 2-piece ensuite, there’s 2 other good-sized bedrooms and the renovated, main 4-piece bathroom. The lower level has an office space, a laundry room with a 2-piece bathroom, a utility area under the stairs and a large family/games room as well as access to the garage. Whether you like to kick back and relax or entertain, there’s over 1,300 sq. ft in the indoor pool room to enjoy! Catch the game while soaking in the hot tub, make a splash in the heated, 16’ x 36’ pool or just chill in the lounge area. There’s a change/storage room and a utility room that hosts the boiler with 2 zones to heat not only the pool but the pool deck too making it a great area to hang out. Upgrades include high end shingles, low-e windows, furnace, water heater, patio doors, exterior and interior doors, garage door, fully renovated bathrooms, light and plumbing fixtures, paint, trim, plush carpet, oak hardwood flooring and all appliances. An attached 23’ x 24’ heated garage will shelter the vehicles and toys and there’s various sheds for additional storage. Gather family and friends around the firepit area, take the dogs and kids for a walk around the property one the groomed trails, or just enjoy the tranquility of this location and relax on the deck and take in the panoramic sunset and mountain views. There’s 10 acres of high and dry land to roam complete with trails, perimeter and cross-fencing, a horse pen, lots of trees for shelter, mature landscaping, and a circular driveway complete with entrance gate and cattle guard. Located 12 minutes northwest of Edson and just off pavement. This serene, private oasis could be yours! (id:50955)
Royal LePage Edson Real Estate
812 5a Street
Fox Creek, Alberta
This immaculate twenty foot wide modular located on a corner lot with 28 ft x 30 ft heated garage is something to see in person. The home has an extra-large primary bedroom with a walk-in closet as well as a 5-piece ensuite. Open concept living in the middle of the home with bright sky lights and vaulted ceilings. A kitchen that never runs out of storage, a walk-in pantry, breakfast bar, built in oven, this unit has it all. In the large living room, you also get a gas fireplace. At the other end of the home, you’ll find 2 more bedrooms and a 4-piece bathroom. One of the extra bedrooms even has its own walk-in closet. There is also a massive deck, with an extra large covered and screened portion so you can enjoy those nice summer days without being bothered by the bugs. The garage features, a 12 ft wide x 10ft high door with an electric opener, so you can easily fit 2 vehicles and still have room to use the built-in work benches. If that’s not enough, this property also comes with an 8 ft x 10 ft garden shed for extra storage. (id:50955)
Exit Realty Results
13, 660022 Range Road 225.5
Rural Athabasca County, Alberta
So affordable! 1480 sq ft with completely renovated kitchen, spacious mud room and 4 bedrooms. In 2010, 2 additions were added along with numerous renovations including vinyl siding with rigid foam insulation, vinyl windows, doors, shingles, interior insulation, panels/drywall, furnace, laminate flooring, bathroom fixtures and paint. Landscaped back yard has a nice sitting area with fire pit. Large workshop and shed for extra storage. Located in a condominium community, fees are $100/mth and cover garbage, road maintenance, water and sewer maintenance and snow removal. Town water, septic is a tank connected to the municipal system/lagoon. (id:50955)
3% Realty Progress
300 Hammond Drive
Fox Creek, Alberta
Beautifully renovated bungalow in a fantastic location! This home boasts a newly renovated 4-piece main bath, 3 bedrooms on the main floor, open living room and dining room with partial open kitchen, and an accent wall in the dining room. The kitchen features newer appliances, butcher block countertops, and a deep farmhouse style sink.The primary bedroom is generously sized, and each room has large closets with organizers. All windows throughout the home have been upgraded to newer models.In the basement, you’ll find a huge rec room, a 4th large bedroom with a renovated 3-piece ensuite, and a gigantic laundry/utility/storage room. There’s even a little open office area that could function as a basement bar! The home also comes equipped with central vac, and the electrical wiring has been upgraded to current standards.All renovations have been completed within the last 2-3 years, so everything is fresh and up-to-date. The garage even has a loft for extra storage space. The backyard is a great size and is fully fenced, with an 8 ft x 10 ft shed and a huge firepit for outdoor entertaining.With 2 driveways, including an RV gate on the second driveway leading to the backyard, parking is never an issue. The home is conveniently located just 2 blocks from a splash park and 2 blocks from a recreation center. Don’t miss out on this incredible opportunity to own a move-in ready home. (id:50955)
Exit Realty Results
4512 50 Street
Sedgewick, Alberta
VALUE!!! VALUE!!! VALUE!!! This incredible lot with shop and several outbuildings could be the prefect opportunity for welders, fabricators, machinists, mechanics, construction, pipelining and more! The main shop has two large work bays with overhead doors for large machinery. In the shop to the rear of the property are some large air compressors and a 5.5 Ton crane. The front portion of the shop contains a store-front area with two offices and file storage and the upper floor has two large storage rooms and two offices. With the right eye and some TLC, this shop has the potential to be an asset to a business profile. The land is also perfect for machinery storage, RV Storage, Pipeline storage and more!! So many possibilities!!! (id:50955)
Coldwell Banker Battle River Realty
4309 43 Street
Castor, Alberta
Bare land in the new subdivision on the south part of Castor, 15 lots listed by Sutton Landmark Realty, all are approximately 65x128 ft. Negotiable time line to build. (id:50955)
Sutton Landmark Realty
1-5, 412 Beaver Street
Banff, Alberta
Are you ready to invest in the heart of one of Canada's most iconic and sought-after destinations? This is your golden opportunity to own a prime revenue-building in downtown Banff, where the stunning Rockies meet vibrant culture. With 4 units above grade this property has exceptional rental potential for the savvy investor. Welcome to your next venture, where the mountains and your portfolio rise together. Each unit includes large storage units. A new washer/dryer (coin) is located in the basement common area. Updates in the past 12 years include, bath in Unit 2 (2017), bath in Unit 3 (2019), renovation in Unit 5 (2020) and washer/dryer (2021), outdoor paint (2012) and boiler/hot water replacement (2014). (id:50955)
RE/MAX Cascade Realty
104 3 Avenue Se
High River, Alberta
Welcome to Heritage Village!! Approx. 3900sqft of prime commercial space, in a well established and well tenanted strip mall. This space was previously a well established restaurant space, for the last 30yrs and would be a perfect spot for a restaurant again. Many things are already in place for just that. There is roughly 3200sqft for the restaurant and an additional separate bay of 728sqft that could be used for storage ect... Or the 728sqft can be leased out separately as its own bay for retail or office space. (Please see pictures) There are already 5 well established tenants in this mall - Liquor Store, Tanning Salon/beauty Bar, Gourmet Cookie Shop, Vape Store, and an Insurance Company. There is plenty of parking with 22 stalls. In the restaurant space there is currently 4 - 4 person booths, 1 - 8+ person booth, Tables and bench combos to seat 34 people, 3 - 8 person booths(can service around 82 people), two washrooms, a kitchen pass through, make up unit, dishwasher, bar space, pizza oven, plenty room for walk in coolers, and office space. Base rent is $12.00sqft and $3.50 for operating costs. All utilities are the responsibility of the tenants. (id:50955)
Century 21 Foothills Real Estate










