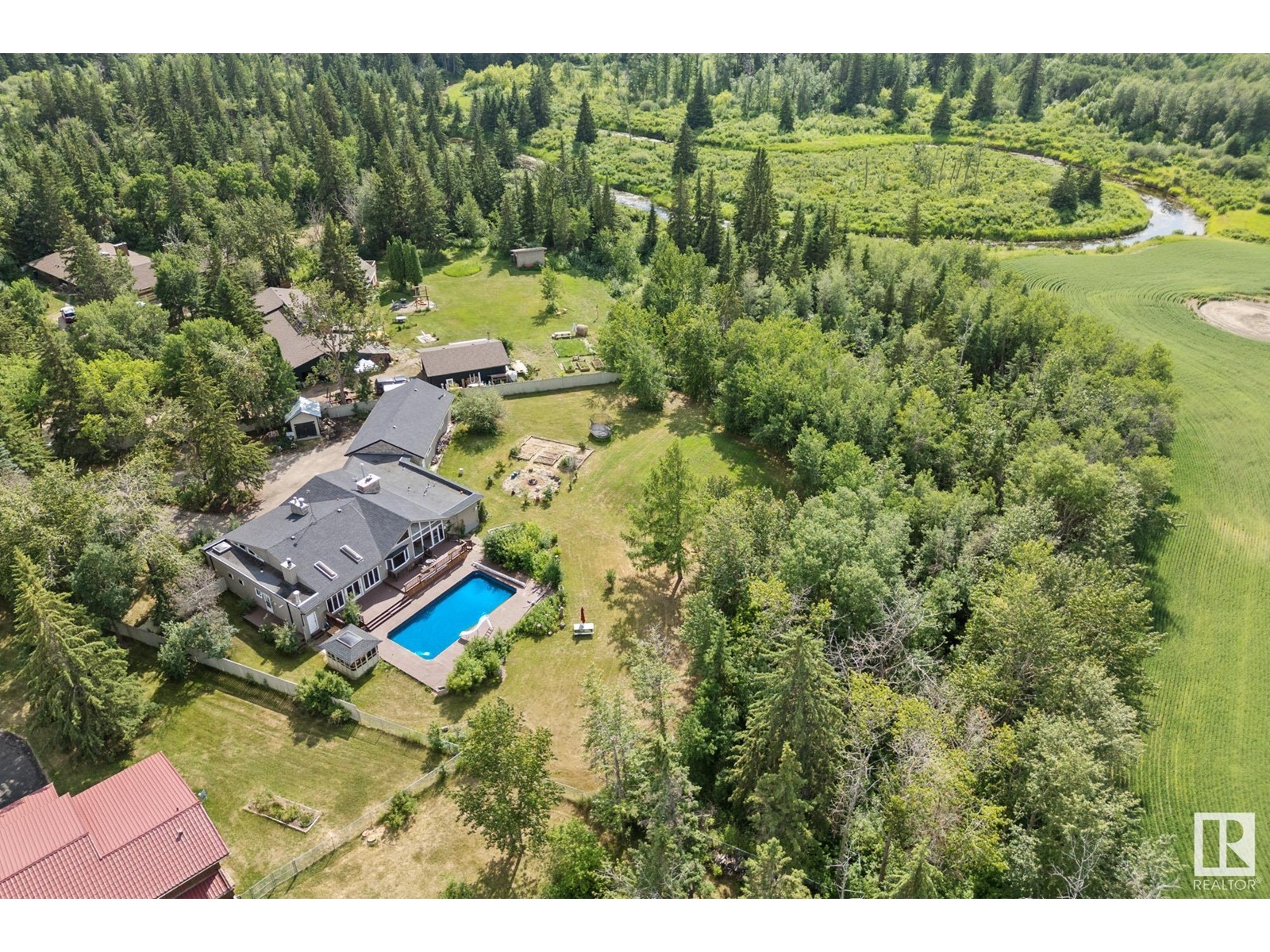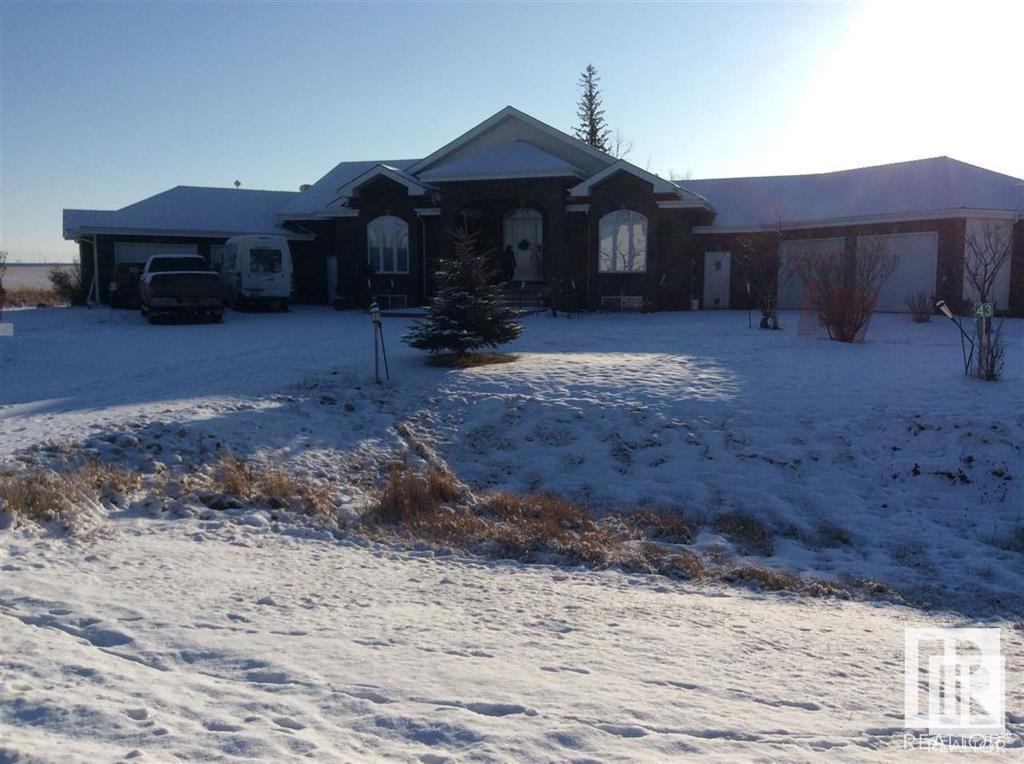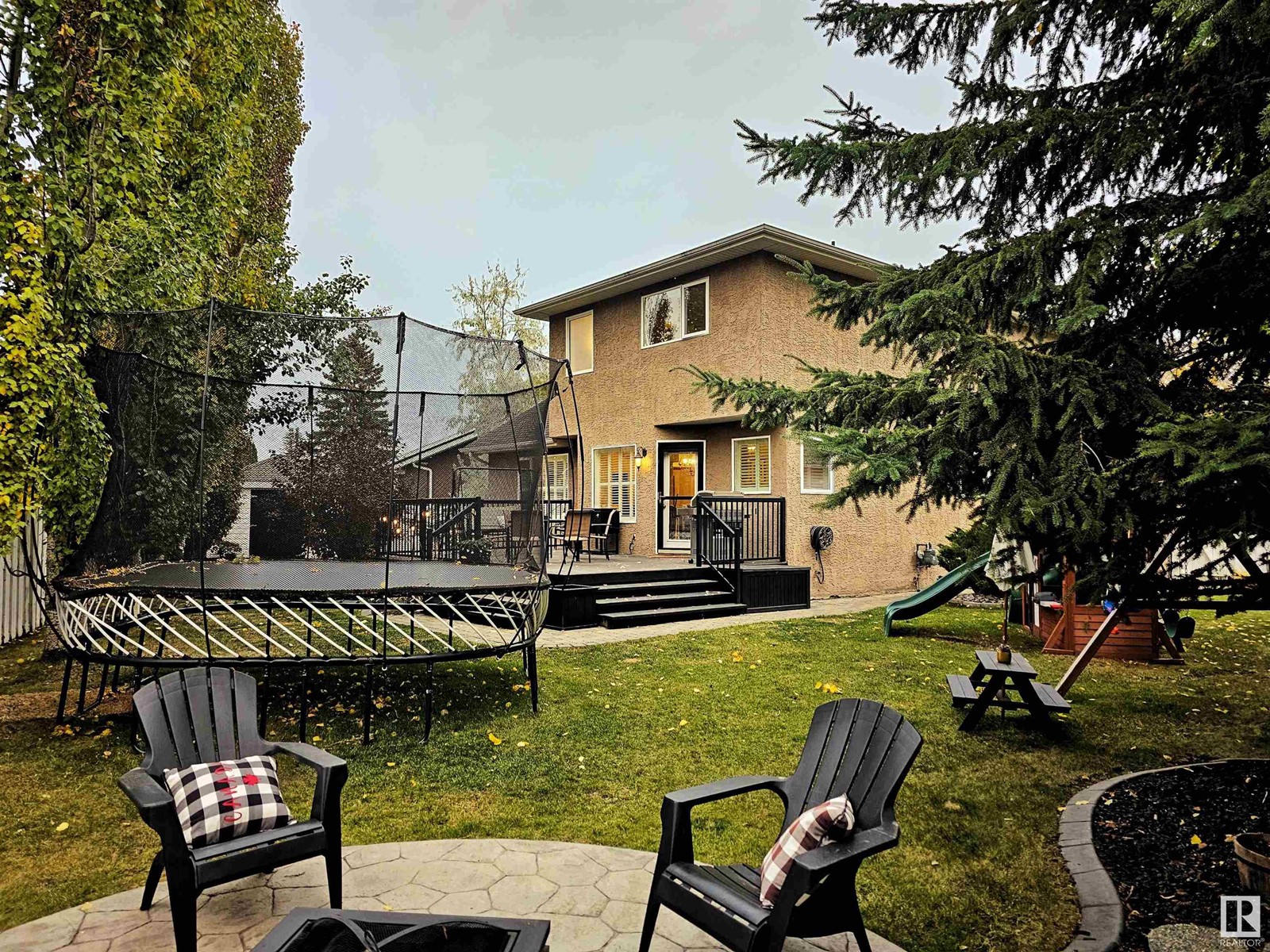826 Bayview Terrace Sw
Airdrie, Alberta
Welcome to your dream home nestled in the picturesque Bayview community of Airdrie! This brand new, south facing 3-bedroom detached house designed for modern comfort and convenience, offering an ideal blend of style and functionality. Upon entering, you'll be impressed by the spacious foyer that sets the tone for the rest of the home. The main floor boasts a separate front living area, perfect for relaxing or entertaining guests. With 9-foot knockdown ceilings, pot lights and a half bathroom, every detail contributes to a comfortable and inviting atmosphere. The heart of the home is the open-concept dining area and kitchen, where meals and memories will be made. The kitchen is a chef's delight featuring stainless steel appliances, Quartz Counters, a Hood fan, Built-In Microwave, and a convenient Island for meal preparation and casual dining. The large pantry ensures ample storage space for all your kitchen essentials. Luxury vinyl plank flooring graces the main level, offering durability and easy maintenance. As you ascend the beautiful wide staircase, you'll discover three generously sized bedrooms on the upper level. Each bedroom is thoughtfully designed with ample closet space and large windows that bathe the rooms in natural light.The master suite is a true retreat, complete with a luxurious ensuite 4-piece bathroom featuring a tub & Quartz countertop Sink. A second full 3-piece bathroom serves the remaining bedrooms, catering to the needs of a growing family or guests. Convenience is elevated with upper-level laundry, making chores a breeze. As unfinished basement presents a world of possibilities with a Separate Entrance and a pre-planned layout for 2 bedrooms, along with a rough-in for a future washroom. This blank canvas allows you to customize the space to suit your lifestyle and preferences, whether it's creating additional living areas, a home office, or a recreational space. Outside, the property includes a double car concrete pad, offering the option to build a double detached garage in the future. The laned design ensures easy access to your backyard without the worry of backing out onto a street, providing a safe and private outdoor oasis for relaxation and play. Located in the desirable Bayview community, this home is in close proximity to Bayview Park, playgrounds, shopping, and amenities. Commuting is a breeze with quick access to major highways, including just a 10-minute drive to Cross iron Mall and a 15-minute drive to Calgary International Airport. Outside at the back of the house, you'll find a gas line installed in the backyard. This feature is perfect for summer barbecues and outdoor entertaining, making your deck or patio space both functional and inviting for gatherings with family and With the house vacant and available for quick possession, seize the opportunity to turn this beautiful 3-bedroom laned house into your next dream home. Schedule a viewing today and start envisioning your future in this inviting and well-appointed residence! (id:50955)
Maxwell Central
148 Heritage Rd
Magrath, Alberta
MOTIVATED SELLERS! Bring us an offer. If you have been looking for the perfect family home in the town of Magrath, look no further. With over 2500sqft of total living space this little gem checks all the boxes. The open concept living welcomes you as you enter the home. Immediately you will notice the open feeling and abundance of natural lighting. With 9 ft ceilings, and the large dining room, you will find more than enough space to host your family. And the expansive back porch can be an extension of that living space. Kitchen is equipped with stainless steel appliances, a nice peninsula island, with an additional door out to the covered front side deck where BBQing in any weather is an option. On this same level you will find a primary bedroom with a 4 piece ensuite, a second bedroom with 2 closets and a half bath off the hall. In addition, a boot room doubled laundry room is also found on the main, with the entrance to the attached garage facing the back lane. Down the stairs to the basement, again you will find tons of light with the large windows. The rumpus room is huge and has lots of opportunities giving space to not only a tv room but also additional options like a home gym, office space or maybe a play area. You’ll also find two additional large bedrooms and a full bath. Storage will never be a problem in this home not only does it have plenty of closets and storage spaces, it also includes a large storage room that can also double as a cold room. The garage, though labelled as a single, is definitely oversized. Yes it has a single car door but the garage itself is 19.5x21.5 and on the back end also has an additional 7.5x8 area you could use as a workshop, storing your motorcycles or housing your quad. Also has a hot/cold tap in there. AND in addition, there is plenty of storage space under the boot room area, accessible from the garage and even tall enough to put bikes. Outside in the front is a large covered porch that reaching in fron t and along the one side of the home. In the back is your deck with pergola and completely fenced in yard. The fence is able to be opened up to easily place your hot tub on the cement pad already put in. There is so much more found in this lovely home so call your favourite realtor today and come see for yourself! (id:50955)
Cir Realty
28 Almond Crescent
Blackfalds, Alberta
Fully developed 4 bedroom 4 bath two storey home in the growing community of Blackfalds! The main floor boasts an open concept kitchen with granite countertops, an abundance of cabinetry and stainless steel appliances, new flooring throughout the second level a cozy stone faced electric fireplace and fresh paint. Upstairs you’ll find 2 good sized bedrooms, an updated main bathroom, convenient second floor laundry and a large master with walk in closet and 4 piece ensuite bath! The fully finished basement offers a wet bar, living space, an additional bedroom and full bath. A covered porch, nice sized rear deck with gas BBQ hook up and a finished single attached garage complete this family home. Close proximity to schools, the Abbey Center, parks and trails! (id:50955)
Sutton Landmark Realty
2641 62 Ave Ne
Rural Leduc County, Alberta
Welcome to this spectacular 2638 sq.ft. residence, where modern elegance meets exceptional functionality. It's a REGULAR 28 POCKET LOT. Boasting a spacious layout with 5 BEDROOMS with BONUS ROOMincluding a LUXURIOUS PRIMARY SUITE, a SECOND EN-SUITE, and a MAIN FLOOR BEDROOM WITH FULL BATH - this home features an OPEN TO ABOVE DESIGN for an airy feel and 9-FOOT CEILING ON ALL FLOORS, including the basement. Enjoy a chef's SPICE KITCHEN, a DECK with GLASS RAILING, TRIPLE PANE WINDOWS and a cozy electric FIREPLACE. Thoughtful touches abound, from LED lighting and beautiful modern kitchen to a FINISHED & PAINTED GARAGE with a FLOOR DRAIN for added convenience. A SEPARATE ENTRANCE TO THE BASEMENT provides flexibility for future development or additional living space. Located in a prime neighbourhood near the airport, top-rated schools, shopping, and recreational amenities, this brand-new home presents an exceptional opportunity for luxurious living! BOOK YOUR VIEWING TODAY - THIS HOME IS A MUST-SEE!! (id:50955)
Initia Real Estate
3012 58 Av Ne
Rural Leduc County, Alberta
Step into this beautiful 2-story home with over 3,100 sq ft of space, perfect for family living. It has 6 large bedrooms and 4.5 bathrooms. The main floor features a stylish kitchen with an island, lots of storage, and a cozy living room with a gas fireplace. Upstairs, you'll find 4 bedrooms, including a master suite with a walk-in shower, soaking tub, and dual sinks. The basement is fully finished, offering 2 more bedrooms, a full bath, a wet bar. Outside, enjoy a private deck with views of peaceful farmland. This home is the perfect mix of comfort and style, ready for you to move in and enjoy! (id:50955)
Exp Realty
40 54006 Rge Rd 261
Rural Sturgeon County, Alberta
STUNNING CHALET STYLE BUNGALOW W. INGROUND HEATED POOL BACKING ONTO PARK/RAVINE just 5 minutes to St. Albert. Gorgeous sprawling bungalow with high vaulted ceilings, exotic hardwood, 5 fireplaces, 4 large bedrooms, sunroom, heated SWIMMING POOL w. newer pump, liner, filtration, and salt-cholorine generator! The chef's inspired kitchen has slate floors, stunning wood cabinets, island with eating bar and upgraded, stainless appliances. Large dining room. Sunroom. HIGH VAULTED CEIlLINGS! Impressive living room with soaring ceilings, gorgeous fireplace. Another great room has impressive fireplace. Primary bedroom is a retreat w. 600 sq. ft., stone facing fireplace, and ensuite. Fully dvp bsmt redone ('18) has bedroom, full bathroom, sauna, wet bar, rec. room, media room. Shingles ('17), weeping tile w. lifetime warranty ('18) ($19000), 2 sump pumps ('18) , h.e. furnace('19), hw tank ('19), 3 season sunroom. 4-car+ attchd garage/heated. Fenced yard. Backing onto park/reserve. Steps to River, golf (id:50955)
RE/MAX Elite
#43 26323 Twp Road 532 A
Rural Parkland County, Alberta
Custom built home with top quality materials and workmanship. it offers heated floors, 2 fireplaces, spiral staircase, 4 car attached oversize garage with heated floors, drainage, water, 220w power, and 3pc bath. Walls have spray foam. Fully finished forced walk out basement and a large deck. This home have to be seen to be fully appreciated. (id:50955)
Century 21 All Stars Realty Ltd
#3 94 Longview Dr
Spruce Grove, Alberta
Imagine luxury golf course living at its finest with no maintenance outside! This original owner and lovingly maintained home has 3 bedrooms and 4 bathrooms with potential for a 4th bedroom in the basement. This home is located in the sought-after community of Stoneshire and is backing onto the Links golf course with plenty of amenities nearby. On the main floor you have the perfect space for entertaining with an open-concept living room and a stunning kitchen with tall rich cabinetry, a large island and dining space that flows seamlessly to the back patio. Upstairs there are 3 generously sized bedrooms and laundry. The primary retreat is expansive with a walk-in closet and ensuite bathroom. The basement is fully finished with a full bathroom. A great rec room or can be made into a 4th bedroom. Enjoy a low-maintenance and luxurious setting on your sunny east-facing patio while landscaping is handled by the condo board. No more shoveling with snow removal covered as well. Get it while you can! (id:50955)
The Good Real Estate Company
37 Edgefield Wy
St. Albert, Alberta
If looking for MAGICAL, look no further! This 2500+ sqft completely finished WALKOUT home BACKING THE POND with SOUTH FACING BACKYARD will leave you beautifully breathless! KLAIR CUSTOM HOMES continues to offer value through quality &upgrades that are second to none! This home offers INCLUDED APPLIANCES (upgraded gas cook top &b/i oven), ovrszd gas fireplace, walk through pantry WITH COFFEE BAR &provisions for a 2nd fridge/freezer, upper level BONUS RM &amazing ceiling details that provide a backdrop for glorious pond views throughout! Upper level laundry &FULLY FINISHED WALK OUT BASEMENT WITH WET BAR, 4th bdrm & 3rd washroom! Upper level deck boasts splendid views while the lower level cement patio hugs you with opportunity! New Home Warranty &all the systems &processes in place to offer seamless ownership over time! Builder pays lndscpng deposit &offers 2k credit toward backyard/lndscpng improvements! RPR with compliance & ovrszd 23x24 attached garage! Close to all things convenient. Make it yours! (id:50955)
RE/MAX Excellence
20 Emerson Pl
St. Albert, Alberta
Sweeping UPDATED 4 bedroom/4 bathroom 2 story DREAM HOME tucked away on a massive 7,588+ sq ft. pie-shaped lot in the heart of old Erin Ridge. The main floor features soaring VAULTED ceilings, gleaming hardwood floors, main floor den, and large front living room with expansive windows bringing in an abundance of natural sunlight. Intimate dining area, just off to the side of family room w/ feature stone faced gas fireplace perfect for evenings in. CHEFS KITCHEN includes upgraded S/S appliances, corner pantry, custom cabinetry, and crisp quartz countertops with large central island overlooking private PARK-LIKE YARD space. The upper level includes 3 bedrooms and full bath. Primary retreat comes complete w/ both a WALK-IN & DOUBLE CLOSETS & upgraded ensuite spa with clawfoot tub and separate shower. The FF basement includes a 4th bedroom, large family space, bar and full bathroom with oversized shower. Other upgrades include NEW washer & dryer (2023), fresh paint throughout, upgraded pot lighting, and A/C. (id:50955)
RE/MAX Professionals
75 Selkirk Pl
Leduc, Alberta
Welcome to Leduc! This beautiful walkout bungalow offers tranquil pond views with no neighbours behind. Custom-built, it features 4 bedrooms, a den, and 3 full baths, along with a spacious rec room and dedicated theater room in the basement. The main floor showcases a unique layout with two bedrooms, a den, a large kitchen, dining area, and a cozy living room featuring a gas fireplace with elegant tile surround. Step outside to the rear deck, perfect for entertaining. The basement boasts a generous rec room with a wet bar, two additional bedrooms, and a home theatre. The double attached garage adds a touch of luxury with its stunning stonework. Enjoy the perfect blend of city living and peaceful surroundings, conveniently located just minutes from the airport and major highways. Dont miss this exceptional opportunity! (id:50955)
Maxwell Polaris
84 Woodside Cr
Spruce Grove, Alberta
Welcome to this amazing family home, located in a quiet crescent with no through traffic, next to parks trails and walking distance to a number of schools! This is a very spacious bungalow that had a few big updates in the last couple of years like all NEW windows, NEW shingles & gutters with leaf screens! As soon as you come in, you get this welcome feeling with a bright living rooms, formal dining area, spacious eat in kitchen, den/office/bedroom, 4 pc main bath & cozy primary bedroom with 5 pc ensuite and walk in closet and 3rd bedroom complete the main floor. Mudroom/laundry area next to the heated oversized double garage! Basement is fully finished and offers so much extra space! Two more bedrooms and 3 pc bath plus hot tub room (or can be removed if desired). Maintenance free deck to enjoy the south facing private, fenced back yard is perfect to enjoy those summer evenings on! (id:50955)
Century 21 Leading












