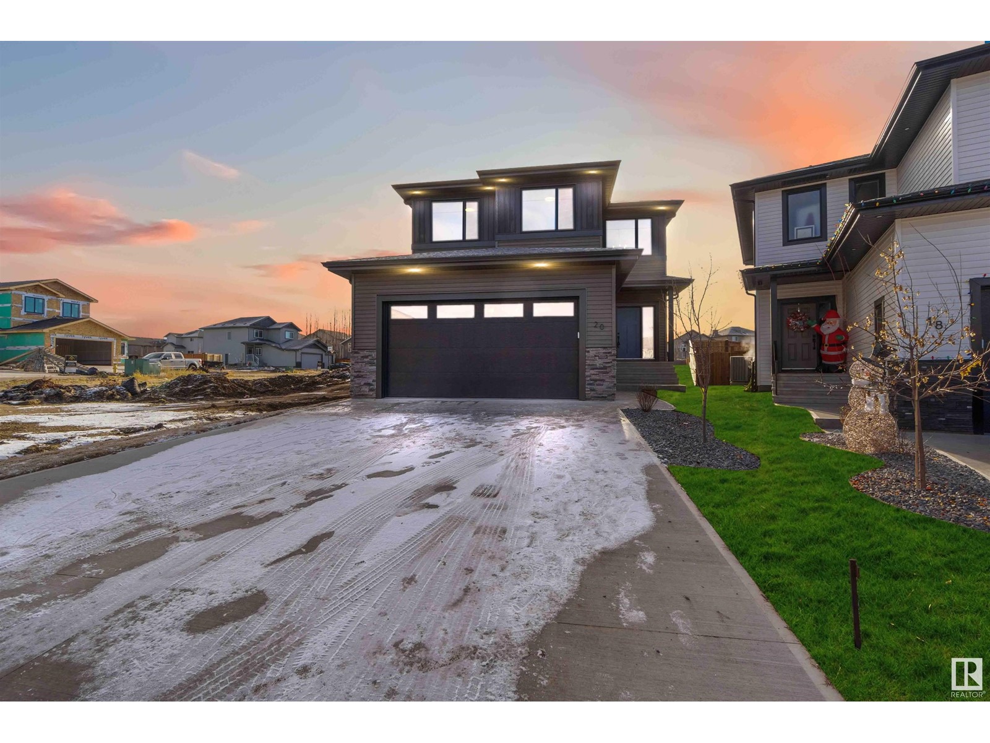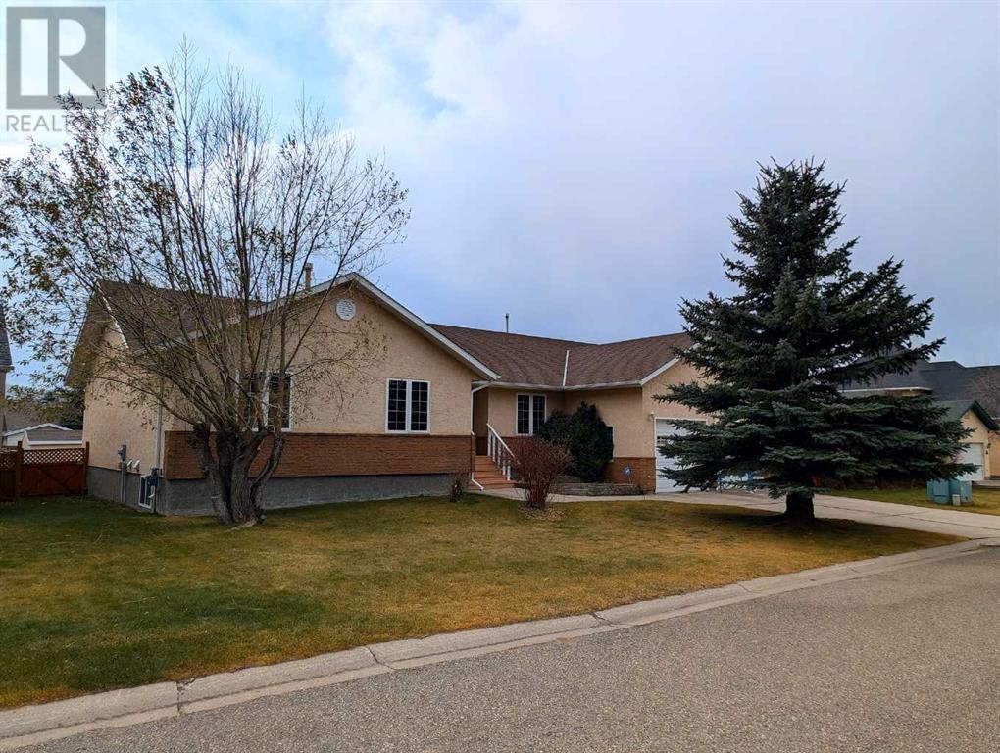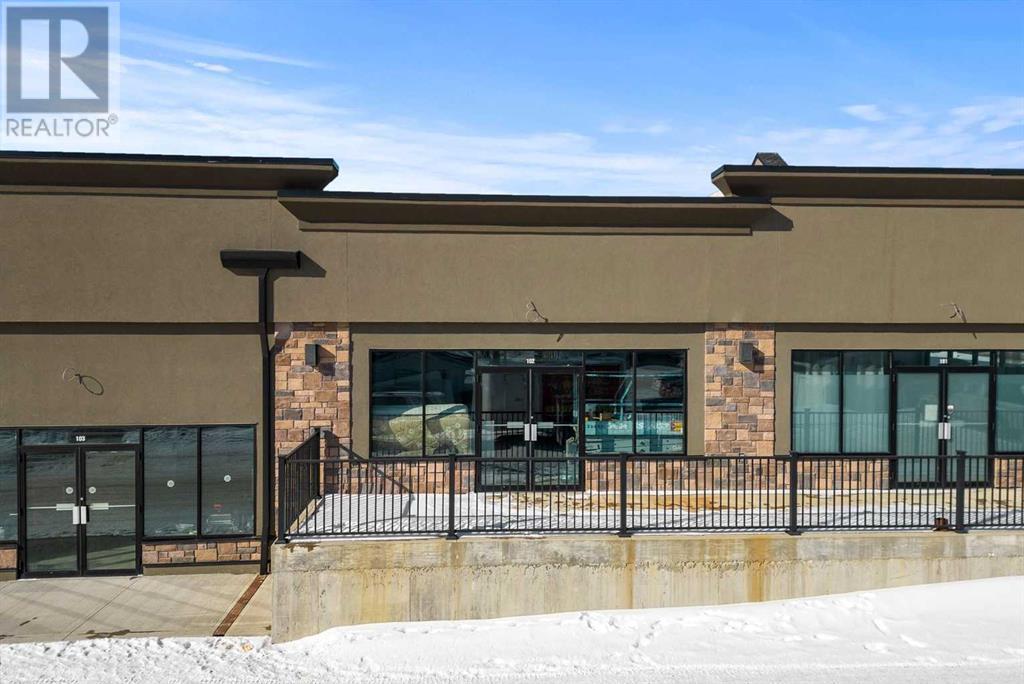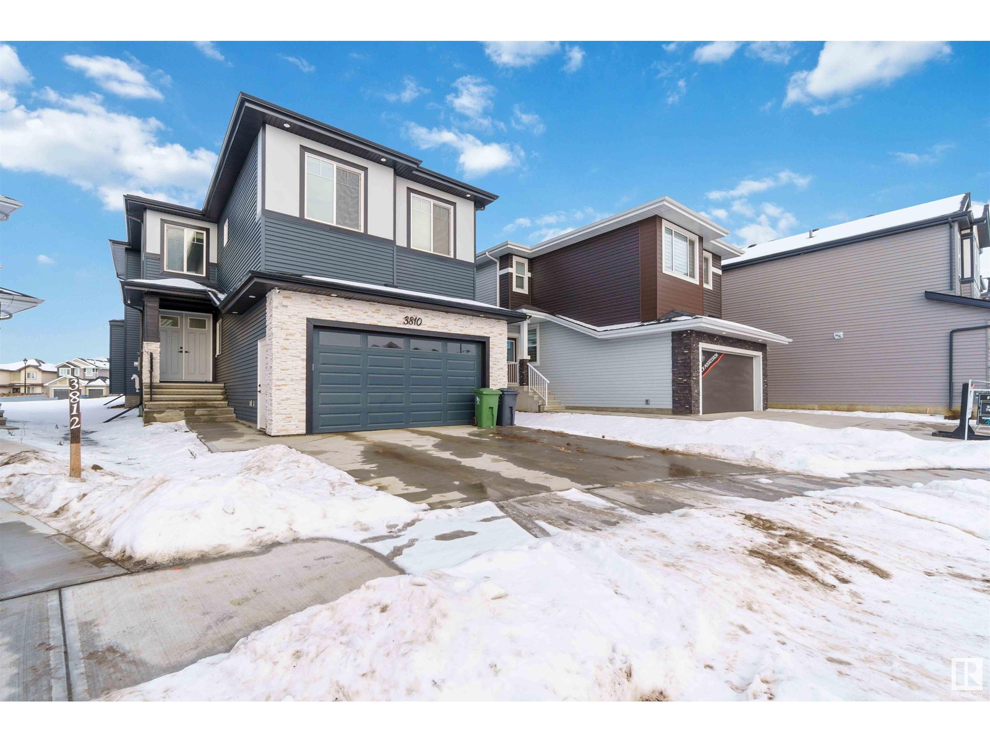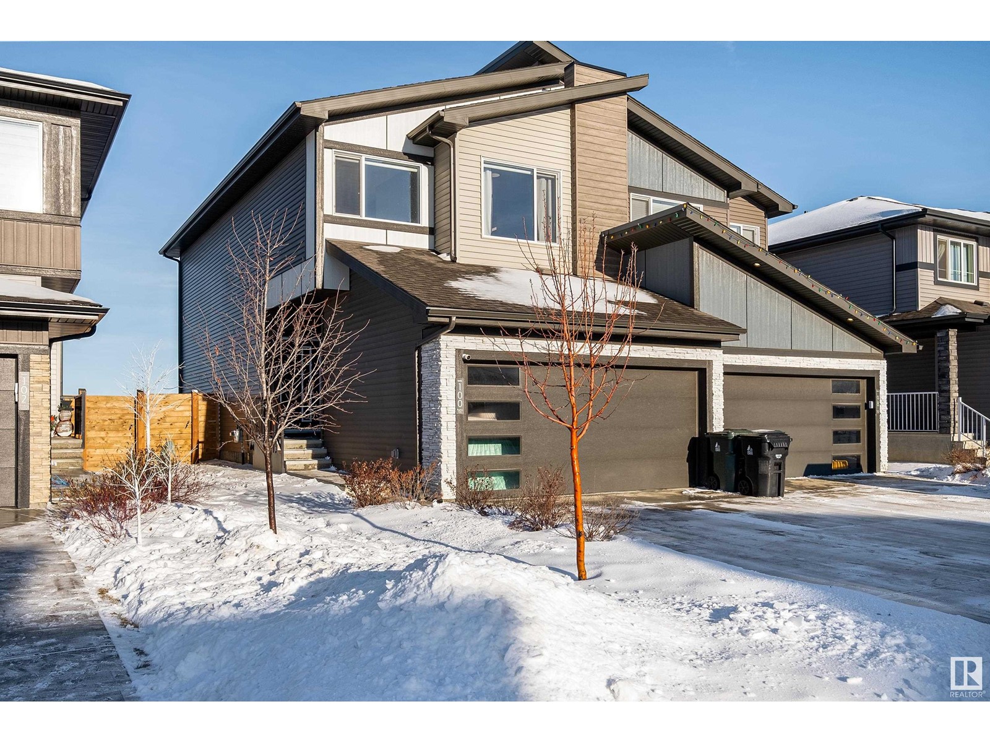10, 7 Stanton Street
Red Deer, Alberta
Immediate possession available, this 2 bedroom upper level condo could be yours before Christmas ! This great location condo could be the starter that you have been waiting for. Open floor plan has large living room, dining room area, galley style kitchen, laundry is down the hall on your way to the 2 bedrooms and bathroom. Close to schools, parks, transit, extensive trail system. (id:50955)
Royal LePage Network Realty Corp.
51 Windermere Dr
Spruce Grove, Alberta
Location! Location! Location! This stunning home is minutes from schools and directly across from a park, playground, and trails that connect to the entire city. Inside, hardwood flooring spans most of the main level. The kitchen features newer S/S appliances, including a refrigerator (2019), stove (2024), and dishwasher (2022). The primary bedroom includes a 3pc ensuite, while two additional bedrooms and a 4pc bath complete the main floor. The bright dining area opens to the backyard through patio doors, and the cozy living room features a charming woodstove insert. The finished basement offers new LVP flooring, a 3pc bath, two bedrooms, a rec room, sauna, laundry room, cold room, and ample storage. Recent upgrades include a furnace (2023), Washer & Dryer (2023), HWT (2019), house shingles (2017), and garage shingles (2022). The double heated garage now features a new cement floor. The fenced backyard includes mature trees, shed, RV parking, and deck with a screened-in porch and gas line for a BBQ. (id:50955)
Exp Realty
#9 4 Heritage Wy
St. Albert, Alberta
Beautifully upgraded WALKOUT BUNGALOW!!! Enjoy the view from your deck of the private reserve with pond and south-facing backyard. This modern adult condo has been upgraded throughout, engineered hardwood flooring, granite countertops, and quality appliances. Vaulted ceilings, and an open concept floor plan. Enter the kitchen with a great breakfast island with dining area open to the family room with 3 sided fireplace making it cozy for those winter nights. Down the hall is a spacious Primary bedroom with ensuite and walk in closet. A handy main floor laundry with 2 pc bathroom as well. Downstairs is a highlight with a walkout to a covered patio, large windows offer lots of natural light, a large family room with fireplace and even a workout or office area. There is also 1 guest bedroom, 4 piece bath, large storage room finish the lower level. Upgraded HWT, has A\C . (id:50955)
RE/MAX Elite
3817 46 Av
Beaumont, Alberta
Welcome to this charming half-duplex in Beaumont, a cozy city that feels like home. This spacious 1,558.20 sqft property boasts 4 bedrooms and 2.5 bathrooms. The home features an open floor plan with high ceilings. Elegant spindle railings, Quartz counters throughout the house, porcelain tiles on the main floor, 5-piece ensuite , and many other upgrades. The side door leading to the basement offers added convenience. The upgraded kitchen is a chef's dream with modern finishes and ample counter space, The property is fully landscaped. This home combines comfort, style, and functionality, making it an ideal choice. Kept like a brand new house but you get the comfort of fully finished property. (id:50955)
Exp Realty
20 Hull Wd
Spruce Grove, Alberta
TURN-KEY Craftsman Home by LCM Construction located in the Hilldowns neighborhood, Spruce Grove! This quality built 2 story home offers exceptional curb appeal w/Grey vinyl exterior, black window & door trim, black overhead garage door, plus complimentary stone on the front of the garage. Main Floor boasts a modern floorplan w/9ft ceilings, vinyl plank flooring, mudroom w/built in bench, open living room/dining room w/fireplace, large kitchen w/8ft quartz island & seating, walkthrough pantry, ss appliances, contemporary black fixtures & hardware. Upstairs offers an open bonus room, carpet flooring, laundry room w/quartz countertop, 2 large bedrooms & a spacious main bedroom w/5 piece ensuite, boasting a modern soaker tub, tiled shower, enclosed toilet & walk-in closet. Enjoy entertaining in the spacious backyard w/an exceptional deck featuring plank style vinyl flooring. Property also includes an AC unit, Side door entry, 125 amp electrical service, 9ft ceiling on all floors, w/ 11ft ceiling in garage. (id:50955)
Century 21 Urban Realty
141b, 10032 Township Road 422
Rural Ponoka County, Alberta
Welcome to Retreat of your dreams at Raymond Shores on GULL LAKE! Now available for sale is a charming 2-bedroom, 1-bath park model with a cabin feel & nestled within the serenity of the trees. Surrounded by a lush natural reserve, this cabin-style retreat promises utmost privacy and tranquility. As you step inside, you'll be greeted by a cozy and inviting atmosphere, perfect for kicking back and enjoying the beauty of nature. The spacious living area is adorned with large windows that bring in ample natural light, offering stunning views of the surrounding woods, the kitchen is well appointed with stainless appliances, surround sound speakers in ceiling and so many more beautiful features. This property not only offers a comfortable living space but also boasts a fantastic 14x28 garage( with 220 power), providing ample storage for all your outdoor equipment and toys. Whether you're a hobbyist or simply in need of extra space, this garage is sure to impress. Aside from the unique features of the property itself, Raymond Shores offers an array of luxurious amenities to enhance your lifestyle. The park's clubhouse is a hub of excitement, hosting various social events and activities. Take a dip in the refreshing swimming pool or relax in the hot tub after a day of outdoor exploration. The gated community ensures optimal security and peace of mind, allowing you to fully unwind and enjoy your surroundings. For those seeking a beachside escape, you'll be delighted to discover the private beach within walking distance. Feel the sand beneath your toes and take a rejuvenating swim in the waters of Gull Lake. And if you're a nature lover, the walking trails surrounding the resort will surely captivate you, offering incredible opportunities to reconnect with nature. Envision a life of relaxation, adventure, and serenity at Raymond Shores on Gull Lake. Don't miss out on this incredible opportunity to own your own piece of paradise (id:50955)
Royal LePage Network Realty Corp.
219 Kinniburgh Loop
Chestermere, Alberta
AMAZING OPTION FOR YOU - BUILDER WILLING TO BUILD A LEGAL SUITE W 2 BEDS & 1 FULL BATH (COST TO BE DETERMINED BASED ON REQUIREMENTS & LEGAL SUITE DEVELOPMENT IS SUBJECT TO CITY APPROVAL) - OVER 3200 SQFT, BRAND NEW HOME, TRIPLE ATTACHED GARAGE, 5 BEDROOMS, 4 BATHROOMS, SIDE ENTRANCE TO BASEMENT - ELEGANT DESIGN AND MODERN FINISHING - This home in Kinniburgh is perfect for a large family and offers the convenience of being close to shops, schools, the lake and all that Chestermere has to offer. Walking in to your home you are greeted with a large foyer and storage space. A hallway connects a den (that can be used as a bedroom), and bathroom to the rest of the main living space. The TRIPLE ATTACHED GARAGE, opens into a mud room and SPICE KITCHEN which allows you to keep your home in pristine condition. The kitchen is a chef's dream with built in STAINLESS STEEL appliances, a large island and beautiful wood finished cabinets. A large living room is warmed with a TILE FACED FIREPLACE, and this space opens onto your DECK. The second floor boasts 4 bedrooms and 3 bathrooms. Including 1 primary ensuite with and expansive 5PC bathroom and a large walk in closet. This bathroom has a full size soak tub and dual vanities. Another bedroom is complete with an ensuite bathroom and walk in closet. 2 other bedrooms and 1 bathroom, laundry and a large family room complete this floor. Welcome to your home! Please note that front landscaping and finishing will be done including a tree. Option for the builder to develop the basement already includes SIDE ENTRANCE. (id:50955)
Real Broker
258 South Shore Court
Chestermere, Alberta
Nestled within the charming community of South Shore awaits a remarkable opportunity to call the Prentiss duplex your own. Boasting over 1,800 square feet of well-designed living space, this home offers a perfect blend of comfort and modern living. Step inside to find a thoughtfully designed interior featuring three bedrooms and 2.5 bathrooms, providing ample space for you and your loved ones to thrive. The kitchen is a culinary delight, equipped with chimney hood-fan stainless steel appliances that effortlessly marry style and functionality. Beyond the confines of your home lies the allure of the South Shore community itself. Take leisurely strolls to the nearby Lake, accessible through the path just behind your backyard, and immerse yourself in the tranquility of nature. For your convenience, local amenities and shopping centers are just a short 5-minute drive away, while downtown Calgary beckons with its vibrant offerings, only 15 minutes from your doorstep. Unwind in the spacious living area or retreat to the comfort of the luxurious bedrooms, each thoughtfully appointed to ensure your utmost relaxation. Laundry chores are made easy with the inclusion of a washer and dryer, while the attached two-car garage provides both convenience and security. Looking to personalize your space? The unfinished basement offers endless possibilities for customization, allowing you to transform it into the ultimate entertainment hub or a peaceful retreat, tailored to your unique lifestyle. Don't miss out on the chance to make this exceptional duplex your own. Contact your agent to schedule a viewing and embark on the journey to finding your perfect home in South Shore. Your dream lifestyle await (id:50955)
Kic Realty
37 Prospect Avenue
Erskine, Alberta
Awesome starter home or revenue property in Erskine, this 1144 sq ft home has some age to it being built in 1910, but still in great shape with three bedrooms and one four piece bathroom. The entrance is very roomy on the south side with the washer and gas dryer unit in there, which is right next to the kitchen. In there you will find a nice set of white cabinets, laminate counter top, fridge, stove and built in dishwasher. There is loads of room to access the four piece bathroom that is off to the side. Going into the next room is the dining area , quite large for a house this age. We then venture into the spacious living room with carpet and front door. Beside the living room is the bedroom, quite roomy with a large closet and shelves. Down the hallway is a large storage room to put an abundance of items, with shelves too. Further down are the other two bedrooms, both larger than the last one, also have closets and storage. The basement is unfinished with the sump pump, new pressure tank, older reliable furnace and older hot water tank. There is laminate and vinyl plank flooring along with carpet in the living room. The shingles were done in 2014 or so and house has 100 amp service. Outside is the wrap around deck with lovely white rails, on the south side , great to enjoy the afternoon sun. There is a chain link fence around the part by the deck, cutting off the very large and long yard. In the back is the shed and older single garage with power, dirt floor and older door that flips up. This home is sitting on a large corner lot, four lots that are cut in half and the property being on the west half of the site. Erskine is only 10 min to Stettler and 45 minutes to Red Deer. There is a convenience store and Grill, post office, K-9 School, electrical auto repair store and an antique store. Lots of fun to be had in a small town and a time to enjoy the peace and quiet out of the bigger center. Well was dug in 2014 with a report showing 10 gal per minute removal r ate. You are connected to town sewer and garbage dump is on secondary highway 835 not too far away. (id:50955)
Sutton Landmark Realty
218 Red Tail Ridge Se
High River, Alberta
This brand new, high quality Rempel built bungalow in prestigious Red Tail Rise is fully finished, sits on a huge 12,600 square foot lot and has an oversized double garage. Every aspect of this property has superior quality finishing and construction, and the home is designed for comfort, privacy and efficiency. It includes a deluxe kitchen with excellent appliances, quartz counters, premium cabinetwork and designer tiles. Off the dining room there is a lovely, covered 20’ east facing patio. The spacious main floor laundry room has lots of cabinets, and a large counter with a stainless farmhouse sink. There are three bedrooms on the main floor including a primary bedroom with a luxurious ensuite, and a large walk-in closet with built in cabinetry. Downstairs there is a large family room, two bedrooms, a full bathroom and plenty of room for storage. Upgrades include upgraded engineered wood floor, triple pane low-e windows, ICF basement, Hardie Board exterior, wind resistant roofing, and the garage is insulated, painted and heated. Red Tail Rise is an exclusive development of luxury homes is in a beautiful setting combining the best of urban services and country living. Please click the multimedia tab for an interactive virtual 3D tour and floor plans. (id:50955)
RE/MAX Southern Realty
5330 4 Avenue
Edson, Alberta
THE HIDDEN GEM! The perfect starter home, retirement home, rental property, or place to run your business! Check out this charming 2 bedroom bungalow with a nice yard in great location near many schools and amenities! Property is situated between Edson & Family Chiropractic & Natural Health and a vacant lot (also for sale and zoned C-3, Highway Commercial) with excellent highway exposure and lots of parking at the back. Only a block or two away from Sobeys, Tim Hortons, Shopper's Drug Mart, Mountain Pizza and Steak House, plus many more restaurants and parks! Home is currently tenant occupied and they would like to stay at $1100 per month plus all utilities (owner pays water/sewer). Front of home is fenced, and back is mostly fenced and has 3 storage sheds. The possibilities are endless with this property! Buying Bonus- the Seller paid property taxes for the entire year for the Buyer! (id:50955)
Century 21 Twin Realty
3021 214 Street
Bellevue, Alberta
Nestled in the picturesque landscape of Bellevue, this exceptional home is surrounded by stunning mountains and rolling hills, offering a serene escape in a quiet location. Sitting on an expansive 2.5 lots, this “Reil” built masterpiece showcases quality craftsmanship throughout and is the perfect family haven or Crowsnest Pass vacation retreat.As you step inside, you are greeted by an attractive foyer with rich hardwood flooring, leading into a spacious, bright living room with a cozy fireplace. An exceptionally large kitchen, complete with a separate eating area, flows seamlessly into the main living spaces, making it ideal for both entertaining and daily family life. Skylights flood the area with natural light, creating a warm and inviting atmosphere.The home offers a versatile dining area, which could easily serve as a study or home office. Down the hallway, you'll find three generously sized bedrooms, including the primary suite with a 4-piece bathroom featuring a jetted soaker tub and a walk-in closet. The main floor also includes a convenient laundry room.The fully finished basement expands the living space, offering a large recreation area perfect for family fun or entertaining guests. With three additional bedrooms and another 4-piece bathroom, there’s plenty of space for everyone. The basement is designed with relaxation and entertainment in mind, with room for a pool table (included) and other games.Step outside and into a well-kept yard and a two-tiered deck, perfect for enjoying warm summer evenings. The heated two-car garage is a handyperson’s dream, complete with a workbench and mezzanine, providing ample storage and workspace.This meticulously maintained home offers space, comfort, and quality in a stunning natural setting. Some furnishings are negotiable, making this an opportunity not to be missed. (id:50955)
RE/MAX First
21 Murphy Close
Blackfalds, Alberta
Welcome to 21 Murphy Close, a beautifully crafted 1,292 sq. ft. bi-level home by Manhani Builders in the desirable McKay Ranch community of Blackfalds. Situated on a massive 5,586 sq. ft. lot, the home offers a spacious backyard with room for a future garage, while still maintaining plenty of yard space.Designed for modern comfort, this home features an open-concept layout with 9-foot ceilings, stained maple woodwork, large energy-efficient windows, and MAIN FLOOR LAUNDRY. The kitchen impresses with upgraded painted and stained maple cabinets, quartz countertops, and an upgraded stainless steel appliance package.The private master suite includes a large walk-in closet and ensuite. Outside, enjoy a 12' x 10' treated wood deck and an exterior featuring a blend of vinyl, stone, and wood-grain panellingAdditional features include a full LED lighting package, roughed-in in-floor heating, and the potential for a 3-bedroom basement development. With a high-efficiency furnace, HRV system, IKO Cambridge Shingles with a limited warranty, and a Progressive Home Warranty, this home offers comfort and peace of mind. (id:50955)
Coldwell Banker Ontrack Realty
72, 2816 Botterill Crescent
Red Deer, Alberta
WONDERFUL CONDOMINIUM COMPLEX! Adult Living!! PRIME LOCATION!! VIEW FROM REAR DECK OOKING OUT ONTO GRASSED GREEN AREA & ONTO SUNNYBROOKE FARM! ) Nice Bright & Spacious Living Room and Dining With Direct Access to Rear Deck. Attractive Kitchen With Light Oak Cabinets and Newer Appliances. Main Floor Laundry AND 4 Piece Bathroom Complete the Main Floor. Development in Lower Level Includes a Large Family Room. 2 Multi Use Rooms, Furnace/Utility Storage Room and a 3 Piece, 2nd Bathroom. Attached Fully Finished Front Garage With Direct Access From Interior . . Features Walking to Bower Place Mall, City Extensivey Trail Systemproperty is walking distance to shopping, trail system and public transit.. (id:50955)
Royal LePage Network Realty Corp.
102, 5703 48 Avenue
Camrose, Alberta
Centrally located lease space available in the City of Camrose. Newly renovated building with 12 store spaces, plenty of paved parking, pylon and building signage, easy access and visibility from Highway 13/48 Avenue. Ideal space for a franchise restaurant, retail, personal services, professional, offices, health care, and more. Lease incentives offered for tenant improvements, and suite development. This suite is on the upper level with good visibility from the highway, is ready for finishing with rough-in plumbing for one bathroom. Leased out at a nominal 1200 sq.ft. (id:50955)
Coldwell Banker Battle River Realty
104-106, 5703 48 Avenue
Camrose, Alberta
Centrally located lease space available in the City of Camrose. Newly renovated building with 12 store spaces, plenty of paved parking, pylon and building signage, easy access and visibility from Highway 13/48 Avenue. Ideal space for a franchise restaurant, retail, personal services, professional, offices, health care, and more. Lease incentives offered for tenant improvements, and suite development. This bright and open space includes three bays fully finished with a residential style kitchen and bathroom. Leased out at a nominal 3600 sq.ft. (id:50955)
Coldwell Banker Battle River Realty
103, 5703 48 Avenue
Camrose, Alberta
Centrally located lease space available in the City of Camrose. Newly renovated building with 12 store spaces, plenty of paved parking, pylon and building signage, easy access and visibility from Highway 13/48 Avenue. Ideal space for a franchise restaurant, retail, personal services, professional, offices, health care, and more. Lease incentives offered for tenant improvements, and suite development. This suite is ready for finishing with rough-in plumbing for one bathroom. Leased out at a nominal 1200 sq.ft. (id:50955)
Coldwell Banker Battle River Realty
3810 42 Av
Beaumont, Alberta
Almost brand new! This stunning 2400 Sqft 2 storey is sure to impress! Situated on a Cul de sac on a pie shaped lot this home is perfect for a large family in a great quiet location. This modern home features 5 Bedrooms, 3 Full bath, main floor bedroom and a spice kitchen. Main floor living area features open to above, beautiful feature wall ,electric fireplace, lots of natural light & indent ceiling. Want to entertain? This gorgeous kitchen is perfect and encompasses a two tone colour, high end stainless steel appliances and quartz countertops. Upper level stairs leads You to a spacious bonus room with indent ceiling & feature wall. Primary bedroom comes complete with walk-in closet , feature wall and 5pc ensuite bath. 3 more bedrooms with common bathroom completes the upper level. Laundry room is also conveniently located on the upper level. Unfinished basement is waiting for your personal design. This home must be seen! (id:50955)
Liv Real Estate
100 Kingsbury Ci
Spruce Grove, Alberta
Located in the trendy & family friendly community of Kenton awaits a an ORIGINAL owner Cantiro built half duplex. With over 1,525qft above grade this 3 beds & 2.5 bath turn-key home offers numerous upgrades including vinyl plank flooring, 9ft ceilings, upgraded appliances & carpeting, central vac, quartz throughout, tiled fireplace, crisp white cabinetry, hot & cold taps in the garage w/ floor drain, walkthrough pantry, top floor laundry and so much more! Upstairs hosts 3 beds including the primary bedroom feat. a spacious walk-in closet & 3 pce ensuite PLUS a flex space for the little ones or it would make a great home office. The basement is framed in and ready for you to complete as you see fit. The community is second to none and with MAJOR amenities only steps away including parks & walking trails, No Frills, Tim Hortons, the new Spruce Grove transit centre, New Sports and events centre and commuter roads for a quick drive to West Edmonton...this home has it all and is ready for you to call it home! (id:50955)
RE/MAX Preferred Choice
1101 & 1103 North Railway Street
Okotoks, Alberta
Welcome to this one of a kind commercial property located in the heart of Okotoks. Situated on a massive corner lot in a sought after and prime location featuring unmatched visibility along North Railway Street. This commercial building comes complete with two separate titled units offering a fantastic investment opportunity! The first unit features an office with street frontage and large shop with overhead door totaling 1880sqft. The second unit offers 5 car wash bays, 3 with tandems (two vehicles each) lower level office with corner frontage, plus a 2nd level office space and storage featuring 5610sqft. Total combined building square footage is 7490sqft of operational space. This complete property sale also features all of the car wash equipment, mechanical room & bay equipment, storage and everything you need for your future dream opportunity. Please do not approach the staff. Massive opportunity here. Call your Realtor today! (id:50955)
Century 21 Foothills Real Estate
12 Emberside Grove
Cochrane, Alberta
**INCLUDES FULLY DEVELOPED LEGAL SUITE WITH SIDE ENTRANCE** One of the most Family Friendly Communities in Cochrane - Janssen Homes Ltd welcome's you to the "consideration to everyday life style" thought out floor plan. The Hearthstone offers a possibility for added income potential!. Experience the best value for your investment in this modern new over 1559 sqft, 2-storey family home with Legal Suite adding an additional 590 sqft. This open floor plan with 9' walls flows from the spacious living room through the gourmet galley kitchen and then the large nook area where plenty of light is coming in from the 8' patio sliding doors. To access the 16' x 10' deck you can access two ways, exit through the 8' patio doors off the nook or via mudroom to an exterior full clear glass panel door. The mudroom is complete with built in lockers, large pantry and off to the side the half bath. Main floor Kitchen is equipped with full-height cabinets, soft close doors and drawers with full extension glides, quartz counters, undermount sink and 4 stainless steel appliances. The upper level gives way to a roomy primary retreat with ample space for a king-sized bed, complemented by a well-appointed 4-piece primary ensuite with a walk-in shower and a separate full-size walk-in closet featuring built-in shelving. Also on the upper level is a convenient laundry area with space for a side-by-side washer and dryer, a 4-piece main bath with tub-shower, and two additional generously sized bedrooms. The Legal Suite at lower level comes with one bedroom, 4 piece bath, nook and great room and stackable Laundry niche. The Kitchen cabinets are fashioned after the main floor kitchen cabinets with 4 stainless steel appliances and all finishing's throughout equal main and upper levels. Notable features that sets this home apart include 9' main-floor and legal suite basement walls. Stairs from main to upper area are accompanied lacquered railings with metal spindles, luxurious vinyl plank floori ng throughout the main level, stairs down to legal suite and legal suite, tile in the upper laundry, main bath and legal suite bath. The upper and legal suite bathrooms also feature quartz tops and undermount sinks, while site-built shelves add a touch of elegance. Energy-efficient elements include LoE Argon slider windows, R-50 attic insulation, a high-efficiency furnace with a programmable thermostat and drip humidifier. Heating in legal suite consists of baseboard in main living areas and electric infloor heat in legal suite bathroom. Water is provided through a tankless hot water "on-demand" system. The legal suite ceiling has an over achieved safe and sound insulation system. Please note **** ALL PHOTOS ARE OF PREVIOUS BUILDS**** Updated photos to follow. (id:50955)
Royal LePage Benchmark
135 Carr Crescent
Okotoks, Alberta
Your Dream Home Awaits in Tower Hill, OkotoksThis beautifully maintained bungalow, nestled in the sought-after Tower Hill neighborhood, is the epitome of comfort and style. Perfect for families, investors, this versatile property offers a wealth of features and incredible potential.Main Floor Highlights:•Spacious living room with cozy brick fireplace•Bright dining area, ideal for entertaining•Functional kitchen with ample counter space and a breakfast nook•Three generously sized bedrooms, including an ensuite and walk-in closet in the master bedroom•Four-piece family bathroom•6 appliances including a separate laundry Fully Developed Basement:•Spacious in-law suite recently renovated with two new egress windows, new 50 usg gas hot water heater•Two large bedrooms, perfect for guests or extended families or even a mortgage helper•Over $35K in improvements in 2023•Second laundry room and full kitchen includes 4 additional appliances•Separate entrance, living room and a den for the office Outdoor Oasis:•Serene backyard with mature trees•Spacious deck for outdoor entertaining•Large detached garage with 220V wiring•New concrete walkways in the front yardPrime Location:•Quiet, family-friendly neighborhood•Close to parks, trails, and shopping and schools•Easy access to CalgaryInvestment Opportunity:•Current tenant in place until August 2025, paying $3.000/month•Assumable mortgage of $332K available at an attractive rate of 2.83% Don't miss this incredible opportunity! Schedule your viewing (id:50955)
Grassroots Realty Group
301, 5402 50 Avenue
Stettler, Alberta
Welcome to Spruce Terrace Condominiums – where a simplified lifestyle awaits in the heart of Stettler. This top floor unit is available for immediate possession and features an easy open concept layout, perfect for everyday living or entertaining family and friends. This two bedroom, two bath unit has been updated with luxury vinyl plank flooring, providing a fresh and modern look. Classic oak kitchen with raised breakfast bar, corner pantry and bright windows with views to the street. Living room features cozy gas fireplace you will surely enjoy over the winter months. Spacious Primary Bedroom with 4pc ensuite bath and spacious walk-in-closet. You will appreciate the convivence of in-suite laundry, AC, as well as the heated parking stall assigned to the unit, that also has a storage locker for seasonal items. Residences take advantage of a variety of amenities, including a fitness room, a welcoming common area complete with fireplace, billiards, shuffle board and seating – perfect for social events with fellow neighbours, family and guests. Additionally, a guest suite is available when company comes to town, providing easy accommodation when needed. This building is secured with safety measures in place, ensuing peace and mind for owners. Just blocks from downtown, the condo offers care free living and accessibility. (id:50955)
RE/MAX 1st Choice Realty
12, 10 Wrangler Place
Rural Rocky View County, Alberta
End Bay. 3 Assigned Off Street Parking Stalls. Great Investment. Patton Industrial Park. 2 Stories. Upper level is Offices Total 5 Offices. 2 Washrooms. 2 mini kitchens Warehouse is a 40' Bay, clear span, with sump. with Crane and 2 Loading Doors Oversized. Power Operated.16'x12'. Secured. Fenced. Industrial Storage Yard. Ceiling Height 20'.Power 200A,120/208V. Warehouse is heated radiant heat. HVAC Office. Condo fee $675 per month. Owner is Retiring. LOCATION. LOCATION, LOCATION. Access to all major traffic routes. Glenmore Trail, 22X, Stoney Trail. Deerfoot Trail, Barlow Trail, #1 Highway. Commercial Property - Industrial/warehouse Bay. 3 Main Level Offices plus 2 Upper Level Offices with kitchens and washrooms. Plus Fenced Industrial Backyard (Storage Lot): is ready for all kinds of business. Currently this Commercial Property (Corner Bay) is tenant occupied. Leased to 2028.This Commercial Property has a perfect location: convenient access to many Calgary's major traffic routs including Glenmore Trail, Stoney Trail, Deerfoot Trail and Barlow Trail. (id:50955)
RE/MAX Landan Real Estate





