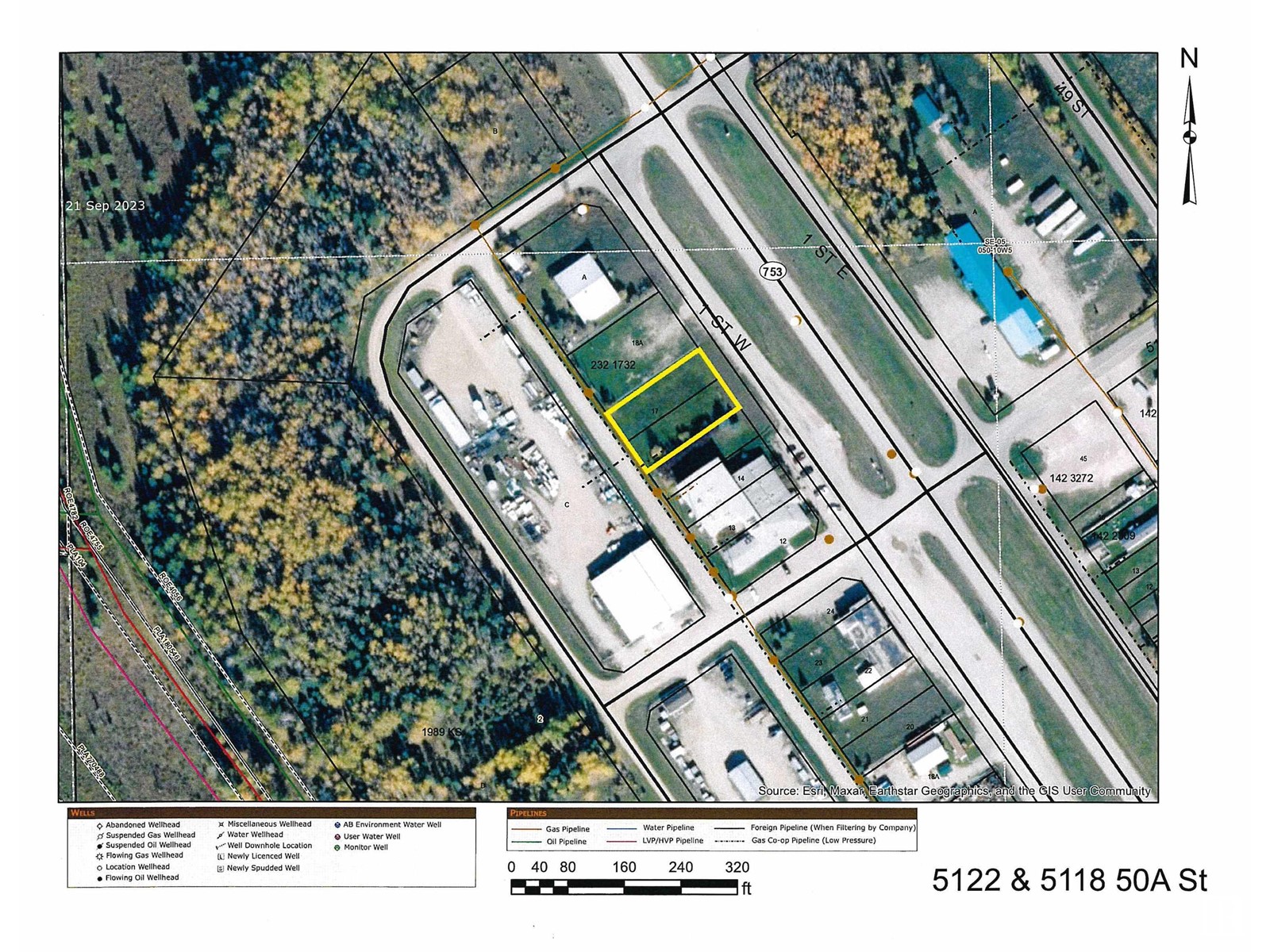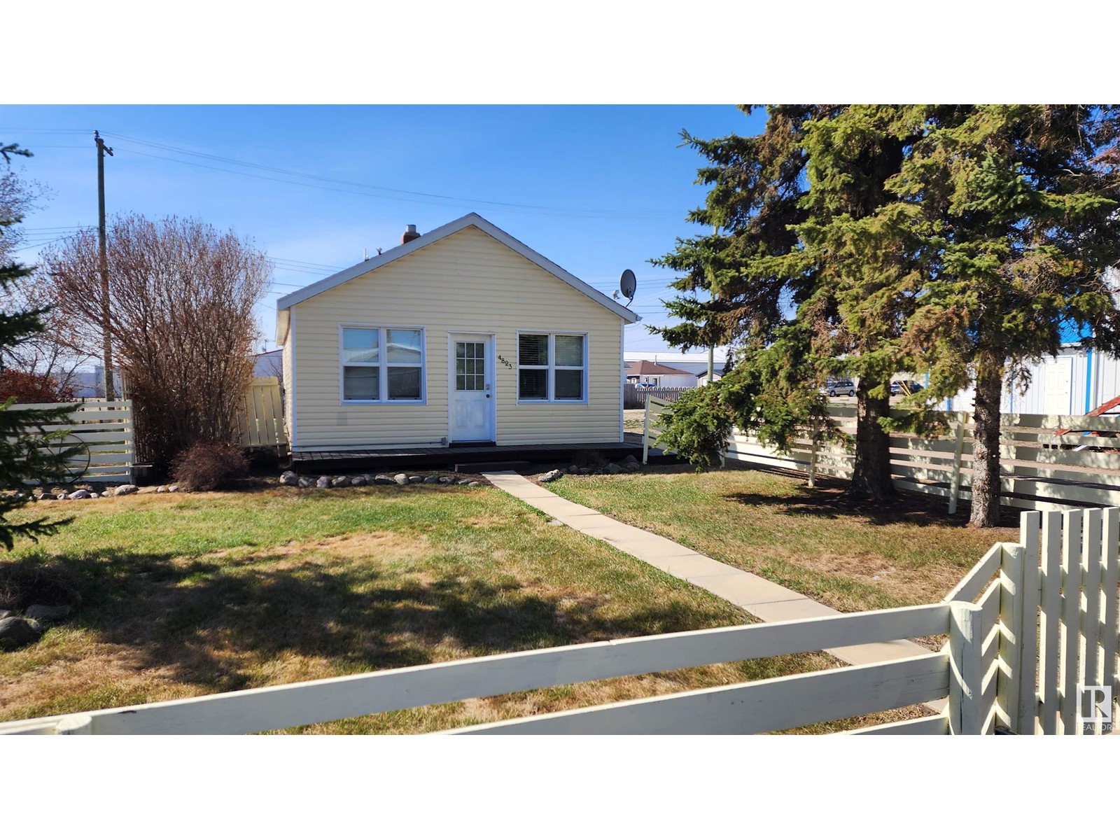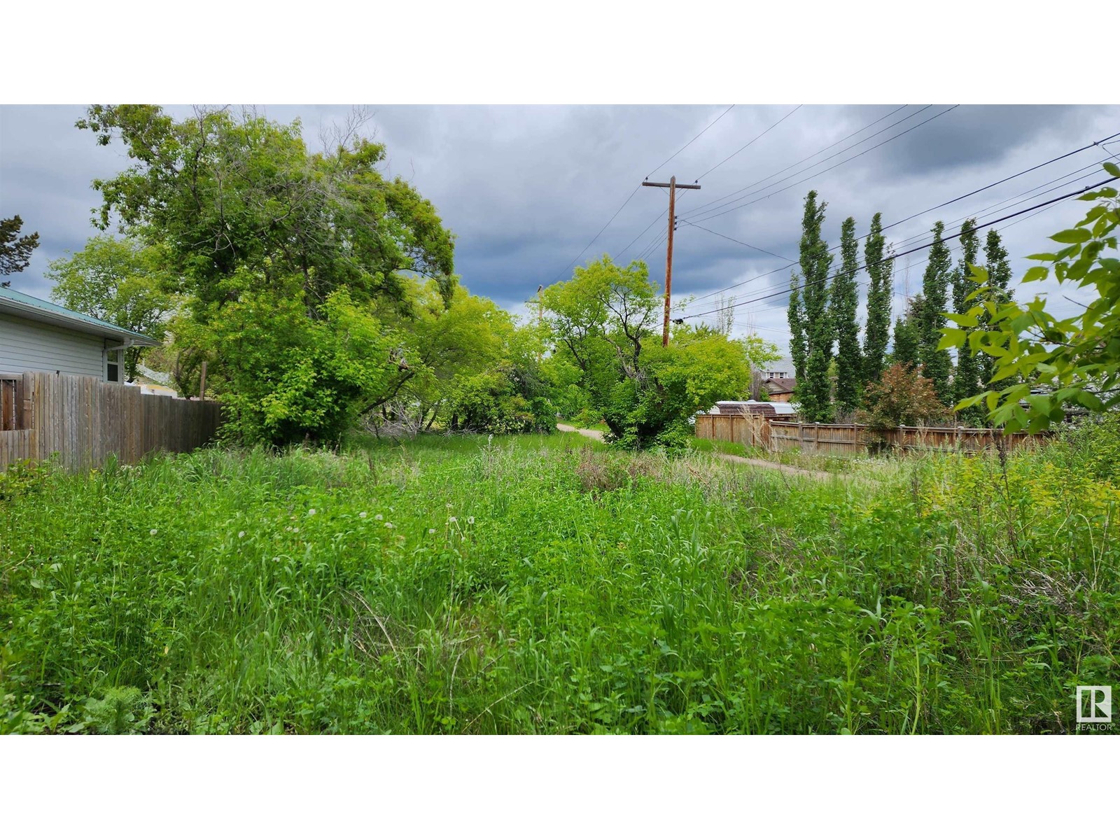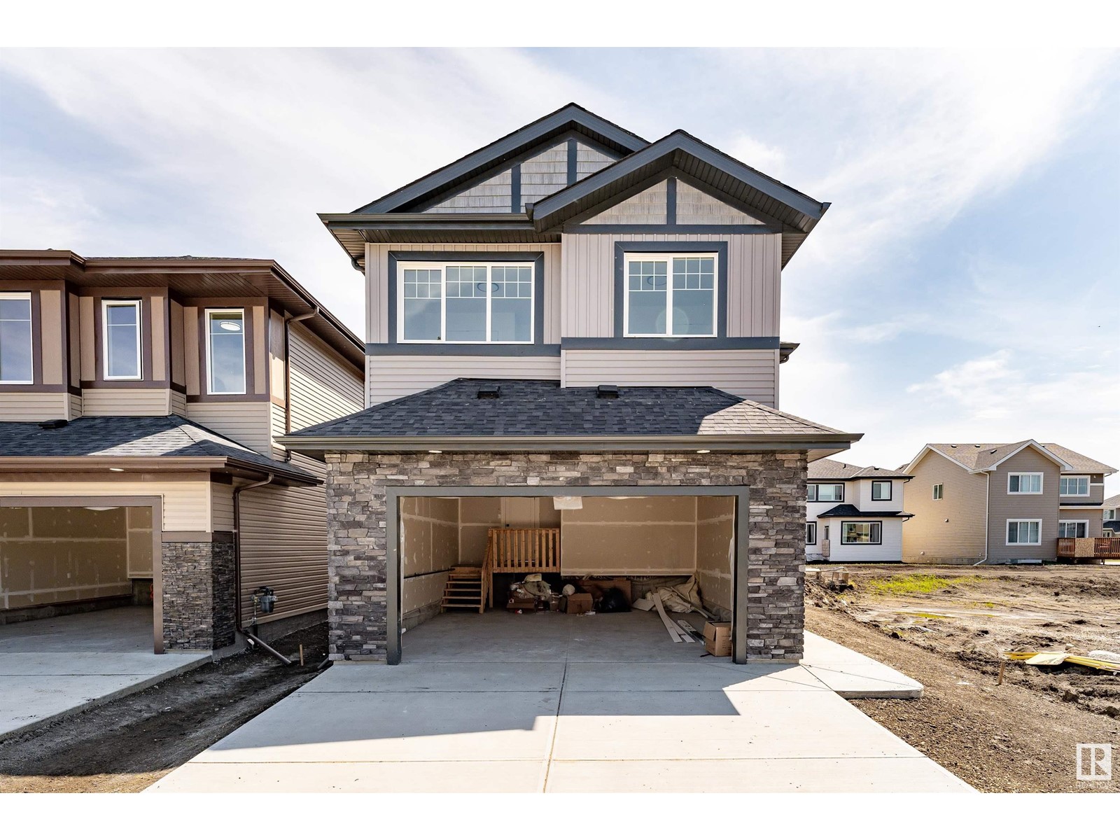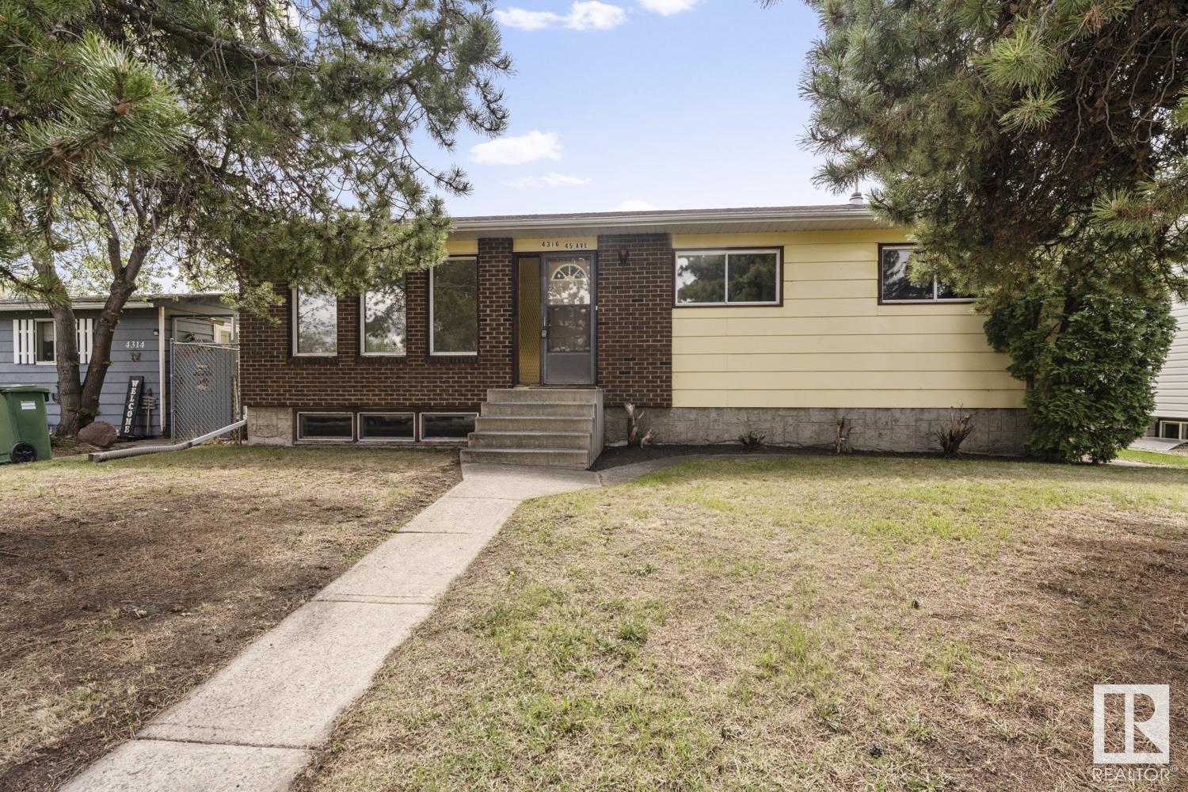156 Sherwood Drive
Hinton, Alberta
Are you looking for a unique home that has enough bedrooms for everyone? Welcome to 156 Sherwood Drive, this home features 7 bedrooms & 2 baths. Stepping in the door leads you to the huge dining room which overlooks the family style kitchen with nice wood cabinets. The master bedroom is off the dining room and features a 4 pc ensuite & walk-in closet. The utilities are tucked way off the walk-in closet as well. The other six bedrooms are off the dining rooms as well. Add to this a bonus/music room/den/office/whatever you want it to be space. The living room has a wood stove & sliding doors leading to a concrete patio in the fenced back yard. There is a detached double garage with alley access. In front of the home is a big, concrete drive with parking for two more (three if you are careful). This home has tongue & groove on most of the ceilings, the hot water tank is dated 2013 but was installed in about 2018 by Val Install, the main bath has a new soaker tub with a one piece surround. This home is located in a quiet neighbourhood within walking distance of parks, shopping, daycare, schools, hospital – everything you need! So – whether you are a big family or are looking for an investment property – or crew housing – 156 Sherwood may be just the home you are looking for. (id:50955)
Coldwell Banker Hinton Real Estate
104, 69 Ironstone Drive
Red Deer, Alberta
Maintenance free living in Ironcreek Lofts! Why rent when you can own this 1 BEDROOM PLUS DEN, 2 BATHROOM condo that is conveniently located on the main floor and offers CENTRAL A/C. Step inside to 9' ceilings and an open plan with the living room, kitchen, and dining space all sitting next to each other. The kitchen features maple cabinetry and black appliances, with low maintenance vinyl flooring that runs into the dining room. The living room is spacious and opens up to a concrete patio, a perfect space for your BBQ and to enjoy the morning sun. The primary bedroom has dual closets and a private 4 pce ensuite, and there's a 2 pce bath available for guests just off the den space which makes for great storage or a home office. In suite laundry with some extra storage space is an added convenience. This unit comes with 1 above ground, end unit parking stall close to the unit. Pets are allowed with board approval, limit to 1 dog per unit and must be no larger than 16" at the shoulders. Convenient access to nearby parks, green spaces, walking trails and all the awesome amenities of the East Hill shopping centre are just a short walk or drive away! Unit should rent for $1500-$1700/mo in current market if you're looking for an investment property. Condo fees of $399.94/mo include heat, water, sewer, and garbage removal. Immediate possession is available! (id:50955)
RE/MAX Real Estate Central Alberta
5122 & 5118 50a St
Cynthia, Alberta
Great location along the main street in Cynthia. West Pembina Field Office is directly beside these two lots. The water and sewer are on the property line in the back alley. This is a main Hwy for traffic and Great exposure to for your business. Priced to sell! (id:50955)
RE/MAX Vision Realty
1 Patriot Wy
Spruce Grove, Alberta
This stunning 4-bedroom, 3-bathroom house is now available for sale in the desirable Prescott neighborhood. The Open to Below living room features a cozy fireplace, perfect for relaxing evenings. The kitchen is a chef's dream, with a large walk-through pantry and plenty of counter space for meal prep with all stainless steel appliances. Located on the upper level, you will discover the exquisite master suite, featuring dual sinks, a freestanding tub, and a massive walk-in closet with built-in shelves. Additionally, there is a convenient upper-level laundry room, a four-piece bathroom, two more bedrooms, and a bonus room that offers additional space for entertaining or relaxation. This home truly has it all. Don't miss your chance to make it yours! (id:50955)
Maxwell Progressive
#117 279 Wye Rd
Sherwood Park, Alberta
Live somewhere that feels like the country and is a stones throw from all the amenities! This amazing ground floor corner unit has a private patio with scenic pond views backing onto a rural setting. The unit has 2 bedrooms with 2 full bathrooms and in-suite laundry. Upscale feel with loads of upgrades, including stainless steel appliances, granite countertops, a custom island featuring a wine rack and hidden spice cupboard, custom blinds and A/C. Lots of storage in the unit and additional storage within the secure, heated underground parking. (id:50955)
Royal LePage Premier Real Estate
137 Wyatt Rg
Fort Saskatchewan, Alberta
Welcome to this stunning brand-new home with LEGAL SUITE on REGULAR LOT in the vibrant community of Windsor Pointe. This home offers modern comfort and style throughout. Featuring 9ft ceilings on all floors, upgraded lighting, open below ceiling and a spacious open-concept main floor with a bedroom and full bath. The sleek kitchen is equipped with high-end stainless steel appliances, walk throught pantry & ample counter space. The adjacent living room & dining room provide plenty of room for entertaining with a fireplace. Upstairs you will find 3 generous size bedrooms, 2 full baths, bonus rooms, and the convenience of second-floor laundry. This home also features a LEGAL SUITE in the basement providing excellent rental potential or accommodation for extended family. Complete with a full kitchen, 2 beds, full Bath & a separate entrance. This home has a total of 6 bedrooms, 4 full baths, and endless possibilities, this is the perfect home for any lifestyle!! (id:50955)
Maxwell Polaris
5110 -5112 48 Av
St. Paul Town, Alberta
OPPORTUNITY TO OWN A FULL DUPLEX IN ST. PAUL, AB! This property has loads of opportunity whether you're looking to live in one side and rent the other or just rent both! Both sides on the main levels feature a living room, kitchen, dining room, half bath as well as MAIN FLOOR LAUNDRY! In the basement both sides have 3 bedrooms and 1 full bath as well as storage/mechanical. Perfect layout to help avoid those hot summers by sleeping in the basement! Outside there is a large backyard that is perfect for the kids or entertaining as well as a an open parking area big enough for multiple vehicles! Close proximity to all the amenities you'd need in the heart of town. Don't miss out on this great opportunity! (id:50955)
Maxwell Progressive
4 Evergreen Cl
Wetaskiwin, Alberta
Beautiful 1/2 Acre Lot inside the City Limits! Ideal Pie shaped lot for privacy with easy access to utilities, all within prestigious Evergreen Country Estates. Incredible location to build the home of your dreams. This quiet subdivision is just a short commute to Leduc, Nisku, the International Airport and Edmonton! (id:50955)
RE/MAX River City
1805 12 St
Cold Lake, Alberta
This beauty in Cold Lake North has all the wants! Upper level has 3 bedrooms with a 4 piece bathroom, full kitchen, vinyl windows and laminate flooring throughout. The lower level has another full kitchen, 1 HUGE bedroom, laminate flooring, gas fireplace, 4 piece bathroom and a separate lock off door. The upper and lower have a shared laundry area. The yard is completely fenced with beautiful mature trees, 2 tier pressure treated deck with N/G BBQ hookup and a DOUBLE attached heated garage! This home has A/C for hot summer days, furnace 2022, H20 approx 5 years and shingles on the house and garage were done in 2006. A most excellent location, close to parks and schools and the beauty of a great neighbourhood. (id:50955)
Royal LePage Northern Lights Realty
4712 48 St
Cold Lake, Alberta
Charming 2 bedroom home with 10X12 porch addition, 2 sheds and garage. Located on its own good sized lot in Cold Lake South. Walking distance to shopping and parks. Porch addition with staircase to the partial concrete basement with furnace, hot water tank and 220 power. Plenty of parking and yard space to enjoy! Back alley with garage that has a concrete floor. Tons of potential! Why pay rent? BUY IT and make it you own! (id:50955)
Century 21 Lakeland Real Estate
802 16 Av
Cold Lake, Alberta
Excellent starter home in the north! Location can not be beat. There is public transit access right across the street at the k-4 elementary school. Neighborhood convenience store nearby, parks, green space and a short walk to the marina. This 3-level split level boasts 2 generous size bedrooms on the upper level and a large 3rd bedroom in the basement, a 4th bedroom and 2nd bath can easily be added at your convenience. Outside you will find a massive, fully fenced backyard with a 32'x32' concrete pad ready for a double car garage. Recent updates include garden doors, laminate flooring and trim. (id:50955)
Property Plus Realty Ltd.
4415 46 Av
Bonnyville Town, Alberta
The Wait Is Over! On .43 acres in town, this RENOVATED home has the whole package!! One of a kind, bungalow has been immaculately cared for & features, spacious entry w/ heated floors, front bright living room, BI desk & dining area. Family room offers doors to deck & wood fireplace. Custom maple kitchen cabinets, quartz countertops, island & pantry. 2 bdrms & 4 baths including a primary suite w/ 2 closets, extra WI closet & newer 4 pc ensuite w/ custom 4' X 8' tiled stand up shower & 2 sinks. Basement is fully developed w/ 2 extra rooms (currently used as bdrms), rec room, exercise/ flex room, tons of storage, office & cold room. Most recent upgrades include: shingles, paint throughout, flooring, trim, central vac, most light fixtures, blinds, garage doors & more! Private, park-like backyard w/ brand new 6' fence, raised concrete deck, patio, basketball court, garden, tarp shed, extra parking, back alley access & att. & det. double heated garages. Centrally located in a mature neighbourhood. Carpe Diem! (id:50955)
RE/MAX Bonnyville Realty
#202 240 Spruce Ridge Rd
Spruce Grove, Alberta
Amazing value for a 2 bedroom 2nd floor apartment condo with titled, heated, underground parking stall. This unit has two sizable bedrooms on opposing sides of the unit and each has their own full bathroom. Walking distance to Recreation Centre shopping, restaurants and more. Just move in and enjoy!! (id:50955)
Top West Realty
4823 50 Av
Elk Point, Alberta
UPGRADED CHARACTER HOME - CENTRALLY LOCATED! This well-maintained 720 sq.ft. 2 bedroom, 1 bath bungalow is perfect for the buyer that enjoys affordable living and appreciates easy access. The home is conveniently located within walking distance of all downtown shopping and a short walk to all other amenities. The home has been beautifully upgraded with vinyl plank flooring, vinyl windows, 100 amp power, HE furnace, blown-in insulation, shingles (2019) and fascia. The clean wood-lined cellar includes the furnace with humidifier and has storage. Features a beautiful setting on a 60 x 120' landscaped, fenced lot with a back parking spot (asphalt), front and back decks and a newer custom storage shed with roll door. Alley access both side and back. This property is also perfect for the entrepreneur as it is zoned Central Commercial (C1) - coffee shop, soup & sandwich, health food store, etc. This home is very comfortable and priced affordably! Furniture may be included with purchase. (id:50955)
Lakeland Realty
5114 51 Av
Elk Point, Alberta
VACANT LOT measuring appr. 45'x150' located in a private cul-de-sac in Elk Point with mature trees and beautiful greenery! This property is zoned R2 for single family or duplex possibilities. Close to all amenities as well as a seasonal creek that runs through Elk Point, this property offers a beautiful location for your new home or investment property. Services at property line. Front tree-lined street, back alley and side alley provides 3 ways to access this property. This is a great investment with no timeline to build. (id:50955)
Lakeland Realty
17 Kiwyck Li
Spruce Grove, Alberta
Welcome to this exceptional new build home in Fenwyck, Spruce Grove! Upon entering, you'll be captivated by the elegant design and thoughtful layout. The main floor features an open-concept living space, including a stylish kitchen with high-end appliances. Upstairs, the primary suite is a private oasis. Two additional bedrooms provide plenty of space for guests or family members, and a full bathroom serves their needs. Outside, the triple detached garage offers ample parking and storage space, perfect for vehicles, tools, and outdoor equipment. The photos and renderings used are from a design or recently built home and colours & finishings may vary. (id:50955)
Century 21 Masters
#216 35 Sturgeon Rd
St. Albert, Alberta
*2 TITLED UNDERGROUND PARKING SPOTS* SURROUND YOURSELF WITH LUXURY at St Albert's PREMIER address...Tenor On The River! This beautiful unit includes an exhaustive list of features. Features like RICH MAPLE HARDWOOD, UPGRADED CHOCOLATE CABINETRY, CERAMIC TILE, HIGH QUALITY CARPET, CORNER GAS FIREPLACE, POT & TRACK LIGHTS & MUCH MORE! This unit features a wonderfully thought out open concept, LARGE 4-piece bathroom and spacious bedroom. It receives plenty of natural sunlight through the large windows. You will love STAYING COOL with CENTRAL A/C. STAYING FIT in the state-of-the-art gym, just down the hall. THE PEACE & QUIET of STEEL & CONCRETE CONSTRUCTION. ENJOYING NATURE in St Albert's beautiful river valley, JUST outside the door. WALKING to restaurants, coffee shops and THE FARMER'S MARKET! I know you'll also enjoy keeping your vehicles warm, as this unit comes with 2 TITLED UNDERGROUND SPOTS! There's also a generous storage area found downstairs. If you demand the best, you must take a look at this one! (id:50955)
Maxwell Polaris
25 Eden Li
Fort Saskatchewan, Alberta
A stunning 2-storey residence that effortlessly blends modern design with functional living spaces. The main floor boasts a spacious mudroom, a sleek kitchen with ample counter space, a pantry, a cozy living room with a fireplace, a dining room, a versatile den, and a convenient 2pc bathroom.Upstairs, you'll find a generous bonus room, a luxurious primary bedroom with a walk-in closet and a 5pc ensuite, a laundry room, three additional bedrooms, and a 4pc bathroom. This home also has a garage and is located near schools and playgrounds, making it ideal for families. (id:50955)
Sweetly
4308 48 Av
Bonnyville Town, Alberta
Perfect Beginnings! Delightful 3-bedroom home, ideally located within walking distance of Main Street, parks, playgrounds, and schools. Welcoming layout with cozy living room, laminate floors, a bright dining area and charming kitchen with glass display cabinets. Spacious back entrance leads to a partially developed basement which includes an office/craft room, laundry area, rec room, rough-in plumbing for a bathroom and plenty of storage space. Landscaped and fenced yard offers mature trees, a back deck and additional parking accessible from the back alley. When can you move in? (id:50955)
RE/MAX Bonnyville Realty
4316 45 Av
Bonnyville Town, Alberta
Inviting family home that exudes warmth and comfort! Bright and airy living room with hardwood floors. Charming kitchen with glass display cabinets and large dining area has sliding door that leads to the back deck, providing an ideal spot for outdoor relaxation. 4 bedrooms + 3 baths including a convenient half bath off the back entrance with direct access to the primary bedroom. Basement is fully developed with newer vinyl plank flooring, creating a modern and comfortable retreat with spacious rec room, cozy wood stove, laundry area and plenty of storage space. Upgrades throughout the years include main level paint, kitchen/ dining flooring, trim, shingles & HE furnace. Fenced and landscaped yard, complete with fruit trees, concrete sidewalks and a detached double garage. Paved parking off back alley ensures ample space for vehicles and guests. Perfect Place to Call Home! (id:50955)
RE/MAX Bonnyville Realty
5302 52 Av
Clyde, Alberta
Acreage living in town! Vacant lot- seller could build to suit. Municipal services at the lot line (a large bonus). Within village limits but feels like an acreage. 30 min to St. Albert. Local school - Eleanor Hall School (K-9), has a large parent and community presence. 10 min to Westlock, where you'll find all other needed amenities. Lot size is 2.02 acres. Lot has lots of trees for privacy. (id:50955)
Exp Realty
1 Beaverhill View Cr
Tofield, Alberta
Super location! Corner lot at entrance to Beaverhill View Crescent subdivision on the north edge of the growing Town of Tofield. 53 ft wide lot will accommodate a great number of house plans. New houses surround. Build a Two Storey and you'll have a nice view of the countryside and Beaverhill Lake. Fenced on two sides. Just a short walk to both of Tofield's schools and a few blocks from the Tofield Health Centre. Lot measures 53 feet by 131 feet. Welcome to Tofield -- Welcome home! (id:50955)
Home-Time Realty
154 1 Av
Hilliard, Alberta
PEACE AND TRANQUILITY AT ITS BEST! This well built 2009 bungalow is situated on a fenced 100 x 125 lot in Hilliard. The house is on 12 - 8' deep piles, spray foam insulation in the attic, 2 sided furnace that can heat the entire house, 2 - 1000 gallon holding tanks for the septic, 1000 gallon holding tank for drinking water, 24 x 28 insulated and drywalled garage with concrete floor, and the list goes on. All appliances are included in the price and water hauling truck negotiable. Hilliard is along Highway 15 - close to Mundare and Fort Saskatchewan with easy access to Sherwood Park & Edmonton! (id:50955)
RE/MAX Elite
10140 105 St
Westlock, Alberta
Step into the charm of yester years with this lovingly preserved 1946 bungalow, where nostalgia meets modern comfort. Nestled within a quaint neighborhood, this gem boasts a fenced back yard, offering privacy and space for outdoor gatherings or tranquil moments. Inside, discover the spacious allure of a large primary bedroom with 10 ft ceilings, accompanied by two additional bedrooms, perfect for family or guests. Embrace the convenience of main floor laundry, simplifying daily tasks. With its open concept design, the living areas flow seamlessly, inviting gatherings and fostering a sense of connection. Shingles 10 yrs old. Don't miss the opportunity to own a piece of history with this timeless residence. (id:50955)
Exp Realty



