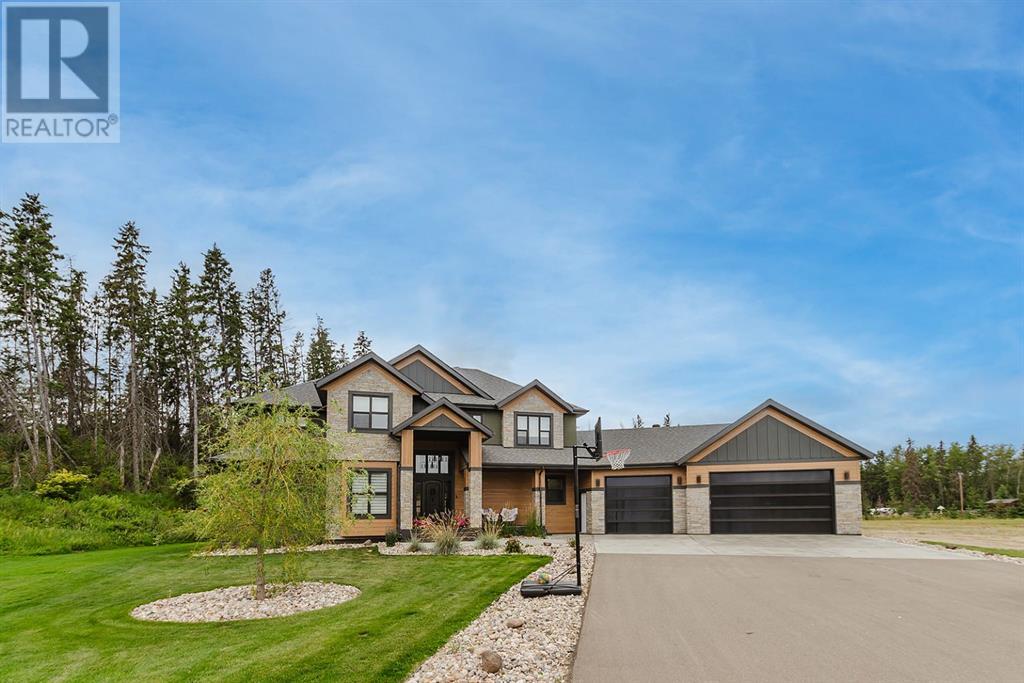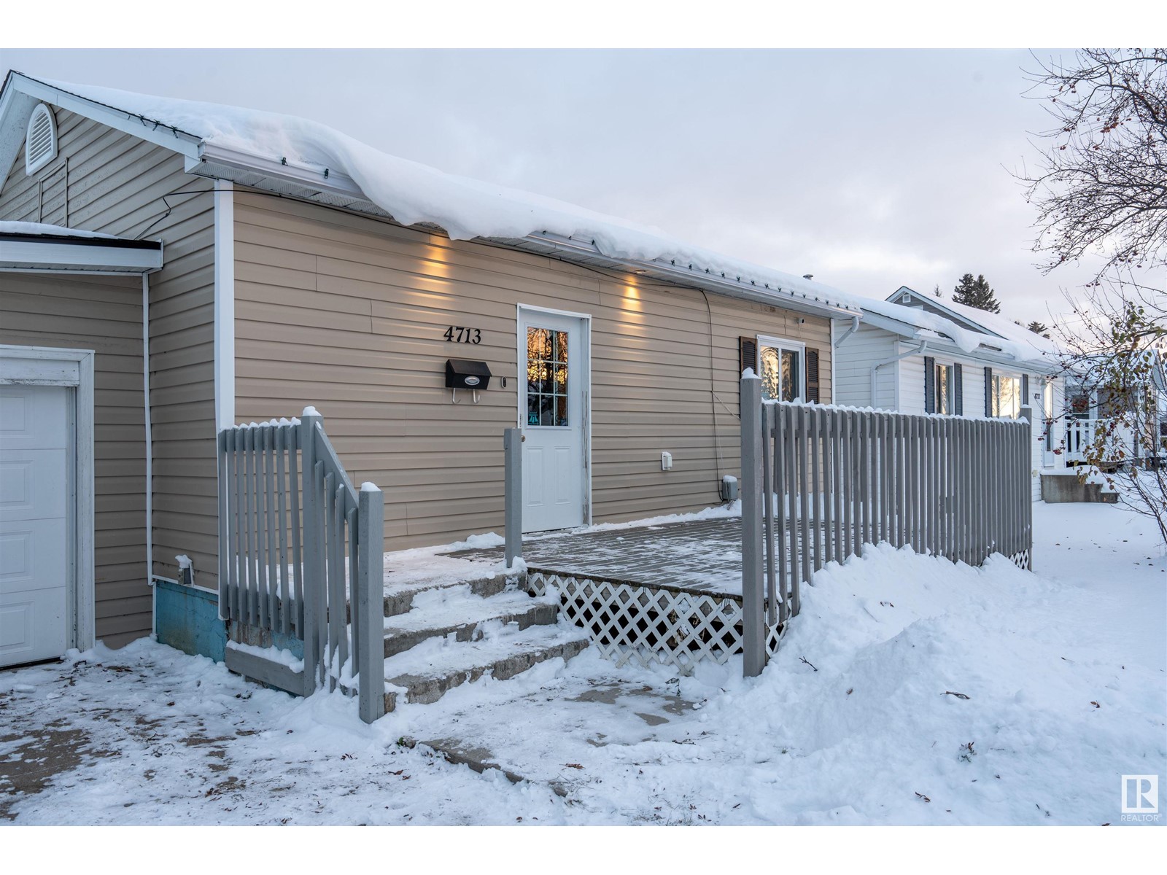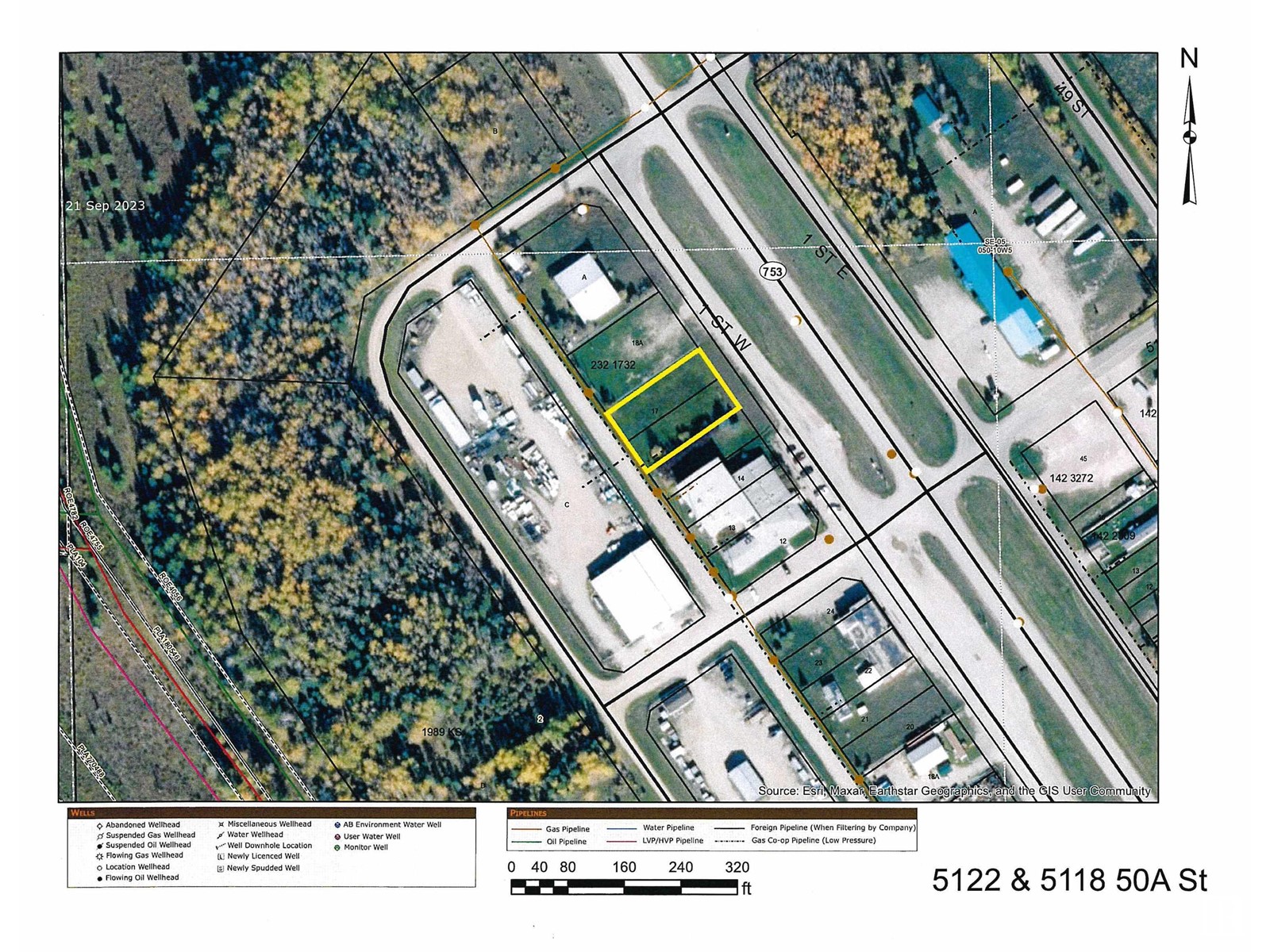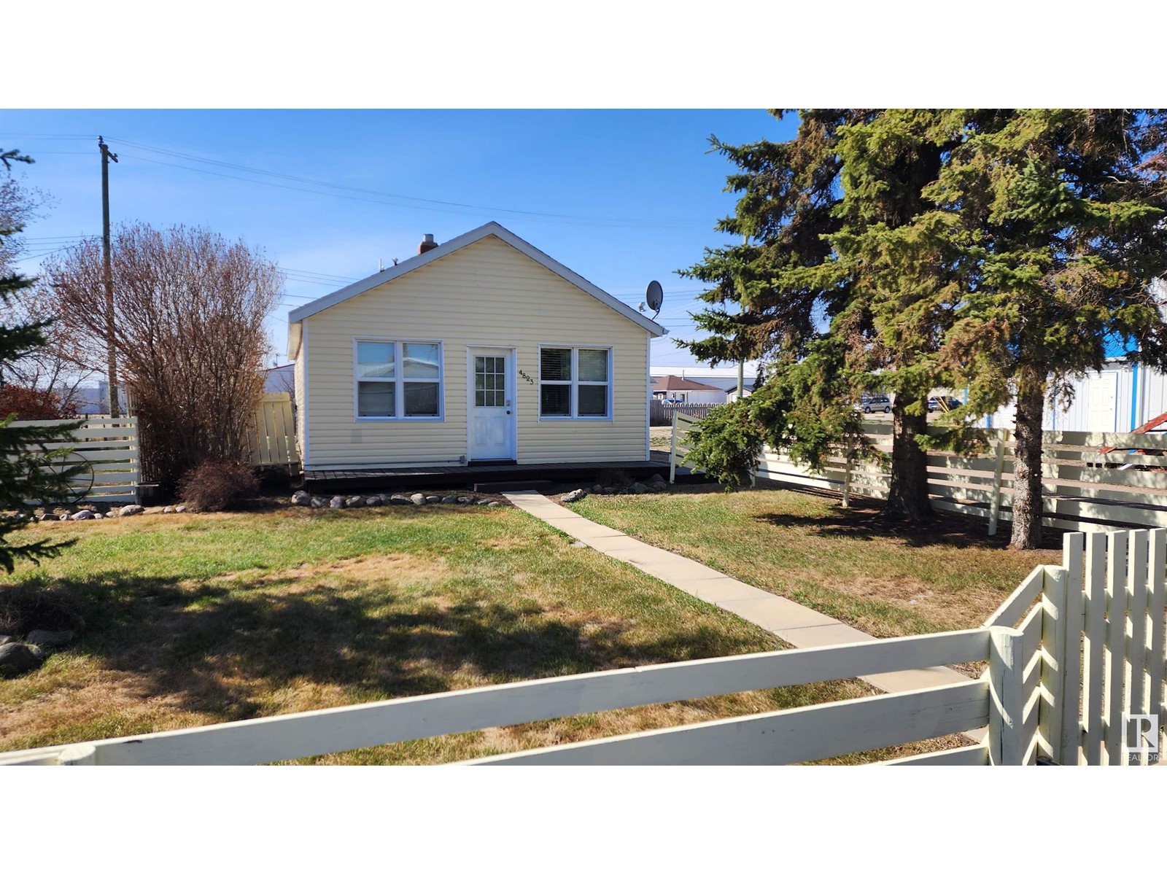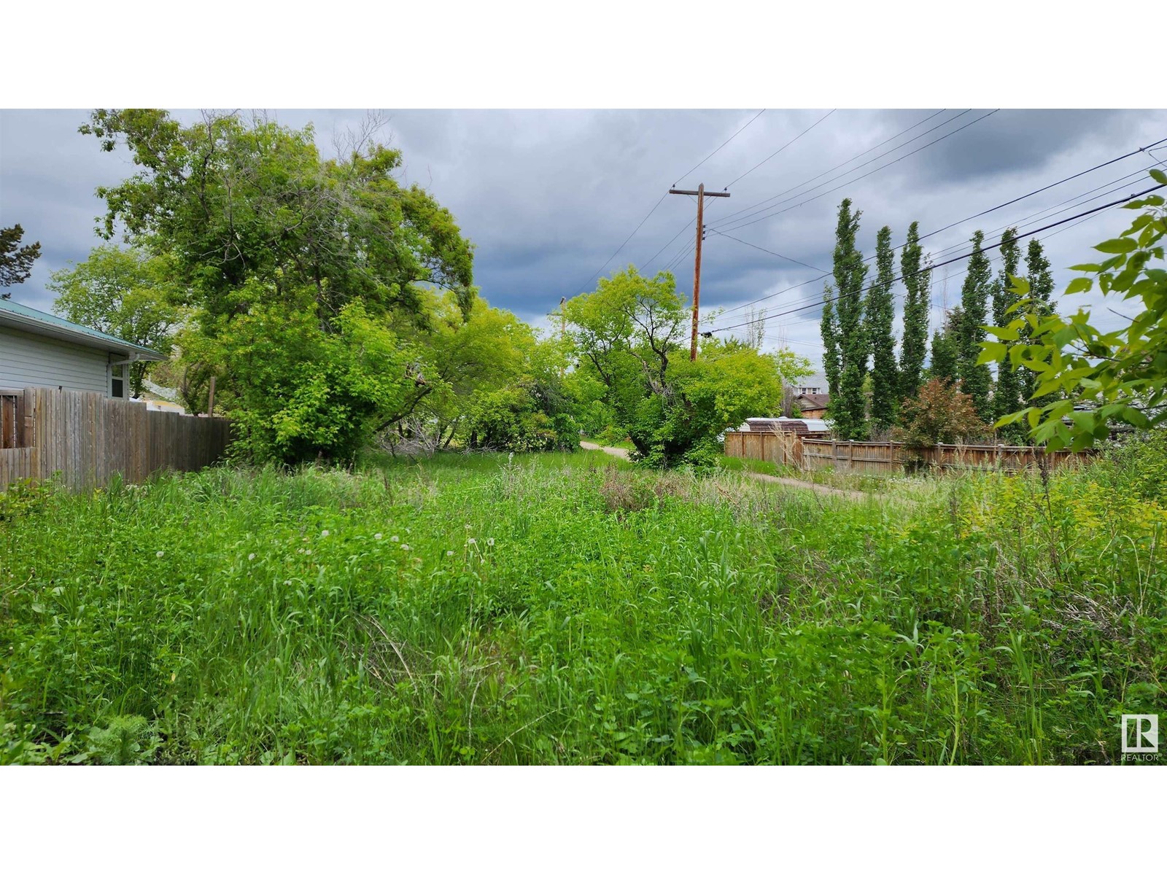745 Cardinal Crescent
Wabasca, Alberta
Here is the ultimate location at the water on South Wabasca Lake. Enjoy the Norths beauty with this lakefront home on a 1.01 acre lot that has just had a complete renovation. Live or play, this is the place to be. (id:50955)
Century 21 Northern Realty
132, 27111 Highway 597
Rural Lacombe County, Alberta
Experience unparalleled luxury in this stunning custom-built two-storey home, nestled on a semi-treed 1.25-acre lot in Burbank Heights. Spanning over 5,000 sq. ft. of meticulously crafted living space, this 2020-built masterpiece seamlessly blends modern elegance with ultimate comfort. Be welcomed by soaring 18-foot ceilings and a beautifully handcrafted iron railing. Cook and entertain in style with custom white oak and maple cabinetry kitchen, exquisite quartzite countertops, a GE Café gas range, and a spacious walk-in pantry.Enjoy breathtaking views through floor-to-ceiling windows in the living room complemented by a cozy natural stone fireplace. Your personal Primary Bedroom retreat awaits, featuring a spa-inspired ensuite with a luxurious steam shower and a relaxing soaking tub. Second level features additional spacious bedrooms, a family room, and a private ensuite. The fully finished Basement is perfect for entertainment, featuring a media room, 2 additional bedrooms, and a spacious bath.Garage: A car enthusiast’s dream, this 7-car garage comes with sleek epoxy flooring.Outdoor Oasis:A beautifully landscaped yard, along with a covered deck equipped with power screens, makes it an entertainer's paradise.Modern Amenities:Complete with underfloor heating, air conditioning, and high-end finishes throughout, this home epitomizes luxury living.Conveniently located close to scenic walking trails and just a short drive to nearby cities, this property truly is a rare gem! (id:50955)
Royal LePage Network Realty Corp.
#410 4806 48 Av
Leduc, Alberta
Excellent reputation building! 2 bedroom, 2 bathroom unit that is walking distance to Downtown Leduc! Bright and open concept living space with newer flooring. Heated under ground parking, huge party room that you can entertain in, full library, sitting area/tv room and FUL GYM! (id:50955)
Royal LePage Arteam Realty
31 Westwood Wy
Fort Saskatchewan, Alberta
This beautiful & spacious home has it all! 4 total bedrooms, 4 baths, A/C, fully developed basement. A new & gorgeous kitchen boasting textured granite, pot drawers, dual slider accessory drawers, recycle/trash drawer, composite sink, pantry, stainless steel appliances. The living room features a stone accent wall, multiple windows, tv wall mount. Huge dining room for lots of family & friends & access to the sunroom back yard. A large den, updated 2 pc bath, main floor laundry, vinyl plank flooring round it out. Upstairs is a large bonus room with a corner gas fireplace. The primary bedroom suite has a walk-in closet, gas fireplace, 4 pc ensuite with granite vanity. 2 extra bedrooms, updated 4pc main bathroom, newer carpet top it off. The basement has a rec room, large 4th bedroom & 4 pc bathroom, updated furnace and hot water tank, plus lots of storage. Close to the playground & spray park, the always beautiful trail system & river valley, public transportation, groceries, restaurants a short walk away. (id:50955)
Royal LePage Noralta Real Estate
5039 48 Av
Mundare, Alberta
Here's your chance to build your next home on a large lot (0.9 acre) ! Already has power, gas, cistern and septic tank. It is ready for you to build your home. Private setting on the edge of Mundare! Escape the City and enjoy country living within this small town! Walking distance to town but you feel like you are in the country. Mundare is a short 40 minute drive from Sherwood Park and Fort Saskatchewan. They have a K-8 school, daycare, grocery store, banks, restaurants, parks and many recreation options as well. (id:50955)
Kowal Realty Ltd
4713 48 St
Cold Lake, Alberta
Updated bungalow with a modern flare, heated attached single car garage, A/C and a 50X140 fenced yard. Situated in a quiet neighbourhood close to shopping, parks, schools and restaurants. This immaculate home has been renovated and is move in ready! Bright living room features hardwood flooring. Ikea kitchen with updated cabinetry, tiled back splash, stainless-steel appliances(stove-2021) and access to the deck with gas line for BBQ. Two bedrooms with new carpet, and a 4-piece bathroom with jetted tub,newer vanity and toilet complete this level. Downstairs you will find a large bedroom, family room, flex room and laundry. Upgrades to this home include siding, windows, kitchen, bathroom, light fixtures, air conditioning, floors, new carpet, on demand hot water, interior trim and doors, and fresh paint. 100 amp power (id:50955)
Royal LePage Northern Lights Realty
427 St. Andrews Cr
Stony Plain, Alberta
Welcome home to this inviting Bungalow situated across from a beautiful park. This bungalow boasts 1258 sq ft of living space, featuring a large living room with corner gas fireplace and large picture window. The U shaped kitchen has loads of counter space, large dinning area with door leading to a private covered deck. There are 3 bedrooms, 1 full bath and en suite and main floor laundry and in house vacuum . The basement is framed up and ready for your finishing touches. Enjoy the finished and heated garage with loads of shelving. Two more additional decks to relax on. This gem is within walking distance to SCHOOLS, STORES and BUS routes and just minutes from restaurants, clinics and the Stony Plain Hospital. Location, value and affordability makes this home perfect for first time homeowners, young families, empty nesters or investors! (id:50955)
Maxwell Progressive
6033 32 Av
Beaumont, Alberta
DISCOVER YOUR DREAM HOME! Executive WALK-OUT BUNGALOW in highly desirable Four Seasons Estates offers over 2,700 sq. ft. of elegant living space on a spacious west-facing lot backing onto a walking trail. Over $120K in recent upgrades enhance the open concept main floor, featuring a vaulted ceiling, new kitchen cabinets, and granite countertops. The dining area, complete with built-in cabinetry, leads to a maintenance-free upper deck. This level also boasts a mud/laundry room, home office with coffered ceiling, second bedroom, 4-piece bath, and a primary suite with a walk-in closet, jetted tub, and separate shower. Lower level features in-floor heating, a generous family/games room with expansive windows, 3-piece bath, exercise room, and additional bedroom. Oversized heated double-attached garage (24'x29.5') is a must see! The expansive yard includes a covered patio, hot tub, firepit, children's playground, and beautifully landscaped gardens. Located 1-block from K-9 school and short walk to Spray Park. (id:50955)
Real Broker
#403 75 Gervais Rd
St. Albert, Alberta
This exceptional condo offers 1,250 square feet of beautifully designed living space in the highly sought-after Greenbrier complex. With two spacious bedrooms, a versatile den, and an open, bright floor plan, this unit offers comfort and style in every corner. Expansive windows flood the home with natural light and provide serene views of lush trees and Grandin Pond. A cozy gas fireplace sets the perfect ambiance for chilly winter evenings. Enjoy the convenience of in-suite laundry, a 4-piece main bathroom, and a private 3-piece ensuite. The ground-level, heated tandem garage and additional outdoor stall add to the easy-living perks of this property. Immaculately maintained with a new hot water tank and water filtration system. Age restricted to 18+ and no pets. Located close to all amenities. (id:50955)
RE/MAX Elite
2012 Genesis Ln
Stony Plain, Alberta
Luxury living in Stony Plain's most desirable subdivisions! Feel at home as you walk in the door of this over 2800 sq ft 2-storey home PLUS fully finished basement! Large entryway with plenty of storage. Open concept main floor! HUGE kitchen with tons of storage, a giant island & plenty of pantry space! The dining room has tons of space for hosting family & friends! Living room has an electric fireplace & big window! Upstairs is a GREAT, BIG bonus room complete with vaulted ceiling. Master bedroom is fit for royalty with plenty of space for furniture! Great 5pc ensuite & large walk in closet. 3 more bedrooms upstairs are perfect for kids, guests, home office or anything else you can dream up! Basement features a huge family room, perfect for movie night at home! Another bedroom & bathroom too! TRIPLE ATTACHED HEATED GARAGE! Fully landscaped with a storage shed too! Great location backing onto a walking path and just a short walk to the pond! some photos are virtually staged (id:50955)
RE/MAX Real Estate
5105 57 Av
Leduc, Alberta
Welcome to Willow Park in Leduc. This home has tremendous potential for first time home buyers or investors alike. Just down the street from a school and a playground while backing on to a green space you'll be hard pressed to find such an excellent location at this price point anywhere. (id:50955)
Schmidt Realty Group Inc
156 Sherwood Drive
Hinton, Alberta
Are you looking for a unique home that has enough bedrooms for everyone? Welcome to 156 Sherwood Drive, this home features 7 bedrooms & 2 baths. Stepping in the door leads you to the huge dining room which overlooks the family style kitchen with nice wood cabinets. The master bedroom is off the dining room and features a 4 pc ensuite & walk-in closet. The utilities are tucked way off the walk-in closet as well. The other six bedrooms are off the dining rooms as well. Add to this a bonus/music room/den/office/whatever you want it to be space. The living room has a wood stove & sliding doors leading to a concrete patio in the fenced back yard. There is a detached double garage with alley access. In front of the home is a big, concrete drive with parking for two more (three if you are careful). This home has tongue & groove on most of the ceilings, the hot water tank is dated 2013 but was installed in about 2018 by Val Install, the main bath has a new soaker tub with a one piece surround. This home is located in a quiet neighbourhood within walking distance of parks, shopping, daycare, schools, hospital – everything you need! So – whether you are a big family or are looking for an investment property – or crew housing – 156 Sherwood may be just the home you are looking for. (id:50955)
Coldwell Banker Hinton Real Estate
104, 69 Ironstone Drive
Red Deer, Alberta
Maintenance free living in Ironcreek Lofts! Why rent when you can own this 1 BEDROOM PLUS DEN, 2 BATHROOM condo that is conveniently located on the main floor and offers CENTRAL A/C. Step inside to 9' ceilings and an open plan with the living room, kitchen, and dining space all sitting next to each other. The kitchen features maple cabinetry and black appliances, with low maintenance vinyl flooring that runs into the dining room. The living room is spacious and opens up to a concrete patio, a perfect space for your BBQ and to enjoy the morning sun. The primary bedroom has dual closets and a private 4 pce ensuite, and there's a 2 pce bath available for guests just off the den space which makes for great storage or a home office. In suite laundry with some extra storage space is an added convenience. This unit comes with 1 above ground, end unit parking stall close to the unit. Pets are allowed with board approval, limit to 1 dog per unit and must be no larger than 16" at the shoulders. Convenient access to nearby parks, green spaces, walking trails and all the awesome amenities of the East Hill shopping centre are just a short walk or drive away! Unit should rent for $1500-$1700/mo in current market if you're looking for an investment property. Condo fees of $399.94/mo include heat, water, sewer, and garbage removal. Immediate possession is available! (id:50955)
RE/MAX Real Estate Central Alberta
5122 & 5118 50a St
Cynthia, Alberta
Great location along the main street in Cynthia. West Pembina Field Office is directly beside these two lots. The water and sewer are on the property line in the back alley. This is a main Hwy for traffic and Great exposure to for your business. Priced to sell! (id:50955)
RE/MAX Vision Realty
1 Patriot Wy
Spruce Grove, Alberta
This stunning 4-bedroom, 3-bathroom house is now available for sale in the desirable Prescott neighborhood. The Open to Below living room features a cozy fireplace, perfect for relaxing evenings. The kitchen is a chef's dream, with a large walk-through pantry and plenty of counter space for meal prep with all stainless steel appliances. Located on the upper level, you will discover the exquisite master suite, featuring dual sinks, a freestanding tub, and a massive walk-in closet with built-in shelves. Additionally, there is a convenient upper-level laundry room, a four-piece bathroom, two more bedrooms, and a bonus room that offers additional space for entertaining or relaxation. This home truly has it all. Don't miss your chance to make it yours! (id:50955)
Maxwell Progressive
5110 -5112 48 Av
St. Paul Town, Alberta
OPPORTUNITY TO OWN A FULL DUPLEX IN ST. PAUL, AB! This property has loads of opportunity whether you're looking to live in one side and rent the other or just rent both! Both sides on the main levels feature a living room, kitchen, dining room, half bath as well as MAIN FLOOR LAUNDRY! In the basement both sides have 3 bedrooms and 1 full bath as well as storage/mechanical. Perfect layout to help avoid those hot summers by sleeping in the basement! Outside there is a large backyard that is perfect for the kids or entertaining as well as a an open parking area big enough for multiple vehicles! Close proximity to all the amenities you'd need in the heart of town. Don't miss out on this great opportunity! (id:50955)
Maxwell Progressive
4 Evergreen Cl
Wetaskiwin, Alberta
Beautiful 1/2 Acre Lot inside the City Limits! Ideal Pie shaped lot for privacy with easy access to utilities, all within prestigious Evergreen Country Estates. Incredible location to build the home of your dreams. This quiet subdivision is just a short commute to Leduc, Nisku, the International Airport and Edmonton! (id:50955)
RE/MAX River City
4712 48 St
Cold Lake, Alberta
Charming 2 bedroom home with 10X12 porch addition, 2 sheds and garage. Located on its own good sized lot in Cold Lake South. Walking distance to shopping and parks. Porch addition with staircase to the partial concrete basement with furnace, hot water tank and 220 power. Plenty of parking and yard space to enjoy! Back alley with garage that has a concrete floor. Tons of potential! Why pay rent? BUY IT and make it you own! (id:50955)
Century 21 Lakeland Real Estate
802 16 Av
Cold Lake, Alberta
Excellent starter home in the north! Location can not be beat. There is public transit access right across the street at the k-4 elementary school. Neighborhood convenience store nearby, parks, green space and a short walk to the marina. This 3-level split level boasts 2 generous size bedrooms on the upper level and a large 3rd bedroom in the basement, a 4th bedroom and 2nd bath can easily be added at your convenience. Outside you will find a massive, fully fenced backyard with a 32'x32' concrete pad ready for a double car garage. Recent updates include garden doors, laminate flooring and trim. (id:50955)
Property Plus Realty Ltd.
4415 46 Av
Bonnyville Town, Alberta
The Wait Is Over! On .43 acres in town, this RENOVATED home has the whole package!! One of a kind, bungalow has been immaculately cared for & features, spacious entry w/ heated floors, front bright living room, BI desk & dining area. Family room offers doors to deck & wood fireplace. Custom maple kitchen cabinets, quartz countertops, island & pantry. 2 bdrms & 4 baths including a primary suite w/ 2 closets, extra WI closet & newer 4 pc ensuite w/ custom 4' X 8' tiled stand up shower & 2 sinks. Basement is fully developed w/ 2 extra rooms (currently used as bdrms), rec room, exercise/ flex room, tons of storage, office & cold room. Most recent upgrades include: shingles, paint throughout, flooring, trim, central vac, most light fixtures, blinds, garage doors & more! Private, park-like backyard w/ brand new 6' fence, raised concrete deck, patio, basketball court, garden, tarp shed, extra parking, back alley access & att. & det. double heated garages. Centrally located in a mature neighbourhood. Carpe Diem! (id:50955)
RE/MAX Bonnyville Realty
#202 240 Spruce Ridge Rd
Spruce Grove, Alberta
Amazing value for a 2 bedroom 2nd floor apartment condo with titled, heated, underground parking stall. This unit has two sizable bedrooms on opposing sides of the unit and each has their own full bathroom. Walking distance to Recreation Centre shopping, restaurants and more. Just move in and enjoy!! (id:50955)
Top West Realty
4823 50 Av
Elk Point, Alberta
UPGRADED CHARACTER HOME - CENTRALLY LOCATED! This well-maintained 720 sq.ft. 2 bedroom, 1 bath bungalow is perfect for the buyer that enjoys affordable living and appreciates easy access. The home is conveniently located within walking distance of all downtown shopping and a short walk to all other amenities. The home has been beautifully upgraded with vinyl plank flooring, vinyl windows, 100 amp power, HE furnace, blown-in insulation, shingles (2019) and fascia. The clean wood-lined cellar includes the furnace with humidifier and has storage. Features a beautiful setting on a 60 x 120' landscaped, fenced lot with a back parking spot (asphalt), front and back decks and a newer custom storage shed with roll door. Alley access both side and back. This property is also perfect for the entrepreneur as it is zoned Central Commercial (C1) - coffee shop, soup & sandwich, health food store, etc. This home is very comfortable and priced affordably! Furniture may be included with purchase. (id:50955)
Lakeland Realty
5114 51 Av
Elk Point, Alberta
VACANT LOT measuring appr. 45'x150' located in a private cul-de-sac in Elk Point with mature trees and beautiful greenery! This property is zoned R2 for single family or duplex possibilities. Close to all amenities as well as a seasonal creek that runs through Elk Point, this property offers a beautiful location for your new home or investment property. Services at property line. Front tree-lined street, back alley and side alley provides 3 ways to access this property. This is a great investment with no timeline to build. (id:50955)
Lakeland Realty
4308 48 Av
Bonnyville Town, Alberta
Perfect Beginnings! Delightful 3-bedroom home, ideally located within walking distance of Main Street, parks, playgrounds, and schools. Welcoming layout with cozy living room, laminate floors, a bright dining area and charming kitchen with glass display cabinets. Spacious back entrance leads to a partially developed basement which includes an office/craft room, laundry area, rec room, rough-in plumbing for a bathroom and plenty of storage space. Landscaped and fenced yard offers mature trees, a back deck and additional parking accessible from the back alley. When can you move in? (id:50955)
RE/MAX Bonnyville Realty


