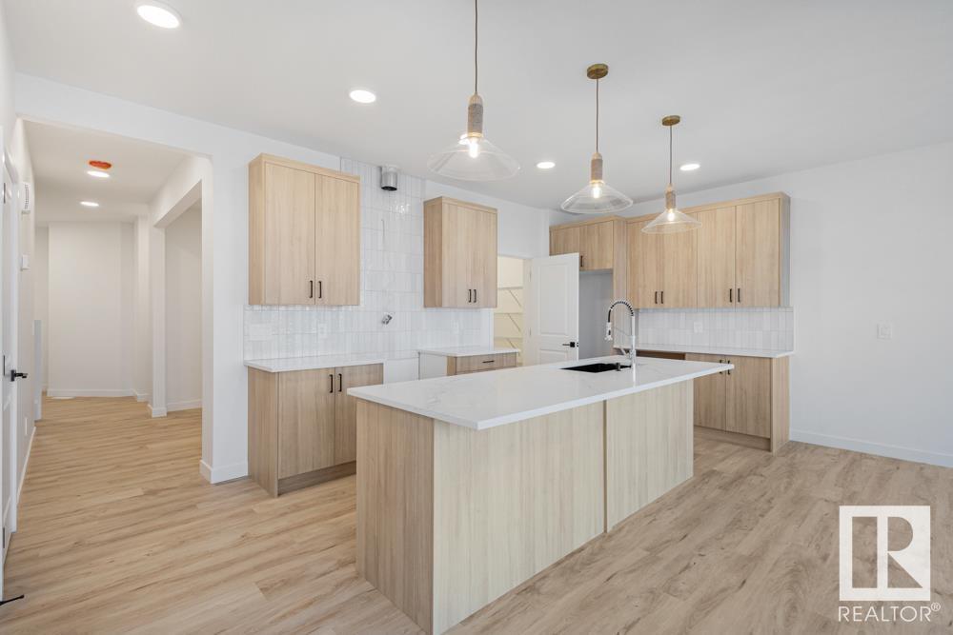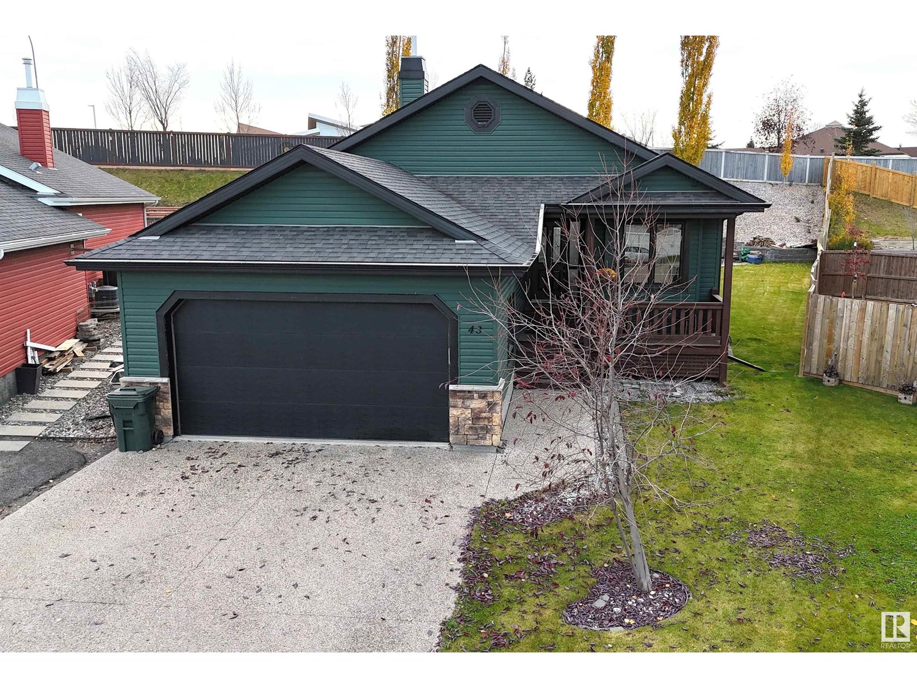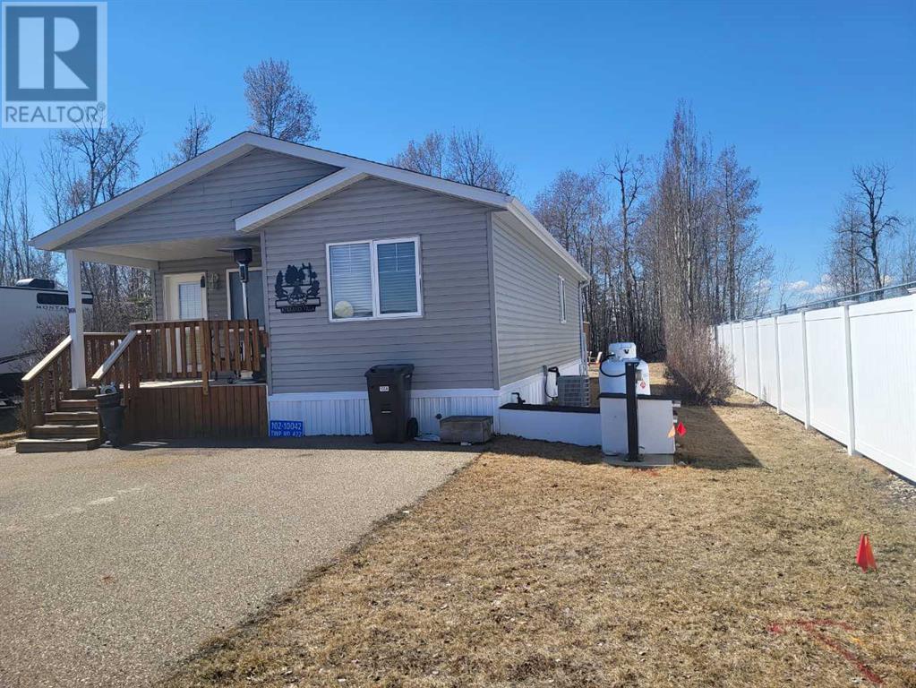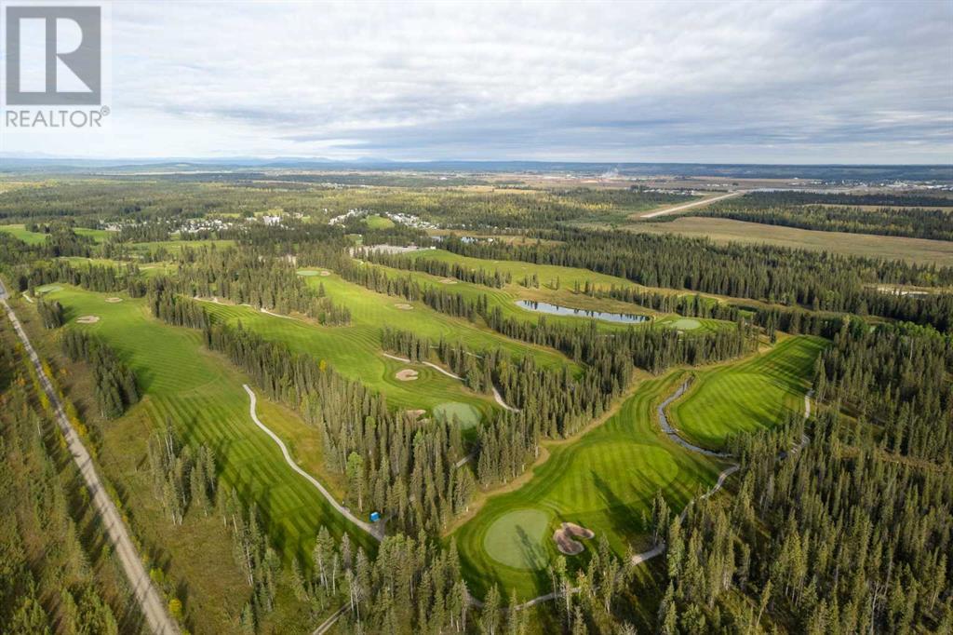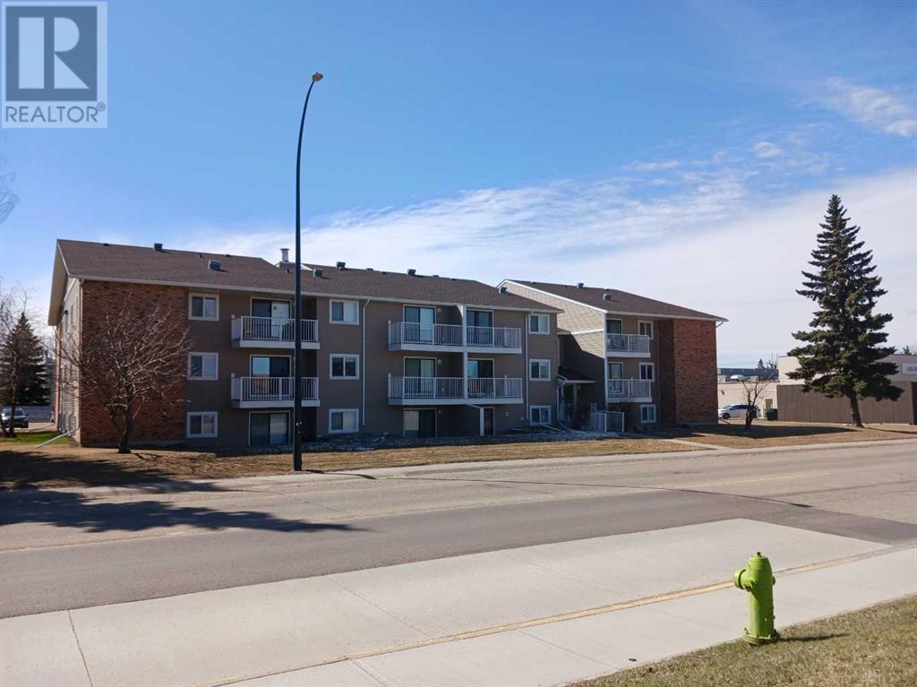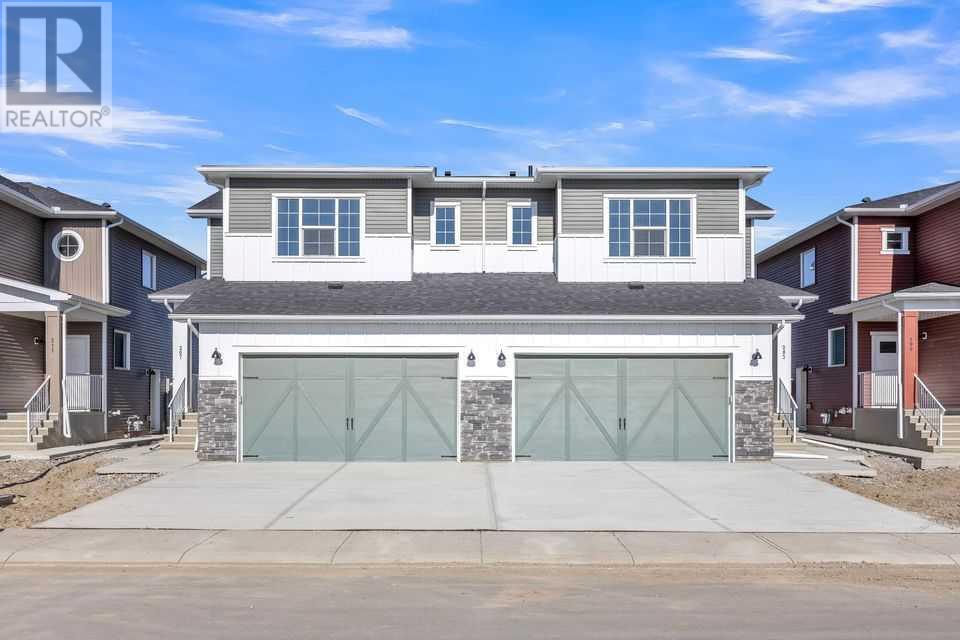99 Chambery Cr
St. Albert, Alberta
Backs onto greenspace! Experience the best in the community of Cherot! This stunning 2-story, single-family home offers spacious, open-concept living with modern finishes. The main floor features 9' ceilings, den and a half bath. The kitchen includes a stainless steel hood fan, upgraded 42 cabinets, quartz countertops, walk-in pantry and convenient waterline to fridge. The rear deck off the dining room is an added bonus! Upstairs, the house continues to impress with a bonus room, walk-in laundry room, full bath & 4 large bedrooms. The master is a true oasis, complete with a walk-in closet and luxurious ensuite with separate tub/shower. Plus the separate side entrance and legal suite rough-in's allow for endless possibilities. Enjoy the comfort of this home with its double attached garage, $3,000 appliance allowance, unfinished basement with painted floor, high-efficiency furnace, and triple-pane windows. Don't miss out on this incredible opportunity! UNDER CONSTRUCTION! Photos may differ from actual home (id:50955)
Mozaic Realty Group
516 Lakewood Cl
Cold Lake, Alberta
Neighborhood Of Picturesque Homes! Distinguished 5 bedroom/3-bathroom Bi-Level Style with attached heated triple garage (29x24) tucked away on a quiet cul-de-sac! Spacious front entrance showcases an abundance of natural light. Bright and open design through the living room, kitchen and eating area. Bordeleau kitchen cabinets, stone counters, middle island, pantry, soft close drawers, gas stove hook up and stainless-steel appliances included. 2 bedrooms and a 4-piece bathroom complete the main area. The spacious primary bedroom features 2 walk-in closets, lavish ensuite with a large tiled shower, his and her sinks, an inviting soaker tub and heated floors. Basement is fully finished with 2 bedrooms, Huge family room and a 4 piece bathroom. Concrete driveway, Deck, Fenced yard and landscaping are included. 10 Year Progressive New Home Warranty. Brand new construction. (id:50955)
Royal LePage Northern Lights Realty
21 Joyal Wy
St. Albert, Alberta
Beautiful 3 level, 3 bedroom, 1603 sq ft townhouse available immediately in Jensen Lakes, St Alberts only swimmable community with NO CONDO FEES on a quiet Street! On the main floor is the fully-finished, HEATED, tandem double garage with a storage room and utility sinks, urinal, and the main entrance. Up on the first floor is the open kitchen and living area and half bath. Kitchen boasts great views of the open field behind, stainless steel appliances with an oversized granite island. The living area has been upgraded with a feature wall with new Napoleon heated fireplace, and tv hookup. Up on the second floor are the 3 bedrooms, a full bathroom, laundry room, and office nook. The floors have been redone in vinyl plank for easier cleaning. The primary bedroom has a large adjoining bathroom and walk-through closet. The backyard backs onto 2 schools with sports fields and 2 playgrounds. It has been upgraded with a cement pad. The house has been meticulously cared for with lots of extras including A/C etc. (id:50955)
Honestdoor Inc
#124 4309 33 St
Stony Plain, Alberta
Welcome to this exceptional corner unit located in the desirable Station 33 - Phase 2! Boasting an impressive 834 square feet, this freshly painted condo offers an ideal floor plan. As a quieter, more private unit, you'll enjoy an abundance of natural light with lots of windows and the added bonus of a private patio. This is one of the larger 2-bedroom units in the building, providing ample living and dining space. The master bedroom includes a 3-piece ensuite, while the unit also features a 4-piece main bath for convenience. Parking is a breeze with heated underground parking that is both secured and located close to the stairs for easy access. Additionally, there is plenty of visitor parking for your guests. This non-smoking and pet-free unit is perfect for those looking for a clean, well-maintained home. Close to shopping, restaurants, walking trails and other amenities. Conveniently located by Highway 16A for quick access to Edmonton, Spruce Grove and the Tri Leisure Centre. (id:50955)
Logic Realty
29 Codette Wy
Sherwood Park, Alberta
Welcome to this BEAUTIFUL home in Sherwood Park that is GUARANTEED TO IMPRESS! Entrance is SPACIOUS & WELCOMING & youll immediately notice the OPEN FLOOR PLAN! Living area has a gorgeous GAS FIREPLACE & flows seamlessly to the dining & kitchen areas! Kitchen has classic, rich cabinetry, STAINLESS STEEL APPLIANCES, GRANITE COUNTERTOPS, a quaint island, & a corner pantry!! There are sliding doors leading to the RAISED DECK in the backyard! Main level is completed by an OFFICE/DEN, MUDROOM, & 2PC BATH! Second level has a beautiful BONUS ROOM, MASSIVE PRIMARY BEDROOM with an IMMACULATE 5PC ENSUITE & HIS & HER WALK-IN CLOSETS, 2 additional bdrms also w/WIC, 4PC BATH, & LAUNDRY for ADDED CONVENIENCE! Make your way to the FULLY-FINISHED BASEMENT to find a SUBSTANTIAL 4th BEDROOM w/a MODERN 3PC ENSUITE & 2 CLOSETS, THEATRE RM (roughed in for surround sound) & TONS of STORAGE SPACE! BACKYARD is FULLY FENCED SPACIOUS & offers a BEAUTIFUL OASIS where you can enjoy time outdoors! Don't miss your chance on this GEM! (id:50955)
Exp Realty
37 Edgefield Wy
St. Albert, Alberta
If looking for MAGICAL, look no further! This 2500+ sqft completely finished WALKOUT home BACKING THE POND with SOUTH FACING BACKYARD will leave you beautifully breathless! KLAIR CUSTOM HOMES continues to offer value through quality &upgrades that are second to none! This home offers INCLUDED APPLIANCES (upgraded gas cook top &b/i oven), ovrszd gas fireplace, walk through pantry WITH COFFEE BAR &provisions for a 2nd fridge/freezer, upper level BONUS RM &amazing ceiling details that provide a backdrop for glorious pond views throughout! Upper level laundry &FULLY FINISHED WALK OUT BASEMENT WITH WET BAR, 4th bdrm & 3rd washroom! Upper level deck boasts splendid views while the lower level cement patio hugs you with opportunity! New Home Warranty &all the systems &processes in place to offer seamless ownership over time! Builder pays lndscpng deposit &offers 2k credit toward backyard/lndscpng improvements! RPR with compliance & ovrszd 23x24 attached garage! Close to all things convenient. Make it yours! (id:50955)
RE/MAX Excellence
43 Haney Ld
Spruce Grove, Alberta
Beautiful bungalow with attached double garage (21Wx26L, heated, insulated) in a quiet cul-de-sac in Hilldowns. This 1,390 sq ft (plus full, finished basement) home features main floor & basement laundry rooms, a high vaulted ceiling and fantastic open floor plan. On the main level: front office, mudroom with laundry hook-ups, living room with corner gas fireplace, dining room with deck access and a gourmet kitchen with eat-up wrap-around peninsula & corner pantry. Finishing off the main level are 2 full bathrooms and two bedrooms, including the owners suite with walk-in closet and 4-piece ensuite with soaker tub. The fully finished basement features 2 additional bedrooms, 4-pc bathroom, storage space and a spacious family room. Outside: a huge multi-tiered deck with privacy wall, hot tub, raised flower beds and a beautiful firepit area. Located near schools, parks, walking trails, and all the amenities of Spruce Grove. (id:50955)
Royal LePage Noralta Real Estate
#102 155 Crocus Cr
Sherwood Park, Alberta
Welcome to Cravenbrook, this rare unit offers a private fenced backyardideal for pet owners! This charming townhouse has been refreshed with an ozone treatment and feels fresh! This home boasts nearly 1,400 sq. ft. of living space with an open concept main level. Cozy up by the gas fireplace in the inviting living room, enjoy cooking in the open-concept kitchen with a corner pantry, and meals in your roomy dining area. Relax on the rear deck perfect for summer BBQs. The main level also features an attached single garage and a convenient 2-pc guest bathroom. Upstairs, you'll find a spacious master bedroom complete with its own 4-pc ensuite bathroom. 2 more bedrooms and the 3pc main bath finish this floor. The basement is ready for your personal touches and includes the laundry area. Located in the friendly Clarkdale Meadows neighbourhood, you'll be close to shops, schools, amenities, and have quick access to the Yellowhead & Hwy 21. (id:50955)
Maxwell Devonshire Realty
5004 49 Av S
Lamont, Alberta
Great potential, liveable home on 9500 sq ft lot. Recent improvments include attic insulation, roof replaced on Garage and work shop, shingles on house. Partial basement (6 ft ) has plumbing for Private well! *(100 amp wiring recently installed) (id:50955)
Maxwell Progressive
5428 Industrial Rd
Drayton Valley, Alberta
6000 sq.ft. shop on a 0.9 acre lot with HWY 22 exposure. Concrete block construction with 14'x14' overhead door. Mostly shop with some office space at front of building. Shop includes a mezzanine with two more office spaces and a large open space that could serve multiple uses. Lot is secured by a chain link fence. Recently renovated inside and outside: new lighting, new flooring, new bathrooms and newly painted throughout. 14 walls and new siding contribute to a very efficient building. Lease is $6000 per month (net) or $12 per foot. Additionally, taxes and insurance are $12,000/year. (id:50955)
Century 21 Hi-Point Realty Ltd
#9 & 10 5908 50 St
Leduc, Alberta
PRIME OPPORTUNITY. 2 BAYS COMBINED INTO ONE. Whether you want to split the bays or utilize the entire 2 bays, this is a prime opportunity! PRIME CENTRAL LOCATION on 50th street with fantastic street exposure. 7,196 SQFT on MAIN LEVEL. Second level additional square footage. Upstairs overlooks main bay. 10 ft Overhead door in the back. Property provides private office space, loads of storage space, & washrooms. The options are endless in this space! (id:50955)
RE/MAX River City
2344 Sagewood Heights Sw
Airdrie, Alberta
Nestled in the highly sought-after community of Sagewood, this family home offers a perfect blend of modern updates and functional design, ideal for today’s lifestyle. Sagewood is a serene, family-friendly neighborhood known for its walking paths, multiple schools for children of all ages, and easy access to parks, playgrounds, and amenities – a location that truly has it all. Step inside to discover a freshly painted interior that radiates warmth and brightness. The newly installed vinyl plank flooring throughout the main level not only enhances the home's modern appeal but also provides a durable and low-maintenance surface, perfect for busy families and pet owners. The open-concept design of the main floor allows for effortless flow between the living room, kitchen, and dining area, creating a welcoming space for gatherings, entertaining, or simply enjoying everyday family life. The kitchen features a large island with plenty of seating and prep space, it’s perfect for family breakfasts or hosting guests. All the stainless steel appliances are brand new, offering the latest in efficiency and style. Whether you're a seasoned chef or just love to cook, this kitchen provides everything you need to prepare meals with ease, all while staying connected to the rest of the living space. The adjoining living room is both spacious and inviting, featuring a cozy gas fireplace that adds charm and warmth during those cooler evenings. Large windows allow plenty of natural light to flood the room, creating a bright and cheerful ambiance. Upstairs, you’ll find three generously sized bedrooms, each offering ample space for rest, play, or study. The primary suite is complete with a walk-in closet and a private ensuite bathroom, offering a peaceful retreat after a long day. The additional two bedrooms share a well-appointed full bathroom and are ideal for children, guests, or even a home office. The upper level also features a bonus room, providing additional living space that can be tailored to suit your family’s needs. Whether you envision a playroom, a media room, or a quiet home office, this space offers endless possibilities to enhance your lifestyle. The south-facing backyard is a dream come true for families with children or anyone who loves outdoor living. With plenty of space for kids to run and play, you can enjoy summer barbecues, gardening, or simply bask in the sunlight. In addition to the cosmetic upgrades, the home has also undergone important exterior improvements, including a new roof and siding in 2022, ensuring long-term durability and reduced maintenance for years to come. You can move in with peace of mind, knowing that these major updates have already been taken care of. Living in Sagewood means being part of a close-knit community, with everything you need just a stone’s throw away. Enjoy the convenience of nearby schools, walking paths, and green spaces, all while being just minutes from shopping, dining, and entertainment. (id:50955)
Exp Realty
177 Baysprings Gardens Sw
Airdrie, Alberta
Welcome to meticulously designed home, executive family home that is located on a quiet, low-traffic street of a desirable community in Airdrie. Boasting almost 3000 square feet of luxurious living space; featuring 9’ ceiling on a main floor, 6 total bedrooms, 6 bathrooms and a separate entrance with side door to the yard and access to the basement, this home is a rare find!. With space for everyone, this home has everything you need to make memories that will last a lifetime. The main floor has a spacious living room, separate dining area, the gourmet kitchen has a large island, rich cabinetry with quartz countertops, upgraded appliances including a gas range & flows into the open concept living room where there is a cozy gas double side fireplace that is in between living room and dining area as focal point. Access to your private backyard featuring large wood deck plenty of space for everyone who wants to enjoy the sunny days. A load of big windows makes the main level bright and offers great views of your yard. The main floor is also upgraded with a bedroom with access to the full bathroom. Upstairs you will find a huge master bedroom with 5 pc ensuite and a walk in closet. Another two good size bedrooms with separate bathrooms and closets, separate laundry room plus the bonus room makes this level very practical. Fully developed and finished basement offers 2 bedrooms with 2 bathrooms, Rec room, wet bar and second laundry facility and ample storage space. Walking distance to schools, shopping, parks, paths & all amenities making this home a must see! Don't miss out on this perfect family home that combines practical living spaces with beautiful design. Come and see it today! (id:50955)
Exp Realty
8 Lakes Estates Circle
Strathmore, Alberta
Welcome to this immaculate 4 bedroom, 4 bathroom family home with a newly developed WALK OUT and TRIPLE garage. The main level is open and inviting with a spacious entry. The kitchen, living room and dining room are open to each other which makes entertaining guests and family easy. The kitchen has STAINLESS STEEL appliances, including a new refrigerator and GRANITE countertops. The large island is the center of the space and provides room for meal preparation and sitting up to for a quick meal. The kitchen is connected to the mudroom, 2 piece powder room and garage entry via the walk through PANTRY. The open living room has a gas FIREPLACE and plenty of room for a large couch, chair and love seat. Dining room will fit a family sized table and is adjacent to the upper DECK with BBQ and outdoor sitting area. Upstairs the spacious primary suite will fit all your king sized furniture. There is a 5 piece bathroom with glass shower, big bathtub and walk in closet. Two more big bedrooms, 4 piece bathroom and a conveniently located laundry room complete upper floor. The walk out lower level was professionally developed 2 years ago with permits. A CUSTOM BAR complete with wine fridge, stainless steel refrigerator, hardwired internet and a QUARTZ eating counter face out to the media room. The perfect spot to watch the Game while enjoying your meal and a beverage. There is a large bedroom and 4 piece bathroom. The bathroom and bar area have INFLOOR HEAT Sliding glass doors lead out to a covered deck where BBQ and outdoor seating is located. There is a rough in completed and permitted for gas fireplace and hot tub - just plug in and its done! Leading up the stamped and aggregate front driveway is the triple heated garage. The garage has built in shelving and workbench. A total sportsman's dream this garage also has a well equipped gym and workout space. The rubber flooring and gym equipment are negotiable. House furniture and decor are negotiable. More additions in th e past two years are central AIR CONDITIONING, GEMSTONE lighting, 3 zone IRRIGATION with wifi, FENCE with solar lights, professional LANDSCAPING with trees and shrubs and 99 ft2 SHED along side of house. The home is close to schools. playground, lake and pathways. (id:50955)
Engel & Völkers Calgary
102a, 10042 Township Road 422
Rural Ponoka County, Alberta
Immediate Possession! - Living at the lake! - Are you ready for your spot at the lake? Here is a large custom-made home designed for year-round living! A new vinyl fence has been added for additional privacy in the large yard, which backs onto the trees!! You and your kids will love being steps away from the clubhouse with an indoor pool, hot tub, games, laundry facilities, and puzzles area. The beach with a playground, picnic area, gazebos, and field is also included in this great community! There are 2 good-sized bedrooms, and a wide open plan provides easy access! There is a kitchen with a large dining area! The living room is huge with lots of windows providing lots of natural light! Outside in the large landscaped yard is a good-sized deck with trees at the end of the lot! Included is a golf cart garage that has extra storage as well! It is time to be at the lake and this gated community offers many wonderful features. Turnkey move in and go! The seller will be leaving most furniture, BBQ, and outdoor furniture! Just bring the food! While the home provides the benefit of being close to both the clubhouse and pickleball courts for easy access, this area is generally very quiet and there are limited hours to the pickleball courts to ensure less activity in the evenings! (id:50955)
Royal LePage Network Realty Corp.
117a, 133 Jarvis Street
Hinton, Alberta
This 2006 20' wide manufactured home is located on a great lot close to the front of the Hillcrest Mobile Home Park. The open and spacious floor plan is ideal and the home offers 3 bedrooms and 2 full baths. The primary features a walk-in closet along with an ensuite. The other 2 bedrooms and second bathroom are at the opposite end of the home. Outside, the yard is fenced and there is ample room for an RV out front. An affordable housing option that is close to amenities and services. (id:50955)
Royal LePage Andre Kopp & Associates
145 Cobblestone Gate Sw
Airdrie, Alberta
Public Remarks: END UNIT, THIS HOME IS UNDER CONSTRUCTION, JUST PAST FRAMING, APPROX 4-5 MONTHS TO COMPLETION. ,DOUBLE DETACHED GARAGE, DECK, FENCED AND LANDSCAPED, NO CONDO FEES. PICTURES ARE OF SAME MODEL, NOT SUBJECT PROPERTY. Welcome to the "St. Andrews" townhome, by Award winning, Master Builder, Douglas Homes Ltd. From the front covered porch, the entry opens onto the spacious great room with 9ft ceiling and gleaming hardwood floors throughout the main floor. The aspiring chef will appreciate the well planned "island" kitchen. From the upgraded 42 inch, soft close cabinets, to the gorgeous quartz countertops, everything is within easy reach. The sparkling stainless steel fridge, the glass top, self cleaning electric range, dishwasher, and over the range microwave/hoodfan are all just an arms length from the kitchen sink. Opposite side of the island, provides a convenient pantry, and desk with upper cabinet for all those recipe books you will collect. The spacious dining area features a large picture window looking out upon the back yard with room for the kids to play, with a rear entry door to the deck for those summer bbq's. Here also is a 2pc powder room for your guests convenience, and perhaps the kids hurried need. Upstairs includes 2 good sized secondary bedrooms, a 4pce bathroom with quartz vanity and tile floors, a convenient upstairs laundry, and a spacious primary bedroom with large upsized window and ensuite bath, with walk in shower, with glass front, tile floor and again a quartz vanity. The full basement provides rough in plumbing for a future bath, one window for future bedroom, and enough space remaining for a spacious future family room if you decide your family needs room to spread. All this in the desirable new subdivision Cobblestone Creek, with tennis courts, playgrounds, future school reserve, pathways and numerous green spaces, on the western edge of Airdrie, with wide open country side, and views to the west. (id:50955)
Maxwell Capital Realty
15, 39152 Range Road 280
Rural Red Deer County, Alberta
COURT ORDERED SALE. Private, hidden, and substantially treed, this 8.97 acre parcel offers secluded acreage living on pavement just minutes from Red Deer. Zoning will allow for up to 2 horses. Situated in the Blindman valley, a long, private driveway leads up to this secluded acreage property which offers a large rancher style bungalow, a heated 30x60 shop with 2 pce bathroom, and a garage suite with double garage on the lower level and a 2 bedroom suite above. The main house offers 3 bedrooms and 2 bathrooms and is heated with in-floor heat in both the house and attached garage. A large kitchen and dining room space sits adjacent to a large sunken living room, and there's two kids bedrooms, a 4 pce bath with laundry, and a bonus room at one end of the home, while the primary bedroom sits at the other end and offers a unique ensuite layout with a large walk in shower and sink in one section, and a toilet, vanity with sink, and access to the walk in closet in the other. Outside there is a large covered deck just off the dining room space. The 30x60 shop is heated with overhead radiant heat, and there is a separate heated bay with overhead doors on each end at the back, and a 2 pce bathroom. At the far end of the property there is a large double garage with full 2 bedroom suite above which is currently tenant occupied and will be vacant upon possession. (id:50955)
RE/MAX Real Estate Central Alberta
43169 Range Road 215
Rural Camrose County, Alberta
This amazing 1 acre parcel & beautiful home which was built in 2010 is located in the subdivision called Norman Place Estates in Camrose County located on Red Deer Lake. Nothing can prepare you for the peacefulness of this location. This 4 bedroom, 3 bathrooms home simply has it all! Extremely well appointed from this home offers large bedrooms, main floor laundry if you choose to connect, air conditioning, walk-in closets, minimal carpets. The floorplan upstairs and downstairs is extremely open. Wide vinal plank flooring in the basement with 9' ceilings and massive windows. There is a new furnace in 2023, built-in vacuflow, reverse osmosis water system, composite decks front and back (partially covered) with aluminum rails. A dream garage 24 X 34 which is heated, a 12 X 20 Studio for hobbies, & a large storage shed. Trees flank the property for extra privacy as well as fruit trees, shrubs & flower gardens. Lots of room to put in a vegetable garden. A beautiful place to call home. Only 15 minutes to Bashaw and 30 to Ponoka. Spotless and turnkey. (id:50955)
Royal LePage Network Realty Corp.
32351 Range Road 55
Rural Mountain View County, Alberta
Welcome to Coyote Creek Golf and RV Resort, located in the shadows of the Canadian Rockies along the Red Deer River, and a short drive West of Sundre, Alberta. The course offers a unique blend of a fully irrigated 18-hole Championship Golf Course designed by Browning Horrocks and an RV resort as an attraction to the area. The course is designed to appeal to golfers of all skill sets with a Rating/Slope of 121/71.1 from the tips at a total of 6,662 yards and 122/69 at the forward tees with a yardage of 5,858. The hazards are the natural ponds and creek on the property as well as the mature trees and sand bunkers. The property features a driving range with a golf ball dispenser, a chipping practice area, and a putting green to offer golfers a chance to warm up, and the campers a place to spend a few extra hours working on their game. For guest experience, there is a large clubhouse with a wide selection of clothing, clubs, and golf accessories. The Coyote Den Grill, which opened in 2015, is a fully licensed restaurant with an array of meal choices. The dining room and patio are situated on a large pond stocked with rainbow trout. The Den is open to the public to enjoy. Last is a large banquet facility to host up to 150 guests for corporate events, weddings, reunions, and more. The RV Resort has space for 30 landscaped back-in sites and 10 spacious drive-through spots. Each site has access to 50-30-15 amp power and full-service hookups. They also feature picnic tables and a fire pit. Guests also have access to shower and laundry facilities for those wanting a longer stay. To help support the course, the clubhouse, and the facilities, there are over 300 privately owned RV lots on the property. For future growth, the current owners have a plan that could include another 180 campsites and seasonal campsite rentals, a challenging 9-hole par-3 course, and a large pond stocked with the intention of campers being able to stay and golf and fish! All of this allows for addition al support for the facilities in the resort. (id:50955)
Cir Realty
1345 Bayview Point Sw
Airdrie, Alberta
Discover the perfect blend of comfort and convenience in this stunning east-facing home, nestled in the serene neighborhood of Airdrie. Enjoy the beauty of sunrises from the front of the house and sunsets from the back, enhancing the home’s peaceful atmosphere. This meticulously maintained property, cared for by a non-smoking family with no pets, is in pristine condition.Boasting three oversized bedrooms, each with its own walk-in closet, this home offers ample space for relaxation, storage, and personalization. The 2.5 modern bathrooms are elegantly upgraded with high-end finishes, ensuring daily comfort and style.Situated on a traditional lot, the home features a spacious and inviting outdoor area, ideal for enjoying the peaceful surroundings. The upgraded kitchen is designed for the aspiring chef in your family, complete with a gas range and a walk-through pantry that provides plenty of storage for all your essentials. The double attached garage adds both convenience and security.Facing a serene greenspace, you’ll enjoy picturesque views right from your windows. Additionally, the property is near a future school site, offering excellent future amenities for your family. The approved addition to the budget means your neighborhood will grow alongside you.As a bonus, this home comes with transferable ANHWP coverage, providing peace of mind for the new owners. Don’t miss your chance to own this exceptional property in Airdrie. With tranquil views, walk-in closets in every room, and the beauty of both sunrises and sunsets, this home truly has it all! (id:50955)
Brilliant Realty
1348 Meadowbrook Drive Se
Airdrie, Alberta
Excellent Airdrie Location and great curb appeal in this FOUR Bed / 3 Full Bath close to schools, parks, pool and shopping in a FAMILY FRIENDLY Neighbourhood. Fully Finished WALKOUT to a fenced yard with covered deck on the ground, a shed plus new asphalt shingle roof in 2014. A spacious foyer welcomes you home to a bright living room on the ground floor featuring a two storey vaulted ceiling. A few steps up brings you to the main level with dining room overlooking the living room adjoining the kitchen with plenty of storage space, a breakfast bar and room for a small eating area if desired. A deck for entertaining and barbecuing off the kitchen overlooks the fenced backyard. Primary suite with 4pc ensuite, and TWO more bedrooms share a 4pc bathroom to complete the main level. A stairway at the entry leads to the lower level WALKOUT & a small covered deck. The huge open recreation room or family room, with gas fireplace plus an additional bedroom and 3pc bath completes the finished area of the lower level. Laundry area, storage and utility rooms are on this level with a crawl space below the living room off the storage room. Solar heating has been just been installed and is in process of being inspected providing projected substantial savings on electricity to the home owner. This is a great family home in a mature and accessible neighbourhood so don't wait to long to check it out!! (id:50955)
RE/MAX West Real Estate
102, 49 Bennett Street
Red Deer, Alberta
"The Place." Check out Birchwood Place on the desirable southside of Red Deer. Sweet 102, a condominium with southwest exposure, perfect functioning patio doors off the living room, where the sunshine comes in or you go outside to your private south facing 10'x19' cement patio for your extra outdoor living space that everybody wants for at least 3 seasons, if not 4 of the year. Appliances are included, light fixtures have been upgraded, laminate flooring in livingroom, hallway and bedrooms in great shape. Linoleum flooring in kitchen, bathroom and storage all match up and is still very durable. Big new vinyl windows in the bedrooms and even the dining room is lit up with another new vinyl window making the whole place really light up this easy living life style. Don't waste another minute not being happy. "If one window closes, run to the next window - or break down the door." Brook Shields First time buyers, seasoned homeowners needing change, Seniors who want to put their feet up and rest or real estate investors, don't hesitate to think, act and own this apartment unit that can do so much for so many. Laundry room available right in the condominium complex on the main floor common area. Don't overlook the simplicity of this perfect 860 sqft, 2 bedroom plan also on the main level. that is close to all amenities you need on a day to day bases. Bower Mall, and the the city bus stops are right across the street for easy access and even more convenince. Beautiful walking paths, parks and an out door work-out site are just a small part of the big community value included with this apartment. College, Hospital, Doctor walk-in clinic, vehicle registration, lounges, and many other unique business establishments are a short walk. Walk everywhere ?, yes, you can park your ride off the city streets and avenues in your own assigned parking stall with power plug-in on the condominium complex common ground. Many, many, visitor parking spaces available for visiting friends and visiting families. Does it really get any better than this when you're going for affordability, security and workability? Bookalook, this could or should be the one. " Never hesitate to open a new window in your life." Mehmet Murat Ilan (id:50955)
Maxwell Real Estate Solutions Ltd.
203 Dawson Wharf Rise
Chestermere, Alberta
Welcome to this fully upgraded BRAND NEW FRONT GARAGE EAST facing, Semi-Detached Duplex with almost 1965 sqft backing onto GREEN SPACE AND FUTURE SCHOOL SITE which is located in the up and coming neighborhood of DAWSON LANDING in Chestermere. An excellent opportunity to own a brand new home without the wait. This 2024 Built, New & Never occupied homes comes with the warranties provided by the builder (Alberta New home Warranty). Throughout this house the selections are been made thoughtfully to call it home and build some beautiful memories. This brand new house features a lot of upgrades including huge LIVING AREA at the main floor, a bonus area upstairs, side entrance to the basement, 9 feet foundation, upgraded kitchen, ceiling height kitchen cabinets, Tray ceiling, knockdown ceiling and a lot more to explore. At the entrance this house features Open floor plan, Kitchen with stainless steel appliances, also features a large Island with quartz countertop, a separate dining area and a large and bright Living area at the back of the house. Upstairs starts with the massive primary bedroom with large windows, walk in closet and 4 pc Ensuite. 2 additional good size bedrooms with a family bathroom, a laundry room and a bonus area completes the upper level. Basement comes with side entrance, 2 large windows, 9 feet foundation and rough ins are ideal for future development and is awaiting your creative touches. Book your private showing today !!! (id:50955)
Prep Realty

