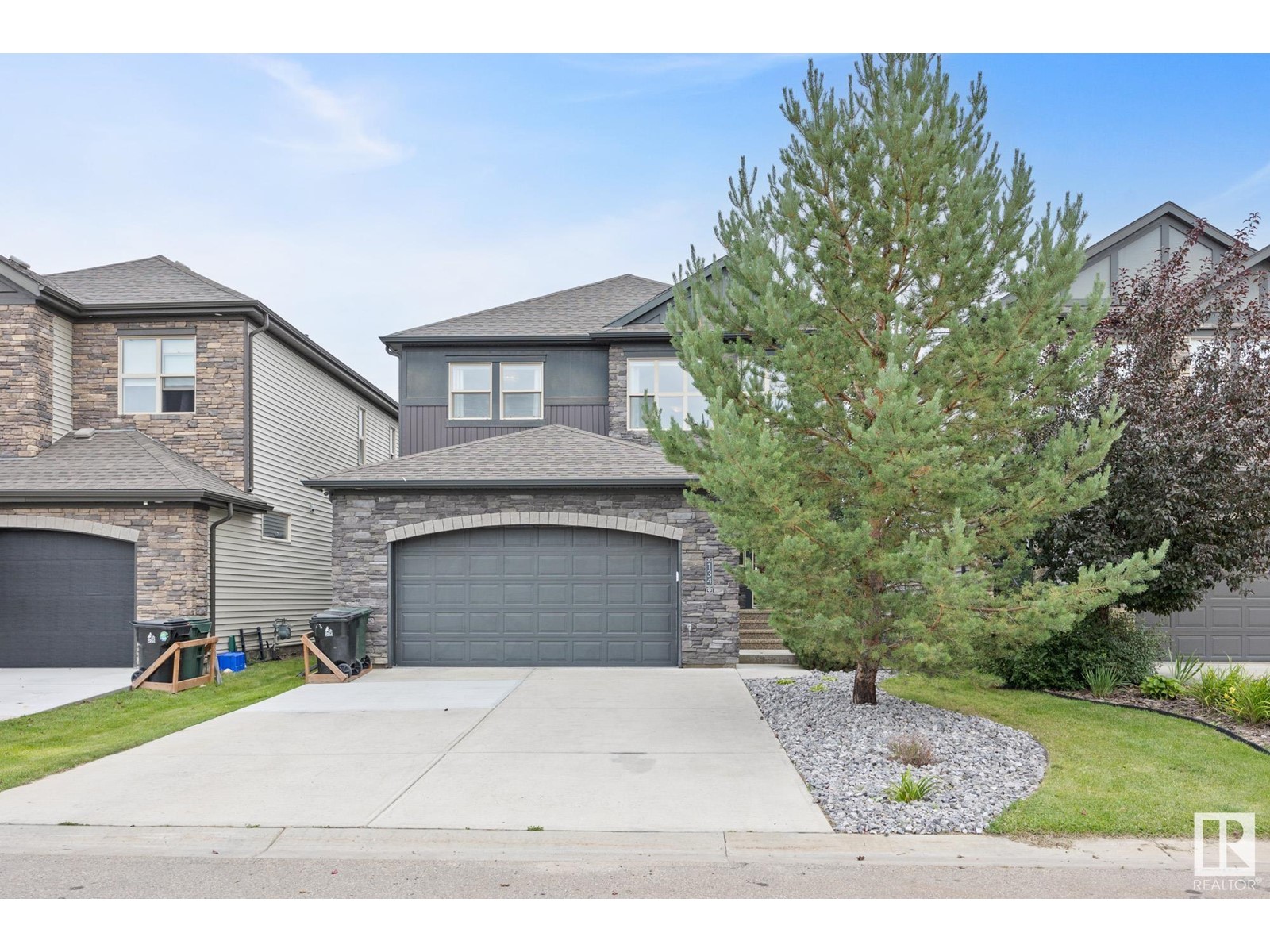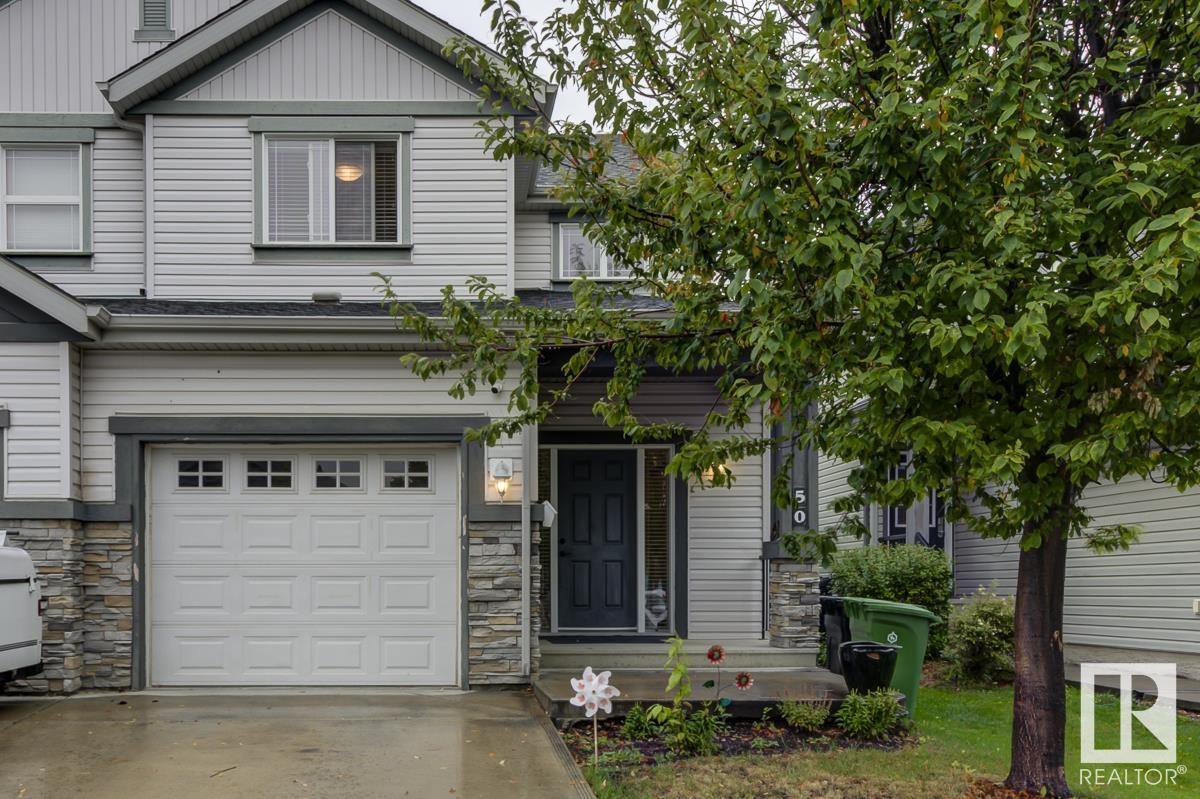6 Spring Ga
Spruce Grove, Alberta
Welcome to Spruce Ridge, a vibrant, family-friendly community featuring walking paths, parks, schools, within walking distance to the Tri-leisure Centre, shopping, and the Yellowhead Trail. This inviting home offers 4 bedrooms, 3.5 baths, and a fully finished basement. The kitchen is a chefs dream with quartz countertops, a matching backsplash, a gas stove, and dual pantries. Enjoy the convenience of main-floor laundry, central A/C, and a heated garage. Relax in the spacious backyard from your back deck just off of the dining area. The primary suite is a true retreat, complete with an ensuite bath and a walk-in closet that accommodates a king-sized bed with room to spare. Discover the perfect blend of comfort and convenience in this delightful home! (id:50955)
Yegpro Realty
7109 51 Av
Beaumont, Alberta
$10k Incentive off list price with possession by November 30th! Experience modern luxury in this Gabriel model by HOMES BY AVI. Welcome to Elan, Beaumont! Superb location surrounded by nature trails, parks, ponds, new schools and all amenities. This home has a tremendous layout featuring: 3 spacious bedrooms (each with WIC), 3 full bathrooms, upper-level loft style family room, laundry room & pocket officePLUSmain level flex room, a great private space for you to work/study at home! Welcoming foyer that transitions to open concept great room that highlights stunning electric fireplace & patio door that leads to a fully landscaped yard. Kitchen showcases abundance of cabinetry w/quartz countertops, extended eat-on centre island, eating nook bump-out, hood fan & pantry. Owners suite is accented with spa-like 5-piece ensuite showcasing soaker tub, dual sinks, private stall & large WIC. Appliance allowance, blinds package, 200 amp & matt black fixtures included. (id:50955)
RE/MAX River City
15 Wells Co
Leduc, Alberta
Welcome home in this well maintained bungalow located in Windrose, offering nearly 2000sqft of living space. Approach the NEW covered front porch with a corner entrance that leads into a bright and spacious living room. The main floor features hardwood floors throughout, a large eat-in kitchen with bleached oak cabinetry, a king-sized master bedroom with a walk-in closet, a sizable second bedroom, and a complete 4-piece bathroom. The lower level includes another king-sized bedroom, a generous living area or recreation room, a full 3-piece bathroom, a storage room, and laundry facilities. Step through the NEW patio doors onto a raised deck overlooking the LARGE fenced backyard. Your car will feel at home too, with the attached double garage and ample parking pad. Updates include a new roof, garage window, and front porch. Conveniently located near all amenities and easy access to Hwy 2. (id:50955)
Century 21 Masters
134 Greenbury Cl
Spruce Grove, Alberta
Welcome to your DREAM home in the SOUGHT AFTER NEIGHBORHOOD of Greenbury! A stunning 2,643 sq ft executive residence PLUS 1087 sq ft of finished basement boasting 4 bedrooms & 3.5 baths. This EXECUTIVE property features an OPEN-CONCEPT design with 9 ft ceilings, a CHEFS kitchen equipped with built in appliances & a gas cook top, the dining room leads to a beautifully landscaped yard with a 2-tiered LOW MAINTENANCE DECK, PERGOLA, HOT TUB & backing onto walking trails leading to Jubilee Park. The main floor includes a BOUGIE office, while the upper level offers a versatile BONUS ROOM & a primary suite with a SPA-LIKE ensuite. There is also a JACK & JILL bathroom with double sinks and separate bath. FULLY FINISHED basement with a 4th bedroom an entertainment room, soo much storage & CENTRAL A/C! The garage is a TRIPLE tandem is HEATED & has EPOXY FLOORS! This TURNKEY home combines LUXURY , COMFORT, FUNCTIONALITLY & it shows 10/10!! (id:50955)
Exp Realty
214 Kettyl Co
Leduc, Alberta
Welcome Home To Luxury Living In the Prestigious Neighbourhood Of West Haven Park. Crafted with passion & sophistication this home boasts an open floor plan, 5 Bedrooms, 3 Baths, 9ft ceilings, luxury vinyl plank flooring, built in shelving and an abundance of magnificent windows that flood the space with natural light. Main floor bedroom and 3 piece bath. The gourmet kitchen with butler's pantry features quartz countertops, large island, soft close cabinets and Space for 6 Appliances. The second level welcomes you to a fantastic family room, large master bedroom with walk-in closet and gorgeous ensuite with soaker tub, oversized shower and his/her vanities. 3 additional bedrooms, 4 piece bathroom and a sizeable laundry room. Enjoy the tranquilty with a cul de sac location. Generous sized double attached garage with substantial storage. the home is a 1 minute walk to ( K-9 ) West Haven Public School. (id:50955)
Sterling Real Estate
50 Calvert Wd
Fort Saskatchewan, Alberta
Welcome HOME! This affordable 1/2 duplex with attached garage, 3 good sized bedrooms & a flex space is perfect for the first time home owner or downsizer! NO CONDO FEES! As you enter notice the large foryer, room for the whole family to get shoes on and out the door in the morning! Then head up to the open concept living area with real hardwood floors, an airy kitchen, beautiful cabinetry and tons of counter space! The living room holds a gas fireplace - perfect for cozying up on those chilly nights. The dining room is big enough to host wonderful dinner parties and the patio doors will lead you to the back deck and large yard space! BBQ and fire anyone?? No back neighbours too! Upstairs you will find a large owners suite, big enough for a king bed, with a beautiful ensuite and walk in closet. Check out that soaker tub! Two more good sized bedrooms and a bonus space complete this level. The basement has laundry, tons of storage and is clean as a whistle! Close to all amenities and waiting for you! (id:50955)
RE/MAX River City
#437 400 Palisades Wy
Sherwood Park, Alberta
This condo is located on the top floor in Palisades on the Park and is situated in an 18+ adult building. It features a very open floor plan, a kitchen with ample cupboard and counter space, and a living room with a corner gas burning fireplace, creating a comfortable and homey atmosphere. Access to your balcony from the patio door adds a touch of luxury. The primary bedroom has a walk-through closet and a four-piece ensuite, and the unit also includes a second bedroom, a four-piece bathroom, a laundry area, and a den. Additionally, it comes with a titled underground parking stall along with a storage locker. The building offers amenities such as an exercise room, sauna, steam room, theatre room, guest suite, and car wash. It is centrally located in Centennial Village and is within walking distance to Millennium Place Rec Centre and other essential amenities. (id:50955)
RE/MAX Elite
4206 Triomphe Pt
Beaumont, Alberta
Experience affordable luxury in this custom-built Royer Homes masterpiece, nestled in one of Beaumont's most desirable locations. This meticulously maintained walk-out bi-level boasts exquisite living space, featuring hardwood floors, 4 bedrooms, 3 baths, a heated garage, and stunning pond views. Indulge in the comfort of a new central AC, plush silk/wool carpet, and expansive windows that flood the home with natural light. The gourmet kitchen, equipped with lots of storage, new appliances and granite countertops, is a chef's dream. With its elegant dining room, cozy breakfast nook, and inviting rec-room with built-in entertainment centre, wet bar, in-floor heating and a built-in Murphy bed in the basement bedroom this home is designed for entertaining and quiet living. At the end of the day, relax in the landscaped backyard or enjoy sunset BBQs on the balcony. Nestled on scenic walking trails, and close to schools, shopping, and community comforts, this house is a rare gem ready to move in and call home. (id:50955)
RE/MAX River City
28 Pineview Dr
St. Albert, Alberta
Welcome to TONS OF SPACE for your family & guests! This 2269 sqft 2 Storey is located in the beautifully mature neighbourhood of PINEVIEW! As you enter you are greeted by a spacious foyer, formal living & dining room. The eat-in kitchen has a NEW STOVE & DISHWASHER, plenty of working space & loads of storage. Patio doors lead to the deck with a BBQ cooking area great for entertaining. The cozy family room with fireplace has an abundance of natural light with VAULTED CEILINGS & TWO SKYLIGHTS. Completing the main level is a large bedroom, 4 pce bath & walk-in pantry off the mudroom. Upstairs you will find the primary bedroom with walk-in closet & 4 pce ensuite. Your family will enjoy 2 SPACIOUS BEDROOMS & huge 4 pce main bath with jetted tub. The partially finished basement offers a 5th bedroom with 2 pce ensuite & laundry with LAUNDRY CHUTE. This home features a tankless hot water system with water softener & a 10 yr old roof. This home is the perfect blend of SPACE & COMFORT in a charming neighbourhood. (id:50955)
Exp Realty
11 Wild Rose Pl
Sherwood Park, Alberta
FANTASTIC LOCATION ON A QUIET CUL-DE-SAC WITH A PRIVATE PIE-SHAPED LOT! This beautifully updated 4-level split home features NEW TRIPLE-PLY WINDOWS (2023), NEWER ROOF and stylish VINYL PLANK FLOORING. The upper level offers a tranquil primary suite with HIS-AND-HERS CLOSETS and a 3-PIECE ENSUITE, along with two well-sized bedrooms, and a 4-PIECE BATHROOM. The main floor boasts a spacious family room a formal dining room and a well appointed kitchen that opens onto a LARGE PATIO, perfect for entertaining. The third level includes a secondary family room, a FOURTH BEDROOM, and a convenient bathroom. Outside, enjoy the DOUBLE-TIER DECK and LARGE BACKYARD, ideal for summer gatherings. This home is within walking distance of schools, parks, shopping, and trails, offering the best of suburban living with easy access to amenities. (id:50955)
The Foundry Real Estate Company Ltd
763 Southfork Dr
Leduc, Alberta
Welcome to 763 Southfork Drive, a 2-storey gem offering 1479 sq. ft. of comfortable living in Southfork Leduc. The main floor boasts a warm living room with a fireplace, a functional kitchen with a pantry, a dining area, and a mudroom with a 2-piece bathroom. The upper level includes a primary bedroom with a walk-in closet and 3-piece ensuite, two additional bedrooms, and a laundry room. With a detached double garage and a deck, this home is ideal for family living. (id:50955)
Sweetly
5 Harley Way
Spruce Grove, Alberta
Welcome to your gorgeous home in the heart of Spruce Grove! This amazing 2-storey by Kingston Homes is minutes away from schools, parks, amenities and Yellow-head Trail. Huge south-facing backyard W/TRIPLE CAR GARAGE AND PRIVATE BASEMENT ENTRY! Open concept floor plan with plenty of natural light. Gorgeous property with stunning modern curb appeal. As you walk into the spacious foyer, you will find the flex room neatly tucked on the side. Unleash your culinary skills in the gorgeous kitchen complete with 1 quartz countertops, water-proof LVP flooring, and a walk-through pantry. The main floor is complete with a mudroom, bath and a cozy family room with an electric fireplace. In the evenings, withdraw to the spacious master suite with a luxurious bathroom showcasing a tile floor, a walk-in closet, a free-standing soaker tub and a tiled frameless shower. Three additional bedrooms, full bathroom and a bonus room upstairs. (id:50955)
Sterling Real Estate












