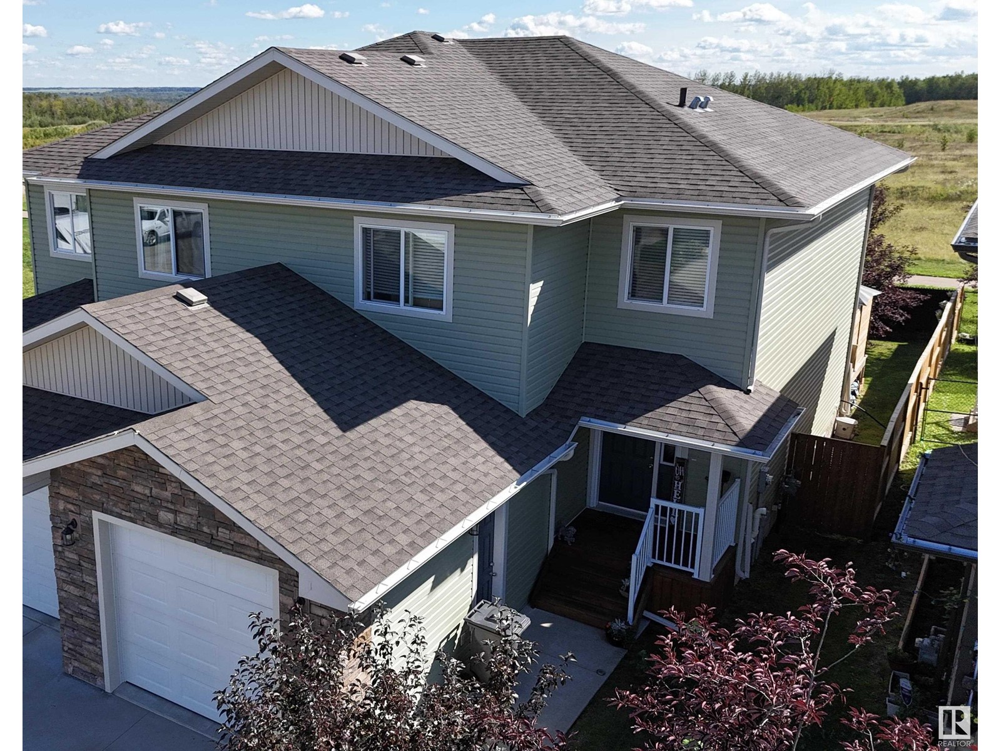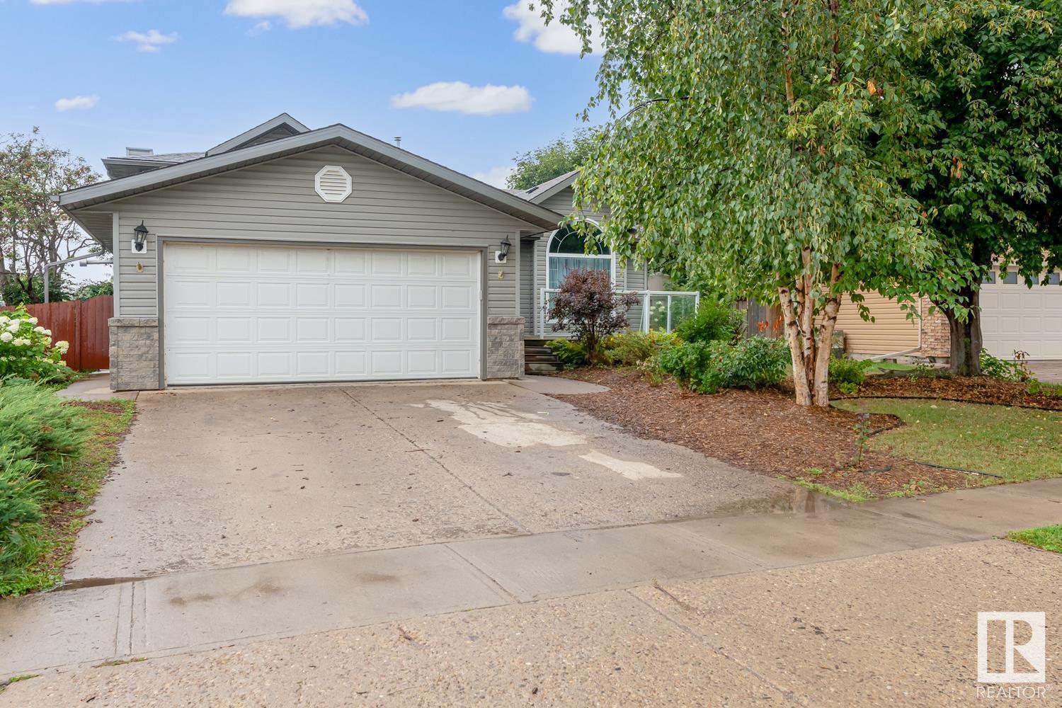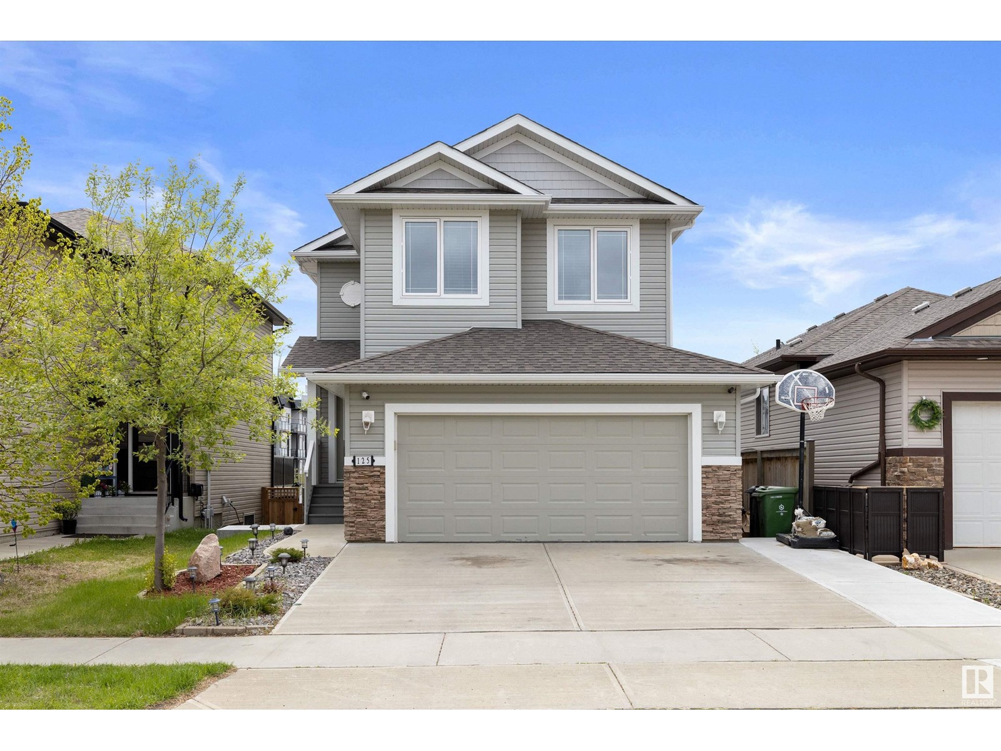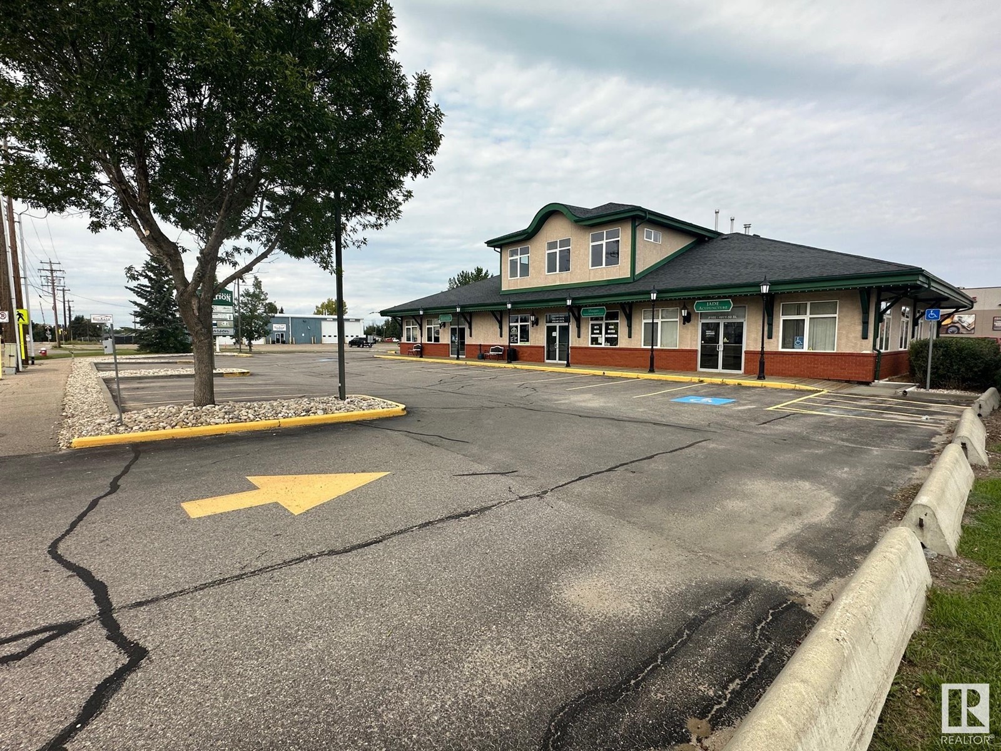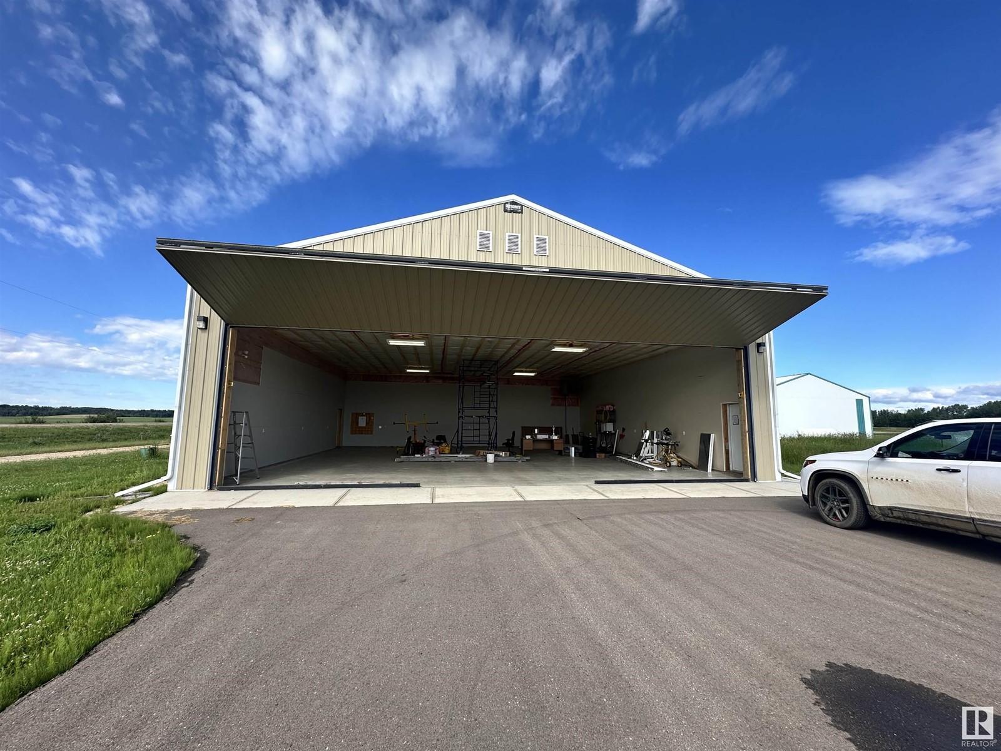12 Lancaster Cr
St. Albert, Alberta
Discover this charming 2 storey on a quiet crescent on the highly desirable street of Lancaster. The spacious entrance opens to a flex room w/ HARDWOOD flooring or into the formal living/dining space. The flex room has access to a side hallway w/ a side exterior door & 3pce bath- perfect for a main floor bedroom or office space w/ separate access. The kitchen has white cabinetry, corion counter tops, newer s/s appliances & breathtaking back yard views. The dining nook is next to the family room w/ direct access to the large back yard MAINTENANCE FREE deck. The 2nd floor has 3 large bedrooms, a 3pce ensuite & a 4pce main bath. The basement is finished w/ 2 dens that include windows, a 4pce bath, laundry/mechanical room & a rec room w/ wet bar. The furnace was replaced in 2018. The yard is huge, has amazing perennials & is a beautiful private oasis. This home is complete w/ a double attached garage (20'10 x 21'4). (id:50955)
Exp Realty
4015 41b Av
Drayton Valley, Alberta
Beautifully maintained & contemporary 2 story home in Drayton Valleys newest subdivision, Meraw Estates. This stunning home features a gorgeous kitchen with newer SS appliances, a large butcher block island, & plenty of cabinet space. The spacious living room overlooks the fenced back yard, with southern exposure providing plenty of natural lighting throughout this level. A large entry, 2 pce bath, & main floor laundry complete this level. Upstairs you find 3 very spacious bedrooms, including a primary bdrm that boasts a large walk in closet & a 4 pce ensuite too! A den area can also be found upstairs, a perfect tv/office area. The basement is insulated, plumbed for a bathroom, & ready for you to put your stamp on a great home, finish it the way you want it w/possibly 2 more bdrms as well. With miles of trails at your doorstep, shopping & schools within walking distance, a private fenced back yard, this home has more than just curb appeal & charm, it's the total package! Single att. garage here too! (id:50955)
RE/MAX Vision Realty
#100 9940 Sherridon Dr
Fort Saskatchewan, Alberta
Incredible opportunity in this 2 BED, 2 BATH, with 2 TITLED parking spots including one HEATED UNDERGROUND and CENTRAL A/C! Featuring 9ft ceilings, large open concept living space and generous sized bedrooms, this home checks all of the boxes in an affordable package. The open concept kitchen has an abundance of mocha cabinetry, plenty of counter space on the granite countertops, Stainless Steel appliances and raised eating bar. The spacious primary bedroom includes a walk-in closet and large 3-pc ensuite with granite vanity. The main 4 pc bath includes a soaker tub. Convenient in-suite laundry and large balcony complete the picture. The location is minutes from all major commuter roads and is only 15 mins to Edmonton or Sherwood Park! Steps to public transit , schools, child care, groceries and restaurants. Right in front of the complex is the river valley with all of the beautiful walking trails! This quiet PET- FRIENDLY building is sure to impress! Make this gem of a home yours today! (id:50955)
2% Realty Pro
4006 41 Av
Bonnyville Town, Alberta
Fabulous 4 level split in a great neighbourhood! Terrific floor plan w/ upgrades throughout the years! Spacious front living room & formal dining features engineered hardwood flooring & vaulted ceiling. Refurbished kitchen has plenty of cabinetry, eat at counter, pantry & BI wine rack. Dining nook has door to insulated sunroom that can be used year round w/ wall gas heater. 4 bedrooms & 3 bathrooms including a primary suite w/ 3 pc ensuite & WI closet. Lower level family room features cozy gas fireplace, laundry area & access to heated attached double garage. Basement is developed w/ rec room, office & ample storage. Recent upgrades include furnace (2023), basement vinyl plank flooring & paint. Enjoy the extras: A/C & Central Vac! Amazing fenced yard w/ mature landscaping, deck w/ gas hook up for BBQ, Gazebo w/ hot tub, fire pit, sheds, concrete pad for parking & gate for alley access. Located close to lakeshore drive walking/ biking trails, parks & schools. Family Friendly! (id:50955)
RE/MAX Bonnyville Realty
37 Loiselle Wy
St. Albert, Alberta
Discover unparalleled luxury in this exquisitely finished Lacombe Park bungalow, offering over 4,300 sq. ft. of refined living space on a 7,539 sq. ft. south-facing lot, steps from serene parks and ponds. Featuring 9' and 12' ceilings, gleaming hardwood floors, and an expansive open floorplan, this home is designed for sophisticated living. The gourmet kitchen boasts granite countertops, upgraded appliances, and a walkthrough pantry, with direct access to a professionally landscaped garden with an oversized deck, pergola, and water feature. The elegant great room includes a custom wall unit and gas fireplace, while the oversized primary suite features dual walk-in closets and a spa-like 5-piece ensuite. The lower level is perfect for entertaining, with two rec areas, a wet bar, theatre room, and two additional bedrooms. Immediate possession is available for those ready to embrace a luxurious lifestyle. The backyard has a covered deck, and running stream and this house boasts a HEATED TRIPLE CAR GARAGE! (id:50955)
Blackmore Real Estate
125 Westbrook Wd
Fort Saskatchewan, Alberta
Stunning 2-storey WALKOUT in Westpark of Fort Saskatchewan ready for new owners! At 2000sqft, this freshly painted home offers 4 bedrooms, 3.5 bathrooms, a double attached garage, and a FULLY FINISHED basement. Enter and be impressed by the hardwood floors accentuated by natural lights from the SE backing windows. The open concept main floor is completed with a modern espresso finished cabinets featuring GRANITE countertops and S/S appliances. Moreover, the main floor a FLEX room ideal for working from home or easily converted to another bedrooms. Patio doors lead you to a wide deck overlooking the yard. Upstairs, you'll find a massive bonus room, 2 generous sized bedrooms, laundry room, 4pce bath, and a primary retreat fit for royalty, offering a 4pice ensuite and a W/I closet. In the basement, you'll find 2nd living room, kitchenette, SEPARATE LAUNDRY, and a 4th bedroom. Extra features include: newly poured concrete steps to WALKOUT ENTRANCE, A/C, Deck & Gazebo. (id:50955)
Maxwell Progressive
5020 49 St
Two Hills, Alberta
WOW! Completely Move in Ready, MOVE IN BEFORE School Starts! Professionally Renovated from Top to Bottom with all Premium Materials, Across the Street from the K-12 School & Walking Distance to the Brand New Mennonite School! Quartz Counters, White Kitchen, Laminate Floors, New Appliances & a Sleek Wall Mounted Fireplace gives this Picture Perfect, Magazine Ready Home a Look & Feel you need for a Brand New Start! The Fully Finished Basement with Family Room, Bedroom & 2nd Full Bathroom completes this 3 Bedroom Home that will wow you the minute you walk through the door! Huge Back Yard with Small Shed & Extra Large Shed/Work Space/Storage. Bonus there is also a curb cut at the front for additional parking for a Car/Trailer/Camper or Boat! Plenty of Storage, come check it out! (id:50955)
RE/MAX Real Estate
5012 51 Av
Cold Lake, Alberta
Big square footage on a huge corner lot (89x130). This bungalow has over 1600sqft with lots of old charm. You will find an area which previously housed a home hair salon with separate entrance, perfect to operate a home business from. There are 3 good sized bedrooms and 4pc bathroom with laundry.. A Large kitchen with loads of cabinetry and eat in dinning. Sizeable breezeway/mudroom that leads you to an attached single garage. The yard has beautiful mature trees for added privacy. Within walking distance to all amenities. Great budget-friendly renovation opportunity for homebuyers or investors! Shingles 2017 (id:50955)
Royal LePage Northern Lights Realty
#103 4911 50 St
Stony Plain, Alberta
Office Space for Lease! 1,386Sf of fully built out office for lease in the historic downtown area of Stony Plain, 4 offices, kitchen, reception area, bathroom. Recent upgrades include new HVAC, flooring, paint, lighting. Zoned C3 - Commercial (id:50955)
Royal LePage Noralta Real Estate
Twp 592 Rr40
Barrhead, Alberta
Nestled in the heart of Barrhead Johnson Airport, this expansive airplane hangar, built in 2015 by Integrity Builders, presents a unique opportunity for aviation enthusiasts and business owners alike. Spanning approximately 2,162 square feet, the hangar is meticulously maintained and features a robust construction with both R60 and R40 insulation, ensuring optimal energy efficiency and climate control. With high ceilings that accommodate larger aircraft, and hangar door the spanse 42 feet in length, the space is ideal for both storage and operational activities. Its strategic location offers convenient access to local amenities and is just over an hour from West Edmonton. Barrhead Johnson Airport offers taxiways a 3,500 foot runway, all-weather facilities with terminal and pilots lounge, open 24/7 and is equipped with an automated weather observation system. This hangar combines functionality with a prime location, ready to support a wide range of aviation-related ventures. (id:50955)
Exp Realty
On Highway 761
Rural Clearwater County, Alberta
144 acres just north of highway 12 on 761. There is open pasture land and treed areas. Good building sites with views to the west. Land has a gentle slope to the west/south west. Highway 761 cuts through part of the quarter with a portion of the property on the west side of the road....thus a potential of a separate parcel with County approval. This is a property with numerous possibilities! (id:50955)
Century 21 Westcountry Realty Ltd.
1517, 2400 Ravenswood View
Airdrie, Alberta
WELCOME to ZEN IN RAVENSWOOD featuring this IMMACULATE 2-story Townhouse that has 1233.79 Sq Ft of Living space, 2 Bedrooms w/EN-SUITES (4 pc each), a LARGE ATTIC 14’10” X 14’5” for STORAGE w/a DROP Down Ladder, a 2 pc Bathroom, a Pantry, an Assigned Parking Stall, + a FENCED Backyard Patio in the VIBRANT Community of RAVENSWOOD in Airdrie!!! We start w/GREAT Curb Appeal as you drive through the TREE-LINED streets that border the community. A CHARMING Covered front porch is the entry into the Foyer. You will see the 9’ Ceilings, Recessed Lighting, an OPEN CONCEPT FLOOR Plan (making it CONVENIENT, + SPACIOUS), BIG Windows allowing in NATURAL LIGHT, + Laminate Flooring throughout. The GENEROUS-SIZED Living Room is PERFECT for ENTERTAINING Loved Ones, + put your feet up on the couch after a long day. The Dining Room will fit a LARGE table to GATHER around for those meals w/FAMILY, + FRIENDS as you share LAUGHTER, + make MEMORIES. This SLEEK KITCHEN is the ‘HEART of the HOME’ w/WARM Brown Cabinetry, SS APPLIANCES, QUARTZ Countertops incl/Center ISLAND for those On-the-Go meals, + a PANTRY. There is an ORGANIZED Utility Room, + a 2 pc Bathroom to complete the Main floor. A door leads out to the Fenced Backyard Patio area for BBQs (Gas Line too), Gardening, Summer Dining outside, LOUNGING in a chair, or looking up at the STARRY night. It works for pets, + children playing in the sunshine outside, + fresh air. The carpeted Upper Floor incl/a Raised STORAGE Closet w/Metal Shelving making it Easy access. The HUGE Primary Bedroom has a 4 pc EN-SUITE bathroom. A CONVENIENT Laundry Room incl/Stacked Washer-Dryer combo, + overhead is the ATTIC STORAGE Space w/Drop Down Ladder. There is SO MUCH STORAGE=VALUE for the $$$. There is the 2nd Bedroom which has a 4 pc EN-SUITE Bathroom for those Guests, or use this space as a HOME office. LIVING in ZEN is COMFORTABLE, + STYLISH. If you are ever WORRIED ABOUT PET restrictions, LOOK NO MORE, PETS are ALLOWED. Also, with a PET WASH in the Spring/Summer months. This is an opportunity for anyone looking to move out of renting, or apartment living into a home of their own. An assigned parking stall is right in front of the townhouse, incl/Visitor parking, + plenty of street parking. This QUIET, + NEIGHBOURLY Community of Ravenswood is close to Parks, Playgrounds, Walking Pathways, Schools, Recreation, Retailers, Entertainment, + Services. Near Nose Creek along paved pathways, a 10-minute drive to Cross Iron Mills Mall, + a 5-minute drive to Hwy 2. Take a minute to BOOK your showing TODAY to EXPERIENCE this COZY HOME in an AMAZING location!!! (id:50955)
RE/MAX House Of Real Estate
307 1a Avenue
Fox Creek, Alberta
THIS NEWLY RENOVATED SHOP + OFFICE COMPLEX IS READY TO OCCUPY AND SITS ON A GRAVELED 1.08 ACRE LOT IN THE FOX CREEK INDUSTRIAL ZONE. THE 1056 SQ FT OFFICE COMES WITH MODERN FURNISHINGS AND IS A PREFECT FIT FOR YOUR BUSINESS . (id:50955)
RE/MAX Advantage (Whitecourt)
5800 56 Avenue
Red Deer, Alberta
This spacious bi-level home is a versatile gem, offering 4 bedrooms and 2 bathrooms, perfect for families or those seeking additional rental income. The unique feature of this property is the separate basement entrance, providing a full illegal downstairs suite that ensures privacy and convenience for its occupants. Upstairs, the home boasts an inviting open-concept kitchen that seamlessly integrates with a large island and dining area, creating a perfect space for entertaining and family gatherings. The layout is designed to maximize space and functionality, allowing for a comfortable and modern living experience. The proximity to schools, recreational facilities, and downtown shopping further enhances the appeal, providing easy access to essential amenities and leisure activities.The downstairs suite, accessible through its private entrance, is equally impressive. It features a second kitchen, a cozy living room, two additional bedrooms, a cheater ensuite bath, and a massive storage room. The second laundry room downstairs adds another layer of convenience, making this lower level an autonomous living space. Whether you're looking to accommodate an extended family, generate rental income, or simply enjoy the extra space, this home offers endless possibilities in a prime location. (id:50955)
Coldwell Banker Ontrack Realty
413 10b Street
Nobleford, Alberta
For more information, please click on Brochure button below. Beautiful 5-Bedroom Home in quiet Nobleford. Welcome to this dream home in the charming and quiet town of Nobleford! This stunning, 2016 built house features 5 spacious bedrooms, including a very spacious master suite with a big walk-in closet, and 4 modern bathrooms, providing plenty of space for your family. The property includes an attached garage for your convenience and a closed patio, perfect for enjoying peaceful evenings outdoors. Inside, you'll find a summer kitchen downstairs, ideal for entertaining guests or hosting family gatherings. The house also comes with a shed for extra storage, keeping your living spaces clutter-free. Location is everything, and this home has it all! It's just a short walk from a fantastic spray park and a K-12 school, making it perfect for families with children. Nearby restaurants offer a variety of dining options, adding to the convenience of this location. Don't miss the opportunity on this beautiful home! (id:50955)
Easy List Realty
42-655062 Range Road 224
Rural Athabasca County, Alberta
One acre lot in an established subdivision. Only a few minutes south of Athabasca. Lot is partially cleared. Services close by. Multiple lots to choose from. (id:50955)
Royal LePage County Realty
112 Foxhaven Pl
Sherwood Park, Alberta
Great location! this home is nestled in a serene cul-de-sac, this beautiful home with over 2500SqFt of living space, includes four spacious bedrooms and three full bathrooms, perfect for accommodating family and guests. Very private master bedroom with a walking closet and a 5 pc bathroom.The open concept main floor creates a seamless flow between the living room, dining, and kitchen areas, making it ideal for entertaining and everyday living, accentuated with a gas fireplace. The garage is equipped with a heater for those winter days.Step outside to a fully landscaped backyard with a deck, water fall, fire pit and a pond, lots of fruit trees and fenced, offering a private oasis for relaxation and outdoor activities.NEW metal roof with new gutters and soffits 2022. Located in a great neighbourhood of Foxhaven, this home is conveniently close to scenic trails, parks, golf courses, shopping centers, and excellent schools, providing a perfect blend of tranquility and accessibility. (id:50955)
RE/MAX River City
46-655062 Range Road 224
Rural Athabasca County, Alberta
Just over 1 acre lot in an established subdivision. Only a few minutes south of Athabasca. Lot is partially cleared. Services close by. Multiple lots to choose from. (id:50955)
Royal LePage County Realty
41- 655062 Range Road 224
Rural Athabasca County, Alberta
One acre lot in an established subdivision. Only a few minutes South of Athabasca. Lot is partially cleared. Services close by. Multiple lots available. (id:50955)
Royal LePage County Realty
44029 Township Road 42-0 Township
Rural Clearwater County, Alberta
Immaculate presentation!! An Impressive property....right as you enter the property! Steel fencing throughout the property....posts and rails. Outbuildings include a metal clad hayshed (30x72), 40x48 shop with water, concrete , heated and 10ft. walls. Three stock waterers throughout the property and water hydrants. Round corral for working horses. Custom dog run with infloor heating in the dog house plus a auto waterer. 1450 sq.ft. home...12 ft. high walls....custom built interior. Nine foot kitchen island with quartz counters....commercial grade gas cook stove with range hood. Loft area for storage and attic access....all service with power. Numerous windows take in the valley views to the south west. Patio doors to a 16x26 covered deck...concrete patio and hot tub area. Home was built 2 years ago...2 bedrooms, 1 & 1/2 baths. Oil lease of 3700/yr. is included with this property. There are 2 water wells, hydrants. PRISTINE LIVING.....is found at this property! Break down of the land is.....50 ac. pasture, 70 ac. seeded pasture, 20 ac. wild grass hay. (id:50955)
Century 21 Westcountry Realty Ltd.
37- 655062 Range Road 224
Rural Athabasca County, Alberta
One acre lot in an established subdivision. Only a few minutes south of Athabasca. Lot is partially cleared. Services close by. Multiple lots to choose from. (id:50955)
Royal LePage County Realty
1068 Waterford Drive
Chestermere, Alberta
(WALKOUT FRONT ATTACHED DUPLEX) Nestled within the charming community of WATERFORD awaits a remarkable opportunity to call the Prentiss duplex your own. Boasting 1690 square feet of well-designed living space, this home offers a perfect blend of comfort and modern living. Step inside to find a thoughtfully designed interior featuring 3 bedrooms and 2.5 bathrooms and bonus area. Loads of upgraded features in this beautiful, open floor plan. The main floor greets you with a grand, glazed 8' front door, soaring 9' ceilings, oversized windows, passage doors. Distinctive Engineered Hardwood floors flow through the Foyer, Hall, Great Room, Kitchen & Nook adding a feeling of warmth & style. The Kitchen is completed with an oversized entertainment island & breakfast bar, roomy closet pantry with 8'0" French Door, Quartz Countertops, new stainless appliance package including Fridge, Microwave/Hood Fan combo , smooth upgraded gas Range & built-in Dishwasher. The main floor is completed with an expansive, open Great Room & Nook finished with wide sliding patio door leading to deck, & over height windows, fireplace. Upstairs you'll find a generous Primary Bedroom with 4-piece Ensuite including separated twin Quartz vanities with undermounted sinks, oversized shower& ceramic tile flooring. There is also a generous sized walk-in closet. The 2nd floor is completed with a spacious forward Bonus Room & 2 good sized additional bedrooms with roomy closets. The 2nd & 3rd bedrooms have easy access to the main bath with Quartz countertop, undermounted sink & tile flooring. You’re certain to love the convenience of the 2nd Floor Laundry complete with tile flooring. This is a very popular plan, great for young families or for the sizing down crowd. Spacious, Beautiful and Elegant! The perfect place for your perfect home with the Perfect Fit. Hurry and book a showing for this gorgeous home today!" (id:50955)
Exp Realty
Twp Rd 552 Rge Rd 230
Rural Sturgeon County, Alberta
RARE OPPORTUNITY!! ACREAGE LAND- 10.89 Acres ideally located just minutes from the growing communities of Fort Saskatchewan & Gibbons! It is one mile off pavement with services at the road. Potential to tie into the Municipal waterline that runs along the south end of the property. This level land parcel is fenced and X-fenced and has a year-round dugout. The property is equipped with a 30'x70' tarped Quonset and a 14'x60' Horse Shelter. The acreage parcel is ZONED AG-MINOR, allowing up to 2 accessory dwelling units, an accessory building (i.e. SHOP up to 5000sqft) and Home-Based Business opportunities (level 1 & 2). The 10.89 acres offers possibilities for a variety of Agriculture-related uses, such as an equestrian facility, market garden, or landscaping contractor services. BUILD YOUR DREAM HOME AND MORE! In addition, the Fort In View Golf Course is only 3 minutes down the road! (id:50955)
Now Real Estate Group
Rr32 Road S
Rural Lacombe County, Alberta
Welcome to this one of a kind professionally built in 2012, 2 Story Home, 5,394 sq. ft. with poured concrete foundation, 13" Thick ICF walls all the way to the rafters, triple glazed PVC windows and Acrylic Stucco Finish In this energy efficient Home! ( heat and power less than $500 a month in the winter including the shop.) Main floors are colored concrete and tile and laminate upstairs. When you open the doors and come inside you can see the lovely craftmanship with 10' foot main floor ceiling height featuring quartz countertops throughout, upgraded cabinets, built in high end appliances, huge Island. The kitchen/ dining room are all in one so lots of room for gatherings, a large foyer entry and living room with lots of windows .The kitchen has NEW microwave, and new taps and French doors leading out to the patio. The Master bedroom has French doors out to the patio, the ensuite bathroom includes his and her sinks, and 6' x 6 steam tile shower and huge walk-in closet. Laundry room is on the main floor with sinks and lots of cabinets .The heating is in-floor colored slab and hot water on demand boiler. Head up to the second level on the Beautiful Curved Wood Staircase with wood and metal railings open to above, with vaulted ceilings. Here you will find 2 more bedrooms, and bathroom with a tiled shower, dormer windows, and huge Family room has access to the balcony and fantastic views from being so high up! Included is a sound system and security system, BRAND new central vacuum, all doors are 3' wide and the hall is 4'. The 2 attached garages, are 32' x 28' with 11' ceiling and in slab heat, 2 overhead doors c/w openers, built in 2012. The second attached garage was built in 2015 and is 40' x 28, with an Overhead NG forced air furnace, also has2 over head doors and openers. Lets go outside on this lovely acreage, all concrete patio, some is covered, enclosed sunroom, decorative pillars, concrete block retaining walls, a raised balcony and a roof top sundeck, a ll of this to enjoy the panoramic views and entertaining or just relaxing and enjoying the quietness. Around the house are many perennials, trees, shrubs, raspberry and saskatoon bushes, very good producing garden. There is a private graveled driveway and lots of parking space. There is a pumphouse and the well is 120' deep and has very good water, the septic tank and field are only 2 years old. This property also has underground power and a NG generator that kicks on as soon as the power goes out. There is a nice chicken house, 22' x 16' and has an outside run. Everyone needs a SHOP, this one features 42' x 152' total and was built in 2011, 42'x 72' is enclosed with 16' ceiling height. forced air furnace, hot water tank, 220 wiring and gravel floor with 5 overhead doors, 14' x 12' and 1 man door. The open machine area is 42' x 80'. This shop has a gable style roof finished with metal and colored clad exterior. Come and see this BEAUTIFUL acreage, you won't be disappointed!! Seller is very motivated!!! (id:50955)
Maxwell Capital Realty (Rimbey)


