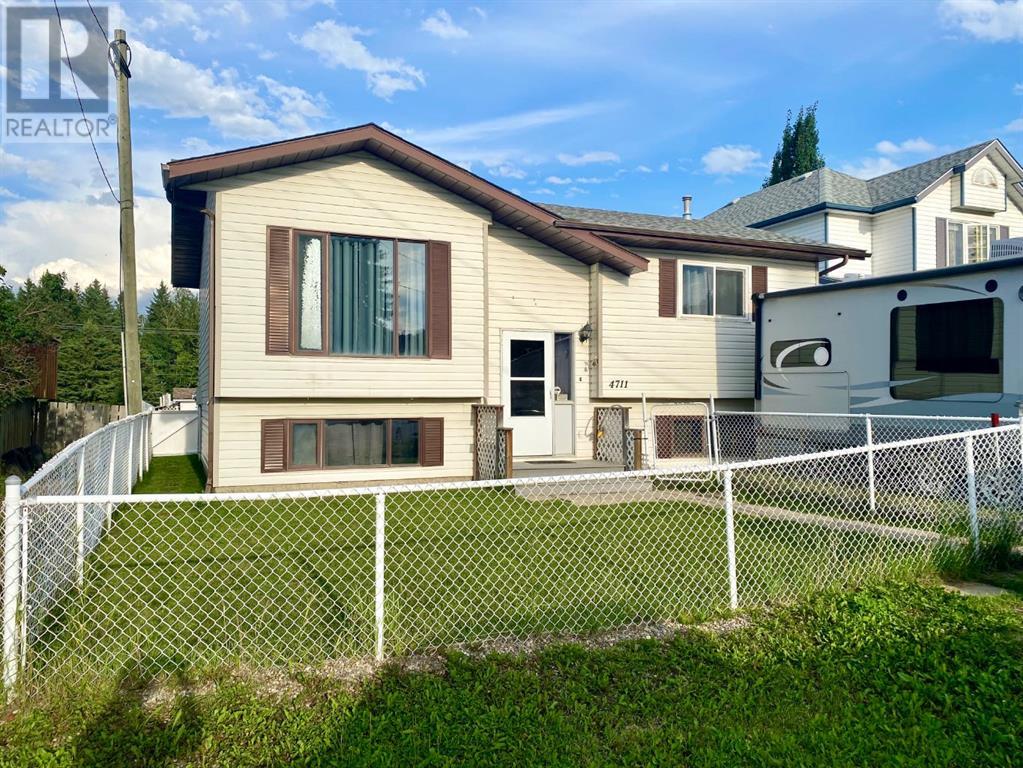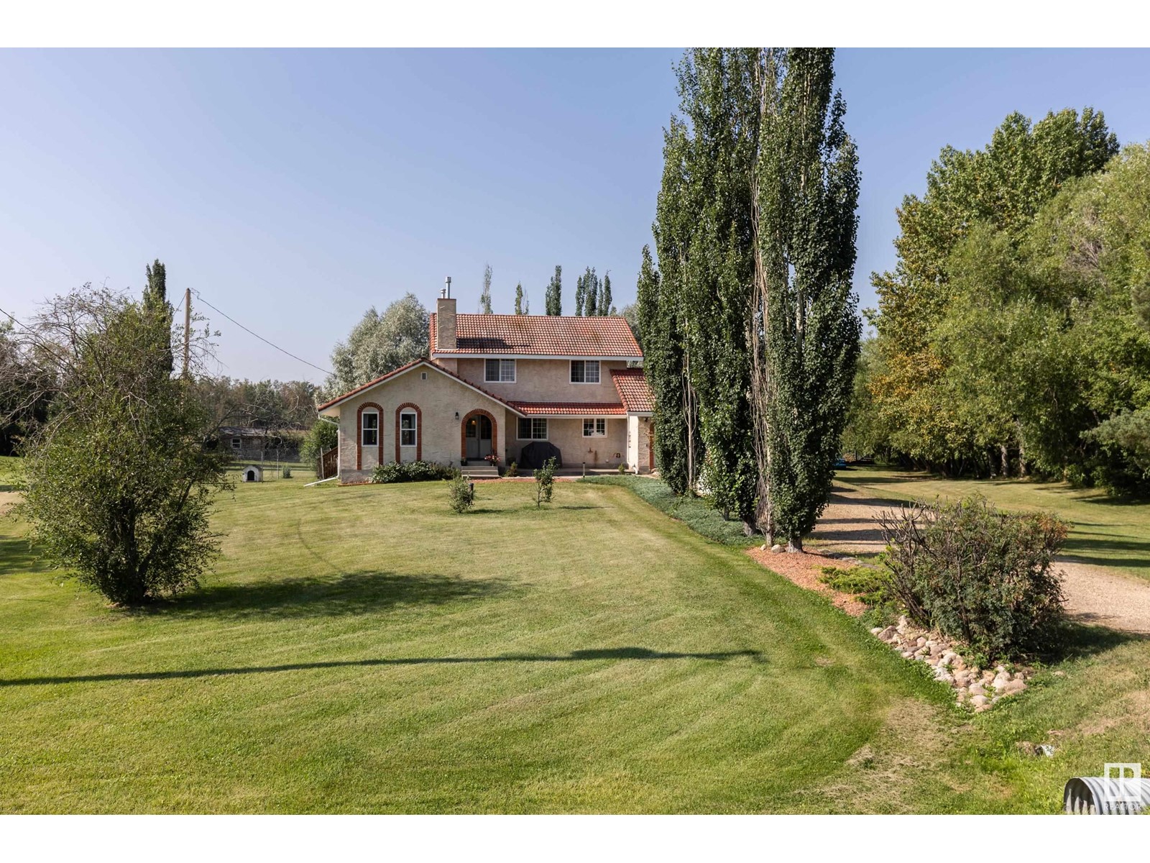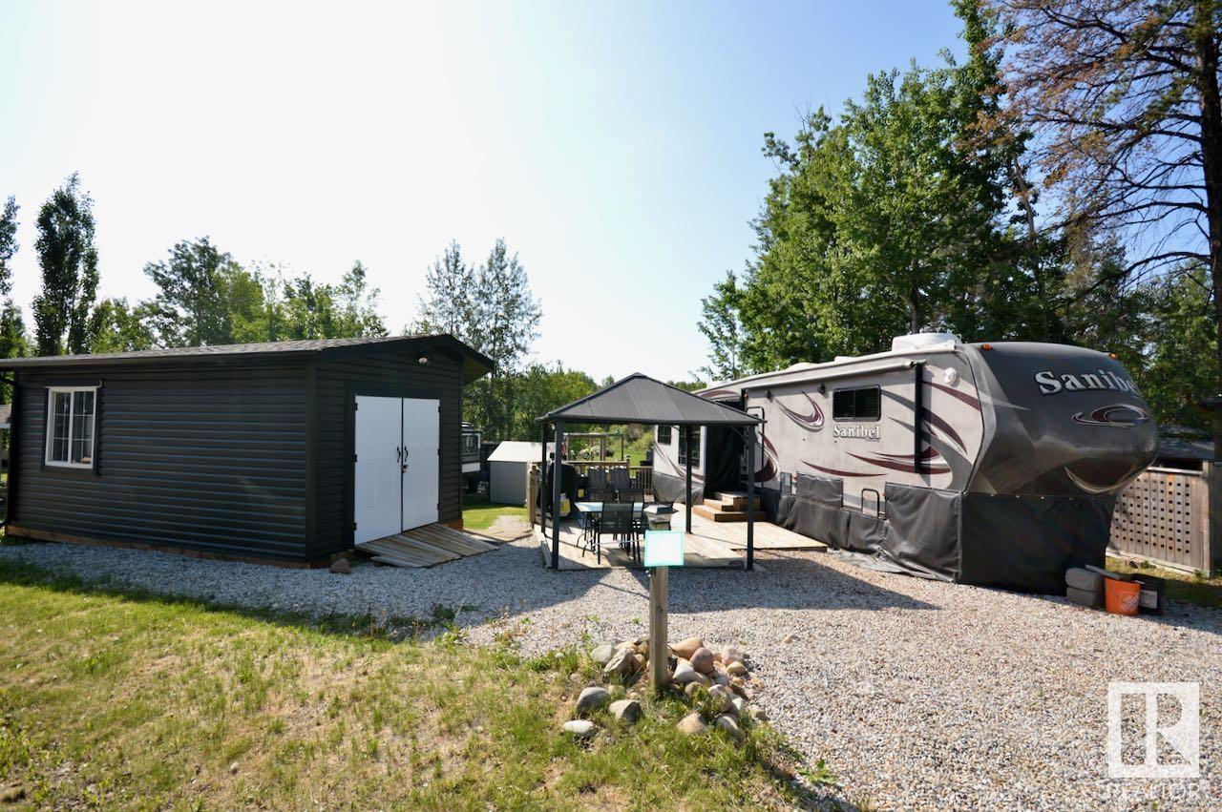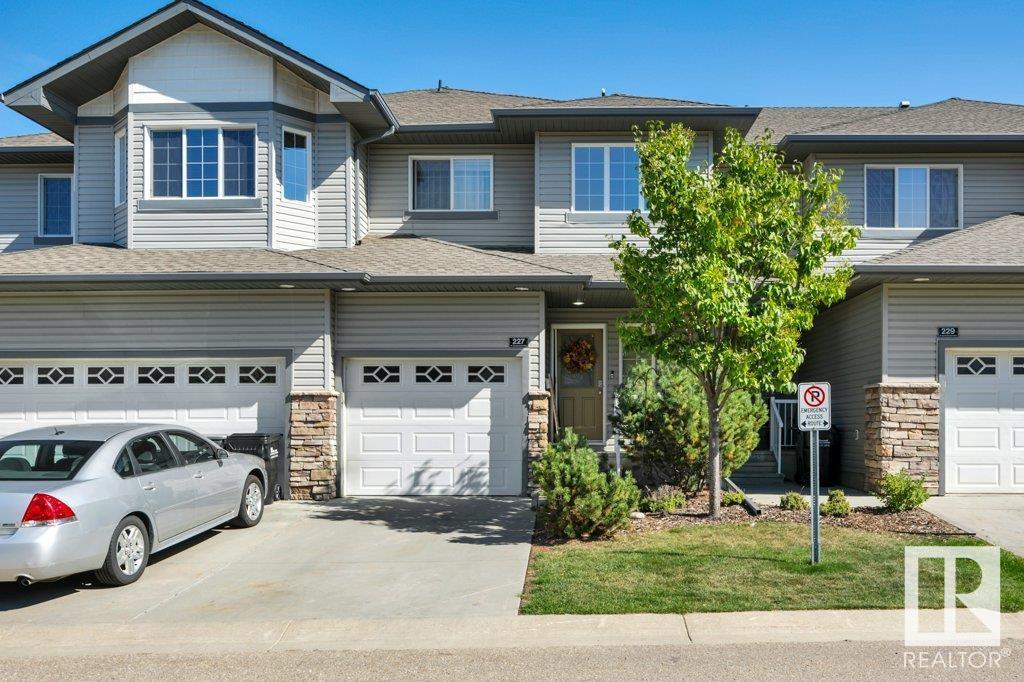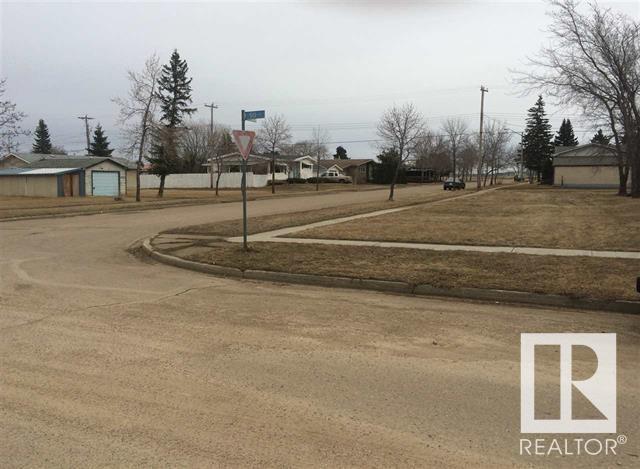1068 Waterford Drive
Chestermere, Alberta
(WALKOUT FRONT ATTACHED DUPLEX) Nestled within the charming community of WATERFORD awaits a remarkable opportunity to call the Prentiss duplex your own. Boasting 1690 square feet of well-designed living space, this home offers a perfect blend of comfort and modern living. Step inside to find a thoughtfully designed interior featuring 3 bedrooms and 2.5 bathrooms and bonus area. Loads of upgraded features in this beautiful, open floor plan. The main floor greets you with a grand, glazed 8' front door, soaring 9' ceilings, oversized windows, passage doors. Distinctive Engineered Hardwood floors flow through the Foyer, Hall, Great Room, Kitchen & Nook adding a feeling of warmth & style. The Kitchen is completed with an oversized entertainment island & breakfast bar, roomy closet pantry with 8'0" French Door, Quartz Countertops, new stainless appliance package including Fridge, Microwave/Hood Fan combo , smooth upgraded gas Range & built-in Dishwasher. The main floor is completed with an expansive, open Great Room & Nook finished with wide sliding patio door leading to deck, & over height windows, fireplace. Upstairs you'll find a generous Primary Bedroom with 4-piece Ensuite including separated twin Quartz vanities with undermounted sinks, oversized shower& ceramic tile flooring. There is also a generous sized walk-in closet. The 2nd floor is completed with a spacious forward Bonus Room & 2 good sized additional bedrooms with roomy closets. The 2nd & 3rd bedrooms have easy access to the main bath with Quartz countertop, undermounted sink & tile flooring. You’re certain to love the convenience of the 2nd Floor Laundry complete with tile flooring. This is a very popular plan, great for young families or for the sizing down crowd. Spacious, Beautiful and Elegant! The perfect place for your perfect home with the Perfect Fit. Hurry and book a showing for this gorgeous home today!" (id:50955)
Exp Realty
Twp Rd 552 Rge Rd 230
Rural Sturgeon County, Alberta
RARE OPPORTUNITY!! ACREAGE LAND- 10.89 Acres ideally located just minutes from the growing communities of Fort Saskatchewan & Gibbons! It is one mile off pavement with services at the road. Potential to tie into the Municipal waterline that runs along the south end of the property. This level land parcel is fenced and X-fenced and has a year-round dugout. The property is equipped with a 30'x70' tarped Quonset and a 14'x60' Horse Shelter. The acreage parcel is ZONED AG-MINOR, allowing up to 2 accessory dwelling units, an accessory building (i.e. SHOP up to 5000sqft) and Home-Based Business opportunities (level 1 & 2). The 10.89 acres offers possibilities for a variety of Agriculture-related uses, such as an equestrian facility, market garden, or landscaping contractor services. BUILD YOUR DREAM HOME AND MORE! In addition, the Fort In View Golf Course is only 3 minutes down the road! (id:50955)
Now Real Estate Group
Rr32 Road S
Rural Lacombe County, Alberta
Welcome to this one of a kind professionally built in 2012, 2 Story Home, 5,394 sq. ft. with poured concrete foundation, 13" Thick ICF walls all the way to the rafters, triple glazed PVC windows and Acrylic Stucco Finish In this energy efficient Home! ( heat and power less than $500 a month in the winter including the shop.) Main floors are colored concrete and tile and laminate upstairs. When you open the doors and come inside you can see the lovely craftmanship with 10' foot main floor ceiling height featuring quartz countertops throughout, upgraded cabinets, built in high end appliances, huge Island. The kitchen/ dining room are all in one so lots of room for gatherings, a large foyer entry and living room with lots of windows .The kitchen has NEW microwave, and new taps and French doors leading out to the patio. The Master bedroom has French doors out to the patio, the ensuite bathroom includes his and her sinks, and 6' x 6 steam tile shower and huge walk-in closet. Laundry room is on the main floor with sinks and lots of cabinets .The heating is in-floor colored slab and hot water on demand boiler. Head up to the second level on the Beautiful Curved Wood Staircase with wood and metal railings open to above, with vaulted ceilings. Here you will find 2 more bedrooms, and bathroom with a tiled shower, dormer windows, and huge Family room has access to the balcony and fantastic views from being so high up! Included is a sound system and security system, BRAND new central vacuum, all doors are 3' wide and the hall is 4'. The 2 attached garages, are 32' x 28' with 11' ceiling and in slab heat, 2 overhead doors c/w openers, built in 2012. The second attached garage was built in 2015 and is 40' x 28, with an Overhead NG forced air furnace, also has2 over head doors and openers. Lets go outside on this lovely acreage, all concrete patio, some is covered, enclosed sunroom, decorative pillars, concrete block retaining walls, a raised balcony and a roof top sundeck, a ll of this to enjoy the panoramic views and entertaining or just relaxing and enjoying the quietness. Around the house are many perennials, trees, shrubs, raspberry and saskatoon bushes, very good producing garden. There is a private graveled driveway and lots of parking space. There is a pumphouse and the well is 120' deep and has very good water, the septic tank and field are only 2 years old. This property also has underground power and a NG generator that kicks on as soon as the power goes out. There is a nice chicken house, 22' x 16' and has an outside run. Everyone needs a SHOP, this one features 42' x 152' total and was built in 2011, 42'x 72' is enclosed with 16' ceiling height. forced air furnace, hot water tank, 220 wiring and gravel floor with 5 overhead doors, 14' x 12' and 1 man door. The open machine area is 42' x 80'. This shop has a gable style roof finished with metal and colored clad exterior. Come and see this BEAUTIFUL acreage, you won't be disappointed!! Seller is very motivated!!! (id:50955)
Maxwell Capital Realty (Rimbey)
88 Marion Cr
Rural Athabasca County, Alberta
Come live at the lake at this beautiful Baptiste Lake Bungalow located in the peaceful summer village of Whispering Hills. This four bed two bath property has almost half an acre with plenty of space to relax and take full advantage of lake living. The boat launch is just minutes away with a day park and play structure for children that want to play by the water. This is a great home for the whole family with space to park an rv and only fifteen minutes away from Athabasca for all of your needs. A definite must see! (id:50955)
Maxwell Progressive
#226 61 Festival Wy
Sherwood Park, Alberta
Using only the finest materials, and offering beautiful features inside and out, the creature comforts are almost too many to count. Each residence features master-designed and artisan executed custom millwork, exotic hardwoods, and luxurious carpeting. From our unique designer colour palettes to our premium ThyssenKrupp elevators, you will never want to leave your Savona sanctuary. This is Sherwood Park's premiere development in the heart of the Park. Restaurants, theatres, public spaces, lake, and schools all within walking distance. Beautiful second floor unit with view. Faces onto walkway and has a covered deck. Spacious bedroom. Gorgeous finishings. Gourmet kitchen with white cabinetry and quartz counters. Huge shower. Roof top BBQ area. Underground stall. AC. Buy lifestyle in the best building in the Park! (id:50955)
Royal LePage Prestige Realty
#324 61 Festival Wy
Sherwood Park, Alberta
LUXURY CONDO LIVING in the heart of Sherwood Park! SALVI Group presents... SAVONA at Centre in the Park, offering an impressive variety of suite designs ranging from a 745 SF 1 bedroom to 1730 SF 2 bedroom/den. This 889 SF TUSCANY features 2 bedrooms, 2 full bathrooms, large kitchen with eating bar, open concept kitchen/living/dining space, in-suite laundry & private deck. All units c/w a stainless steel appliance package, AC, window coverings, custom built cabinetry, QUARTZ countertops, HARDWOOD & TILE flooring. High end finishing & craftsmanship throughout, as to be expected from the SALVI name. Also included; underground SECURED parking/storage, access to fitness studio & car wash bay. AMAZING LOCATION - walking distance to restaurants, shopping, Festival Place & close to all lifestyle amenities! (id:50955)
Royal LePage Prestige Realty
315 Monterey Place Se
High River, Alberta
This is a family sized bungalow with four big bedrooms plus a fifth bedroom or office. It's fully finished with super sized windows in the lower level and a large corner lot close to parks and paths. It has high quality finishes throughout, and the main floor is a modern open plan with a spacious entry, 9’ ceilings, and LVP flooring. The kitchen includes quartz counters, under-mount sink, high end appliances, countertop lighting, excellent tilework, and lots of storage space. Also on the main floor is a laundry room, and the primary suite has built in cabinetry in the walk-in closet, and a large full tiled glass shower plus a soaker tub. The lower level has three bedrooms plus a very large family room with a built-in wet bar. There are many extras including a 12' x 10' deck, two fireplaces, and full concrete steps. (id:50955)
RE/MAX Southern Realty
4711 63 Street
Rocky Mountain House, Alberta
Escape to this quiet area of town with mature trees and a park/green space a street over! This 1992 built, four bedroom home is inviting and has a great layout. The front living room features a large window allowing for plenty of natural light and beautiful hardwood floors. The kitchen has plenty of cabinet and counter space, a pantry and a window overlooking the backyard. Off the kitchen is a good sized dining room with patio doors leading to the covered rear deck! The main floor offers 2 bedrooms and a full bathroom with a walk-in shower. The lower level has large windows making it bright and inviting. Two more bedrooms and a full bathroom. There is a large living room that could be used as a fifth bedroom if needed. You will love the large backyard! There is a two tiered deck with the top level being covered in and insulated which the current owners use all year round, storage underneath and a 10x15’ cement pad perfect for a patio. The shed has shelving and power. The front yard offers a large parking pad that can fit a 32 foot RV or plenty of vehicle parking space. Not to mention the back alley access with rear parking or plenty of room to build a future garage. Hot water tank was replaced approx 2020 and new shingles in 2022. Sellers are motivated. (id:50955)
Century 21 Westcountry Realty Ltd.
4 Sandy Drive
Whitecourt, Alberta
1,385 sq ft bungalow is perfectly situated on the hill, backing onto a green space with a new playground, providing endless opportunities for outdoor activities. The home features a heated 22’x20’ garage, great for a workshop or parking. The wide entryway showcases one of the two stairways that lead to the basement, offering easy access and additional living space potential. The front living room boasts a bay window and opens to the dining area, making it perfect for entertaining guests. The kitchen sink window faces south, providing a view of the yard and park. The main floor of the home features three bedrooms, and two full bathrooms, including a walk-in closet, catering to the needs of the household. Additionally, the back entry door provides direct access to the basement, adding convenience for family or guests. The basement is partially finished and offers a perfect space for relaxation and entertainment. It features a very large family room or games area. The utility room, strategically located in the center of the home, ensures better heat disbursement and efficiency. The basement bathroom is partially finished with a sink and toilet, with space available to add a shower, and an opportunity to customize and complete the space according to your preferences. Whether you're looking to have a barbecue with family or enjoy a morning coffee, the extra large south-facing deck is the ideal spot to do so. A back gate opens straight to the park, the best for kids! Recent updates include new shingles and exterior and interior paint work in 2023. One of the greatest advantages of this home is its prime location. Situated close to convenient stores, schools, parks, Centennial Park, rinks, and the Millar Centre, great for a busy family. (id:50955)
Royal LePage Modern Realty
33262 Range Road 50
Rural Mountain View County, Alberta
If you're thinking of being a farmer or if you already are one and looking for a well set up spread to make your own, then you may want to have a look at this 155 acre farm. This beauty has a well laid out pipe corral system that's built with livestock handling in mind. Whether you're in to cattle, sheep or even horses, you'll be happy with this set up. Along with the great corral system comes a nicely appointed 36' X 116' barn complete with power, water, and tons of room for your critters. There's a 36' X 42' insulated and heated(in floor heat plumbed but no boiler) shop attached to the barn that's fully set up for the handiest of folks for the completion of any task you may set your hand to. The land is mostly in pasture now but there's a 20 acre meadow that's been sown to hay in the past and there are a few more acres that, with a little elbow grease, could be worked up and put into crop. There are 3 water wells on the property as well as a dugout with solar powered water system to insure your 4 legged friends have enough to drink. At the end of a long day, you can relax in the 1.5 story cedar panabode home that's as cozy as it gets. You'll enjoy the 1700 + square foot sanctuary that's situated towards the NE corner of the 1/4 where all you'll have to worry about is 'what's for dinner darlin'?' With 5 bedrooms and 3 baths, there's room for the whole family and the added bonus is, if it's just you and the Mrs, the entire 'west wing' is a fully self contained legal suite! AND..........there's an entire second set of services on the property should you desire to bring in a second home.( The double wide mobile home could be purchased separately if you desire a second residence). I could carry on about the amazing garden, $10000/year surface revenue, hot tub pad with power and a whole mess of other stuff but why not just call your favorite REALTOR and come see for yourself before it's too late! Be sure to check out the video tour!! (id:50955)
Cir Realty
23 46410 Twp Rd 610
Rural Bonnyville M.d., Alberta
One of a kind property located in the heart of the Lakeland! This custom built 2 story home sits on a well treed 30 acres just minutes from Bonnyville. Boasting over 2300 sq ft of finished living space this home features 4 bedrooms, 1.5 bathrooms, a 3 season sun room, 3/4 wrap around deck, and large windows with tons of natural light. Two of the bedrooms upstairs have access to a balcony over looking the yard. This custom home offers cedar walls and ceilings, built in cabinetry in the wet bar and all the bedrooms. Updates over the years include shingles, 2- HE furnaces, and siding. The oversized double garage offers plenty of room for storage and parking. Located minutes from Moose Lake and the Golf Course. The property is truly unique and one of a kind! (id:50955)
RE/MAX Bonnyville Realty
11 55101 Ste. Anne Tr
Rural Lac Ste. Anne County, Alberta
One of a kind, Oversized Larch Plan on the WATERFRONT! Simply stunning from the curb appeal to the interior in this 4 bedroom WALKOUT bungalow. The island kitchen cabinets are gorgeous and capped with amazing stone tops. The vaulted ceiling allows the fireplace to monument as it reaches high. Bright neutral hard surface floors blankets the main and adds to the opulence of the great room. The primary bedroom shares the same amazing lake front views as the great room and features a spa like ensuite that simply invites. Another bedroom, bathroom and huge laundry room round out the main. In the walkout basement you will find the massive family/games room. Two more bright bedrooms and another 4 piece bath complete the lower level. Huge full width covered deck at main and 2nd patio below at the walkout level. Oversized attached garage, pool and marina just add to this one of a kind treasure. Furniture is virtual and not included. Landscaping is done. (id:50955)
RE/MAX Preferred Choice
#109 53050 Rge Rd 220
Rural Strathcona County, Alberta
Welcome to living in the country with close proximity to the city. This 1690 sqft storey & 1/2 is located on 6.15 acres with the perfect mix of fenced back yard with a deck, playground area for the kids & raised garden beds, an open yard with a wonderful fire pit area as well as a manicured front an back lawn & finally a pasture area with a barn, corrals & pens for the livestock family. This family home has a spacious kitchen & eating area with granite counter tops, a large living rm with a gas fireplace, a family rm with patio doors leading onto the back deck & a 2 piece bathroom all located on the main level. The upper level has 3 bedrms with the primary having a walk in closet & a 2 piece ensuite. There is also a 4 piece main bathrm. The basement is partially finished with a 4th bedrm, a flex space used as a fitness area & laundry area. Complementing this property is central A/C, a culligan water system, a heated garage with a new door & 220 & a beautiful front patio area with views of the reserve land (id:50955)
Royal LePage Prestige Realty
4521 Trail Of 1898
Rural Lac Ste. Anne County, Alberta
Horses, Horses, Horses this property is looking for a new owner. This 12.65 Acres property once housed 14 Horses so lots of room for multiple animals . Huge barn/garage 32X40 and another area set-up with power to build another barn. The beautiful landscaped yard is home to a totally renovated 4 bedroom bi-level home with lots of bells and whistles. Upper level features a gorgeous showcase kitchen, hardwood flooring, wood stove and up-dated bathroom as well as 2 spacious bedrooms. Lower level also has 2 bedrooms, family room and bathroom. Everthing has been renovated with new carpet, paint and more. The home features a reverse osmosis system. Off the kitchen you will find a beautiful large deck for all your entertaining needs. This home has way to many features to list. (id:50955)
Logic Realty
100 55101 Ste Anne Tr
Rural Lac Ste. Anne County, Alberta
URBIS! An award winning custom home builder is now at Waters Edge! Almost 3400 Sqft of living area in this brand new home directly across from the lakefront! Over 1/3 of an acre lot with trees in behind and can be fenced. Luxurious lake living in this 5 bed/4 bath home with fully finished WALKOUT basement. You can choose to have your primary bedroom on the main floor or in the loft area, both have ensuites. The main floor includes a large kitchen/dining area anchoring the clearstory living room with lake views! There are 2 bedrooms, 2 bathrooms and laundry as well on this level. Upstairs you will find an OASIS type bedroom with breathtaking views from the private balcony! The lower level has 2 more bedrooms, a 4 piece bath, a family room and a dedicated exercise area with impact flooring. The attached garage is HUGE, 23.5 x 40 for storing all the toys. Municipal water/sewer, pool, beachfront park, clubhouse, marina's and fitness center add to this gem! Furniture is virtual. Landscaping done! (id:50955)
RE/MAX Preferred Choice
8 55101 Ste Anne Tr
Rural Lac Ste. Anne County, Alberta
URBIS! Award winning custom home builder is now at Waters Edge! Pleased to present this brand new home directly across from the lakefront! Almost a 1/3 of an acre lot with trees behind and can be FENCED. Luxurious lake living in this 5 Bedroom, 4 bathroom home with fully finished basement. You can choose to have your primary bedroom on the main floor or in the loft area, both have an ensuite. The main floor includes a large kitchen/dining area anchoring the clearstory living room with south facing lake views! There are 2 bedrooms, 2 bathrooms and laundry as well on this level. Upstairs you will find an OASIS type bedroom with breathtaking views from the private balcony! The lower level has 2 more bedrooms, a 4 piece bath, a family room and a dedicated exercise area with impact flooring. The attached 23.5 x 34.5 garage is huge for storing all the toys. Municipal water/sewer, pool, beachfront park, clubhouse, marina's and fitness center add to this gem! Some photos are virtually staged. Landscaping done!! (id:50955)
RE/MAX Preferred Choice
#4 53207 A Hghway 31
Rural Parkland County, Alberta
Experience resort living at its finest in The Meadows, where the sellers says SELL This recreational lot offers unparalleled amenities and a prime location for immediate enjoyment. Backed by a Green-Space Park, where no errant golf balls will drop into your yard. Enjoy the Tiered Deck, Hard-top Gazebo and outdoor Stunning Fireplace on the sloping lot. As an added bonus, there is a shed and bunk-house combo awaiting your personal interior finishing touches. Need a travel trailer as well.... There is one available for additional value with the full Winter Package on it! The Meadows of Pineridge Resort, offers deep services for all year round usage, a 12-hole golf course, restaurant/clubhouse, gated access, nature trails, parks, pickleball courts and a 3,000 sq ft Recreation Center with outdoor BBQ area (just to name a few). Don't miss the opportunity to make this one your own! (id:50955)
RE/MAX Real Estate
#227 41 Summerwood Bv
Sherwood Park, Alberta
Welcome to this former showhome located in the heart of the family community of Summerwood. Park on the driveway or the attached single car garage. From the moment you walk in you will notice how open and bright this 1314 square feet townhouse is. The main entrance is open to above and the rest is all open concept with a spacious Livingroom with a corner gas fireplace, dining room and kitchen with all stainless steel appliances. A 2-peice bath completes this level. Make your way upstairs and you find great size primary bedroom with walk in closet and 3-peice ensuite, 2 more good size bedrooms and a 4-peice bathroom. The 576 square foot basement is fully finished with a massive rec room, storage room, laundry room and utility room, as a bonus seller will be leaving the extra fridge and freezer! Spend your evenings on the deck or the open back yard. Close to schools, shopping, golfing, and quick access to the highways. (id:50955)
RE/MAX Real Estate
4817 50 St
Lamont, Alberta
Affordable lot! The quiet town of Lamont is 20 mins from Fort Saskatchewan. Corner lot gives you many options and parking. Back alley access. Dimensions are 30 x 130. (id:50955)
Realty Executives Focus
84 Bonin Cr
Beaumont, Alberta
This stunning family home sits on a large pie lot, features one of the most impressive backyard retreats youll find; ideal for BBQs, entertaining, and creating lasting memories. This beautifully updated home offers spacious living areas and thoughtful design throughout. Upon entering, you'll find a versatile front office/flex space, perfect for work/study. Continue into the open-concept kitchen, living, and dining area, where large patio doors open to a custom deck and showcase the expansive backyard. The kitchen features SS appliances, corner pantry, and a center island, making it a hub for family meals. The living rm is warm and inviting, complete with a gas fireplace, perfect for cozy winter evenings. Upstairs, a bonus rm awaits, equipped with a projector and screen for family movie nights. 3 spacious bedrms, including primary with an ensuite & walk-in closet, provide comfort for everyone. The fully finished basement offers a 4th bedroom, a 3-piece bath, and a rec room with a bar. (id:50955)
Liv Real Estate
54 Starling Wy
Fort Saskatchewan, Alberta
Welcome to this impressive 2248 sq ft 2-storey home located in the desirable Southfort community. Offering an open floor plan w/ modern finishes the main floor features a spacious entry leading to the living room that seamlessly flows into a bright and airy kitchen with 9' patio doors overlooking the backyard with deck. The kitchen features a center island, sleek stainless steel appliances, a walk-through pantry with additional custom butler pantry including a sink and wine/bev cooler. Convenient walk-through mudroom with built-in storage and a 2 pc powder room completes the main level. Upstairs, you will find a large bonus room, 4 pc bath, 3 generously sized bedrooms. The primary is a true retreat, boasting a luxurious 5-piece en-suite with a soaker tub, separate shower, double vanity, and an expansive walk-in closet. A full laundry room, conveniently located near the bedrooms, includes built-in cabinets. 24x27 Garage with extra wide driveway. Just steps to the new Leslie MacMillan Park and outdoor rink! (id:50955)
RE/MAX Real Estate
84 Becker Cr
Fort Saskatchewan, Alberta
Welcome to this stunning two storey home featuring three bedrooms and three bathrooms. The main floor boasts a spacious entryway, large living room, chefs kitchen with loads of cabinet space, stainless steel appliances and walk through pantry. The dining area leads to the large outdoor deck overlooking the beautifully landscaped backyard and paved stone pad perfect for your summer BBQs. The main floor laundry and garage access complete the main level. The upper level features a stunning built in desk located at the stair landing, large primary bedroom with walk in closet and five piece bathroom with double sinks. An additional five piece bathroom and two more bedrooms complete the upper level. Conveniently located near schools, shopping and so much more! (id:50955)
RE/MAX Real Estate
#132 8802 Southfort Dr
Fort Saskatchewan, Alberta
The Garden in Fort Saskatchewan is like no other with everything it has to offer like pool table, shuffle board, poker table, library, puzzle/craft room, a chapel, theatre room, exercise room, guest suites, cable TV, water & heat. Plus the condo fee's include the mandatory maintenance fee of $390.00, which provides you with daily lunch, bi-weekly cleaning, and laundry. Now sweeten this a little more with one of the best locations in the building this home features one large bedroom plus den, a good size storage room, spacious bathroom with walk in shower, & an open concept kitchen & living room. You can walk out onto your main floor patio facing the pond for a relaxing setting. This building offers a great transition for people downsizing and looking for a maintenance free lifestyle. (id:50955)
2% Realty Pro
5120 55 Av
Tofield, Alberta
Substantially Upgraded! Cozy & Quaint! 2 bedroom, 1 bathroom bungalow on a 50' x 140' lot! Main floor features: open living & dining area, 2 spacious bedrooms, 4pc bathroom, kitchen with breakfast nook, and laundry with rear access to your wrap around deck. Backyard is landscaped with mature trees, large lawn area, storage shed, and wood shed. Great potential for the first time buyer or investor! A must see !!! (id:50955)
Maxwell Devonshire Realty








