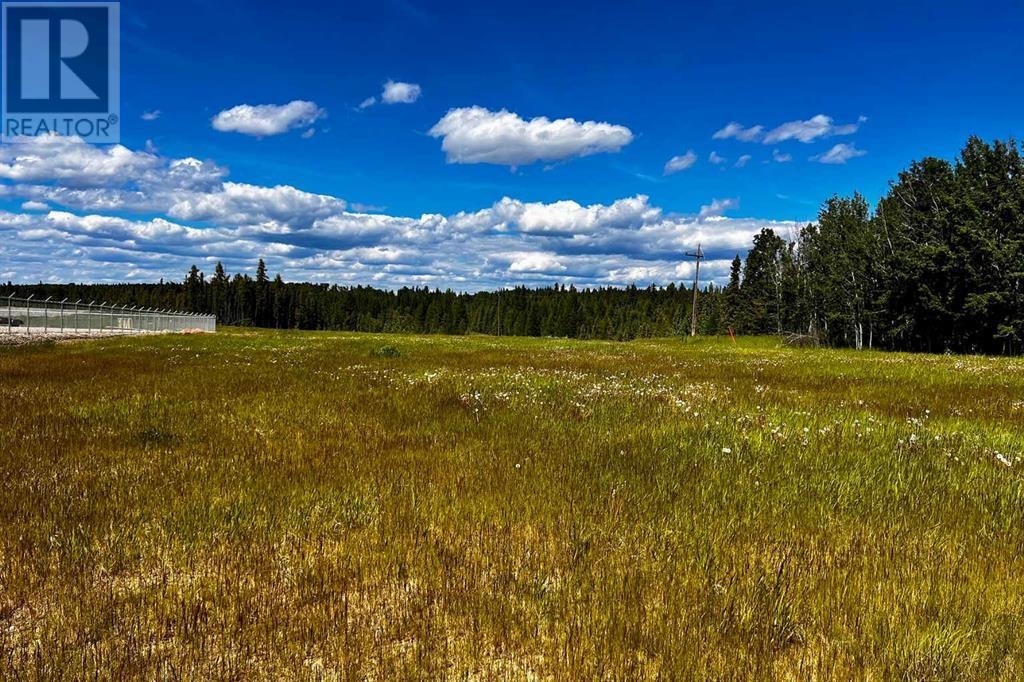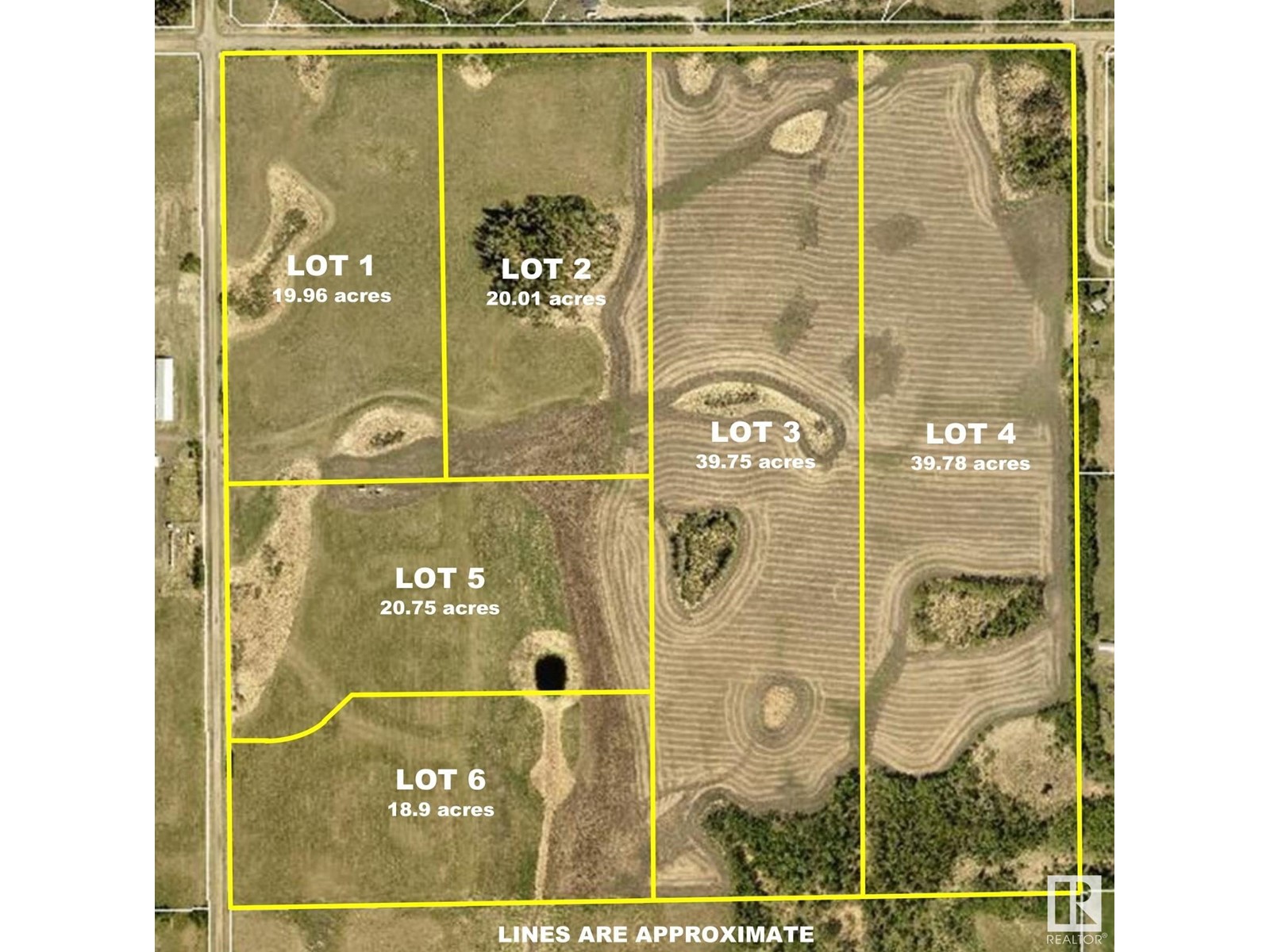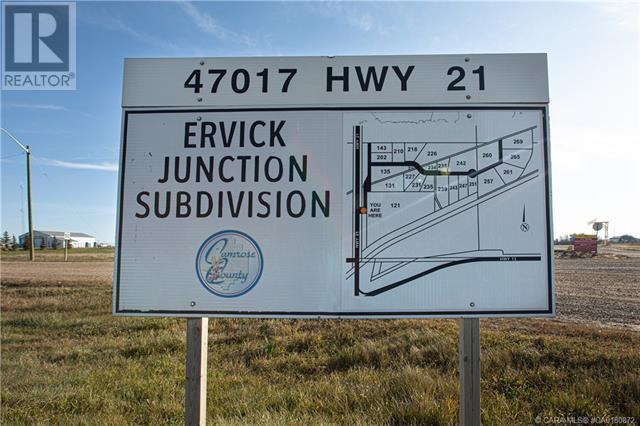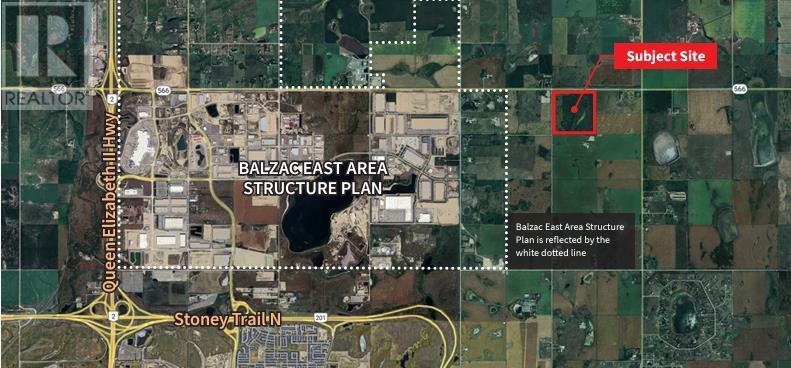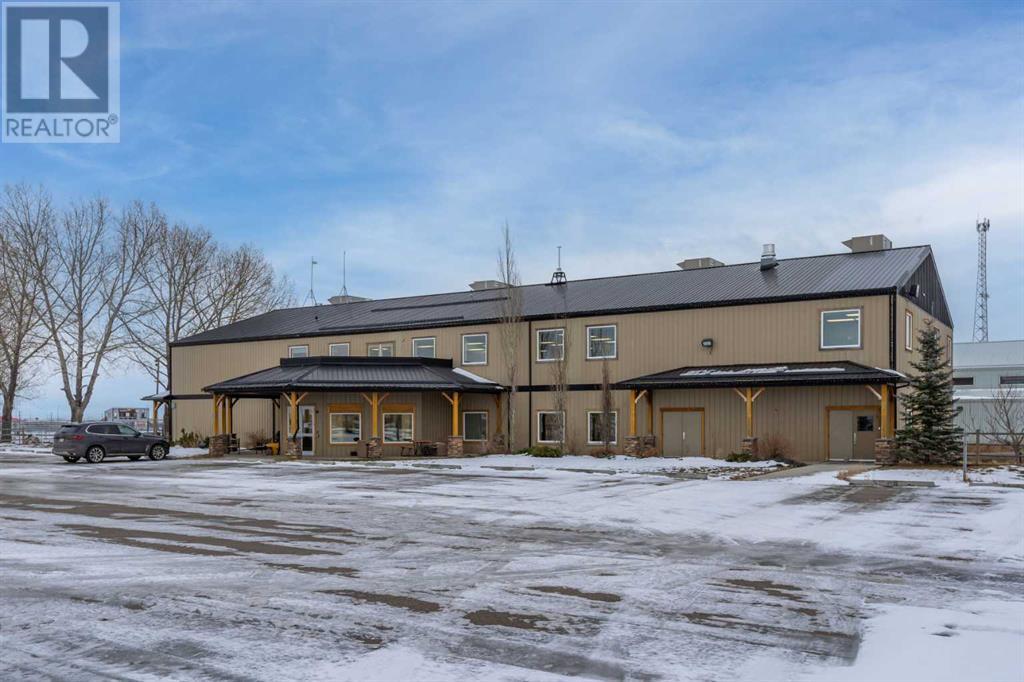38 Nouveau Dr
St. Albert, Alberta
Welcome to the Kaylan built by the award-winning builder Pacesetter homes located in the heart of of Nouveau with beautiful natural surroundings. This home is located with in steps of the walking trails, parks and schools backing the green space. As you enter the home you are greeted a large foyer which has luxury vinyl plank flooring throughout the main floor , the great room, kitchen, and the breakfast nook. Your large kitchen features tile back splash, an island a flush eating bar, quartz counter tops and an undermount sink. Just off of the kitchen and tucked away by the front entry is a 2 piece powder room. Upstairs is the master's retreat with a large walk in closet and a 5-piece en-suite. The second level also include 2 additional bedrooms with a conveniently placed main 4-piece bathroom and a good sized bonus room tucked away for added privacy. ***Home is under construction and the photos used are from a previously built home that is of the same model and colors may vary*** (id:50955)
Royal LePage Arteam Realty
52, 26534 Township Road 384
Rural Red Deer County, Alberta
Exceptionally beautiful property View outside and inside ~ BREATHTAKING VIEWS~ See the city lights twinkle as you look out from the west, and enjoy the tranquility to the EAST! Very Big lot 2.79 Acres . Everything very large and enjoy this house in big acres (id:50955)
Five Star Realty
4208 52a Avenue
Rocky Mountain House, Alberta
Are you looking for a high visibility location for your business? This 1.43 acre parcel zoned Highway Commercial is within town limits and has easy access to main highways. Price includes waster and sewer to the property line and access to the service road. This is a great opportunity to purchase the land and build the building you need! Taxes yet to be assessed. (id:50955)
RE/MAX Real Estate Central Alberta
Century 21 Westcountry Realty Ltd.
35 Baysprings Terrace Sw
Airdrie, Alberta
Pre-sale opportunity in Baysprings SW with anticipated between end od December or end of Janauary. Start your new year in a new home Enjoy modern living in a prime location with construction already underway. This home features: Open-concept layout, Sleek kitchen finishes, Private outdoor space, Double car detached garage. Located in the desirable Baysprings community, you’ll be close to parks, schools, and various amenities. Measurements are based on plans, with RMS measurements available upon completion before the occupancy permit is issued. Other units are available too . Don’t miss out on this exclusive opportunity! (id:50955)
RE/MAX Realty Professionals
2593 Coopers Circle Sw
Airdrie, Alberta
ONE OF A KIND!! You do not find homes like this anymore, the character, charm and attention to detail are sure to impress. The moment you approach this home you are greeted by stunning curb appeal as the walk way is framed with a colorful garden of flowers, leading to the perfect front deck to enjoy. Inside the front entrance you are instantly welcomed with a Victorian/ European feel, Brazilian CHERRY Hardwood flow through the entire main floor including the stairs. A very spacious formal dining room with WAINSCOTTING, that can include the vintage dining set! You will fall in love with the OPEN CONCEPT layout that is filled with sunlight from the Southeast facing backyard - perfect for bird watching. The Living room features a wall-to-wall mantal that can hold any TV size, with a stone facing gas fireplace and built in cabinets on both sides. The dining room is surrounded by large windows giving a full backyard view and has a classic chandelier. The kitchen is every Chefs dream, featuring ceiling height cabinets, an oversized island with breakfast bar and endless storage, GRANTIE counters, stainless steel appliances including a WOLF gas stove! As if that wasn't enough, you have a WALK-THROUGH PANTRY that leads you to a hall with your 2-piece bathroom, the laundry room with SINK and cabinets, and access to your DOUBLE ATTACHED GARAGE with plenty of storage! The Stairs have IRON WROUGHT spindles and at the top of the staircase you are greeted by a grand bonus room that feel straight out of the movies with the incredible LIBRARY of built in shelving, VAULTED ceilings, wall to wall Mantle with built in cabinets and another stone facing gas FIREPLACE! There are two well-sized bedrooms that share a JACK and JILL FIVE-piece bathroom with separate vanities! The Primary bedroom is a dream come true, it is massive and connected to a FIVE-piece ensuite with walk in shower, corner soaker tub, and a custom walk-in closet with a LAUNDRY CHUTE!! The basement is the ultimate entert ainment space, with a WET BAR, WINE fridge, GRATIE counters, and a TWO-WAY FIREPLACE connecting to the TV room with a custom-built in wall unit! The basement also holds a 4th bedroom, and a THREE-piece bathroom, this would make a great space for guests or a multi-generational family! The real show stopper is the WINE CELLER, the stone entryway to the display shelves and the metal framing window piece will leave guests speechless. The backyard has RV ACCESS along with a PAVED ALLEY. This is a home that must be seen in person to truly appreciate. book your viewing today! (id:50955)
RE/MAX Rocky View Real Estate
Rr 212 & Twp Rd 534
Rural Strathcona County, Alberta
Located 10 minutes from town and minutes to Ardrossan schools, this 39.75 acre parcel offers a wonderful build site and a great place to build your new country home. Post and rail fencing is installed along frontage of lots. (id:50955)
Royal LePage Prestige Realty
Rr 212 & Twp Rd 534
Rural Strathcona County, Alberta
Located 10 minutes from town and minutes to Ardrossan schools, this 39.78 acre parcel offers a wonderful build site and a great place to build your new country home. Post and rail fencing is installed along frontage of lots. (id:50955)
Royal LePage Prestige Realty
Rr 212 & Twp Rd 534
Rural Strathcona County, Alberta
Located 10 minutes from town and minutes to Ardrossan schools, this 20.75 acre parcel offers a wonderful build site and a great place to build your new country home. Post and rail fencing is installed along frontage of lots. (id:50955)
Royal LePage Prestige Realty
Rr 212 & Twp Rd 534
Rural Strathcona County, Alberta
Located 10 minutes from town and minutes to Ardrossan schools, this 18.9 acre parcel offers a wonderful build site and a great place to build your new country home. Post and rail fencing is installed along frontage of lots. (id:50955)
Royal LePage Prestige Realty
9739 106 St
Westlock, Alberta
FIXER UPPER OR LOT TO BUILD ON. 50'x130' lot with back alley access and downtown location. 697 sq ft 2 bdrm home that is being sold AS IS. Level yard with two concrete pads where older garage & shed had been. Lot is zoned residential and has no build date restriction. Close to shopping, schools & services. (id:50955)
Royal LePage Town & Country Realty
14 Andrew Cr
St. Albert, Alberta
Fantastic two storey in quiet Akinsdale! This 4 bedroom, 3.5 bath home boasts 2064 sq ft of well kept quality. 3 bedrooms upstairs, with 2 full bathrooms. Newer windows, furnaces, shingles, and full bathroom downstairs have all been recently updated. Sometimes the old ways are better, with double drywall, solid oak kitchen cabinets, filtered drinking water system, and upgraded high quality carpet throughout. This home features brick arch front entry, oversized garage with large private yard, and composite deck sitting area just off the family room. More upgrades including wood burning fireplace with log lighter, central air conditioning, quick access to schools, shopping and the Anthony Henday. (id:50955)
RE/MAX Professionals
123 Any Street
Strathmore, Alberta
IDEAL LOCATION ACROSS FROM CITY HALL STRATHMORE, Close to many different retail shops, Featuring 2500 sqft and 65 seats. Excellent lease in place and monthly rent of $5,000 only including operating cost. Full commercial kitchen on site for all your needs, currently serving ASIAN and Western food. Great chance to own your own restaurant now, with some updating you can make this place amazing or take it over and run as it is. Can be converted into other type of restaurant subject to Landlord's approval. Please do not approach the business or staff. (id:50955)
Grand Realty
21, 47017 Highway 21
Rural Camrose County, Alberta
6.35 Acres of Industrial Land just West of Camrose within the Ervick Industrial Subdivision. The Ervick Rural Industrial Subdivision is strategically located with “affordable” rural industrial lots within:-1 hour to the City of Edmonton-45 minutes to the Edmonton International Airport-40 minutes to the Nisku Industrial Park-5 minutes to the City of Camrose (steel pipe mill, pipe coating plants, agricultural service industries) (id:50955)
Coldwell Banker Battle River Realty
4, 28, 26, 8 Nw
Balzac, Alberta
158.23 acres. Frontage on Highway 566. Adjacent to Balzac Area Structure Plan. Development opportunity located in future industrial node. Flat level site with long-term upside (id:50955)
Honestdoor Inc.
5019 50a St
Lamont, Alberta
Discover this updated legally-suited raised bungalow in Lamont, Alberta. Featuring two spacious units, each offering 3 bedrooms, a 4-piece bathroom, and a 3-piece ensuite, this property provides modern comfort and convenience. Both units boast updated furnaces, hot water tanks, and all necessary permits for peace of mind. Ample storage is available in each unit, with an additional storage locker included. The basement suite, completed in 2016, impresses with great natural light and contemporary fixtures, making it an inviting space. The property also has an oversized double car garage, which is perfect for parking or projects. With the large corner lot there is always a spot to park. This versatile property is ideal for investors as long term tenants are in place! (id:50955)
Century 21 Masters
64137 Highway 543 E
High River, Alberta
8,800 square feet of high quality office space for lease in a convenient and unique western environment at the High River Rodeo Grounds. This second floor space is finished with private offices plus open space. but could be modified for a variety of possible uses. The building was constructed in 2006 and is air conditioned, has an elevator, staff kitchen, a large rooftop deck, and lots of paved parking. It is conveniently located just off Hwy 2 and Hwy 2A, and is close to Okotoks, High River and only 25 minutes South of Calgary. Asking $14.00/ sq ft including all operating costs and all utilities. (id:50955)
RE/MAX Southern Realty
#186 51551 Rge Rd 212a
Rural Strathcona County, Alberta
Rare opportunity for a COUNTRY RESIDENTIAL LOT with Municipal water & Municipal Sewer are at the property line. Power has already been hooked up. Private location to build your dream home. View of the lake in the front and a conservation easement in the back of the property. Collingwood Cove is a subdivision community that is only 15-20 minutes East of Sherwood Park. Lot's of Wildlife. (id:50955)
Now Real Estate Group
244 Township Road 551
Rural Sturgeon County, Alberta
4 acres of beautiful trees & cleared building site options, next to rolling fields, ready for you to design your dream property! Currently zoned agricultural - future development as per Sturgeon County. Close to Hwy 28 and Hwy 37 for easy access to Edmonton, St Albert, Morinville, etc. So much potential here to create the home of your dreams! Not in subdivision. (id:50955)
Sweetly
64137 Highway 543 E
Rural Foothills County, Alberta
8,800 square feet of high quality office space for lease in a convenient and unique western environment at the High River Rodeo Grounds. This second floor space is finished with private offices plus open space. but could be modified for a variety of possible uses. The building was constructed in 2006 and is air conditioned, has an elevator, staff kitchen, a large rooftop deck, and lots of paved parking. It is conveniently located just off Hwy 2 and Hwy 2A, and is close to Okotoks, High River and only 25 minutes South of Calgary. Asking $14.00/ sq ft including all operating costs and all utilities. (id:50955)
RE/MAX Southern Realty
5002 50 Av
Abee, Alberta
This very well-maintained 1/2 ac property sits in the quiet and friendly hamlet of Abee just off Hwy 63. It has its own well and sewer system(tank & field). A very pretty parcel with planted trees/shrubs, great garden area, double garage (htd & insul), woodshed, and good storage sheds. The 2 bedrm home has a huge living rm w/ woodstove, great kitchen w/ solid wood cupboards (bottom cabinets have pullouts), 3pc main bath w/soaker tub, primary bedrm w/ huge closet organizer, and a very spacious back entrance w/ laundry facilities. The deck and heated sunroom add to the coziness of this home! Added bonus is a covered hot tub built on skids right beside the house to enjoy all season! The partial basemnt has a curtained off area w/ shower & toilet, a cold room and enough space for freezers & storage. Some furniture & tools will stay. This place has been exceptionally well cared for and maintained over the years. (id:50955)
Maxwell Progressive
126 4 Avenue Sw
High River, Alberta
Fully leased 3740 square foot multi tenant building in an excellent high traffic location. The building is high quality ICF construction and was built in 2008. It is on a busy retail street in downtown High River with main floor retail, and a second floor office plus a one bedroom apartment, and three covered surface parking stalls. (id:50955)
RE/MAX Southern Realty
105 Aberdeen Street
Blackie, Alberta
This property in Blackie is excellent value and offers many opportunities. It was recently a restaurant/bar but could be used for retail or other purposes. It is only 2 miles off Highway 23, and there are no other bars or restaurants between Vulcan and High River. The building is 2,300 square feet and has a dining room/bar, kitchen and additional space for another purpose. Restaurant equipment and furnishings are still in the building. It is on a 50’ x 115’ lot with a back alley and a large storage shed. (id:50955)
RE/MAX Southern Realty
4, 421032 Range Road 284
Rural Ponoka County, Alberta
This beautifully elevated 1.78-acre lot offers stunning LAKE VIEWS year-round, making it the perfect location for your home or getaway retreat. Situated in the picturesque **Lone tree Estates**, named after the iconic tree growing just behind this parcel, you'll experience the charm of nature with every season. Imagine the beauty of the lake in summer, the rich autumn colors, the serenity of a snow-covered landscape in winter, and the vibrant greens of spring— all from the comfort of your future deck. Located just above the NE shores of Gull Lake, you'll enjoy the perfect blend of lakefront and country living. Whether you’re gazing at the expansive waterfront, the majestic Rocky Mountains (visible on clear days), or breathtaking sunsets, this property offers views that will never be obstructed. The lot is ideal for a walkout basement , allowing you to fully take advantage of the natural beauty surrounding you. Utilities like power and gas are conveniently brought to the property line, and you'll find nearby amenities just over a kilometer away, including a fishing dock, boat launch, and a handy convenience store. With all paved roads and easy access to Lacombe, Ponoka, and Rimbey (just 20 minutes away), you’ll also find yourself within reach of Edmonton (1.25 hours) and Calgary (2 hours). If you’re in the market for a little piece of heaven, come take a look—you won’t be disappointed! (id:50955)
RE/MAX Real Estate Central Alberta
30 Fireside Point
Cochrane, Alberta
Welcome to one of the favorites, The Aspen floor plan by JANSSEN HOME'S! This beautiful Janssen Home is nestled along the edge of the community on a quiet cul de sac of Fireside yet near schools, parks, restaurants, and plenty of amenities. All three levels are complete so you can enjoy the calm, backing onto a lush treed green space off the main floor large vinyl covered 12'x14' deck but also a concrete patio from the walk out level. Now, let ‘s take you inside starting in the foyer on the main floor, you will experience 9ft ceilings and towering 8ft doors that grant you access to the mudroom, pantry, kitchen, nook, living room and half bath. The living rooms focus is a gas fireplace adding comfort for family time on those chilly nights. The spacious designer kitchen includes quartz counters, under cabinet lighting and taller cabinets to ceiling that are equipped with soft close doors and drawers. The Kitchen Island houses a double re cycle bin cabinet and dishwasher and is capped off with a 15" overhang quartz counter that includes an undermount graphite sink. This chef’s kitchen is adorned with Stainless Steel appliances, which includes a refrigerator, gas stove, decorative funnel fan, dishwasher and built in microwave with trim kit. On the upper floor you will find a spacious laundry room complete with window for additional light, cabinet with top mount sink and built on site shelving. Janssen Homes is known for their built on site finishing's which include the deacons bench in foyer, solid pantry shelving, lockers in mudroom, closets and built in linen on upper floor hallway which all helps with keeping life organized. Stunning vaulted ceilings add incredible height and airy feeling in Primary bedroom and bonusroom. Now, for the flooring, on the main area, stairs going up to bonusroom and in bonusroom are finished with Luxury Vinyl Plank, which is perfect for those busy homes. There is tile in the laundry room, main bath, primary ensuite and basement bath. Tile in the primary and basement bath are completed with programmable in floor heat. There is carpet on upper hallway, bedrooms, closets, recreation room and stairs going down to walk out level. Primary ensuite has an executive full tiled shower with rain head and hand shower and is in closed with a 10ml glass pivoting shower door and side panel. The primary ensuite's taller vanity cabinet is equipped with plenty of storage space and has double undermount sinks that are topped with quartz. Accross from the vanity you will find a stunning oval freestanding soaker tub perfect for the end of day “me time”. The main bath is finished with a fiberglass deep tub/shower for easy cleaning and the vanity is topped with quartz and also includes an undermount sink. The OVERSIZED HEATED double garage can house two vehicles and still leaves plenty of space for storage. This is a must see as there is so much more to see! Please note that the photos and video are from our previous showhomes. (id:50955)
Royal LePage Benchmark



