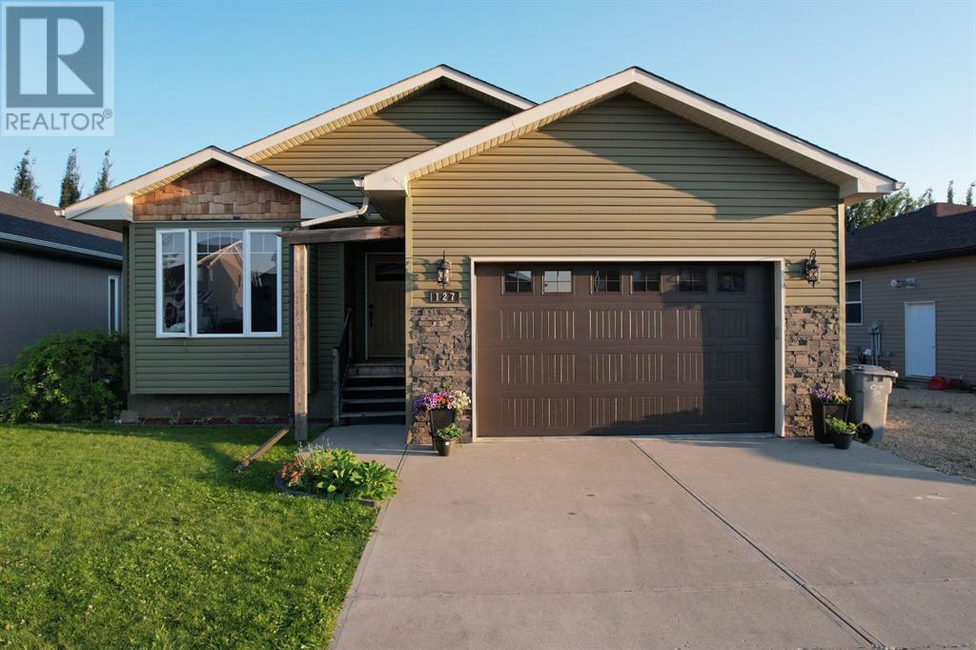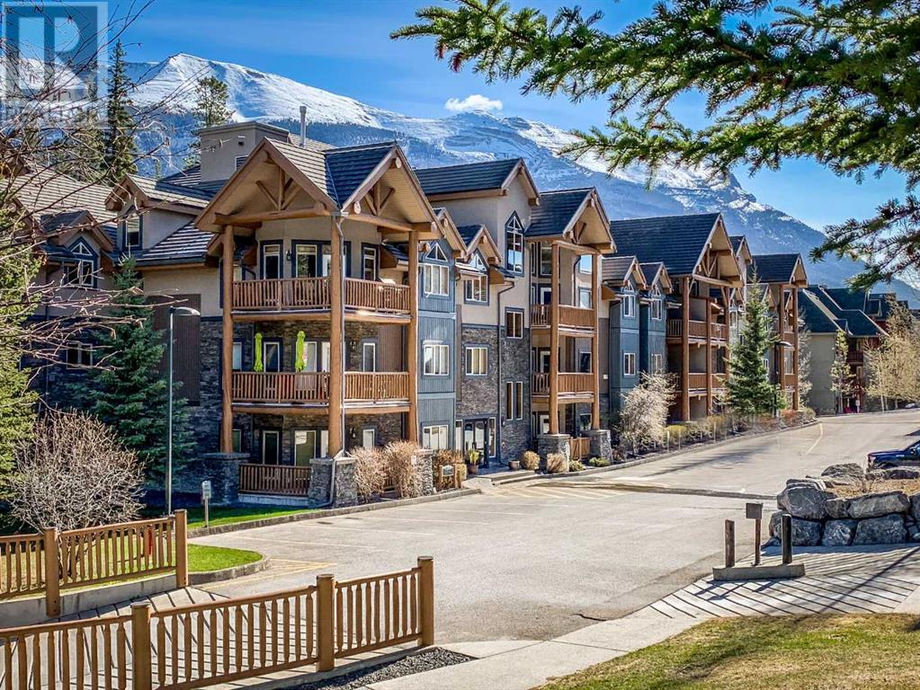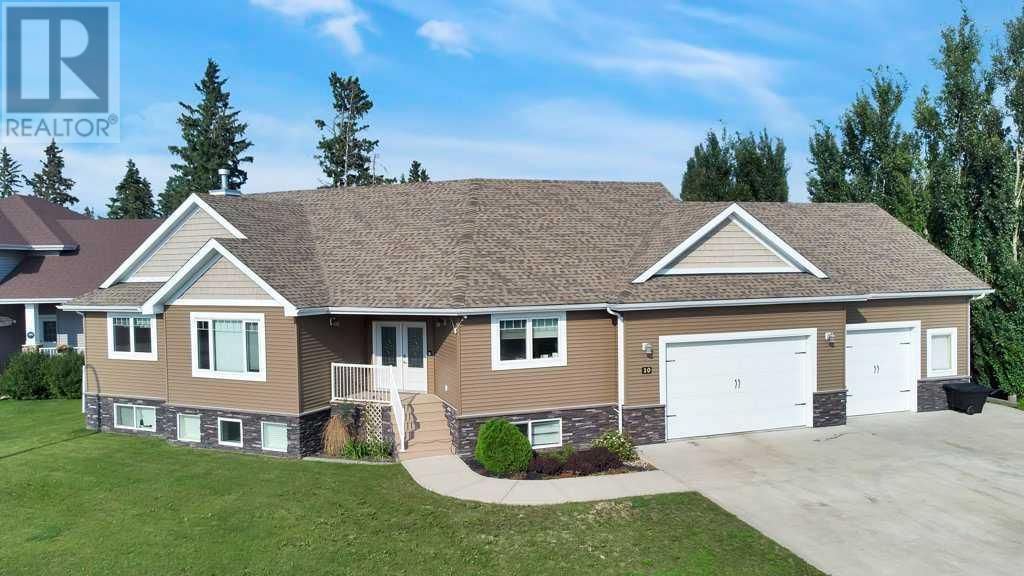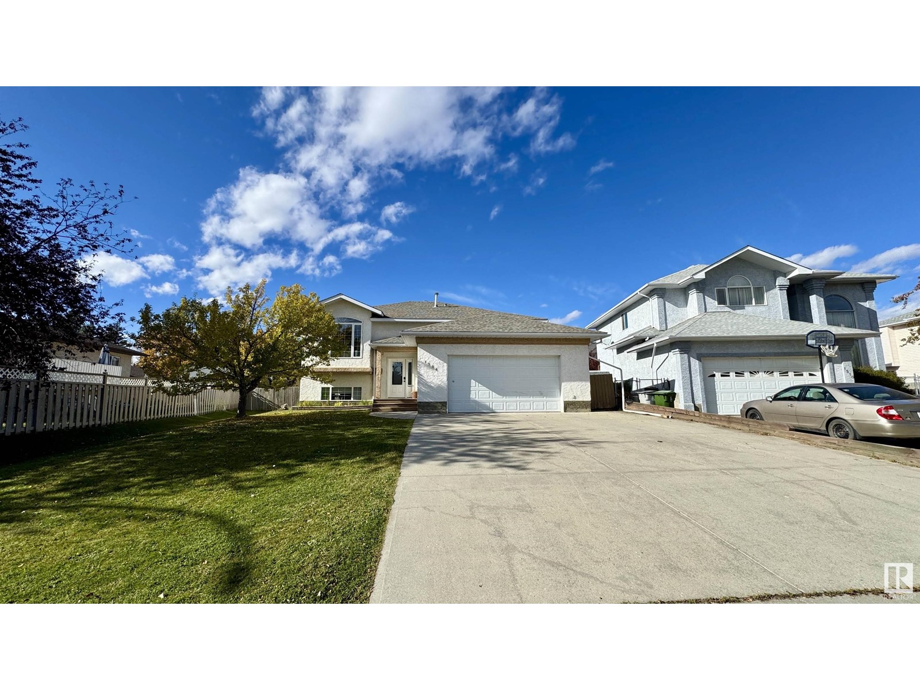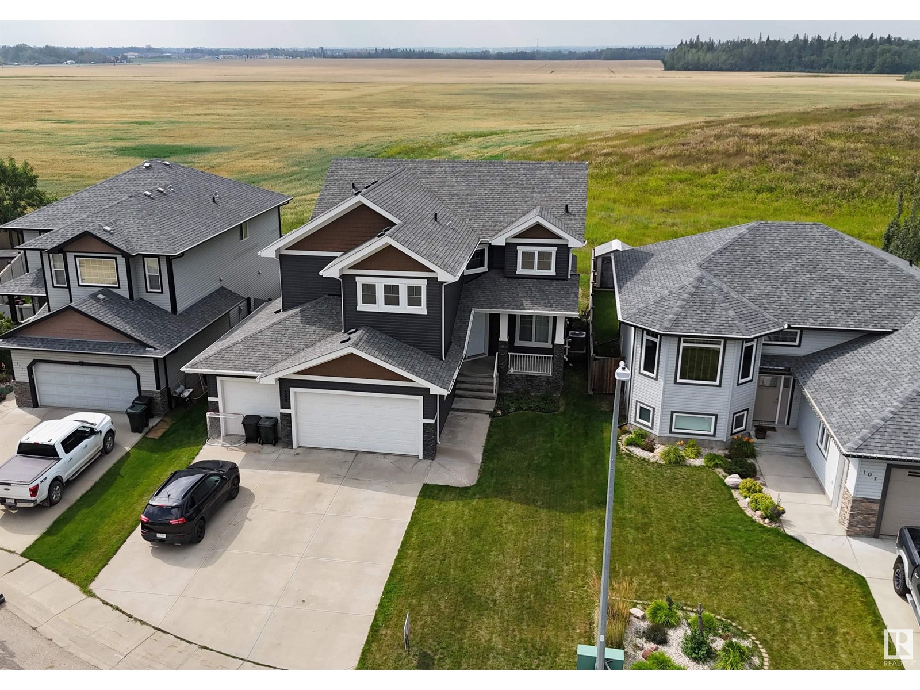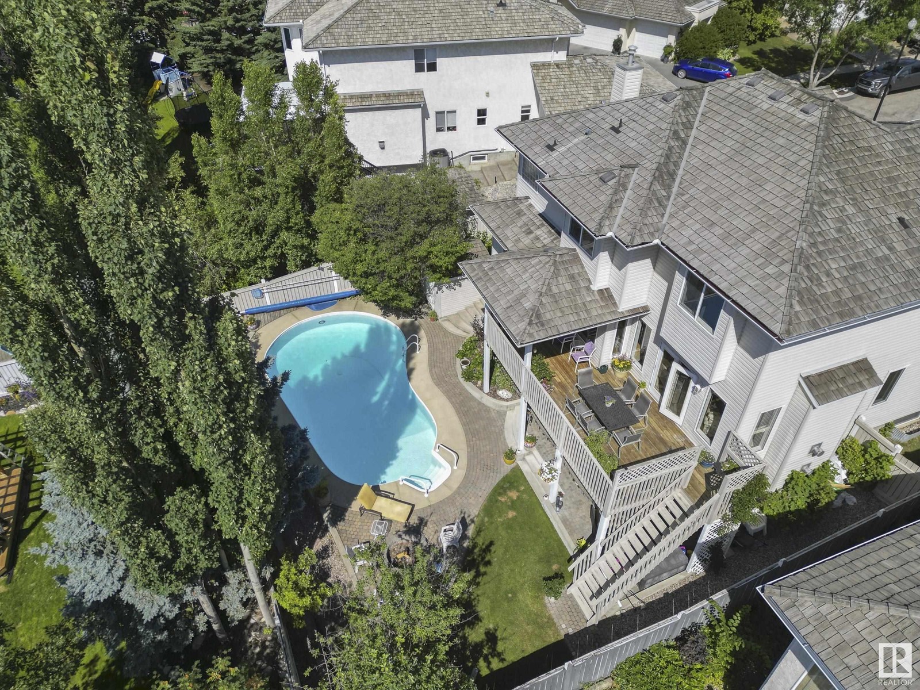#10 27004 Twp Road 514
Rural Parkland County, Alberta
Private setting in Deer Park III Walk out Bungalow. Some additions were added to the home but not completed. Three bedrooms upstairs plus one in the lower level. Very private setting with accesses to different parts of the land. Three season cottage independently metered. (id:50955)
RE/MAX Elite
#560 205 Festival Way
Sherwood Park, Alberta
2Prime location!!! Running Donair business. Owner is going to add pizza as well. Look no further than this incredible opportunity to acquire a Donair business located in Sherwood Park.. (id:50955)
Homes & Gardens Real Estate Limited
#241 5344 76 Street
Red Deer, Alberta
Quick possession for this recently renovated 2 bedroom 1 bathroom mobile home in Red Deer Village. This mobile has a newer Fleetwood fridge and stove. Other updates or renovations include, newer washer and dryer, furnace, and some vinyl windows. There is a wooden deck, a partially fenced spacious yard with an 8' x 8' wooden shed, and a parking pad for two vehicles. Red Deer Village management allows pets ( there is a one time pet fee per pet ). The $974/month lot fee enables the usage of the community hall, fitness room, games room, and playground. The monthly fee includes water, sewer, garbage collection and use of the community amenities. This property is located close to schools, shopping, parks, bike / walking trails and recreational center. This property was previously rented for $1600/month. Book a viewing and see if this mobile is the right one for you! (id:50955)
Century 21 Maximum
43 Kimzey Crossing
Whitecourt, Alberta
MOTIVATED Sellers !!!! Affordable home in amazing uphill location. Situated close to the hospital, rec centre , arena and backing onto Pat Hardy School makes this the ideal property. The home offers 1326 sqft of living space , with a functional main floor with the spacious living room, a bright kitchen/dining room combo that overlooks the private back yard, 2 pc bath and fantastic mudroom leading to the deck. Upstairs you will find 3 bedrooms, and a 4pc bath . The basement is partially finished with laundry area, loads of storage as well as a bonus room that could be used for kids toy room , theater room or exercise space. There is back alley access and ample parking for vehicles or that RV. Many upgrades over the past 4 years which include vinyl plank flooring, fresh paint, new baseboards, and new front window to name a few. Whether you're looking for a starter, investment property or downsizing this well maintained move in ready home will have you fall in love. (id:50955)
RE/MAX Advantage (Whitecourt)
56 Jumping Pound Rise
Cochrane, Alberta
This executive two-story walkout home boasts four bedrooms, laundry amenities, and a family room on the upper level for convenience. The main floor features an open-concept layout with a kitchen with granite countertops, a walk-through pantry, a spacious living room with large windows, and a formal dining room, all enhanced by a double-sided gas fireplace framed in exquisite stonework. A deck adjacent to the kitchen, suitable for an outdoor Catio, includes a gas BBQ hookup. The kitchen is equipped with a gas stove, a refrigerator featuring a water/ice dispenser with an illuminated front door, and a newly installed dishwasher. The basement contains a private, illegal suite with its own laundry facilities and a wet bar. The residence is warmed by forced air heating and a recently added air conditioning system to keep you cool. It also offers an attached heated double-car garage with spacious back entry coat area and a significant storage room in the basement. The lower patio, brings some privacy with sun blinds, creates an ideal setting for the hot tub. The property's exterior has some newly completed, maintenance-free landscaping, additional space, and a cozy sitting area. Nearby walking paths lead to Jumping Pound Creek, offering a refreshing retreat on warm summer days, while the fireplace ensures a warm ambiance during the winter. (id:50955)
First Place Realty
148 Heritage Rd
Magrath, Alberta
If you have been looking for the perfect family home in the town of Magrath, look no further. With over 2500sqft of total living space this little gem checks all the boxes. The open concept living welcomes you as you enter the home. Immediately you will notice the open feeling and abundance of natural lighting. With 9 ft ceilings, and the large dining room, you will find more than enough space to host your family. And the expansive back porch can be an extension of that living space. Kitchen is equipped with stainless steel appliances, a nice peninsula island, with an additional door out to the covered front side deck where BBQing in any weather is an option. On this same level you will find a primary bedroom with a 4 piece ensuite, a second bedroom with 2 closets and a half bath off the hall. In addition, a boot room doubled laundry room is also found on the main, with the entrance to the attached garage facing the back lane. Down the stairs to the basement, again you will find tons of light with the large windows. The rumpus room is huge and has lots of opportunities giving space to not only a tv room but also additional options like a home gym, office space or maybe a play area. You’ll also find two additional large bedrooms and a full bath. Storage will never be a problem in this home not only does it have plenty of closets and storage spaces, it also includes a large storage room that can also double as a cold room. The garage, though labelled as a single, is definitely oversized. Yes it has a single car door but the garage itself is 19.5x21.5 and on the back end also has an additional 7.5x8 area you could use as a workshop, storing your motorcycles or housing your quad. Also has a hot/cold tap in there. AND in addition, there is plenty of storage space under the boot room area, accessible from the garage and even tall enough to put bikes. Outside in the front is a large covered porch that reaching in front and along the one side of the home. I n the back is your deck with pergola and completely fenced in yard. The fence is able to be opened up to easily place your hot tub on the cement pad already put in. There is so much more found in this lovely home so call your favourite realtor today and come see for yourself! (id:50955)
Cir Realty
127 Wellwood Drive
Whitecourt, Alberta
Welcome to 127 Wellwood Drive, a beautifully designed 1,450 square-foot bungalow that offers a perfect blend of modern comfort and family-friendly features. Built in 2013, this home is situated on a good size lot and boasts a well-thought-out layout ideal for families of all sizes. This lovely home includes 5 bedrooms & 3 bathrooms. 3 bedrooms up and 2 down but room to make a 6th bedroom in the basement if needed. The kitchen is a chef’s delight, complete with stunning stone countertops and soft-close cabinets, island and pantry making meal preparation a joy. The living room is spacious with a gas fireplace for those chilly evenings. Open concept and oh so functional. Additional highlights include solid wood doors, a convenient main floor laundry room, and good storage options throughout the home. The master suite is a good size that features a spacious walk-in closet, and a very nice ensuite. The basement is completely developed. Here you will find the 3rd bathroom. a large games room and a nice cozy family room and of course those 2 additional bedrooms. The property features a fenced backyard, perfect for children and pets to play safely, a large deck with patio doors The front-attached double heated garage measures 21 x 22 feet, providing comfort during the colder months. Additionally, there is RV parking available, making this home ideal. This home comes complete with all appliances, window coverings, and a central vacuum system, making it move-in ready for the new owners. Located in a family-friendly neighborhood, this home is close to local amenities, parks, and schools, ensuring convenience and a sense of community. This Modern bungalow at 127 Wellwood Drive is not just a house; it's a wonderful family home designed for comfort and enjoyment. This home boast of over 2800 sf of quality living space. (id:50955)
RE/MAX Advantage (Whitecourt)
112, 175 Crossbow Place
Canmore, Alberta
Charming Ground-Level Condo, forest Views by the Bow River! Welcome to this beautiful 2-bedroom, 2-bathroom ground-level condo that seamlessly blends comfort and nature. Step out onto your patio and be greeted by a pristine forest, just steps away from the Bow River. Perfect for outdoor enthusiasts, you can easily walk your small dog, enjoy serene nature walks, or go fly fishing at your convenience. Inside, the open-concept layout creates a spacious and inviting atmosphere, enhanced by a cozy gas fireplace that adds warmth and character. The home features upgraded trim and elegant slate finishes, making it as stylish as it is comfortable. Don't miss out on this unique opportunity to live in a tranquil setting with modern comforts. This complex has an adult 40 plus restriction (id:50955)
RE/MAX Alpine Realty
10 Henner's Outlook
Lacombe, Alberta
Stunning custom built home in one of Lacombe's finest neighborhoods! This beautiful home on Henner's Outlook is loaded with upgrades and boasts a triple car garage. This home has been designed with a beautiful open floorplan with attention to detail and quality craftsmanship throughout! From the moment you drive into the cul de sac - you'll feel like you are home. You will notice a home office as you walk through the front door, and then into the amazing kitchen boasting an abundance of cabinetry, granite countertops, stainless steel appliances including gas cooktop. Lots of room for hosting family and friends in this dynamic kitchen! Living room will keep you warm on those chilly days with the fireplace and lots of windows to capture the natural sunlight. Main floor master bedroom has oversized walk in closet, a 5 piece ensuite with gorgeous tile shower and double sinks. One more spacious bedroom and a 4 piece main bath/ laundry finish off the main floor. Presently, the basement includes a generously sized family/recreation room, three bedrooms, and an unfinished three-piece bathroom with provisions for a stacking washer and dryer. The in-floor heat rough-ins are ready to connect to a new high-efficiency hot water heater, which can efficiently manage domestic hot water and in-floor heating needs. A few of your personal touches will have it finished to suit your family. The maintenance free covered deck is accessible from the kitchen or the Master bedroom. Enjoy the evening relaxing or entertaining in the beautifully landscaped and fully fenced oasis and say goodbye to yard work woes. The 29 x 28 double attached garage has in-floor heat roughed-in with a fully finished interior, providing ample space for both vehicles and additional storage needs. The second side is the 27 x 18 heated single attached garage, complete with a workbench, plumbed-in airline and 240v power making it an ideal space for hobbyists or DIY enthusiasts. Don't miss the opportunity to make this your family home. (id:50955)
Royal LePage Network Realty Corp.
0 Na
Nisku, Alberta
This franchise HEALTH food business located in the EIA OUTLET CENTRE. High traffic spot inside the centre. The store is 900 sqft with good lease. Simple operation and easy manage. Full training will be provide by seller. There is rooms to grow the business. (id:50955)
Century 21 Masters
#80 51401 Rge Road 221
Rural Strathcona County, Alberta
Located in a serene gated community, just a stone's throw away from the bustling city of Edmonton and the charming community of Sherwood Park, this exceptional real estate opportunity seamlessly combines rural tranquility with urban amenities. Positioned in the peaceful Cooking Lake Airport, it's a dream come true for aviation enthusiasts. Experience the convenience of residing on your own private runway and relishing plane sightings from the comfort of your home. This property boasts numerous upgrades, including windows, shingles, siding, attic insulation, newer furnace, and HWT. You will have your own private heated Hangar/ Work shop (42x62)with endless possibilities . It's a must-see for those in search of a peaceful retreat. Don't miss out on this rare gem. VERY MOTIVATED!! (id:50955)
Royal LePage Arteam Realty
3707 53 St
Wetaskiwin, Alberta
Great 1st home or investment opportunity. There's a lot to love here with 3 bedrooms, recent renovations, and a large yard. Renters are great and would like to stay for a new landlord. (id:50955)
Homes & Gardens Real Estate Limited
3705 53 St
Wetaskiwin, Alberta
Great rental property or starter home. Currently rented with tenant who would like to stay. 3 bedroom floorplan with great natural light and a large backyard and plenty of parking options. Spacious primary bedroom with 2 pc ensuite and walk through closet. (id:50955)
Homes & Gardens Real Estate Limited
215 Miskow Close
Canmore, Alberta
Welcome to your dream home nestled in the picturesque community of Three Sisters, Canmore. This stunning detached house boasts a perfect blend of modern luxury, breathtaking mountain views, and the tranquility of nature. With 4 total bedrooms, 3+1 baths, and a legal suite, this residence offers versatility, comfort, and the potential for rental income. As you step inside, you'll be greeted by a spacious and inviting interior flooded with natural light. The main level features a gourmet kitchen equipped with stainless appliances, stone countertops, and ample storage space. Adjacent to the kitchen, the open-concept living area is highlighted by a cozy gas fireplace, creating an ideal setting for relaxation and gatherings with loved ones. Venture upstairs to discover the luxurious master, complete with a private ensuite bath and views of the surrounding mountains. Two additional bedrooms, plus full bath, provide comfort and convenience for family members or guests. A gorgeous family room with views of Three Sisters rounds out this level. The walkout-level legal suite offers an excellent opportunity for rental income or accommodating extended family members. With 1 bedroom, a full bath, and a contemporary kitchenette, this legal suite ensures privacy and comfort for its occupants. Outside, a sprawling treed lot spanning 9569sqft offers plenty of space for outdoor activities or simply soaking in the natural beauty of the surroundings. Enjoy the convenience of a double garage, providing secure parking and storage for vehicles and outdoor gear. Whether you're unwinding on the expansive deck while admiring the majestic mountain peaks or exploring the nearby trails and parks, this residence offers the perfect retreat for embracing the mountain lifestyle. Don't miss your chance to own this exceptional property in one of Canmore's most sought-after neighbourhoods. Schedule your private tour today and experience luxury mountain living at its finest! (id:50955)
Royal LePage Solutions
1a 53521 Rge Road 272
Rural Parkland County, Alberta
Custom Bungalow in *Gated Community* at near 3,000 sq ft. One of a kind home includes a Massive 5 car Heated Garage with expoxy floors, drains, 3 Doors, 40 amp service plus ample shelving! West facing backyard on 1 acre parcel, professionally landscaped, garden plot, stamped concrete fence, plus an oversize reinforced concrete RV park pad and oversize driveway. ($74,500). The house appointments include engineered rubber floors throughout, granite countertops, Under-cabinet lighting, energized pantry and broom closets, Stainless Steel Appliances, gas fireplace, vaulted ceilings PLUS a bonus 4 season Sunroom at a $50,000 value. Home has A/C, Custom Blinds throughout & almost $200,000 of improvements truly making it a has it all property! Outstanding Primary bedroom over looks back yard with walk through closets, jetted tub, his and hers sinks & walk-in glass shower in the ensuite. Basement fully finished with large rec room, office & second bedroom plus storage. Gated storage compound & Walking Trails. (id:50955)
RE/MAX Excellence
1506 54 St
Edson, Alberta
Step into this beautifully maintained home, where every detail has been thoughtfully designed for modern living! The main floor boasts 3 spacious bedrooms and 1.5 bathrooms. The living room features vaulted ceilings and expansive windows, allowing natural light to pour in and brighten the space. The open-concept kitchen showcases sleek white cabinetry, a generously sized island, and seamless access to the covered back deckperfect for hosting gatherings. The fully finished basement adds even more living space, with 2 additional bedrooms and a large family room with a cozy gas fireplace. The backyard is fully fenced, offering privacy and plenty of space for the kids to play, along with 3 planter boxes for all your gardening needs. The double attached garage and drive way offers plenty of parking. Don't miss out on this perfect home! (id:50955)
Royal LePage Prestige Realty
62 Carmel Rd
Sherwood Park, Alberta
If you miss out on this home in Craigavon, I will guess that you will regret it! This beautifully RENOVATED 2,270 SqFt 2-Storey has FIVE Bedrms/3.5 Bathrms; Finished Basement & Oversized, Heated Double Attached Garage (Hot/Cold Taps). The Main floor has Hardwood in the Living Rm w a soaring, vaulted ceiling & in the spacious Family Rm w. a Gas Fireplace. The Dining Rm leads into the gorgeous Kitchen with plenty of white cabinets & Granite countertops; New Vinyl flooring & Backsplash, large pantry & S/S appliances. A large nook takes you out to the private yard & deck c/w Newer Gazebo. Laundry & a 1/2 Bath complete this level. The Upper Floor has Four Bedrms incl. a massive Primary Bedrm w. vaulted ceilings; a W/I Closet/organizers & a Stunning Newer Ensuite (Shower; 2 Sinks; Stand-Alone Tub) - WOW! The Newer Main Bathrm has 2 Sinks - great for the kids! The Bsmt has New Laminate Flooring; large Bedrm; New Bathrm & storage. New Triple-Pane Windows (Main Fl 2020); Newer A/C, Furnace & Shingles; New Carpet (id:50955)
RE/MAX Elite
5 Harley Way
Spruce Grove, Alberta
Welcome to your gorgeous home in the heart of Spruce Grove! This amazing 2-storey by Kingston Homes is minutes away from schools, parks, amenities and Yellow-head Trail. Huge south-facing backyard W/TRIPLE CAR GARAGE AND PRIVATE BASEMENT ENTRY! Open concept floor plan with plenty of natural light. Gorgeous property with stunning modern farmhouse curb appeal. As you walk into the spacious foyer, you will find the flex room neatly tucked on the side. Unleash your culinary skills in the gorgeous kitchen complete with 1 quartz countertops, water-proof LVP flooring, and a walk-through pantry. The main floor is complete with a mudroom, bath and a cozy family room with an electric fireplace. In the evenings, withdraw to the spacious master suite with a luxurious bathroom showcasing tile floor, a walk-in closet, a free-standing soaker tub and a tiled frameless shower. Three additional bedrooms, full bathroom and bonus room upstairs. Don't miss the chance to make this masterpiece yours! (id:50955)
Sterling Real Estate
109 Lamplight Dr
Spruce Grove, Alberta
Welcome to your DREAM HOME! This stunning 2-storey home with TRIPLE attached garage (30Wx29L) offers luxury & nature in perfect harmony. Nestled in Legacy Park and backing onto green space, this 2,600 sq ft (+ full basement) home features 10 ceilings, central AC, large picture windows and a spacious open layout. Main: Grand 8' doors throughout, front office with 5th bedroom potential, 4-pc bathroom, living room with gas fireplace, dining area with deck access and a huge gourmet kitchen with island, gas range and walk-through pantry that conveniently leads to the mudroom just off the garage entrance. Upstairs: bonus room with vaulted ceiling, TOP FLOOR LAUNDRY w/ sink, 2 full bathrooms and 4 bedrooms including a lavish owner's suite w/ TWO walk-in closets & spa-like 5-pc ensuite. With an open field behind youll enjoy daily sunsets on the deck of your west-facing backyard. Located by the Tri Leisure Centre, parks, schools, and shopping, this home is perfect for families. Don't miss this rare opportunity! (id:50955)
Royal LePage Noralta Real Estate
9 Knights Co
St. Albert, Alberta
4 beds up & HEATED IN-GROUND POOL! Welcome to Knights Court in Kingswood! Imagine inviting your friends & family into your new home as they compliment you on all the gorgeous flowers, stunning landscaping & heated pool..talk about curb appeal! Wait until they see the bright and spacious floor plan featuring high ceilings & beautiful natural light. With 5 bedrooms & 4 bathrooms, there's space for everyone & room for everything! You will appreciate the doubled attached garage with plenty of room to comfortably park your vehicles & toys. Plus, enjoy the welcome additions of a walk out basement, main floor den, formal dining + laundry on the upper level. From here, it's easy to access all the amenities that St Albert Centre & Servus Place has to offer. Plus, you're just minutes from St Albert Trail & the Anthony Henday - making that morning commute a breeze! If you love living in a quiet cul-de-sac & if you love the idea of being walking distance to St. Albert Botanic Park, then this home might be your home! (id:50955)
RE/MAX River City
112 Foxhaven Pl
Sherwood Park, Alberta
Great location! this home is nestled in a serene cul-de-sac, this beautiful home with over 2500SqFt of living space, includes four spacious bedrooms and three full bathrooms, perfect for accommodating family and guests. Very private master bedroom with a walking closet and a 5 pc bathroom.The open concept main floor creates a seamless flow between the living room, dining, and kitchen areas, making it ideal for entertaining and everyday living, accentuated with a gas fireplace. The garage is equipped with a heater for those winter days.Step outside to a fully landscaped backyard with a deck, water fall, fire pit and a pond, lots of fruit trees and fenced, offering a private oasis for relaxation and outdoor activities.NEW metal roof with new gutters and soffits 2022. Located in a great neighbourhood of Foxhaven, this home is conveniently close to scenic trails, parks, golf courses, shopping centers, and excellent schools, providing a perfect blend of tranquility and accessibility. (id:50955)
RE/MAX River City
84054+84072 38-5 Township Road
Rural Clearwater County, Alberta
Homesteading on 149 acres with 2 homes on the parcel!! Country living at its finest with the primary home having 2 bedrooms and 2 bathrooms. The timber-framed home was designed and constructed to enhance the western feel of ranching. Enjoy entertaining in the open-concept dining/kitchen area with a kitchen island and large pantry. With the wood stove crackling in the background, this would make for a cozy place to relax. The primary bedroom with his and her closets, and a large bathroom with a soaked jetted tub are inviting to relax in. This home is complete with a second bedroom, full laundry room, large living room, massive boot room, second bathroom with stand-up shower, and utility room. The wrap-around deck has plenty of views to enjoy your property from sunrise to sunset. The 24x28 garage has tons of room to tinker in with your next project. Chicken coop, barn, garden shed, greenhouse, large garden plot, and sea can, are there to help with the homesteading and animal housing. The outdoor boiler system provides warmth and comfort in the coldest of winter months. The second home is a 5 bedroom/2 bathroom 20x80 modular with a 30x32 addition. It's just closest enough to be part of the package but also far enough away with its own driveway to not be seen. Built in 2007 this modular would be great for the extended family or for the grandparents. Bring all your animals and family to enjoy the open meadows and brush areas, heavily timbered ridge close to the west country. (id:50955)
Cir Realty
602 8th Ave Avenue Sw
Canmore, Alberta
ONLY ONE UNIT REMAINING. Welcome to the opportunity to own a deluxe finished, newly constructed duplex, within steps of the highly desirable Canmore Downtown core. Located in the much sought after South Canmore area is this impeccably finished duplex. The floor layout and space make it feel like a high end single family home. The full width balcony, off the main floor, has expansive mountain views and can accommodate a hot tub. Premium appliances, custom designer touches, a penthouse style master suite with spa like bathroom, plus double car garage with heated slab complete the package. Built by a local established builder the home also comes with New Home Warranty. (id:50955)
RE/MAX Alpine Realty
121 Bailey Avenue
Rural Camrose County, Alberta
Nestled among the trees in the highly sought-after Braim subdivision, this exceptional 2,719 sq ft luxury home offers a serene retreat just minutes from town. The residence boasts freshly painted wood siding and brand-new asphalt shingles installed in 2024, enhancing its contemporary appeal. Enjoy relaxation on the expansive 800 sq ft prefinished deck, featuring an Infinity Edge hot tub that provides the perfect setting to unwind and take in the surrounding natural beauty.Step inside to find modern comforts and luxurious touches throughout. The large primary bedroom is a true retreat, featuring its own cozy fireplace and an adjoining bonus room—perfect for a private sitting area, office, or additional living space. The fully renovated kitchen is a chef's dream, showcasing beautiful cabinetry from Interiors on Main and designed to impress with its sleek finishes and functional layout. The kitchen also includes a breakfast bar where family and friends can gather, allowing you to stay connected and part of the conversation while preparing meals. The back entrance showcases the same beautiful cabinets found in the kitchen, ensuring a cohesive design that flows throughout every room. Additionally, the back entry includes a conveniently placed 2-piece bathroom and provides easy access to the back deck.The interior also highlights exquisitely renovated bathrooms and reliable Starlink internet, keeping you connected and comfortable. The home boasts a new hot water tank, installed in August 2024, ensuring efficiency and reliability. With municipal water and sewer services, you benefit from the convenience of city utilities.The property features a paved driveway leading to both a spacious garage and a substantial 32 ft x 40 ft shop equipped with commercial-grade overhead doors—ideal for any project or storage needs.Don’t miss this extraordinary opportunity to own a slice of paradise in the Braim subdivision. Experience luxury, privacy, and convenience all in one rem arkable home. (id:50955)
Coldwell Banker Battle River Realty







